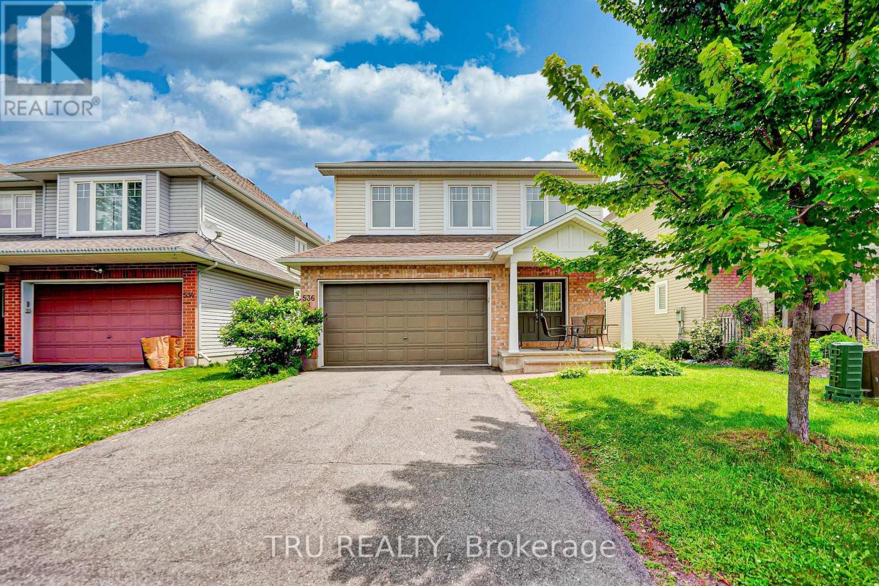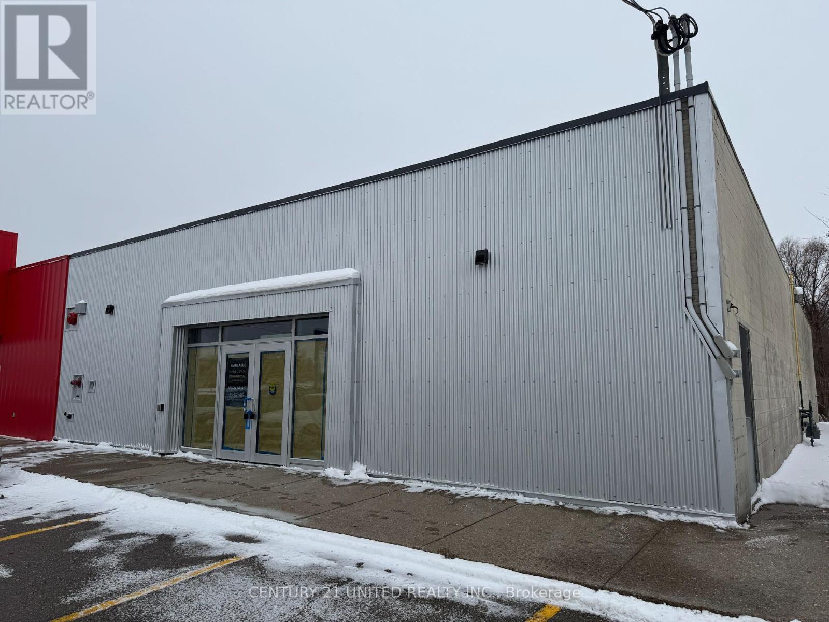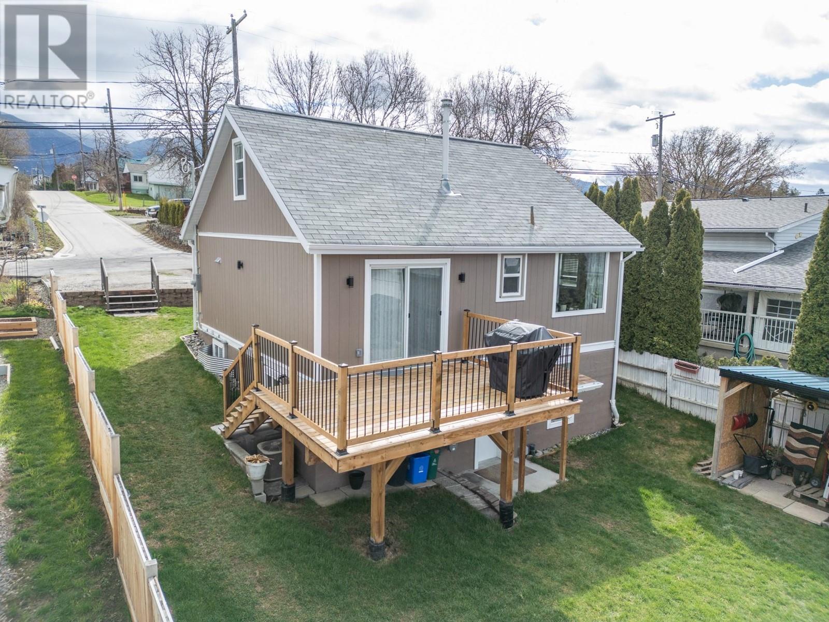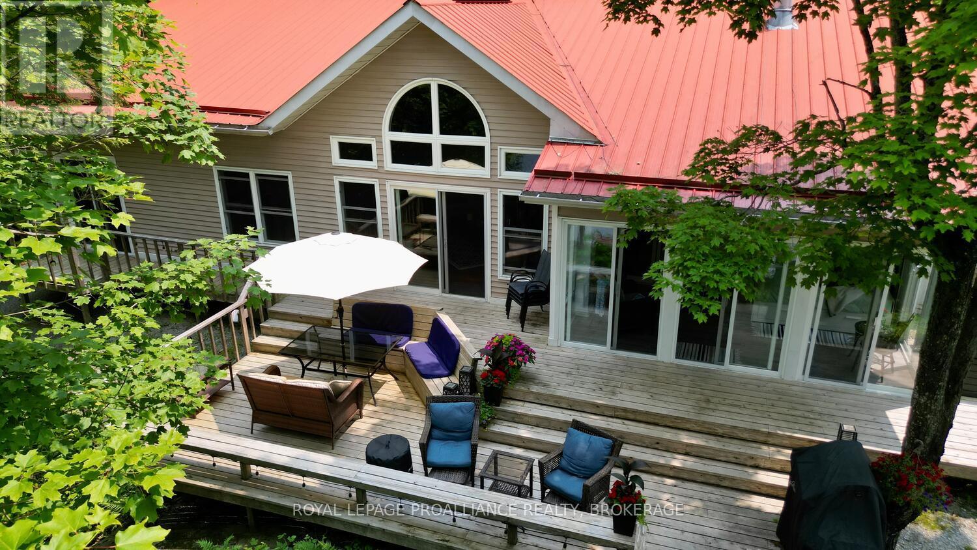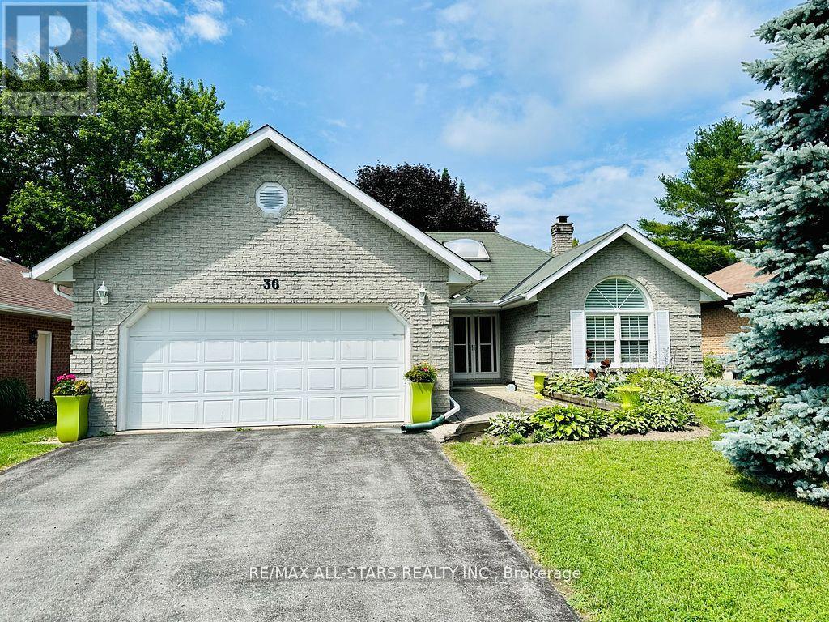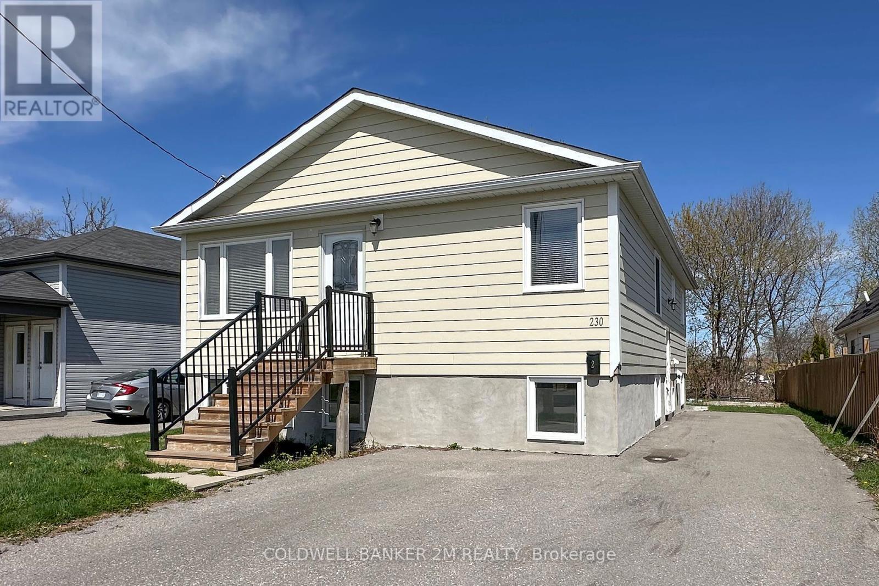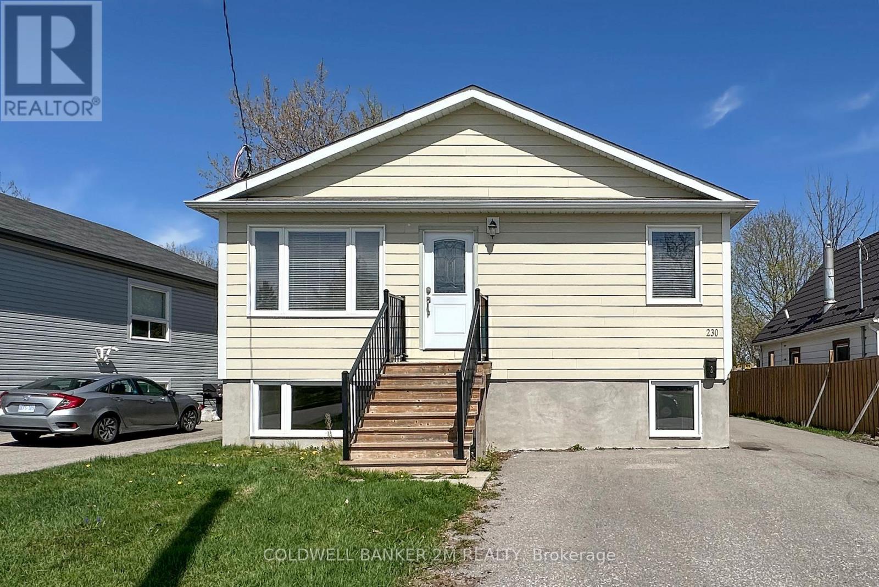536 Golden Sedge Way
Ottawa, Ontario
An Exceptional Opportunity Awaits!Step into this stunning single-family home that perfectly blends comfort, style, and unbeatable location. Boasting 4 spacious bedrooms, 3.5 modern bathrooms, and a fully finished basement, this home is designed to meet the needs of any lifestyle.The open-concept layout creates a bright, welcoming atmosphereideal for both everyday living and entertaining guests. Located just minutes from the airport and all essential amenities, convenience is truly at your doorstep.Families will appreciate the access to 4 public and 6 Catholic schools, while outdoor lovers will enjoy 3 playgrounds, 3 basketball courts, and 6 additional recreational facilitiesall within a 20-minute walk. Plus, with a street transit stop less than 3 minutes away, commuting is effortless.Dont miss this rare opportunity to own a home that has it allspace, location, and lifestyle. Schedule your private tour today and take the first step toward making this dream home yours!Une occasion exceptionnelle à ne pas manquer !Découvrez cette magnifique résidence unifamiliale, alliant confort, élégance et emplacement de choix. Dotée de 4 chambres spacieuses, 3,5 salles de bain modernes et dun sous-sol entièrement aménagé, cette maison répond à tous les besoins de votre famille.Les familles profiteront dun accès à 4 écoles publiques et 6 écoles catholiques. Les amateurs de plein air apprécieront la proximité de 3 terrains de jeux, 3 terrains de basket-ball et 6 autres installations récréatives, le tout à moins de 20 minutes à pied. Et avec un arrêt de transport en commun à moins de 3 minutes, vos déplacements seront simples et rapides.Ne laissez pas passer cette opportunité rare dacquérir une maison qui a tout pour plaire. Planifiez votre visite dès aujourdhui et faites de cette demeure votre nouveau chez-vous ! (id:57557)
204, 113 Cave Avenue
Banff, Alberta
Discover the perfect blend of stunning mountain views & natural light in this exceptional studio, located just minutes from Banff Avenue yet quiet & tranquil. With breathtaking vistas of Cascade Mountain & Mount Norquay, this thoughtfully designed home features two walls of expansive windows, seamlessly connecting the indoor space to its serene surroundings. A slate foyer leads into an inviting living area, where a cozy gas fireplace offers warmth & ambiance. The layout includes space for dining or a home office, alongside a well-appointed kitchen. Step onto the private patio to take in more views. Additional features include a full bathroom, in-suite laundry & storage, a huge separate storage room, & underground heated parking. Set within a unique co-operative complex, this residence offers exclusive amenities such as a shared entertainment space with kitchen, a workshop, & a ski/bike tuning room. With the new pedestrian bridge, this prime location is truly one of a kind. (id:57557)
B - 331 King George Road
Brantford, Ontario
Brantford Commercial - Approximately 6700 Sf Available For Lease. Unit B Is Located Beside Parts Source. Ideal For Retail With Many Permitted Uses. Under The C8 Zoning. Located Directly Across From The Brantford Commons Shopping Centre. Additional Rent Is Estimated At $6.60 Per Sf. No Restaurant or food related uses. No Thrift/liquidation uses. **EXTRAS** Additional Rent Is Estimated At $6.60 Per Sf. No Restaurant or food related uses. No Thrift/liquidation uses. (id:57557)
403 8th Avenue S
Creston, British Columbia
This beautifully updated 3-level home in Creston, BC offers stunning valley views and a prime location is walking distance to downtown, to parks, schools, and is just a short drive to the Creston Golf Club as well as hiking trails, river and the lake for those outdoor enthusiasts. Extensively renovated throughout, the home features an upgraded 200-amp electrical service and a fresh, modern feel. In the upper unit, you'll find three spacious bedrooms and bright living areas that open onto a west-facing deck—perfect for taking in the incredible sunsets and views of the Creston Valley. The lower level features a fully self-contained 1-bedroom walkout suite, ideal for extended family, guests, or rental income. With ample parking, a yard, small garden bed, a shed and beautiful deck, this move-in-ready home has it all. Home includes both a newer gas furnace, and heat pump for air conditioner. Contact your Realtor today to book a showing! (id:57557)
308 - 1802 County Road 121 Road
Kawartha Lakes, Ontario
Welcome to your new seasonal retreat. Sitting amongst trees this 600 sq. ft. unit includes all furniture and chattels for a move in ready possession. The community has an in-ground pool and recreational areas for residents to enjoy outdoor BBQs and events. The Clubhouse has a common area with laundry, pool tables, board games and shop for ice cream, candy, and small grocery items. Located within 15 min of Fenelon Falls, enjoy access to trails, beaches, shopping, restaurants, and boat launches along the Trent-Severn waterway. Propane furnace and fireplace. (id:57557)
488 Aylmer Street N
Peterborough Central, Ontario
Investment opportunity in the heart of downtown Peterborough, this heritage designated duplexed bungalow is on a bus route close to shopping and walking trails. Ample parking at rear of the home, a partially fenced yard, and separate electrical services. (id:57557)
1105 Tober Lane
Frontenac, Ontario
Exceptional Year-Round Waterfront Retreat on Buck Lake - 7 Acres of Natural Beauty. Welcome to your private slice of paradise on beautiful Buck Lake! This slab-on-grade,year-round home sits on a stunning 7-acre parcel offering serene privacy, deep clean waterfront, and an incredible lifestyle for outdoor enthusiasts or those seeking peaceful lakefront living. Inside, this thoughtfully designed 3-bedroom, 2-bath home features an open-concept living, dining, and kitchen area with cathedral ceilings, radiant heated floors throughout, and a striking floor-to-ceiling stone wood-burning fireplace. The kitchen flows into a bright sun-room with four sets of patio doors leading to the spacious lake-facing deck the perfect place to relax or entertain with panoramic views.The primary suite offers a 4-piece ensuite and its own sliding doors to the deck, creating a peaceful retreat. A large rec room provides additional living space, ideal for family gatherings or a games area. Pony panel wired in ready for you to easily add your generator for back up power. Step outside to explore the many highlights of this unique property: A separate garage for storing recreational gear and outdoor toys, charming sugar shack. A stone deck with fire-pit, dock, and bunky/storage cabin at the waterfront complete with its own outdoor shower. 1/2 hp jet pump line from lake for all outdoor watering and shower. This property offers direct access to nature with Frontenac Provincial Park, the Cataraqui Trail, and the Rideau Trail all just minutes away. Located 30 minutes to Kingston and 30 minutes to Westport, this incredible home blends comfort, charm, and outdoor adventure in one unforgettable setting. Whether you're looking for a full-time residence or a four-season getaway, this Buck Lake gem is ready to welcome you home. (id:57557)
36 Russell Hill Road
Kawartha Lakes, Ontario
This beautiful brick bungalow has been completely renovated in 2022, offering refined elegance and luxurious finishes throughout. From the moment you step inside, you'll appreciate the attention to detail and upscale upgrades that make this home truly exceptional. Featuring a brand-new propane furnace, central air conditioning, and a propane fireplace, this home ensures year-round comfort. The interior showcases sleek new flooring, electric window blinds, and a brand-new kitchen outfitted with stainless steel appliances and sophisticated cabinetry. The primary suite is a true retreat, complete with a spa-inspired en-suite featuring a dual vanity, glass-tiled shower, and a generous walk-in closet. Step outside to a private, fully fenced backyard, ideal for entertaining. Enjoy a three-season sunroom, stone patio, propane BBQ directly hooked into main tanks, perfect for hosting family and friends. Additional highlights include a double attached garage, a spacious main floor laundry room, and ample storage throughout the home. This turn-key property blends modern luxury with effortless functionality perfect for those seeking comfort and style in beautiful Bobcaygeon. (id:57557)
71 Tamarack Terrace
Moncton, New Brunswick
*Click on link for 3D virtual tour of this property* Welcome to 71 Tamarack Terrace, a beautifully updated 4-bedroom home nestled in Grove Hamlet, a family-friendly neighbourhood known for its quiet streets, access to schools, shopping & ease of commute. Featuring great curb appeal with newer roof & siding (2017), manicured landscaping, composite fencing & elegant concrete stonework framing the pool in the backyard retreat. Its SOUTHERN EXPOSURE will be sure to please! The main floor offers generous living space designed for function & flow. The kitchen stands out with ample cabinetry, quartz countertops, a large centre island, classic backsplash & stainless steel appliances. Adjacent is a bright dining area, living room, a cozy family room featuring a propane fireplace & a mudroom with 3-pc bath & laundry. A true highlight is the 3-season sunroomperfect for unwindingoverlooking a 20 x 40 in-ground pool & a private, fenced yard with extra yard for the kids enjoyment! Upstairs are four spacious bedrooms, including a primary suite with a 4-pc ensuite finished with quartz counters. A second 4-pc family bath completes the upper level. Additional features include a 2021 heat pump, double car garage, & thoughtful upgrades throughout. This home combines comfort, style & location, ideal for modern family living. Lot Size: 65x130 (id:57557)
311 - 201 Brock Street
Whitby, Ontario
Exceptional layout with huge terrace! Welcome to Station No 3 where modern luxury meets urban convenience in the heart of Downtown Whitby. This beautiful condo offers thoughtfully designed living that flows into the outdoors making it one of the most desirable units in the building. Flooded w natural light from floor-to-ceiling windows, the open-concept layout showcases an upgraded kitchen w dbl-sided breakfast bar, stylish backspalsh, quartz counters & premium stainless steel appliances. The primary bedroom features a dbl closet & sleek 4-pc ensuite. The versatile 2nd bed/den provides the perfect space for a home office or guest rm. Enjoy 2 w/o's from the living rm & primary onto 228 sq foot private terrace. This serene retreat w privacy walls & lush hedging has exclusive gate access to the roof top garden, treed green space offering views of downtown, seating, fire pit and bbq stations. Get fully connected w included internet. Enjoy easy access to an owned locker on your floor & brightly lit underground parking. Indulge in other unparalleled amenities-fully equipped gym, yoga studio, party rm, guest suites, pet spa, co-working lounge. Steps from retail, dining, transit, hwys 401,412,407. Do not miss this stunning unit! *Property has been virtually staged (id:57557)
2 - 230 Annis Street
Oshawa, Ontario
Welcome to this Recently Updated, Bright and Beautiful Three Bedroom, One Bathroom Home Located on a Quiet Street in a Highly Convenient Oshawa Neighbourhood Just Minutes from Highway 401, Shopping Centres, Restaurants, and All Essential Amenities, this one Offers Both Comfort and Convenience. Step into a Spacious and Sun Fill Front Entrance that Leads into a Modern Eat-in Kitchen Featuring Gleaming Porcelain Floors, Granite Countertops, Stainless Steel Appliances, and Ample Cupboard and Storage Space. The Large Living Room Boasts a Generous Window that Floods the space with Natural Light, Creating a Warm and Welcoming Atmosphere. Each of the Three Bedrooms offers Large Windows, Good Sized Closets, and Plenty of Room to Unwind. Additional Highlights Include One Car Parking in Front of the Home. Proof of Tenant Insurance is a Must! Tenant is to Clear Snow and Ice from Parking Spaces and down the side of the house to the side Entrance. Hydro, Water and Gas Metered Separately as the Home is a Legal Duplex. (id:57557)
1 - 230 Annis Street
Oshawa, Ontario
Welcome to this Recently Updated, Bright and Beautiful Three Bedroom, One Bathroom Home Located on a Quiet Street in a Highly Convenient Oshawa Neighbourhood Just Minutes from Highway 401, Shopping Centres, Restaurants, and All Essential Amenities, this one Offers Both Comfort and Convenience. Step into a Spacious and Sun Fill Front Entrance that Leads into a Modern Eat-in Kitchen Featuring Gleaming Porcelain Floors, Granite Countertops, Stainless Steel Appliances, and Ample Cupboard and Storage Space. Sliding Glass Doors Open to a Private Deck and Yard. The Large Living Room Boasts a Generous Window that Floods the space with Natural Light, Creating a Warm and Welcoming Atmosphere. Each of the Three Bedrooms offers Large Windows, Good Sized Closets, and Plenty of Room to Unwind. Additional Highlights Include Tandem Two Car Parking to the Right of the Home. Proof of Tenant Insurance is a Must! Tenant is to Clear Snow and Ice from Parking Spaces and down the side of the house to the side Entrance. Hydro, Water and Gas Metered Separately as the Home is a Legal Duplex. (id:57557)

