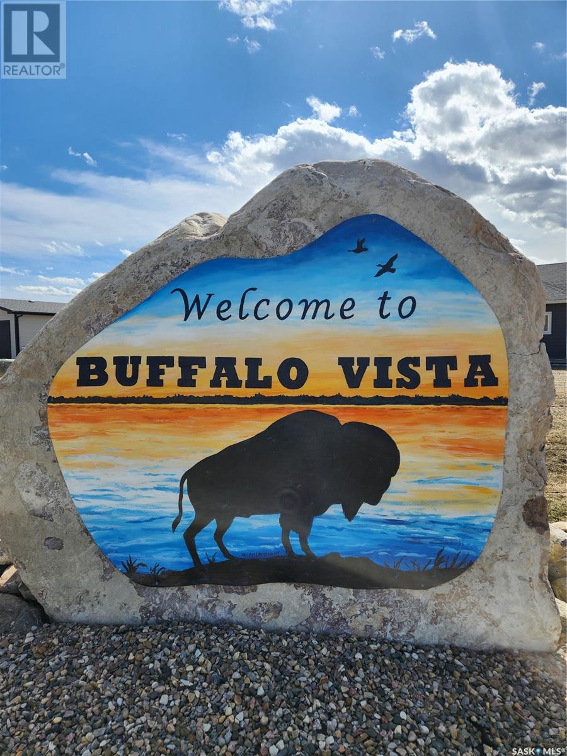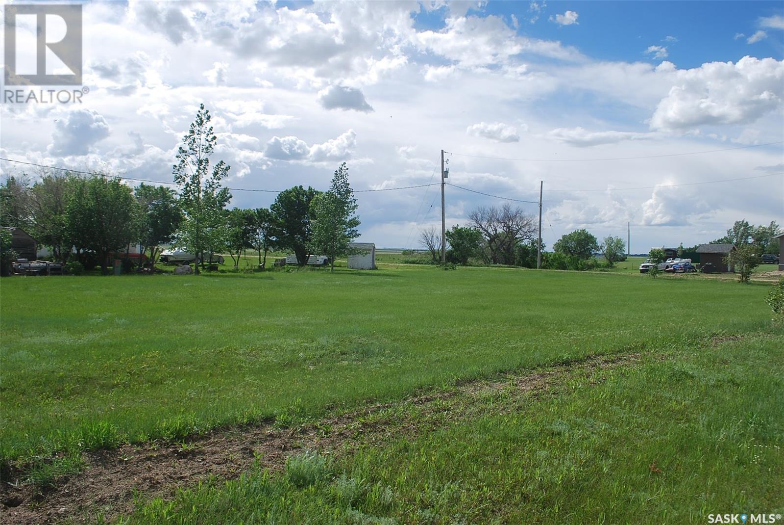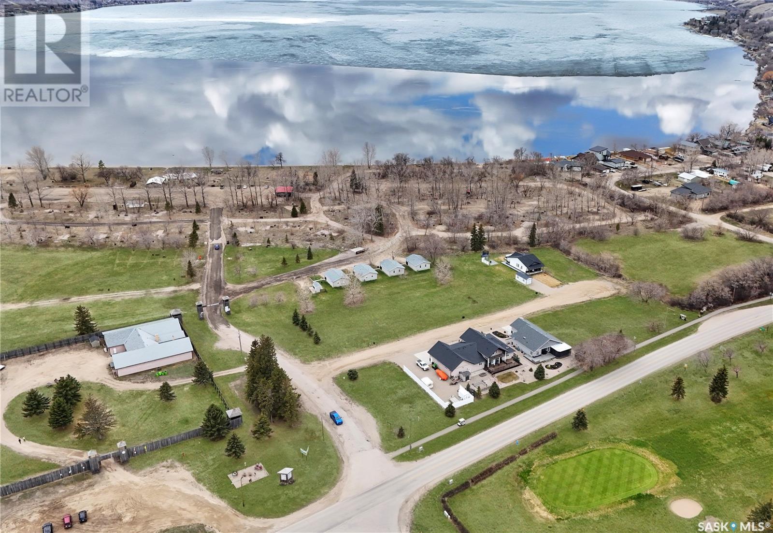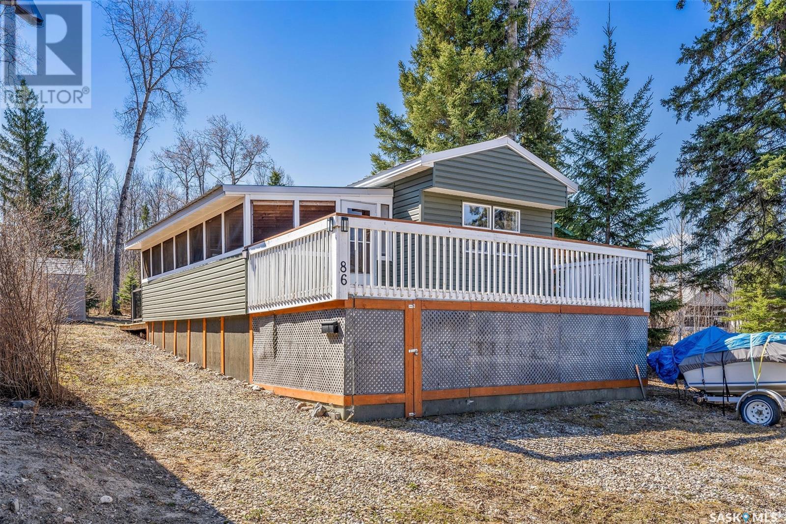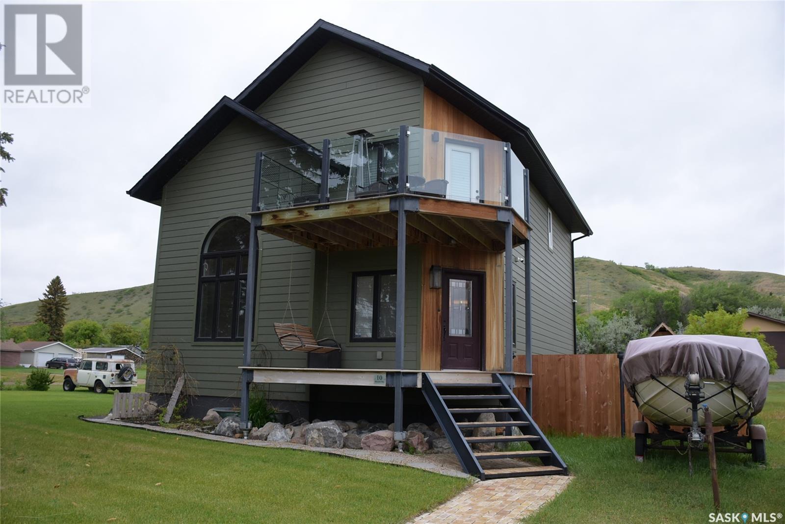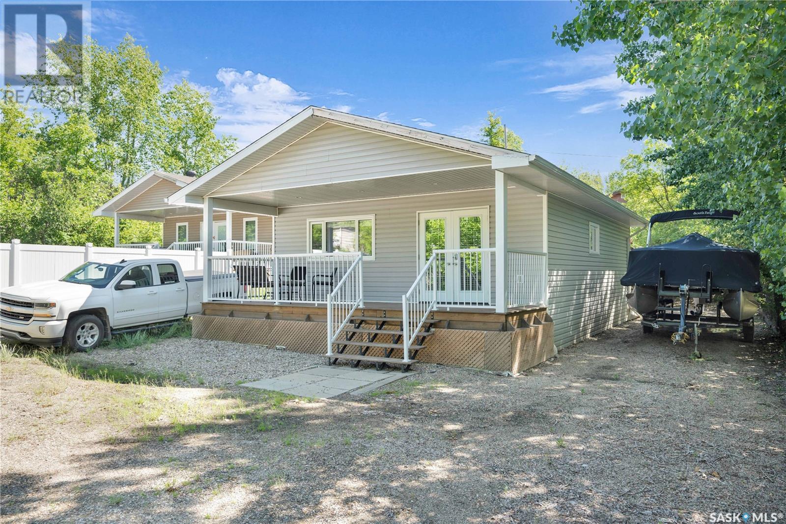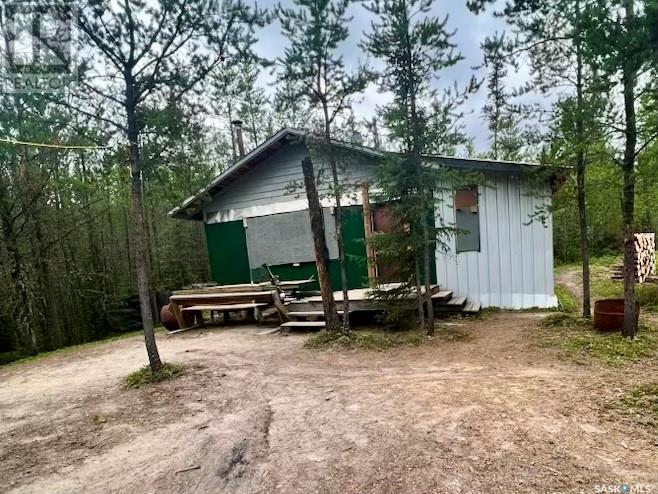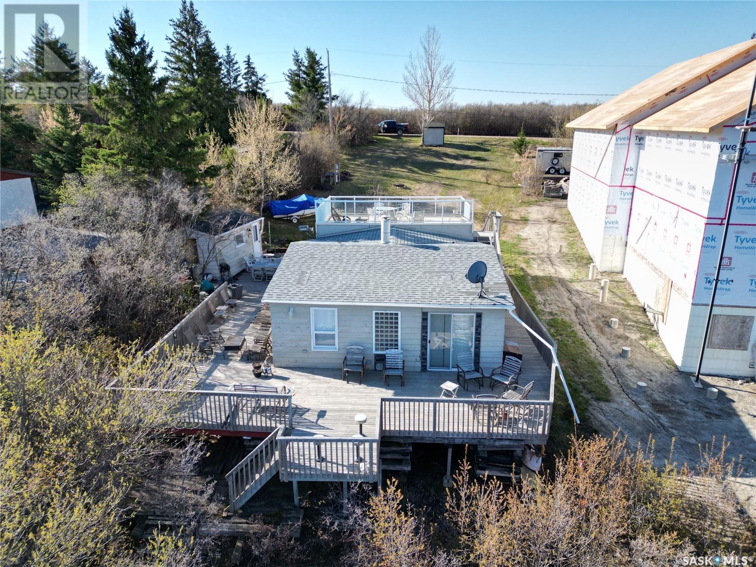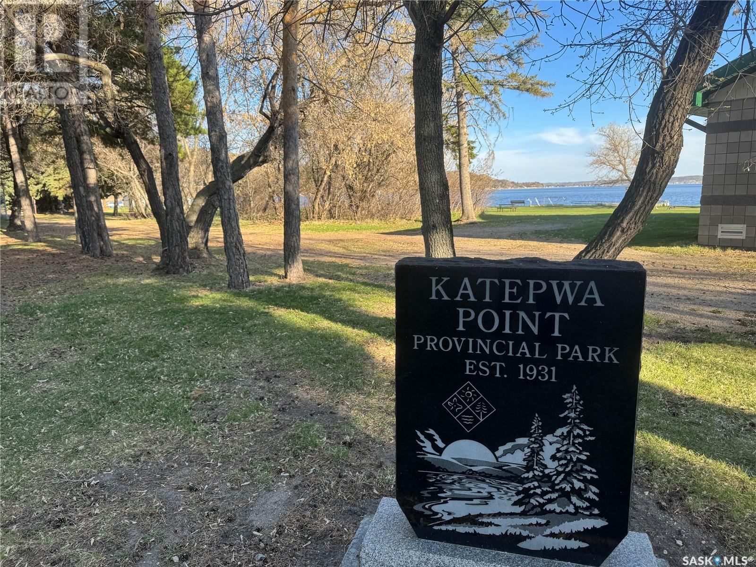813 Daniel Drive
Dufferin Rm No. 190, Saskatchewan
Lake Front Paradise!! Prime rip-rapped lakefront lot with stunning panoramic scenery in Buffalo Vista just east of Village of North Grove. Property has outstanding access...perfect to build your dream home! Gas to street and power to meter socket. Convenient commuting to both Moose Jaw and Regina. Surround yourself with nature!! (id:57557)
108 Northshore Resort
Marquis Rm No. 191, Saskatchewan
Life at the lake just got better when you wake up in the morning to take in the panoramic views from your wonderful lake lot! Hawkeye Point welcomes you to a ready to go lifestyle lake experience! Some of the features include: 200 amp electrical panel, 1000 gal septic tank, 8X10 shed for storage, 8X8 dog run, lawn mower, water pump, 8X32 gravel camper pad, .6 acre lot, fire pit ring, deck box, 390 gal water holding tank, 10X20 cedar deck, partial fencing,....do not forget the amazing views! The resort also includes access to the swimming pool, beach, showers/washrooms, marina, boat launch, entertainment, grounds maintenance, and so much more! You and your family will treasure the memories you will make at this very special place! (id:57557)
2 Douglas Drive
Mckillop Rm No. 220, Saskatchewan
GOOD SIZE BUILDING LOT IN MACPHEAT PARK. Welcome to this good sized building lot in the organized hamlet of Macpheat Park, Last Mtn Lake-East side, just 40 mins from Regina. Lot is over 18000 sqft and is ideal for Lake cottage/home as it is close to beach and boat launch. Power and natural gas are available at lot edge. RV'S ARE NOW ALLOWED TO BE PLACED ON THE LOT FOR UP TO 5 YEARS AND THEN AN ADDITIONAL 4 AFTER BUILDING PERMIT HAS BEEN PULLED. Please call your Realtor for more details. (id:57557)
103 Echo Ridge Bay
Fort San, Saskatchewan
Tucked between the sparkling waters of Echo Lake and the lush fairways of Echo Ridge Golf Course, this serene lot offers the best of both worlds. Wake up to bird songs, walk to the beach, and enjoy the peaceful rhythm of lake life. The flat 65' x 144' lot is ready for development, with the option to purchase the adjacent lot for added space and privacy. Located in Fort San—where low taxes meet high-quality living. Whether it’s a cozy cabin or a spacious retreat, we’ll help bring your vision to life. Contact your favorite local agent today! (id:57557)
86 Rothenburg Park
Lakeland Rm No. 521, Saskatchewan
Charming 3-Season Retreat at Rothenburg Park – Minutes from Emma Lake! Own the land and 3 season home! Welcome to your perfect getaway in Rothenburg Park, ideally located near Murray Point, Okema Beach, and all the beauty Emma Lake has to offer. This well-maintained, three-bedroom manufactured home offers comfort, convenience, and excellent value. Step inside to a bright, updated interior featuring a stylish kitchen renovation completed in 2023 and upgraded windows throughout, property includes a three-piece bathroom with shower, and a separate laundry room. All appliances are approximately two years old and included with the sale, along with any existing furniture—just move in and start enjoying! Enjoy outdoor living at its finest with a large deck, a screened-in sunroom, and a backyard firepit—ideal for cozy evenings under the stars. There’s also a handy shed and generous storage space under the front deck. and natural gas to the side of the building, currently the property has an electric furnace and water heater. Affordable condo fees of just $400/year cover water, sewer. This property is easily converted to a four season home to take advantage of year round services at Rothenburg. Don’t miss your chance to own this turn-key 3-season escape! (id:57557)
52 Sunset Acres Lane
Last Mountain Valley Rm No. 250, Saskatchewan
Offered at $629,800 this four-season waterfront bungalow will be ready for possession by late July. You will still have time to enjoy summer at the lake this year! The price is plus GST and PST. It is possible the house will qualify for both a GST and PST reduction. Located at Sunset Acres Resort on the east shore of Last Mountain Lake, this development features a marina, 120’ concrete boat launch, a tree planting program, and a large beach area. The 1509 sq. ft. main floor features 3 bedrooms, 2 bathrooms, and a huge open living space. The kitchen provides plenty of storage space with a combination pantry and laundry area. The lakefront side of the home is designed for a deck off of the living room. Large windows provide sweeping views of the lake. This waterfront home will sit on a full concrete basement, with rough-in plumbing and ready for your personal development touch. There is plenty of space for additional bedrooms, a games room, office space, movie room, or whatever your lifestyle requires. A hi-efficient forced air natural gas furnace and water heater complete this level. With a large lot, 75’ x 312’ in size, there is plenty of room for a future garage. https://sunsetacres.com/ Contact your REALTOR® today for more information. (id:57557)
10 Mission Bay
Lebret, Saskatchewan
Welcome to 10 Mission Bay in the resort community of Lebert located in the beautiful Qu'Appelle valley. The home offers unobstructed views of the mission lake and the surrounding Valley Hills. Enjoy a day on the lake as the boat launch is located less than a 1 km away. This property is 1 hour from regina and 8 km to Fort Qu'Appelle and all the amenities it has to offer. This home was originally started construction in 2015 and had the finishing touches completed in 2022. As you approach the home you will be greeted with large metal stairs with inlaid bricks. The home features an open concept kitchen, dining and living room with 20-foot vaulted ceilings, granite counter tops, beautiful white cabinets, hickory hardwood flooring in the living room and a beautiful gas fireplace. The main floor is complete with a large bedroom, laundry room, 4-piece bathroom and access to the back yard. Take the metal stairs to the second-floor loft, The large primary bedroom is located on the second floor with a large 4-piece ensuite and nice size walk in closet. From the loft area there is access to a nice size deck which offers spectacular views of mission lake and just a great place to relax. The basement area is partially finished and gives the buyer a chance to complete the large family room. There is a finished 4-piece bathroom in the basement. The utility room is well laid out with a force air furnace, air exchanger, boiler for the in-floor heat in the basement and hot water, softener with carbon filter and a reverse Osmosis system. The large back yard is partially fence and features a deck, garden area, firepit, and large grassed area. This home is a must see to completely appreciate all the outstanding features. (id:57557)
607 Brighton Street
Saskatchewan Beach, Saskatchewan
Original owners are offering this move-in ready, 2012-built 768 sq/ft bungalow for the first time on the real estate market. Perfect as a three-season cabin or personal getaway, this charming property features a covered veranda front deck that invites you to relax and enjoy the serene surroundings. Nestled on a private, treed lot with an abundance of parking, this well-maintained home boasts two large bedrooms and a spacious kitchen/dining area with an eat-up island, seamlessly flowing into the living area. The backyard retreat is xeriscape for low maintenance and includes an additional deck, loungers, a firepit area, and extra storage with an included shed. A new pressure tank and pump ensure reliable water supply. For boating enthusiasts, slip area for a boat is possible for $300/year—please inquire as this is a separate item. This property is complete and ready for new owners, with all furnishings and accessories included. Quick possession can be accommodated, allowing you to start enjoying your new retreat right away. Don’t miss out on this great opportunity to own a peaceful, private getaway. (id:57557)
85 Sunrise Street S
Meota Rm No.468, Saskatchewan
Amazing 2nd row lot with beautiful views of Murray Lake. This gorgeous 2nd row lot located at Summerfield Beach is your chance to own your very own piece of paradise. Imagine building your lake dream home on this lovely property that is situated beside a field, providing complete privacy from neighbours on that side. Utilities are conveniently at the lot and access to a high quality community water system. The lot directly beside it to the North is also available for purchase (SK004683) if you are wanting even more space. Begin your next chapter today and make living at the lake a reality! (id:57557)
Remote Leased Cabin On Saint Lake
Northern Admin District, Saskatchewan
Welcome to Saint Lake in Northern Saskatchewan! This 560 sqft cabin was built in 2006 and is the only recreational lease on the lake. It is located, about a 20 minute flight northwest of Missinipe/Otter Lake. The lease is situated in a bay on the south east shores on mainland. For your convenience and enjoyment, there is both a dock and sand beach on site! The large commercial style dock is fully constructed with treated lumber and offers plenty of room for parking your boats. In fact, three newer aluminum boats with motors are included with the cabin! In addition, a 16ft x 8ft boathouse finished with metal siding and roofing assures lots of storage. Your own private sand beach located on the property is excellent for relaxing or swimming. The cabin itself is 20ft x 28ft, with the exterior sheeted in metal. The cabin is wired for electricity and a small generator easily runs the lights, electric freezer, and fridge. There is also a full-size propane stove included for cooking. The cabin is fully insulated, and use of the wood stove allows for winter use if desired as snowmobile access is possible. There is an outhouse for those needs. The cabin sleeps up to 12 people. The land is a recreational lease from the province and is renewable every 33 years. There is also an option to purchase title from the province, if desired. This is a solid cabin in a super private spot - this is your chance to own a little piece of paradise in Northern Saskatchewan! More pictures to come after break-up... (id:57557)
25 Eldridge Drive
Meota Rm No.468, Saskatchewan
Looking for a laid-back summer getaway? This charming seasonal cottage on Murray Lake, tucked away in the quiet community of Lanz Point, might be just what you need. Set on a roomy 60x140 ft lot, it’s the ideal spot to kick back and enjoy the best of lake life. There’s plenty of outdoor space to make the most of sunny days—decks on both sides of the cabin mean you can chase the sun or find some shade whenever you like. The screened-in room is perfect for hanging out bug-free in the evenings, and the upper deck is great for sunbathing or stargazing. Inside, you’ll find two comfortable bedrooms, a four-piece bathroom, a practical kitchen, and a cozy living room with a wood-burning fireplace for those cooler nights. There's even a bunkhouse for extra guests, plus a shed to store all your gear. You’ll love how easy it is to get down to the water—just follow the steps to your own little lakeside setup, complete with space for a dock, boat, and all the water toys you could want. If a relaxed, no-fuss summer cottage is on your wishlist, this place is definitely worth a look. Reach out to schedule a showing! (id:57557)
131 Cypress Street
Katepwa Beach, Saskatchewan
If lake life is calling, this lot may be your best first step! Overlooking Katepwa Lake in the beautiful Qu'Appelle Valley you will find this nice size lot located in the Village of Katepwa. With tons of trees and bush you can be nestled into a private oasis with beautiful views and sunsets to enjoy! This lot is also walking distance to two 9 hole golf courses, public beach, boat launch, bar/restaurant, ice cream store with gas and beautiful walks or runs on the Trans Canada Trail. Power and Gas conveniently run along the road. Check this lot out today! (id:57557)

