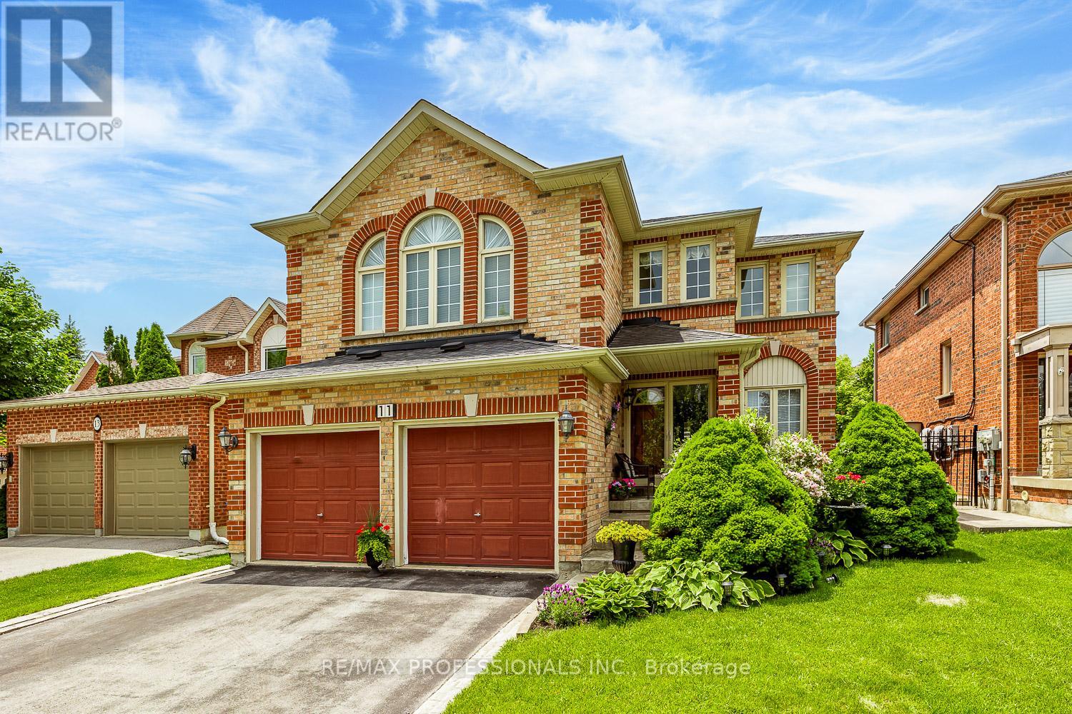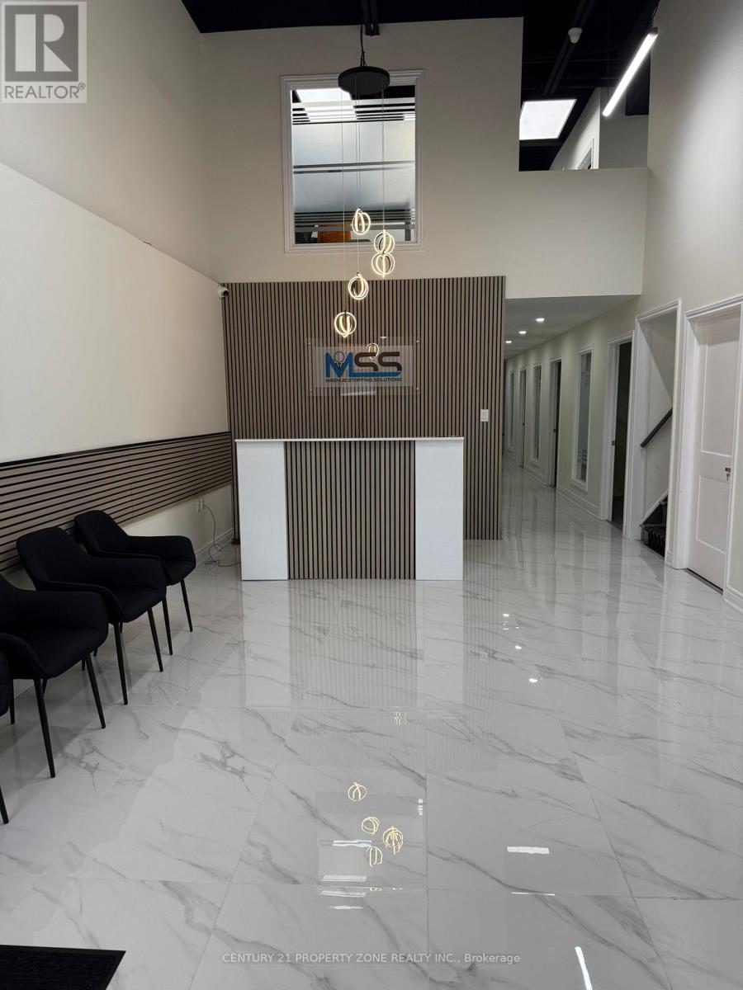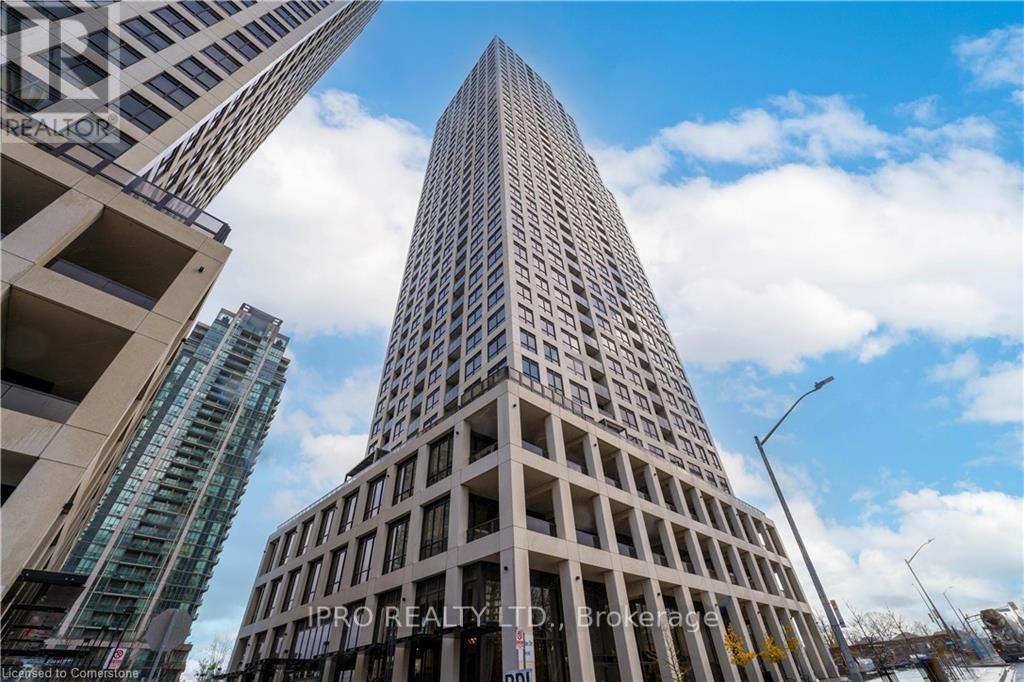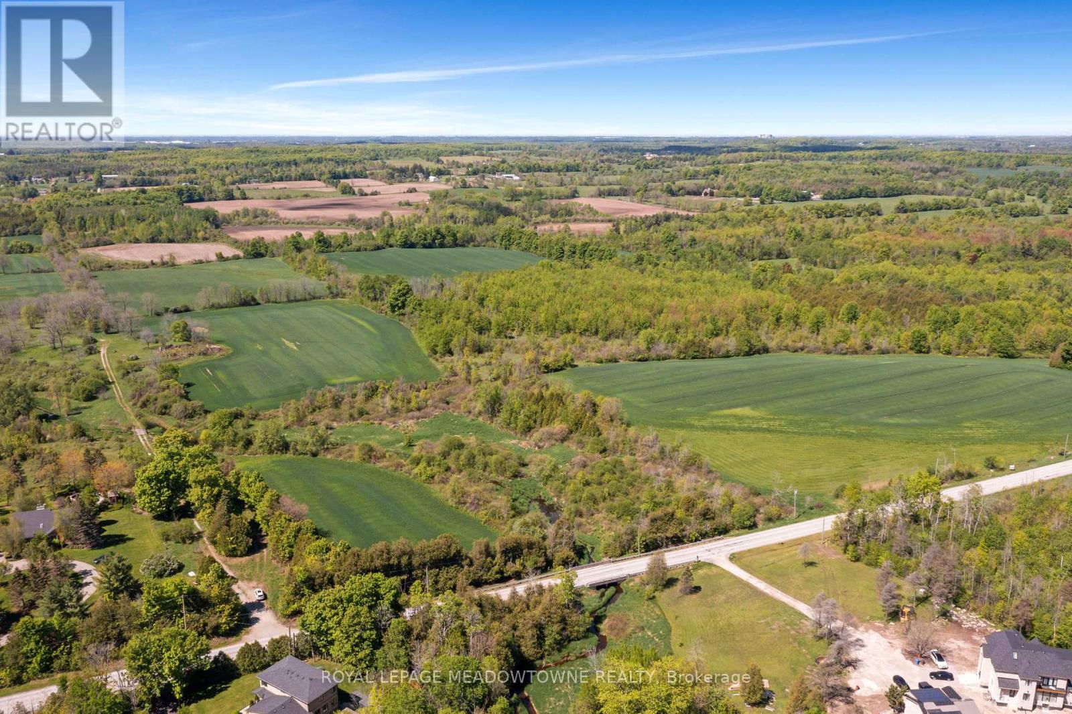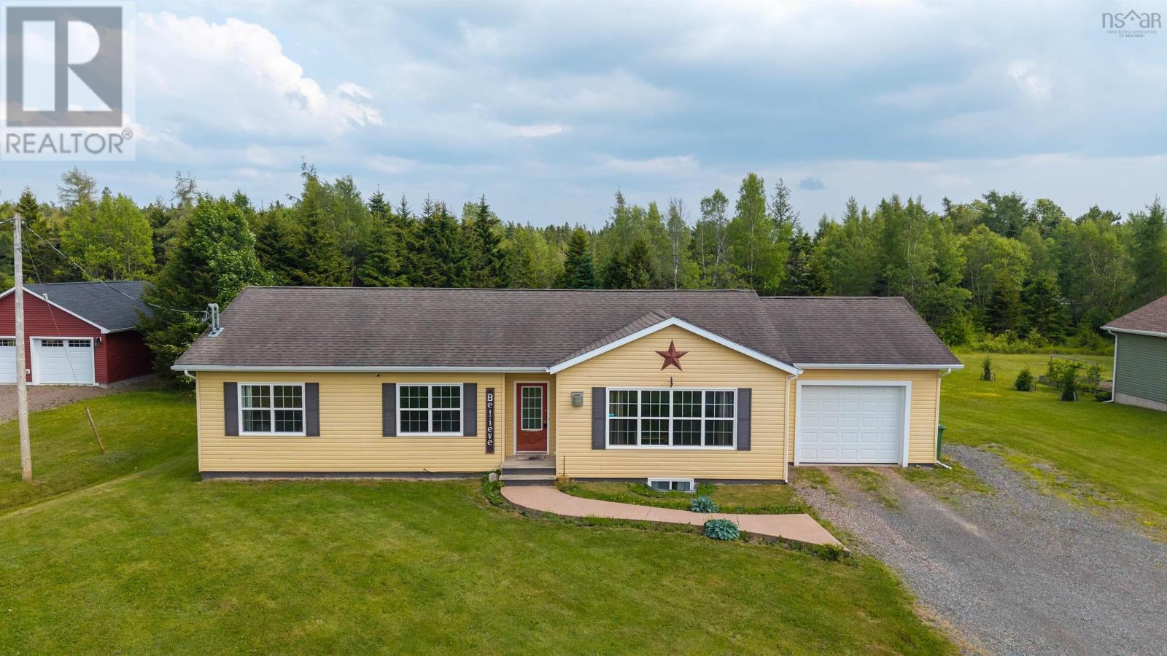104 106 Mcdermid Drive
Prince George, British Columbia
Quick Possession - One level Condo unit that is wheelchair friendly. Features include - large laundry room area with storage space - semi private patio area - two parking spots - spacious main bathroom plus ensuite and walk in closet in primary bedroom - kitchen opens up into living room with electric fireplace. 2 bedrooms - 2 bathrooms. Quiet and clean complex. In floor radiant heat. Great neighborhood. (id:57557)
11 Riverwood Terrace
Caledon, Ontario
Spotless and Well Maintained 2912sqft Home on a Quiet Sought Out Family-Friendly Street. Conveniently Located Near All Bolton Amenities. Welcome Your Guests in the Spacious Foyer. Open Concept Living/Dining + Family Room off the Large Sun Filled Eat-In Kitchen are Ideal for Gatherings . 3 Large Bedrooms (Originally 4 Bedrooms) on Upper Floor + Office on Main Floor That Can Serve as an Additional Bedroom If Need Be. Primary Room Features a 5 Piece Ensuite and Walk-in Closet. The Additional Loft Area on Upper Level is Perfect for Putting Your Feet Up to Watch a Movie by the Fire. Basement is all Open and Ready for Your Personal Touches. Property Being Sold 'AS IS' (id:57557)
22 - 7050 Bramalea Road
Mississauga, Ontario
Only Main Floor On Rent. Brand New Office Unit on Main Floor For Lease. 6 Large Offices, Reception Desk And lots of Storage Room, Kitchen, separate washroom in a Very prime Location, 10 Mins to Toronto Pearson Airport., Suitable For Professional Office, Lawyers, Accountant, Insurance, Mortgage Office. Separate Office on the 2nd Floor. Utilities will be shared 50%. Lots Of Open Parking Available in Plaza.. (id:57557)
19 Ransom Street
Halton Hills, Ontario
Located in a desirable, family-friendly neighbourhood on a cul-de-sac, this beautifully updated home offers an impressive blend of comfort, style, and functionality. The main floor open-concept layout features a recently renovated kitchen with sleek counters, cabinets, and refined finishes including classic subway tile backsplash, a stylish bistro station and a cozy built-in lounge bench. The adjoining dining room flows into a bright and airy living space with a build it hutch, while a walk-out leads to a raised deck that overlooks the peaceful, fully fenced backyard perfect for both relaxation and entertaining. Every detail, including the updated 2pc has been tastefully modernized. Updated windows throughout the home invite an abundance of natural light, enhanced by pot lighting to add a warm and welcoming ambiance. Upstairs, hardwood flooring accent each bedroom and has a spacious updated bathroom offers elegant marble tiles. The principal bedroom offers a full wall of closet space, offering exceptional storage. The recently finished basement provides additional living space, complete with a gas fireplace, built-in storage, and a modern bathroom. Additional highlights include no rental equipment allowing you to save money, inside access to the attached garage and outside parking for 3+ cars. The pet-friendly fenced backyard is a tranquil escape, featuring stone walkways, a 2021 hot tub, and a serene pond with a cascading waterfall creating the perfect space for the whole family to enjoy. Less than 15 minute walk to the Go Train and minutes walk to Ferry Lake and Prospect Park. (id:57557)
Suite C - 37 Main Street S
Halton Hills, Ontario
Renovated Professional Office Suites in the Heart of Downtown Georgetown - Welcome to 37 Main Street South a prime opportunity to lease professional office suites in one of Georgetown's most vibrant and growing commercial areas. This 2nd second-floor office suite offers 430 sq ft equipped with stylish work stations - flexible lease arrangements from month to month to yearly rental terms. Tenants will also enjoy access to shared amenities including a spacious boardroom, kitchenette, designated washrooms, and secured front entrance. All suites have been newly renovated and are equipped with LED lighting, high-speed internet, and communications infrastructure. This space is ideally suited for professional service providers such as: Legal and accounting firms; Mortgage and insurance brokerages; Immigration and employment consultants; IT professionals; travel agencies; and more. Additional private office configurations are available in Suites A, B and H from 800 to 1,450 sq ft, with the option to combine Suites A and B for larger office needs. Located steps from the GO bus stop and within walking distance of the Georgetown GO Station, this location offers excellent connectivity and high visibility. The area benefits from the support and events of the Downtown Georgetown BIA, enhancing local business exposure throughout the year. Immediate occupancy available. Net lease basis TMI is included for the initial lease term. Standard lease provided by the Landlord. Flexible and accelerated lease terms available. This is your opportunity to elevate your business presence in this sought-after and growing area of Halton Hills and Georgetown, ON. (id:57557)
Suite H - 37 Main Street S
Halton Hills, Ontario
Newly Renovated Professional Office Suites in the Heart of Downtown Georgetown - Welcome to 37 Main Street South a prime opportunity to lease professional office suites in one of Georgetown's most vibrant and growing commercial areas. These second-floor office spaces range from 430 sq ft to 1,450 sq ft, with the option to combine Suites A and B for larger operational needs. Suite H is a bright corner unit featuring one private office with large windows overlooking Main Street S. Tenants will also enjoy access to shared amenities including a spacious boardroom, kitchenette and cafe area, designated washrooms, and secured front entrance. All suites have been newly renovated and are equipped with LED lighting, high-speed internet, and communications infrastructure. Additional private office configurations are available in Suites B and H, with Suites A and C offering existing office furnishings for use. This space is ideally suited for professional service providers such as: Legal and accounting firms; Mortgage and insurance brokerages; Immigration and employment consultants; IT professionals; travel agencies; and more. Located steps from the GO bus stop and within walking distance of the Georgetown GO Station, this location offers excellent connectivity and high visibility. The area benefits from the support and events of the Downtown Georgetown BIA, enhancing local business exposure throughout the year. Immediate occupancy available. Net lease basis TMI and Additional rent are included for the initial lease term. Standard lease provided by the Landlord. Flexible and accelerated lease terms available. This is your opportunity to elevate your business presence in this sought-after and growing area of Halton Hills. (id:57557)
Suite B - 37 Main Street S
Halton Hills, Ontario
Newly Renovated Professional Office Suites in the Heart of Downtown Georgetown - Welcome to 37 Main Street South a prime opportunity to lease professional office suites in one of Georgetown's most vibrant and growing commercial areas. These second-floor office spaces range from 430 sq ft to 1,450 sq ft with the option to combine Suites B and A for larger operational needs. Suite B is a bright suite with a reception area and two private offices. Suite A is corner unit featuring four private offices with large windows overlooking Main Street S. Tenants will also enjoy access to shared amenities including a spacious boardroom, kitchenette, designated washrooms, and secured front entrance. All suites have been newly renovated and are equipped with LED lighting, high-speed internet, and communications infrastructure. Additional private office configurations are available in Suites B and H, with Suites A and C offering existing office furnishings for use. This space is ideally suited for professional service providers such as: Legal and accounting firms; Mortgage and insurance brokerages; Immigration and employment consultants; IT professionals; travel agencies; and more. Located steps from the GO bus stop and within walking distance of the Georgetown GO Station, this location offers excellent connectivity and high visibility. The area benefits from the support and events of the Downtown Georgetown BIA, enhancing local business exposure throughout the year. Immediate occupancy available. Net lease basisTMI is included for the initial lease term. Standard lease provided by the Landlord. Flexible and accelerated lease terms available. This is your opportunity to elevate your business presence in this sought-after and growing area of Halton Hills. (id:57557)
2210 - 36 Elm Dr W Drive
Mississauga, Ontario
*Modern Living in the Heart of Mississauga!* Welcome to this stunning *2-bedroom, 2-bathroom condo* in the vibrant *Square One* neighborhood. This sleek and stylish unit offers *smart space utilization, featuring an **open-concept layout, a **modern kitchen with quartz countertops and stainless steel appliances, and a **versatile center island* perfect for dining and entertaining. Enjoy breathtaking city views from your *private balcony, **primary bedroom boasts an ensuite for added privacy. The building offers **exceptional amenities, including a **fitness center, party room, and concierge service*. ***pictures are digitally staged *** (id:57557)
11080 First Nassagaweya Line
Milton, Ontario
Exceptional 115-Acre Parcel Bordering Moffat Town Limits Agricultural Opportunity with Long-Term Potential. An outstanding opportunity to acquire approximately 115.60 acres of Secondary Agricultural (A2) zoned land located just north of the growing community of Moffat and within proximity to planned growth areas outlined in the Town of Milton official plan. This expansive and versatile landholding offers a compelling blend of cash crop producing farmland and recreational natural beauty. +/- 80 Acres of cultivated farmland ideal for cash crop farming currently leased lands. 30 Acres of mixed forest offers a peaceful, private setting. Residential uses include a rural estate were the previously home and barn once stood [since torn down]. Other uses include but not limited to hunting, hiking, cross-country skiing, and ATV/snowmobiling. 5.11 Acres of EP land. Benefit of reduced property taxes through enrollment in the Conservation Land Tax Incentive Program (CLTIP) and the Ontario Federation of Agriculture (OFA). Designated within the Protected Countryside, this property is ideal for agricultural use and outdoor recreation, while offering potential for future growth. Buyers are advised to conduct their own due diligence regarding future development possibilities with the Town of Milton and Conservation Halton. A rare investment in rural Ontario scenic, productive, and primed for those seeking both lifestyle and long-term value. (id:57557)
5 - 116 Guelph Street
Halton Hills, Ontario
Prime corner unit for lease | Guelph Street (Hwy 7 ) at Maple Avenue | 1,600 SF Outstanding leasing opportunity in a high-visibility location at the bustling corner of Maple Avenue and Guelph Street (Highway 7) in the heart of Georgetown. This 1,600 square foot ground-floor commercial unit offers excellent exposure, convenience, and functionality - ideal for a variety of professional and service-based businesses. Property zoning permits professional office, medical, dental, accounting, laboratory and other service-based uses. The interior layout has an existing reception area, two spacious private offices with French doors, a versatile rear room ideal for broadloom and storage, and a private washroom. Ready to move in with durable laminate flooring, pot lighting, and freshly painted. A separate private entrance and abundant onsite parking for clients and staff with the convenience of the GO bus stop right at the corner. Excellent location being steps from Dominion Gardens Park ad both elementary and high schools,. Takeout restaurant use with a maximum of six table settings may be considered, subject to approval by the Town of Halton Hills, however this unit is not suitable for cultural center's, place of worship, or school uses. The space offers a polished and professional environment perfect for medical practitioners, consultants, lawyers, therapists, accountants, or other personal services providers. Benefit from strong street presence, easy access and exterior signage. Available immediately (id:57557)
29 Allans Lane
Valley Mills, Nova Scotia
WELCOME to 29 Allanss Lane, nestled into a unique and beautiful rural setting property on 2.08 treed acres. All this just seconds from River Denys and 20 mins to shopping in Whycocomagh. This split entry home has so much to offer, starting with a floor to ceiling window porch area, bringing in lots of natural light. The main floor showcases open concept living room, dining room, kitchen with a kitchen door, opening to your patio, main floor bathroom and 2 good size bedrooms; the lower level offers a large family room, basement entrance, kitchen/bar area, 2 bedrooms and a full bath! The home has plenty of storage, new heat pumps on both levels and beautiful well water! Nice to know information: This property was previously 2 units with shared laundry in the sunroom! Great potential if a buyer wanted a in-law suite with its own entrance or Air B&B. The property also now showcases a 2023 garage with bonus room, new wired shed with lights 2023, heat pumps 2023, house roof 2018, 5 minute drive to the Village Orangedale, walking distance to the Bras dOr Lake and to the Crowdis Bridge over the River Denys! This beautiful property, offering all the adventures any outdoor person may love, could be yours! (id:57557)
95 Riverbend Drive
Brookdale, Nova Scotia
CUSTOM 16 year old bungalow LOCATED minutes from AMHERST! This home was strategically placed on the lot, in one of the nicest areas. Located on a quiet street, providing buyers with a that country feel. The main floor offers open concept living with hardwood & tile flooring throughout. Rooms include main entryway, eat in kitchen, living room (with propane fireplace), laundry room/half bath, family entryway and attached garage, master bedroom, master bath, guest bath and two guest bedrooms. The lower level offers large family room, guest bedroom and storage/utility space. The home offers in-floor boiler heat on the lower level and radiant ceiling heating on the main floor. Located just minutes to the Amherst Golf Course, Trans-Canada Highway or 20 minutes to our beautiful beaches. (id:57557)


