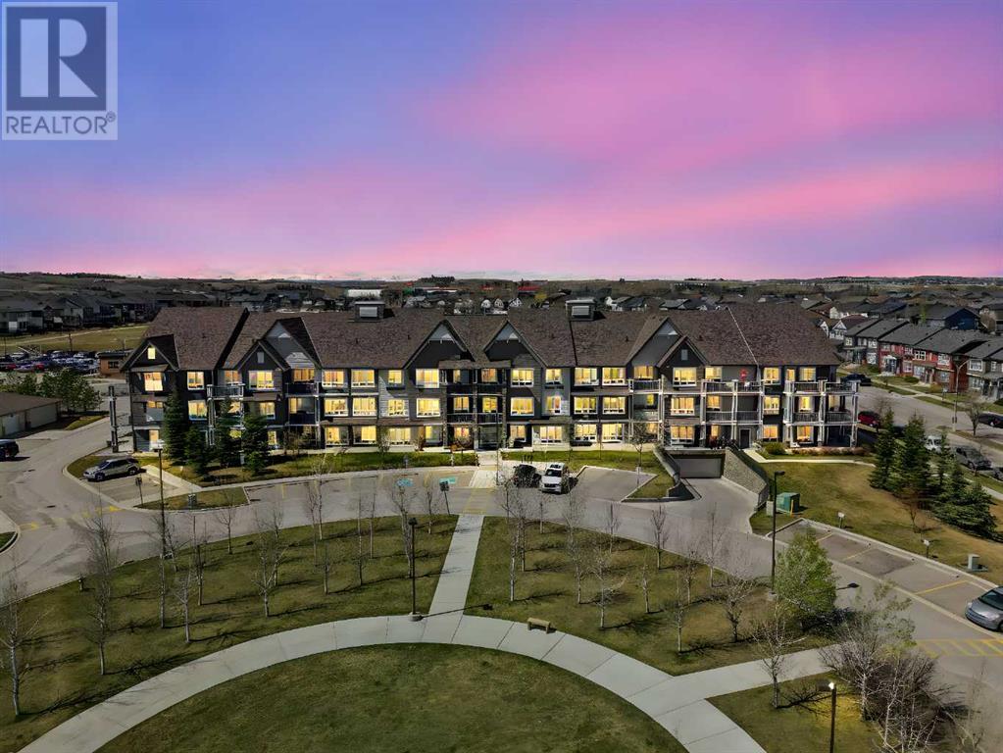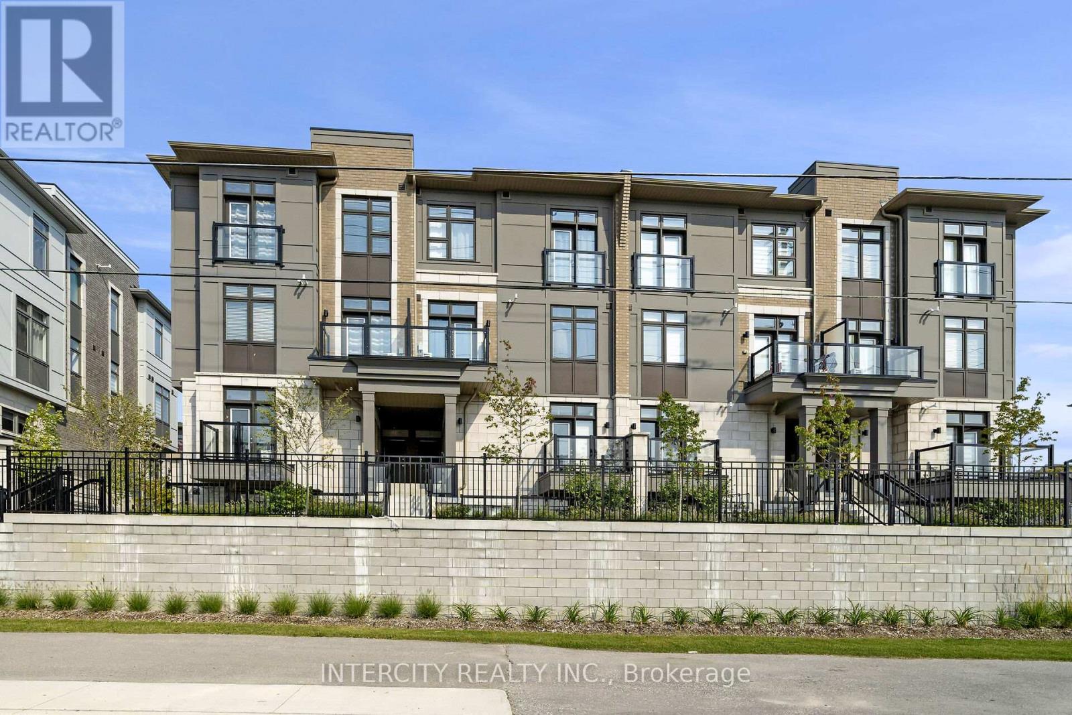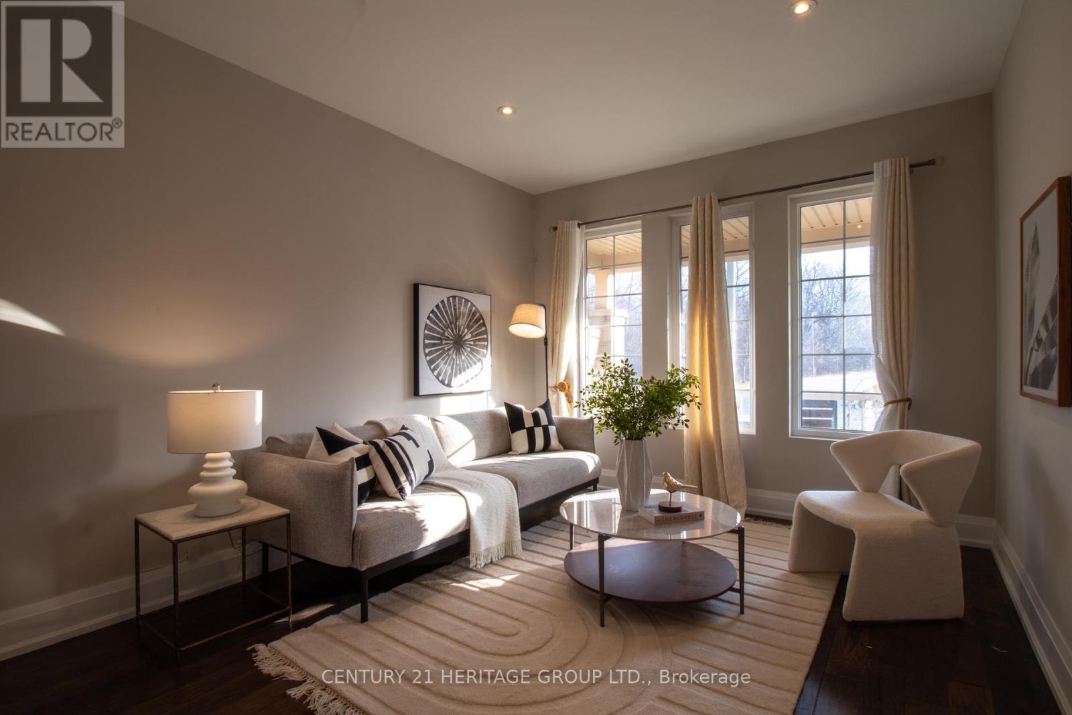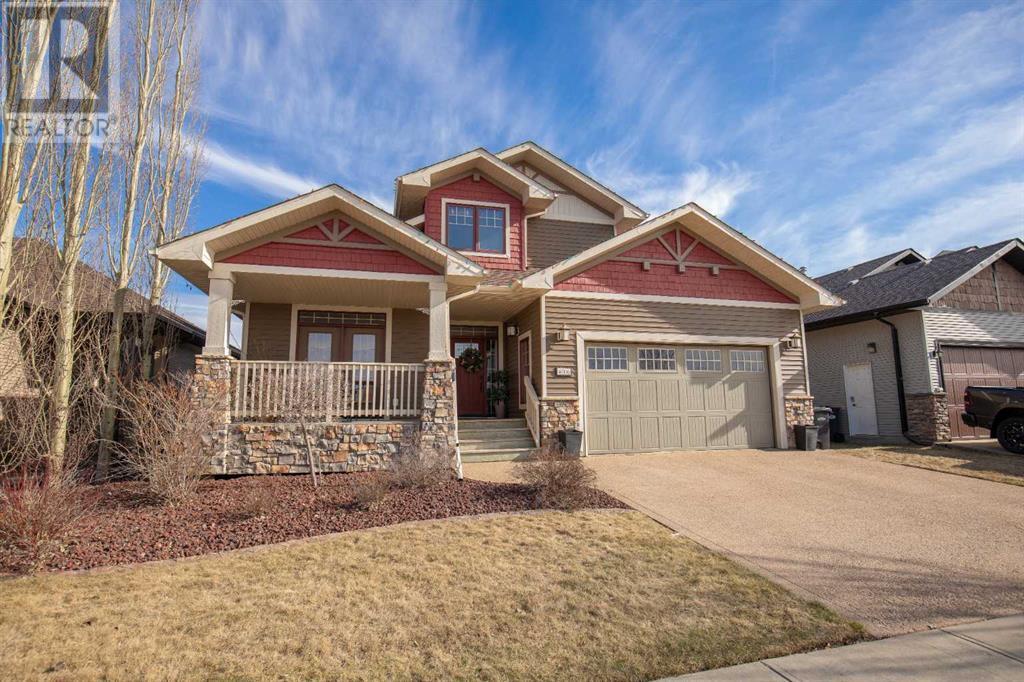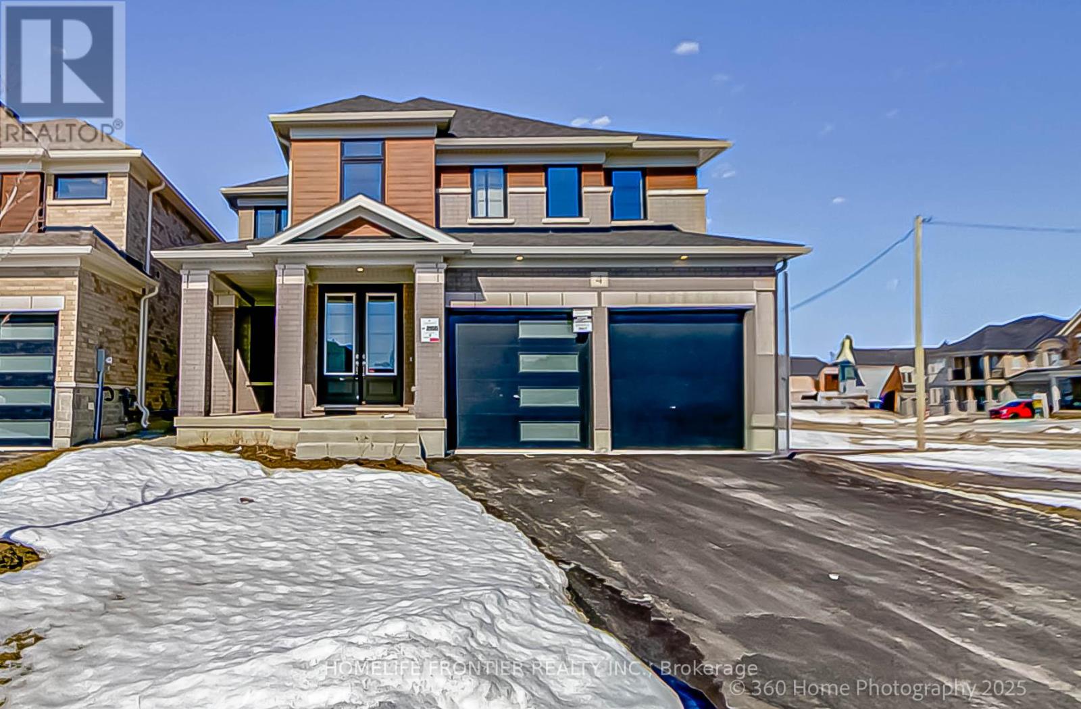1115, 175 Silverado Boulevard Sw
Calgary, Alberta
OPEN HOUSE SAT MAY 17, 1-3 pm. Get ready to fall in love with this fabulous main floor condo in Silverado! This bright and airy unit has everything you need, with west-facing windows that let in those golden afternoon and evening rays, perfect for soaking up the sun in your living room or one of the two bedrooms.Whip up breakfast or midnight snacks in a kitchen that’s both functional and open. Featuring a peninsula island with a breakfast bar, there's plenty of space for your culinary adventures and all the munchies you can handle. Plus, an additional shelving unit opposite the kitchen provides ample storage for all your secret ingredients.The layout is ideal, separating your two bedrooms with a cozy living room for maximum privacy. The primary suite comes complete with a walk-through closet and a chic 3-piece ensuite. Need to get some work done? The built-in desk/workspace makes it easy to stay productive without sacrificing style.And let’s talk convenience! Your in-suite laundry means no more lugging baskets up and down the stairs. Plus, you get not one, but TWO parking solutions: an underground, titled parking stall and an above-ground life lease stall. Want a little extra storage? An assigned storage locker is included too!Located just a hop, skip, and jump from all the shops and amenities you could ever want, this condo is ready to become your new happy place. Silverado also has more than 8 KM of walking and biking paths and is close by a nature reserve. Some images have been virtually staged to give you a peek at the true potential of this awesome space! Don’t miss out, your new life in Silverado is ready for you! Call your favourite realtor to view. (id:57557)
315, 2000 Applevillage Court Se
Calgary, Alberta
Welcome to this bright and spacious 2-bedroom, 2-bathroom condo offering comfortable and convenient living in a prime location! This well-designed unit features an open-concept layout with a large living area, perfect for entertaining or relaxing. The modern kitchen boasts ample cabinetry and counter space, while the private balcony comes equipped with a BBQ gas hookup—ideal for year-round grilling. The primary bedroom includes a walk-in closet leading to a full ensuite bathroom, while the second bedroom is located next to another full bath—perfect for guests or roommates. Enjoy the convenience of heated underground parking, ensuring comfort during cold winters. Located close to parks, schools, and major shopping destinations, including Costco, and Walmart, this home offers excellent access to amenities, transit, and major roadways. A fantastic opportunity for first-time buyers, downsizers, or investors! Don’t miss out—schedule your viewing today! (id:57557)
205 - 30 Halliford Place
Brampton, Ontario
This Is An Assignment Sale!!! A Beautiful 2 Bedroom / 1 Bathroom Bungalow Style Condo/ Urban Town With 1 Indoor Parking Spot And 1 Surface parking. Located In The Most Desirable Brampton Neighborhood. Built By The Award Winning Caliber Homes. Granite Kitchen Countertop With Breakfast Bar and Kitchen Ceramic Backsplash. Conveniently Located Main Floor Laundry Room With Stackable Washer and Dryer. Close To Highway 427, 407, Bramalea City Centre and Hospital **EXTRAS** Unique Bungalow Style Condo With Two Parking Spots (1 Indoor and 1 Surface) (id:57557)
65 Barre Drive
Barrie, Ontario
Presenting 65 Barre Drive, located on a tranquil tree-lined street in the sought-after Painswick Neighborhood. This beautifully maintained home exudes charm and offers incredible curb appeal, with endless potential for a modern makeover. The expansive yard is truly one-of-a-kind, featuring an oversized lot that backs onto lush green space. Revel in the beauty of towering trees, manicured gardens, a gazebo, and a spacious patio ideal for entertaining plus the luxury of an inground pool! Whether you choose to enjoy the home as is or reimagine it with your own creative touch, this property is ready for you to make it your own. Spanning 3000 sq ft of finished living space the thoughtfully designed layout includes a large kitchen, a formal dining area that flows into a generous living room, and a substantial rec room downstairs. Oversized windows bathe the interior in natural light, creating a bright and inviting atmosphere. Location is key! The waterfront and South GO Station are just minutes away, with quick access to Highway 400 and all shopping amenities. Discover the perfect blend of space, privacy, and urban convenience in the heart of Barrie! (id:57557)
15 Sanford Circle
Springwater, Ontario
Less than 2 years old, this stunning detached home is located in Springwater's sought-after Stone Manor Woods community. Set on a premium walkout ravine lot, **The Balsam, Elevation A** model by Tribute Communities offers 5 spacious bedrooms, a loft, and 5 bathrooms across 4,194 sq. ft. Features include a double door entry, 10' ceilings on the main floor, 9' ceilings on the second floor, and a double car garage with tandem parking. Upgraded oak stairs and over $70K in additional upgrades add to its appeal. Surrounded by parks and walking trails, and just minutes from Barrie, this home perfectly combines modern luxury with natural beauty. (id:57557)
308 - 23 Oneida Crescent
Richmond Hill, Ontario
South Facing Unit in the Heart of Richmond Hill. Bright, Sunny and Open Concept Condo with over 600 Sq. Ft. next to Silvercity and all the Big Box Stores. Full Kitchen with Center Island, Hardwood Floors, Renovated Washroom, Ensuite Laundry, Gym, Party Room, Library and all Amenities. RENT INCLUDES ALL UTILITIES, EVEN CABLE TV AND INTERNET (id:57557)
1143 Booth Avenue
Innisfil, Ontario
Welcome to your dream home! Nestled in a serene neighborhood, this stunning backsplit house with 4 spacious bedrooms and 3 bathrooms is perfect for families seeking a blend of comfort, style, and tranquility. As you approach this inviting residence, you'll be captivated by its charming curb appeal and well-maintained gardens and frontage at nearly 50 ft across with an extended driveway for extra parking. Step inside, and you'll be greeted by a bright and airy foyer that leads you to the heart of the home. The open-concept layout and lofted ceilings seamlessly connect the dining area, and kitchen, creating an ideal space for entertaining family and friends. Large windows flood the space with natural light, while tasteful finishes invite you to make it your own. Each bedroom is a peaceful retreat, complete with ample closet space and large windows that offer serene views. The master suite boasts a walk out deck through sliding doors and an updated ensuite bathroom, providing a private sanctuary for relaxation .Enjoy year-round comfort in the lower generously sized family room, where the radiant heating system ensures warmth during the colder months. With large above ground windows to the backyard make family gatherings is a breeze. This cozy space is perfect for movie nights, game days, or simply unwinding after a busy day making this space your entertainment hub. Step out to your own private oasis! The backyard backs directly onto a beautiful park, providing endless opportunities for outdoor activities and family fun. Whether its a quiet morning coffee on the patio or weekend gatherings with friends, or cool nights enjoying a dip in your private hot tub off the side deck. Prime Location: Situated in a family-friendly neighborhood, this home is within walking distance to local schools, Lake Simcoe, parks, and a short drive to shopping, major highway and dining options. Enjoy the convenience of urban amenities while retreating to your peaceful sanctuary. (id:57557)
17 Ivygreen Road
Georgina, Ontario
Welcome home! Step inside this all brick Bungalow with a bright open-concept layout, ideal for modern one floor family living and entertaining. Spacious living room, dining room, and great room with gas fireplace overlooking the eat-in kitchen with stainless steel appliances, ample counter space and a convenient walkout to your private backyard oasis. Outside, prepare to be impressed. The beautifully landscaped yard provides a serene setting, and the inground pool is the ultimate spot for summer fun and relaxing enjoying a morning coffee or hosting summer barbecues. Home features three generously sized bedrooms and two well-appointed bathrooms, providing comfortable accommodation for the whole family. The convenience continues with a double car garage offering direct home entry into the laundry room. The huge unfinished basement presents a blank canvas, ready for your creative vision a home gym, a recreation room, or perhaps even a home theatre? Walk to the lake, school, park and Orchard Beach golf course. Don't miss this one! (id:57557)
2 Ravenscraig Place
Innisfil, Ontario
Welcome to 2 Ravenscraig Lane, Cookstown, Where Comfort Meets Community! Discover the perfect blend of modern living & small-town charm in this stunning brand-new 4-bedroom, 3-bathroom detached home, built by the highly reputable Colony Park Homes. Situated on a prime corner lot in a thriving new community in Innisfil's desirable Cookstown area, this thoughtfully designed residence offers over 2,000 sqft of bright, open-concept living space ideal for families, professionals, or anyone craving more room to live, work, & entertain. The spacious main floor features durable vinyl flooring, a large modern kitchen with breakfast area & walk-out to the balcony, & a sun-filled living/dining room combo made for memorable gatherings. Upstairs, you'll find 3 generous bedroomsincluding a primary retreat with a walk-in closet & ensuiteoffering the ultimate in comfort and privacy. The home also includes a partially finished basement, rough-ins for a bathroom and laundry, and a detached double garage providing parking for up to four vehicles. But this home is more than just beautiful, it's functional & low-maintenance, with a POTL fee that covers snow removal, garbage collection, visitor parking, and street lighting making everyday life easier & more enjoyable. Why Cookstown? Cookstown is one of Simcoe County's hidden gems, known for its quaint charm, vibrant local shops, community events, & unbeatable convenience. You're just minutes from Hwy 400 & 89, making commuting a breeze. Spend weekends golfing at nearby courses, exploring parks & trails, or enjoying the local recreation centre, top-rated schools, & family-friendly atmosphere. It's a place where neighbours know your name & community truly matters. Don't miss this rare opportunity to own a brand-new home in a growing, family-oriented community where lifestyle & location come together. Whether you're a first-time buyer, upsizing, or investing 2 Ravenscraig Lane is ready to welcome you home. Book your private showing today! (id:57557)
23 Kingshill Road
Richmond Hill, Ontario
DISCOVER THE EPITOME OF MODERN LUXURY IN THIS EXQUISITE RESIDENCE LOCATED IN THE HIGHLY SOUGHT-AFTER KINGHILL COMMUNITY. THIS HOME EXUDES ELEGANCE AND SOPHISTICATION. STEP ONTO BRAND-NEW HARDWOOD FLOORS THAT FLOW SEAMLESSLY THROUGHOUT BOTH LEVELS, COMPLEMENTED BY SMOOTH CEILINGS, POT LIGHTS, AND HIGH-END BASEBOARDS AND TRIMS. THE STUNNING IRON PICKETS ON THE STAIRCASE ADD A CONTEMPORARY TOUCH, WHILE THE GOURMET CHEFS KITCHEN IS A TRUE SHOWSTOPPER, FEATURING 100% PURE CANADIAN MAPLE CABINETS, SLEEK QUARTZ COUNTERTOPS, AND BRAND-NEW, NEVER-USED APPLIANCES. THE BEAUTIFULLY FINISHED BASEMENT OFFERS ADDITIONAL LIVING OR ENTERTAINMENT SPACE, PERFECT FOR ANY LIFESTYLE. RECENT UPGRADES EXTEND TO THE BACKYARD, DOOR-STEP AREA, AND LAUNDRY ROOM, ENSURING EVERY CORNER OF THIS HOME IS POLISHED AND PRISTINE. SITUATED IN A PRIME LOCATION, THIS ULTIMATE DESIGNER HOME COMBINES MODERN LUXURY WITH TIMELESS CHARM, READY TO WELCOME ITS NEXT DISCERNING OWNER. DONT MISS YOUR CHANCE TO CALL THIS DREAM HOME YOURS! (id:57557)
4006 45 Avenue
Sylvan Lake, Alberta
This stunning two-story is a FORMER SHOW HOME, located on one of the loveliest streets in Sylvan Lake. Conveniently close to schools, shopping and restaurants, in the sought after neighborhood of Ryders Ridge. The curb appeal is both crisp and attractive. The double attached garage and exposed aggregate driveway provide plenty of parking. The veranda offers a quaint and cozy setting for morning coffee or greeting guests. The large foyer opens on to the impressive office with glass French doors and coffered ceilings. Double garden doors give you easy access to that fabulous front patio. Handscraped hardwood leads you through the main level of the home. The focal point of the large living room is its gorgeous gas fireplace, flanked by beautiful built-in cabinetry. The room is accented by the unique coffered ceiling design. The kitchen features rich wood cabinetry, a convenient corner pantry, a water filtration system, and an island for additional seating and prep space. Dine inside or step thru the garden door to enjoy the warmth of the south facing deck. The fully fenced backyard is spacious and provides a safe place for the kids and pets to play. Easy RV storage with back alley access and large gate doors. This main level floor plan flows beautifully from inside to out and front to back. A pretty two-piece bathroom is perfect for company. The every day convenience of laundry can also be found on this level. The second floor offers privacy for the whole family. Escape to the spacious primary bedroom with it's wonderful walk-in closet. The 5-piece ensuite features double vanities and a make-up desk. Two generous bedrooms and a 4-piece bathroom provide close accommodations for the children. The basement boasts an amazing area for family gatherings and game nights. Entertain with ease in this beautiful room, featuring a custom bar with full size fridge and sit-up counter. As well as plenty of room for a pool table! An additional bedroom and 3-piece bathroom provide a c ozy spot for company. This lower level features the comfort of plush high-end carpeting and is roughed in for underfloor heat. This handsome home has been well maintained and has so much to offer. Take your tour today! (id:57557)
4 Bluebird Boulevard
Adjala-Tosorontio, Ontario
Discover the perfect blend of comfort and style in this brand-new, stunning 5-bedroom, 4-bath home by Tribute Communities, ideally situated in beautiful Colgan Crossing. Sold directly by the builder, this home is just a short drive from HWY 400, offering both convenience and an exceptional living experience. Boasting 2,983 sq. ft. of living space, this modern two-story home provides ample room for family and guests. The thoughtfully designed layout includes 5 spacious bedrooms and 3 bathrooms on the second floor. Elegant hardwood floors and broadloom enhance the home's warmth and sophistication. Separate dining room is perfect for hosting memorable dinners, beautifully designed kitchen features a walk-in pantry and servery. The primary suite is a private retreat, complete with a large walk-in closet and a luxurious 5-piece ensuite featuring a glass-enclosed shower. Dont miss this incredible opportunity to own an exceptional home in one of Ontario's most sought-after communities! (id:57557)

