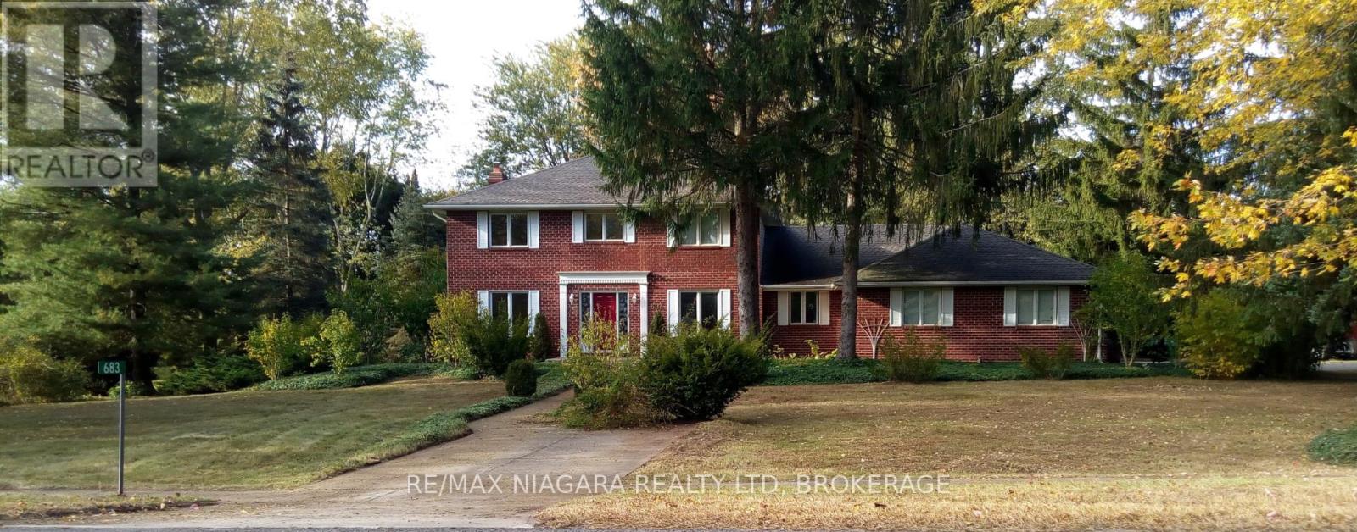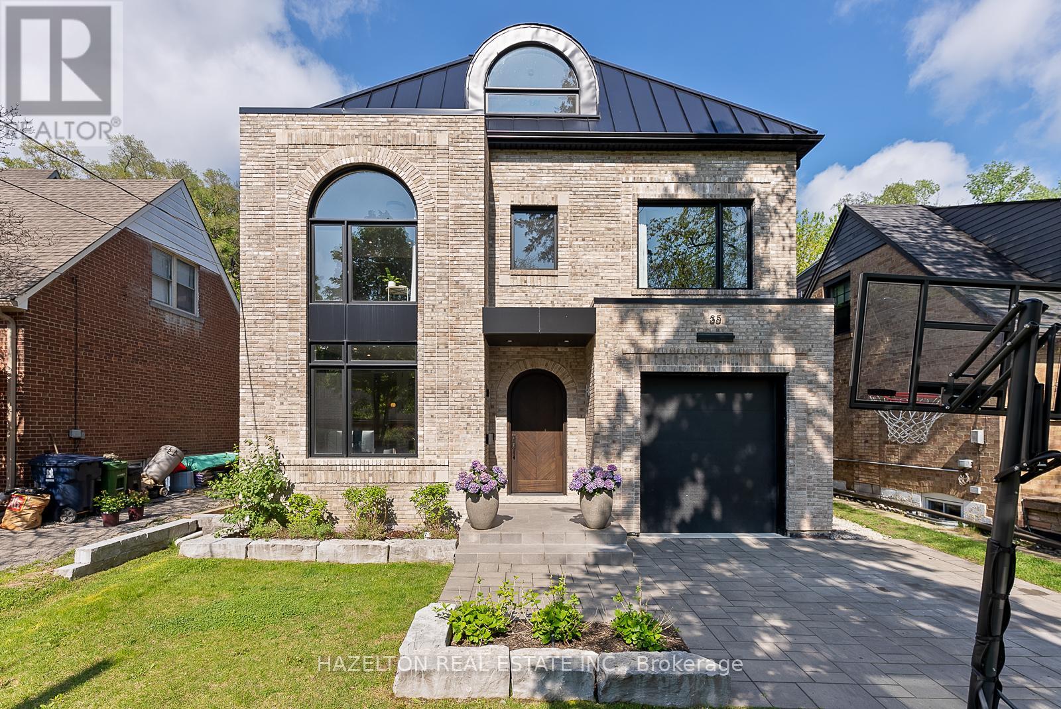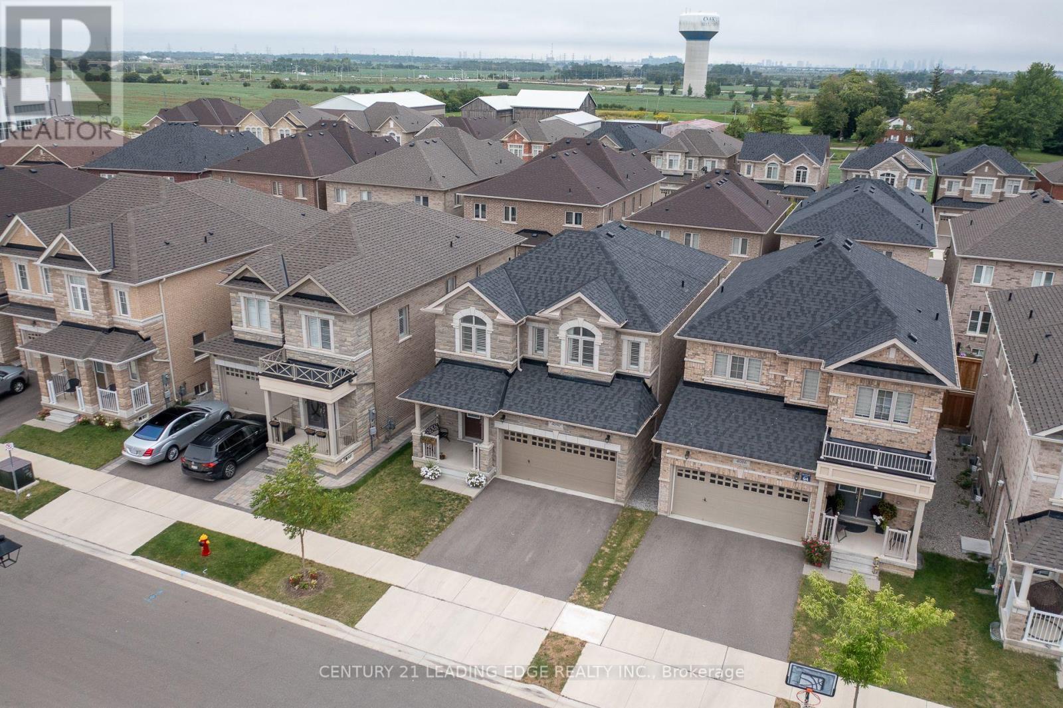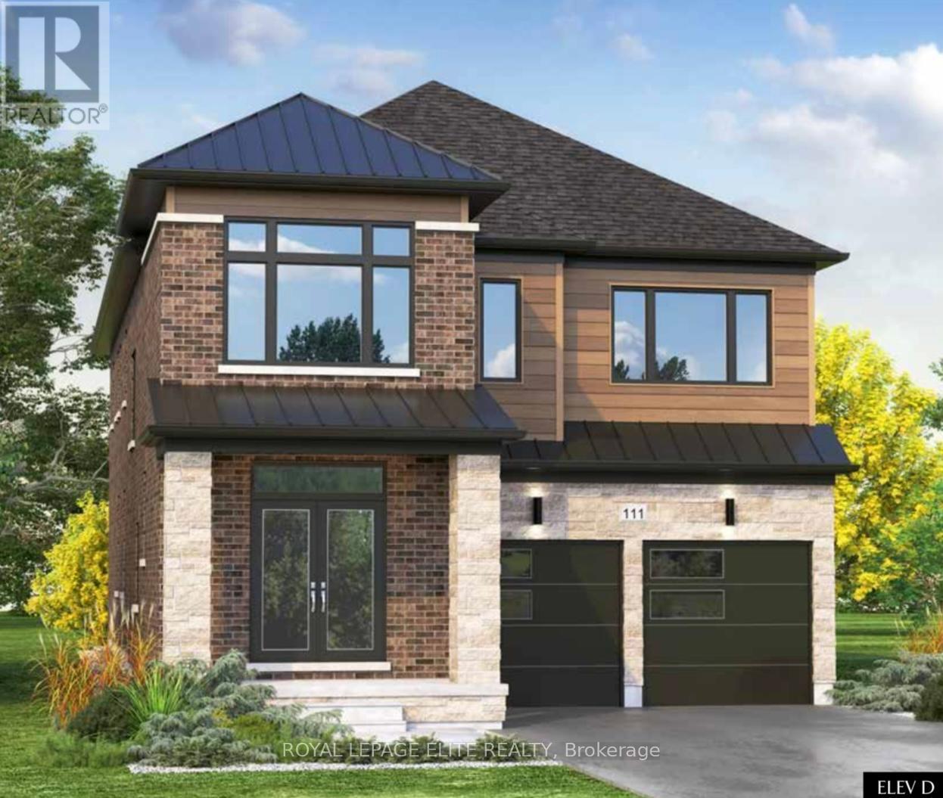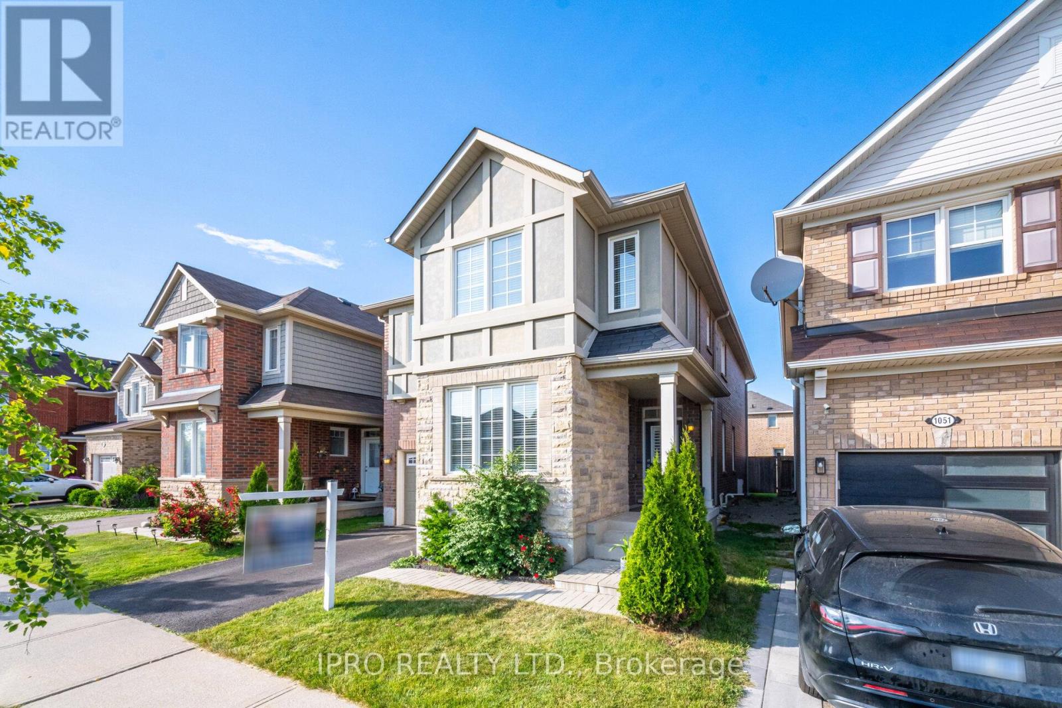683 Canboro Road
Pelham, Ontario
683 Canboro is a custom-built solid brick two-storey colonial-style home on a 0.84-acre corner lot in the heart of Pelham. This home offers 2,467 sq ft above grade, plus approximately 1,200 sq ft of nearly finished basement space ready for your final touches. Built to R2000 energy conservation standards, it features an insulated, heated triple car garage with auto openers and basement walk-down access. A triple concrete driveway, with separate guest parking, is complemented by concrete sidewalks leading to the home's entrances and the large engineered steel building at the rear of the lot. Inside, a two-storey foyer is highlighted by a custom spiral chandelier and a stained-glass skylight. The oak staircase leads to three spacious bedrooms, including a massive primary suite with an open-concept 4-piece ensuite featuring a jacuzzi surrounded by mirrors and another stained-glass skylight. Custom stained-glass accents are found throughout the home, all signed by the artist. The main floor offers formal living and dining areas with French doors, a large U-shaped kitchen with island and built-ins, and a sunken family room with a wood-burning fireplace. A sliding door off the large eat-in kitchen opens to a private concrete patio and well-treed backyard. A laundry room with 2-piece bath, garage access, and pocket door completes the main level. The 1344 sq. ft. engineered steel building is insulated, heated, air-conditioned, and fully finished inside with a sliding glass door partition wall system. With a paved driveway, large concrete wash pad, and car-lift height, the building can accommodate a home-based business, hobbyist, car buff, or rental income. This property offers space, privacy, and potential for possible severance or ADU development in a lovely rural setting. (id:57557)
35 Worthington Crescent
Toronto, Ontario
35 Worthington Cres could be the finest family home to come to the market in recent memory. Custom built and thoughtfully designed to provide simply outstanding family living, with joyful entertaining space and comfortable private spaces. One of the most desirable kid friendly streets in South Kingsway, this is a quick commute to downtown ,or to terrific shopping on Bloor or the Queensway. Lush landscaping with wonderful outdoor space including pool (fenced) and lots of patio space for bbq dinners. The heart of this home is the open concept kitchen /family room with a long centre island for morning coffee, and a walk in pantry, combined with welcoming gathering space with fireplace, all accessible to the garden. A separate home office, plus a more formal living and dining area provide plenty of room for all. The 2nd floor is designed for kids with an open homework/play space, and three bedrooms,2 baths and the laundry . 3rd floor is the serene treetop adult retreat. Primary bedroom/loft features an inviting sitting area, oversize walk in closet space decadent spa like ensuite, and a private rooftop patio for star gazing. The lower level provides plenty of playroom space, gym and a well sized nanny suite (4 piece bath). This is a home where family will flourish. (id:57557)
5886 Highway 2
Bass River, Nova Scotia
A cozy 2 bedroom home nestled on over 8 acres of picturesque land, perfect for families and nature lovers alike. This inviting property boasts a blend of comfort and functionality, making it an ideal choice for those seeking a cozy yet spacious living environment. Step inside to discover the heart of the home: a warm and welcoming eat-in kitchen that is perfect for family gatherings or casual meals. The living room invites you to unwind after a long day, offering a space to relax. Access to a deck from this room extends your space to enjoy family and nature. A 3 piece bath, primary bedroom and a second bedroom complete the main floor layout, ensuring everything you need is just steps away. Venture downstairs to find a family room that promises endless entertainment possibilities, whether it's movie nights or playtime with the kids. Additionally, theres a versatile spare room that can easily be transformed into a third bedroom with the addition of an egress windowideal for growing families or guests. The lower level also features a wood storage room and a large utility area, providing ample space for all your storage needs. Stay comfortable year-round with the warmth of the wood stove during chilly evenings or enjoy the refreshing coolness provided by the heat pump on hot summer days. As spring unfolds, take in the beauty of blooming flower gardens that surround your new homea vibrant reminder of nature's splendor right at your doorstep. For hobbyists and DIY enthusiasts, this property offers plenty of outbuildings for all your projects and storage needs, along with a garage to keep your vehicle safe from the elements. With over 8 acres to explore, you'll have endless opportunities for outdoor adventureswhether its gardening, hiking, or simply enjoying serene moments in nature. Convenience is key! Located just minutes from local amenities including a convenience store, post office, and pharmacy ensures youll never be far from what you need. (id:57557)
4090 Channing Crescent
Oakville, Ontario
Welcome to this Elegant 4 Bedroom Home In Highly Sought After Rural Oakville, Featuring An Open-Concept Design, Hardwood Floors, a Cozy Gas Fireplace & Pot Lights. Modern Kitchen With Bosch Appliances, Large Island With B/I Cabinets, Large Primary Bedroom With Walk In Closet & 5 PC Ensuite, Generous Size 2nd, 3rd & 4th Bedrooms, California Shutters on all windows, Close to Oakville Hospital, Schools, Smart Centre, Shopping, Major Highways & GO Stations, This residence seamlessly combines luxury, comfort, and convenience for the discerning homeowner. **EXTRAS** BOSCH BLACK STAINLESS STEEL FRIDGE, STOVE, DISHWASHER, WASHER AND DRYER (id:57557)
4 Tonyrose (Lot 26) Terrace
Caledon, Ontario
The Mayfield Collection by Townwood Homes A Place You'll Be Proud to Call Home Discover the elegance, craftsmanship, and lifestyle of the Mayfield Collection, where timeless architecture meets modern luxury. Built by Townwood Homes, a trusted builder w/over 50 years of experience, these exquisite homes reflect a legacy of quality & attention to detail.This is your opportunity to buy direct from the builder and personalize your home from a wide selection of premium finishes. Whether you prefer classic elegance or modern sophistication, you'll have the freedom to create a space that's uniquely yours.Each home in the Mayfield Collection offers an exceptional layout w/four full bathrooms on upper level a rare & luxurious feature perfect for larger families or multi-generational living. The interiors showcase stained oak staircases, smooth ceilings throughout, & rich engineered hardwood flooring that adds warmth & character to every room. Modern pot lights & refined trim elevate the space w/a touch of elegance, while the seamless open-concept layout provides the perfect setting for family gatherings & entertaining.These homes have been thoughtfully designed w/flexibility & future potential in mind, featuring side door entries and basement egress windows that offer possibilities for separate access or future income opportunities. Built w/energy efficiency at the forefront, each home includes a zoned HVAC system, an ERV (Energy Recovery Ventilator), & Energy Star rated windows to ensure year-round comfort & long-term savings.Additional highlights include a concrete front porch, a finished cold cellar for extra storage, & a fully paved driveway all included with your purchase. Every detail reflects a commitment to comfort, style, & quality. Whether you're enjoying your morning chai in the chef-inspired kitchen or hosting festive celebrations in your spacious great room, this is a home designed to grow with your family and enrich your lifestyle for years to come. (id:57557)
1047 Savoline Boulevard
Milton, Ontario
LOCATION!! Beautifully Maintained Mattamy Built 4+2 Bedroom Detached House With Finished Basement + Sep-Ent. Stone and Brick Exterior Elevation. Located In A Highly Sought after Neighborhood. Bright Family Sized Kitchen with Granite countertop, updated Backsplash with plenty of Cabinet Space, Breakfast Area and S/S appliances. Separate Dining room is ideal for Family gatherings and entertaining. Family Room Offers Open Concept Layout. Beautiful Hardwood Floors in the Family, Living And Dining Room. Generous Size Bedrooms, Primary bedroom retreat boasts a walk-in closet, 4-piece Ensuite with a separate shower and bathtub. Modern & Practical Layout. Finished Basement with 2 Beds, Kitchen and Washroom with Sep Entrance, Rental Potential. Freshly Painted. Ideal For Entertaining. Laundry Room on the second floor. Reside in the comfort & elegance of this inviting residence that you will be proud to call Home for many years to come. Won't Last! (id:57557)
19 Cedar St. - 4449 Milburough Line
Burlington, Ontario
Your own piece of paradise awaits. Enjoy breathtaking views of the pristine forest while sipping your morning coffee. This 2 bedroom,2 bathroom house is bright and spacious with large transom windows with peaceful views of your oasis. The community amenities include a large in ground pool, club house and various activities on the social calendar. Outside paths and driveway are professionally crafted in custom stonework. This home also includes your private side yard complete with a gazebo covered patio with adjacent BBQ station. If you are ready to simplify your life and enjoy your new community, this is the time to book your tour today! (id:57557)
305 - 19a Yonge Street N
Springwater, Ontario
Enjoy small town living in lovely Elmvale! Spacious and bright "Chestnut 305" top floor corner unit with 1205 sqft of living space. Only $505/sqft! Open concept layout with 2 large bedrooms, 2 bathrooms & in-suite laundry. Galley style kitchen with quartz countertops and stainless steel appliances. Formal dining room & open concept living room. The primary bedroom features built in cabinetry, walk-in closet and enusite 4 piece bath with quartz countertops & glass sliding shower door. Multiple walk outs to the open balcony. Covered parking with protection from snow & wind and storage locker. Amenities include outdoor BBQ pavilion & lots of visitor parking. Convenient location; across the street from Foodland, walking distance to library and community centre. 10 minutes to the beautiful beaches of Wasaga Beach, 15 minutes to Barrie and 20 minutes to Midland. Move in ready, carpets have been professionally cleaned and flexible closing available! (id:57557)
2813 18a Av Nw
Edmonton, Alberta
LOCATION, LOCATION, LOCATION !!!! Welcome to this beautiful 2-storey Landmark built half duplex in the prestigious community of LAUREL. Close to Shopping Stores, Hospital, Public transportation, White-mud freeway and Anthony Henday. this a . This beautiful half duplex offers a cozy living room, a perfect dining area and a beautiful kitchen with stainless steel appliances. The 2-piece washroom completes the main floor. Upstairs you will find 2 spacious bedrooms and a master bedroom with an ensuite bathroom and a his and her closet. A second full bathroom completes the upper floor. The Basement is FULLY FINISHED with a bedroom, a full bathroom and a bar area. An Amazing home for a perfect family. A very good opportunity for First Time Home Buyer's & Investors. Recent upgrades enhance this home’s appeal: New Paint, New Vinyl Floor, New Tankless water tank, New Deck, New fridge, Water Softener, Water Filter etc. (id:57557)
1420 Trans Canada Highway Unit# 28
Sorrento, British Columbia
A comfortable central living area with a bedroom & bathroom on either end, this 2 bed, 2 bath home is well suited for any age. If you only need one bedroom the oversized second bedroom would make a nice hobby room or space for those that work from home. The enclosed nicely finished mud room is spacious enough for guests to enter and still offer plenty of space for extras such as your freezer. Low maintenance yard, wrap around covered deck with a peak a boo view and a 12 x 16 insulated workshop with power and a ceiling access to attic, great place to tuck away some seasonal items. This 55+ park is only a minutes drive to town amenities. (id:57557)
2554 Cameron Ravine Landing Nw
Edmonton, Alberta
Welcome to your dream home in the prestigious community of Cameron Heights—a residence where luxury meets lifestyle on a stunning corner lot with tranquil pond views and easy access to walking trails. With approximately 5,000 sq ft finished living space, this custom-built home offers a rare combination of elegant design and family-friendly functionality. Smart Home system (approx.value $100000) - see private remarks. Inside, you'll find an open-concept layout filled with natural light, 10' ceilings, and hardwood/tile flooring throughout the main level. The chef’s kitchen impresses with double islands, two dishwashers, s/s appliances, and a walk-through pantry with wine fridge. Upstairs, the spacious primary suite offers a newly renovated spa-style ensuite with a dual shower, stand-alone tub, and double vanity. A bonus room and large bedrooms provide flexibility and space. The fully finished basement includes four additional bedrooms, a full bathroom, and plenty of room for recreation and entertaining. (id:57557)
6513 49 Avenue
Camrose, Alberta
This 1,152 sq ft home sits on an oversized lot surrounded by mature greenery, a large garden, and loads of backyard space. Located just a short walk to grocery stores, walking paths, and an off-leash park, this property combines convenience and space.Inside, you'll find a massive master bedroom with its own balcony, a cozy basement fireplace, a large laundry room, and 3 additional bedrooms. There’s tons of space for the whole family in this house! The property includes three indoor parking spots, and a workspace—perfect for projects or extra storage. Whether you need space for vehicles, tools, or hobbies, there's room here for it all.Bring your ideas—there’s so much potential to put your personal touch on this home and make it your own! (id:57557)

