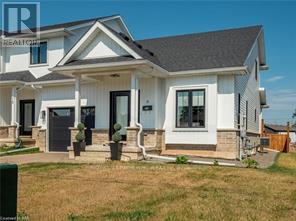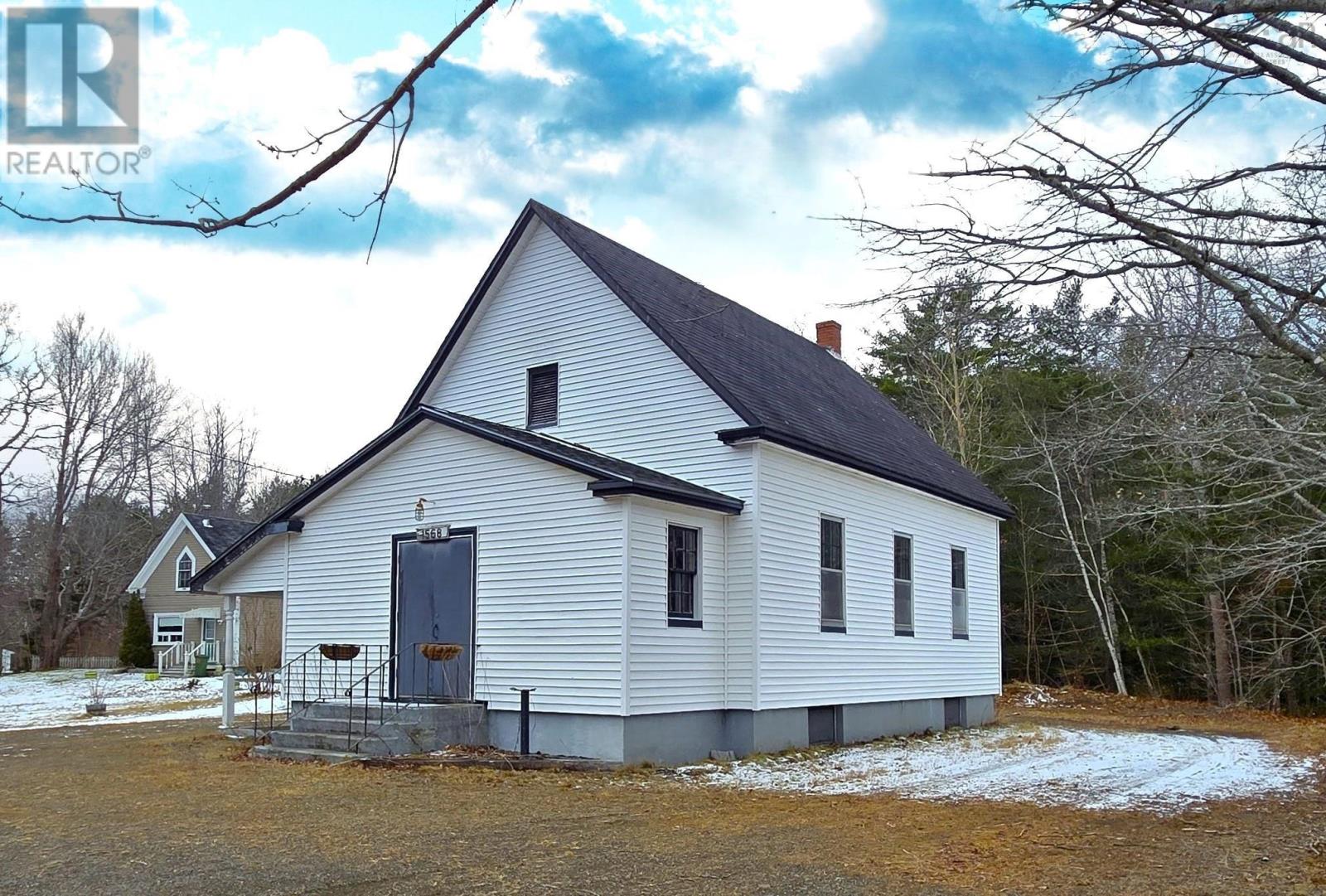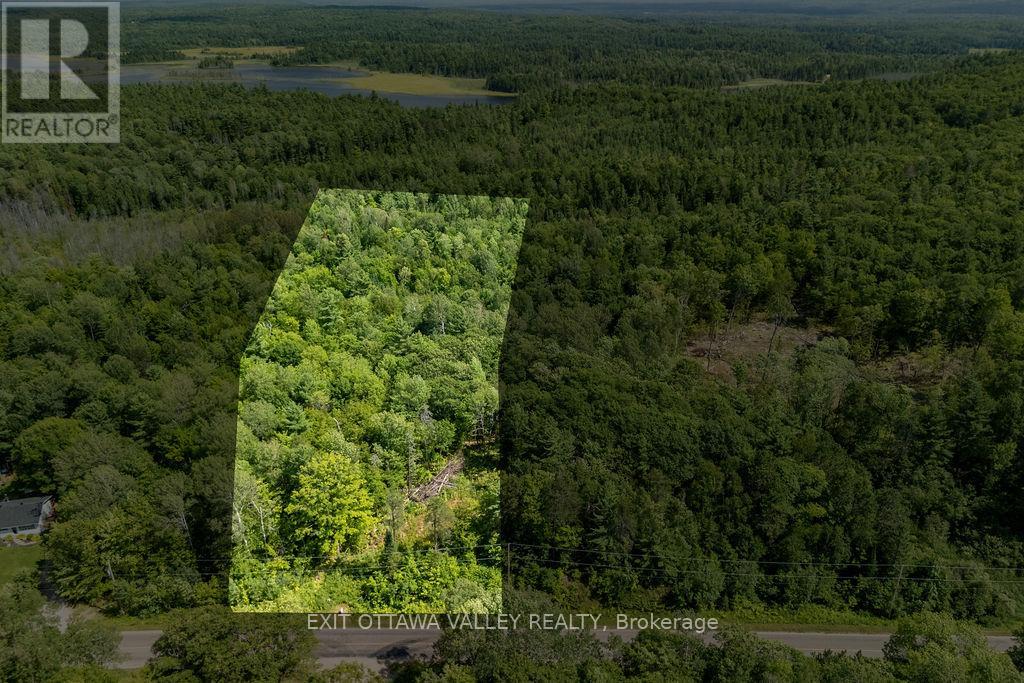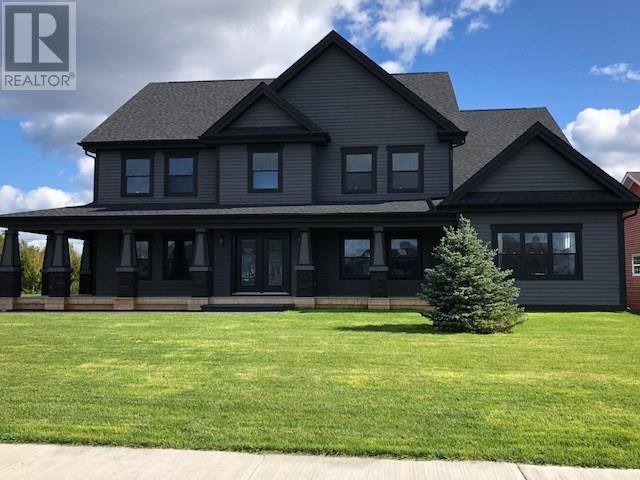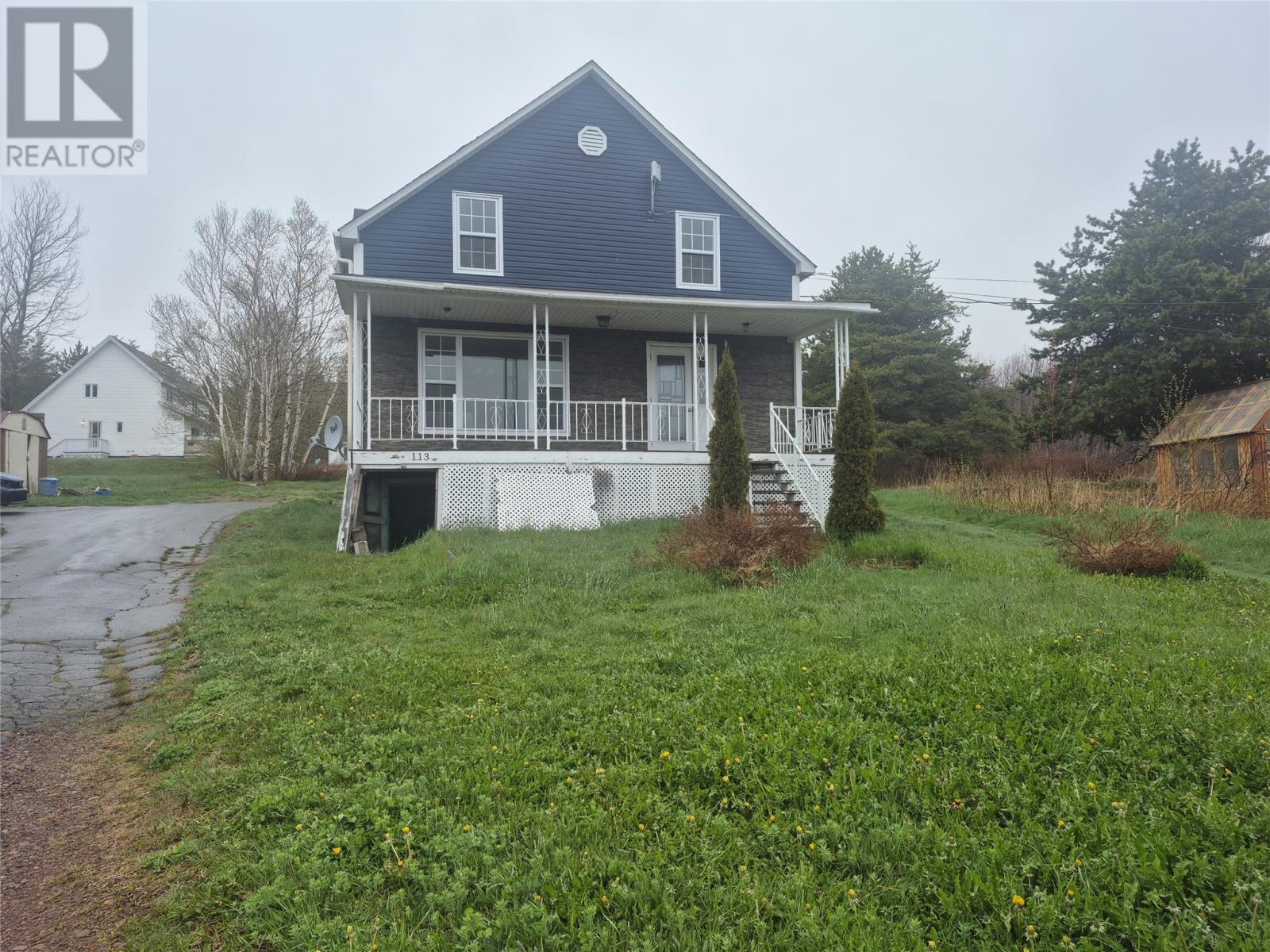5310 45 Street
Taber, Alberta
Welcome to small-town living in the friendly community of Taber, Alberta. This well-cared-for home, built in 1979 by the original owners, offers the perfect blend of functionality, comfort, and space — both inside and out. With 1,124 square feet of living space, this single-level home features a total of four bedrooms and two bathrooms, making it an ideal choice for families, retirees, or anyone looking for a quieter lifestyle without sacrificing convenience. The main floor offers a practical layout with plenty of natural light in the large living room at the front of the home. There are 2 bedrooms and 1 bathroom on the main floor and 2 bedroom 1 bathroom in the basement. There is also a large family room with a wood burning fireplace that has been temporarily closed off. The home has seen several updates over the years, including a new fridge (2024), hot water tank (2022), and furnace replacement about 8 years ago. Some windows and the patio door have also been updated, enhancing energy efficiency and comfort. In addition, most of the roof shingles were replaced in 2020, offering peace of mind for the years ahead.Step outside to find a number of standout exterior features, including underground sprinklers to keep your lawn green and healthy, and a black rubber-coated driveway for improved durability and curb appeal. A rare bonus for this property is the impressive garage space. There’s an oversized single front-attached garage, perfect for everyday use, plus a detached double garage at the rear of the property currently used as a workshop. There’s even RV parking available next to the rear garage, making this home ideal for those who need room for extra vehicles, trailers, or toys. Located in a peaceful neighborhood and close to all the amenities that Taber has to offer, 5310 45th Street presents a fantastic opportunity to own a solid, well-maintained home with loads of potential. (id:57557)
128 St Andrews Street
Stewiacke, Nova Scotia
128 St. Andrews Street, Stewiacke Prime Redevelopment Lot Located on a quiet residential street in the growing community of Stewiacke, this 6,000 sq ft cleared and level lot presents an excellent opportunity for redevelopment. The property currently features an older mini home that is no longer suitable for use and will need to be removed, clearing the way for your new build. Zoned for residential use and already connected to municipal water and sewer, this lot is ideal for a single-family home, modern mini home, or income property. With services in place and easy access to town amenities, this property offers a convenient and cost-effective starting point for your next project. Whether you're building to live, rent, or invest, the groundwork has already been laid to bring your vision to life in this welcoming small-town setting. Highlights: 6,000 sq ft level lot with road frontage Quiet, established neighbourhood Municipal water and sewer services on site Walkable to Winding River Elementary and downtown Stewiacke Quick access to Highway 10230 minutes to Truro, 45 to Halifax (id:57557)
264 Flying Cloud Drive
Cole Harbour, Nova Scotia
Welcome to 264 Flying Cloud Drive This move-in ready townhouse is nestled in the heart of Cole Harbour and offers a central location near all amenities including shopping, schools, restaurants, sports fields, parks, public transit, and community centers everything you need, right at your doorstep. Backing onto a peaceful greenbelt, the home enjoys added privacy and direct lake access to Cranberry Lake and scenic, wooded walking trails ideal for outdoor enthusiasts! Make sure you walk down the path after your showing, its beautiful! Inside, you'll find a bright and spacious living room that flows into an open concept eat-in kitchen and dining area featuring lots of cabinet and counter space, a convenient pantry and a walk-out to the private yard. Upstairs, youll discover three great sized bedrooms and a bright four piece bathroom with mirrored storage cabinet! The lower level includes a 50% finished basement, perfect for a home office, rec room, or den, along with ample storage space, and a huge 18 x 11 laundry area that could be further finished to best suit your families needs! The outside is perfect for relaxing, entertaining, or letting kids and pets play safely. You will love the new metal roof and newly paved driveway which allows for side-by-side parking at the bottom, a rare and convenient bonus in this area! This home is truly the perfect fit for first-time buyers or young families looking for a move-in-ready property in a prime location with the added bonus of the lake and walking trails right there! Come and see for yourself! (id:57557)
93 Ronald Avenue
Cambridge, Nova Scotia
Your Private Oasis in Country Acres Estates Welcome to 93 Ronald Avenuean exceptional custom-built home nestled on over 4 acres in the highly sought-after Country Acres Estates in Cambridge, Nova Scotia. This quiet location offers the perfect blend of peaceful rural living with easy access to shops, schools, and amenities just minutes away. Surrounded by nature, this meticulously maintained property features nearly an acre of cleared land with lush, thoughtfully curated gardens that offer beauty and bounty throughout the seasons. Inside, the home welcomes you with a spacious foyer, high ceilings, and an abundance of natural light. The open-concept kitchen and living room form the heart of the home, complemented by a cozy breakfast nook and a separate formal dining roomperfect for both everyday living and entertaining. With four generously sized bedrooms and three full bathrooms, including a serene primary suite with a 4-piece ensuite and walk-in closet, this home has space for the whole family. The fully finished lower level adds incredible flexibility, featuring a large rec room, fourth bedroom, full bath, laundry, utility, and cold roomsplus direct access to a climate-boosting rear greenhouse. Enjoy evenings on the expansive back deck complete with a retractable awning, overlooking your private yard with plenty of room to add a pool or future guest suite. The recently paved driveway is a well finished touch to a well finished home. Whether you're sipping morning coffee while listening to birdsong or hosting summer gatherings under the stars, this is more than just a homeit's your sanctuary. Sellers are offering a $5000 bonus to the buyers at closing. (id:57557)
8 King Street
Fort Erie, Ontario
Highly sought after freehold END unit with main floor living! This 4 year old, 3 bedroom, 2.5 bathroom is sure to impress you. Features include open concept, 9' ceilings, kitchen with breakfast bar, elegant quartz countertops, plenty of cabinets, & patio doors to the fenced back yard, convenient main floor laundry, 2 pc bathroom, large main floor primary bedroom with 2 closets with one being a spacious walk-in, 3pc ensuite& door to the partly covered back patio. Upstairs you'll find a 4 pc bathroom and 2 very spacious bedrooms. The basement is unfinished and features high ceilings & large windows. Enjoy the convenience of an end unit, where you DON'T have to bring your lawnmower through the house to cut the back yard. You won't want to miss out on this one! Close to USA border, shopping, QEW. (id:57557)
1568 Highway 331
Pleasantville, Nova Scotia
This house, at one time a community hall, is today residentially zoned and located just seven minutes' drive south of the Town of Bridgewater in the riverside community of Pleasantville. Double front doors lead to a spacious front foyer before entering a large great-room with its sixteen foot vaulted ceiling clad in the original tongue-and-groove softwood. This room, a single open living space, measures approximately 23 feet by 29 feet. A side staircase from the front foyer leads to the lower level which houses the kitchen to the left, an enclosed bath with shower tucked away to the rear and a large open living space. The house is centrally positioned on the lot with ample room for parking and good visibility from a rural road which follows the west bank of the Lahave River, past the yacht club to the cable ferry in Lahave. Numerous beaches are just minutes drive away. This property would make a unique home, has an easily adaptable living space and would potentially serve well as as an artist's residence and gallery. The central location in a popular tourist destination makes this property a good candidate for any number of residential or at-home-business applications. The property could alternatively serve well for a cafe or events hall. Please note, the main floor including the great room is in excess of 900 sq. ft. With the lower level, the total square footage, including the main floor, would offer 1,700 sq. ft. of usable space. A great opportunity for a creative spirit at an affordable price for today's market. (id:57557)
992 Mcgrath Road
Bonnechere Valley, Ontario
Five Acre Private oasis Near Eganville and lake Clear- Build your dream retreat! This property is just over 5 acres and offers both privacy and convenience. Tucked away on scenic McGrath rd just outside the charming town of Eganville. The acreage features a stream running through, mature trees, and cleared areas ready for building. With a curved driveway already in place, it's the ideal setting for your dream home, cottage or nature retreat. There is hydro located at the road making access easy. Enjoy the best of both worlds with secluded country living and easy access to amenities. Eganville offers shops, schools, and dining. Nearby Lake Clear provides crystal clear waters perfect for boating, fishing and swimming. (id:57557)
29 Ivany's Road
Grand Falls-Windsor, Newfoundland & Labrador
A glamorous home, unique and custom built!!! This five bedroom(4+1) home leaves you in awe the moment you approach the property, and upon entering you are welcomed to a bright and airy foyer with 9' ceilings. Main features a stunning family room, dining room, kitchen, living room with panoramic fireplace, half bath, mudroom and large laundry, massive master bedroom, with two walk in closets and large ensuite. Upstairs contains four additional bedrooms, two with a Jack/Jill washroom, and additional full bath, and huge media room 15' X 32'. Grounds are fully landscaped, with covered veranda, stamped concrete walkway, double paved driveway, in ground irrigation system, 28'X 46' garage with 12' ceilings, loft, insulated, in floor heating(plus 12'5X24' extension). Home features all in floor heating with a commercial size wood burning unit plus electric, engineered hardwood floors/porcelain and as well contains a full undeveloped basement. Gorgeous rear covered deck complete with lighting measuring 16'X28', and a sundeck 12'X16'. Many, many more features....... (id:57557)
113b Water Street
Botwood, Newfoundland & Labrador
Nestled in the scenic town of Botwood, 113B Water Street offers a great opportunity for first-time buyers, investors, and growing families alike. This charming single-family residence boasts three cozy bedrooms and one bathroom, making it the perfect canvas for creating your dream home. The residence sits proudly on a generously sized lot, affording ample space for children's play and outdoor entertainment. The exterior's modern vinyl siding, vinyl windows, and asphalt shingles promise minimal upkeep, while the newer oil tank adds to the home's efficiency and comfort. Step onto the expansive covered veranda and drink in the serene water views that set the scene for tranquil mornings and peaceful evenings. Inside, the spacious living room invites relaxation, with a warming propane fireplace at its heart. The large foyer creates a welcoming entrance from the veranda, seamlessly leading guests into the heart of the home. Entertaining is a breeze with the deck just off the dining room, offering the perfect spot for summer barbecues and social gatherings with loved ones. With ample parking space for many vehicles, visitors will always find a spot. While this property presents a great opportunity to step onto the property ladder and bid farewell to renting, it also holds the potential to become the home of your dreams with a touch of creativity and some needed TLC. The primary bedroom's generous proportions offer a private sanctuary, and the additional two bedrooms are ideal for children or overnight guests. Situated within close proximity to local amenities and a mere 20-minute drive from Grand Falls-Windsor, this home strikes a balance between convenience and the calm of smaller town living. Don't miss this chance to secure a home that offers both a solid foundation and infinite possibilities. Contact a REALTOR® today to arrange a viewing of this home. (id:57557)
1810 - 39 Mary Street
Barrie, Ontario
Experience luxury lakeside living in this brand-new 1-bedroom + den, 2-bath condo with unobstructed south-facing views of Kempenfelt Bay. Overlooking the marina, this stunning suite features floor-to-ceiling windows that fill the space with natural light and capture breathtaking waterfront scenery from every angle. The sleek, modern kitchen is equipped with premium appliances, contemporary cabinetry, and a multifunctional island that doubles as a dining area, perfect for everyday living or entertaining. The spacious primary bedroom offers tranquil water views and a spa-inspired 3-piece ensuite, creating a peaceful retreat. A generous den provides flexible space for a home office or guests, while a second full bathroom adds convenience. Located just minutes from the Allandale GO Station and with easy access to major highways, this home blends the serenity of lakeside living with the convenience of city access. Close to shops, restaurants, scenic trails, and the waterfront, this is a rare opportunity to own a premium suite in one of Barrie's most sought-after communities. (id:57557)
33 Caldwell Avenue
Kentville, Nova Scotia
Welcome to this Dutch Colonial, built in 1936, located on a quiet, private double lot in the heart of Kentville. The home offers 1600+ sq. ft. of finished living space featuring hardwood flooring and original trims. The main floor has updated Mudroom entry with a 2pc powder room; bright kitchen with ample cabinetry; formal dining room; large living room with fireplace and lovely sunroom. Upstairs has three bedrooms and a 4pc main bath. There is a full undeveloped basement with lots of storage space. Power is 100 amps and heating is propane fired hot water radiators.(Furnace relatively new). This location is in walking distance of Valley Regional Hospital, Kingstec Community College, Miner's Marsh and downtown shopping and Eateries. In addition to Central Vaccum and six appliances(as is condition) also includes curtains, blinds, BBQ, lawn mower, hedge trimmer, snow blower and whipper snipper. Property is nicely landscaped with paved driveway and double detached garage! (id:57557)
12 Fairway Heights Crescent
Markham, Ontario
Welcome to 12 Fairway Heights Cres-an exceptional residence nestled on a premium 100 x 150 ft lot in the prestigious Bayview Fairways community. Backing directly onto the world-class Bayview Golf & Country Club, this meticulously maintained and upgraded home offers the perfect combination of elegance, privacy, and lifestyle. Step into a luxuriously finished, chef-inspired kitchen featuring custom cabinetry, premium granite countertops, and a large central island with a garbage disposal. Outfitted with top-of-the-line stainless steel appliances, a built-in wine cooler, and a sleek ice maker, this space is as functional as it is stunning. Every detail has been carefully selected to deliver both function and elegance. Comprehensive enhancements include a newer roof, newer AC, updated second level 4 bedrooms with two ensuite washrooms. Wide driveway with double garage accommodates up to 8 vehicles. Exclusive Golf Course Lifestle! Just steps from Bayview Golf & Country Club, one of Canada's premier private golf courses, designed by renowned architect Robbie Robinson. Residents enjoy access(with membership) to a Championship-18 hole course, a luxurious clubhouse, tennis courts, fitness centre, and a vibrant social community. Whether you're looking to move in, or build your dream home on a coveted property with unobstructed southern vistas and breathtaking panoramic views of the championship golf course, this property delivers exceptional value and unmatched lifestyle appeal. (id:57557)





