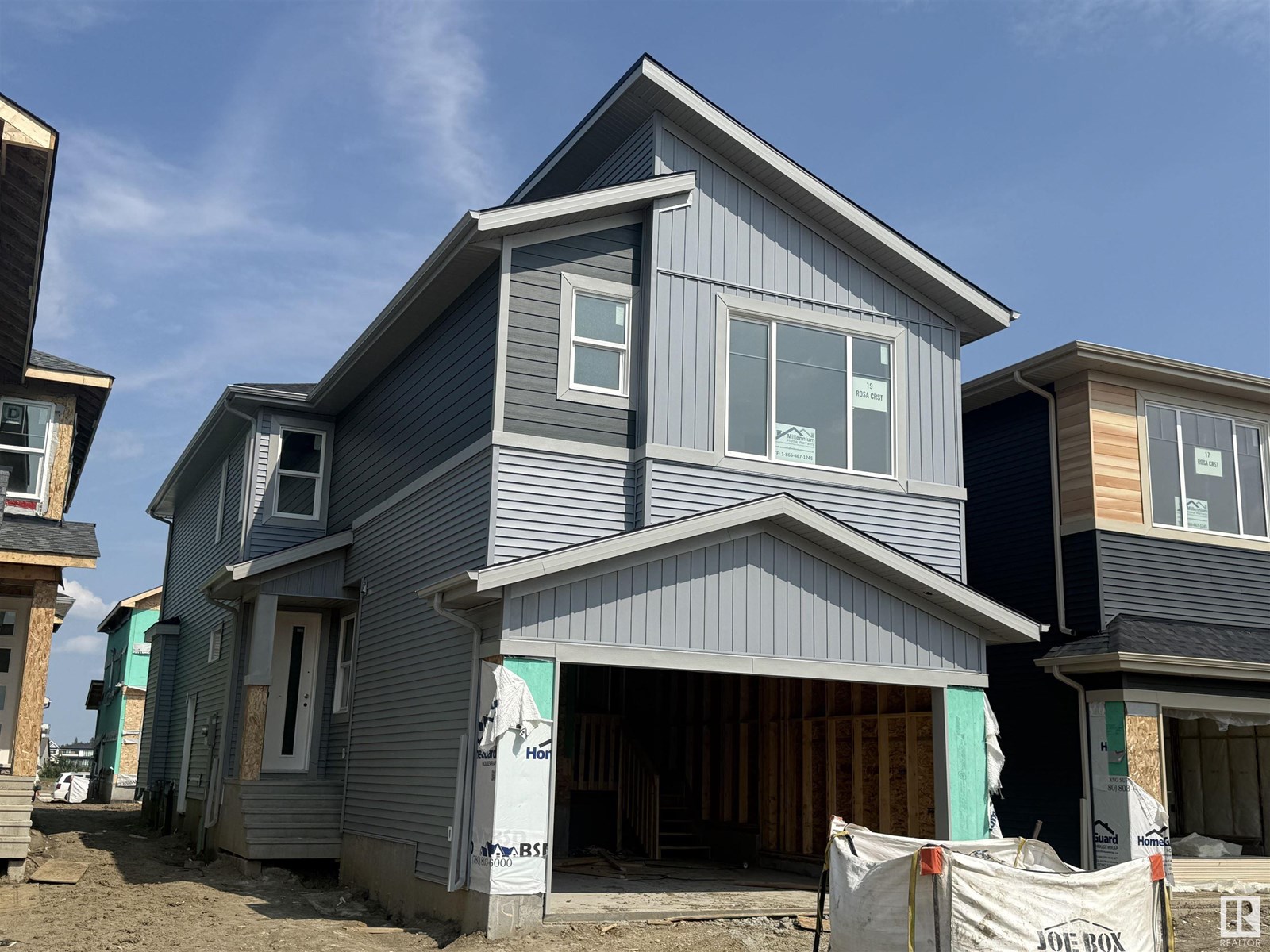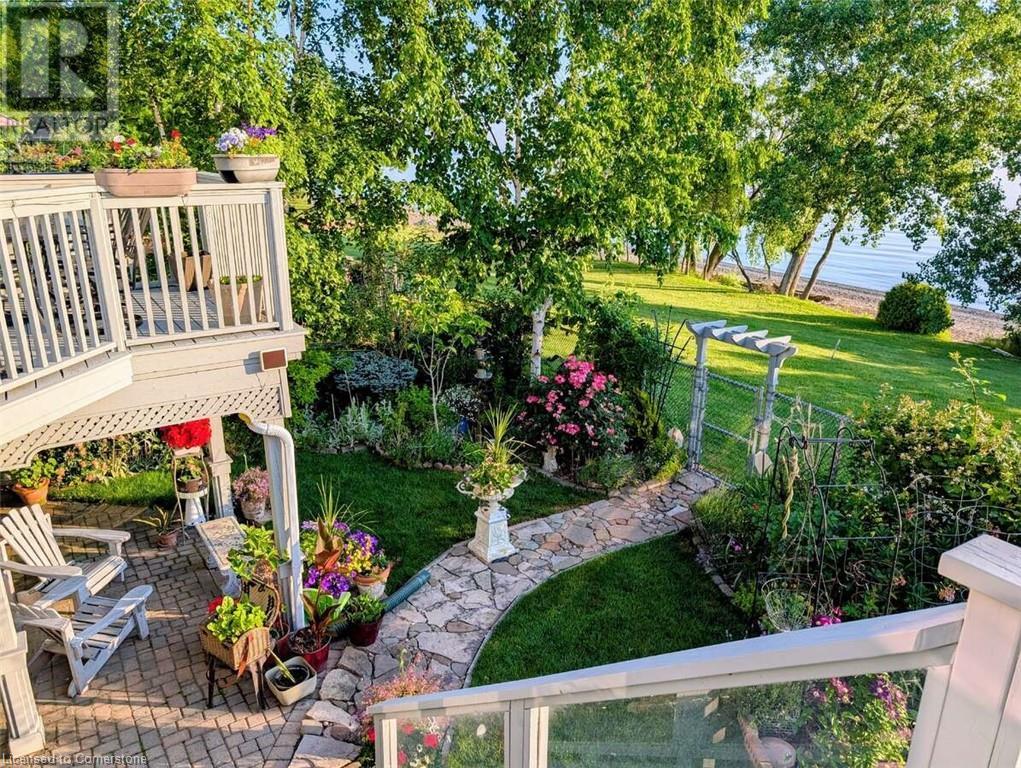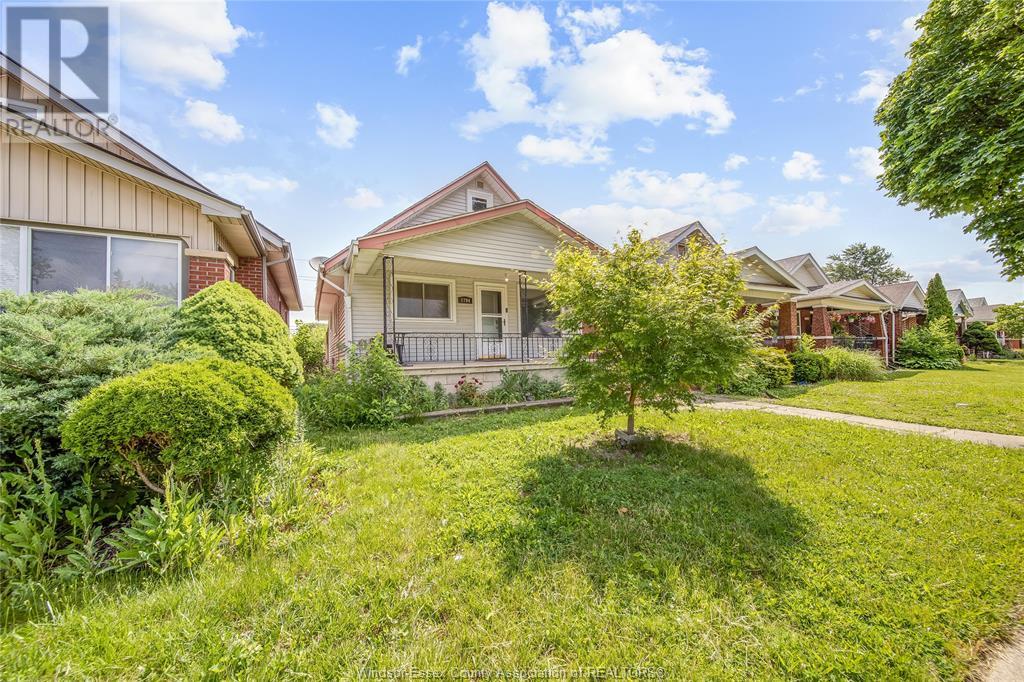1054 Carter Crest Rd Nw
Edmonton, Alberta
THIS IS ONE OF A KIND...BACKS ROBERT CARTER PARK.... $200,000 RENOVATION COMPLETED+....OVER 3200 SQ FEET.....THEY SHOVEL THE SNOW AND CUT THE GRASS...~! WELCOME HOME!~ These just don't come for sale, located in arguably one of Edmonton's best spots...Tucked away at the back of the complex, first impression is WOW. Den/office flex room off of foyer. Living room/dining room to your left & the HEART of the home at the back. The sellers did a MAJOR renovation approx 12 years ago, marble tile, cherry hardwood, PINACHÉ GLASS accents, proper spa ensuite with double soaker, & steam shower! The family room is warmed with a gas fireplace & looking out back to enjoy the peace (new forever deck too). Primary bedroom is oversized, with big closet & ya...ensuite just has to be seen. Basement is fully developed w/2 large bedrooms, rumpus room another fireplace & of course the classic wet bar for the stories to be told. NEWER HIGH END APPLIANCES, NEW FURNACE, NEW SHINGLES, ATTACHED DOUBLE GARAGE...this is a lifestyle!!! (id:57557)
19 Rosa Cr
St. Albert, Alberta
TWO MASTER BEDROOMS ON SECOND FLOOR......Master bedroom with 5 piece En-suite has custom shower and soaker tub. 2nd Master bedroom with Standing shower. A picturesque community with walking trails, beautiful natural creek by Big Lake. The Anthony Henday is just 5 minutes away. Much desired floor plan for today’s modern family, boasting 3 spacious bedrooms on Second floor. Shake panle Custom kitchen with herringbone backsplash. Quartz counter throughout. Open-to-below 19 feet high ceilings in the Great room with Itlian tiles and wood paneling on both sides all the way Ceilings. Huge windows with extra deatailing. Triple Pane windows with Premium level finishing package from the Builder. Bonus room with built in cabinets with Arc finish on top. Extra pot lights & luxurious lighting package. Gorgeous luxury vinyl plank flooring. Kitchen is anchored by extended eat-on Centre island, quartz countertops, dinette nook & abundance of cabinetry with insert hood fan. Feature wall in the Foyer area & wall lights. (id:57557)
44 Morrison Crescent
Grimsby, Ontario
For more info on this property, please click the Brochure button. Luxury lakefront, spacious freehold end unit townhome, bungaloft 1.5 stories, in very desirable enclave. A panorama of lakeshore views of the Golden Horseshoe from Toronto to Niagara-on-the-Lake. Sunrise and sunset views over Lake Ontario from your home, garden and beach. 3 bedrooms with ensuite, walk in closet, 1 powder room, 2 gas fireplaces, large great room with bright all glass fronting to the lake. Granite counters throughout with cook's delight kitchen, stainless steel appliances, eat-in dinette with sliding doors to the large deck (al fresco dining) and the lake. Hardwood floors, high ceilings (cathedral in great room to loft), separate dining room. Staircase to bright large lower level family room with fireplace and walk out w panoramic views of garden and lakefront. Additional bedroom with ensuite and large workroom/office, very large utility room plus separate wine/storage room. Other features include: C/Air, C/Vac, California shutters, Cambridge fiberglass/asphalt shingles w 30 year warranty, garage door opener, video doorbell, anti-critter meshed soffits, leaf filter gutter system, security garden light, NEST thermostat and smoke detector, CO2 detector, garage EV car charger, inground irrigation system, main floor laundry, inside entrance to garage, direct TV. This truly exceptional home is finished with crown molding on primary ceilings, windows, and wall columns. Short stroll to town, marina and lakefront parks including leash free and tennis, with conservation area and Bruce Trail. The town offers great shopping, large new hospital, all medical practitioners, library, secular and private elementary and secondary schools, both town and YMCA recreation centres and restaurants. (id:57557)
4703 56 Street
Killam, Alberta
Welcome to this modern, family-friendly home nestled on a spacious corner lot in a quiet part of town. With 5 bedrooms and 3 full bathrooms, this home offers plenty of room for a growing family. The main level features 3 bright and inviting bedrooms, 2 full bathrooms, a sun-filled kitchen, and a convenient main-floor laundry area.The fully finished basement includes 2 additional bedrooms, a full bathroom, and plenty of storage space—perfect for guests, a home office, and a playroom.Enjoy outdoor living in the fenced backyard, ideal for kids, pets, and summer barbecues. Recent updates provide peace of mind, including a new roof, some new windows, new furnace, and central A/C within the last 4 years, plus a new washer, dryer, and dishwasher.Located close to schools, parks, and shopping, this home combines comfort, modern upgrades, and convenience in a family-oriented neighborhood. (id:57557)
257 2 Street Se
Medicine Hat, Alberta
This Stylish Townhome awaits its next owner! Boasting over 1600 sq ft of living space on 2 levels, this unique 3 bedroom , 2.5 bathroom property is NOT A CONDO! The main floor greets you with a spacious entryway leading out to the living room with a gas fireplace and a balcony. Up a few steps and you are into the large open kitchen-dining area. New light fixtures, new flooring , and a new quartz topped island create the perfect atmosphere for dining and entertaining. There is a convenient 2-piece bathroom tucked off to the side, and there is access to the deck and fully fenced back yard just off the kitchen. Upstairs holds 3 bedrooms including the primary with full ensuite, dual sinks , walk in closet, and a balcony here as well! There are 2 more bedrooms that share a balcony that overlooks the backyard ( yes , 3 balconies on this property ,and a deck !) , the 3rd bathroom , and the laundry is conveniently located on this level as well. The lower level is an attached 18 x 32 heated garage. There is an overhead door for easy access and plenty of room here for a workshop , or second vehicle. The utility room and an extra storage room are here too . Great location within easy walking distance to the Library , Esplanade , Museum, walking path along the river , and all of the great businesses and Eateries that populate our thriving downtown core. Quick possession available! (id:57557)
1794 Gladstone
Windsor, Ontario
LOCATION, LOCATION,LOCATION!!!! Welcome to 1794 Gladstone, a charming home located in the heart of South Walkerville offering a fantastic blend of space, convenience, and potential. The main floor features a spacious bedroom, full bathroom, kitchen with ample storage, and a dining room that can easily be converted into an additional bedroom. Upstairs offers a large private loft-style bedroom, perfect for guests, children, or a home office. A separate side entrance leads to the partially finished basement, with the potential for a large living area, an additional bedroom, a half bathroom with toilet and shower (just add a sink to complete it), a laundry area, and a cold room. Enjoy the spacious backyard deck and a detached great size car garage with rear laneway access. Situated close to schools, parks, shopping, restaurants, public transit, and MET Hospital, this home offers unbeatable convenience (id:57557)
B, 410 Canyon Boulevard W
Lethbridge, Alberta
For more information, please click the "More Information" button. Welcome to Paradise Canyon 410-B Canyon Blvd W Lethbridge Property. Incredible luxury condo living right on the 15th Fairway of the prestigious Paradise Canyon Golf Course. This two bedrooms two bathrooms home is the bottom unit B and above is Unit A, this property has been upgraded on the interior. It has a vinyl plank flooring, granite, countertops in kitchen and bathrooms. The Primary bedroom is spacious and boast of four piece ensuite with Jetted tub. The secondary bedroom very cleverly has a custom built Murphy bed. One of four units, this one is located on main level , 3 Stairs front walkout.The 32 foot southeast-facing deck gets fantastic morning and midday sun and shade in the evening. A hidden gem, boasts breathtaking views of the Old Man River Valley, with lush greenery, and rolling hills that provide a stunning backdrop for outdoor enthusiasts. Whether you enjoy hiking, biking or simply taking leisurely stroll, the nearby trails and parks invites you to explore the beauty of nature right at your doorstep. Discover the allure of this community where nature meets community. Paradise Canyon is a perfect balance of its stunning natural landscapes and compliments the vibrant lifestyle of southern Alberta which offers slower-paced ambience and will appeal to those who enjoy spending time outdoors. This part of the city is excellent for those who like quiet surroundings, as the streets are usually specially peaceful. The 4 Flex Strata Building Units has no Connections to the Paradise Canyon Golf Course & Resort amenities and Strata Bylaws of No Short Term Rentals Allowed. (id:57557)
3 Lundrigans Road
Peters River, Newfoundland & Labrador
Welcome to a unique paradise on Newfoundland’s coast, where luxury blends with nature on a sprawling 9-acre meticulously manicured estate. Extensively renovated, this split-level home shows as if it were 3 years old. Step inside an open-concept living and dining space exuding sophistication and comfort. The heart of the home flows into a chef’s dream kitchen, complete with stainless steel appliances, an 8-foot island, ample cabinetry including 9 feet of slide-out storage, and a convenient pot filler. Luxury light fixtures and premium finishes enhance the ambiance throughout. The primary suite is a sanctuary featuring a spacious layout and a 9x8 walk-in closet with serene views from every window. The spa-inspired 4-piece bathroom offers a 6-foot soaker tub, perfect for relaxation. A generously sized guest room ensures comfort for visitors. On the midlevel, you'll find a spacious living area, half bath/laundry room, additional storage room, and direct access to your newly built 20x30 garage. The basement has a cozy living space prepped for a wood stove, a hobby room and an additional bedroom. Immerse yourself in nature's finest with two thoughtfully positioned decks. The ocean-facing deck provides front-row seats to Newfoundland’s iconic whale-watching season, while the second deck faces Peter’s River, capturing spectacular sunset views. For adventure lovers, you can hop on your quad or snowmobile right from your doorstep and explore the vastness of your 9-acre paradise and beyond. With a workshop and 2 storage sheds, there's room for every toy. 3 Lundrigan’s Road isn’t just a home; it’s an opportunity to experience Newfoundland’s finest coastal scenery without sacrificing modern luxury. Host, unwind, or seek outdoor thrills—this property meets every need. Don’t miss your chance to make this sanctuary your own. Schedule a viewing today and let your dreams come to life. (id:57557)
107 1924 Maple Ave S
Sooke, British Columbia
Welcome to 107-1924 Maple Ave South—an impressively updated 3 bed, 3 bath townhome in the heart of Sooke. Spanning three levels, this home showcases fresh paint, new vinyl plank flooring, recessed lighting, and a bright, modern aesthetic throughout. The main floor offers open-concept living with a refreshed kitchen featuring a new countertop and full suite of LG appliances. Upstairs, enjoy a spacious primary with ensuite, two additional bedrooms, and a sun-filled landing thanks to a new sun pipe. The versatile lower level walks out to a fully landscaped, low-maintenance yard with synthetic turf and deck tiles—ideal for kids, pets, or relaxing. Additional highlights include a new Napoleon gas fireplace, updated bathrooms, sliding barn door laundry, closet organizers, upgraded attic insulation, and new baseboard heaters. Situated in a quiet, well-managed complex near schools, parks, and oceanfront trails—this move-in-ready home blends comfort, quality, and coastal living. (id:57557)
2604 - 20 Shore Breeze Drive
Toronto, Ontario
Listed $45K below the most recent sale of this floor plan in the building, this is your chance to secure luxury living at incredible value. Discover the epitome of elegance in this stunning **2-bedroom + study, 2-bathroom** corner unit at the prestigious Eau Du Soleil. Step inside to a bright, open-concept layout where floor-to-ceiling windows flood the space with natural light, highlighting breathtaking panoramic views of the Toronto skyline and Lake Ontario. The contemporary kitchen features stainless steel appliances and a granite waterfall countertop with ample space for both cooking and entertaining. Unwind on your expansive wraparound private balcony, the perfect setting for your morning coffee or evening cocktails while soaking in the scenic city and waterfront vistas. As a resident, you'll have access to world-class amenities: Salt Water Pool, Game Room, Lounge, Gym, Yoga, Party Room And Much More. Located just minutes from shopping, fine dining, waterfront trails, and public transit, this home seamlessly blends urban convenience with resort-style living. (id:57557)
2701 - 30 Gibbs Road
Toronto, Ontario
Rarely Offered 1+1 With Premium West-Facing Views! Welcome to Unit 2701 at 30 Gibbs Rd, a well-designed 1+1 bedroom suite offering 633 sq ft of interior space plus a 73 sq ft balcony, featuring stunning, unobstructed west-facing views of the city skyline. This bright, airy layout with 9' ceilings includes a spacious den ideal for a home office, nursery, or guest area. Situated on the 27th floor, this unit provides peace, privacy, and exceptional natural light. Built in 2021 by Edilcan Development, this condo is part of the modern Valhalla Town Square community and is professionally managed by FirstService Residential known for top-tier service, a welcoming concierge, and a beautifully maintained building. The residents here love the community feel and the outstanding front desk staff. This rare floorplan includes 1 owned underground parking space and 1 locker, with low monthly fees that pack incredible value: Rogers Ignite Internet (500 Mbps upload/download), Shuttle service to Kipling TTC, Sherway Gardens, and Loblaws (Monday - Saturday), Heating, air conditioning & building insurance included. Enjoy a full suite of amenities: Luxurious lobby and front entrance, Fitness centre, Rooftop terrace & garden with BBQ area, library, dog cleaning station, Stylish party & meeting rooms, Kids area, 24/7 Concierge & security, Resident shuttle, reservation-free bicycle storage, and visitor parking. Conveniently located minutes from Hwy 427, QEW, TTC, and shopping, 10 minutes from Pearson International Airport, this is a rare opportunity to own a premium unit in a well-managed, community-oriented building. Don't miss out this floorplan rarely hits the market! (id:57557)
3002 - 1928 Lake Shore Boulevard W
Toronto, Ontario
Available Sep 01. Spacious 1,046 sq. ft. corner unit with 2 bedrooms and 2 bathrooms. Features 10' ceilings and floor-to-ceiling windows, custom roller blinds, custom floor-to-ceiling closets, and a built-in workspace in the den. 3BR+Den footprint, presently built as a 2BR. Owner is willing to complete the 3rd Bedroom (SEE FLOORPLAN IN GALLERY). Available furnished with high-end pieces for suitable tenants. Tenant can indicate preference for style. Additional fee applies. The large primary suite includes a walk-in closet and 3-piece en suite bath, with a private balcony. The spacious 2nd bedroom offers gorgeous views of high park. Building amenities include indoor pool, gym, concierge, indoor parking, rooftop patio, and a party room overlooking the lake. Located steps from the waterfront trail and beaches, and a short walk to High Park. Costco, groceries, cafes, and transit all nearby. A rare blend of natural views, spacious design, and urban convenience in a soughtafter waterfront community. *For Additional Property Details Click The Brochure Icon Below* (id:57557)















