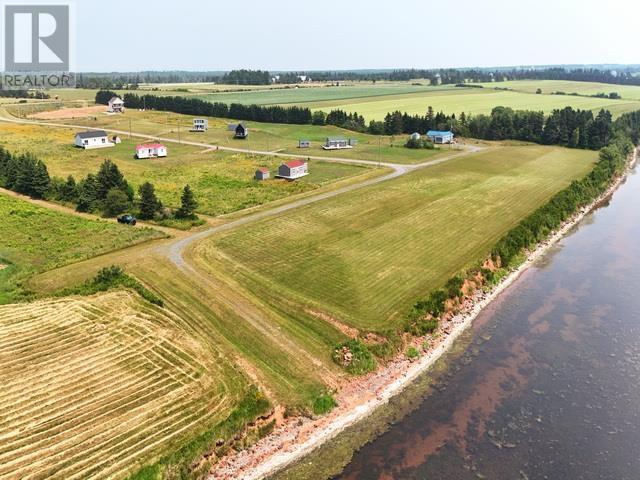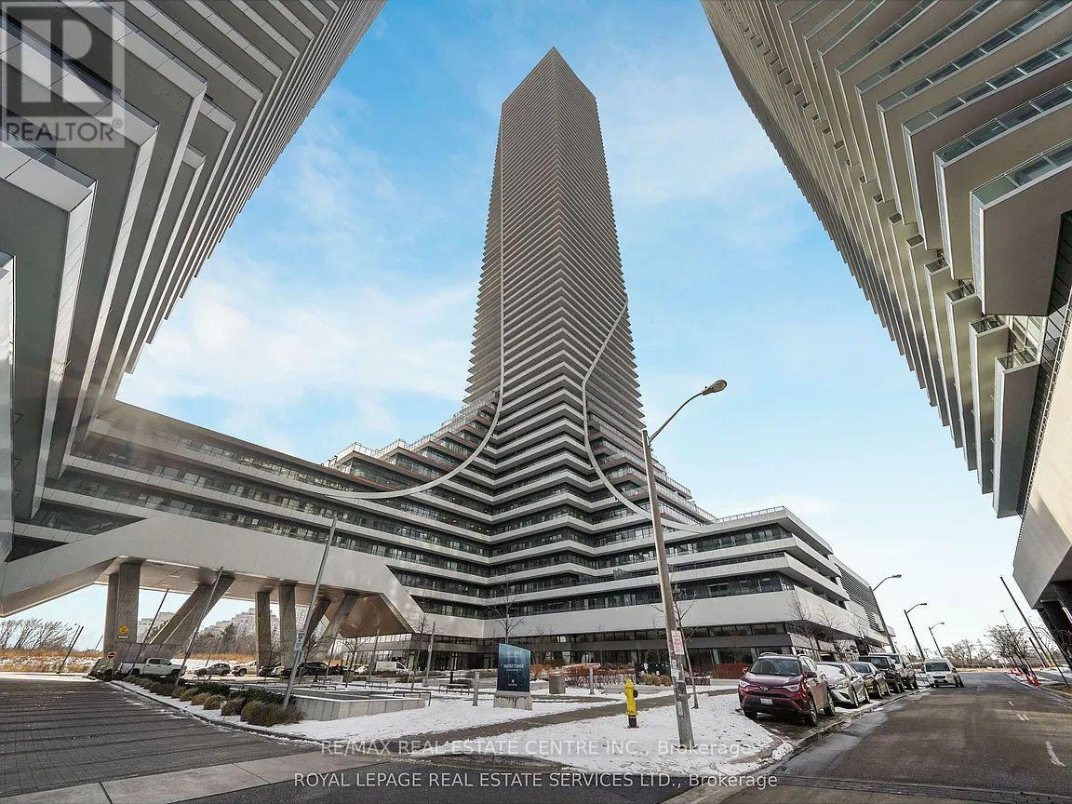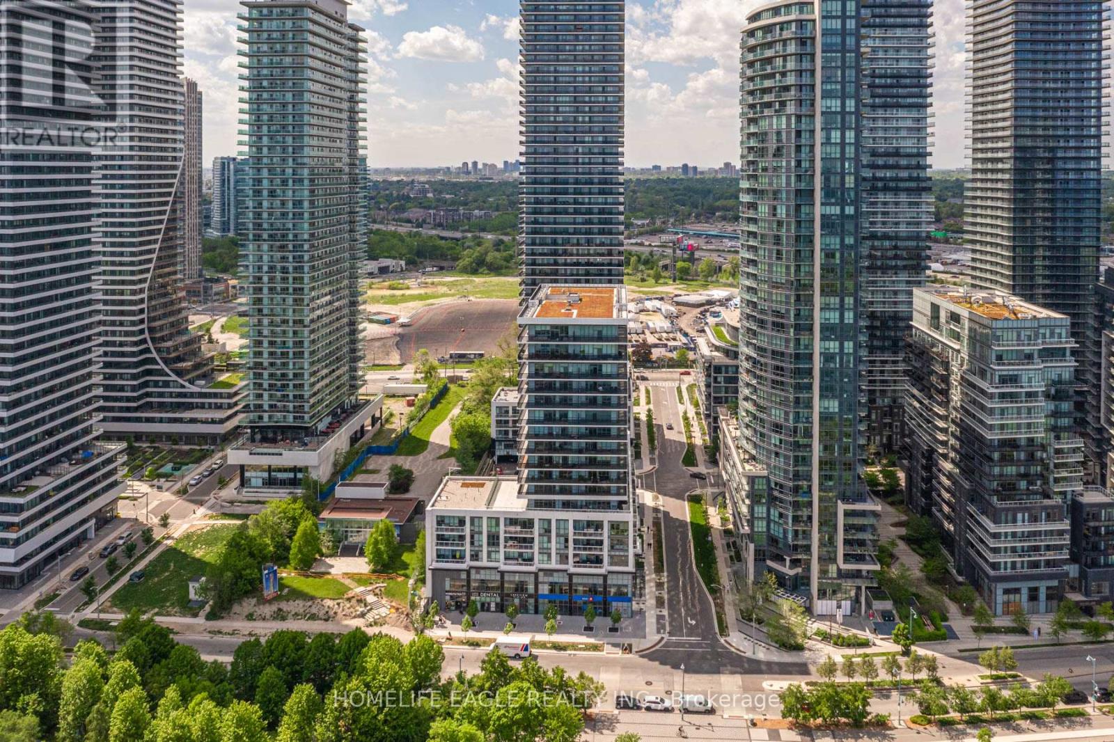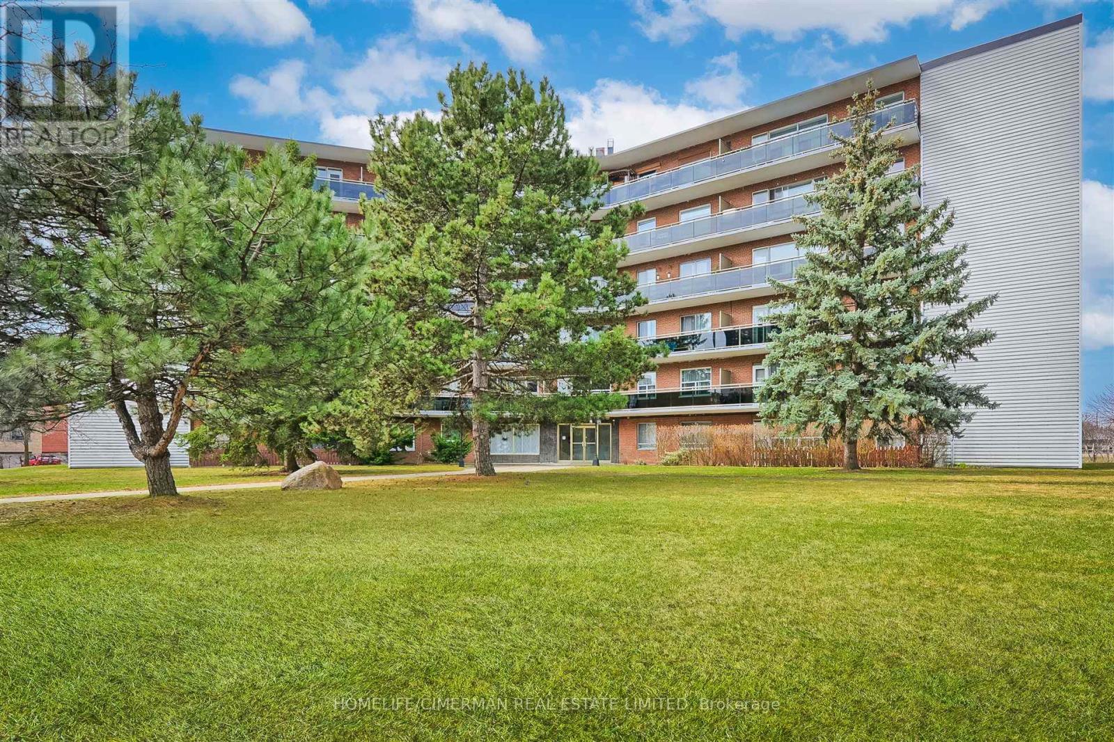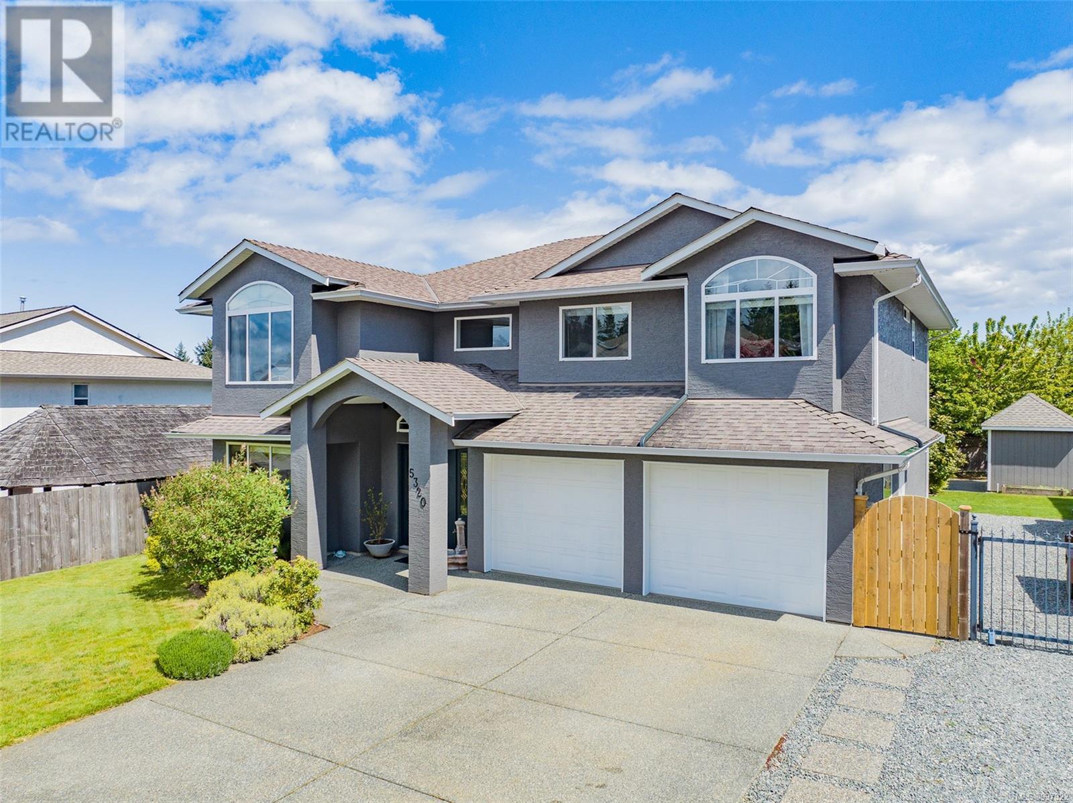Lot 4 Sunrise Avenue
Greenwich, Prince Edward Island
Discover your own slice of paradise in the sought-after subdivision of Greenwich, Prince Edward Island. With only a few lotsremaining, now is the time to secure your place in this growing cottage community. As more people discover the unmatchedbeauty and charm of Greenwich, the area continues to see vibrant new cottage development, making this a perfect time to invest.Enjoy stunning panoramic views of St. Peter's Bay, where you can spend your days beachcombing, fishing, boating, or kayaking.Each lot includes deeded use of a boat slip and access to a spacious common area featuring 760 feet of shoreline?plenty ofspace to relax, unwind, and make lifelong memories. Modern conveniences are also covered, with internet access readilyavailable to keep you connected. Situated just minutes from the famous white sand dunes of Greenwich National Park, and ashort drive to St. Peter's with its charming boardwalk, shops, and restaurants, this location offers the perfect balance of naturalbeauty and convenience. Act now to choose your lot and begin building your dream cottage getaway. Complete informationpackages on these exclusive lots are available. Don't miss this limited opportunity to claim your place in one of Prince Edward Island's most special destinations. (id:57557)
4610 - 30 Shore Breeze Drive
Toronto, Ontario
Experience the height of luxury living in this stunning Waterfront condo! This 1 bedroom + den unit boasts panoramic lake views, modern finishes, and ample natural light. The open-concept design creates a spacious feel, perfect for entertaining. Eau Du Soleil, one of the tallest residential buildings in Canada, offers upscale world-class amenities including across fit gym, pool, and 24/7 concierge. The surrounding Mimico community offers a vibrant & active lifestyle with trendy shops, waterfront trails, and easy TTC access to downtown Toronto. New Mimico GO Station expansion and Lakeshore Transit improvements promise enhanced connectivity. Elevate your lifestyle today! Building amenities include a Rooftop Deck, Visitor Lounge, Yoga Studio, Visitor Parking, Media Room, Meeting Room, Rec Room, Jacuzzi, Party Room, Outdoor Patio and Enter Phone System. Air Conditioning, Building Insurance, Common Element and Heat are included in your monthly maintenance fees. (id:57557)
709 - 65 Annie Craig Drive
Toronto, Ontario
Mattamy Flagship waterfront residence with 2 split bedrooms plus den and a permanent unobstructed view of both the lake and downtown. 1,134 sf + 440 sf of wrap-around balcony, accessible from master bedroom, living and dining areas. Flooded with natural light and breathtaking views. 9-foot ceilings and functional open layout. Enjoy top-notch amenities including a fitness centre, indoor pool, ground floor BBQ terrace, 24-hour concierge and more. (id:57557)
16670 103 Highway
Hebbs Cross, Nova Scotia
Welcome to 16670 Highway 103 in Hebbs Cross, Nova Scotiaan affordable opportunity offering space, privacy, and convenience. Set on a generous 3.13-acre lot, this 3-bedroom, 1.5-bath home provides plenty of room to make it your own, with the added benefit of being just minutes from Bridgewater and Highway 103 for an easy commute. While the home will require some updates and personal touches, it offers great potential with features such as a spacious living room, a primary bedroom with ensuite, and both a ducted heat pump and a mini split for year-round comfort. Outside, the private yard offers a peaceful retreat, complemented by a large patioperfect for enjoying the outdoors. A paved driveway is already in place, and there's ample space to add a garage if desired. If you're looking for a property with room to grow and the chance to build equity, this could be the one. (id:57557)
405 - 346 The West Mall
Toronto, Ontario
What a Gem!! Rarely offered corner unit in Central Etobicoke!! Move-in and enjoy the sunrise with a morning coffee on a large balcony overlooking mature greenery. This cozy unit offers open concept living/dining area, updated kitchen and bathrooms, 3 spacious bedrooms with lots of storage space. Well preserved parquet floors. Steps to shopping, TTC and walking trails. Easy access to all major highways. Do not miss this opportunity!! (id:57557)
48 Lawrence Avenue
Springwater, Ontario
EXPANSIVE ESTATE HOME IN A SERENE NEIGHBOURHOOD WITH LUSH LANDSCAPING & SIGNIFICANT UPGRADES! This beautifully maintained 2-storey home sits on a generous 98 x 154 ft lot in a prestigious estate neighbourhood, surrounded by other exceptional properties and mature trees that provide a sense of privacy. Located in a picturesque community with easy access to parks, scenic trails, skiing, and top-rated schools, this home offers an ideal lifestyle for families. The timeless brick exterior, black-framed windows, vibrant perennial gardens, double garage, and expansive driveway create a striking first impression. Step inside to nearly 3,900 sq ft of finished living space, thoughtfully designed for everyday comfort and entertaining. The bright kitchen features sleek white cabinetry, a large island with seating, built-in appliances, and a sunny breakfast area. Enjoy a warm and welcoming family room with a cozy fireplace, as well as a combined formal living and dining area for special gatherings. The main floor office provides a quiet, dedicated space for remote work or study. Upstairs, youll find five spacious bedrooms and three bathrooms, including a large primary suite with double door entry, a walk-in closet, and a 4-piece ensuite. The partially finished basement includes a completed bedroom, and provides additional space to customize for a home gym, rec room, or extra living area. The beautifully landscaped backyard presents a spacious stone patio, ideal for outdoor dining and entertaining, all surrounded by lush greenery. Thoughtful updates completed over the years include the air conditioning system (2021), furnace, roof, eavestroughs, downspouts, soffits with lighting, fascia, gutters, all windows (2021), inground irrigation, water softener, water heater (2024) and central vacuum system. A rare opportunity to enjoy elegance, space, and functionality in a peaceful estate setting! (id:57557)
45 Sherwood Court
Barrie, Ontario
Tucked away on a quiet cul-de-sac in one of the area's most family-oriented neighbourhoods, this beautifully maintained 4+1 bedroom "John Boddy" home offers the perfect blend of space, comfort, and functionality. From the moment you step inside, you're greeted by a bright, welcoming layout featuring hardwood floors that flow seamlessly through the family room and a spacious open-concept kitchen perfect for both everyday living and entertaining. The upper level boasts four well-proportioned bedrooms, each filled with natural light and styled in soft, neutral tones. The primary suite is a true sanctuary, complete with a luxurious ensuite featuring a corner soaker tub, glass-enclosed shower, and dedicated makeup vanity. Downstairs, the fully finished basement provides even more room to enjoy, offering a generous rec space, a fifth bedroom, and a full three-piece bathroom ideal for extended family, guests, or a private home office. Designed with convenience in mind, the home also includes main floor laundry and a tasteful combination of ceramic, hardwood, and laminate flooring throughout. Outdoors, you'll find beautifully finished stamped concrete patios in both the front and backyard the perfect setting for relaxing or entertaining guests. Major upgrades include a new roof (2014), a high-efficiency furnace (2015), and several new windows. Just a short walk to parks and schools, this turnkey home offers everything today's family needs in a location you'll love for years to come. (id:57557)
5320 Kenwill Dr
Nanaimo, British Columbia
Ocean view in North Nanaimo with Additional accommodation. Welcome to the meticulously cared-for home with an option for six bedrooms, sitting on the biggest manicured lots in the neighborhood. The land's design and size are rare when compared to most other properties, allowing you to use and enjoy the West Coast lifestyle. The house is positioned so that you can watch the sunset and the ocean views from the renovated and open-plan Kitchen. The primary bedroom is also on the home's ocean side, and it has a recently renovated bathroom with a full stand-alone soaker tub and a separate shower enclosure. The main bathroom has been updated with tasteful tile work and has a tub shower insert. Other recent upgrades include an efficient Heat Pump/AC unit, fresh exterior paint, and a fully landscaped & fenced yard with irrigation. The backyard has been developed to allow a private sitting area under a gazebo, a fire pit, a large storage shed, and a garden area. Behind a secure gate, there is storage for larger toys, such as boats & RVs, at the side of the house. With over 3000 sqft of living space, the design allows you to keep the suite as a part of the home or use it for additional income as an unauthorised suite. The workout room downstairs could also be conveniently used as a 6th bedroom. This home is worth a visit and is located close to parks, all levels of schooling, and shopping. (id:57557)
Upper - 56 Park Ridge Drive
Vaughan, Ontario
Elegant Bungalow Living In The Heart Of Kleinburg, Offering Just Under 3000 Sq Ft Of Thoughtfully Designed Space Overlooking A Peaceful Park And Pond. The Main Level Features Cathedral Dome Ceilings, Hardwood Flooring, Intricate Crown Moldings And Trim, And A Gas Fireplace In The Family Room. The Sunlit Maple Kitchen With Center Island Opens To An Entertainers Backyard With An Interlocked Patio, Gazebo, Year-Round Heated Cabana, And A Fiberglass In-Ground Pool, All Surrounded By Mature Privacy Trees And Lush Landscaping. Includes Pool Service And Landscaping. Some Furnishings Are Negotiable. A Perfect Blend Of Luxury And Comfort. (id:57557)
438e Orchard Avenue
Cobourg, Ontario
Welcome to 438E Orchard Avenue a beautifully maintained corner townhouse available for lease in one of Cobourgs most desirable neighbourhoods. This spacious and bright home offers 3 generous bedrooms, 2 full bathrooms, and a main floor powder room, making it perfect for families or professionals.Enjoy an open-concept main floor that seamlessly combines the kitchen, dining, and living areas ideal for entertaining or simply relaxing at home. Step out from the living room to a lovely backyard, perfect for summer evenings or a morning coffee.Additional features include a double car garage with room for two more vehicles in the driveway, a gas line for BBQ hook up, and an unfinished basement that provides ample storage space.Located close to Cobourgs beautiful beaches, downtown core, shops, restaurants, and everyday amenities this home offers convenience, comfort, and lifestyle all in one. Don't miss the opportunity to lease this fantastic home in a welcoming, well-connected community!** Inclusions: Fridge, Stove, Dishwasher, Washing Machine, & Dryer** (id:57557)
30a - 555 William Graham Drive
Aurora, Ontario
New Retail Units In A Hot Neighborhood. Situated At Ground Fl. Of The 180 Units Condo. 3000 New-Constructed Houses In The Immediate Area. 400 New Senior Residents (55+) Just Across The Street. Highly Visible To The Main Road With Great Signage Exposure. Lots Of Parking. Ideal Use: Cafes/Bubbletea (Retail - Takeout - No Full Service or heavy cooking), Retail Store, Convenience Store, Financial Inst., Profession/Med Office/Physio/Chiro, Schools (Except Day-Care), All personal & services shops. **EXTRAS** Net rent is the starting rate with Annual rent escalation (id:57557)
30 - 555 William Graham Drive
Aurora, Ontario
New Retail Units In A Hot Neighborhood. Situated At Ground Fl. Of The 180 Units Condo. 3000 New-Constructed Houses In The Immediate Area.400 New Senior Residents (55+) Just Across The Street. Highly Visible To The Main Road With Great Signage Exposure. Lots Of Parking. Ideal Use: Cafes/Bubbletea (Retail - Takeout - No Full Service or heavy cooking), Retail Store, Convenience Store, Financial Inst., Profession/Med Office/Physio/Chiro, Schools (Except Day-Care), All personal & services shops. **EXTRAS** Net rent is the starting rate with Annual rent escalation (id:57557)

