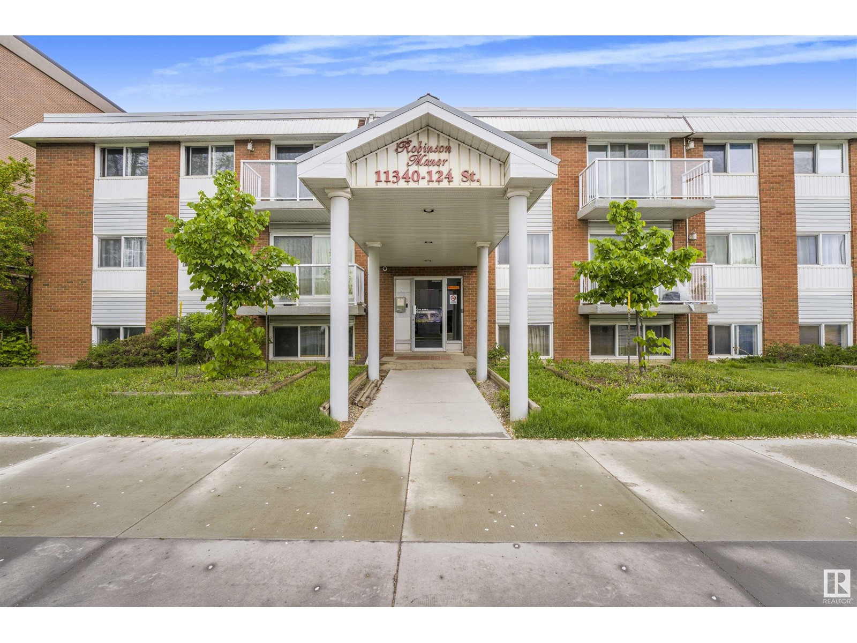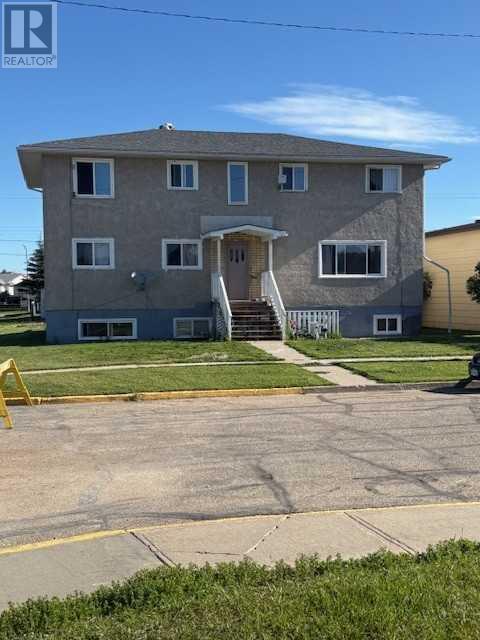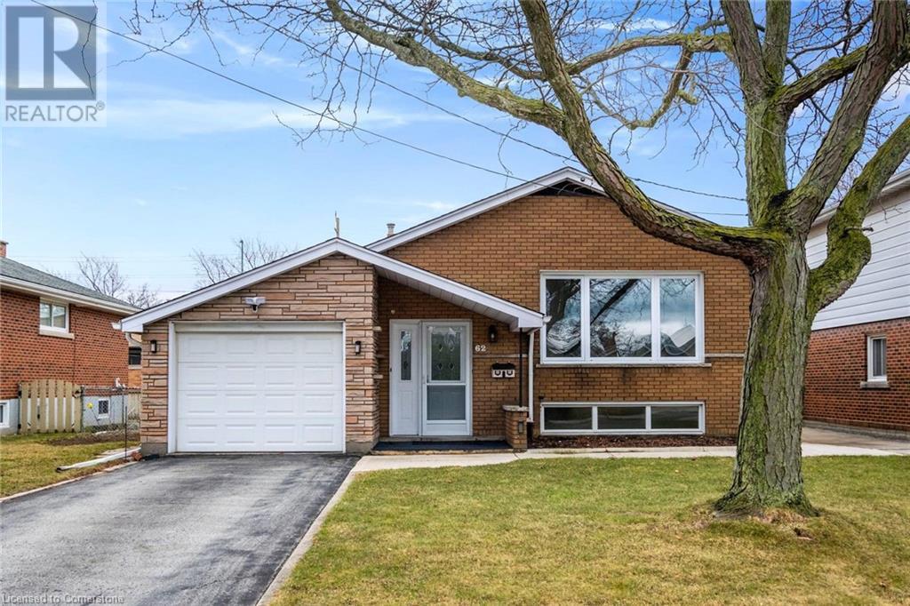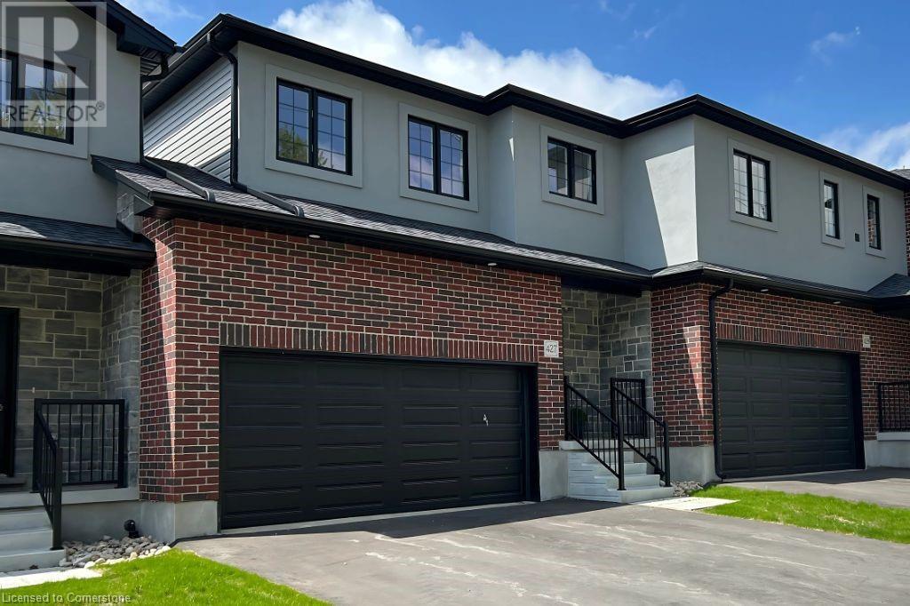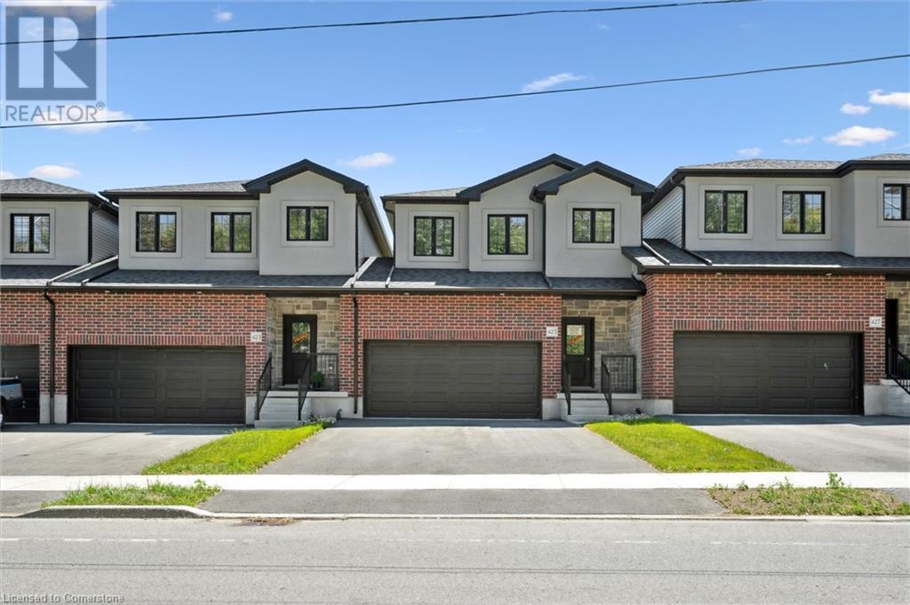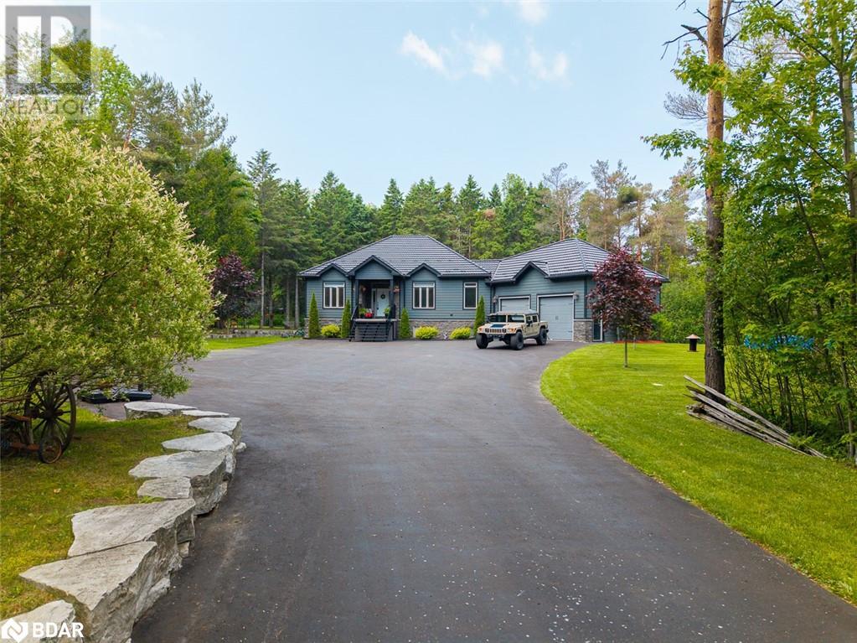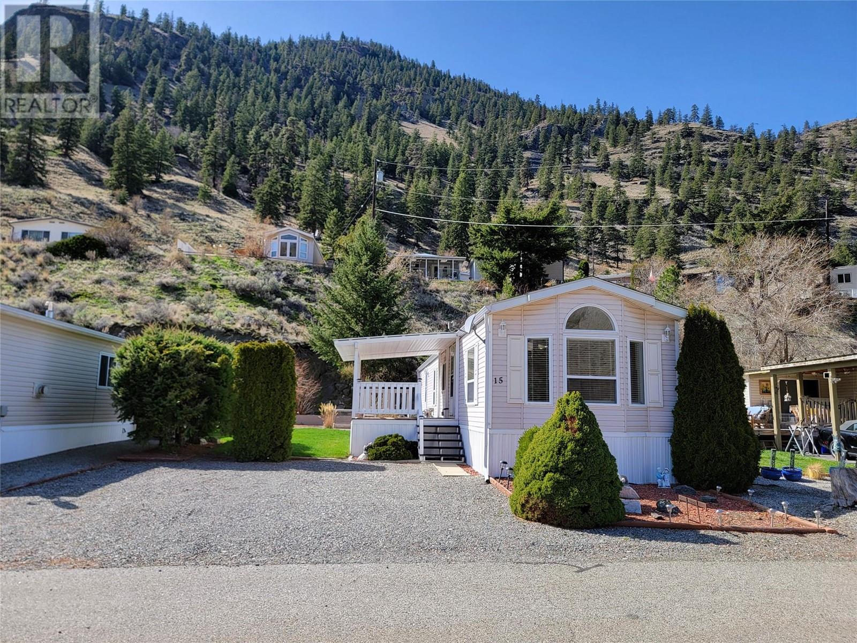4613 7 Avenue
Edson, Alberta
964.13 sq. ft. Stucco Bungalow Located on a Very Quiet Street in a Family Oriented Neighborhood. This Homes Features Include: 3 Large Bedrooms, 2 Bathrooms, Kitchen With a Gas Stove, Large Dining Area With Deck Door Access, a Large Bright Spacious Living Room with a Huge Picture Window and a Wall Cabinet, Plenty of Windows to Let in an Abundance of Natural Lighting. The Developed Basement Includes a Large Bedroom, a Three-Piece Bathroom, a Huge Recreation Room With a Cozy Wood Fireplace, Perfect for Entertaining Guests, Huge Storage Room W/Shelving, and a Large Laundry Room With Double Sinks, and a Utility Room. Entertain on the Large Deck With a Covered Gazebo Overlooking the Beautiful Fenced Backyard With Gated Access to the Back Alley, a Mature Trees, a Manicured Lawn, Flowerbeds, Perennials, Large Storage Shed, & a Heated Double Car Garage With Built in Shelving. This Home is in a Desired Area on a Lot and a Half and is Close to Mary Bergeron School, The Public Library and Kinsman Park. (id:57557)
#303 11340 124 St Nw
Edmonton, Alberta
This is the largest two-bedroom end unit situated on the top floor, fully renovated and meticulously updated. Recent improvements include a brand-new kitchen featuring modern cabinetry, countertops, premium appliances, updated water fixtures, ceramic backsplash, and flooring. The bathroom has also been fully renovated with a new bathtub, sink, toilet, mirror, updated plumbing, and ceramic flooring. Additional enhancements include fresh, tasteful paint throughout, new laminate flooring across the entire unit, updated baseboards, contemporary light fixtures, coordinated window coverings, and a newly installed sliding door that opens onto a generously sized balcony. The building itself is regarded as the most desirable in the area—exceptionally well-maintained, clean, and quiet. Recent upgrades to the building include new balconies, a hot water tank, boiler, and more. Conveniently located in a central area, it is close to all essential amenities. (id:57557)
4704 50 Av
Ryley, Alberta
Affordable Country charm on a 1 acre double lot this raised bungalow has so much to offer when you want the simple life of around 45 minutes out of the City. Amazing schools K to 9 just a few blocks away makes this the place where you want to raise your family! Really over-sized Double Garage and is still bigger than a triple Garage that makes this a real mechanics dream garage, storage shed & a whole extra lot that rounds out this amazing one acre lot. Surrounded by new decks and concrete walks you enter into this bright warm raised bungalow. Five spacious bedrooms, three full bathrooms, fully finished bright basement with just want you always wanted a wood burning fireplace warms the whole home right up. Master bedroom has an Spa Like Ensuite with a corner deep soaker tub, separate shower & a walk-in closet. The open kitchen offers so much room for large gatherings, vaulted ceilings, main floor laundry room & mud room. Come see for yourself you can have it all & afford it too. (id:57557)
1-5, 4740 54
Whitecourt, Alberta
Investment opportunity. 5 suite apartment downtown across from public school and a couple of blocks from downtown. consists of 2 two bedroom, 1 five bedroom (rents by the room) 2 one bedroom. Coin op washer and dryer. includes fridges and stoves, Was appraised in 2016 at 510,000.00 Cap rate now 9.6% net income of $42,840. (id:57557)
5458 Douglas Line
Plympton-Wyoming, Ontario
Discover your dream home! This captivating 4 bedroom, 2 full bathroom country property offers the perfect blend of luxury & practicality, ideal for those seeking space & tranquility. Spacious 60'x50' shop, perfect for hobbies, storage, or a workshop. Equestrian enthusiasts will appreciate the 3 horse stalls. 20'x40' inground pool to enjoy summer days lounging by your private pool. A chef's delight with a designer kitchen, modern appliances & elegant finishes. Main floor bedroom with full bath for convenient & accessible living. The master retreat upstairs is a personal sanctuary including a full bath & walk-in closet. Large main floor family room perfect for entertaining or cozy family gatherings, with easy access to a delightful 3-season sunroom. Embrace the serene countryside lifestyle while enjoying all the amenities the beautiful home has to offer. Don't miss out on this incredible opportunity. (id:57557)
913 Allandale Drive
Sarnia, Ontario
THIS HOME HAS BEEN CARED FOR METICULOUSLY BY THE SAME FAMILY FOR DECADES! 2 STOREY, NEAR THE END OF A QUIET CUL-DE-SAC, FEATURING A GENEROUS MAIN FLOOR FRONT ENTRY, WITH 4 BEDROOMS AND A 4 PC BATH ON THE SECOND FLOOR. ON THE MAIN FLOOR, A 2PC BATH, A LOVELY LIVING ROOM TO ENTERTAIN IN AND A SEPARATE DINING ROOM TO ENJOY AS WELL AS AN EAT-IN KITCHEN FEATURING WOOD CABINETRY & AMPLE COUNTER SPACE AND OPEN TO THE COZY FAMILY ROOM WITH GAS FIREPLACE. GOING THROUGH THE PATIO DOORS YOU'LL FIND AN EXPANSIVE, PARTIALLY FENCED, BACKYARD AND A RETRACTABLE POWER AWNING PROVIDING SHADE FOR THOSE SUNNY SUMMER AFTERNOONS. THE LOWER LEVEL PROVIDES A LARGE REC ROOM AND A LARGE UTILITY/LAUNDRY/WORKSHOP COMBO. ENJOY THE ATTACHED SINGLE CAR GARAGE WITH ENTRY TO THE HOME AS WELL AS SIDE YARD. BOOK YOUR PRIVATE SHOWING TODAY! HWT IS A RENTAL. (id:57557)
13 Potters Road N
Tillsonburg, Ontario
Charming 1.5-Storey fully renovated home nestled on a quiet oversized corner lot. This beautifully updated home combines modern comforts with classic charm. The main floor boasts a spacious kitchen with plentiful oak cabinetry, a separate dining room, and a bright living room. The generous master bedroom features plenty of closet space, and there's convenient main floor laundry. A completely renovated 4-piece bathroom adds a fresh, contemporary touch. Upstairs, you'll find 4 spacious bedrooms and a large storage area, offering plenty of room for family or guests. The home is heated with two furnaces one for the main floor and another for the upper level providing efficient comfort throughout the home. The former single attached garage has been completely transformed into additional living space, making it a perfect family room, home office, or recreational area. Plenty of parking on the double wide asphalt driveway. The backyard is fully fenced and private with an outdoor gazebo and mature trees. Many updates, water heater owned 2025, roof 2022, fence 2021, gazebo 2022, shed 2022, exterior gable and outdoor lighting 2022. Close to shopping and many amenities. (id:57557)
62 Cloke Court
Hamilton, Ontario
Welcome home to this charming, beautifully renovated 3+1-bedroom, 2.5-bathroom single-family detached bungalow located in the desirable neighbourhood of Sunninghill on East Hamilton Mountain. This fully renovated house includes new kitchen, bathrooms, interior doors, hardware, lighting and fresh paint throughout. The main level features a bright living room with original hardwood floors and elegant crown moulding along with large windows overlooking the quiet street. Kitchen features stainless steel appliances, quartz countertops, contemporary backsplash and a large pantry for optimal storage. The spacious kitchen flows into separate dining room that overlooks living room making it ideal for family gatherings. Down the hall there is a fully renovated 4-piece bathroom with modern touches and 3 bedrooms with new mirrored closet doors. Lastly, a side entrance off the main level provides easy access to your backyard that offers open green space, a storage shed and a patio area ready for your outdoor furniture. Lower level offers a bright, cozy den with new pot-lights, a large modern 3-piece bathroom, and an over-sized bedroom with egress windows and a walk-in closet. For added comfort and warmth, lower level has been finished with new high-quality carpet for your family and guests to enjoy. It also hosts an additional 2-piece bathroom alongside a laundry tub, washer/dryer, and a utility room with ample space for storage; there is also a crawl space under stairs that can be used for storage. House is currently designed for single-family use but there is potential for basement apartment as there is a separate entrance from the basement to the garage and ample unfinished space in the basement for a new kitchen. Lastly, this property is located within walking distance to parks, schools, public transit, grocery stores and restaurants, and only a short drive to major highways. It is a gem that you should come see for yourself. (id:57557)
427 Woolwich Street
Waterloo, Ontario
Welcome to 427 Woolwich Street—a home where modern living meets convenience. This brand-new 1,527 sq. ft. townhome in Waterloo offers everything you need without the hassle of condo fees. With 3 bedrooms, 2.5 bathrooms, and a spacious double car garage, it’s designed to fit your lifestyle perfectly. Step inside and you’ll find a welcoming entryway leading to a sleek kitchen with granite countertops and a cozy dinette area, perfect for casual meals. The great room, with its stylish laminate flooring, feels open and inviting, while the convenient powder room adds to the thoughtful layout. Upstairs, the principal bedroom is a peaceful retreat, complete with a walk-in closet and ensuite. Two additional bedrooms, a full bathroom, and a handy laundry room complete the upper floor. The unfinished basement offers tons of potential with large windows and rough-ins for a bathroom, so you can tailor the space to suit your needs. You’ll also appreciate the direct backyard access through both the garage and sliding doors from the great room—a perfect spot for enjoying the outdoors. With high 9’ ceilings, a neutral color scheme, and contemporary finishes throughout, this home is as stylish as it is functional. Plus, with a TARION Warranty, you can move in with peace of mind. Located near everything you need—Conestoga Mall, RIM Park, the University of Waterloo, and more—this home puts you right in the heart of one of Waterloo’s most desirable neighborhoods. Don’t miss out—book your showing today! Note: Some photos shown may be of a similar unit within the development. Finishes and colour selections may vary slightly from those depicted. (id:57557)
423 Woolwich Street
Waterloo, Ontario
Welcome to 423 Woolwich Street—a home where modern living meets convenience. This brand-new 1,522 sq. ft. townhome in Waterloo offers everything you need without the hassle of condo fees. Set on the largest lot of the remaining units, it features 3 bedrooms, 2.5 bathrooms, and a spacious double car garage—designed to fit your lifestyle perfectly. Step inside and you’ll find a welcoming entryway leading to a sleek kitchen with granite countertops and a cozy dinette area, perfect for casual meals. The great room, with its stylish laminate flooring, feels open and inviting, while the convenient powder room adds to the thoughtful layout. Upstairs, the principal bedroom is a peaceful retreat, complete with a walk-in closet and ensuite. Two additional bedrooms, a full bathroom, and a handy laundry room complete the upper floor. The unfinished basement offers tons of potential with large windows and rough-ins for a bathroom, so you can tailor the space to suit your needs. You’ll also appreciate the direct backyard access through both the garage and sliding doors from the great room—a perfect spot for enjoying the outdoors. With high 9’ ceilings, a neutral color scheme, and contemporary finishes throughout, this home is as stylish as it is functional. Plus, with a TARION Warranty, you can move in with peace of mind. Located near everything you need—Conestoga Mall, RIM Park, the University of Waterloo, and more—this home puts you right in the heart of one of Waterloo’s most desirable neighborhoods. Don’t miss out—book your showing today! (id:57557)
7070 93 Highway
Tiny, Ontario
Exceptional Family Home on 5 Acres! This custom home is designed with families in mind, situated on a beautiful private, treed 5-acre lot! Built in 2014, this home perfectly blends modern amenities with the tranquility of natural surroundings. Step into the beautifully designed open-concept main floor, which boasts a spacious kitchen complete with a convenient walk-in pantry. The abundant natural light fills the area, creating a warm and inviting atmosphere enhanced by elegant hardwood flooring and a cozy fireplace.Thoughtfully designed for family life, the spacious main floor laundry and mudroom provide seamless access to the insulated attached double car garage, featuring oversized doors, a loft deck for extra storage, and an electric fireplace for added comfort. The garage also includes a dedicated panel for your generator, ensuring you have everything you need for convenience and peace of mind. Each window offers breathtaking views of nature, making every room feel serene and welcoming. Outdoor living is a dream with the covered back porch, an entertainer's paradise featuring a sauna, hot tub, fire pit, and expertly placed armor stone. The paved driveway provides easy access to the house, while the cleared back portion of the property is perfect for a workshop or additional outdoor projects. Enjoy the best of both worlds with quick access to Highway 400, allowing you to relish peaceful country living while staying connected to urban amenities. The fully finished basement further enhances this property with two additional bedrooms, a family room, flex space, and a 3-piece bathroom. Don't miss the chance to make this exceptional home your sanctuary - a perfect retreat for families and outdoor enthusiasts alike! Schedule your viewing today! (id:57557)
1292 Highway 3a Unit# 15
Keremeos, British Columbia
Enjoy quiet living and beautiful valley views here at Ridgeview Estates 55+ Park! 2 bed 1 bath home features a functional layout, gas furnace, central A/C and newer roof, . Outdoors you'll find a covered deck, storage shed, 2 parking spots, and a peaceful space to relax on the patio stones under the tree. Electrical inspection and deep cleaning were completed in 2025. Pad rent includes water and septic maintenance. Ridgeview Park is located only 5 mins drive north of Keremeos and 25 mins to Penticton. Only 1 pet per home (under 14"" at shoulder and/or under 20 lbs). Measurements are approximate. (id:57557)


