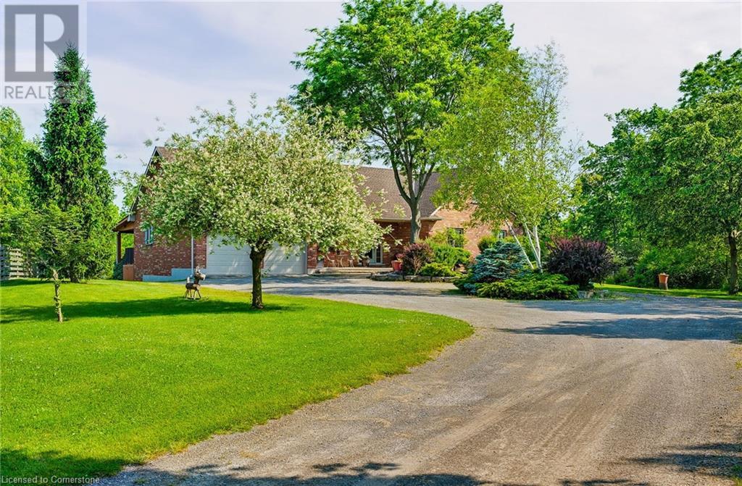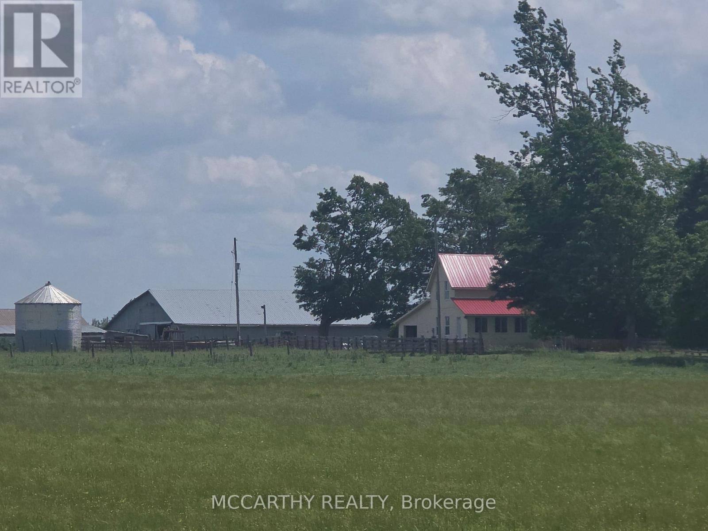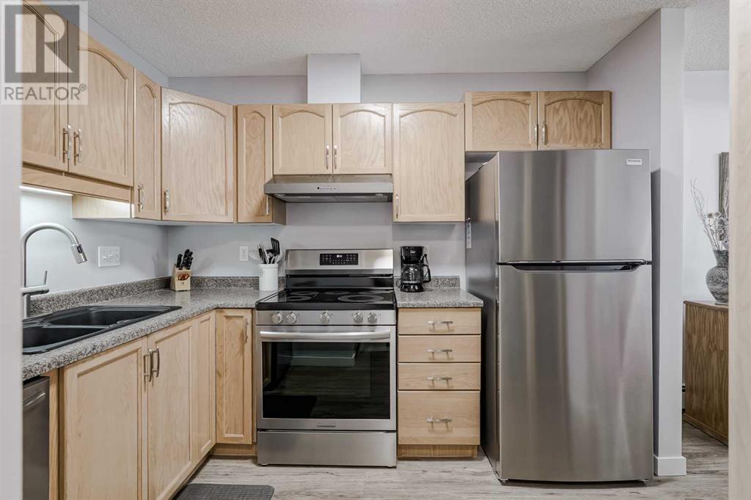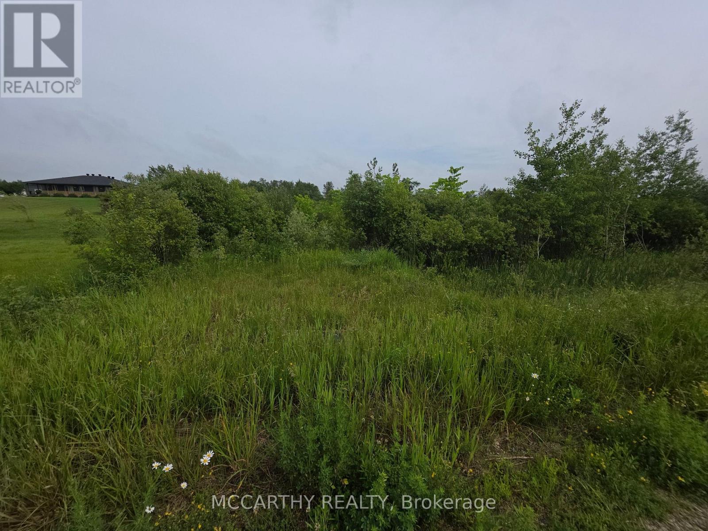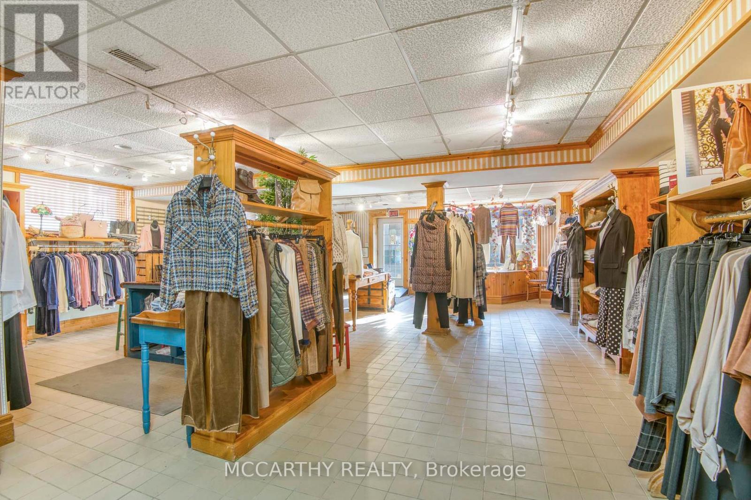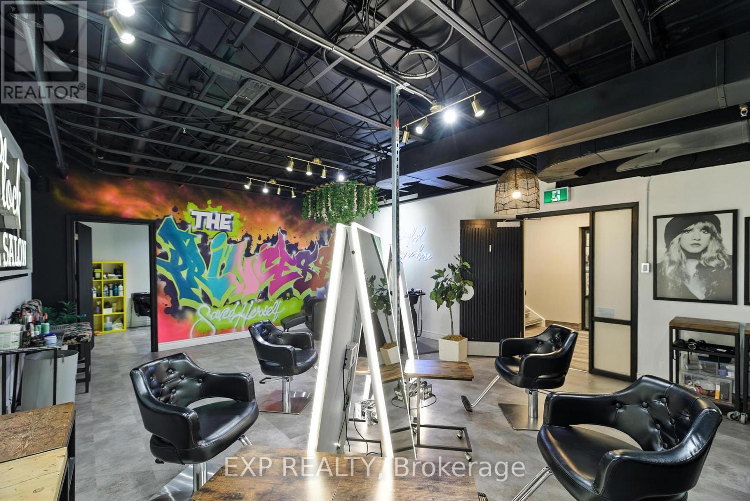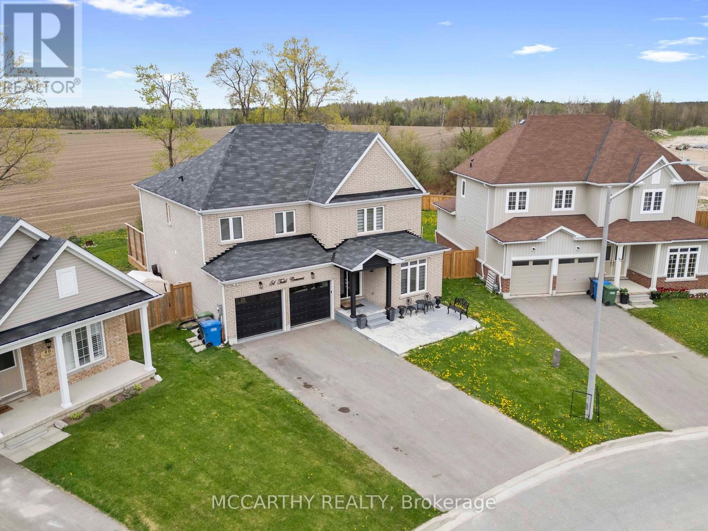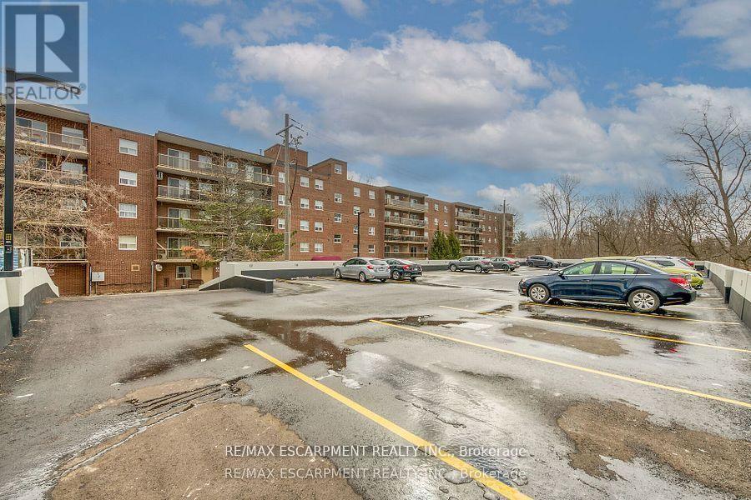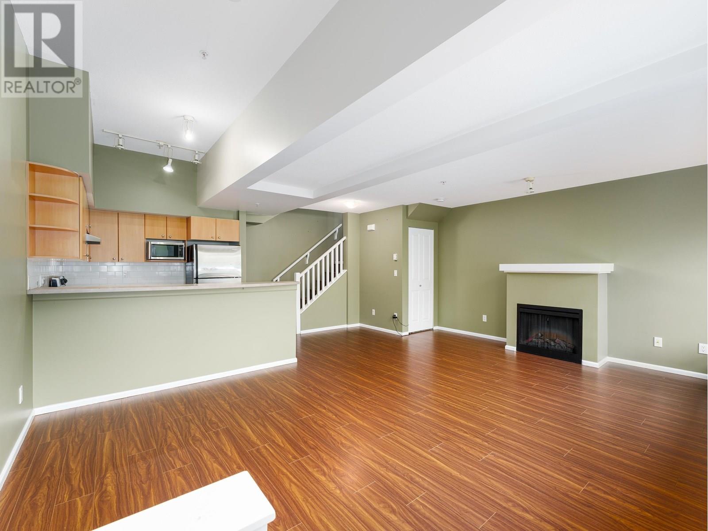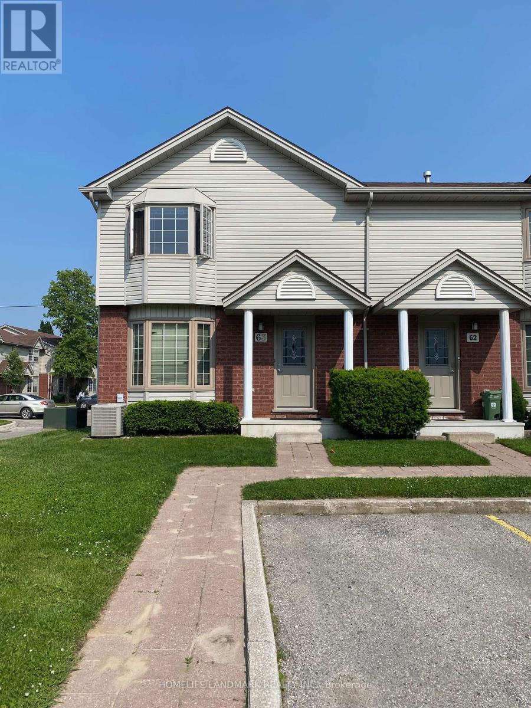690 York Road
Hamilton, Ontario
Welcome to a nature lover’s dream! This stunning all-brick bungalow sits on just under 1.8 acres of complete privacy, backing onto the RBG Arboretum Gardens & Hopkins Tract with a meandering creek along the side of the property. Surrounded by custom landscaping & hundreds of trees, this property offers peace, beauty & function in perfect harmony. Step inside to discover over 3600 sqft of finished space, 9’ ceilings w/ elegant crown mouldings, oak hardwood flooring, vaulted ceiling in the kitchen/dining & living room, complete w/ cozy wood burning fireplace. The open-concept kitchen features a gas range & RO water system. The dining room opens to a spectacular 16’x32’ covered cedar deck—ideal for watching wildlife in their natural setting. The home offers 3+1 bedrooms & 3 bathrooms including a primary suite with an ensuite bathroom, custom crown moulding & a gas f/p. The main floor also includes a laundry/mud room with pantry access directly off the 2-car attached garage. Downstairs, the fully finished basement has vinyl plank flooring, quartz feature walls, a spacious second kitchen with rough-in for stove & fridge, large dining area, home office, rec room, additional bedroom, 3-piece bathroom, utility room with pet wash station & ample storage throughout—all accented by stylish shiplap ceilings & LED pot lights and sconces. Outdoors, enjoy a 27’ above-ground heated pool, a generous firepit area for entertaining and a separate half acre fenced dog run. The oversized 24’x32’ detached workshop comes equipped with power, heat & 15’ steel workbench, offering endless possibilities for hobbyists or contractors. A metal country entrance gate adds security & curb appeal while a separate animal barn with five compartments enhances the versatility of this one-of-a-kind property. Just minutes from all major amenities, the GO station, and easy highway access (QEW/403/6) this home is the perfect blend of rural tranquility and urban convenience. Don’t Be TOO LATE*! *REG TM. RSA (id:57557)
501098 Hwy # 89
East Luther Grand Valley, Ontario
205 Acre Farm, with House and Barn. 160 Acres workable, no tiling, 40 acre bush, workable is currently pasture and hay. was set up for Sheep, Owner occupied and is available for this season. No tenant farmer, hay only on the field, was sheep on fields last year. Owner occupied in the House. House is large and ready for your updating. Attached One car garage, enter into main floor Laundry Room, Large Kitchen eat in and Dining Room, Large Living room with vaulted ceiling and a family room on Main Level, 3 bath 3 bedrooms. In Dufferin County, good services, Great exposure to the traffic on Highway 89, Easy to get to Mount Forest or Shelburne, still in Dufferin just before Wellington on Highway 89, Great potential for income, rent out land, house, barns, has two billboards on Property, good income per year. (id:57557)
1308, 1308 Hawksbrow Point Nw
Calgary, Alberta
Welcome to Dreamview Village in Hawkwood—where mature living blends seamlessly with ease, connection, and natural beauty. This vibrant 55+ community offers more than just a home; it provides a lifestyle designed for comfort and enjoyment. This freshly painted, top-floor unit has been tastefully updated and features a bright kitchen with stainless steel appliances that are less than a year old. The open-concept layout flows from the dining area into a cozy living room, creating an inviting space for everyday living and entertaining. The spacious laundry room includes a washer and dryer less than two years old, with extra storage space for convenience. You’ll also find an updated 4-piece bathroom and a generously sized bedroom complete with a walk-in closet. Step out onto the balcony equipped with a gas line for barbecuing and enjoy the added privacy of newer outdoor blinds. Central air conditioning, a dedicated storage locker, and a titled underground parking stall—conveniently located near the elevator—complete the package. Dreamview Village is surrounded by beautifully landscaped grounds with walking paths, a peaceful lagoon and fountain, colourful gardens, and serene sitting areas. The clubhouse is the heart of the community, offering activities like card nights, Canasta, yoga, seasonal dinners, billiards, shuffleboard, a library, woodworking shop, car wash bay, and guest suites for visitors. Located just minutes from Crowfoot Crossing and close to transit, amenities, and mountain views. (id:57557)
201 Con 2 Swtsr
Southgate, Ontario
Building Site, Vacant land 9.317 acres flat land, with driveway in off of Southgate 26, close to Dundalk on Paved Road. Nice proposed building envelope reviewed by SVCA, Proposed building envelope is 100 metres (north south) by 35 metres (east-west) approx. is along the eastern property line Permit will need to be submitted by the buyer and approval of the buyers proposed use is up to the buyer to determine suitability. Frontage is on Southgate 26 and just east of Southgate 75 (Ida St. ) has a water course of a tributary of the Saugeen Rives flows south to north through the property. Much of the property is wetlands, with bush, there is an existing laneway entrance along the east property line, on this site the laneway /driveway can go through the EP zone and would be acceptable per SVCA letter. Nice area and nice lot for a new home. Other nice homes on this Road. (id:57557)
21 Toronto Street S
Grey Highlands, Ontario
Own your own business, create a lifestyle that you can be your own boss and have great impact. Beautiful Boutique clothing store Business for Sale, . Long history of success and loyal clientele. Great opportunity for Entrepreneur who wants to step into a location that has modern fashions trending for women and men. Brands Include Womens clothing lines include Joseph Ribkoff, Frank Lyman, Tommy Bahama, Charlie B, Habitat, Liverpool, Up, Wanakome and more!!. Mens clothing lines include Tommy Bahama, SAXX and Liverpool. Leased space is large enough to expand product line. Great location in Markdale on main St. Destination shopping and pop by. Has loyal and repeat customers, come from far and wide. 1725 Sq ft. prime retail space, on Highway 10 downtown Markdale, in shop district. Business asset sale, inventory is extra. (id:57557)
102 - 690 Belmont Avenue
Kitchener, Ontario
Exciting opportunity to own a thriving hair salon in a prime location! This well-established business comes fully equipped with everything you need to continue its success. The Salon features 4 styling stations and 2 washing stations . This turnkey operation boasts a stylish and inviting atmosphere, perfect for attracting a loyal clientele. Don't miss your chance to step into a exhilarating business opportunity with all the essentials in place (id:57557)
51 Todd Crescent
Southgate, Ontario
Largest House on the Street, with oversized lot Backing onto open Field, Feel the luxuary of the large house Primary Bedroom with Balcony over looking the over Sized back yard. This stunning detached two-storey brick home boasts 6 bedrooms, plus main floor office/bedroom (could be the 7 bedroom) Perfect for the large multigeneration family. Includes 4 bedrooms on the second floor ,and the lower level is a Separate Legal Apartment 1 bathroom 2 Bedrooms in the Basement. Total 5 bathrooms in this house. The layout includes a 2-piece bath on the main floor, two 4-piece ensuites and one 3 -piece bath on the second floor, plus a 3-piece bath in the basement. The main floor features an open concept kitchen with center island, walk out to the back yard. Large separate dining room, main floor Living Room and a main floor family room with fireplace which is combined with the Kitchen for ease of watching the children, laundry room is on main level and has entry into the Garage . This is the entrance to lower level separate apartment or use the lower level as a Rec room with Bedroom and a bedroom currently set up as a media room. Second Floor Primary bedroom offers a unique 2 door walk-in closet which is a room walk in closet also has a 2nd walk-in closet/dressing room Features walk-out to a private balcony overlooking the back yard. Other Bedrooms are good size .The legal 2-bedroom 1 bath basement apartment, is perfect for rental income or in-law / extended family use, includes 2 bedrooms, a second kitchen/dining room with pot lights, an open-concept design dining living and kitchen. Could be a great Rec room for entertaining / large family total 7 bedrooms ** EXTRAS** Situated on a large pie-shaped lot, the property boasts a custom 16 x 40 deck, a concrete pad basketball area, and a play set jungle gym area, making it an exceptional family home. Backyard privacy fence on one side. fire Pit. Backs on currently to a open field. Very Private, like country living (id:57557)
512 - 793 Colborne Street E
Brantford, Ontario
Welcome to suite 512 at Forest Hill Condos. Gorgeous and spacious top floor unit facing back of building with huge balcony for privacy enjoyment, is also one of largest units, that offers plenty of space and flexibility for your every day lifestyle. This beauty features 3 bedrooms, full 4pcs bath, in suite laundry, tiles, carpet, french door, open concept kitchen with pantry, back splash tiles, and granite counter tops, pot lights, and much more. Recent balcony patio sliding door. Unit was renovated and redesigned in 2010. It also comes with 2 COVERED PARKING SPOTS conveniently located in middle level of newly redesigned and renovated garage. Building features 2 elevators, exercise room, party room and exclusive locker. Monthly condo fee includes: building maintenance, building insurance, 2 parking spots, heat, water. RSA. (id:57557)
3x 7088 17th Avenue
Burnaby, British Columbia
Details: - Type: 3 Bedroom, 2 Bathroom - Size: 1184 sqft - Address: 7088 17th Ave, Burnaby, BC - Rent: $3,300/month Lease Terms: - Minimum 1-year lease, available NOW - No short-term rentals or subleasing - No smoking, no marijuana no pets - Tenant responsible for utilities, and renter´s insurance Features: - Full set of kitchen appliances - Unfurnished - Heat -1 Parking School Cactchment: - Stride Ave Community - Byrne Creek Secondary (id:57557)
63 - 70 Chapman Court
London North, Ontario
Grand And Bright End-Unit Townhouse In Highly Sought-After West London! This Beautifully Maintained Home Showcases Newer Flooring Throughout The Main And Upper Levels And Updated Bay Windows, Filling Each Room With Natural Light. The Spacious Dining Room And Generously Sized Primary Bedroom Are Highlights Of Comfort And Functionality. The Fully Finished Lower Level Offers An Exceptionally Large Recreation Room With A Convenient 3-Piece Bathroom, Ideal For Family Gatherings, Students, Or As A Versatile Home Office Space. Enjoy The Enhanced Privacy Of This Desirable Corner Unit, Complete With Two Assigned Parking Spaces And No Neighbors On The Left Side. Step Out Onto Your Private, Fenced Rear Deck, Perfect For Summer Entertaining Or Peaceful Relaxation. Conveniently Situated On Major Bus Routes And Within Walking Distance To Western University, University Hospital, Costco, Aquatic Centre, And Various Amenities. Just Minutes Away From Masonville Mall And The Bustling Northwest London Shopping District. Don't Miss This Wonderful Opportunity To Call This Spacious And Charming Townhouse Your New Home! (id:57557)
1569 Tynebridge Lane
Whistler, British Columbia
Perched above the valley floor, relish in Whistler living from this spacious residence located in the exclusive Tynebridge neighborhood in Spring Creek. Thoughtfully positioned to maximize both indoor and outdoor entertaining, soaring vaulted ceilings and floor-to-ceiling windows provide ample amounts of natural light while perfectly positioned to secure your privacy across the open-plan living area. Slip away to your master bedroom where a gas fireplace promises cozy evenings, while the private deck is the perfect spot for your morning coffee. The functional floor plan features three additional bedrooms, a family room, and a spacious garage. This elevated ski chalet is the epitome of an exclusive mountain retreat, only a five-minute drive to the nearby bustling Whistler Village. (id:57557)
6 Durham Road
Bracebridge, Ontario
Exceptional Bungalow in a Prime Bracebridge Neighborhood! Discover this stunning 1513 sq. ft. Redwood Model townhouse, 36 Feet Frontage, located in the exclusive Waterways private community of Muskoka. Featuring 2 bedrooms and 2 bathrooms, this 2022 built home is fully upgraded for modern living. Over $65,000 in Upgrades! Enjoy a gourmet white kitchen with granite countertops, S/S appliances, soft-close cabinets, and a center island. The spacious dining area opens to the backyard, perfect for entertaining. The Great Room boasts soaring Vaulted ceilings, Pot Lights, and a Muskoka granite gas fireplace, creating a warm and inviting atmosphere. The master bedroom features Vaulted ceilings, a walk-in closet, and an ensuite bathroom. Natural light floods the home through large windows, offering a bright and airy feel. Conveniently located within walking distance to Annie Park and Muskoka River, just a short drive to restaurants and amenities, this home combines comfort with accessibility. The exterior offers 1.5 garage with extra space for storage and level entry into the home. Waterways community members have access to Muskoka Riverfront as part of Common Elements which also includes snow plowing, grass cutting / landscaping, garbage & recycle pickup - this is a freehold common element condominium with a Fee of $287.06. (id:57557)

