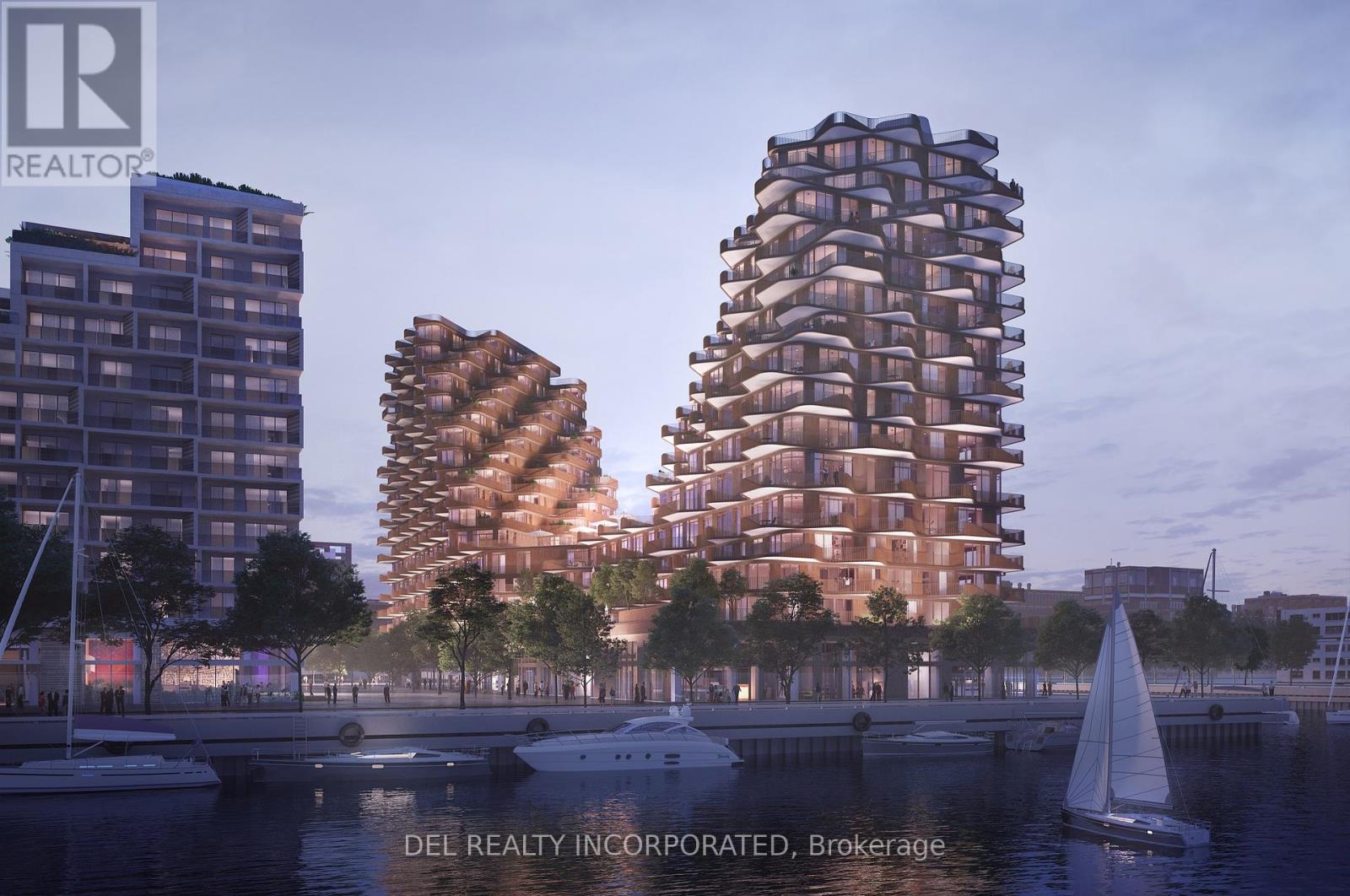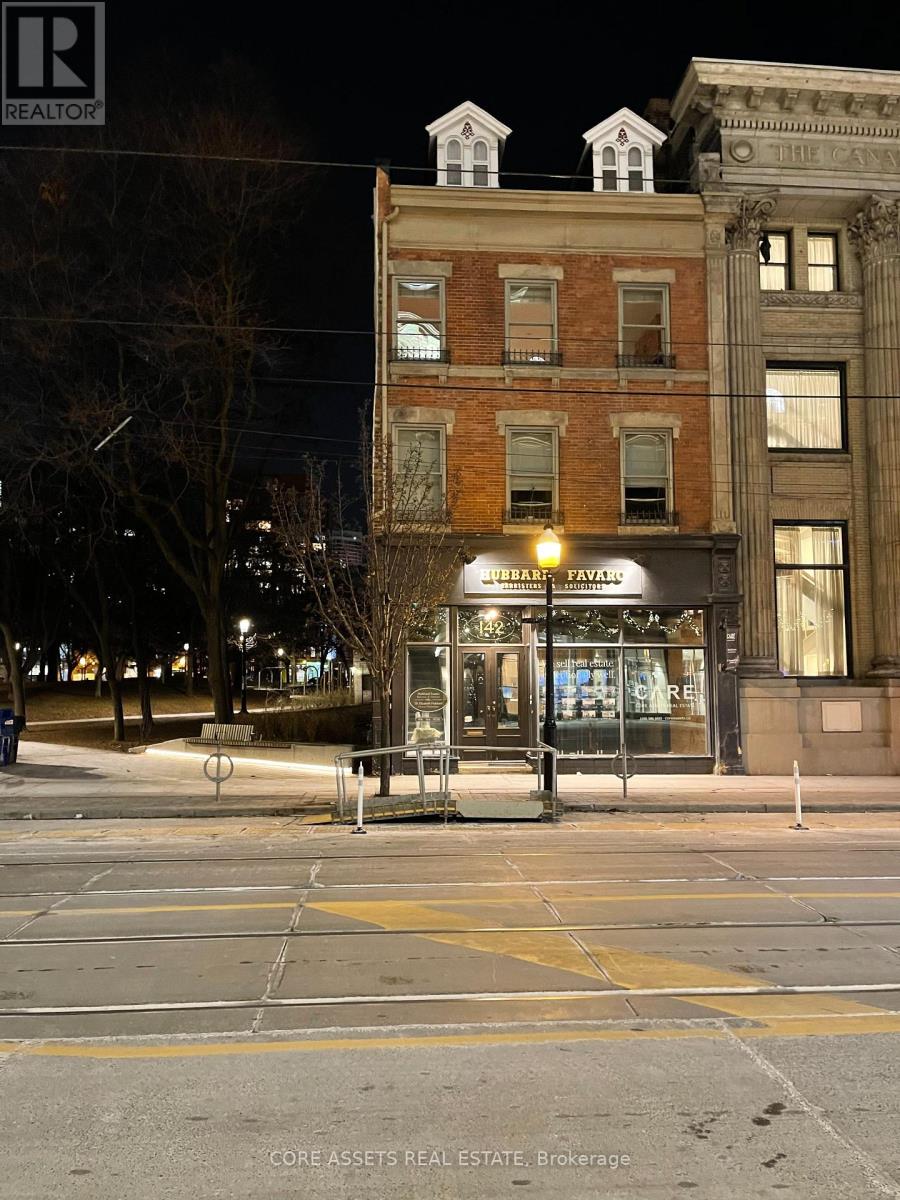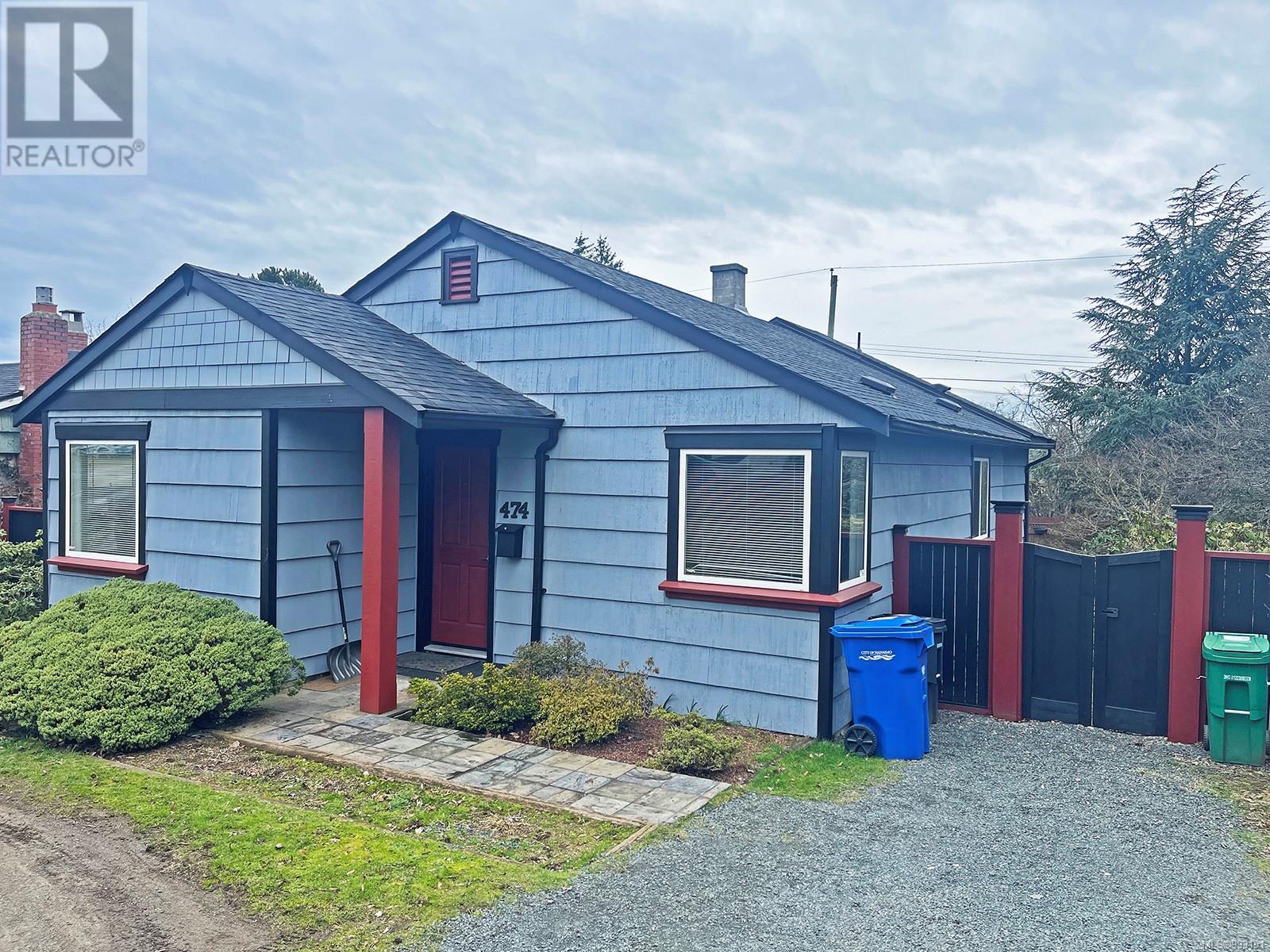4272 Highway 7
Asphodel-Norwood, Ontario
1 )The Seller will hold a mortgage. 2) The town of Norwood has seen and is seeing significant growth. 3) The property is strategically placed at the centre of town and on the main thoroughfare with tens of thousands of visitors and locals passing by monthly. 4) The double lot is perfect for commercial enterprise/storage of large equipment. 5) The double lot could be severed and sold or developed for additional income. 6) The commercial space can be divided into two, allowing for increased income. 7) The building is vacant, allowing for you to bring your own business and reside upstairs or rent out either or both 8) The commercial growth in the area will increase demand for space in the future. 9) There is plenty of free parking in front and the back lot with road access can also be used for parking. 10) The zoning of this property allows for a wide array of enterprises. (id:57557)
1907 - 81 Navy Wharf Court
Toronto, Ontario
Excellent Layout One bedroom condo with all utilities included! En Suite Laundry. Large windows allow for ample light and sunshine. Clean, well-maintained condo. All utilities included: electricity, water, heating, and cooling! AAA location walking distance to the lake, parks, restaurants, shops, grocery store TTC at the door step, no need for a car! (id:57557)
1965 Pandosy Street Unit# 103
Kelowna, British Columbia
This ground-floor Jr. 2-bedroom condo offers a serene, private setting overlooking Mill Creek, located in the heart of Kelowna South. Perfect for those who value convenience, it’s just minutes from Kelowna General Hospital, Downtown Kelowna, and Okanagan Lake. Inside, you'll find 818 sqft of living space, including 2 bedrooms, 2 bathrooms, a spacious living area, and an open kitchen with stainless steel appliances and ample cupboards and counter space. The primary bedroom with ensuite can easily accommodate a sitting area. The large laundry room provides plenty of room for storage or a pantry . Set on the quiet side of the building, enjoy the quiet patio overlooking the creek, ideal for nature watching. This condo is ideally located in a walkable, bikeable area (bike storage room included!) with easy access to City Park, Pandosy Village, and public transit, making this a perfect spot for those seeking comfort and accessibility in Kelowna South. (id:57557)
306 - 155 Merchants' Wharf
Toronto, Ontario
Experience elevated waterfront living at Aqualuna, the final opportunity to call Bayside Toronto home. This stunning two-bedroom suite is nestled within a 13-acre master-planned community, offering a rare blend of luxury and tranquility by the lake. Designed with striking architecture and thoughtful layouts, the suite features an expansive 740 sq. ft. outdoor terrace perfect for entertaining, BBQing or unwinding with lake views. Aqualuna is a true architectural gem, where every detail complements the beauty of Toronto's vibrant waterfront. Enjoy a connected lifestyle - just Steps away from St. Lawrence market, the distillery district, waterfront restaurants, and scenic trails, offering the best of downtown living. (id:57557)
4340 Kelway Road
Burns Lake, British Columbia
* PREC - Personal Real Estate Corporation. Exceptional 3-bed, 2.5-bath home on 150 private acres just minutes from Burns Lake. Impeccably maintained with evident pride of ownership throughout. Features include a 26' x 18' heated shop, 27' x 15' pole shed with power and water, greenhouse, fenced garden, and an extensive network of cleared trails. Enjoy breathtaking views of Burns Lake and the surrounding hills. Relax in the included hot tub and soak in the peace and privacy. A healthy stand of merchantable timber adds future value (to be assessed by buyer). A rare opportunity offering space, comfort, and self-sufficiency in a truly stunning setting. (id:57557)
16 Elizabeth Street
Chatham, Ontario
This 3+1 bedroom, 2 bathroom home with a detached workshop and carport offers all the space you need for your family at an affordable price! The main floor features 2 living rooms, a large eat-in kitchen, hobby room, a perfect office space, side entrance mud room, laundry room, 3pc bathroom, and a beautiful front entrance foyer. The kitchen boasts a pantry and the front living room has a lovely built-in shelving unit for storage, displaying decor or a library. 3 nice size bedrooms on the second floor plus an extra room off the 3rd bedroom as well as a large full bathroom. The park-like yard offers lots of room to play, gorgeous perennial gardens and a small side deck with a ramp. Appliances included. The workshop could be converted into a 2 car garage or keep it as it is and park under the handy carport. Furnace approx 5 years old, serviced annually. Roof approx 13 years old. Call now to book your viewing! (id:57557)
Main & Lower - 142 King Street E
Toronto, Ontario
Prime Ground Floor Office Space in Heart of Vibrant King East! Beautifully Appointed Main and Lower Floor Of Historic Building At The Corner of King St East and Jarvis - A Rare Opportunity To Lease Professional Office Space With High Visibility And Foot Traffic, Just Steps From St Lawrence Market And TTC At Your Doorstep. Main Floor Features Soaring Loft-Style Ceilings And Exposed Brick, Floor To Ceiling Windows, Separate Boardroom with Glass Doors, And Kitchenette Space. Large Lower Level Open Concept Space With Generous Natural Light Leads To A Separate Main Floor Loft Space With Additional Kitchenette And Upper Loft Office Space. Bonus Area At Rear Of Property For Additional Storage Space At No Additional Charge. Two Surface Level Parking Spaces At Rear Of Property Included In The Cost Of The Lease. Furniture / Fixtures Can Be Negotiated With Previous Tenant To Be Able To Walk Into A Fully Functional Office! (id:57557)
474 & 486 Wakesiah Ave
Nanaimo, British Columbia
Land Assembly: A development opportunity right next to the Vancouver Island University. The offering is for two parcels 474 Wakesiah Avenue and 486 Wakesiah Avenue. They both have dwellings that are currently rented out. Tenancy information is available on request. Measurements and property dimensions taken from the City of Nanaimo map and reflect 12,281.81 Sqft of land. Information in listing is for 474 mainly! Please inquire within for details and your private viewing. We require to give the tenants plenty of notice. (id:57557)
583 Nature Park Dr
Campbell River, British Columbia
Located in Willow Point on a fully serviced, .73 acre lot, this unique home offers privacy, beauty, and sustainability. Just a short walk to Willow Creek trails, shops, restaurants, fitness and the ocean, it is ideally suited for lifestyle and convenience. Energy-efficient upgrades include solar panels and triple glazed windows. Inside, you'll find exceptional craftsmanship with real hardwood floors and vertical grain fir features - all sourced from Vancouver Island. The main living areas open to a covered veranda that steps into a park-like backyard featuring mature trees and a tranquil pond you can hear from both levels. A large, extra-deep garage provides ample space, and above it sit a separate carriage home with spacious bedroom and living areas - perfect for guests or rental income (or both). This is an incredible opportunity - welcome. (id:57557)
1028 Thorneycroft Drive Nw
Calgary, Alberta
Welcome to 1028 Thorneycroft Drive NW, an extensively renovated bungalow nestled on an elevated lot in the mature and central community of Thorncliffe. Surrounded by towering spruce trees, this beautifully updated home offers a sense of privacy and tranquility, all while being minutes from downtown.Originally built in 1965, this home underwent a professional, top-to-bottom renovation in 2016—stripped down to the studs and rebuilt with quality and longevity in mind. The main floor features solid maple hardwood flooring, new insulation, new windows and doors, LED lighting, and a metal roof with added insulation to improve year-round energy efficiency. The spacious living room offers a picturesque view thanks to the home’s elevated position above the road.The kitchen is a chef’s dream, maple shaker cabinetry with soft-close drawers and doors, pull-out pantry organizers, and a clever corner pull-out system. A proper hood fan with make-up air system rounds out this highly functional space.All major systems were updated, including electrical wiring (with CAT-5 and coaxial lines), plumbing, and a new breaker panel. Mechanical upgrades include a 50-gallon high-efficiency hot water tank and a Lennox high-efficiency furnace (2024) complete with humidifier and smart Ecobee thermostat.The basement is finished with durable vinyl plank flooring, a fully functioning wet bar, and generous living space—perfect for entertaining or family gatherings.The primary suite includes a walk-in closet with built-in organizers and a luxurious 6-ft soaker tub in the ensuite. All closets throughout the home feature built-in organization.Enjoy the outdoors from the zero-maintenance front deck with composite decking, glass railings, and LED soffit lighting, including a built-in Christmas light plug and switch.The oversized double garage (renovated in 2018) is heated, insulated, and finished with Hardie Board siding, a newer window and man door, built-in shelving, and storage for winter tire s. Additional custom soffit lighting provides safety and security.The professionally landscaped backyard (2019) features retaining wall garden beds, a large paving stone patio, a concrete parking pad for your RV or boat, and a custom-built playhouse that’s insulated and finished to match the garage—with shingles, Hardie Board siding, swings, a slide, and climbing wall.A rare find in Thorncliffe—move-in ready, upgraded, and loaded with thoughtful features for modern family living. (id:57557)
4523 126 Av Nw
Edmonton, Alberta
Welcome to this NEWLY BUILT, LEGALLY SUITED HOME in Homesteader! Are you looking for a home with a MORTGAGE HELPER? A home set up well for MULTI-GENERATIONAL LIVING? Or are you looking for a property to generate rental income? Look no further! The main floor features a BRIGHT OPEN LAYOUT with a modern kitchen, including STAINLESS STEEL APPLIANCES, roomy dining space, and LARGE LIVING AREA. Upstairs, the HUGE PRIMARY BEDROOM boasts a 5-pce ensuite and a MASSIVE walk-in closet. Two more large bedrooms, a full 4-pce bath, and DEDICATED LAUNDRY round out the upper floor. The LEGAL SECONDARY SUITE in the basement is a major bonus, complete with a full kitchen, bedroom, 3-pce bath, rec room, and its own LAUNDRY. Top it off with a DOUBLE ATTACHED GARAGE and a great location close to schools, shopping, parks, and transit, ensuring strong tenant demand. Don’t miss this TURNKEY OPPORTUNITY for savvy investors looking to maximize rental income. (id:57557)
638 Leger Wy Nw
Edmonton, Alberta
This Custom-Built Executive 2-STOREY offers Elegance and Magnificent Living Spaces. Built on a Large Rectangular Shaped Lot which is SW Facing. The Main Floor hosts a Large Living Room w/ Gas Fireplace. Its warm Open Floor Plan is imbued with Lots of Natural Light due to its Large Windows. The Kitchen is Outstanding from every angle. Showcasing Tasteful Finishes such as Custom Maple Cabinetry, Quartz Counter Tops, Walk-In Pantry and Stainless Steel Appliances. Laundry and a Half Bath. The Upper Level feature’s 3 Large Bedrooms & 2 Bathrooms. The Master Retreat showcases a 4 Piece Ensuite w/ Quartz Countertops, Large Jacuzzi Tub and a Walk-In Closet. 2 Large Bedrooms and a 4-Piece Bathroom w/ Quartz Counters complete this level. The Basement is unfinished and awaits your Finishing Touch. The Large Backyard is Landscaped w/ Custom Stamped Concrete which runs along the home. Fully Fenced and is perfect for Family Gatherings. Double Attached Garage. Close to Shopping, Schools and Terwillegar Rec Center. (id:57557)















