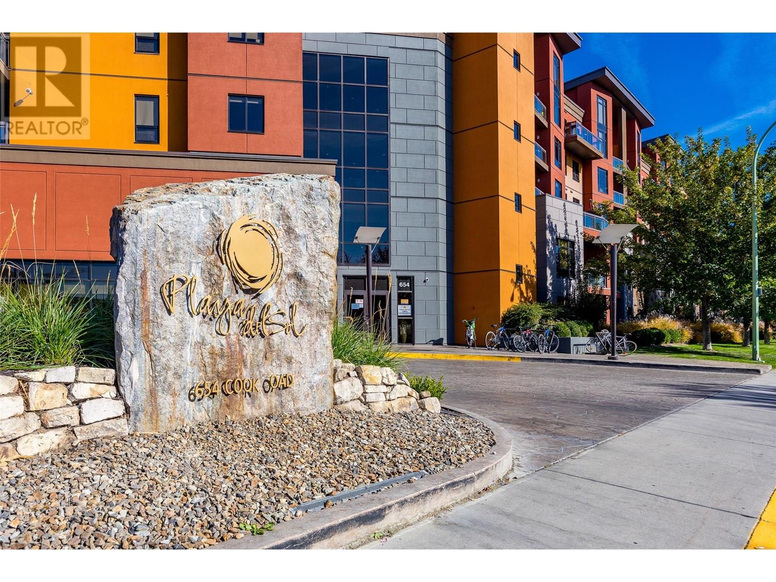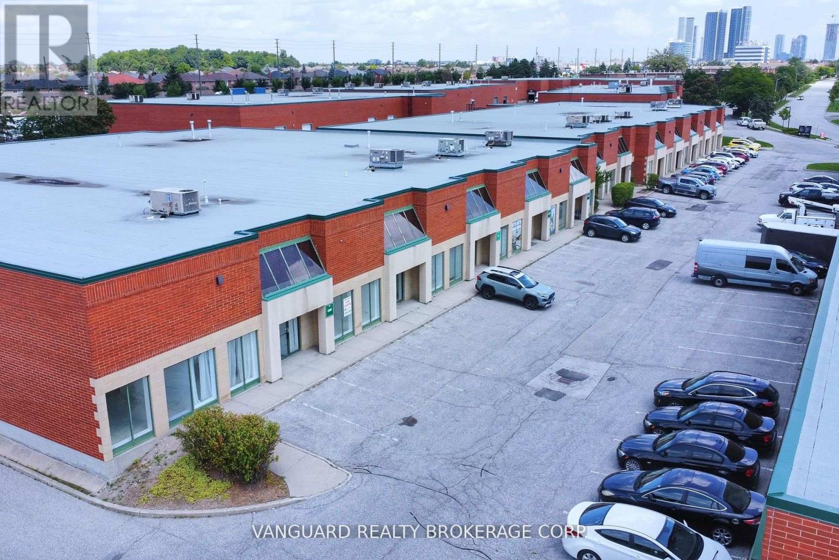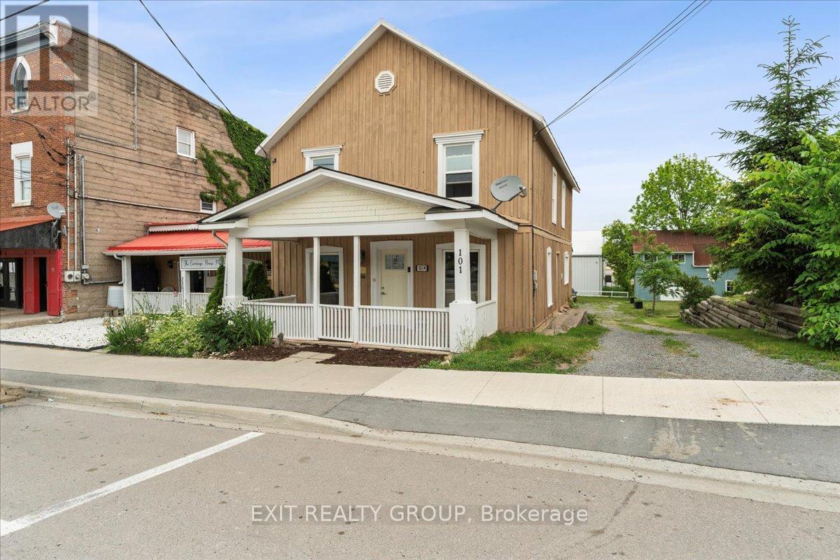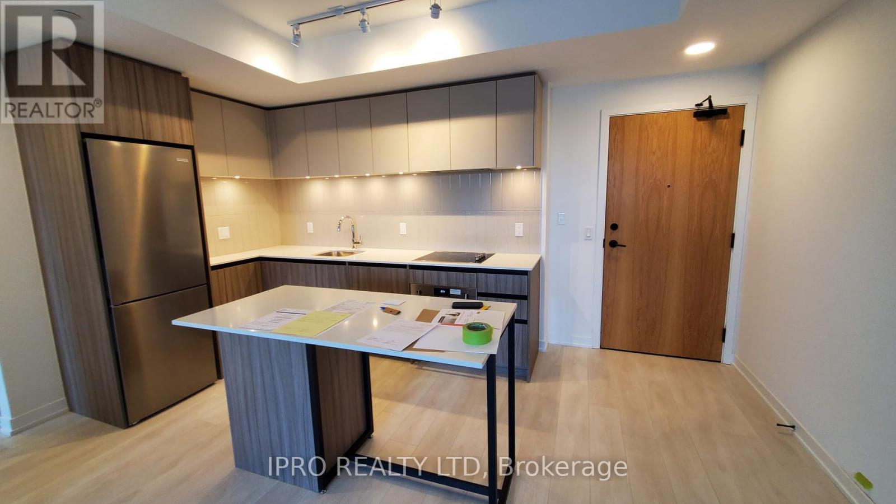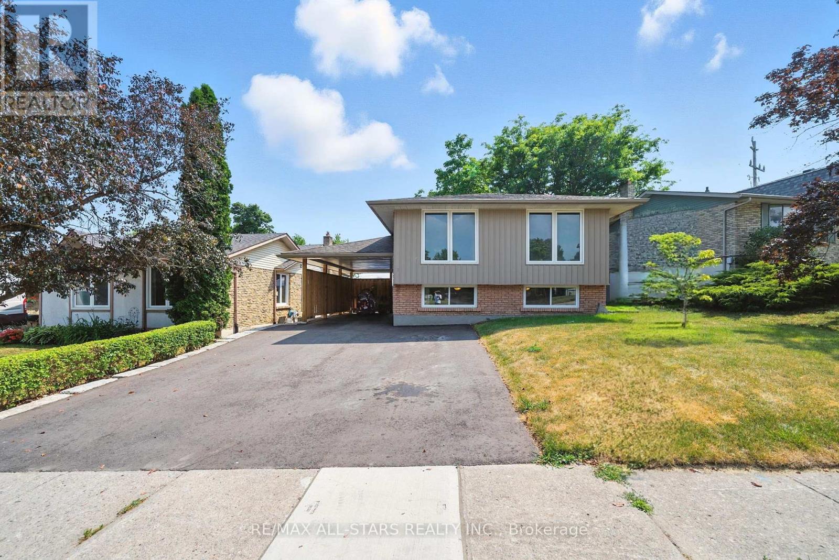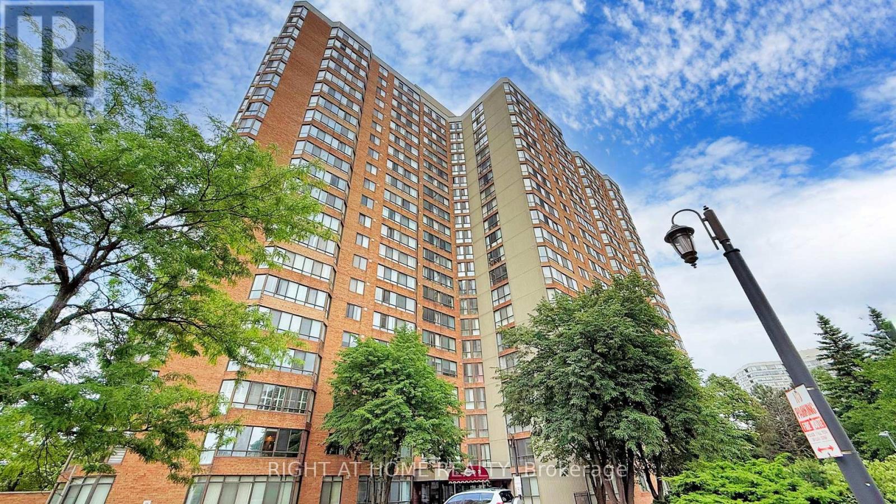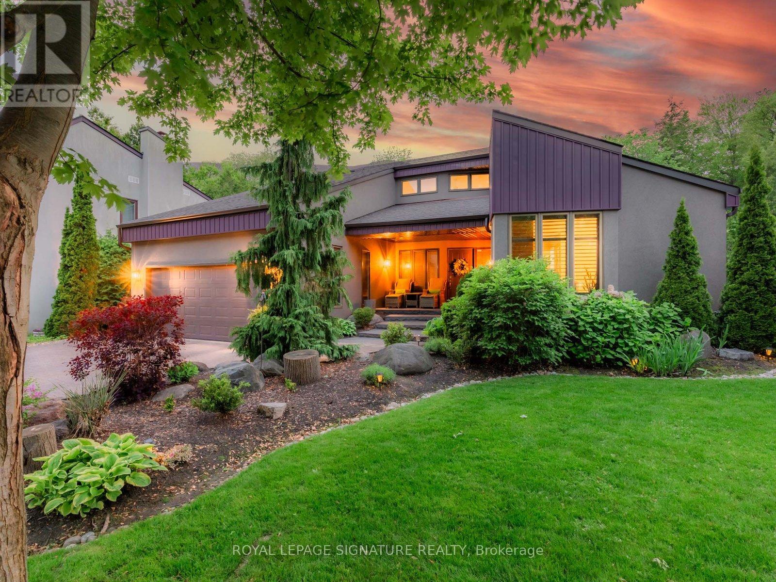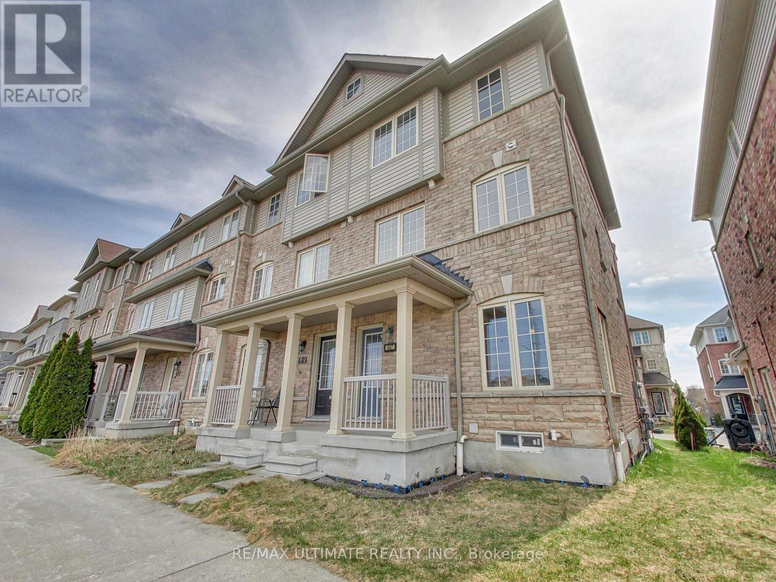654 Cook Road Unit# 644
Kelowna, British Columbia
Welcome to your slice of the Okanagan lifestyle! This top floor 1 bedroom + den, 1 bathroom unit at Playa Del Sol is perfectly located in the heart of the Lower Mission. Only minutes from the beach, boat launch, local eateries, and all the essentials you need for a relaxed, Okanagan lifestyle right at your doorstep. This unit has been well cared for and is available fully furnished, making it truly turn-key and ready for you to move in, whether you intend to make it your home or use it as a vacation retreat. The open-concept design includes a functional U-shaped kitchen equipped with Whirlpool stainless steel appliances, seamlessly connecting to the dining and living areas. Step outside to the patio with a gas BBQ hookup—an ideal spot to unwind or grill after a day spent at the lake. The sunlit bedroom offers direct access to the patio and features a walk-through closet that leads to a 4-piece ensuite with a tub and shower combo. Playa Del Sol has all the resort-style amenities you could want: outdoor pool, hot tub, sauna, fitness centre, and multiple common areas to relax and unwind. Whether you're looking for a weekend escape, or a full-time home, this condo checks all the boxes. 1 dog or 1 cat allowed - max 15"" at the shoulder. 30 day minimum rentals allowed. (id:57557)
26 - 180 Trowers Road
Vaughan, Ontario
Great Location, In The Heart Of Vaughan's Business Park. Clean Unit. Ample Parking And Power. Great Access To Hwy 400 & 407. (id:57557)
101 Durham Street S
Madoc, Ontario
Versatile 4 Bed, 2 Bath Home with Commercial Space and Barn in the Heart of Madoc! This unique property offers the perfect blend of comfortable family living, entrepreneurial opportunity, and rustic charm - all in one prime location! Step into the inviting L-shaped kitchen diner with a convenient main-floor laundry and patio doors that open to the outdoors. The dining room is perfect for family meals and entertaining, flowing seamlessly into the cozy living room through classic French doors. A sunlit family room with large windows offers the perfect spot to relax, while a stylish 2-piece bathroom completes the main level. Upstairs, you'll find a generous primary bedroom with a massive walk-in closet, three additional bright bedrooms, and a full 4-piece bathroom - plenty of room for the whole family. Enjoy the outdoors on the partially covered back deck, overlooking a sprawling backyard with ample space for kids, pets, or gardening. A large driveway offers plenty of parking for guests, clients, or extra vehicles.The detached barn - currently used as a workshop - features an upper loft space, ideal for storage, creative projects, or hobbies. Looking to run a business or generate extra income? The adjoining commercial space boasts its own private entrance off a charming covered front porch, a spacious open concept layout, and a convenient 2-piece washroom - making it perfect for a storefront, studio, or office. Investment potential - rent out the commercial space, workshop in the barn, storage in the upper level of the barn, or the entire house. Endless options to maximize the value of this property. All of this is ideally located in the heart of Madoc, just steps from shops, services, and local amenities. Don't miss your chance to live, work, and play - all on one exceptional property! (id:57557)
210 - 7950 Bathurst Street
Vaughan, Ontario
Seller take back mortgage is available for around 3 years at 3.79% interest rate. This listing is available for sale in different categories such as rent to own. Welcome to this modern, Luxury 2 Bedroom Large Condo, Spacious and Bright. -1 parking spot included. -Total living area: 1087 ft2 (867 ft2 with a generous 220 ft2 East facing Terrace). Prime Thornhill location offers the best of urban living. Connected to transit, shopping, and entertainment, as well as parks and green spaces in the heart of Thornhill. A home like no other is created with an array of stunning building amenities. Fabulous lobby with a 24-hour concierge. Sun-filled Rooftop terrace with panoramic views, lounge BBQ areas, a party room, as well as a dedicated kids' play zone. Extensive fitness amenities with a 2-story basketball court and adjacent workout and yoga space. A free wifi co-working and meeting space. Enjoy urban gardening in the dedicated gardening plots. For the pet owners, convenient private dog park and wash. Interior finishes create a private oasis filled with an extensive collection of top-quality materials and finishes. This opportunity won't last! **EXTRAS** Total living area: 1087 ft2 (867 ft2 with a generous 220 ft2 East facing Terrace), - Fit for Professionals and Families. A spacious terrace that feels like a private backyard. (id:57557)
1818 Peak Point Court Unit# 12
West Kelowna, British Columbia
Modern design. Endless views. A rooftop vibe that’s next-level. Welcome to one of the most coveted end units at Peak Point—a sleek 3-bed, 4-bath townhome with a smart 3-level layout, versatile bonus room & five incredible patio spaces that deliver seamless indoor-outdoor living at every turn. Each level offers both style and function—from the bright, open-concept main floor with high ceilings, gas fireplace & dual dining areas, to the spacious entry-level bonus room with its own full bath—perfect as a home office, guest suite, gym, or media room. The kitchen is bold & modern, featuring a gas range, built-in wall oven, beverage fridge, pantry & full stainless steel appliance package—made for hosting or stylish everyday living. But the true showstopper? The rooftop patio—a total vibe with panoramic lake & mountain views, gas & water hookups & pergola. Summer nights? Sorted! Upstairs brings the wow-factor with a standout primary suite—complete with walk-in closet (built-ins included) & a sleek, spa-inspired ensuite. Two more bright bedrooms—one with its own patio— and a full bath complete the top floor. Bonus points: high-efficiency Navien tankless water heater, rare double garage with two bay doors & double driveway. All of this, just steps from Rose Valley Regional Park, scenic trails & Rose Valley Elem.—plus a short drive to WK Multi-Sport Dome, shopping & downtown Kelowna. Hot tubs allowed. 2 pets welcome (no size restrictions). This is the lifestyle you’ve been waiting for! (id:57557)
4272 Hwy 7
Asphodel-Norwood, Ontario
1) The Seller will hold a mortgage. 2) The cozy apartment is easy to maintain and works well for someone on the go without much time for a large house. 3) Norwood is only twenty minutes to Peterborough but retains a more relaxed way of life with a vibrant community. 4) Norwood is close to many trails, public lands, and parks for the outdoor enthusiast to explore. 5) You can live in the apartment upstairs and work at your own business downstairs. 6) Cover your mortgage by renting out the commercial space below. 7) The commercial space can be divided into two units to bring more income. 8) The back lot can be severed and sold, or developed, for additional income. 9) Being a commercial landlord is much less restrictive than being a residential landlord. 10) A pre-list home inspection is available. (id:57557)
3 Lakeview Drive
Scugog, Ontario
Unique Investment Opportunity at 3 Lakeview Drive, Port Perry. Welcome to this one-of-a-kind raised bungalow, perfectly situated in a serene area of Port Perry. This property stands out with its unique configuration, offering two separate living units, ideal for multi-generational living, rental income, or a combination of both. Key Features: Main Level: Offers 3 spacious bedrooms, a 4-piece bathroom, a bright living room, dining area, updated kitchen, and its own laundry facilities. Lower Level/In-Law Suite: Self-contained with 1 bedroom, 4-piece bath, living/dining area, updated kitchen, and separate laundry. Perfect for guests or rental potential. Outdoor Highlights: Private, fully fenced yard with two separate patios/decks, providing ample outdoor space for relaxation and entertainment. Upgrades: Modernized throughout with new decks, paved driveway, and updated carport. This property offers exceptional flexibility for a variety of lifestyles - live in one unit and rent out the other, work from home, or invest in a property with multiple income streams. Don't miss out on this rare find! Shingles (2012), Windows/Doors (2013), Facia/Soffit/Vinyl Siding (2013), Furnace/Central Air (2014), Electrical Updated (2015), Driveway Paved/Carport/Landscaping (2024), Lower Level Refinished (2024). (id:57557)
4 521 Foster St
Esquimalt, British Columbia
OPEN HOUSE JUNE 14 (1-3PM) Welcome to this beautifully designed and well maintained 2016 executive END UNIT townhome with stunning south-facing ocean and mountain views from all main rooms! Located in desirable Saxe Point, this 3-level, 4 Bedroom (1 with no closet), 3 Bathroom, 1535 sq/ft home offers a bright, open floorplan. The main level features a spacious great room, open living/dining, a gourmet kitchen with quartz counters, stainless steel appliances, large peninsula, gas fireplace, 2pc bath, and sunny balcony. Upstairs boasts a luxurious primary suite with spa-like cheater ensuite and 2 additional bedrooms. The walk-out lower level includes a den/4th bedroom, full bath, garage, and access to a fully fenced south-facing yard. Set in a 4-unit complex with community gardens, solar + EV wiring. Walk to DND, Saxe Point Park, Red Barn & Rec Centre! (id:57557)
119 - 75 Bamburgh Circle
Toronto, Ontario
Welcome To This Spacious And Bright Tridel-Built Corner Unit In The Sought-After Bridlewood Place Community. Located On The First Floor, This 2 Bedroom, 1.5 Bathroom Unit Offers Convenience Without The Need For ElevatorsIdeal For All Ages. Functional Layout With Oversized Windows Throughout, A Large Eat-In Kitchen, Generous Living/Dining Area, And A Laundry Room Combined With A Guest Powder Room.Professionally Renovated In 2023 With $50,250 In Quality Finishes (Excludes Appliances). Kitchen Upgraded With Quartz Countertops, Thermofoil Soft-Close Cabinets, Backsplash, LED Lighting, Porcelain Tiles, Faucet, And Stainless Steel Sink. Bathroom Fully Redone With Custom Shower Glass, Moen Shower System, Quartz Vanity, LED Mirror, New Toilet, And Polished Wall/Floor Tiles. Brand New Wide Vinyl Flooring, Fresh Paint, And New Lighting Throughout.Spacious Foyer With Ample Storage Closets And A Built-In BenchPerfect For Everyday Use. Uniquely Convenient Location Within The BuildingJust A Few Steps From The Side Exit, Staircase, And Parking Lot Access. Quick Walk To T&T Supermarket, TTC, Library, Parks, Restaurants, And Top-Rated Schools (Terry Fox P.S. & Dr. Norman Bethune C.I.). Minutes To Hwy 401/404/407.Enjoy A Full Range Of Amenities: Indoor And Outdoor Pools, Tennis & Squash Courts, Gym, Party Room, BBQ Area, 24-Hour Security, And Plenty Of Visitor Parking. One Parking Included. A True Move-In Condition Home. No Renovation Needed. Peace Of Mind And Pride Of Ownership Await. (id:57557)
1014 Tiffany Circle
Oshawa, Ontario
This executive home is waiting for you! Located on an secluded court offering Exceptional"chalet style" living right here in the city. Walk in and immediately be left speechless with stunning views overlooking your panoramic ravine lot. Enjoy long summer evenings entertaining on the expansive deck while your guests enjoy swimming in the resort-like pool. After a long day of work unwind in your hot tub connecting with nature in your fully private landscaped yard.Enjoy cooking meals in the renovated open concept kitchen with built in appliances and granite counters. The great room is truly the heart of the home with massive custom windows, oversized fireplace, and open concept to both the large kitchen and vaulted front foyer.This home is perfect for the whole family, including a primary retreat on the main floor with a5 piece custom ensuite bathroom, walk-in closet, and extra built-in storage. Upstairs features 3 unique bedrooms all with ample storage and a large washroom with double vanity and skylight.The basement includes a rec room with wet bar and gas fireplace along with 3 additional bedrooms and extra full bathroom. This is the perfect place to set up a home office or gym.Truly a home you can't out-grow. (id:57557)
487 Rossland Road E
Ajax, Ontario
Fully Renovated 3-Bedroom Freehold End Unit Townhome Feels Like a Semi! Move right in to this bright, spacious, and modern home where Tens of Thousands have just been spent on Recent Renovations. This stylish end unit offers the feel of a semi-detached with added privacy and light. Enjoy an open-concept living and dining area with a walk-out to your own private balcony - perfect for entertaining or unwinding. The freshly updated eat-in kitchen features new countertops, ample cabinetry, stainless steel appliances, and a brand-new built-in microwave. This Carpet-free home boasts brand-new vinyl flooring throughout, refinished wood stairs, and a chic stair runner. Freshly painted from top to bottom, it offers a clean, contemporary feel. The main floor includes a versatile bonus space ideal for a home office or remote work setup. Upstairs, the primary bedroom retreat features a walk-in closet and plenty of space to relax. Located within walking distance to Viola Desmond Public School, Notre Dame Secondary, shopping plazas, Tim Hortons, bus stops, plus easy access to Hwy 401 - this home checks all the boxes! (id:57557)
2983 Whelan Way
Ramara, Ontario
Welcome to your dream waterfront retreat where modern comfort meets natural beauty. Tucked away on over 3 acres of private, wooded land, this exceptional property offers peace and seclusion without sacrificing convenience. Just minutes from town and major highways, it's the perfect balance for every stage of life. With more than 200 feet of frontage on a stunning 28-kilometer waterway, you'll enjoy postcard-worthy views and direct access to calm waters ideal for kayaking, paddle boarding, canoeing, pontoon boating, swimming, or simply relaxing on the dock. A large 24'x16' dock and a river depth of over 20 feet make this a true water lovers haven. Plus, with no development across the river and a 10 km speed limit, your serenity is protected. The home has been fully restructured with top-tier materials, offering peace of mind and long-lasting comfort. Soaring window walls on both levels bring in natural light and panoramic river views, while the surrounding pines and cedars offer total privacy no window coverings needed. Inside, you'll find radiant heated floors throughout and automatic air conditioning for year-round ease. Just 2 km away, the charming village of Washago awaits with shops, parks, and boat launches, all accessible by foot or bike via the scenic Trans Canada Trail. Quiet dead-end streets create a safe, relaxed atmosphere, and nearby Orillia and Gravenhurst offer restaurants, entertainment, and shopping just a short drive away. Whether you're looking for a full-time home, a weekend escape, or a peaceful place to start your next chapter, this property has it all privacy, natural beauty, and modern luxury in perfect harmony. Come experience the lifestyle you've been dreaming of. (id:57557)

