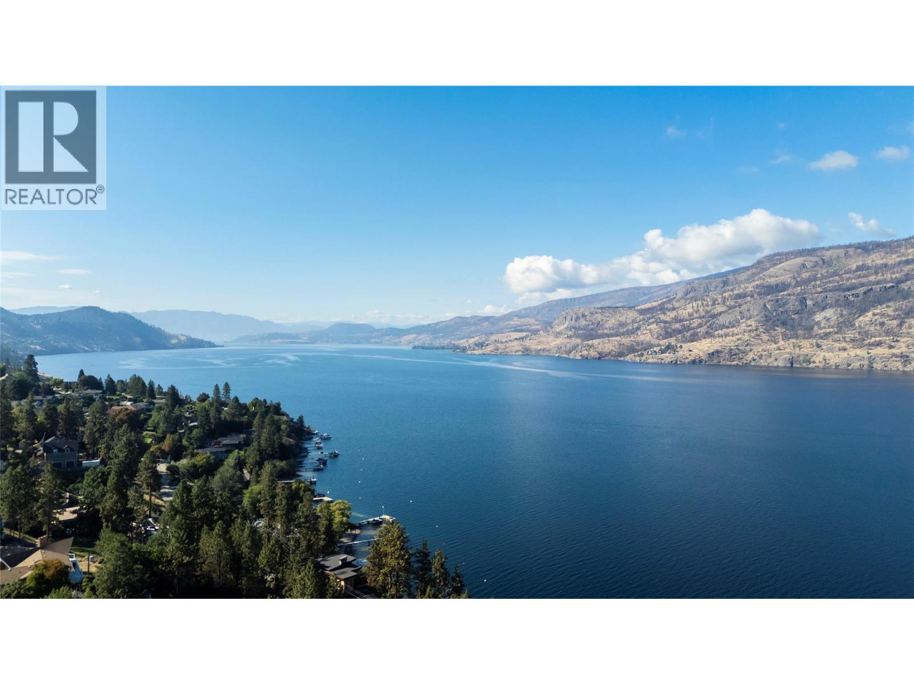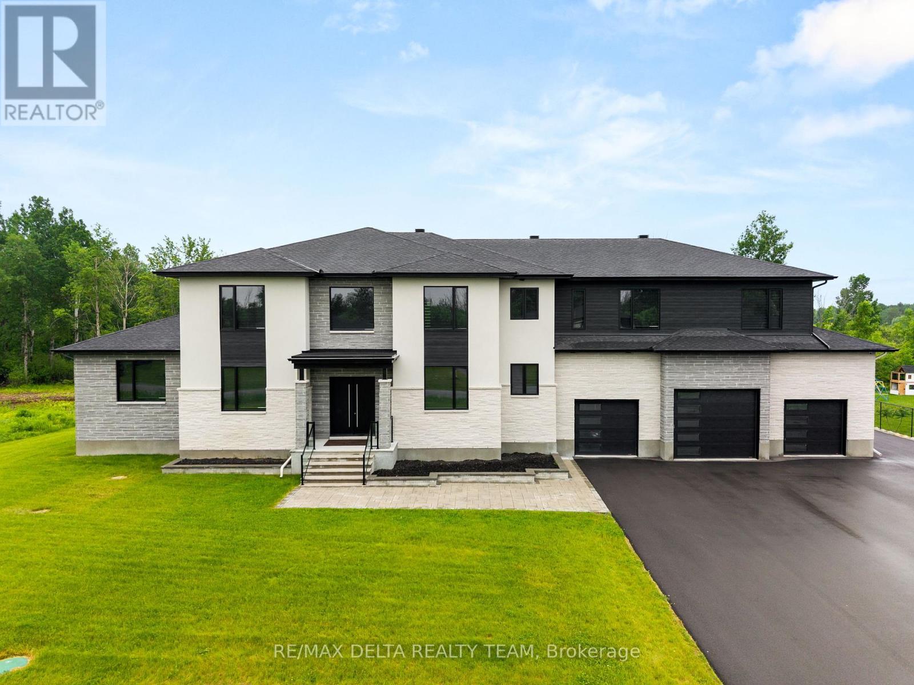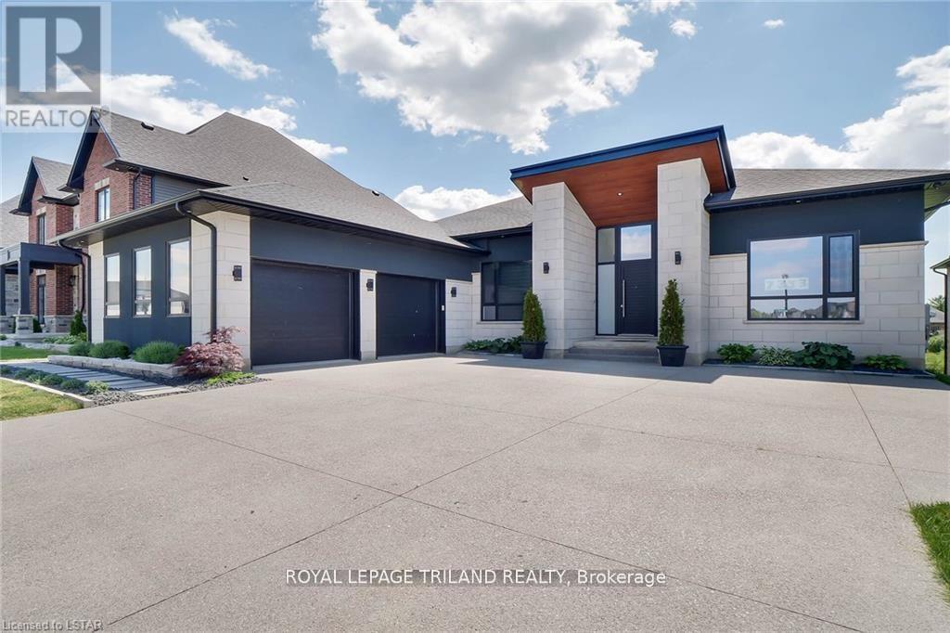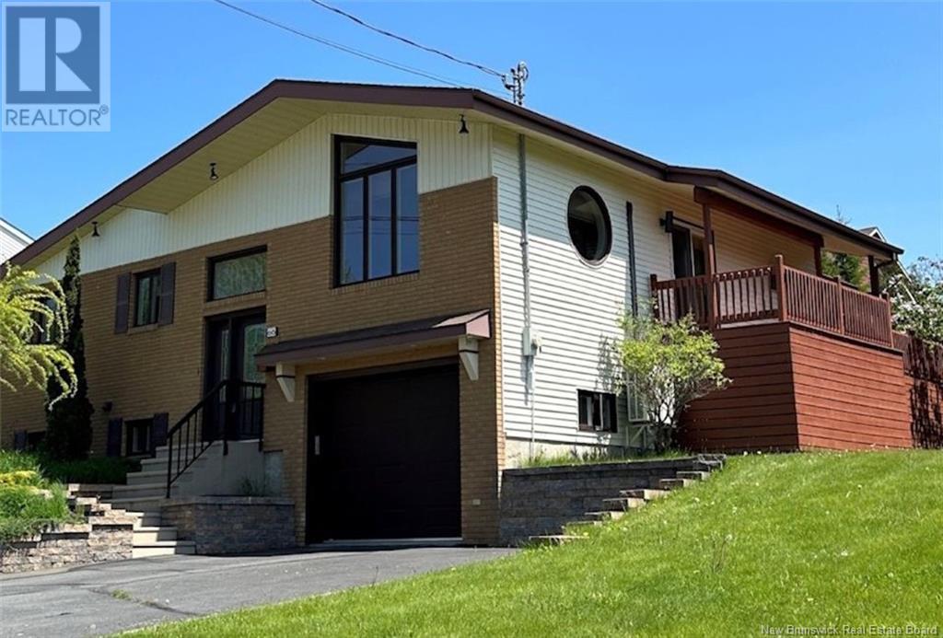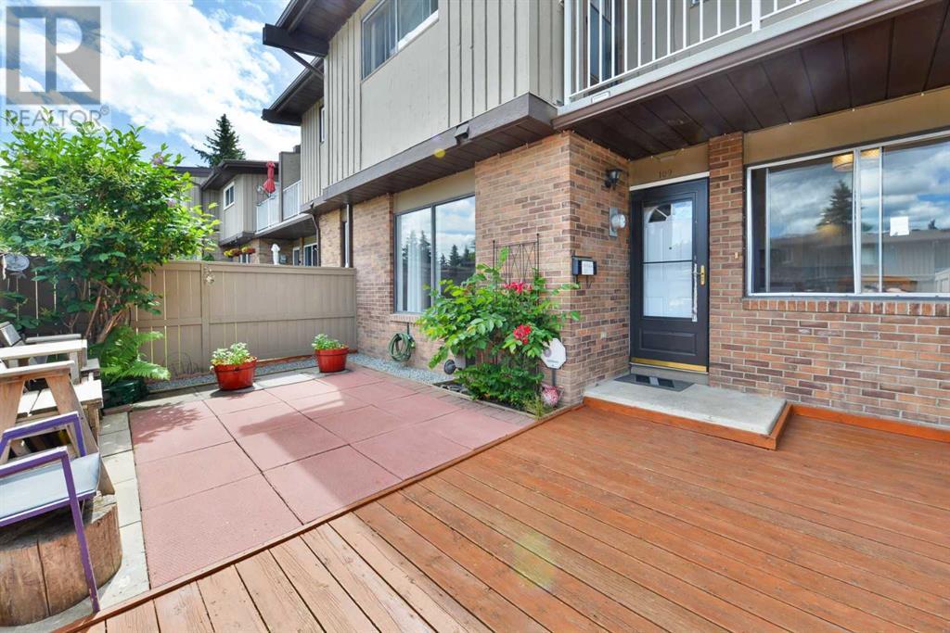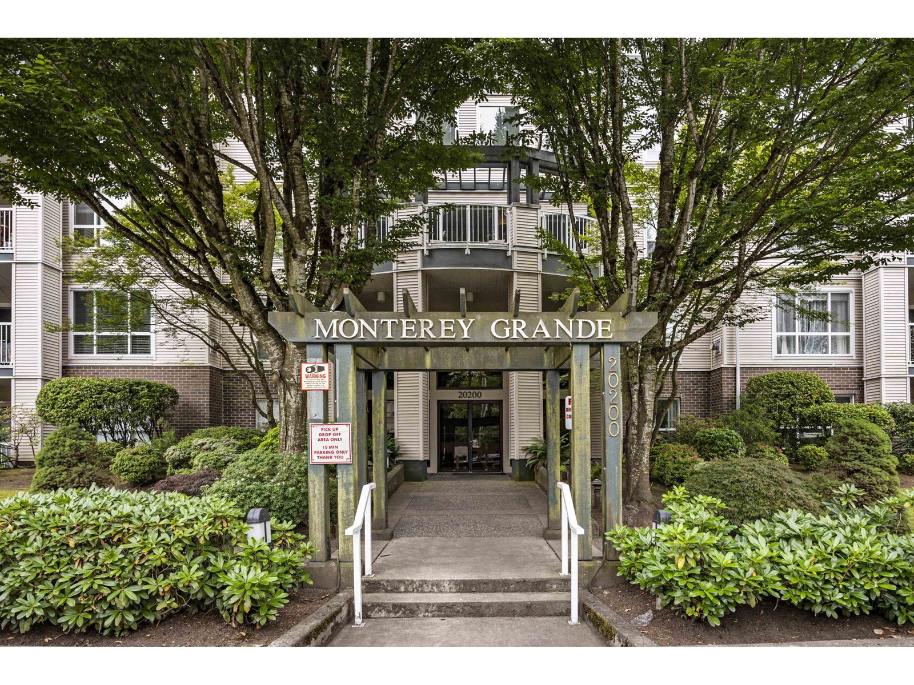2320 Bennett Road
Kelowna, British Columbia
Discover unparalleled tranquility and breathtaking vistas at 2320 Bennett Road, nestled in the heart of Kelowna's coveted landscape. Positioned as the last remaining lake view lot on Bennett, Dubbin, or Dewdney, this rare gem offers exclusivity and privacy, unrivaled by any other. Encompassing just under half an acre of pristine land, this property invites you to craft your dream escape amidst nature's grandeur. With a backdrop of the shimmering waters of the lake, every moment spent here is an ode to serenity and luxury. Indulge in the unparalleled beauty of the Okanagan Valley as you gaze upon the majestic lake from your private sanctuary. Whether it's the radiant sunrise painting the skies or the tranquil evenings under a canopy of stars, every vista is a masterpiece. Seize the opportunity to create your own haven in this idyllic setting, where every day feels like a retreat. Don't miss your chance to own a piece of Kelowna's finest, where luxury living meets natural splendor (id:57557)
663 Ballycastle Crescent
Ottawa, Ontario
Tailored for the executive lifestyle, perfected for family living. Welcome to 663 Ballycastle Crescent a showstopping modern residence with commanding curb appeal, set on a quiet crescent lined with prestigious homes and backing onto peaceful open space. With over 5,700 sq. ft. of refined living space, this 5-bedroom, 6-bathroom home is a true architectural statement. The exterior offers bold, clean lines and grand scale, while inside, elegance meets innovation. Soaring 20-foot ceilings and a dramatic open-riser staircase set the tone in the main living area anchored by a double-sided porcelain-wrapped fireplace and lighted artwork niches. Maple and leather-finished porcelain floors run throughout the main level. The kitchen is both luxurious and functional, with dual waterfall quartz islands, Thermador appliances, a walk-in pantry, and a striking glass wine feature. A spacious main floor suite with walk-in closet and ensuite offers flexible comfort for guests or extended family. Upstairs, an 830 sq. ft. loft overlooks the great room, connecting two bedrooms each with private ensuites and walk-ins plus a bar area. The 540 sq. ft. primary suite offers a dream walk-in closet with quartz island and a spa-inspired ensuite with freestanding tub, porcelain finishes, and custom-lit glass shower with rain heads and jets. The lower level features radiant-heated floors, a fireplace lounge, wet bar, theater, fifth bedroom and full bath, and a 900 sq. ft. commercial-grade gym with mirrors and glass dividers. Built-in media and smart systems run throughout. A 1,200 sq. ft. triple garage offers an oversized bay, loft storage, and backyard access. Two expansive decks add outdoor living space. Minutes from the new Hard Rock Casino and surrounded by luxury. This is a home that makes a statement. (id:57557)
266 Wolfe Street
Peterborough Central, Ontario
Welcome to 266 Wolfe St Peterborough! Come on by to view this affordable semi detached home in the center of downtown. Lifestyle around supports our Little Lake and its activities abroad. Many amazing amenities and boutique shopping nearby. The neighborhood is mixed with lovely people both owners and tenants living within. The property itself is spacious within its interior with a large kitchen and place to dine. The living area is large enough to relax and enjoy. On the upper level of this home we have renovated the bathroom to enlarge its space for more of an open area and hygienic feel. There is a master bedroom with a second bedroom and a den or office off of the bathroom. The landscape that surrounds has been cared for nicely with a fenced in rear yard. Parking is at the rear of the property via a side short lane. Furnace is fairly new a few years old and a water softener awaits to soften the city water a little more. This property awaits your view as a move in ready feel with some minor imperfections. The basement is a stone basement unfinished and allows you to stand up while walking through. So come on by to see what affordability can do for you and maybe still have some finances to improve. Hope to see you soon! (id:57557)
34 Dunbar Street
Belleville, Ontario
Welcome to 34 Dunbar St Unit A, a recently updated main-floor unit in a charming century home in Belleville's west end. Offering a flexible layout with two spacious bedrooms and a bonus room that can serve as a third bedroom, nursery, or home office, this unit is perfect for professionals, couples, or small families. Enjoy a large eat-in kitchen, oversized 4-piece bath, in-unit laundry, and the convenience of two private entrances. Step outside to your own back deck and shared fenced yard, ideal for relaxing or entertaining. Paved driveway parking for multiple vehicles is included. Located close to schools, parks,and downtown shops and dining, this home offers both character and modern convenience. Rent is $2,000/month plus hydro and gas. Applications must include full credit report, proof of employment/income, and references. (id:57557)
7353 Silver Creek Circle
London South, Ontario
Step into this inviting Millstone Built 5-bedroom, 4-bathroom ranch-style residence nestled within the esteemed Silver Leaf Estates. Tailored for families seeking versatility, it offers a separate walkout basement entrance complete with its own kitchen, laundry facilities, 3 bedrooms, 2 full bathrooms, a spacious rec room, and family room. Entertain effortlessly on the expansive covered deck with glass and composite, which affords breathtaking views of the protected conservation protected creek. Indulge in numerous upgrades, from the designer main floor kitchen to the lavish primary bedroom featuring a walkout to the deck and exquisite ensuite. Revel in the airy ambience provided by high ceilings and ample windows flooding the interiors with natural sunlight. Gleaming hardwood floors grace both the main and lower levels, while the garage boasts large windows and an epoxy floor finish. (id:57557)
1091 Lindey Lane
Frontenac, Ontario
Nestled in the heart of nature, this 3-bedroom,1-bathroom (4pc) board and batten cottage is a true retreat situated on 1.5 acres of land on Big Gull Lake, this charming property offers the perfect peaceful oasis for those seeking tranquility. As you step inside, you'll immediately feel at home in the open concept kitchen, living and dining area, featuring beautiful pine paneling and hardwood flooring that exude warmth and character. The sun-room is a sanctuary, with large windows that flood the room with natural light and offer stunning views of the lake, making it the perfect place to relax and unwind. Follow the steps down to the water's edge (170 feet of water frontage) where you can enjoy the shade of the gazebo or bask in the sun on the large dock. With plenty of inclusions, this cottage is ready for you to move in and start enjoying right away. This is more than just a home; it's a serene escape waiting to be discovered. (id:57557)
142 Cooks Road
Greater Napanee, Ontario
Big Dreams Welcome Here A Farm with Heart (and Horses!) If you've been dreaming of a simpler, more intentional way of life, this 3 bedroom 1870s farmhouse just north of Napanee might be the one. Set on just over 6 acres at the end of a quiet road, this small-but-mighty property has everything you need to build or expand your hobby farm or equestrian retreat. One of the standout features is the large, heated outbuilding with electricity formerly a school portable sitting just steps from the main house. It's zoned for its' current use as a kennel but could just as easily become your workshop, studio, gym, home office, playroom, or guest space. It's flexible, full of potential, and ready to meet whatever your country lifestyle requires. The property is already well set up for animals, with open pasture, paddocks, and a barn with stalls in place. With the right zoning and designations already taken care of, you can bring your horses, goats, chickens, alpacas and your rural dreams with confidence.The farmhouse itself is full of warmth and character, offering three bedrooms, including a bright and airy primary on the main floor. You'll also find a spacious family room, a full bath, main floor laundry, and plenty of rustic charm throughout.With a metal roof and a 7-year-old furnace, some of the major updates are already done so you can focus on what really matters: morning coffees with the animals, evenings under the stars, and the joy of living more connected to the land. This isn't just a property its a lifestyle. A place to grow something meaningful. Come walk the fields, breathe the country air, and imagine whats possible. (id:57557)
66 Bossé Avenue
Edmundston, New Brunswick
For quick possession! New to the market, we present this large raised bungalow located in a well-known residential area of ??Edmundston North, a great place to live! Upstairs, you'll find three bedrooms, a full bathroom, and an open-concept kitchen and living room. The finished basement offers an additional bedroom and another full bathroom with laundry room. The insulated double garage will delight you with its radiant floor heating! This property has been meticulously maintained and many renovations have been made, including the kitchen, bathrooms, and garage, to name a few. You'll love lounging on the large patio, located on a fully landscaped lot with a magnificent view of the surrounding mountains. Please note that the roof covering will be redone in August 2025. Schedule your visit now and discover all this charming house has to offer. (id:57557)
3392 Highway 217
Tiverton, Nova Scotia
Welcome to this tiny waterfront home. Designed with attention to detail this brand new (completed June 2025) home may be what you have been dreaming of. The open concept main floor enjoys views of Petit Passage where you will see eagles and sea birds, watch the fishing fleet and the ferry pass by. The blue cabinets and sand colour laminate floors bring the sea theme into the house and the ocean views from the windows and deck are magnificent. The nautical theme is seen in the boat style aluminum hatch leading to the basement and the handrails leading to the upper level. The upstairs loft space has room for a king or queen size bed and a 3 piece bathroom. The lot includes the option to build a wharf attached to the property. The home is walking distance to the general store, summer restaurant and Boar's Head Lighthouse, and fishing off the wharf is one minute away. Digby with all amenities is a 5 minute ferry ride and half an hour drive away. The ferry crosses hourly 24/7 and is free. Please do not hesitate to book in a showing of this spectacular home! (id:57557)
109, 1055 72 Avenue Nw
Calgary, Alberta
109 1055 72nd Avenue NW is an affordable townhouse with LOW condo fees and an asking price under $320K! This move-in ready home located in the well maintained and desirable complex of Huntington Ridge in the community of Huntington Hills. A fully fenced yard in front with east exposure has been updated with attractive landscaping and will be a great place to enjoy those warm summer days with friends and family. Inside you have almost 1000 square feet of clean, updated and maintained living space. There are vinyl floors on the main level with carpet upstairs and in the bedrooms. The kitchen is functional with an adjacent eating area. Upstairs you have two generous bedrooms and a full bathroom. The primary bedroom has a private balcony. The condo fees are an affordable $293.15. The unit comes with one assigned parking stall and the complex has plenty of visitor parking. Both Dr JK Mulloy and St Henry Elementary schools are just across the street. Transportation access here is excellent, and all amenities are close. Quick Possession is possible so you can be in your new home for the start of the school year. This is a great place to call home. Call today for your private viewing! (id:57557)
712005 Rr100
Rural Grande Prairie No. 1, Alberta
It isn’t just one thing with this property, but everything combined that make this place one of a kind. You will notice this right away when you pull into your private spruce-lined driveway, where 9,000 trees were planted back in 1999. 20 year retirement plan anyone? Own your very own tree farm!Once inside you will find that the interior speaks of simple elegance and timeless design, while the land promotes unbridled exploration. From the spacious glass-enclosed deck that overlooks the creek, to the sprawling landscaped yard, to the man-made pond with waterfall, to the firepit and picnic areas, not to mention the many trail systems throughout the land and down to the creek, you will find multiple areas throughout the properties 34.3 acres for making memories with friends and family all summer long. And when the weather takes a turn, you will find plenty to do inside the 2,800 sq ft custom built home. On the main level, it may be hard to decide just where to hang out. The living area will certainly be a main gathering point, with its vaulted ceilings, bright windows, back deck access and stunning views just beyond the main fireplace. The kitchen will invite people to gather, with its custom built-in cabinetry, fireplace and sitting area, timeless black quartz countertops with raised breakfast bar and built-in wine rack. And then there is the master retreat, which you may never want to leave. With his and hers walk-in closets, a sexy black air jet tub with matching black quartz countertop in the double vanity and a gleaming black stand up shower, access to the back deck off of the sitting area, and room for a complete California king bedroom set, you will never want to leave. The main level also boasts 2 more bedrooms, 2 full bathrooms, an additional dining area and a spacious laundry room. In the massive open-concept basement you will find a full gym space complete with steam shower, a built-in theatre system with a hidden projector screen, and nothing but sp ace at the bottom of your winding staircase to add in a pool or fooseball table, arcade games, dance floor or whatever will keep your heart pumping on those foul weather days. You can even storm watch from your walk-out basement, under the canopy cover of the upper deck, on the poured aggregate stone sitting area. Down here you will find 3 additional bedrooms, the 5th bathroom, and a huge storage room. And then there is the 4,100 sq ft shop. With 2 - 14 foot overhead doors, in-floor heat, a bathroom area complete with stand-up shower and washer/dryer, 220V plug in and a 2nd level office space, you can confidently run any business you chose. Ready to dream big? Call your trusted Realtor today to tour this property! (id:57557)
403 20200 54a Avenue
Langley, British Columbia
Welcome to Monterey Grande! This rarely available top-floor 2-bed, 2-bath condo offers 1,030 sq ft of spacious living in a quiet location. Enjoy mountain views from your large covered deck, relax in the soaker tub and cozy up by the gas fireplace. Crown mouldings are also a feature of this condo! The bedrooms are on opposite sides of the suite for ample privacy. The well-managed building features an amenity room, bike storage and workshop. Includes one storage locker, conveniently located right beside your suite, plus one parking spot. Centrally located - close to shopping, restaurants, an off-leash dog park and a future Skytrain station. Book now for your private viewing. (id:57557)

