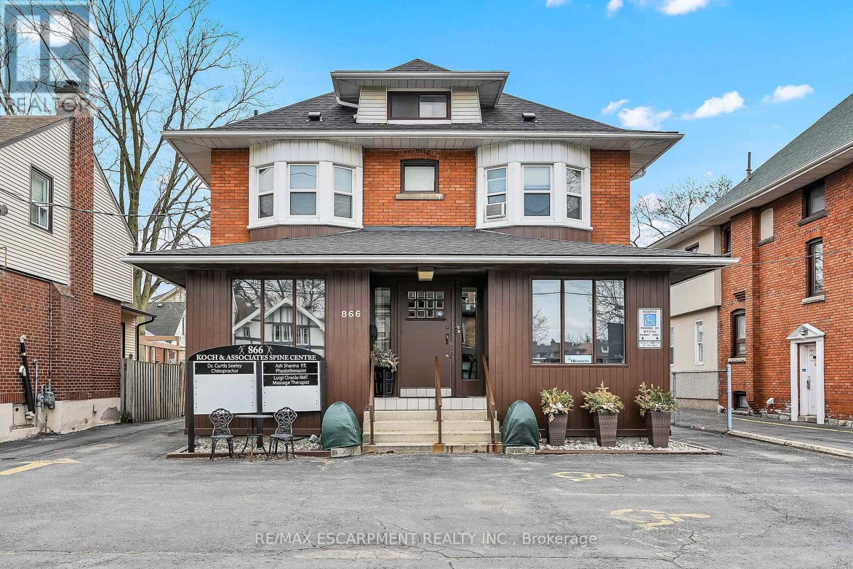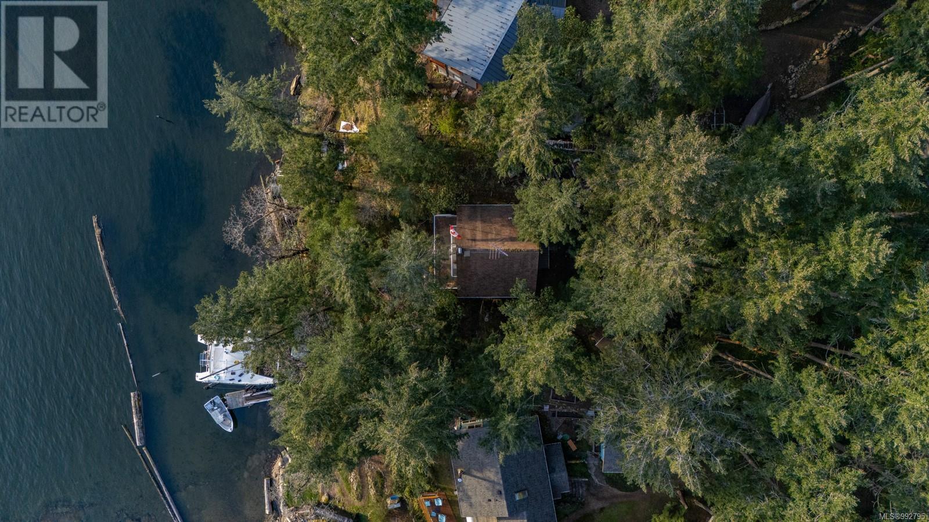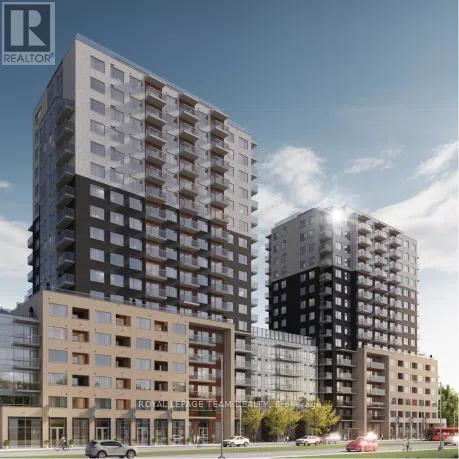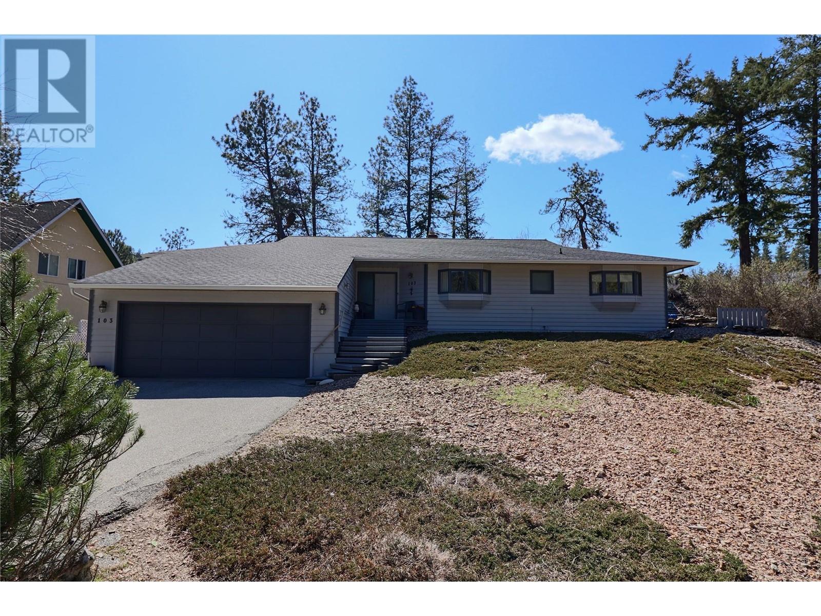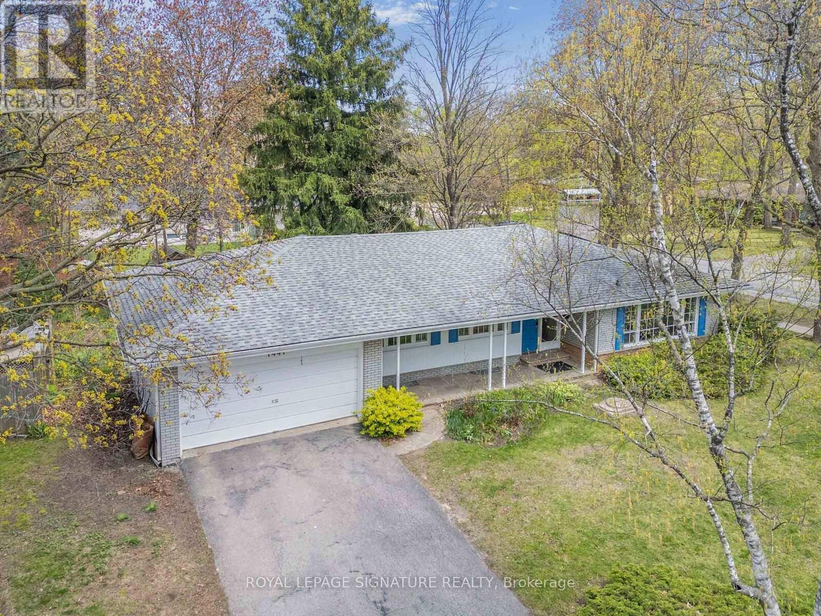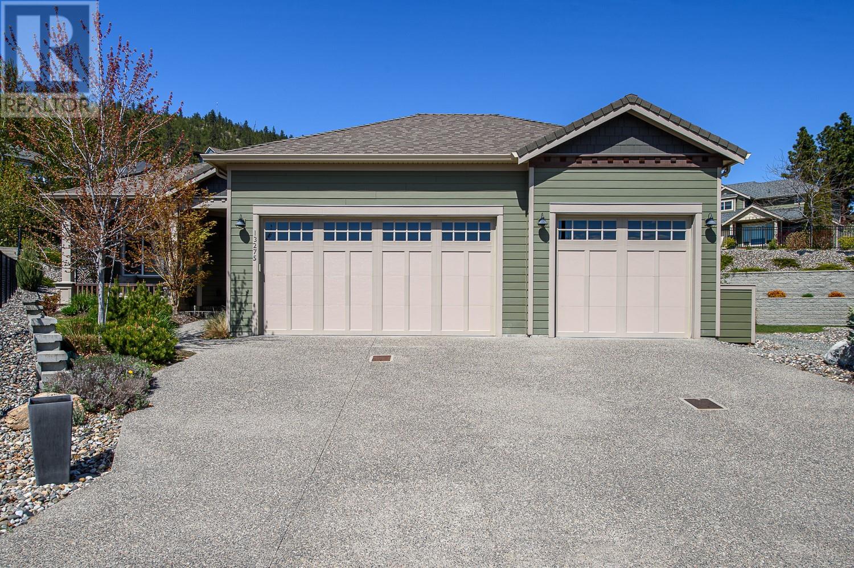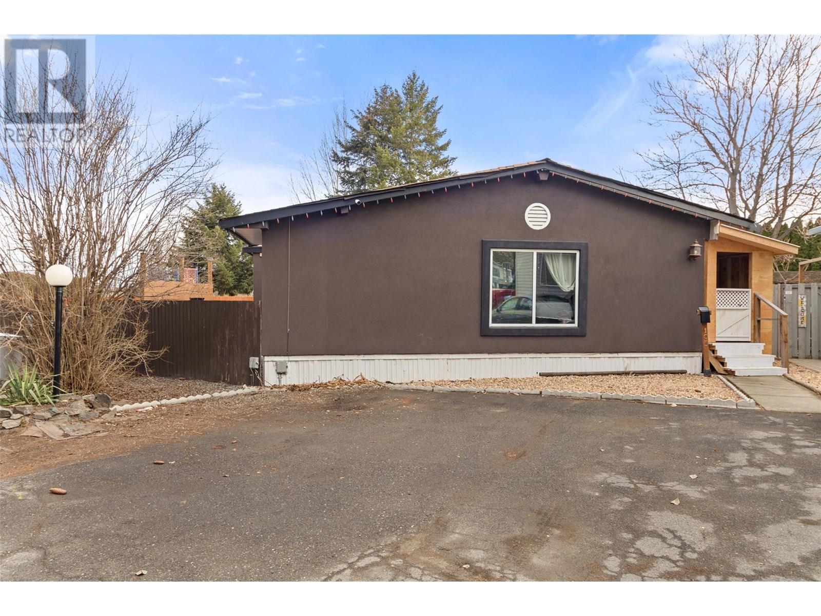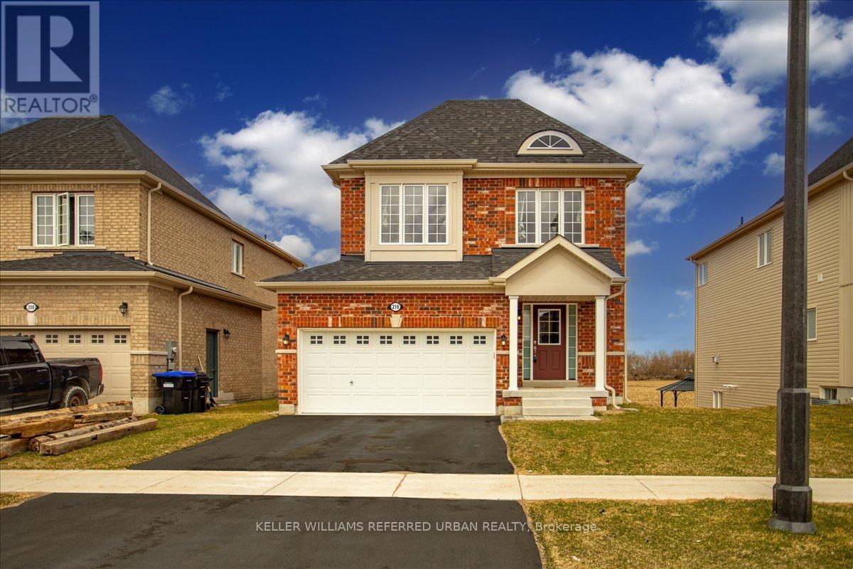866 Main Street E
Hamilton, Ontario
Versatile, stand-alone commercial building on a high traffic corridor connecting Downtown and East Hamilton. Enjoy exceptional visibility and accessibility directly on Main Street East. The desirable C2 zoning permits a wide array of uses, including office, retail, restaurant, financial services, and more, offering significant flexibility for investors or owner-occupiers. This property is particularly well-suited for medical, physiotherapy, and wellness-related businesses, offering substantial space for multiple clinics and treatment rooms across the main and second levels. A finished third level provides additional valuable space for offices, administrative functions, or storage. The fully finished basement with a separate entrance presents an excellent opportunity for a potential rental unit or expansion of your business. Situated on a deep lot, the property boasts ample on-site parking, a significant asset for attracting patients, clients, and staff. Benefit from the strategic location and adaptable layout to maximize your investment returns. (id:57557)
111 Carlauren Road
Vaughan, Ontario
Professional office space available for sublease at 111 Carlauren Road, Vaughan, located just east of Weston Road in a vibrant business corridor. This turnkey suite features four private offices, one large boardroom or executive office, a gracious reception area, three washrooms, and a lunchroom, making it ideal for a range of professional uses. The layout is thoughtfully designed for efficiency and comfort, offering ample natural light and a welcoming atmosphere for both staff and clients. Located in close proximity to Highways 400, 407, and 7, the space is easily accessible by car and public transit, with ample on-site parking available. Surrounded by professional and commercial tenants, this move-in ready space offers convenience, visibility, and functionality in one of Vaughans most accessible business locations (id:57557)
145 Pirates Lane
Protection Island, British Columbia
Enjoy breathtaking views across Nanaimo Harbour from this charming 3-bedroom, 2-bathroom waterfront home on a private 0.47-acre wooded lot. Thoughtfully designed to capture the beauty of its surroundings, this home offers a blend of rustic charm and endless potential. The welcoming front porch leads into a spacious kitchen with plenty of counter space, conveniently located near the main bathroom. The dining and living areas feature large windows that frame the ocean views and open onto a generous 24' x 9' deck—perfect for outdoor dining or simply soaking in the scenery. Upstairs, two cozy bedrooms share a private balcony overlooking the water, providing a peaceful retreat to enjoy the fresh ocean air. A third bedroom or den faces the tranquil woodland, offering a quiet space for guests or a home office. A laundry area with a 2-piece bath completes this level. Outside, a 632 sq. ft. powered workshop provides ample space for hobbies, storage, or creative projects. The property also includes two small guest cabins, one of which is equipped with a fridge and mini kitchen, ideal for visitors or potential rental opportunities. A winding pathway leads to the water’s edge, where you can launch a kayak and explore the coastline. There is also potential for a water lot lease. Protection Island is a vibrant and unique community featuring beautiful beaches, parks, a community hall, a garden, and its own firehall. Just minutes from downtown Nanaimo by ferry, residents also enjoy convenient access to seaplanes, Helijet, and the Hullo fast ferry. Whether you're looking for a peaceful retreat or an active coastal lifestyle, this property offers a rare opportunity to own a piece of island paradise. (id:57557)
A605 - 1655 Carling Avenue
Ottawa, Ontario
Experience refined luxury at Carlton West in this spacious 3-bedroom apartment with 1 underground parking included! A rare offering in this market with only a limited number of units available. Designed for modern living, this exclusive residence features floor-to-ceiling windows, sleek quartz countertops, and premium luxury vinyl flooring. The gourmet kitchen boasts high-end built-in appliances, including an integrated microwave/hood fan, dishwasher, stove/oven, and refrigerator, while in-suite laundry adds convenience. Relax in the spa-inspired bathroom with a deep soaking tub and enjoy the ease of keyless entry. Residents have access to world-class amenities, including a state-of-the-art fitness center, yoga studio with complimentary classes, a rooftop terrace with an entertainment lounge and outdoor grilling stations, a resident lounge & club room, co-working spaces, a game room, and secure bike storage. This pet-friendly community offers include WIFI, with EV Parking and locker options available at an extra cost. SEPTEMBER 1ST MOVE-IN. ONE MONTH FREE RENT! Don't miss this exclusive opportunity schedule your tour today and discover luxury living at Carlton West. (id:57557)
74 Blackbird Bn
Fort Saskatchewan, Alberta
*Under Construction**90 Day Possession**Welcome home to this beautifully upgraded 6 bedroom, 4 Full bathroom detached single family gem on a pie-shaped lot including a legal 2-bedroom secondary suite—perfect for extra income, an investor special, or a smart mortgage helper! Step inside and you’ll be greeted by a bright, welcoming ambiance thanks to 9-foot ceilings and full-length windows throughout the main floor. Luxury vinyl plank flooring flows seamlessly from room to room, offering a stunning backdrop for any décor. The kitchen is a chef’s dream, boasting full-height cabinets, quartz countertops, and brand new stainless steel appliances. Unwind beside your electric fireplace in the cozy living room or take advantage of your private back patio for outdoor relaxation. This home truly has it all. Don’t miss this fantastic opportunity to make Southfort your new address! (id:57557)
2744 Wheaton Dr Nw
Edmonton, Alberta
Experience over 4,500 sq ft of luxury backing onto a peaceful pond. This stunning 5-bed, 3.5-bath WALKOUT BUNGALOW with soaring 16’ ceilings, oversized windows providing natural light & an open-concept layout perfect for entertaining. The main floor is elevated by 8’ solid core doors throughout. The chef’s kitchen features quartz countertops, over-sized island, & spacious butler’s pantry with second dishwasher. Retreat to the luxurious primary suite with a spa-like ensuite, complete with a steam shower. Additional features include a triple garage, HRV, high-efficiency boiler/furnace combo, A/C & roughed-in central vac. The fully finished basement offers 10’ ceilings, in-floor heating, wet bar with dishwasher, gym, wine room & a state-of-the-art theatre room with 4K projection, 7.1 surround sound, plus theatre seating. The landscaped & fenced yard provides privacy & elegance in one of Edmonton’s most desirable communities. Conveniently located near schools, parks, shopping, & access to Anthony Henday Drive (id:57557)
103 Eagle Drive
Kaleden, British Columbia
Picture yourself on a sunny day, sitting under your gazebo in the backyard, overlooking the beauty of St. Andrews Golf Course. Better yet, imagine unwinding in this peaceful community after a great game of golf, surrounded by forests, green grass, and a friendly neighborhood that embraces pets and the finer things in life. This property boasts ample parking and a spacious double-car garage with plenty of storage. Above, you'll find an updated 2-bedroom home that's perfect for a small family or a couple seeking to escape the city life. As you step through the front entry, you're greeted by a view of the dining area. To the left, a custom-made kitchen by Ellis Creek Kitchens (2018) features modern appliances and offers a seamless flow into a cozy TV/visiting area. On the other side of the house, the inviting living room is filled with natural light- a perfect spot to unwind during the day or relax peacefully in the evenings. The master bedroom includes a spacious walk-in closet, a sink/vanity area, and a private 2-piece bathroom for added convenience. Additionally, there's a second bedroom and a den, with new flooring installed throughout the home in 2018. The current owners' attention to detail is evident, creating a warm and welcoming atmosphere from the moment you step inside. Out back, enjoy the expansive patio area featuring garden space, charming gazebo, and underground irrigation to keep everything lush and green. (id:57557)
1447 Merrow Road
Mississauga, Ontario
Fabulous Builders Lot Or Dream Family Home In Prime Mississauga. A Rare Opportunity To Own A Sprawling 100 Ft x 140 Ft Lot In One Of Mississauga's Most Coveted Neighbourhoods. Whether You're Looking To Build A Custom Estate, Or Settle Into A Spacious Family Home, This Mid-Century Ranch-Style Bungalow Offers Endless Possibilities. The Existing Residence Features Over 2,500 Sq Ft Of Finished Living Space, Including A Bright And Functional Main Floor With Four Generously Sized Bedrooms, An Updated Primary Suite With Ensuite, And Modern Flooring Throughout. Designed With Entertaining In Mind, The Formal Dining Room Is Thoughtfully Tucked Between The Kitchen And The Expansive Living Room. The Sun-Filled Living Area Boasts A Large Picture Window Overlooking Mature Trees And A Classic Wood-Burning Fireplace Perfect For Cozy Family Nights. A Central Skylight Floods The Interior With Natural Light, Enhancing The Homes Warm And Inviting Atmosphere. The Fully Finished Lower Level Offers Two Extra-Large Bedrooms, A Spacious Recreation Area, And A Walk-Out To The Lush Backyard Ideal For Extended Family, A Teen Retreat, Or Income Potential. Nestled On A Quiet, Tree-Lined Street, Yet Just Steps From Top-Ranked Schools, Community Trails, Parks, And Everyday Amenities. Complete With A Double-Car Garage And A Wide Driveway With Ample Parking. (id:57557)
75 Windford Drive Sw
Airdrie, Alberta
2258 sqft WITH ATTACHED GARAGE UNDER $650k | SOUTH-FACING BACKYARD | FRONT & BACK DECKS | MID-LEVEL BONUS ROOM WITH VAULTED CEILINGS & FIREPLACE | WALK TO SCHOOL, SHOPS & PARKS! Beautifully designed for modern family life, this 2,258 sq ft home in Airdrie’s South Windsong community combines thoughtful functionality with standout character. A welcoming front entry opens to a bright foyer with 9’ ceilings and a built-in window seat, adding both charm and utility. The main level offers a warm and inviting kitchen with granite countertops, stainless steel appliances, a walk-in pantry for added storage, and an oversized island with breakfast bar seating. A centre dining room connects seamlessly to the backyard deck for indoor/outdoor ease, while a sunlit living room with corner windows provides a cozy place to unwind. A discreetly tucked powder room & Laundry completes the level. Upstairs, a vaulted family room with a gas fireplace offers the perfect place for movie nights or relaxed evenings and opens directly onto the spacious front balcony, extending your living space outdoors. The grandeur continues onto the upper level with open to below views and 3 spacious bedrooms, including a generous primary retreat with a walk-in closet and a luxurious 5-piece ensuite featuring dual sinks and a deep soaker tub for a restorative end to the day. Two additional bedrooms, one with vaulted ceilings, share a 4-piece bath and a bonus flex area is ideal for a study nook or work-from-home space. The unfinished basement provides future development potential and a ton of extra space. Fully fenced, the private and sunny south-facing backyard offers room to play, relax or garden, complete with a deck for barbecuing. An attached double garage ensures parking and storage are always at hand. Located on a quiet street within walking distance to Windsong Heights School, the Southwinds Pump Track, and the many parks and green spaces that define this family-friendly community. Enjoy walkable acce ss to Coopers Town Promenade with its shops, cafes, childcare and services. With quick access to CrossIron Mills, the airport and Calgary, this home offers both everyday ease and a vibrant, connected lifestyle. (id:57557)
13275 Staccato Drive
Lake Country, British Columbia
RARE FIND - your retirement home awaits you in this sought after community. Large private13,000 sq ft corner lot, your own home in a strata so no gardening or snow removal required but plenty of space for the grandkids to play. TRIPLE CAR GARAGE complete with Epoxy Flooring. Cadence @ The Lakes a “55 plus” community with a communal pool, hot tub amenities park, has active social committee organizing events for the residents. MAIN FLOOR wide plank hardwood flooring with 2 primary bedrooms each with an ensuite. Exquisite Open Concept Living Space, Expansive Windows with custom drapes. The Stunning Kitchen with Custom Cabinets, Quartz Counters, S/S appliances, Gas Stove, Walk In Pantry and Wine fridge are just the beginning. The show stopper is the Spectacular 10 foot Custom Granite Island opening onto the Dining Area with space enough to seat 10. Onto the Large Living-room with a Beautiful Tray Ceiling and Gas Fireplace which has ample space for all your gatherings. DOWNSTAIRS is a great space for the children & grandkids to stay. A spacious Rec/TV Room, 2 additional bedrooms, Full Bathroom plus 639 sq ft of unfinished space. A Geothermal Heat Pump has been purchased (not rented) keeping Heat/AC costs down and a Radon Mitigation Fan System has been installed to keep you safe. (id:57557)
2401 Ord Road Unit# 105
Kamloops, British Columbia
This 2 bedroom plus den (or 3 bdrm) Double Wide home is on a corner lot in beautiful Brock Estates! A home and space to make your very own! Private patio, and attached workshop. This home has lots of updates including kitchen with birch cabinets, windows, master bedroom with walk in closet. Plus bonus of framed in ensuite, just not plumbed yet. Furnace is 2022, and central air conditioning is newer. Electrical upgraded. This home has a cozy cabin feel and could be your next home! Parking for 2 vehicles. 2 indoor cats or one small dog and indoor cat with park approval. Located right beside the playground! If this sounds good to you, contact your favorite realtor now for a showing! (id:57557)
210 Prescott Drive
Clearview, Ontario
Check-Out this Gorgeous 3 Bedroom, 3 Bathroom Home in Stayner backing onto Farmers Fields. Modern, Open Concept Layout. Laminate floors throughout. Stainless Steel Appliances, Gas Fireplace, Walk-Out to Patio. Main Floor Laundry Room. Large Primary Bedroom with 4 Piece Ensuite with a Separate Shower and Walk-In Closet. Sizeable 2nd & 3rd Bedrooms. Full, Unfinished Basement with Walk-out to back-yard! Direct access from home to the 2 Car garage with extra storage. Quiet Neighbourhood. Close to Parks, Trails and Collingwood. Everything you need to Fall in Love! (id:57557)

