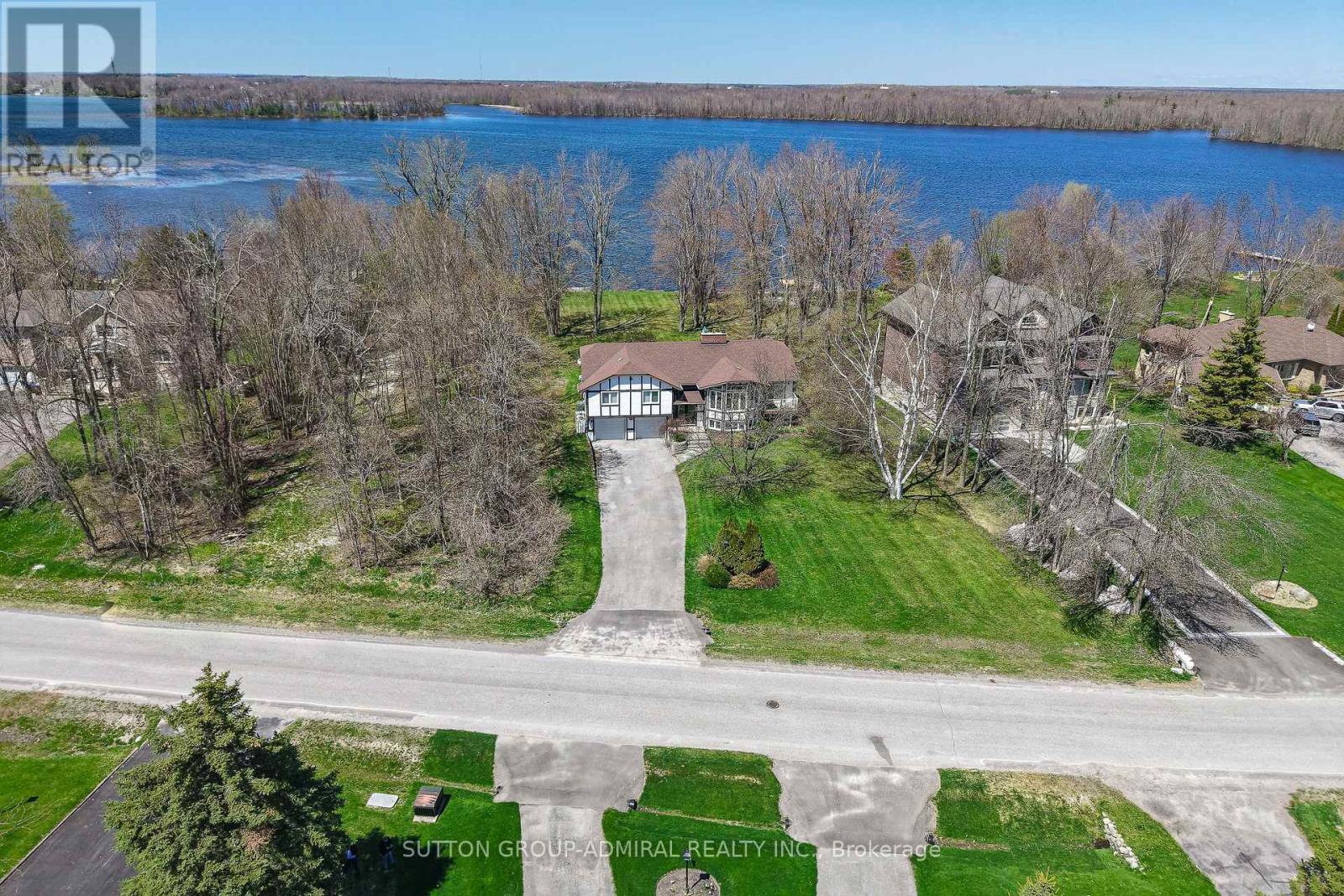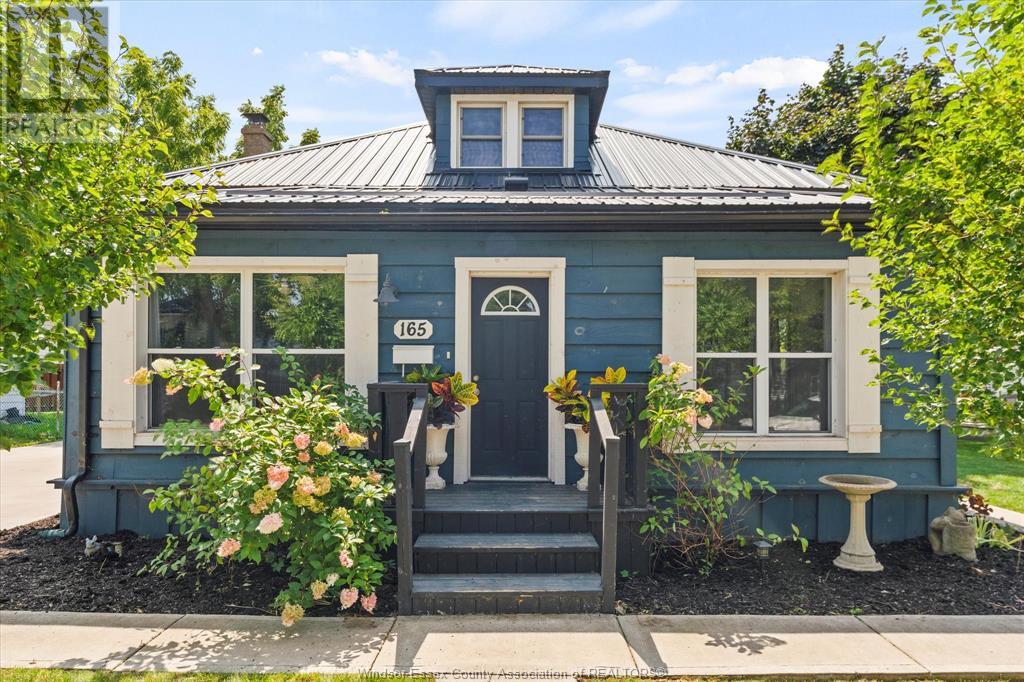262 Richard Clark Drive
Toronto, Ontario
Welcome to this beautiful detached gem - a spacious 3-bedroom bungalow nestled in a quiet, highly sought-after neighbourhood. Situated on a generous lot with fantastic income potential, this home has been thoughtfully updated with a brand-new A/C (2024), basement kitchen, and pot lights throughout. The fully independent basement apartment, complete with a private entrance, is perfect for generating rental income or accommodating extended family. Step outside to enjoy the oversized, custom-made wood pergola, fully enclosable for year-round use. Ready to move in or customize to your taste, this property is bursting with income potential! (id:57557)
9 - 47 Hays Boulevard
Oakville, Ontario
Open Concept 2 bedroom 2 washroom upper level 2 story stacked townhouse with pond view in Oakville's popular waterlilies. Bright layout with zero wasted space, only carpet on 2nd floor stairs. Walking distance to Dundas/Trafalgar Commercial Area & Major Grocery Stores includes Walmart and Superstore etc., Schools, public transit and Community Centre. Mins drive to Oakville, Go, Hwys, 1 parking and 1 locker included **EXTRAS ** Ready to move in. All appliances included. Exclusive locker and 1 parking spot in underground garage included.a (id:57557)
45 Claremont Drive
Brampton, Ontario
a beautiful sun-filled detached house boosts of 4 bedroom and 4 washrooms , located in prime location. full of up-grades , l/box for ezy showing, double car garage has total 4 parkings (id:57557)
95 Calderstone Road
Brampton, Ontario
Location, Location, Location , Legal basement for Lease In A Highly Desired Neighborhood. Great Opportunity For Small Family. Kitchen with open concept; Living with open area. 3 Bedrooms and 2 full Bathroom. Close To Schools, Transit, Highway And All Amenities, 30% Utilities And 2 Car Parking Available ASAP. (id:57557)
2006 - 10 Eva Road
Toronto, Ontario
9ft ceiling, NE corner suite with beautiful views of the Toronto skyline and Lake Ontario, All electric light fixtures & window coverings included. Full Sized Stainless Steel Fridge, S/S Stove & B/I Dishwasher, S/S Microwave, Washer & Dryer. (id:57557)
Ph01 - 571 Prince Edward Drive N
Toronto, Ontario
Limited Time Offer: 1 Month Rent FREE with a 1-Year Lease! Live in style at Kingsway Village Square--- a boutique condo residence at 571 Prince Edward Drive North, ideally located just steps from the vibrant shops and restaurants of Bloor West Village. This elegant suite features a private balcony and offers easy access to libraries, restaurants, gourmet, food shops, and top-rated local schools. Just minutes to Royal York subway station and a short drive to Sherway Gardens for premium shopping. Residents enjoy exceptional building amenities, including 24/7 concierge service, fully equipped gym, and a stylish party room perfect for entertaining. Unbeatable Location -- Steps from boutique shops, Starbucks, Top-Rated Schools Transit, and Scenic Walking Trails. Don't miss your chance to call this sought after community home. Available Underground parking($150/month), Above Ground Parking ($75/month), Locker ($50/month) (id:57557)
182 Bayshore Drive
Ramara, Ontario
Welcome to 182 Bayshore Drive, a stunning waterfront retreat nestled in the heart of the highly sought-after Bayshore Village on Lake Simcoe. This expansive over-3000 sq ft family residence/cottage, offers the perfect blend of comfort, and resort-style living.Boasting 3 spacious bedrooms and 3 bathrooms, this home is designed with both family living and entertaining in mind. Enjoy breathtaking lake views from multiple rooms and walkouts that seamlessly connect indoor and outdoor living.Situated on a large waterfront lot, the property offers direct access to Lake Simcoe making it perfect for all summer water activities, and winter fun, or simply soaking in it's tranquility.The beautifully maintained grounds provide ample space for both relaxation and recreation.As a member of the exclusive Bayshore Village Association (approx. $975/year), you can enjoy access to amenities including a private golf course, tennis and pickle ball courts, a heated outdoor pool, the community centre known as The Hayloft", and community event.Whether you're seeking an active lifestyle or peaceful lakeside living, this community has itall. Don't miss this rare opportunity to own a slice of paradise in one of Lake Simcoes most desirable neighbourhoods. (id:57557)
8927 Shepherd Way
Delta, British Columbia
Beautiful 4 bedrooms and 2 bathrooms home in quiet neighbourhood. Seperate entrance for basement. Backyard connect to greenbelt with good view. Walking distance to schools, parks, recreation centre, etc. Don't miss it! (id:57557)
4611 Dallas Road
Williams Lake, British Columbia
Character 3 bedroom, 2 bathroom cedar log home on 1.6 acres backing onto crown land. Brand new kitchen, large deck for entertainment or relaxation, newer metal roof, updated bathroom, spacious living areas, and detached carport/storage building. Enjoy nearby lakes, Bull Mountain ski trails, and endless crown land opportunities. Under 15 minutes from Williams Lake, this property is perfect for those seeking a private spot, with adventure right at your doorstep. (id:57557)
6550 128 Street
Surrey, British Columbia
Prime Location in the high demand area of Surrey. Renovated home with 10 bedrooms 7 washrooms, on 7352 sq ft lot, New appliances, New Kitchen with Granite counter tops, new laminate floor and new paint. This fabulous home features beautiful layout of 4 bedrooms and 3 Full washrooms upstairs, Good size master bedroom, Living room and a separate Family room. High rental income generating property, Downstairs has, (3+2+1)Bedroom suites with separate entry. One suite has two washrooms. Separate Cloth Washers in two suites. Back lane access & Lots of parking in lane driveway. M.J. Norris Elementary school and Walking distance to Tamanawis high school and Kwantlen University. Very well kept home, not to be missed!! (id:57557)
2819 191 St Nw
Edmonton, Alberta
The Alexandria model by Parkwood Builder is a masterpiece of modern design, offering a seamless blend of luxury and functionality. From the moment you step inside, you're greeted by a stunning interior featuring cabinet-to-ceiling quartz finishes, providing a sleek and polished look throughout. An electric fireplace adds warmth and sophistication, complemented by expansive large windows that flood the home with natural light. This spacious residence boasts 5 bedrooms and 4 washrooms, ensuring comfort and privacy for every member of the family. The home also includes a spice kitchen, perfect for culinary enthusiasts, and a convenient side entrance to the basement, offering additional flexibility for future use. The 19.5x22 garage is thoughtfully designed with a drain system. Elegant railings enhance the aesthetic appeal, while every detail reflects meticulous craftsmanship. (id:57557)
165 Park Street
Amherstburg, Ontario
Looking for resort style living with all modern amenities? This is your opportunity to own a slice of paradise. This large 1.5 storey home offers a spacious floor plan, extensively renovated up & down in 2019-2020 boasting 6-7 bedrooms & 5 baths including an ensuite. Outside you’ll find a detached in-law suite villa with your own private oasis including in ground salt water heated pool with night lights & locking retractable pool enclosure(2020) or Relax in the private swim spa also with retractable enclosure. Fully fenced back yard & garage provide privacy & security for those with children or pets. Updates include metal roof(2020), concrete drive(2020). Situated in the heart of Amherstburg, a short walk to the waterfront, parks and more amenities. Seller may accept or decline any offer. Call me today for more info & to book a private tour! Allow 24hr for all showings LTA applies for rear unit . (id:57557)











