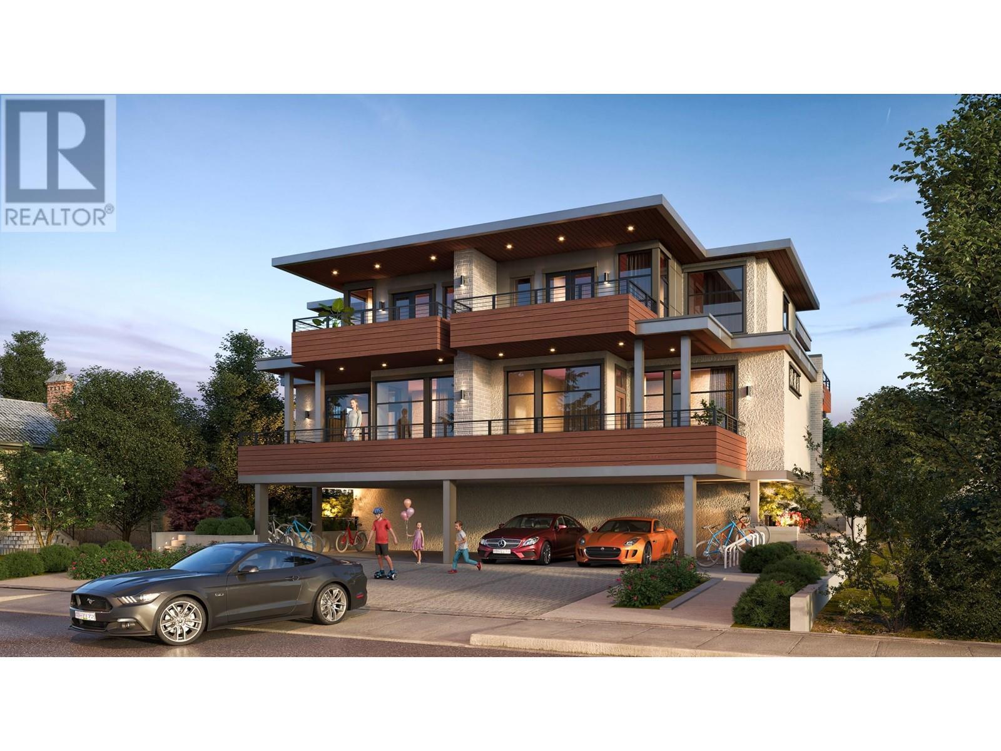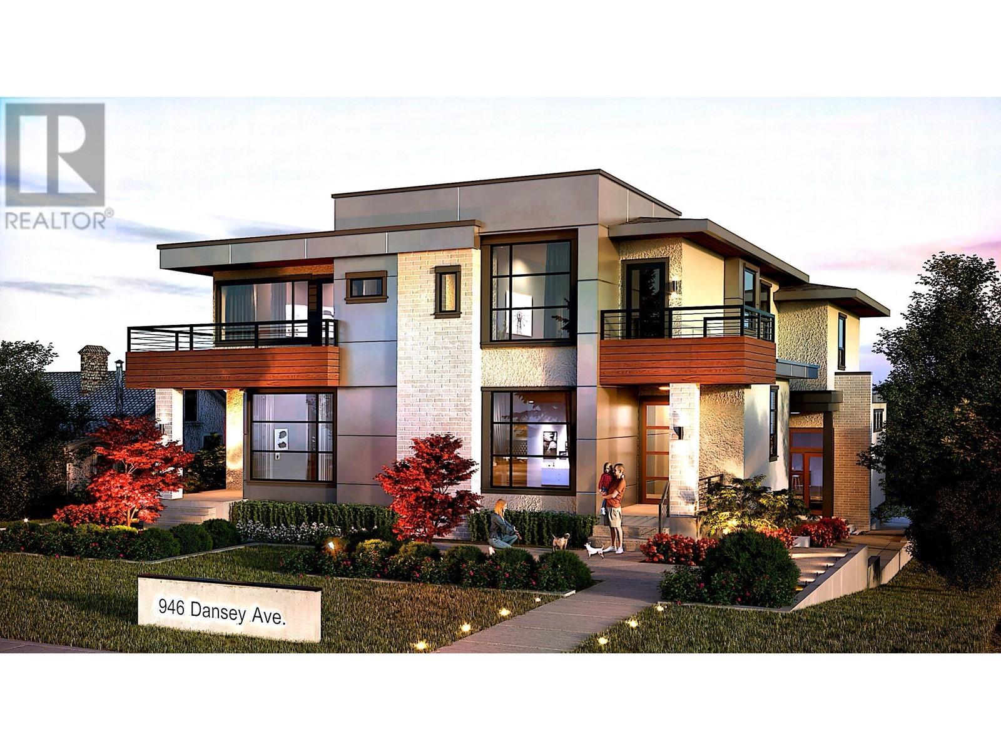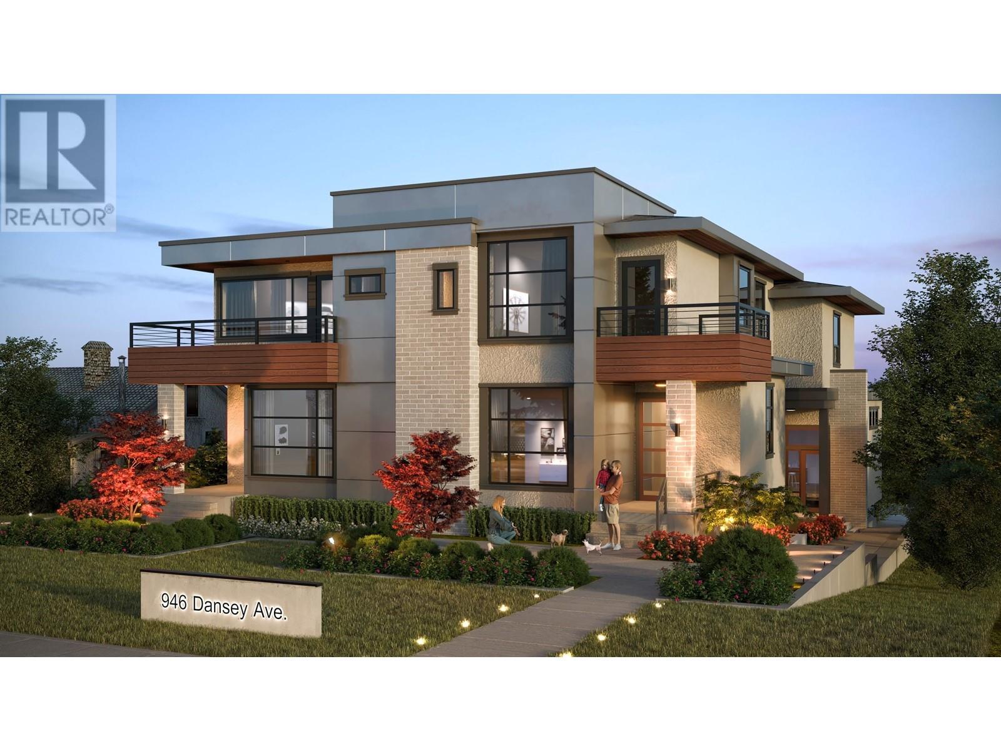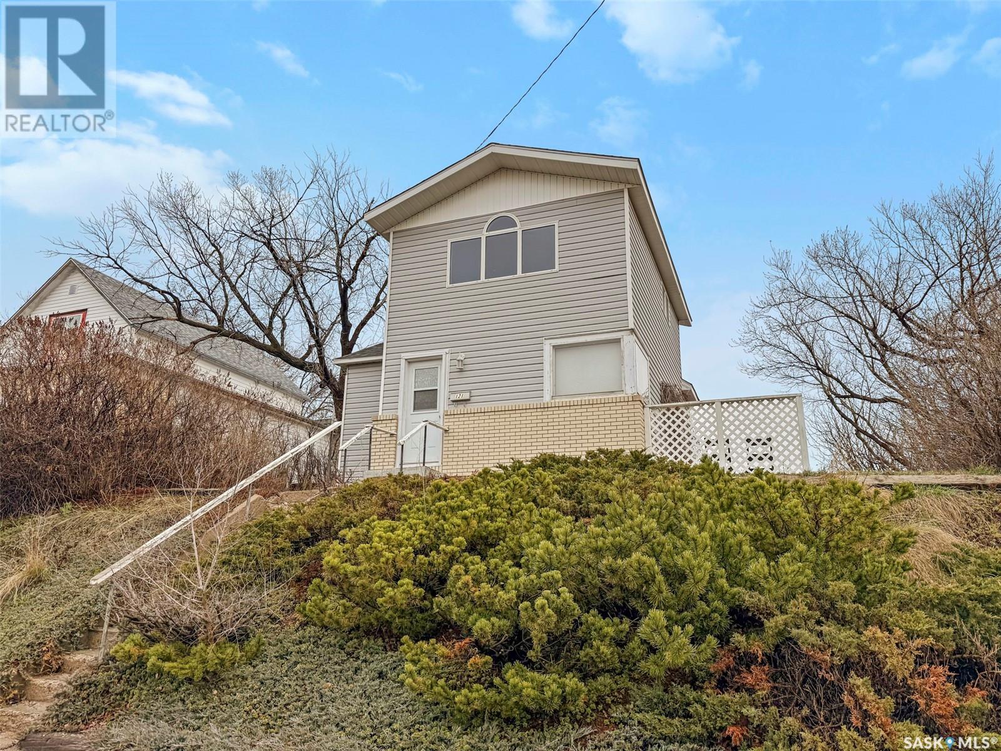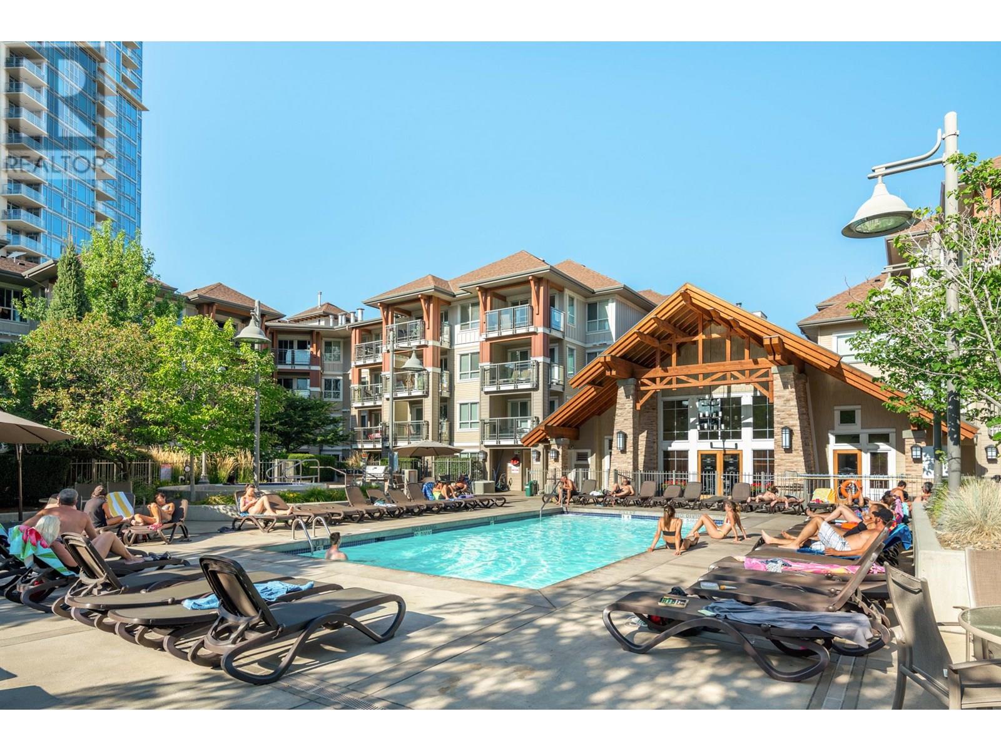4207 Maryvale Drive Ne
Calgary, Alberta
This Marlborough bungalow offers the pride of ownership you've been searching for. Located in an established northeast community, this home features three bedrooms upstairs, two full bathrooms, and an illegal suite. The main floor has been recently updated with fresh paint, new flooring throughout, and beautiful built-ins in the living room. The custom kitchen is a chef's delight, boasting ample cabinets and counter space, along with a free-flowing layout into the dining room, making meal prep, dining, and hosting a breeze! A separate rear entrance leads to an illegal basement suite, showcasing an additional bedroom, kitchen, full bath, and spacious living area—a perfect space for additional income or a multi-generational family. Outside, you'll find a mechanic's dream garage complete with 12-foot ceilings and built-in beams for hoisting engines. Commuting is also a breeze with quick access to major roadways like Deerfoot, 16 Avenue, Memorial Drive, and Stoney Trail. Recent updates include: * Triple pane windows at the front of the house * Hot water tank (2024) * Fresh paint * Updated flooring * Shingles (~12 years old) * Electrical (2023) * Insulated siding. Book your showing with your favorite realtor today! (id:57557)
210 - 7 Erie Avenue
Brantford, Ontario
Newer boutique Grand Belle condo building in the heart of the city of Brantford, close to Laurier University and to many other important facilities, including a plaza within walking distance, to your favourite stores - Close to transportation and located in a developing neighbourhood. This unit is well laid out and you can decide what it should be - one bedroom plus a den which can be a work-live area, etc. On surface parking and some building amenities. Great for first time buyer or someone downsizing. Best price in the building and possibly in the neighbourhood. (id:57557)
3-946 Dansey Avenue
Coquitlam, British Columbia
Luxury Living in Coquitlam - Brand New Duplex This West Coast-inspired 1/2 duplex, completing in Spring 2025, offers the perfect blend of elegance and functionality-with no monthly maintenance fees. Located on a quiet, family-friendly street, this home features soaring 9-foot ceilings, a versatile bedroom/flex space with a full bath on the main floor, and three generously sized bedrooms with two full baths upstairs. Every detail exudes sophistication, from quartz countertops and high-end appliances to air-conditioning, HRV, and a cutting-edge security system. EV parking and expansive private outdoor spaces make it ideal for entertaining and everyday living. Nestled in the highly sought-after Lord Baden-Powell Elementary and Centennial Secondary school catchment, this is a rare opportunity to own a thoughtfully designed home that truly stands out. (id:57557)
1-946 Dansey Avenue
Coquitlam, British Columbia
Luxury Living in Coquitlam - Brand New Duplex This West Coast-inspired 1/2 duplex, completing End of 2025, offers the perfect blend of elegance and functionality-with no monthly maintenance fees. Located on a quiet, family-friendly street, this home features soaring 9-foot ceilings, a versatile bedroom/flex space with a full bath on the main floor, and three generously sized bedrooms with two full baths upstairs. Every detail exudes sophistication, from quartz countertops and high-end appliances to air-conditioning, HRV, and a cutting-edge security system. EV parking and expansive private outdoor spaces make it ideal for entertaining and everyday living. Nestled in the highly sought-after Lord Baden-Powell Elementary and Centennial Secondary school catchment, this is a rare opportunity to own a thoughtfully designed home that truly stands out. (id:57557)
2-946 Dansey Avenue
Coquitlam, British Columbia
Luxury Living in Coquitlam - Brand New Duplex This West Coast-inspired 1/2 duplex, completing End of 2025, offers the perfect blend of elegance and functionality-with no monthly maintenance fees. Located on a quiet, family-friendly street, this home features soaring 9-foot ceilings, a versatile bedroom/flex space with a full bath on the main floor, and three generously sized bedrooms with two full baths upstairs. Every detail exudes sophistication, from quartz countertops and high-end appliances to air-conditioning, HRV, and a cutting-edge security system. EV parking and expansive private outdoor spaces make it ideal for entertaining and everyday living. Nestled in the highly sought-after Lord Baden-Powell Elementary and Centennial Secondary school catchment, this is a rare opportunity to own a thoughtfully designed home that truly stands out. (id:57557)
7504 Indian Line
Victoria Mills, Ontario
Welcome to your dream live/work property — an immaculately maintained custom-built home paired with a fully equipped commercial-grade shop, sitting on 3.81 private acres. This rare opportunity is perfect for business owners, tradespeople, or car enthusiasts looking to combine luxury living with serious functionality. Built in 2021, this 4-bedroom, 2.5-bathroom home features a bright open-concept layout with numerous high-end upgrades throughout. The main level and fully finished basement were updated in 2024 with luxury vinyl flooring and new baseboards. The spacious living area is anchored by a stunning gas fireplace with a real timber mantle, while the newly redesigned kitchen offers a large island, updated fixtures, and seamless flow for entertaining. Step outside your back door and enjoy a private 20’ x 30’ covered back patio with LED lighting and a ceiling fan overlooking the pond. The standout feature of this property is the massive 40’ x 60’ Kodiak steel shop, built in 2023 and designed for professional-grade use. With 18’ side walls, the shop offers ample clearance for multiple vehicle lifts or large equipment. Inside, a 20’ x 40’ Douglas fir timber mezzanine includes a large office and a 16’ bar — ideal for running a business from home. The shop is fully insulated and heated with a commercial-grade natural gas furnace, and also features a large gas stone fireplace, XL Poly garage doors (front and rear), rough-in for a bathroom, and a dedicated water line from the house for future sink/hose installations. This is a truly unique property that offers the best of rural luxury and business-ready infrastructure — all just minutes from town. Whether you’re expanding your trade, operating a home-based business, or simply want the ultimate shop setup, this one checks all the boxes. (id:57557)
142 Grand River Street N
Paris, Ontario
Welcome to 142 Grand River Street N in Paris! Unlock a rare investment opportunity in one of Ontario's most charming towns. Nestled right in the heart of Paris, this versatile mixed-use property offers endless possibilities for savvy investors or entrepreneurs looking to establish roots in a thriving community. This solid 2.5-storey brick triplex features three self-contained units an excellent setup for those wanting rental income while keeping options open for personal use or future expansion. The property includes two spacious 2-bedroom units and one generous 3-bedroom unit, offering versatile living arrangements for tenants or owners alike. But that's just the beginning. Included on the property is a historic two-storey barn (approx. 35' x 39'), dating back to the 1800s. Whether you envision a creative studio, workshop, retail space, or an income-generating rental, the potential is undeniable. Refurbish and reimagine - this space is ready for its next chapter. What truly sets this property apart is its core commercial zoning. Imagine running your own boutique, café, office, or gallery at street level while living steps away, all within the energetic downtown core. Paris is a destination community, popular with both residents and visitors, and known for its vibrant local businesses, beautiful riverside views, and small-town charm. Whether you're an investor, entrepreneur, or visionary, this property delivers location, versatility, and income potential all in one. (id:57557)
121 6th Avenue Ne
Swift Current, Saskatchewan
Full of charm and natural light, this 1,096 sq. ft. two-story home offers character and comfort in equal measure. Located in the desirable northeast and just a short walk to downtown, it’s an ideal choice for first-time buyers or anyone seeking a cozy, stylish space to call home. Step inside to find beautifully refinished original hardwood floors and a welcoming layout where the dining and living rooms flow together, overlooked by a vaulted loft that adds openness and light. The kitchen is spacious and functional, perfect for everyday living or entertaining. A generous mudroom with convenient laundry adds practicality to everyday life. Two main-floor bedrooms are connected by an updated 4-piece bath, while the upper-level loft offers flexibility galore—complete with a 3-piece bath, it makes a fantastic primary suite, office, or creative studio. Outside, a large south-facing deck invites you to soak up the sun. With central air, an affordable price tag, and immediate possession available, this gem checks all the right box (id:57557)
85 Melmar Street
Brampton, Ontario
Tired of looking at boring houses?? Your search ends here!!! Read full description to fall in love with this gorgeous property. First Time Home Buyers, This is the best deal of B-Town. *** AFFORDABLE***COMPLETELY FREEHOLD***PRACTICAL LAYOUT***NO WASTED SPACE***JUST 1 YEAR OLD***NO MAINTAINANCE***EXCELLENT NEIGHBOURHOOD***OVER 1500 SQUARE FT. LIVING SPACE***NO SIDEWALK AND WALKWAYS*** 3 CAR PARKING***QUARTZ COUNTERTOP IN KITCHEN***GRANITE COUNTERTOPS IN WASHROOM***STOP AND DROP CLOSET WITH BENCH IN FOYER*** L- SHAPED MASSIVE BALCONY*** EXTENDED BREAKFAST BAR*** EXTENDED PANTRY*** HIS AND HER CLOSET IN MASTER BEDROOM*** TOP FLOOR LAUNDRY*** HARDWOOD FLOORING ON FIRST AND SECOND FLOOR*** SITUATED CLOSE TO MOUNT PLEASANT GO STATION, BIG BOX STORES, GYMS, RESTAURANTS, PLAZAS AND SO MANY OTHER AMMENITIES!!! (id:57557)
468505 Chamberlain 5 Road
Englehart, Ontario
The perfect property for country living, this 3 bedroom, 2 bathroom home sits on 27 acres of mature trees, complete with walking trails and minutes from Hough Lake. Centrally located on Hwy 573/Chamberlain Road 5 it's only 10 minutes from Englehart and 25 minutes from Kirkland Lake making it great option for commuting. You will feel right at home here when you step into this cozy, farmhouse style, 2 storey home, featuring vaulted ceilings with exposed beams in the living room and throughout the main floor. Attention to detail in the many upgrades throughout this home including the efficiently heated outdoor wood stove into a coil system furnace and propane back up with central air. The hot water also has both options of electric or wood heating. A Generlink back up was also installed for complete peace of mind. Step outside for the country living! The newly built in 2023, 28' x 32' double garage ready for all of your toys and the if you like gardening you will love the greenhouse! (id:57557)
1083 Sunset Drive Unit# 312
Kelowna, British Columbia
Live steps from the lake in this beautifully updated 1 bedroom + den condo, offering the perfect balance of modern comfort and urban convenience. Located in the desirable Waterscapes community, this bright and inviting home overlooks lush greenery and the pool/hot tub area—ensuring year-round natural light and privacy, unaffected by the upcoming Vintage at Waterscapes development. The open concept floor plan features granite countertops, stainless steel appliances, and a spacious kitchen that flows seamlessly into the living and dining areas. A cozy fireplace anchors the living room, with large windows and sliding doors opening to your covered patio. The oversized bedroom includes a generous window and neutral palette, while the den offers flexible space ideal for a home office or guest room. The updated bathroom is fresh and stylish, and in-unit laundry adds essential convenience. This home is located in a secure building with underground parking and access to the Cascade Club, offering resort-style amenities including an outdoor pool, two hot tubs, fitness centre, and residents’ lounge. Walk to the beach, downtown restaurants, cafes, shops, and the cultural district—this is Okanagan living at its best. Perfect as a full-time residence, investment property or vacation getaway. (id:57557)
11124 541 Twp
Rural Yellowhead, Alberta
Peaceful Country Living – Undivided Quarter Section Near Chip Lake & Lobstick River Just a one-hour drive from the city and only 3 km off the Yellowhead Highway, this unique and scenic property offers the perfect blend of privacy, nature, and functionality. Nestled near the Lobstick River and Chip Lake—well-known for excellent fishing and hunting—this undivided quarter section (±153 acres) is a haven for wildlife and outdoor enthusiasts alike. Trails throughout the property are frequently traveled by deer, moose, and other wildlife, making this a nature lover’s dream. The land features hundreds of mature spruce and pine trees, wild berry bushes, and approximately 20 acres of fenced pasture—ideal for a small herd of cattle or horses. Fencing is current and in excellent condition, ensuring your livestock is well-contained and protected. The property includes a 1,530 sq.ft. single-wide manufactured home, plus infrastructure from a former 1,650 sq.ft. residence (now in disrepair), offering added utility. (id:57557)



