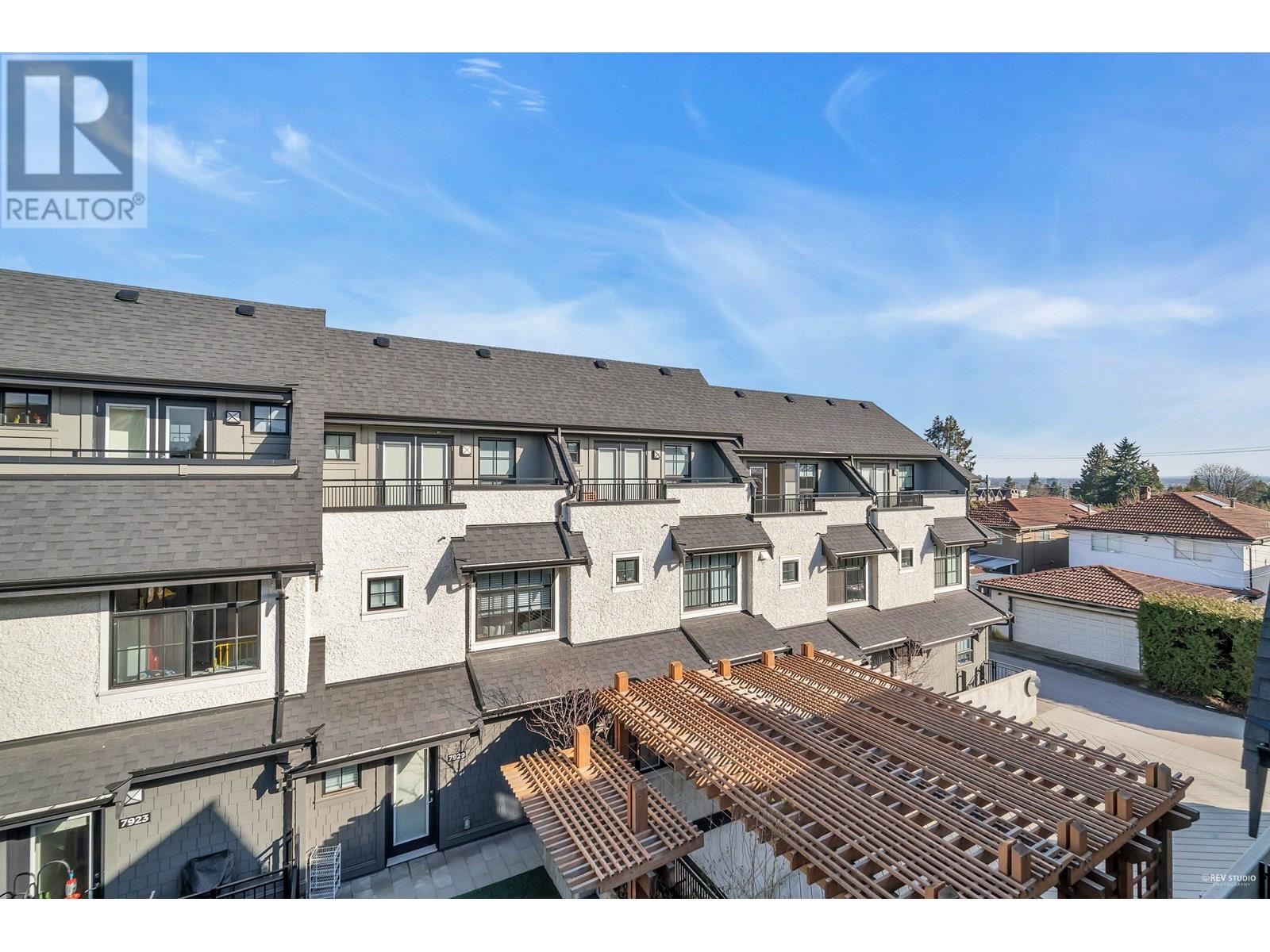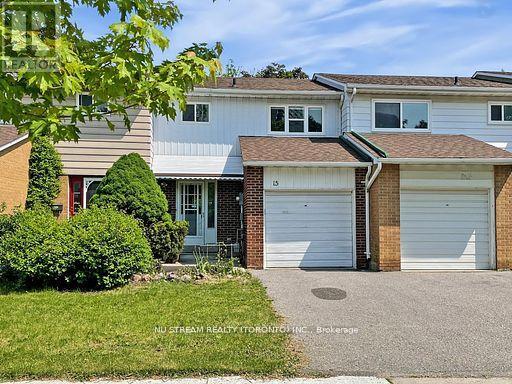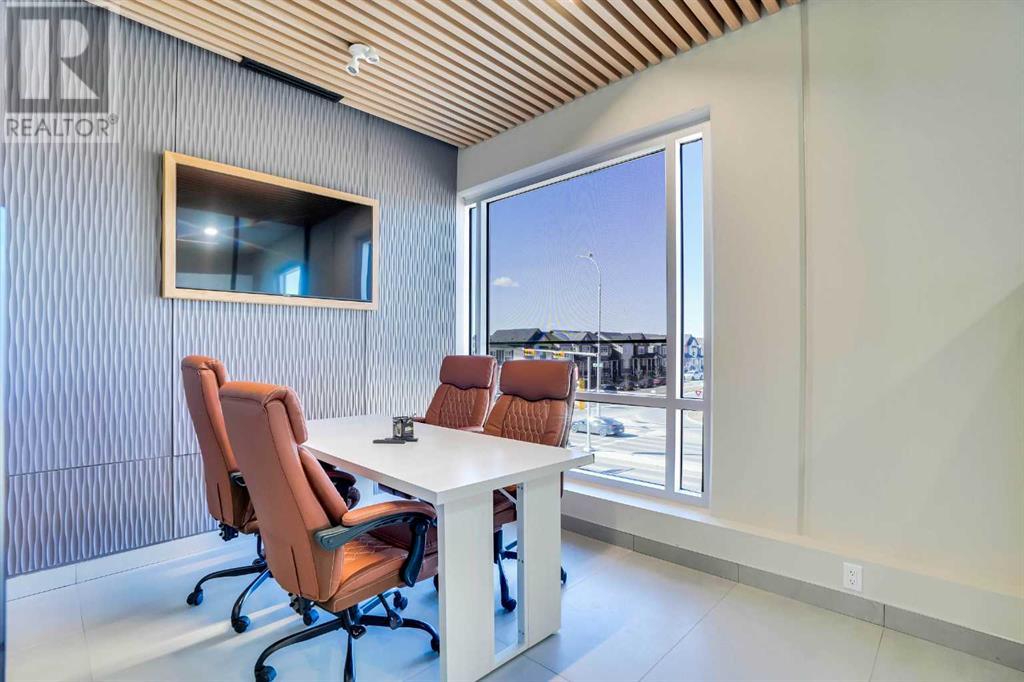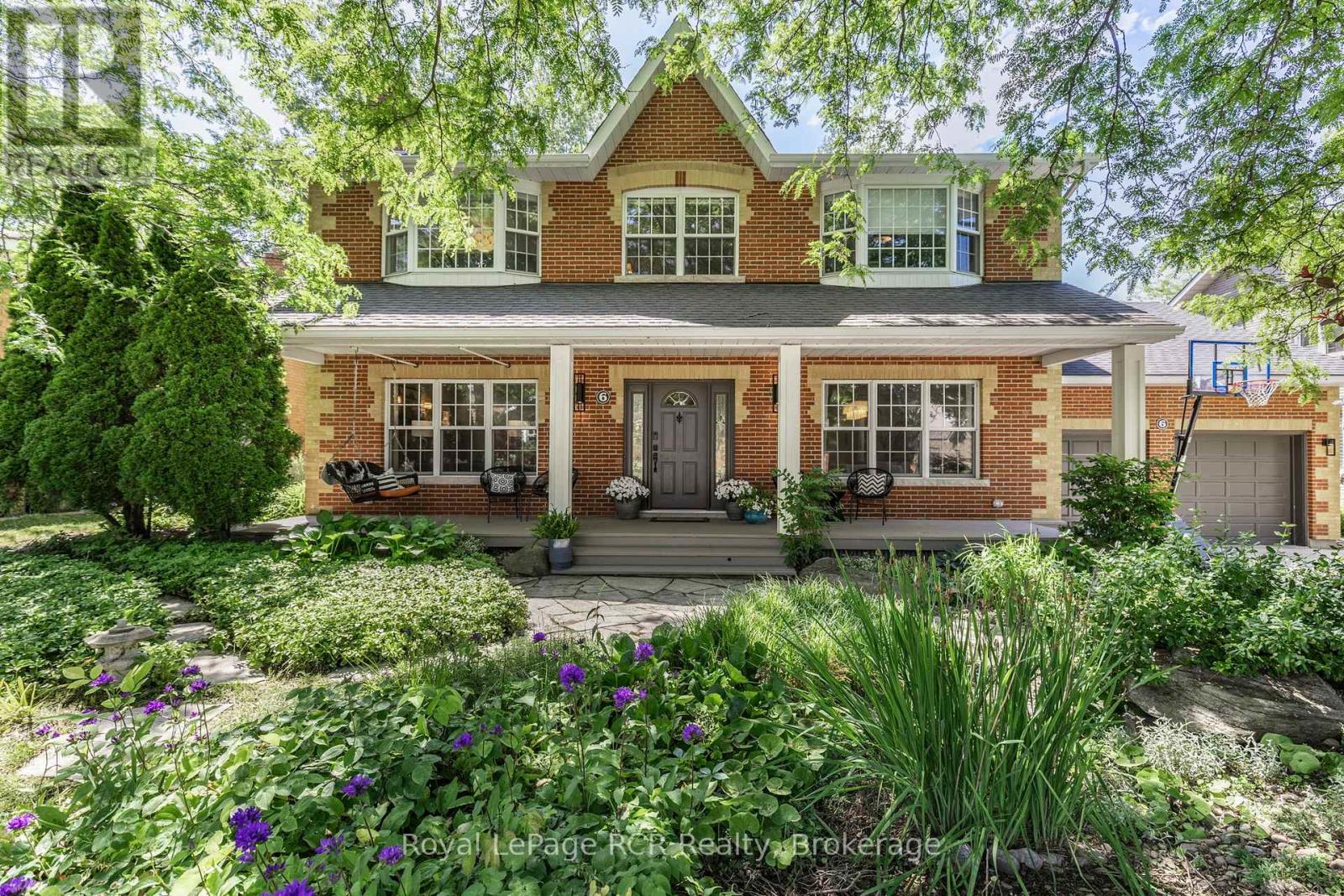33 Golf Course Road
Conestogo, Ontario
SUPERIOR LOCATION - Great Investment/Build Opportunity! Welcome to 33 Golf Course Rd, a charming bungalow that offers rare potential in a desirable location. Situated on a flat rectangular 1/2-acre lot, this property is a beauty offering privacy and space just steps away from Conestoga Golf Course and The Grand River. Enjoy the current home on the property or take advantage of this truly unique opportunity to build onto the existing structure while maintaining key structural and mechanical aspects of the home to save overall costs, (For example, newer electrical panel (2012), Generac back-up natural gas generator (2012), new plumbing, new high efficiency furnace, new water heater new plumbing (2024) etc.). Inside the current home features 3 bedrooms and 1 bathroom with a classic bungalow layout as a great base upon which to build from (Current roof is 2021). Included in this listing is a professionally drawn up comprehensive architectural drawing highlighting the true potential of this property. This drawing includes examples of features that meet the requirements for building approval *subject to final approval* (such as an attached garage and second story). Of course this drawing can be further customized to meet your own creative design ideas. For those who dont know, Golf Course Rd and the surrounding area is home to some of the most prestigious properties in the entire region, making this an ideal location to build your executive home, life and family. The backyard of the property contains a detached garage for ample storage of vehicles or equipment. Whether you're a golfer, a nature lover, enjoy trails & access to the river, or someone simply seeking a quiet and spacious property, 33 Golf Course Rd is waiting for you take call it home. Dont miss your chance to make this exceptional property your own! (id:57557)
5315 Ferret Court
Mississauga, Ontario
Three Story Semi House Newly Renovated Kitchen With 4 Bedrooms (Each With Beautiful Chandelier) On A Quiet Cul-De-Sac In Most Desirable Area Of Mississauga (Highway 10 Eglinton) Minutes To Mcdonald And Fit4Less(Fitness), Walk-In Clinic, Schools, Parks, Sq-1 Shopping Centre, Restaurants. Quick Access To Highway 403/401, Go Transit And Future Lrt. Perfect Family Home For Working Professionals, Couples With A Small Family. No Pet, No Smoking. (id:57557)
7901 Oak Street
Vancouver, British Columbia
LOCATION! OAK + PARK by Alabaster Homes is located in the heart of the Marpole community Vancouver Westside. East facing 4 levels townhouse offers 3 bedrooms + den + flex, 9' ceiling, air condition, open kitchen, deluxe engineering hardwood floor, high-end appliances, master bedroom with EX-L walk-in closet on 3rd floor with big deck & HUGE BACKYARD PATIO. Easy to get to Richmond, Airport, Downtown & other parts of the city. Across the street to Marpole Community Centre & Oak Park. Step to supermarket, restaurants, elementary & secondary schools... Winston Churchill Secondary School is catchment school offering IB Programs. (id:57557)
306 - 2485 Eglinton Avenue W
Mississauga, Ontario
Brand new spacious 2 bedroom 2 bathroom corner unit by Daniels. At highly sought after downtown Erin Mills. 946sf + stunning 455 huge warp around balcony for a private outdoor living. 9' ceiling. Beautiful view of pound. Open concept modern kitchen with s/s appliance and convenient breakfast bar. Spacious master bedroom offers a walk-in closet and a private ensuite. Top school area. Steps to Erin Mills town center, grocery, restaurants, hospital. Easy access to Hwy 403. Close to Go station. (id:57557)
Bsmt - 128 A Spruce Street
Aurora, Ontario
Legal Permit Appartment For Rent!!! Beautiful Fully Renovated Basement With Separate Entrance. Super Large Bedroom, Newly Renovated Kitchen, 3 Piece Washroom And Private Full Size Laundry For Exclusive Use. One Outdoor Parking Space For Tenant. The Well-Known Hills Of St Andrew Community, Quiet Neighborhood, Walking Distance To Park, St. Andrew's College, High Rated Schools, Restaurants, Shopping, Go Train, Transit. Steps To Yonge St. (id:57557)
Bsmt - 76 Rockport Crescent
Richmond Hill, Ontario
Fully Finished 2 Bedroom Basement apartment With One Wooded Wall Bedroom, nice Kitchen And A 3 Piece Bath located in a family-friendly, quiet neighborhood. In the boundary of high-ranked Bayview Secondary School, Shopping Centers, Go train, Hwy 404, And other Amenities. Separate Laundry. (id:57557)
Lower - 15 Drizzel Crescent
Richmond Hill, Ontario
Gorgeous Brand new 2 bedroom basement unit in a 2yrs old semi-detached home, One Interlock Driveway Parking, New kitchen Stainless Steels Appliances, Plenty of storage, Extra room can use as Den or Storage space. Large Ensuite laundry. Separate Private Walk-Up entrance. Located in the Heart of Oak Ridges. Just Steps to public transit, Only minutes to Lake Wilcox, Supermarket, Community Centre, local Restaurants, Scenic trails, Golf courses, Parks, and Schools including The Country Day School and Oak Ridges Public School. Tenants to pay 1/3 of utilities. (id:57557)
15 Glen Springs Drive
Toronto, Ontario
Prime Location! Thousands Spent on Recent Upgrades. Featuring brand new flooring on the first floor and basement(2025), fresh paint throughout(2025), modern pot lights, upgraded 200A electrical panel (Capacity for EV installation), and Owner installed HVAC system with central heating and A/C(2017), roof(2015), windows(2013). Low maintenance fees include water. Offers 3 spacious bedrooms plus a versatile flex bedroom in the basement. Conveniently located steps to malls, TTC, parks, banks, library, and Seneca College. Easy access to Hwy 401, 404, DVP & 407. Perfect for first-time buyers and investors. (id:57557)
32 Argue Drive
Ottawa, Ontario
A rare offering in the heart of Ottawa! This custom-built home blends modern luxury with exceptional function, featuring approx. over 4,500 sq. ft. of living space plus a fully self-contained lower level 3-bedroom apartment with a private entrance, separate hydro meter, furnace and A/C, which is currently rented for $1,650/month. The foyer opens into a stunning living and dining area with soaring 19' coffered ceilings, perfect for entertaining. The chef-inspired kitchen is loaded with premium features: a Dekton waterfall island and backsplash, quartz countertops, built-in appliances, walk-in pantry and ample sisez cabinetry. The family room is both stylish and comfortable with a sleek fireplace and gleaming hardwood floors. A main floor den and powder room complete the level. The upstairs offers 4 large bedrooms, 3 with walk-in closets and ensuites, plus a fully remodeled primary bath designed for total relaxation. A spacious laundry room completes the second floor. Finishes throughout include hardwood and porcelain tile flooring, upgraded lighting, and a beautifully detailed stone and brick exterior. Whether you're looking for multigenerational living, rental income, or space to grow, this home delivers on every level. (id:57557)
1220, 4715 88 Avenue Ne
Calgary, Alberta
2nd FLOOR OFFICE SPACE available for sale near Saddlepeace Gurdwara, Calgary NE. Potential to generate $3,200 in gross rental income. Features four dedicated offices and kitchen with an extensive lease improvements worth upto $150k & 2 business TVS installed in 2 of the rooms for office presentation. The unit is located in a fully leased plaza with a heavy footfall. Measurement comes to 600 sq ft and the property is listed with 10% gross up. Inquire today for more information and to schedule a viewing! (id:57557)
6 Carmichael Crescent
Collingwood, Ontario
Spacious, custom-built family home in Collingwood's sought-after Lockhart neighbourhood. Set on a landscaped estate lot with mature trees, a full-width front porch and a private, fully fenced backyard featuring perennial gardens, a water feature, a hot tub, and a large back deck ideal for entertaining. Kids will love the zipline and playhouse with climbing wall, plus direct gated access to Kinsmen Park with playground behind. Inside, enjoy oversized windows with Hunter Douglas blinds, filling the home with natural light. One of the largest homes on the street, offering expansive principal rooms, endless storage, and a large mudroom with a second laundry hookup. The double garage includes additional storage and backyard access. The tranquil primary suite features a walk-in closet and a 5-piece ensuite. Just steps to local trails and walking distance to four schools, including Admiral Collingwood, CCI, Our Lady of the Bay, and Notre-Dame de Huronie. Book your showing today! (id:57557)
606, 330 15 Avenue Sw
Calgary, Alberta
Exceptional Three-Bedroom Condo in the Heart of CalgaryOpportunities like this don’t come often—discover a spacious and stylish 3-bedroom, 2-bathroom condo nestled in Calgary’s vibrant Beltline district. Offering the perfect balance of lifestyle and convenience, this rare corner unit puts you just steps from downtown and the lively energy of 17th Avenue.With over 1,000 sq ft of thoughtfully renovated (2023) living space, this home boasts an open-concept layout flooded with natural light from large floor-to-ceiling windows, completed with breathtaking views of the downtown skyline. The sleek, modern kitchen is a true showpiece, featuring quartz countertops, premium stainless steel appliances, glossy white upper cabinetry complemented with darker lower multipale pull-out drawers, and a large breakfast bar—ideal for both casual dining and entertaining.The generous primary bedroom easily accommodates a king-sized bed and includes its own private 2-piece ensuite. Two additional bedrooms offer versatile options—whether as guest rooms, creative spaces, or remote work offices. The full-size in-suite laundry and oversized storage area add everyday functionality.Residents of this well-managed building also enjoy underground parking, visitor parking, a fitness centre, party room, and access to a rooftop terrace with panoramic city views.This unbeatable location places you within walking distance of Calgary’s top dining, shopping, and urban amenities. Come experience city living at its finest—schedule your private tour today. (id:57557)















