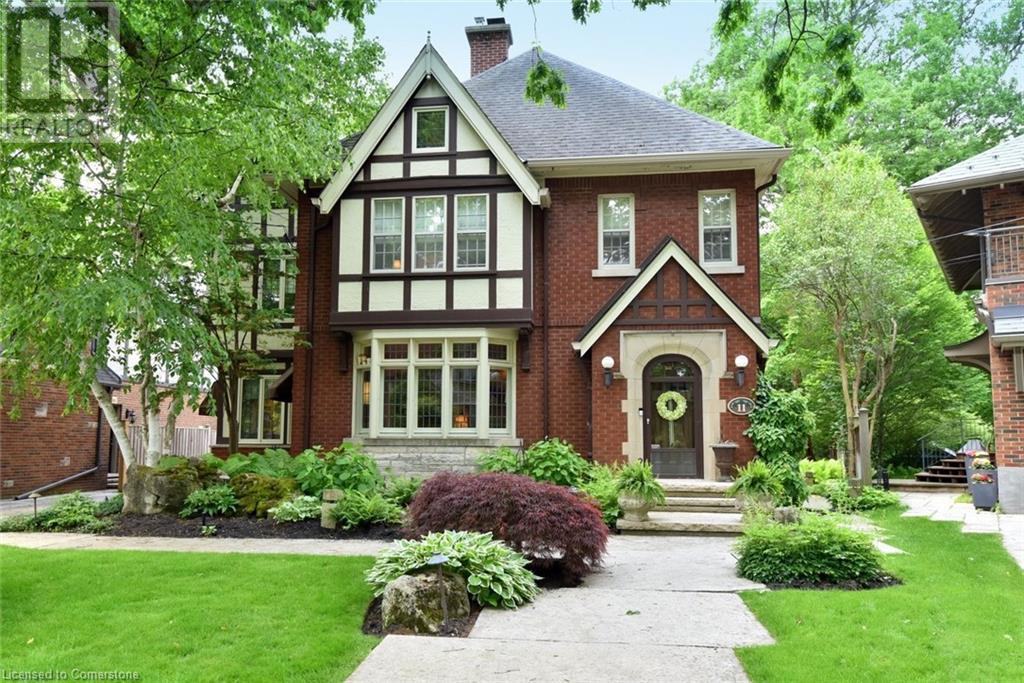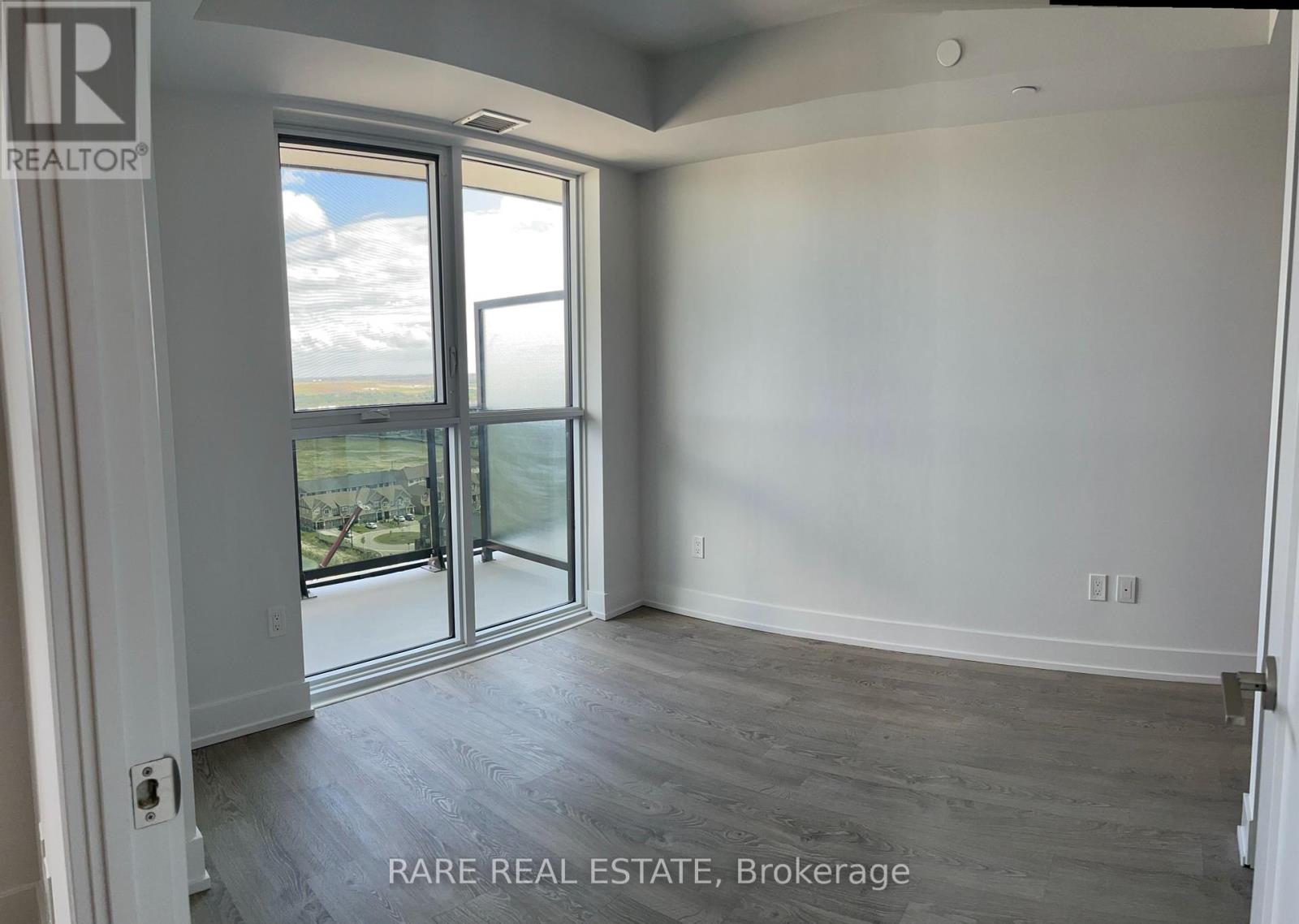11 Club Court
Wasaga Beach, Ontario
Modern Spectacular Home in Wasaga Sands Estates Community, that Shows Pride Of Ownership.Enjoy the Privacy and Serenity of the Deep Ravine Backyard to Host Family and Friends. Many Updates 2.5 ya Ago, Nev Kitchen, Nev Floors, Barn Doors in Hallway Closet, Iron Pickets Rail, Electric Fireplace in Family Room (Now used as part of kitchen).New Stainless Steel Appliances and Much More! Stone Walkways, Front Porch and Front Steps.Only Minutes Away from Beach. Located on a Quiet Court (id:57557)
5987 Lund
Powell River, British Columbia
So Much Love & Passion was put into the iconic Wildwood Public House, Neighbourhood Meetup: Phenomenal Howgush/Grizzy Carving, Epic Sound Baffles to make the acoustics fantastic to Raise the Roof (Literally), State of the Art Commercial Pizza Oven, Supreme Functional Bar~Fridge~Supplies~Circular Layout. No need to have staff inefficiently running up & down stairs. Extensive upgrades to this building. Potential Option for Restaurants: Grandfathered Full Spectrum Liquor License including Off Sales. Amazing Land + Business Opportunity. Architectural Renderings Available for Future Vision ~ Expansion Planning. Locals want to have their hot spot with fantastic cuisine, music, dancing or other creative business ventures. This building includes an Upper Suite with open concept 1 or 2 bedroom + Management Office. Bring your passion and ideas to this fantastic opportunity. Potential to also purchase the house behind for the buyer who wants to live or have staff live close to work. (id:57557)
1223 Vancouver Blvd
Savary Island, British Columbia
Quality custom-built 2-bedroom, 2-bathroom home offering year-round comfort for island living. This charming residence showcases craftsman details throughout. There is a sliding fir door that seamlessly opens to connect the inside to the outdoor deck & living space. The kitchen features custom cabinetry, modern appliances in an open concept framed by exposed beams. The roomy upstairs loft highlights the beauty of hand-crafted woodwork found throughout the home complete with a soaker tub and bathroom. Unwind in the wood-fired hot tub with outdoor shower or practise yoga on the spacious, private backyard deck under the stars. Situated on a 50x300 lot with raised garden beds, mature trees, ample sunlight, and ultimate privacy, this property is the perfect island retreat. Enjoy boat moorage at Mermaid Beach, quality drilled well, solar system, & registered septic. Stroll to Meadows Beach and Sunset Trail for beachcombing, swimming, and paddling. (id:57557)
1351 Baxters Harbour Road
Baxters Harbour, Nova Scotia
3 Bedrooms, 2 Baths, this modern architectural style, characterized by its clean lines, minimalist design, and emphasis on functionality and simplicity, provides a peaceful and practical place to call your home. Cathedral ceilings provide plenty of natural light, the open concept living / kitchen & dining area lends itself to delightful family gatherings. Bedroom sizes are decent, with Primary bedroom providing an ensuite. Brochure available with building specs and additional information. Rural, yet 13 mins to Canning, 25 mins to New Minas. Both provide most of the essentials of life. Short drive to Bay of Fundy. (id:57557)
11 Walnut Street S
Hamilton, Ontario
Prime commercial property in the heart of Hamilton! 11 Walnut Street South offers approximately 3,300 sq. ft. across the first and second floors, plus an additional 1,600 sq. ft. basement, providing ample space for a variety of business opportunities. Zoned D1, this versatile property is ideal for retail, office, or mixed-use development. Recent updates include a new flat roof (2019), three new windows (2019), and a new hot water tank (2016). Surrounded by thriving businesses and ample public parking, this is a fantastic opportunity for investors or owner-operators. Don’t miss out—schedule your showing today! (id:57557)
15 Jack Potts Way
Clarington, Ontario
Welcome to 15 Jack Potts Drive A bright and spacious corner townhouse for lease in the heart of Courtice, Ontario. This 3-bedroom, 3-bathroom home features a versatile lower-level den ideal for a home office or in-law suite. Backing onto a peaceful ravine for added privacy, it offers an open-concept layout, modern finishes, and large windows throughout. Located on a quiet, child-friendly street with a long driveway and ample parking, and just minutes from top schools, parks, and everyday amenitiesthis is the perfect home for families or professionals alike. (id:57557)
11 Oak Knoll Drive
Hamilton, Ontario
Welcome to this exquisite 2.5 storey Tudorhome, nestled on a beautiful landscaped Ravine lot in the heart of Westdale-one of Hamilton's most coveted and historic neighborhoods. This elegant 4-bedroom/4-bathroom residence beautifully blends preserved architectural charm with tasteful modern enhancements. Professional landscaped gardens featuring a custom outdoor fireplace/pizza oven & built in fire grill. The inviting living room is equally captivating featuring bay windows with original leaded glass panes and a stunningmarble wood burning fireplace- a timeless focal point ideal for cozy evenings. The formal dining room exudes character with original built-in corner cabinets and French doors leading to a serene outdoor setting. Just off dining room is a bright, window-lined family room flooded with natural light, it provides a cozy yet open space perfect for casual living. Step into the heart of the home, an oak kitchen filled with natural light from overhead skylights, upgraded lighting, slate flooring and a professional 6-burner dual gas range. Second floor you will find three generous bedrooms and a 3piece bathroom. It also boast's a private office/media room with built in cabinets, in floor heating and views overlooking the gardens. Third floor primary suite provides an elevated retreat nestled in the tree tops-offering ultimate privacy and picturesque views. Ensuite with sunken tub/and walk in glass shower. The central staircase showcase's stained glass windows, preserving the soul of this century home. Downstairs a fully finished lower level includes wine cellar with a secondary family/media room, a two-piece bath and kitchenettearea- ideal for entertaining and wine tastings. This one-of-kind is steps away from trails, schools, McMaster University, easy access to public transit & #403 , walk to boutique shops, Movie Theatre of Westdale Village. Schedule your private viewing today to experience the unparalleled charm of this stunning home. (id:57557)
5010 Corporate Drive Unit# 407
Burlington, Ontario
Immaculate TOP Floor unit 1 Bedroom, 1 bath condo in sought after Vibe building. Bright Open concept kitchen and living room with walkout onto private balcony with views of the escarpment. Professional Eco Friendly Geothermal Building. In-suite laundry with Stackable washer & Dryer. 1 locker and underground parking space included. Building offers Rooftop Patio perfect for entertaining, Theatre room, Party and Conference Room and Exercise Room. Within walking distance to all amenities (shopping, parks, restaurants and more) and Minutes from major highways and Appleby GO Station. RSA. (id:57557)
Ph08 - 2550 Simcoe Street N
Oshawa, Ontario
Welcome to the Penthouse at 2550 Simcoe Street North a beautifully designed 2-bedroom suite offering breathtaking views from the top floor. This bright and spacious unit features an open-concept layout with soaring ceilings, a modern kitchen with quartz countertops and stainless steel appliances, and a private balcony perfect for relaxing or entertaining. Both bedrooms are well-sized great natural light. Enjoy access to top-tier amenities including a state-of-the-art gym, rooftop terrace, games room, and dog park. Located just steps from Durham College, Ontario Tech University, public transit, and major conveniences. Includes 1 parking space. (id:57557)
400 - 38 Elm Street
Toronto, Ontario
Fantastic Bay & Dundas Location! Spacious, Clean & Well-Maintained 1 Bedroom Condo. Steps from Dundas Square, Toronto Metropolitan University & George Brown, Transit, Shopping & Restaurants At Your Doorstep! Luxurious Amenities Include Pool and Fitness Center, Storage Locker, Security & Concierge Desk (id:57557)
353c Booth Street
Ottawa, Ontario
A meticulously-maintained modern home with no maintenance in an incredible central location. This freehold townhome is located in the highly desirable neighbourhood of West Centre Town, within walking distance to Little Italy, Chinatown, quick stroll to Dow's Lake, and moments to the future redevelopment of LeBreton Flats. The main level features a spacious foyer, a bedroom currently used as a home office, a convenient powder room, and direct access to the garage. The second level boasts a bright, open-concept layout with large windows and an abundance of natural light. The upgraded kitchen includes extended pantry space, sleek European appliances, a gas stove, and a large island with comfortable seating. A patio door off the kitchen leads to your private balcony with a gas hookup, perfect for BBQs and outdoor dining. Upstairs, the primary bedroom offers two closets with convenient automatic lighting, and a modern ensuite with a walk-in glass shower. The third bedroom features ample closet space, while the main bathroom features a tall vanity and a deep soaker tub - ideal for relaxing after a long day. Additional highlights include real hardwood flooring throughout, double-layer blinds on every window, built-in Sonos speakers, and a basement for all your storage needs. Association fees of $185/month include snow clearing and salting of laneway and front porch, lawn maintenance and garbage pick up. (id:57557)
4820 200 Street
Langley, British Columbia
Investor Alert! Basement Entry Home with Development Potential. Opportunity knocks with this centrally located 5 bdrm, 3 bthrm home with Legal suite. Ideal as a holding property, this home offers excellent rezoning potential, making it a smart choice for Investors & Developers looking toward future growth. Situated close to local Parks, Shopping, Transit & offers plenty of outdoor storage, this property combines strong rental appeal with a 1 bedroom Legal suite with separate entry - perfect for extended family or rental income!! (id:57557)















