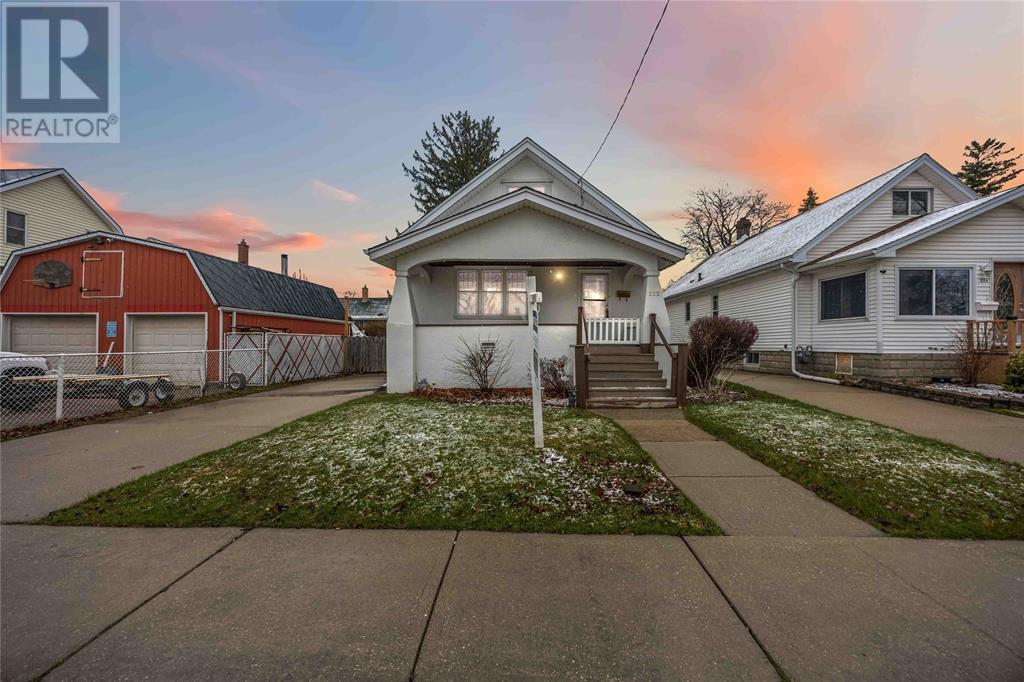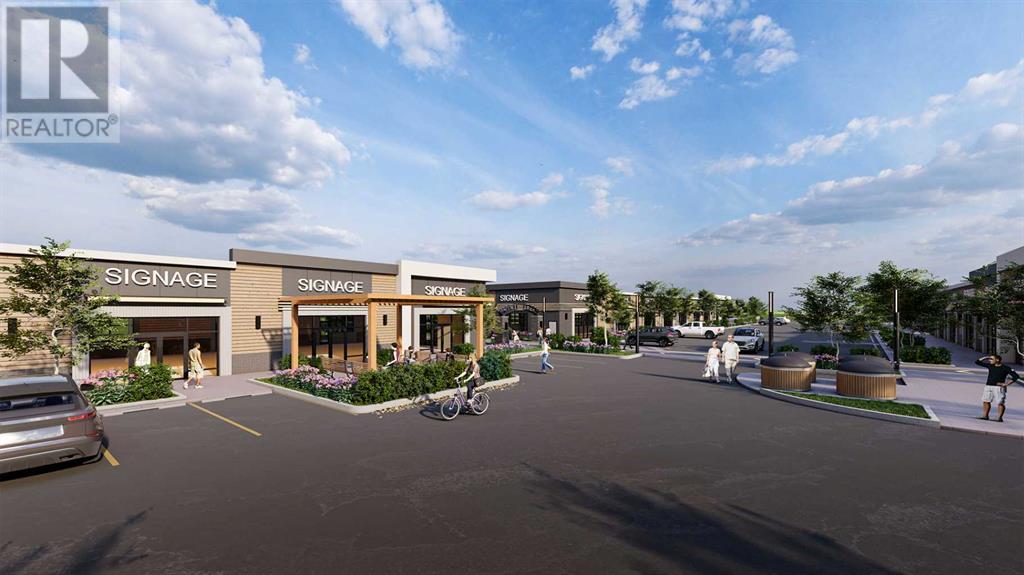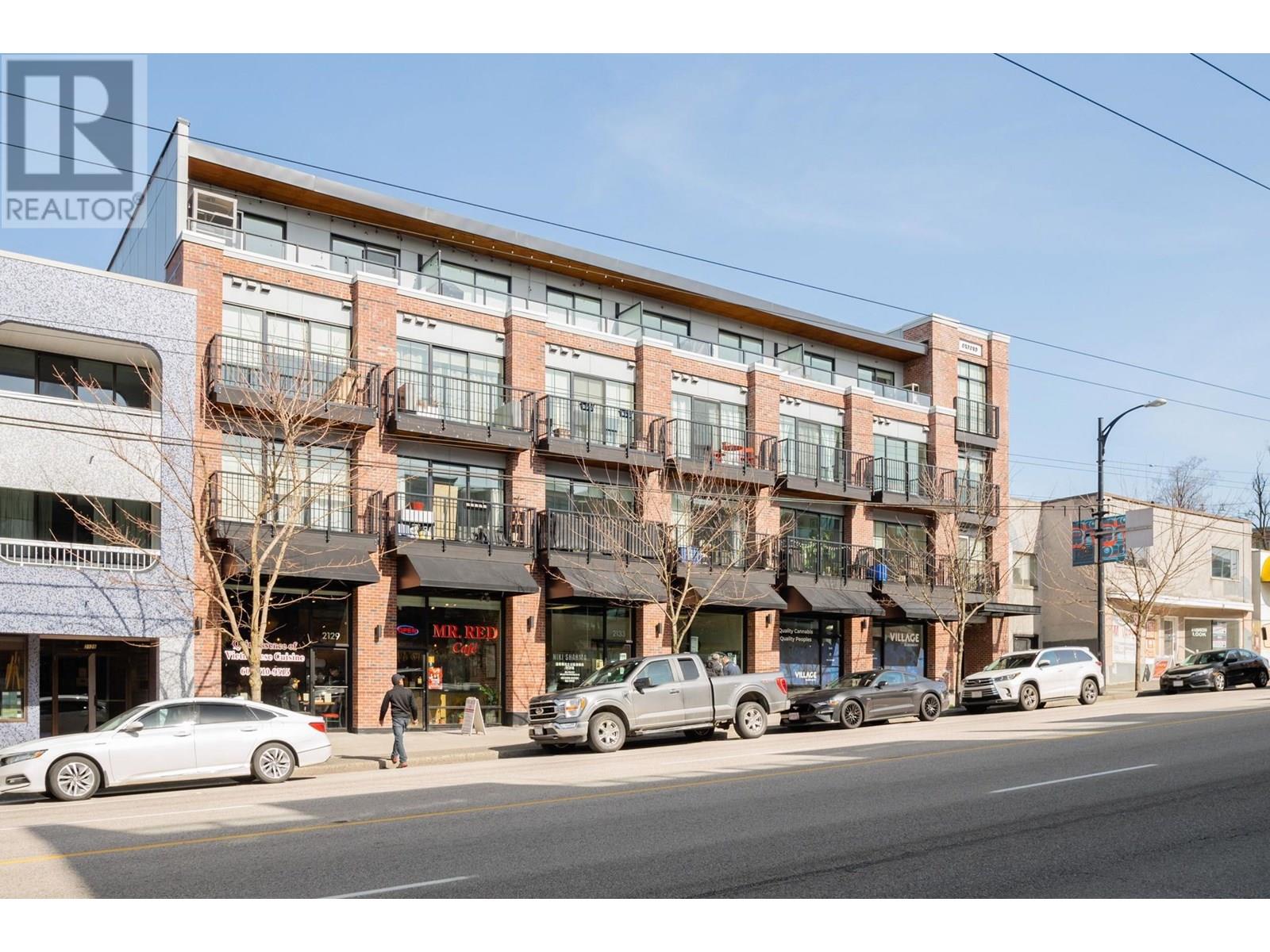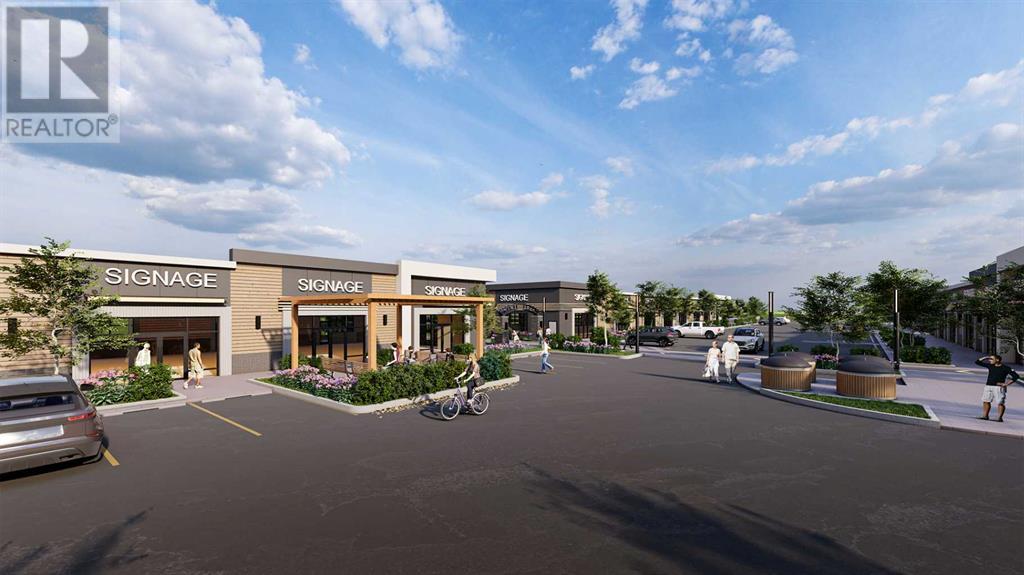119 St John Street N
Regina, Saskatchewan
Discover the perfect blend of comfort and opportunity at 119 St. John Street — a stylish 1,044 sq ft raised bungalow built by Trademark Homes in 2012. Thoughtfully designed with 4 bedrooms, 2 full bathrooms, and two fully legal suites, this home is ideal for investors, first-time buyers, or those looking to offset their mortgage with rental income. Each suite offers its own private entrance, creating a seamless balance of privacy and functionality. Set in a well-established neighborhood close to schools, parks, and all amenities, this property offers both lifestyle and long-term value. (id:57557)
8 Vista Street
Pointe-Du-Chêne, New Brunswick
OVERLOOKING WORLD FAMOUS PARLEE BEACH, this custom built dream home will elevate you to year-round vacation mode. Literally steps from the sandy beach, where you can enjoy long daily walks, dips in its warm waters, family kayaking, and breathtaking evening sunsets that people come from all over the world to experience its beauty. And it can be all yours to enjoy. Everyday! Built in 2006 with quality engineered workmanship and superior materials inside & out, fully turnkey and move-in ready for relaxed care-free living. The groomed exterior entrance welcomes you to enter into the open concept main floor with ample sized working kitchen & island, sun drenched living & dining rooms with wall to wall windows for unobstructed views. Main floor also features a first full bath, large bedroom, washer/dryer convenience, & sliding doors leading to an expansive covered deck for large gatherings in any weather. The open hand-crafted staircase leads you from the foyer to additional 2nd floor storage, a comfortable sitting area/den with upper exterior deck with sunset & water views, and a large bright primary bedroom, walk-in closet and 2nd bathroom ensuite. The detached garage, currently converted to guest room w/storage, can easily be reconverted should you prefer. The well manicured property features mature shrubs & trees, ample vehicle parking, inground RV hookup, and an idyllic fire pit setting under the stars for warm summer nights. New roof 2023/Fully insulated/Newer windows. (id:57557)
222 Shepherd Street
Sarnia, Ontario
Take advantage of the opportunity to own this 4 bedroom, 1 bathroom, 1.5 storey home. The main level showcases a large living room, dining room and kitchen as well as two generously sized bedrooms and a 4 piece bathroom. The second level is complete with two additional bedrooms; one renovations are underway - ready to make your own! The lower level offers great storage potential! Freshly painted and move in ready! Centrally located close to many local amenities and Downtown. Hot Water Tank is a rental. (id:57557)
3411 51a Avenue
Innisfail, Alberta
This treasure found on a quiet street in the central AB town of Innisfail gives you a taste of country living but all the privileges of town life. A 4-level split with 6 bedrooms, 3 baths within 2,278 sq. ft. of living space and an outstanding location should attract your attention. A wide welcoming south-east entrance with patio is the ideal morning coffee location. From the ample foyer a sunken living room is to your right features gorgeous hardwood flooring (installed in 2025) and a ton of natural light. A gas fireplace with surrounding built-ins makes for cozy winter evenings. Up one step is the kitchen/dining area with lighter plank flooring which contrasts beautifully with the warm brown shaker-style full-height cabinets. The chef kitchen is a picture of sleek efficiency with quartz countertops and backsplash to match; white appliances; built-in microwave and oven; deep farmhouse, apron sink and an island/breakfast bar with electric cooktop and overhead fan. The dining area is large enough to provide comfortable entertainment space and leads to the backyard patio for further space. The next level up, also with hardwood flooring, presents the generous-sized primary bedroom, with 3-pc. ensuite. Two additional bedrooms, both with fair-sized closets, share the main 4-pc. bath. Downstairs is fully finished and encompasses 2 bedrooms, a laundry/storage area and 3-pc. bath. The home’s second entrance is situated on this level. Down one more floor, also fully developed and carpeted, is a rec room with a charming wood-burning fireplace and one more bedroom. Storage space can be accessed from both the rec room and the bedroom. The furnace is brand 2025 new. A back patio is railed and covered and offers protection from the elements while still enjoying nature. Mature trees and extra seating in the fenced backyard supply a great family gathering spot. Your vehicle and parking needs are covered by a heated double detached garage and a plus-sized parking pad a ccessible from the back lane. The location is prime as Innisfail falls in the Edmonton-Calgary corridor; is close to QE2; Highway 54; 50th Street - the main street providing shopping and restaurants; Innisfail Health Centre; Twin Arena and Playground; schools; golfing; the Aquatic Centre and dog parks. Perfect for a growing family that wants to experience small town living yet still enjoy city amenities. Call for your showing today. (id:57557)
34 Jensen Ga
St. Albert, Alberta
Located in prestigious JENSEN LAKES this beautiful END unit offer's an open floor plan, 4 bedrooms, 2 and a half bathrooms and plenty of upgrades! No condo fees here! The lower floor features a front entry with bench and hooks, half bath, bedroom/den and attached double garage. On the main floor you are greeted with a built in electric fireplace offering both storage and design with arched shelving on both sides. As well as a generous dining space, feature walls, upgraded built-in pantry, kitchen with stainless steel appliances, backsplash upgrades and quartz countertops. Off the kitchen you will find the perfect little deck oasis to enjoy your morning coffee. Upstairs offers a primary bedroom and 3 piece ensuite, 2 additional bedrooms with a jack and jill style bathroom and Laundry. Enjoy Vinyl plank flooring on all 3 floors, custom Hunter Douglas window coverings and central A/C. Take in the beach and all that Jensen Lakes has to offer; schools, parks, dining and more! (id:57557)
138 Douglas Avenue E
Red Deer, Alberta
Well cared for home in Deer Park is a gem ideally located across from a large park and school grounds—perfect for families! Pride of ownership is evident throughout, with renovations that add comfort, efficiency, and style. The yard is beautifully landscaped with low maintenance shrubs, perennials and an apple tree. The kitchen features granite countertops instant hot water and stainless-steel appliances, modern lighting. High end Canadian made hardwood is featured throughout the home. Additional upgrades include a high-efficiency furnace, some new triple-glazed windows, new exterior doors, and an overhead garage door. Gas lines have been added for a BBQ, future garage heater in the garage, a potential conversion under the wood-burning fireplace, and a fourth connection on the upper deck—making outdoor living and future enhancements simple. Vaulted ceilings and large windows fill the home with natural light, creating a warm and open feel. Upstairs, spacious bedrooms include a primary suite with a walk-in closet. The cozy family room showcases a wood-burning fireplace and opens to a ground-level patio—ideal for entertaining. A fully tiled steam shower enhances the adjacent 3-piece bath, adding a touch of spa-like relaxation. The basement is fully finished with a large rec room a super fun kids playroom with LED lighting! The fourth floor also has an abundant storage space with built in shelving for all of the extras. This move in ready home won’t last long, and is ready for your personal touches! (id:57557)
6 9196 Tronson Road
Vernon, British Columbia
Rare find , Custom Built Home on one level home overlooking Okanagan Lake in sought after Phoenix Estates . Flat building lot complete with covered patio, and large gazebo for those evening Sunsets and afternoon barbeque family outing. Enjoy the gourmet kitchen with stainless steel appliances, ample counter space and large centre island. Charming breakfast nook off of the kitchen. Unique living room with centre fireplace and access to the back patio. Everything is on the main floor in this sprawling rancher style house. Two guest/ family bedrooms down the hall with a full bathroom. The Master bedroom has its own wing with a beautiful lake view. Master ensuite with a soaker tub, shower, double sinks and double closet space. Office and games room are located on the other side of the home. Double car garage. Ample storage and large flat fenced yard. Access to the water and beach. Private water utility.Other features include 3 year old roof, radiant in floor heating, exterior double insulated walls, intercom system throughout (id:57557)
544, 02540 Township Road 353
Rural Red Deer County, Alberta
Great price and excellent location on this immaculately maintained Taurus bunk model trailer complete with large, professionally constructed Arizona room. This unit comes fully furnished including all appliances, double bed, bunks, hide-a-bed couch, futon and even the housewares. The sunroom offers plenty of extra living space. Nicely landscaped yard, with well manicured lawn and a private firepit area for those special evenings under the stars. Large cement driveway, shed and 400lb propane tank included. Centrally located, just steps from Marina Park and a short stroll to the Clubhouse & pool. (id:57557)
22 Carlyle Crescent
Brampton, Ontario
Welcome to Stunning Beautiful Upgraded Home Newly Renovated Located on 122' Deep Lot with Great Curb Appeal Leads to Porch with Sitting Area Features Living Room Combined with Dining Area Full of Natural Light Overlooks to Landscaped Manicured Front Yard through Picture Window...Modern Upgraded Kitchen walks out to Beautiful Enclosed Cozy Sunroom Provides Extraliving Space Throughout the Year with Lots of Potential walks out to Privately Fenced Backyard Oasis right in the Heart of City with Inground Pool...Gazebo...Large Stone Patio Perfect for Summer BBQs with Balance of Garden Area Perfect for Outdoor Entertainment...3 + 1 Generous Sized Bedrooms and 3 Full Washrooms... Professionally Finished LEGAL Basement with SEPARATEENTRANCE Features Rec Room/1 Bedroom/Full Washroom/Rough in for Kitchen Perfect for Growing Family or Large Family with Potential for Extra Income...Long and Extra Wide Driveway with 4Parking...Upgrades Include: New Engineer Hardwood Throughout the Main Floor; New Kitchen Tiles/Counter Top/Backsplash, New Kitchen Stone (Main Floor), Pot Lights...Income Generating Property with Lots of Potential Close to All Amenities such as Schools, Public Transit, Brampton Downtown, Shoppers World Mall and much more...Ready to Move in Freshly Painted Home! (id:57557)
3104 Main Street
Airdrie, Alberta
A remarkable new retail plaza is coming soon to Main Street in Airdrie, Alberta, offering an unparalleled opportunity to own in a prime location. Set to be completed by summer of 2026, this retail hub is located on Airdrie’s busiest corridor, ensuring prime visibility and high foot traffic. This retail destination is suitable for an array of businesses, including physio/massage, optical, vetinary clinic, liquor store, and more. As Airdrie continues to grow, the plaza’s location on Main Street makes it the perfect spot to capitalize on the area’s thriving commercial activity and expanding residential communities. Don’t miss your chance to be part of Airdrie’s most anticipated retail development! (id:57557)
205 2141 E Hastings Street
Vancouver, British Columbia
Experience boutique living at The Oxford in this modern 1-bedroom, 1-bathroom home in the heart of East Village. This bright, south-facing unit features over-height ceilings, oak laminate flooring, a sleek frosted glass bedroom door, and a gourmet kitchen with high-end stainless steel appliances, gas range, and quartz countertops. Enjoy your morning coffee or sunset cocktails on the private balcony. The spa-inspired bathroom includes a seamless glass shower and tile surround. Includes 1 parking and bike storage. Steps to shops, cafes, parks, and transit. Rentals and pets allowed. (id:57557)
3104 Main Street
Airdrie, Alberta
A remarkable new retail plaza is coming soon to Main Street in Airdrie, Alberta, offering an unparalleled opportunity to own in a prime location. Set to be completed by summer of 2026, this retail hub is located on Airdrie’s busiest corridor, ensuring prime visibility and high foot traffic. This retail destination is suitable for an array of businesses, including barber shops, salons, nail and spa services, food franchises, cannabis, and more. As Airdrie continues to grow, the plaza’s location on Main Street makes it the perfect spot to capitalize on the area’s thriving commercial activity and expanding residential communities. Don’t miss your chance to be part of Airdrie’s most anticipated retail development! (id:57557)















