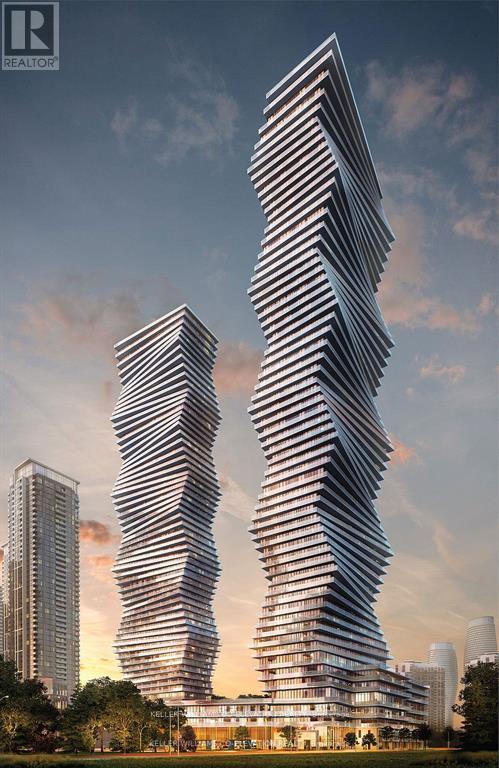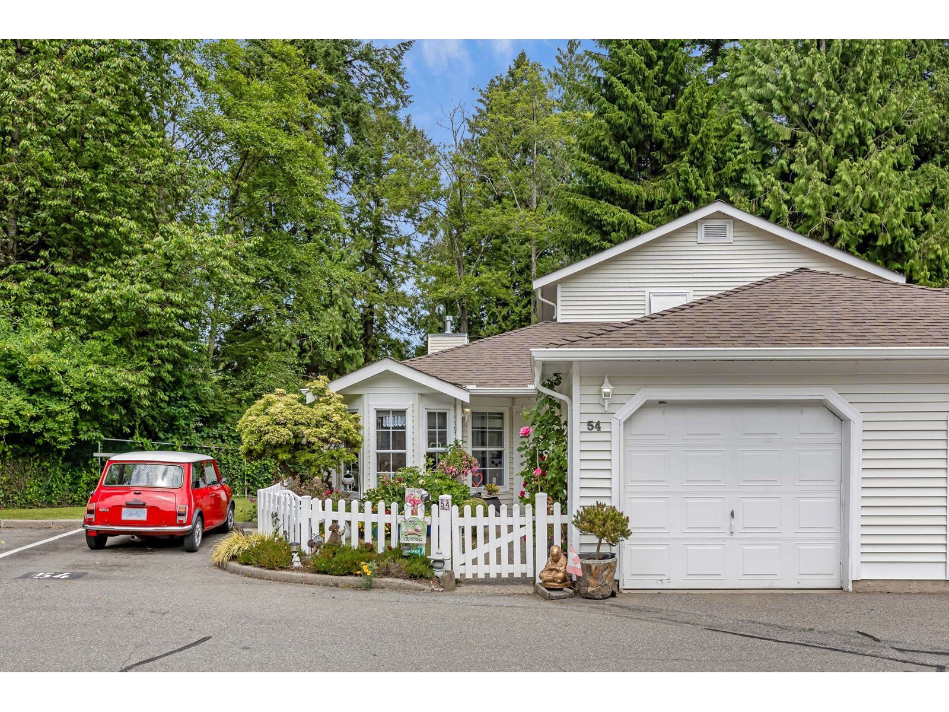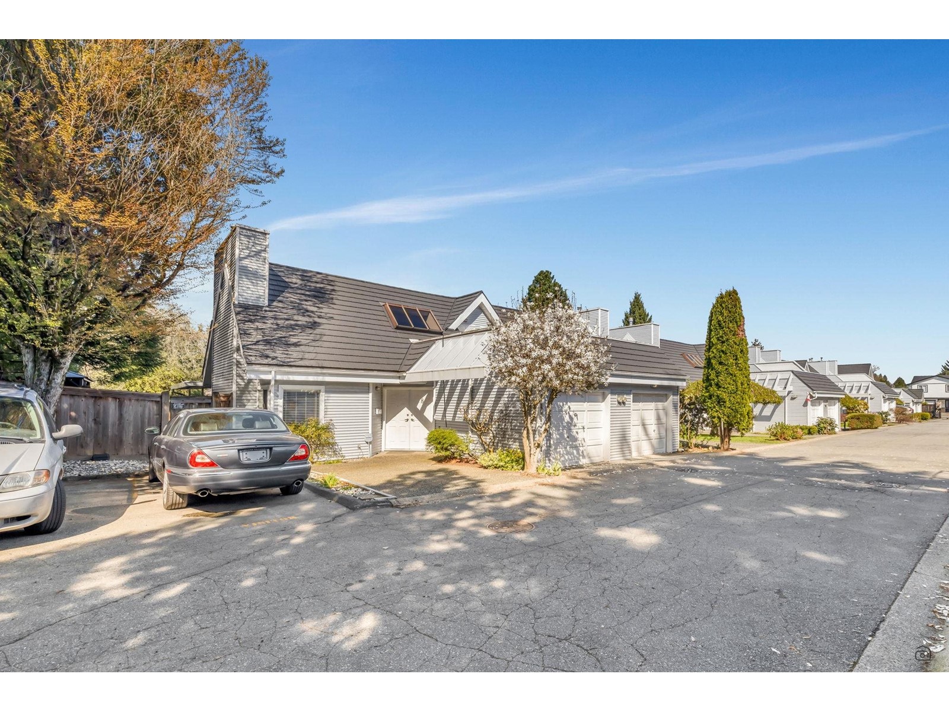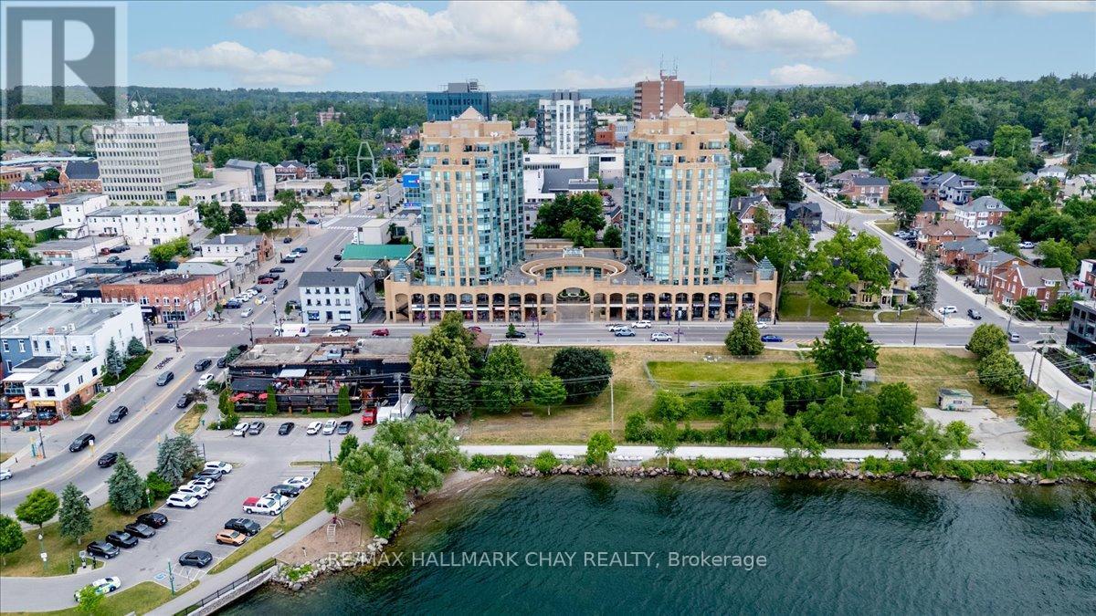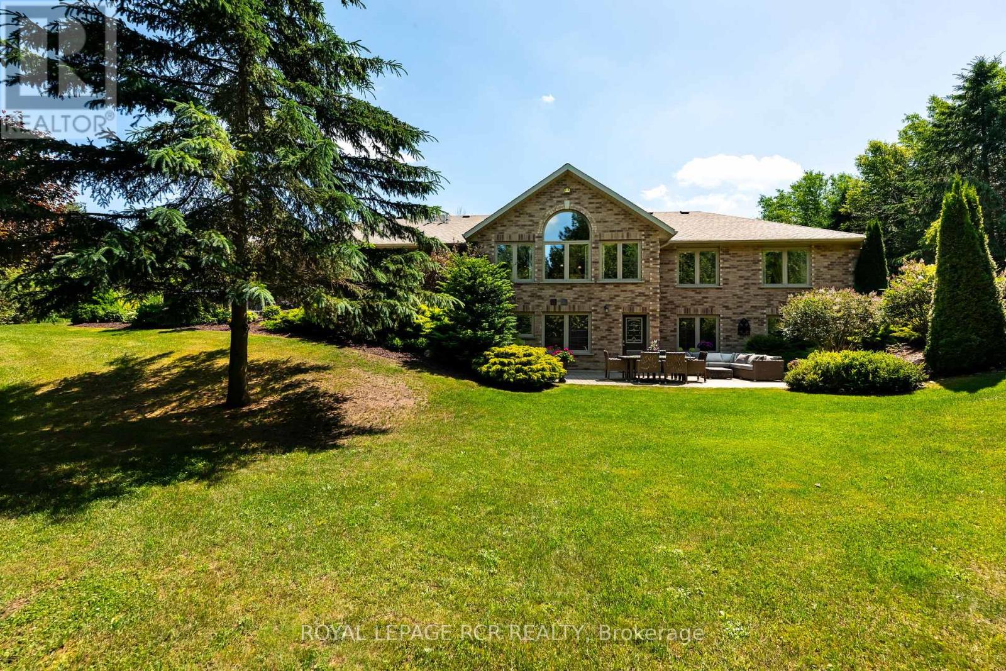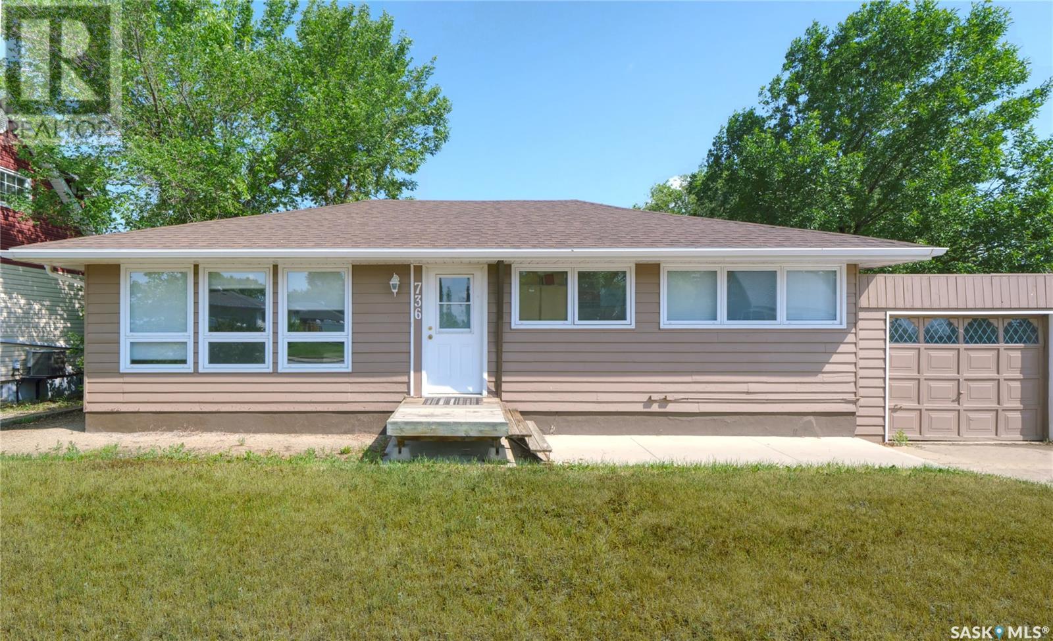209, 10060 46 Street Ne
Calgary, Alberta
The "SAVANNA TOWNHOME COMPLEX" is seriously one or the most popular new multi unit residences in the Calgary's Northeast. If a modern, two bedroom, two and a half bath, complete with single attached garage, is on your list, book a showing today. You will surely be Impressed with the tastefully OPEN-CONCEPT .....BLEND Model. This model is one of the most coveted in the complex. You'll enjoy a quieter space with this END Unit. You have no adjoining suite to the east but rather, as you open your front door, enjoy you elevated view of a park like green space. Modern plank flooring flows through the entire main floor. You'll immediately be impressed with the Chefs style kitchen with breakfast bar, stainless steel appliances, quartz countertops, an abundance of cupboards and counter space complimented by the sleek subway style backsplash. A generous, south facing, elevated deck will become a popular family hangout. 9 foot, main floor ceilings interprets to an abundance of natural light, year round. The thoughtful floor plan includes your 2nd floor laundry pair, just steps from both bedrooms. The Primary bedroom complete with a private four piece ensuite. A couple of unique upgrades the sellers have included are a kitchen area hose bib for easy cleaning up your upper deck along with another installed exclusively in the single attached garage. This is the icing on the cake to the very appealing epoxy painted flooring to help control any road spill. Love where you live. Savanna is conveniently located only minutes away from major shopping, highways, the Calgary International airport and the Saddleridge LRT station. Live in affordable luxury and with a very LOW monthly Condo fee. Don't let this one pass you by, call your agent to book a showing. (id:57557)
4201 - 3900 Confederation Parkway
Mississauga, Ontario
2 Bed & 2 bathroom unit in the highly anticipated M City. Total 843 square feet of living space - 699 sq. foot interior plus large 144 sq. foot balcony. Abundance of building amenities including 2 storey lobby, 24 hour security, outdoor saltwater pool, rooftop skating rink (seasonal), fitness facility (cardio, weights, spinning & yoga!!) splash pad, kids play zone, games room, lounge & event space, dining room with chefs kitchen, and more! Conveniently located in major transit hub! minutes to major highways (401, 403, 407 & 410) for easy commute. Close to all amenities including Square One, Hospitals, Movie Theatres, Restaurants, cafes, City Hall & Civic Centre. (id:57557)
4 16888 80 Avenue
Surrey, British Columbia
Welcome to Stonecroft!!! Built by Polygon! This big, bright & beautiful rancher-style end unit townhome offers one level living space with two spacious bedrooms. California shutters and mixed flooring throughout. Double garage too! Feels like home!! Centrally located and age restricted. Friendly neighbours perfect for socializing. Enjoy a private back yard for all your entertainment. (Age restricted 55+) Close to Fresh St. Market, Fleetwood Community Centre, transit, parks, and future Sky Train. (id:57557)
54 6537 138 Street
Surrey, British Columbia
Beautifully updated End-unit townhouse tucked into one of the most private locations in a well-maintained 55+ gated complex. Enjoy peaceful living with modern updates. Renovated kitchen with contemporary finishes. Spacious primary bedroom on the main level for easy single level living. Upstairs features a large private bedroom and a full bathroom - ideal for guests. Spacious living area with vaulted ceilings and a gas fireplace offering a perfect blend of comfort and style. Generous backyard space for gardening, relaxing or entertaining in peace. Contact your realtor today to view this beautiful townhouse in a secure gated community. Strata Plans reads 1324 sq. Ft. (id:57557)
8 9785 152b Street
Surrey, British Columbia
Welcome to Turnberry Place, a gated community of 29 charming duplex-style townhomes. This spacious 2bed + Den that can be used as a 3rd bedrm, updated home feature 20-ft vaulted ceilings, floor-to-ceiling windows, skylights, cozy fireplaces, in-suite laundry, and stunning rooftop deck. Also included a private fenced yard (great for pets) that includes storage shed (7'x17), Hot Tub, wheelchair access, a clubhouse, visitor parking, and professional management. Located in highly walkable Guildford, you're steps from all levels of schools, Guildford Town Centre, parks, pools, and the Green Timbers Urban Forest. Transit is steps away, with quick access to King George SkyTrain and Surrey Central. Convenient, comfortable, and beautifully connected, It is a rare find in the heart of Surrey! (id:57557)
104 14885 100 Avenue
Surrey, British Columbia
MOTIVATED SELLER. Prime Location! Stunning 1 Bedroom + 1 Bath condo in Guildford with recent renovations. Enjoy a functional layout, a cozy gas fireplace, and a spacious newly fenced patio perfect for BBQs. The refreshed kitchen features brand-new stainless steel appliances, including an induction stove, with ample counter space. The large primary bedroom has ensuite access and his-and-hers closets. Benefit from a fully updated bath and new washer and dryer in the spacious foyer laundry area. Amenities include 1 parking, storage, rain-screening, a newer roof, bike room, car wash, amenity room, sauna, and workshop. Close to Guildford Mall, transit, Hwy 1, and schools. Well-maintained by a proactive strata. Pet+Rental friendly. Assessed Tax = $432,300! (id:57557)
807 - 140 Dunlop Street E
Barrie, Ontario
Spacious 2-bedroom, 2-bathroom 1,100 Sq Ft Renaissance front suite with panoramic views of Kempenfelt Bay. Located on the 8th floor providing spectacular views of Kempenfelt Bay and gorgeous sunrises. Spacious living room with separate dining room and kitchen overlooking the dining area. A fresh kitchen with white cabinetry and white appliances, layout provides ample counter space and storage. Full 4-piece ensuite, and second main bath with walk-in shower. Two parking (Tandem) and locker included. Fantastic facilities include indoor pool, hot tub, sauna, exercise room, party room, games room & many social activities, there is always something special happening. On site management, superintendent, dual elevators & visitor parking. Fees include heat, hydro, water, parking, and all of the common elements. Conveniently located within walking distance to downtown, beach, marina, walking/bike trails & Go Station. Steps to the beach, restaurants, shopping and many festivals and activities. Centrally located close to everything. (id:57557)
555374 Mono Amaranth Line
Amaranth, Ontario
Multi-Generational Living offering excellent value on 3.9 acres! Experience exceptional design and comfort in this custom-built, 6 Bedroom, 4 Bath, all-brick executive bungalow, offering approximately 4,500 sq ft of beautifully finished living space. Thoughtfully designed with two fully self-contained levels, this home provides complete privacy and independence for multi-generational families or those seeking flexible living arrangements. The main floor features 3 spacious bedrooms and 2 bathrooms, including a serene primary suite with walk-in closet and 4-piece ensuite. Large windows throughout flood the home with natural light, highlighting the warm hardwood, stone and ceramic flooring. The living room is a showpiece, with a soaring cathedral ceiling and a dramatic floor-to-ceiling stone fireplace that adds both charm and character. The chefs kitchen boasts maple cabinetry, quartz countertops, stainless steel appliances, a double wall oven, cooktop and a large island with breakfast bar. Step out from the dining room to a raised patio overlooking the tranquil backyard perfect for outdoor dining or quiet mornings with nature. The walk-out lower level is a fully self-contained living space with 3 bedrooms, 2 full bathrooms, a spacious custom kitchen, separate living and family room. Designed for both comfort and privacy, this level includes in-floor radiant heating throughout and full soundproofing. Large windows and a private walk-out to a beautifully landscaped patio make the space bright and welcoming. Set on 3.9 acres of peaceful countryside, the property features perennial gardens, a seasonal creek, forested walking trails, a firepit, and an oversized 3-bay garage for ample parking and storage. Just 10 minutes north of Orangeville and 40 minutes to Brampton and the GTA, this home offers the best of country living with easy access to town conveniences. The craftmanship and setting must be seen first-hand to truly understand the lifestyle it offers. (id:57557)
17 Arrowflight Drive
Markham, Ontario
Beautiful 4 bedroom, 3 bathroom family home in excellent move-in condition on a large 60-foot by 111-foot lot, located in the sought-after neighbourhood of Sherwood Forest in Markham! Gorgeous curb appeal and landscaping both in the front and back yards. Quiet, mature, tree-lined, low traffic street. The main floor features beautiful hardwood floors, a modern chef's kitchen with a breakfast bar and upgraded appliances including a gas stove, a spacious dining room ideal for entertaining, a walk-out to the large deck and magnificent gardens, and a front entrance area with a double closet and a two-piece powder room. The upper level features a spacious primary bedroom with hardwood floors and wall-to-wall closets, as well as a large second bedroom with hardwood floors and a 4-piece bath with a separate step-in shower and a deep bathtub. It's just a few steps down to the large third bedroom with hardwood floors and closet space, and the fourth bedroom (which could also be an excellent family room or home office) with a walk-out to the yard. The finished basement has a separate entrance from the rear of the house and includes a large recreation room (currently being used as a spacious home gym) and a 3-piece bathroom. Enjoy the separate laundry room with lots of storage space, including a crawl space. The gorgeous rear gardens feature a large deck and lots of space for planting all your favourite flowers and vegetables. There is a garage with a long driveway that can accommodate a total of five cars. There is no sidewalk to maintain. Conveniently located just north of Hwy 7 with quick access to Hwy 407 and all the fabulous amenities along Hwy 7. Great schools include James Robinson Public School, Reesor Park Public School, Franklin Street Public School, Markville Secondary School, Bill Hogarth Secondary School, Unionville High School and Milliken Mills High School. Offers anytime. (id:57557)
8 Birch Close
Olds, Alberta
Recently renovated 1210 sq ft 3 bedroom, 2 full washroom Modular home with a Large Addition. Titled Lot with no monthly park fees, fenced, and rear alley access parking complements this Large, irregular lot, with mature trees. Looks practically BRAND NEW with all the recent renovations. SPACIOUS LIVING ROOM/ DINING ROOM FLOWS INTO THE SUNDRENCHED KITCHEN. LARGE BEDROOMS COMPLIMENT THE REST OF THIS HOME. Close to Schools.Close to Shopping and all the amenities Olds has to offer. LOCATED ON A QUIET CUL-DE-SAC. BOOK YOUR VIEWING TODAY! (id:57557)
736 Saskatchewan Street W
Moose Jaw, Saskatchewan
An exceptional opportunity presents at 736 Saskatchewan Street W, just steps from Sask Poli-Tech! The 6-bedroom bungalow-style house appeals to savvy investors or Buyers wishing for a family-style home with mortgage-helping income potential! Currently, the main floor is rented to 3 Tenants in each of 3 main floor bedrooms, and the lower 3-bedroom apartment is also rented (basement Tenant 10+ years, main floor Tenants 3+ years), all on a month-to-month basis at this time. The main floor comes fully furnished with an equipped kitchen, main floor laundry & separate furnace & electrical panel/meter. The lower level 3-bedroom suite has a separate furnace and electrical panel/meter. There is an attached garage + convenient off-street parking. This very well-maintained property offers: over 1000 sq/ft on main floor, 2017 shingles, updated exterior paint, windows, 57X100 lot, attached garage, 6 bedrooms, 2 kitchens, 2 baths, 2 furnaces, 2 electrical panels/meters, double laundry, amazing location! This is a great opportunity for numerous scenarios that suit your unique personal or investment requirements! (id:57557)
#402 9929 Saskatchewan Dr Nw
Edmonton, Alberta
Welcome to this exceptional 4th floor residence offering 1,500 sq ft of refined comfort & breathtaking panoramic views of the River Valley & City Skyline. Located on Saskatchewan Drive, this condo features a welcoming foyer that leads into the expansive living, dining, and family areas, all framed by floor-to-ceiling windows that fill the space with natural light. The thoughtfully designed kitchen offers an abundance of cabinetry & counter space. The king-sized primary suite includes a generous walk-in closet and a 5-pce ensuite with a jetted tub & separate shower. A 2-pce powder room & an oversized laundry/storage room add convenience to this beautiful home. Parking is underground in the titled tandem stall. Enjoy resort-style amenities in this condo, including an indoor pool, sauna, Jacuzzi, a fitness centre, & party room. Set in the heart of Strathcona, enjoying access to river valley trails, public transit & walkable amenities like the Farmer's Market & the U of A. Downtown is just minutes away. (id:57557)


