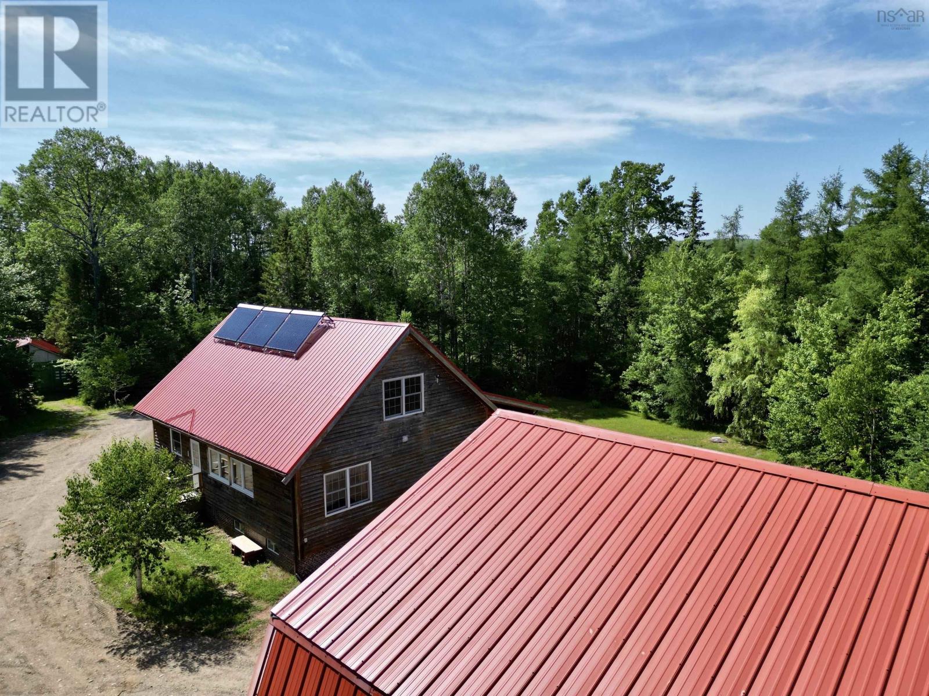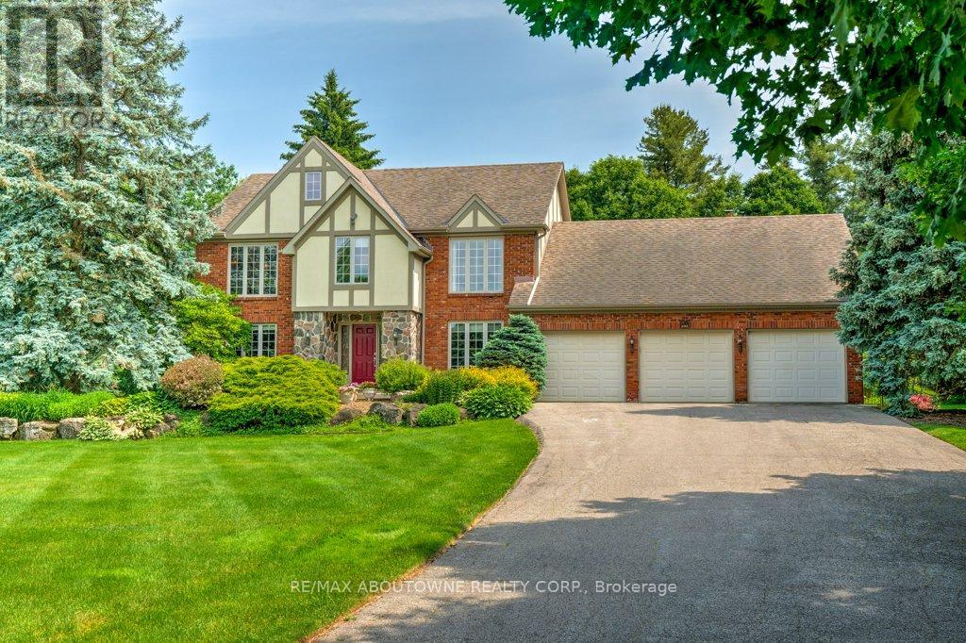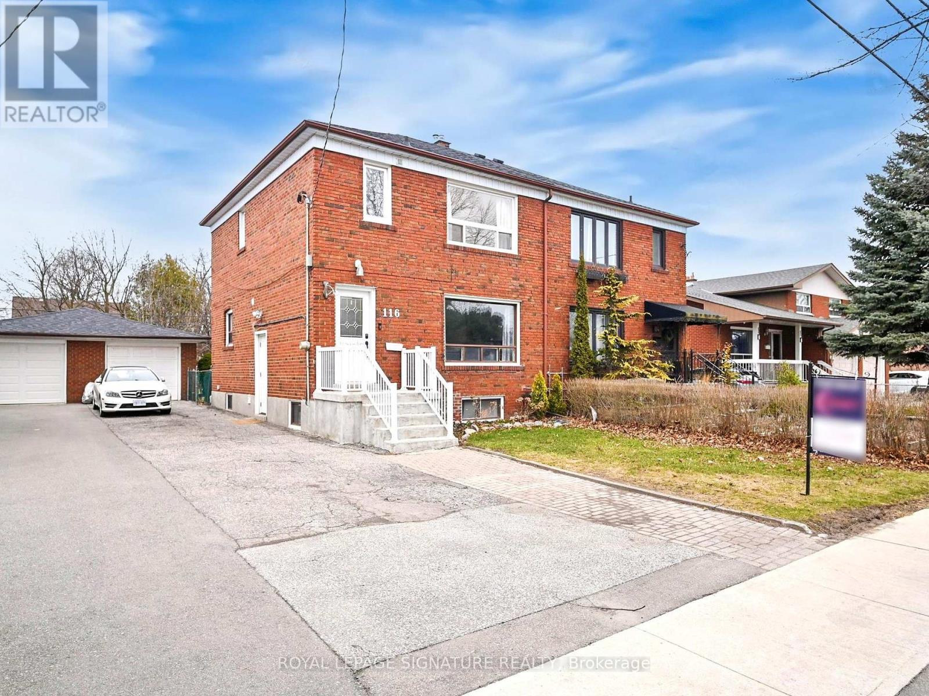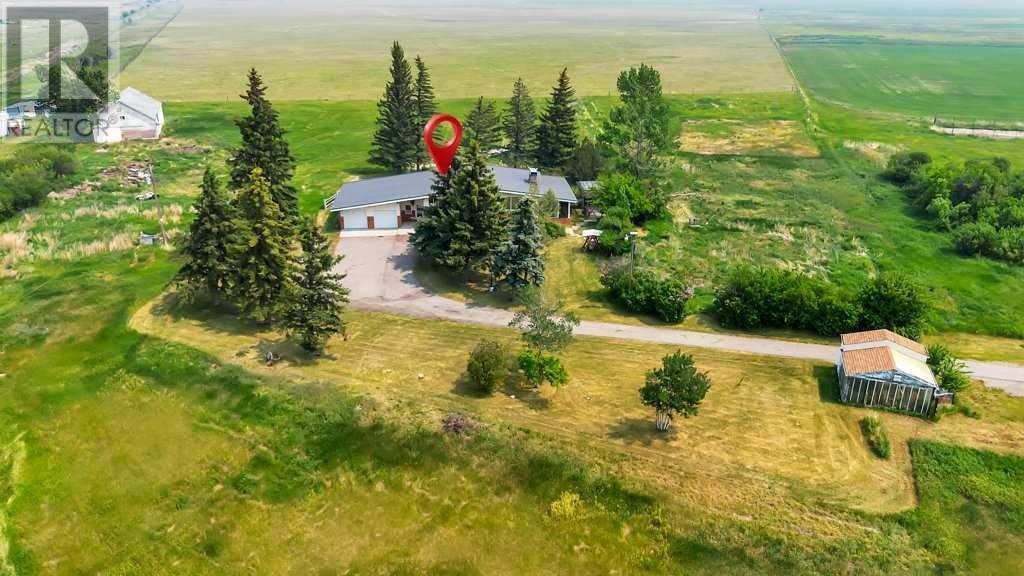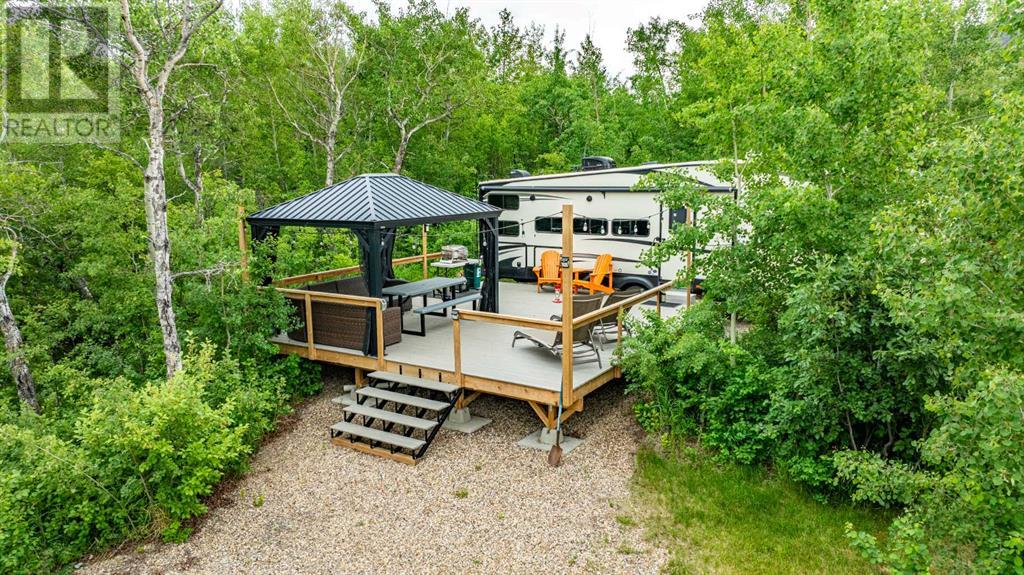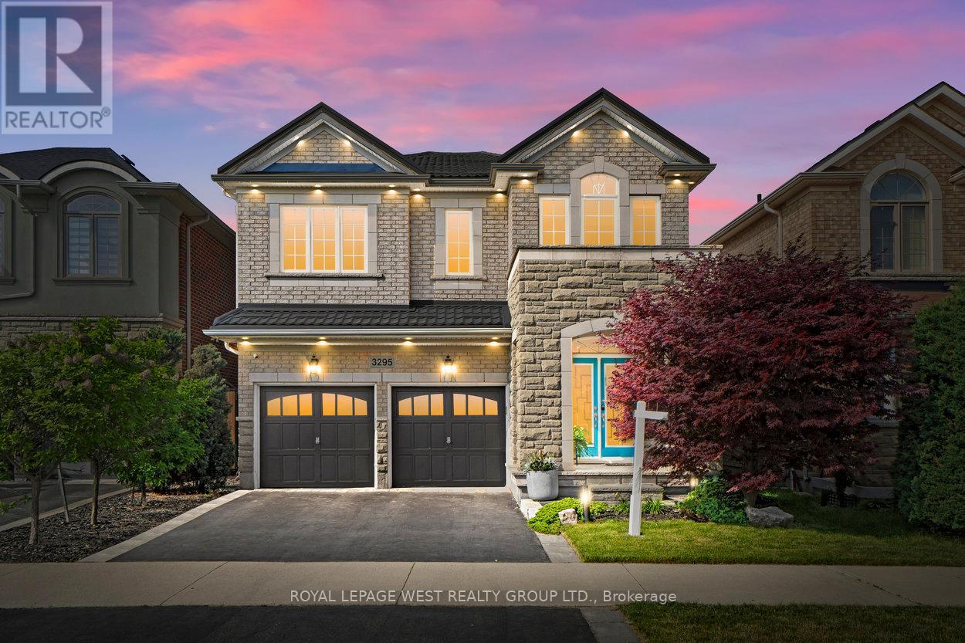1926 Southside River Denys Road
River Denys, Nova Scotia
What an exceptional opportunity for those seeking self sufficiency, space, and a property with incredible value. Welcome to 1926 Southside River Denys Road! Situated on 84 acres of privacy and natural beauty, this 29 year old, five bedroom (easily convertible to six) two bath home is perfect for anyone who enjoys working with their hands and living independently. The property is exceptionally well equipped and maintained, with a wide range of recent upgrades including updated electrical throughout the house and barn, a new water filtration system, new flooring, faucets, lighting, and stair treads, plus a freshly regraveled driveway. The home is powered by a 200 amp electrical service and is complemented by a fully serviced 30 x 40 barn with its own 100 amp panel. Upstairs in the barn, youll find a partially finished loft offering additional living space with an open concept kitchen and dining area, three bedrooms, and a bathroom. Ideal for guests, extended family, or a future rental opportunity. In addition to the main structures (house & barn), the property includes a wide array of functional outbuildings: a 40 x 8 storage container wired with electricity, a 23 x 32 excavator shed, a 20 x 20 woodshed, and a 16 x 20 outbuilding previously used for beekeeping. Best of all, this property comes fully stocked with everything you need to hit the ground running; nails, screws, ladders, hand tools, power tools, chainsaws, a welding machine, table saw, some building materials and so much more. Whether you are a builder, tinkerer, homesteader, or craftsman, you will find the infrastructure here is ready made to support your lifestyle. If you are looking for space to breathe, work, and thrive off the land, this property is a rare find. River Denys is renowned for its Atlantic salmon and trout fishing, and the surrounding wilderness offers peace, privacy, and a true off grid potential. Do not miss your chance to own this ready to go rural retreat. (id:57557)
6365 Breckenridge Place
Burlington, Ontario
Welcome to 6365 Breckenridge Place your dream country retreat nestled on 2.5 picturesque acres in prestigious Kilbride. Premium location at the end of a quiet court backing on a peaceful ravine, part of a path free portion of the Bruce Trail. This serene and beautifully landscaped property offers a tranquil lifestyle with sweeping lawns, manicured gardens, an in-ground heated pool and a charming screened-in gazebo complete with a gas fireplace, TV and ceiling fan ideal for year-round outdoor entertaining. The custom pergola offers the perfect place to lounge next to the pool. Built by well-known Brant haven Homes, this truly one-of-a-kind residence boasts approximately 3,400 sq ft of thoughtfully designed living space with Craftsman-inspired details. Highlights on the main floor include a generous kitchen with solid maple cabinetry, an expansive island, stunning Cambria quartz countertops and heated travertine floors. The kitchen opens to a cozy solarium that steps out into the idyllic backyard and a family room that features a unique slate, copper, and maple fireplace. A custom library with wall-to-wall built-ins provides an ideal home office or reading retreat, and elegant formal living and dining rooms are perfect for entertaining. Upstairs are four well-proportioned bedrooms, including one with French doors that open to a second-floor deck which overlooks the pool and expansive green space. The main bedroom features his and hers walk-in closets and a spa-like ensuite. Additional highlights include a large three-car garage, 10,000-gallon cistern, an in-ground sprinkler system, an extra-long driveway, and a huge unfinished basement offering tons of storage and endless possibilities. All this, just minutes from scenic hiking trails, top-rated golf courses, and the natural beauty of the surrounding countryside. Dont miss your opportunity to own a slice of peaceful paradise! (id:57557)
209, 5 River Heights Drive
Cochrane, Alberta
Welcome to Cochrane's Premier Lifestyle Storage Solution! Secure and safe storage for cars, boats, sleds and more with the opportunity to finish the interior to your own preferences. Bays come standard with a 500 square foot mezzanine roughed in for a 3 piece bathroom an 12'4" underside clearance. Finished 2 piece bathroom on the main level. Excellent access is provided through a man door and 14 foot overhead door. Extra height ceilings at 24' and well lit by 4 windows per bay. Each bay features a total 1,750 square feet of space which includes a 25' x 50' main floor and a 25' by 20' foot mezzanine. Access is easy, just off of Highway 22 on the south side of Cochrane. (id:57557)
116 Judson Street
Toronto, Ontario
This charming semi-detached home in a highly south-after Etobicoke Mimico neighbourhood offers warmth and comfort with its bright, spacious living room featuring a cozy fireplace and gleaming hardwood floors. The separate formal dining room and large chef's kitchen provide the perfect setting for family meals and entertaining. The main floor layout is perfect for cooking, watching the kids play, or winning your next game at Jeopardy. Upstairs, the bright primary bedroom equipped with a nice size closet is accompanied by two other generously sized bedrooms. Beautifully, modern 4 piece bathroom provides some well deserved luxury after a hard day. There is a separate basement apartment or in-law suite adding versatility and income. With a party sized backyard, detached garage, and six car parking, this home is just steps from the GO station, transit, highways, top-rated schools, restaurants, and shopping-an ideal home in a fantastic neighbourhood! DO NOT MISS THIS ONE! Sat/Sun 1 to 3 (id:57557)
1352 Winterberry Drive
Burlington, Ontario
Welcome to this beautifully maintained family home in the prestigious Tyandaga neighbourhood. Situated on a spectacular pool-sized lot, this property offers privacy, mature trees, and endless potential for creating the outdoor space of your dreams. Set on a quiet, family-friendly street and mins from parks, trails, golf courses, and everyday essentials, this home offers both serenity and convenience with easy access to highways and schools. From the moment you arrive, you'll be impressed by the landscaped front yard, interlock walkway, and inviting entryway. Step inside to find a warm, functional layout perfect for modern family living. The main floor features a home office, spacious dining room with rich hardwood floors and a bright bay window, and a timeless family room with a stone-surround fireplace, wood wainscoting, and large windows that flood the space with natural light. The kitchen is both stylish and practical with SS appliances, tile backsplash, peninsula with built-in storage, and a breakfast nook with a walkout to the backyard. Upstairs, the expansive primary suite is your own retreat, featuring a walk-in closet and a luxurious 5pc ensuite (renovated 2019) with a dual-sink quartz vanity, freestanding tub, and oversized glass shower. Three additional well-sized bedrooms and a 4pc main bathroom complete the upper level, offering plenty of space for a growing family. The fully finished lower level provides outstanding versatility with a large rec room that can be customized for a media space, kids play area, gym, or additional office. A modern 3pc bathroom with a walk-in shower adds extra functionality. The backyard is a true highlight - fully fenced for privacy with mature trees, hot tub with privacy wall, wood deck, and ample green space for kids and pets. Whether you dream of summer entertaining or relaxing evenings, this yard offers limitless possibilities. A rare opportunity to own a forever home in an exceptional location! (id:57557)
121 Cousin Street
Rural Wheatland County, Alberta
Located on the east side of Cheadle alongside the ball diamonds and rec center, this nearly 60-acre property offers a rare and highly strategic investment opportunity. With over 3,000 square feet of developed space in a well-maintained, four-bedroom bungalow, this property is ideal for those looking to capitalize on both immediate use and long-term potential.The home features a spacious floor plan with a breezeway connecting the house to the garage, a main floor laundry room with a sink, and a bright, heated sunroom with a full wall of south-facing windows. Classic wood-burning fireplaces on both the main and lower levels add charm and functionality, while a fully functioning sauna and a metal roof contribute to the home’s comfort and durability. Outdoor living is elevated by a beautifully designed outdoor gazebo with a fire pit and evening lighting, creating an ideal setting for entertaining or relaxing under the stars.Supporting infrastructure on the land includes a two-story barn with electrical service and a workshop area that was previously heated, as well as a greenhouse. The land is flat and usable, with a layout that supports a variety of development visions.This property is ideally positioned near upcoming economic drivers that will shape the future of Cheadle and the surrounding region. The new CGC drywall manufacturing facility is set to bring over 100 permanent jobs to the area, and the massive 1,500-acre De Havilland Field aerospace project just west of Cheadle is expected to generate significant economic activity and growth.With its location, scale, and infrastructure, this property represents a one-of-a-kind opportunity to invest in a growing community before the next wave of development hits. Whether you're seeking to develop, subdivide, or hold for future appreciation, this land offers the flexibility and potential to realize your vision. Don’t miss this rare opportunity to shape the next chapter of a growing Alberta community. (id:57557)
3205 William Coltson Avenue
Oakville, Ontario
**Luxurious 4-Bedroom, 4-Bathroom and 2-Car Garage Townhome in the Prestigious Neighbourhood of Joshua Meadows**Situated in a Family-Friendly Community**Offers 1,885 Square Feet of Spacious Open Concept Design Fitted with 9-Foot Ceilings**Hardwood and Ceramic Throughout**Gorgeous Kitchen Featuring High-End Stainless Steel Appliances, Quartz Countertops and Countless Other Upgrades**Upgraded Light Fixtures Throughout the Home**Laundry Room can be Moved to Basement to Create a Kitchen Pantry**Massive Windows that Further Enhance this Marvellous Home with Natural Light**This Home also includes Two Parking Spaces on the Driveway for a Total of Four Parking Spots**Located Near all Major Grocery Stores, Schools and Highways**Living Here, Steps Away from St. Cecilia Catholic School and within the Boundary of Oakville's Newest Elementary Public School Opening this September 2025**This Home is Conveniently Located Near Parks, Nature Trails and Greenspaces** (id:57557)
212 Franklin Avenue
Toronto, Ontario
Completely renovated with tasteful finishes, this 3+1 bed, 4-bath semi in the Junction Triangle offers modern living in one of Toronto's most sought-after neighbourhoods. Checks all the boxes, it features an exposed staircase, walkout basement, two-car laneway parking, potential to build a laneway house or garage and it even has a hot tub, still under warranty. Set on a kid-friendly street steps from Carlton Park, with top-rated schools nearby including Charles-Sauriol Elementary. The location boasts one of the best commutes in the city just a 10-minute walk to the UP Express/GO Station and an 8-minute ride to Union Station or 12 minutes to Pearson Airport. Walk to excellent restaurants, breweries, F45 Gym and a selection of coffee shops along Dupont and the Junction strip. Inside, the open-concept main floor includes a welcoming living room with cozy electric fireplace, spacious dining area and a modern kitchen with large island, double under-mount sink, stainless steel appliances, gas range and walkout to BBQ deck. Rare main floor powder room and laundry add convenience. Finishes include hardwood floors, pot lights, smooth ceilings, oversized baseboards, and custom window coverings throughout. Glass-railed stairs lead to the upper level with 3 bedrooms. The primary suite includes a balcony and ensuite with glass-enclosed shower. The 2nd and 3rd bedrooms share ensuite access to the main bath. 3rd bedroom is currently being used as a walk in closet but functions well as a nursery or office. The lower level offers a separate entrance, additional bedroom, full bath, rough-in laundry making a separate apartment easy to create for in-laws or extra income. The fully fenced backyard features a stone patio, garden and hot tub. A perfect blend of location, design, and lifestyle! (id:57557)
#9 Hill Close
Rural Stettler No. 6, Alberta
Unlock Your Lakeside Dream: Premium, Ready-to-Enjoy 1 Acre Lot at Buffalo Lake Meadows. Imagine waking up to breathtaking western views of Buffalo Lake from your own private one-acre sanctuary. This isn't just another lake lot; it's a meticulously prepared haven within the desirable community of Buffalo Lake Meadows. With ample space and hookups for your own trailer plus two additional for friends and family, hosting lakeside getaways is a breeze. Extensive investments and meticulous improvements have transformed this property into a turnkey experience. Simply bring your RV and immediately enjoy the new 20' x 24' composite deck and gazebo with west-facing lake views. Imagine no more scrambling for Alberta campsite reservations – your private lakeside lot awaits. All essential infrastructure is already in place - fully supporting both immediate enjoyment and future development - including: a robust 200 amp electrical service, a 50 amp RV plug, a convenient 30 amp guest plug, and dual RV hookups. Hosting friends and family is effortless with a large 2500-gallon freeze-resistant septic system and a reliable water well complete with a 250V pump, pressure tank, and digital controller. Natural gas is available at the lot line. This prime lot is not just cleared and leveled; a full geotechnical assessment is available, providing a solid foundation for your custom lake home. Plan, design, and build your perfect retreat amidst the mature trees and Saskatoon berry bushes, with the natural beauty of Rochon Sands Provincial Park stretching out directly behind the lot, offering a natural extension of your own backyard. Buffalo Lake Meadows enhances your lifestyle with community amenities including a private dock with boat slips, a children's park, volleyball net, expansive municipal reserve, and a sandy beach. And this year, a new addition of a sport court and covered entertaining pavilion! With Rochon Sands Provincial Park's additional recreational offerings just a 10 min strol l away, adventure is always within reach. Located an easy drive from Red Deer, Calgary, and Edmonton, this exceptional property offers a stress-free escape from the crowded campground booking system and a rare opportunity to invest in premium lakefront living. Don't settle for less – experience the difference at Buffalo Lake Meadows. Schedule your private viewing today and discover why this is the premier lot available on Buffalo Lake. (id:57557)
202, 680 Princeton Way Sw
Calgary, Alberta
Welcome to Princeton Waterfront — Where Luxury Meets Tranquility, a rare and private retreat! Experience refined riverfront living in one of Calgary’s most exclusive residences. Nestled beside Prince’s Island Park in the heart of Eau Claire, this exceptional northwest-facing corner villa offers nearly 2,600 sq. ft. of sophisticated, yet inviting space, and is part of a boutique building with just only 7 of which share this prestigious address. With only 2 units per floor, this quiet unit shares only one wall and offers sweeping north-west exposures that flood the home with natural light and showcases stunning views of Prince’s Island Park and the Bow River. A secured elevator opens directly into your private foyer, emphasizing the exclusivity of this remarkable home. Two expansive terraces invite outdoor living. One expansive terrace, off the kitchen, is west-facing with park views and a BBQ gas line — perfect for entertaining. The second, accessed from the living room, features unobstructed park and river pathway views, ideal for relaxing in peace and tranquility. The sophisticated open-concept living and dining area features 9’ ceilings, gleaming newly refinished hardwood floors, a gas fireplace, and double French doors to the riverfront terrace. Floor-to-ceiling curved windows provide breathtaking views . The chef’s kitchen is a work of art, with custom Birds-eye maple cabinetry, Granite countertops , an induction cooktop, wine fridge, and a generous dining bar. Premium Sub-Zero, and Miele appliances complete this culinary haven. The elegant and private primary suite offers park views, a large walk-in closet, and a luxurious ensuite with a stand-alone tub and a two-sided fireplace that adds warmth and charm to both the bedroom and bath. Two additional bedrooms, one with an ensuite are both generously sized, each with walk-in closets. A spacious laundry room , built-in cabinetry, and additional storage adds everyday conveniences. Unmatched Amenities & Location - E njoy 3 titled, side-by-side underground parking stalls, plus a private 212 sq. ft. storage/workshop room located in its own wing of the parkade. Additional conveniences include access to a car wash bay, concierge-registered guest parking in the gated courtyard, and beautifully landscaped grounds with seasonal plantings. Step outside to enjoy direct access to Calgary’s extensive Prince’s Island Park and the river pathways, renowned fine dining, shopping, and downtown amenities — all while enjoying the peace and serenity of your private, nature-connected oasis. This is a very rare opportunity to own a luxurious, custom-designed residence in one of Calgary’s most coveted locations. Experience elegance, comfort, and a lifestyle defined by tranquility and convenience at Princeton Waterfront. Call your trusted realtor today for your private showing. (id:57557)
3130, 4310 104 Avenue Ne
Calgary, Alberta
Situated in the well-established Cityscape Landing Plaza, this prime main floor unit offers excellent exposure and versatility for a variety of commercial uses. The professionally designed layout includes a reception area, lobby, two private offices, two meeting rooms, a staff area, and an in-suite washroom—ideal for retail, medical, or professional service businesses. With flexible C-COR3 zoning, strong co-tenancy, and convenient access to major routes and Calgary International Airport, this location is perfectly positioned for both visibility and accessibility. (id:57557)
3295 Hopkins Drive
Burlington, Ontario
Total Knockout in Alton Village! From its sleek curb appeal to its luxe interior, this one is anything but basic. This 4-bed, 4-bath detached home is loaded with upgrades, including a metal roof (2019) with lifetime warranty, smooth ceilings, pot lights throughout, and luxury vinyl flooring on the main level. At the heart of the home is a beautifully redesigned chefs kitchen with quartz countertops, black stainless steel appliances, a gas range, ample cabinetry, and a large island with breakfast bar made for gathering, cooking, and entertaining in style. Upstairs, you will find convenient second-floor laundry, spacious bedrooms, and a primary suite complete with a walk-in closet and 5-piece ensuite. The fully finished basement has loads of storage and adds extra living space with a 3-pc bath, perfect for a rec room, home office, or gym. Step outside to your own backyard oasis, fully landscaped with a 2024 redone deck, stone patio, sprinkler system, and exterior lighting ideal for summer nights under the stars. With epoxy flooring, a 2020 custom mudroom, and an EV charger, the fully finished double garage is as polished as the rest of the home! Located minutes from top-rated schools, parks, Bronte Creek, shopping, restaurants, GO Transit, and all major highways (403/407/QEW). Remember, run - don't hop - over to 3295 Hopkins Drive before its gone! (id:57557)

