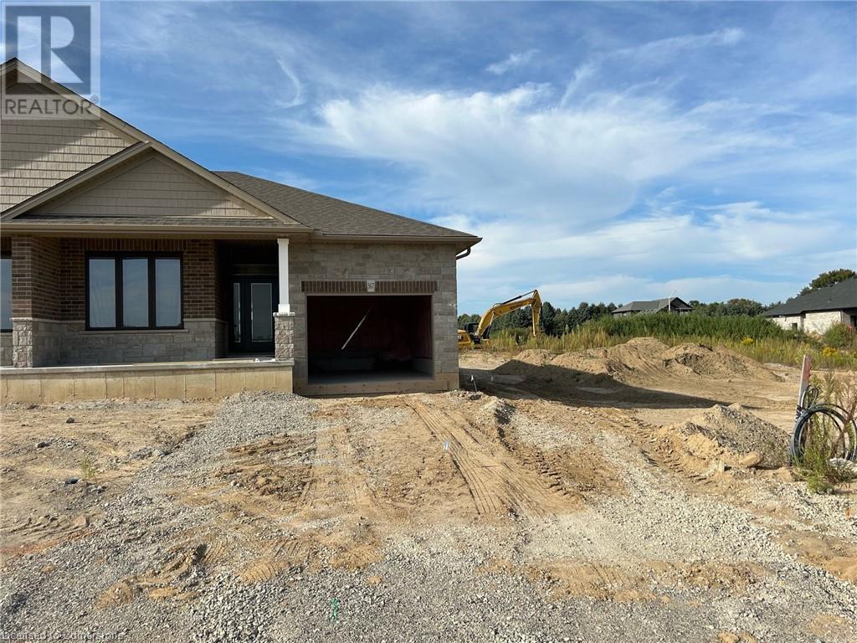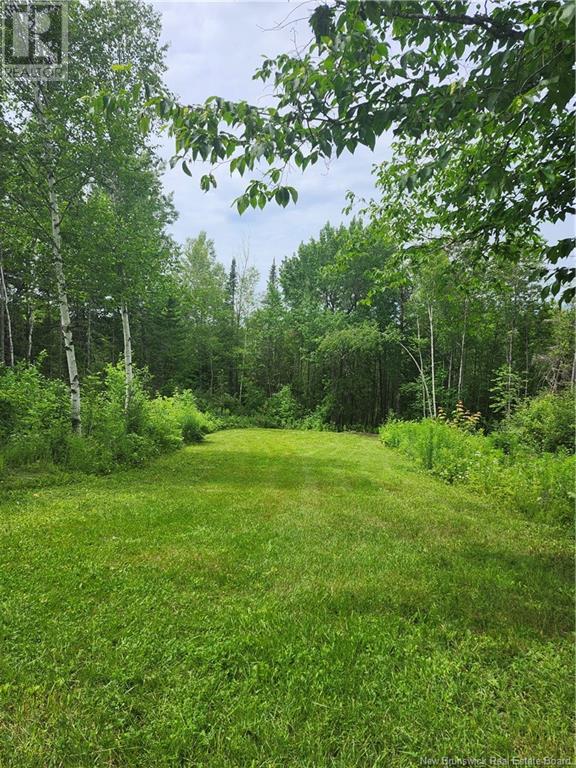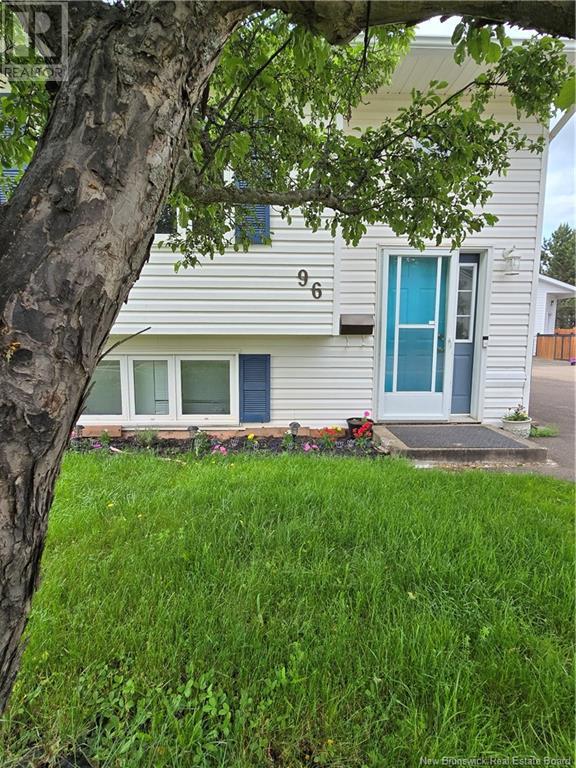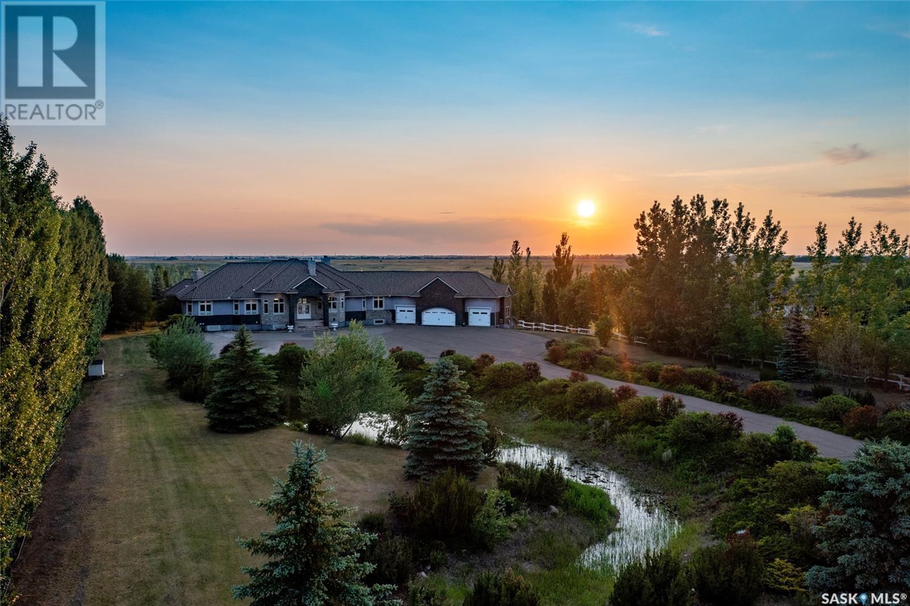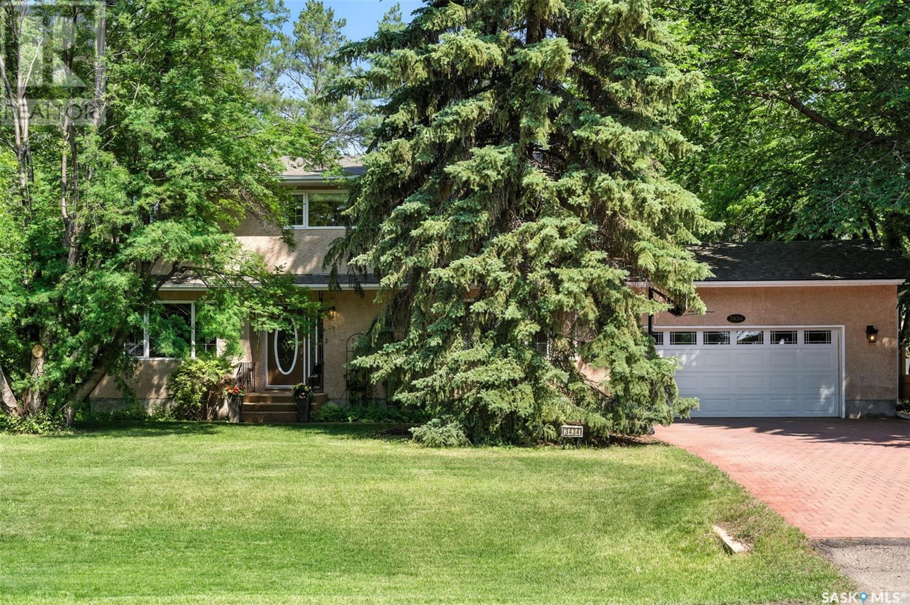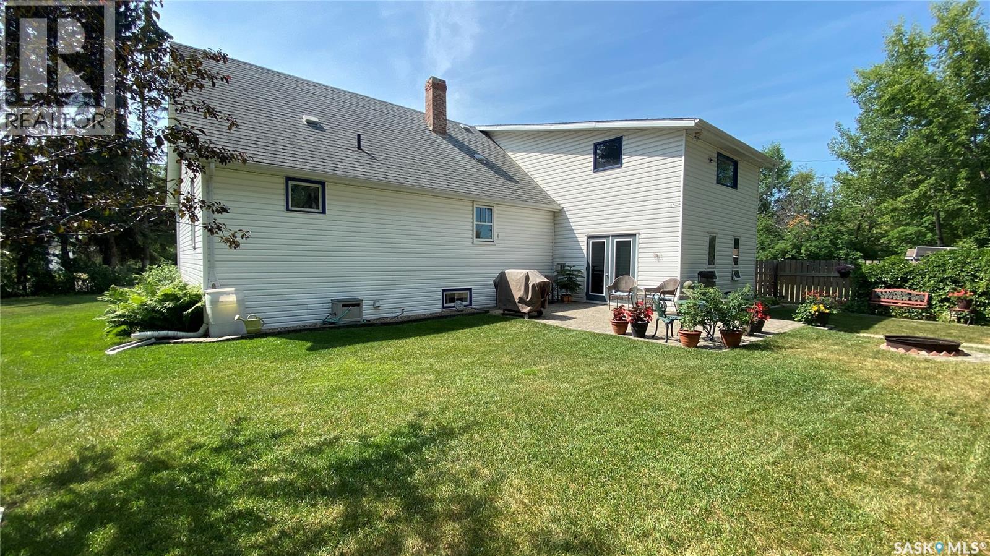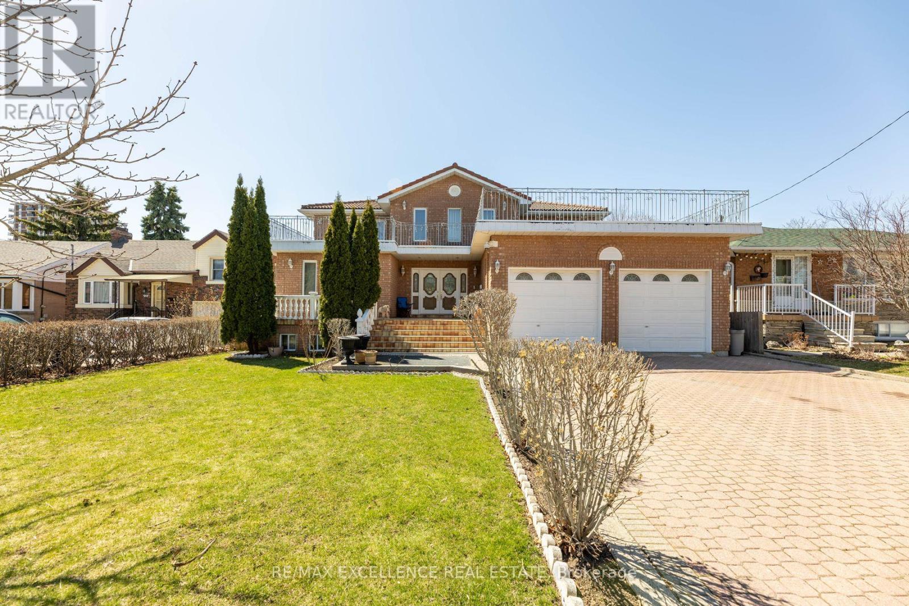429 St Paul Street Unit# 206
Kamloops, British Columbia
Location is key! Walkability and access to all that downtown offers with; restaurants, shopping, the seasonal farmers market or Blazers hockey, hospital, YMCA, and close proximity to Riverside Park for a multitude of events and the beach. This is a good sized one bedroom WITH den layout, giving you access to either an office space or used as a second guest bedroom. This condo also has a full bathroom, in unit laundry, and an open dining/living area leading you out to your covered private patio. This unit has recently been painted and has new carpeting. For major convenience your storage locker is located right across the hall, and speaking of convenience you get debatably the best spot in the underground parking, with plenty of space for a truck! This building has secured FOB access, with elevator and bike storage. To top it all off, you also get access to a rooftop BBQ /Patio area, perfect to entertain and take in the city views. This is a comfortable spot for someone wanting to get into the market or for an investment. Either one dog or cat allowed with restrictions. Come see your new downtown property today! (id:57557)
1533 Dunmore Road Se
Medicine Hat, Alberta
* WELL MAINTAINED CAR WASH AT A PRIME LOCATION * 5 WAND BAYS, 1 AUTO BAY * ORIGINALLY BUILT IN 1967. REBUILT IN 1998 AFTER FIRE. AUTO BAY ADDED IN 2006 * LOT SIZE: 14,850 sqft * BUILDING SIZE: 4,250 sqft * LOCATED AT A BUSY COMMERCIAL AREA WITH HIGH TRAFFIC (id:57557)
6392 Charnwood Avenue
Niagara Falls, Ontario
Welcome to 6392 Charnwood Avenue, nestled in a quiet neighbourhood of Niagara Falls. Located a short drive to amenities, shopping, and schools while still providing the serene tranquillity of nearby parks and the year round excitement of the tourist attractions of Niagara Falls. This solid backsplit features 4 levels of finished living space, offering a unique opportunity for rental income, or a growing family. Nicely updated, the home offers a sleek kitchen with subway tile backsplash and updated appliances, an open concept living and dining room with 2 bedrooms up. With a spacious in-suite laundry room on the primary level and second hook-up in lower level, an updated bath and new laminate flooring in the landing, fresh designer paint tones, this home is move-in ready. The lower level features a separate entrance, and additional kitchen, open concept family room with an electric fireplace and 2 additional rooms, a full size bath with shower, custom window treatments plus a bonus storage space, full utility room and cold storage. Whether you are looking to supplement your income or simply enjoy the sprawling layout, 6392 Charwood is a great choice. With a new hot water on demand system, a stylish modern garage door and sleek landscaping, this home has it all. (id:57557)
369 Argyle Avenue
Delhi, Ontario
Your Dream Home Starts Here – In the Heart of Delhi! Discover the perfect blend of comfort and style in this to-be-built semi-detached home, ideally located in the charming Town of Delhi. Offering 1,250 sq ft of modern, main-floor living, this thoughtfully designed 2-bedroom, 2- bathroom layout is perfect for families, downsizers, or first-time buyers looking to plant roots in a welcoming, growing community. Enjoy the spacious open-concept design where the kitchen, dining, and living areas flow seamlessly ideal for entertaining or quiet evenings at home. The primary suite features a walk-in closet and a private 3-piece ensuite, offering a peaceful retreat at the end of the day. From high-end finishes and custom cabinetry to stylish trim, every detail has been carefully considered. Additional features include, finished basement, a single-car garage with automatic door and convenient hot/cold water taps, plus two extra driveway parking spots and once built a fully sodded lawn. If you're dreaming of building a new home in a friendly, well-connected community with small-town charm and big potential, look no further. Make Delhi, Norfolk County your home—where comfort meets opportunity. (id:57557)
88-72 Willow Street
Beardsley, New Brunswick
This FANTASTIC BUILDING LOT has been partially cleared and driveway put into place - a great start to the land preparation for a new build! Plenty of mature trees for privacy. The location is wonderful being on a quiet side street and yet only minutes to the highway for commuting in either direction. Get your building plans ready and start building your dream home! (id:57557)
96 Palisade Street
Moncton, New Brunswick
Welcome to 96 Palisade, Moncton Backing onto Green Space with No Rear Neighbours! This freshly painted, move-in-ready home offers comfort and convenience, ideally located in the heart of Lewisville. Enjoy privacy and tranquility with a partially fenced backyard that opens directly onto a lush green space featuring both walking and biking trails no rear neighbours! The main floor features a bright and functional kitchen and dining area, seamlessly flowing into a spacious, inviting living room perfect for entertaining or relaxing. Downstairs, youll find two generously sized bedrooms, a full bathroom, and a convenient laundry room. Step outside to a paved driveway, a large storage shed, and a partly fenced backyard ideal for gardening, play, or simply enjoying nature. The back deck (14X17) is perfect for morning coffee or evening relaxation, with green views from sunrise to sundown. Key Features: 2 large bedrooms Fresh paint throughout Paved driveway Large storage shed (12X16) Partly fenced backyard Backs onto walking & biking trails Located in Lewisville, close to schools and city centres of Moncton & Dieppe Quick closing available Close to all major amenities, this home offers peaceful living with urban convenience. Dont miss your chance to own this property! (id:57557)
72 Rivers Edge Lane
Corman Park Rm No. 344, Saskatchewan
Welcome to one of Saskatoon's most prestigious estates. Located in the hamlet of Rivers Edge, this property is a mere 16 minute drive from the University of Saskatchewan. Perched atop the plateau of Rivers Edge the views from the home are breathtaking with access to the South Saskatchewan River below. Featured here is a 4406 square foot walkout bungalow that features 5 bedrooms, 5 bathrooms, in addition to a gorgeous nanny-suite which is designed to extend ownership longevity. As you walk through the main doors to the home you are greeted by a grand foyer which introduces you to the great room with 12' ceilings. Features that proliferate the home are solid wood cabinetry, casings, baseboards, jambs, doors, and millwork in addition to 6 gas-fireplaces. The walkout is complete with a beautiful wet bar, remarkable theatre room, and custom exercise area with steam shower. Outside you will find a sweeping 830 square foot deck that spans nearly the entire width of the home, complemented by over $250,000 of custom landscaping and road work. This property is truly extraordinary in every sense. (id:57557)
84 14th Street
Humboldt, Saskatchewan
The Space You Want in a Location You’ll Love, A fantastic Home for sale in Humboldt SK. This 1432 sq ft bungalow checks all the boxes – thoughtful layout, beautiful finishes, and a yard that’s made for enjoying. Step inside to a welcoming main floor that offers three bedrooms, including a spacious primary suite with walk-in closet and private ensuite. The kitchen is outfitted with custom maple cabinetry and durable ceramic tile flooring, while the open dining area leads right out to your covered back deck – great for BBQs or quiet evenings. The living room features warm hardwood floors and a natural gas fireplace, creating a cozy space to unwind. You’ll love the convenience of main floor laundry and the added space downstairs, where the fully finished basement includes a large family room, two more bedrooms, and plenty of storage. Outside, the 62’ x 116’ lot has a fully fenced yard and includes a play structure for the kids. A double attached heated garage rounds out the property, offering space for vehicles, projects, or storage. Whether you’re upsizing, relocating, or just ready for something new – this home is ready to welcome you! (id:57557)
3434 Dieppe Street
Saskatoon, Saskatchewan
Welcome to 3434 Dieppe Street, located in the highly sought-after neighbourhood of Montgomery Place. This exceptional family home sits on an expansive, park-like lot—25,158 sq. ft. — more than half an acre—featuring towering trees, mature perennials, and fruit trees. Have you ever wanted a yard big enough to have a tennis court, or a swimming pool, or a big hobby workshop? With this yard, you could have all three! Whether you’re an avid gardener or simply love spending time outdoors, this backyard is a real family gem. In the house, a spacious entry offers plenty of room to greet your guests or family members. French doors open to the 23-foot living room. Here, oversized windows both north and south provide glorious natural light. The theme of huge windows is carried throughout the house. The kitchen features abundant drawers, pantry, smart storage, high-end appliances (microwave, induction/convection range, French door fridge and “incognito” dishwasher). The main floor is perfect for entertaining, while upstairs you’ll find four generous bedrooms, and two luxurious bathrooms. The main bath spoils you with a warm air jet tub, and the ensuite bath with a spa shower panel. The primary suite is a true retreat with a spacious bedroom, walk-in closet, ensuite bathroom and plenty of natural light. It overlooks the back yard pond feature with its unique rock fountain and border. The basement is fully developed with a large family room, a bedroom, luxurious bathroom, laundry, and ample storage. The backyard with its over-900 square foot composite deck and 7- person hot tub. The abundant foliage provides complete privacy and shelter from wind and noise. Nestled in the trees, you’ll find a two-storey playhouse and a sandbox with swings. This property has something for everyone. First time on the market in over 40 years—this is truly a once-in-a- generation opportunity to own a home with unmatched space and charm. (id:57557)
Lemon Acreage
Kingsley Rm No. 124, Saskatchewan
Looking for an acreage but want to be close to town. Check out this acreage, it's located right outside of Kipling SK. This property is 6.66 acres with a 4 bedroom, 3 bathroom house, a garage, a heated shop, a shed, raised garden beds, large garden area if wanted, good shelter belt of trees, the well is a deep well( approx. 160-180 feet deep) The house has been well maintained and moved on to wood basement in 1998, the main level consists of 2 bedrooms, laundry room, 4 pc bathroom, kitchen, dining room, living room and a 2pc bathroom. The basement consists of 2 bedrooms, rec room, family room and large utility room. The septic tank and sewer line was replaced this summer(2025). This property has a lot to offer and is a must see. (id:57557)
1007 110th Avenue
Tisdale, Saskatchewan
Welcome to this beautifully updated character home, perfect for families! Built in 1949 with a comprehensive addition in 1994. Situated on a spacious lot in a desirable location, this 4 bedroom, 2 bathroom home offers a perfect blend of classic charm and modern convenience. Outdoor features include the large 109x240 lot with mature trees offering privacy and an acreage like feel, a patio built with decorative paving stones, garden area for the greenthumbs, workshop and shed for tinkering or extra storage and much more. Indoor features include, attached garage, natural gas fireplace, spacious living rooms one with direct access to outdoor patio, formal dining room and a mostly finished basement. The large freezer in the basement is included in the sale of this beautiful spacious property. Don't hesitate to call for a viewing! One walk through is all it will take! (id:57557)
48 Torrance Road
Toronto, Ontario
Beautiful Home, A Must See ,Fully Finished Basement With Ceramic Flooring, Separate Entrance ,Balconies In Front and Back ,Hardwood & Ceramics Thru-Out, Pot Lights, Crown Moldings, Skylight ,Grand Entrance Hall With Double Door entrance, oak staircase, recreation room with 1 bedroom in the basement. double car garage with 6 car parking in the driveway. Excellent opportunity to own this home . Ideal for investors, builders or to make custom design home . (id:57557)




