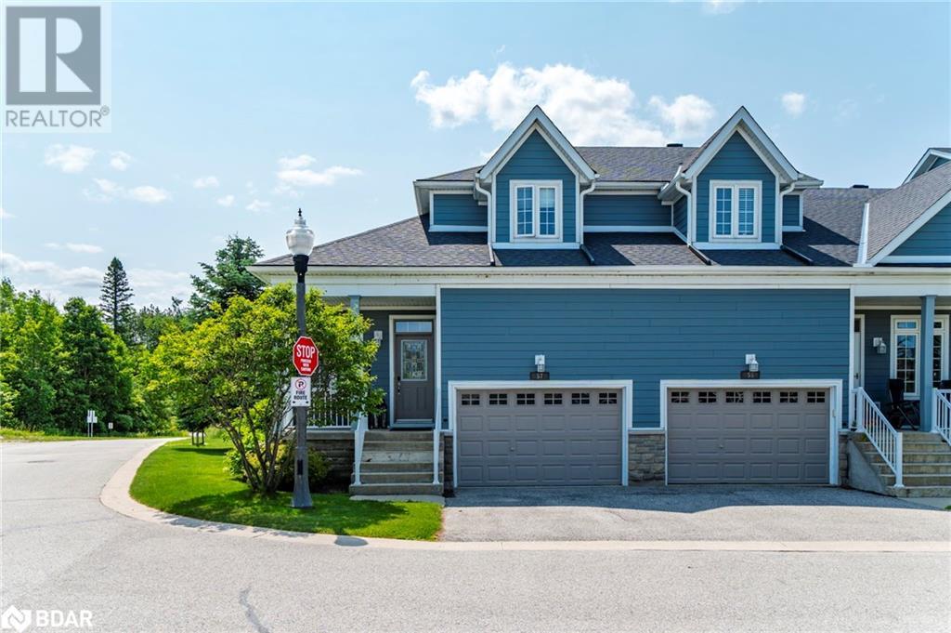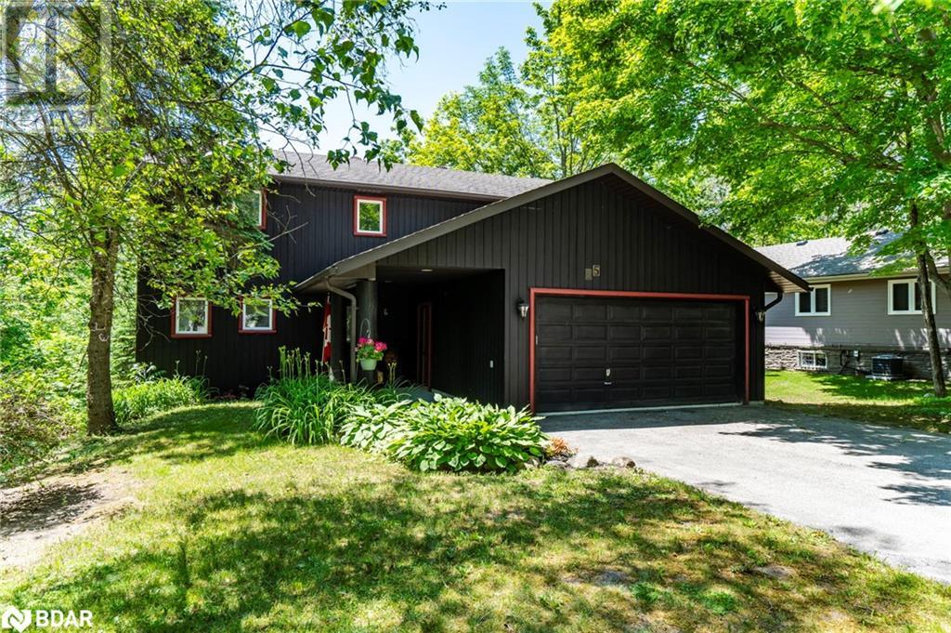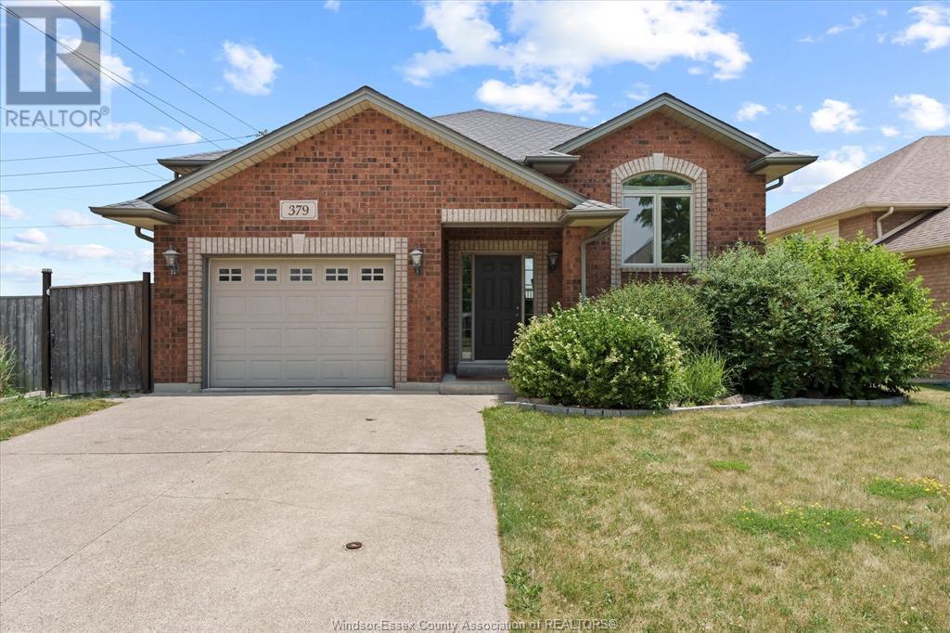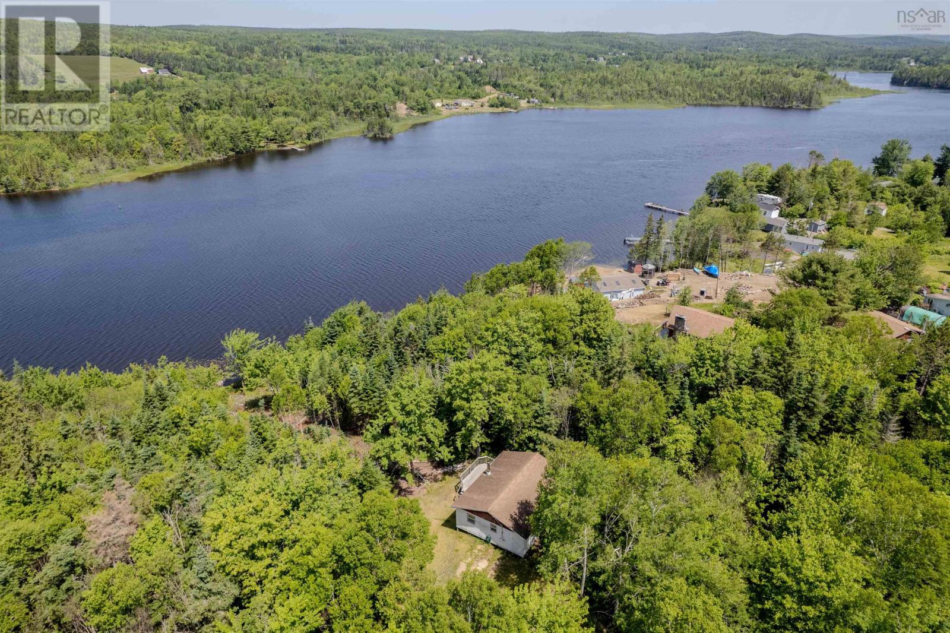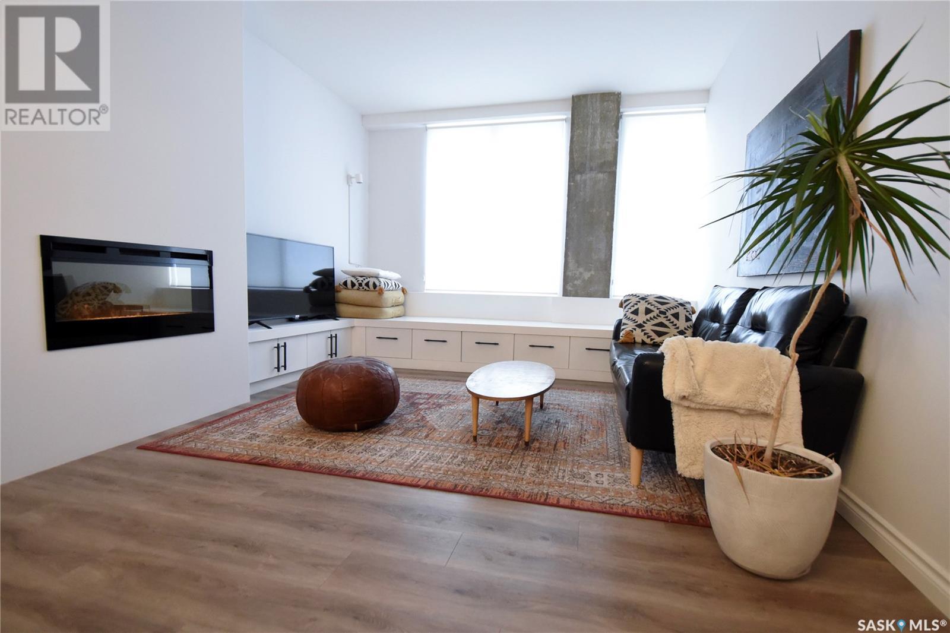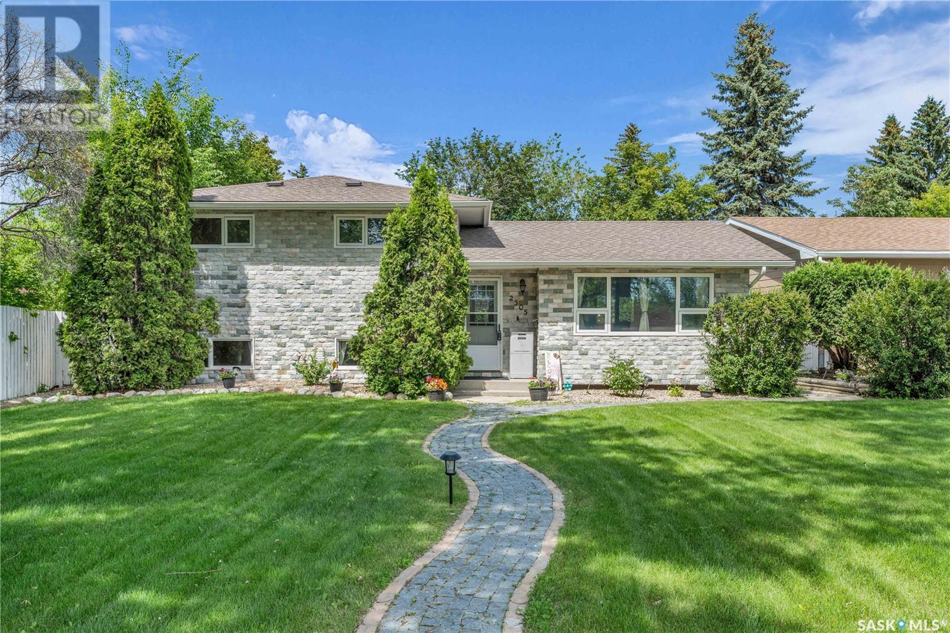6080 Hammond Bay Rd
Nanaimo, British Columbia
Fantastic revenue home in North Nanaimo. This beautifully updated 5-bedroom, 4-bathroom income-generating property is the opportunity you've been waiting for! With three separate suites, each with their own hydro meter, there is unlimited potential here. The spacious main home consists of two separate suites: an upper 2-bedroom, 2-bathroom suite and a lower 2-bedroom, 1-bathroom suite. Accessed through French doors from the upper suite's dining room is a large, partially covered sundeck. Additionally, this property boasts a detached 1-bedroom, 1athroom carriage house with a brand-new hot water tank, recent updates, and modern finishes All three suites are spacious bright, and cheery. R6 (low-density residential), there is development potential here. located close to schools, shopping, bus routes, and all, you don't to let this opportunity pass you by. Contact us today for more details! (id:57557)
57 - 39 Lexington Avenue
Toronto, Ontario
Bring All Offers! Motivated Seller!! "Very Low Maintenance Fee And Quietest Side Of The Complex!!! " Very Beautiful And Extremely Well Maintained Townhouse In Move In Condition. Beautiful Hardwood Floors, Spacious Bedrooms, Well Priced, Great Area, Amazing Neighbours And Close To Schools, Parks, Mall And Highway, Bright And Cheery. Appliances, Central Air, Truly Spacious And Ready For The New Owners/Potential For In-Law Apartment On Ground Floor With Bedroom/Shower/Extra Income/Quiet Side Of Townhouse Complex/Extra Visitors Parking/ Truly A Great Place To Call Home. Low Maintenance Fee! Quietest Side Of The Townhouse Complex!! (id:57557)
57 High Vista Drive
Oro-Medonte, Ontario
Explore the epitome of built-in fun at 57 High Vista in the heart of Horseshoe Valley. This inviting end unit townhome boasts over 2300 square feet of beautifully finished living space, featuring three well-appointed bedrooms and three bathrooms, designed to comfortably accommodate and entertain both family and friends. The home is laid out with an open-plan concept, maximizing both space and light. It includes a spacious great room with soaring vaulted ceilings and easy access to a rear deck. From here, enjoy stunning views of the nearby ski slopes at Heights Ski and Country Club, adding a picturesque backdrop to your living experience. Perfect for outdoor enthusiasts, this home offers unparalleled access to a range of recreational activities. Whether you enjoy biking, hiking, golfing, downhill skiing, or Nordic skiing, the necessary trails and facilities are just steps from your doorstep. Additionally, the new clubhouse at the Heights adds a luxurious touch to the neighborhood, providing a central gathering space for community events and family outings. The home's location is not only ideal for leisure but also practical for families planning to stay long-term. A new elementary school and community center are under construction approximately 1.5 kilometers away. Whether you're looking for a cherished family getaway or a permanent residence to raise a family, 57 High Vista offers convenience and community in a beautiful neighborhood setting. Enjoy the benefits of a lifestyle where everything you need is built right in. (id:57557)
25 Cathedral Pines Road
Barrie, Ontario
Welcome to 25 Cathedral Pines, a beautiful family home nestled in the heart of Horseshoe Valley—one of Ontario’s most sought-after destinations for active, outdoor living. With 16 acres of public forest directly behind the property, you’ll enjoy an unmatched sense of privacy and year-round access to nature. Whether it’s skiing, hiking, biking, or golf, the adventure starts right at your doorstep. This charming home offers more than 2,100 square feet of finished living space and sits on a sloped ½-acre ravine lot. The unfinished walkout basement offers the opportunity to expand your living area and add value to this fine property. Inside, the main living area makes a grand impression with 16-foot cathedral ceilings, a minstrel’s gallery, and a dramatic full-height stone fireplace that adds warmth and character. Large windows and sliding doors fill the space with natural light and showcase the peaceful wooded surroundings. The open-concept main floor is ideal for family life and entertaining, featuring a spacious kitchen with L-shaped island, ample counter space, and a large dining area that opens onto the deck. The adjacent family room offers serene views and another sliding walkout. Hardwood floors run throughout. A den, powder room, and laundry complete the main level. Upstairs, a gallery hallway overlooks the living area and leads to three bedrooms. The primary suite includes a walk-in closet, three-piece ensuite, and private upper deck—a perfect spot to enjoy morning coffee. With two ski resorts within 2 km, 43 km of trails, and a brand-new elementary school and community centre opening nearby in September, this is a rare chance to join a thriving, family-friendly neighbourhood. (id:57557)
441022 Rr#43
Rural Ponoka County, Alberta
17+ acres of privacy with a fantastic horse set-up located northwest of Rimbey! This beautiful property offers a peaceful and practical rural lifestyle, whether you're an equine enthusiast, hobby farmer, or simply looking for space and seclusion. A long, private driveway leads you back into a quiet and sheltered yard, well set up for livestock with an extensive pipe pen system that includes a 120' x 140' riding arena with calf-roping lane, 3 automatic waterers and 7 turn out pens. There is water and power in the barn area and a dog kennel with chain link fence as well.The current layout includes 3 automatic waterers, large individual pens with shelters, cross-fencing, and additional pasture space—ideal for horses but easily adaptable for cattle or other animals depending on your needs. The land offers flexibility for various uses, whether you’re looking to run animals, expand your hobby farm, or simply enjoy the privacy and space for your personal oasis away from the road. The mobile home on the property features two bedrooms and one bathroom, with a bright, open kitchen, dining, and living room area that flows directly onto the large deck—perfect for enjoying summer barbecues and relaxing outdoors. The home has recently had new decks installed, and the spacious addition provides valuable extra storage space.Affordable country living on a well-equipped acreage of this size is a rare find. With plenty of room to grow, a functional livestock setup, and total privacy, this property offers a great opportunity to live the rural lifestyle you've been dreaming of. (id:57557)
379 Sellick Drive
Harrow, Ontario
GREAT RAISED RANCH ON A CORNER LOT IN THE TOWN OF HARROW. MAIN FLOOR WITH SPACIOUS FOYER, LARGE LIVING/DINING ROOMS, OPEN CONCEPT KITCHEN WITH LARGE ISLAND AND PATIO DOORS TO REAR DECK OVERLOOKING OPEN SPACE, 3 BEDROOMS AND BATH ON MAIN LEVEL, LOWER LEVEL WITH 2 ADDITIONAL BEDROOMS, LAUNDRY ROOM AND 2ND BATH, ATTACHED GARAGE WITH INSIDE ENTRY. THIS HOME IS IS A MUST TO VIEW. (id:57557)
138 Grand Mira South Road
Marion Bridge, Nova Scotia
Welcome to this opportunity to be "Out on the Mira": located only moments from Marion Bridge, and less than 25 minutes to Sydney River. Country living on the Mira where the waters are pristine & the views are amazing. Offering a lifestyle with exceptional living perfect for boating, fishing, swimming, motor sports and kayaking. As you drive in you are surrounded by nature's most elevated private grounds with beautiful trees., nature's best and birds singing. The cottage is on peers and had a rough interior perfect start to design your own finishes and a well and septic (recently pimped and exposed for visibility or inspection. The waterfront is amazing but would need to clear some trees to access the water. (id:57557)
1110 10777 University Drive
Surrey, British Columbia
Welcome to CITY POINT, a stunning high-rise located in the heart of Surrey, just steps from the Gateway SkyTrain station. This corner unit features the largest one-bedroom, den floor plan in the building, complete with breathtaking mountain and river views. This bright and immaculate home was completely renovated in 2024 and includes new paint, elegant granite countertops, new washer/dryer, new stove, new bathroom, new shades with blackout in bedroom, sleek laminate flooring, large windows, and a private balcony to enjoy the scenery. Enjoy exceptional amenities including a clubhouse, a fitness center, billiards , and a beautiful courtyard with a BBQ area, ideal for gatherings. Plus, there's a tranquil private garden for leisurely walks. Situated near a public library, parks and shopping. (id:57557)
1105 1867 Hamilton Street
Regina, Saskatchewan
Featuring amazing views of the Regina skyline, this south facing executive condo takes in the sunset and sunrise and has been extensively renovated from top to bottom! Immediately when you walk in you will see a built-in entry bench with hooks and access to the in-suite laundry. The custom kitchen includes new quartz countertops with water fall edge and slab backsplash, stainless steel Amana appliances (refrigerator, stove, microwave and dishwasher), wooden shelving, a coffee station and sleek modern two tone cabinets that go right to the ceiling. The dining area includes a built-in banquette with storage so the amazing view can be enjoyed while you eat. The office area includes a feature wall and a custom wooden desk and shelves. The living room includes a built-in window seat with storage, a built-in tv bench and an electric fire place for those extra cold winter days. The bathroom has been tastefully updated with new paint, new mirror and lights. There is an extra deep soaker tub/shower as well. The bedroom features an amazing custom walk-in closet, with both shelving and rod storage. Condo fees include water and heat, and access to a full 24/7 gym, a social room with pool table, a roof top patio with BBQs and a hot tub and a Monday to Friday (8am-4pm) concierge at the entry. This unit comes with central air conditioning and one outdoor parking spot right outside the building in a secured gated lot. It also includes a 3x5 foot storage locker in the basement. Schedule your showing today! (id:57557)
621 Mount Pleasant Road
Cramahe, Ontario
Discover exceptional craftsmanship and thoughtful design in this custom-built 5 year old bungalow, privately situated on 3+ acres, beautifully landscaped in the rolling hills of Northumberland County. Engineered hardwood floors flow through the open-concept main living areas enhanced by 9 foot ceilings, built-in cabinetry, w/fireplace, refined wall detailing and natural light. The chef's kitchen has quartz counters, a large island, coffee bar and ample storage, perfect for entertaining family and friends. Walk out to the expansive wrap-around deck for morning coffee and watch the sunrise. Or relax on the front porch and take in the beautiful sunsets. With approximately 3000 SF of living space including the fully finished lower level with a spacious family room and walk out to an outdoor sanctuary with heated saltwater pool, hot tub, professionally designed gardens and outdoor living space under large post and beam gazebos.. A separate shop designed to accommodate lifts for car enthusiasts is fully finished, insulated and heated with large windows. This bright, open, multi-use space will accommodate other hobbies as well. Local trails just minutes away support year round activities like hiking, biking, ATV/dirt biking and snowmobiling. This property offers many possibilities such as extended family and guest accommodations, a hobby farm & vegetable gardening. Located on a school bus route, only 10 mins from 401 & 10-30 mins from Warkworth, Brighton, Cobourg & Prince Edward County. Top of the line mechanicals include extensive WIFI Starlink and LAN, security cameras/storage generator sub-panel, on-demand hot water, in floor heat, water treatment (softener filter, UV, Reverse Osmosis), dual fuel HVAC & whole house HRV. This exceptional, turnkey property is not just a home, it's a sanctuary, offering a unique blend of privacy, luxury and indoor-outdoor living at its finest. With too many features to list this property is a must see. (id:57557)
105 Pipestone Avenue
Wawota, Saskatchewan
searching for an AFFORDABLE 2 bedroom home with the option of a 3rd bedroom?? Here it is; a great starter home OR better yet, purchase it as an INCOME property and start making money! This gem offers 2 bedrooms on the main floor; and the option for a 3rd bedroom in the basement and its situated on a 50' x 199.8' lot which backs up onto open space -- no neighbours to the north! Got a cat?! A really cool outdoor cat enclosure is also included with the home! A good sized kitchen, dining space, living room with large bay window to the south, 1032 SQFT, geothermal heating, finished partial basement, master bedroom with walk-in closet, and main floor laundry is sure to please, now is the time to buy! OFFERED AT $89,000 -- cheaper than renting! Click the Matterport Link for a 3D virtual tour of this great little home! Call to view! (id:57557)
2305 Taylor Street E
Saskatoon, Saskatchewan
Welcome to 2305 Taylor Street E, a fully renovated split-level home in the heart of desirable Brevoort Park! This 4-bedroom, 2-bathroom home features a brand new kitchen, updated bathrooms, and triple-pane windows. Prime location—steps to Brevoort Park School, École St. Matthew, Walter Murray Collegiate, and Holy Cross High School. Minutes to Market Mall and all 8th Street amenities. Perfect for families, professionals, or those looking to host homestay students. Surrounded by parks, including Brevoort Park North & South. A must-see in a mature, convenient neighborhood! (id:57557)



