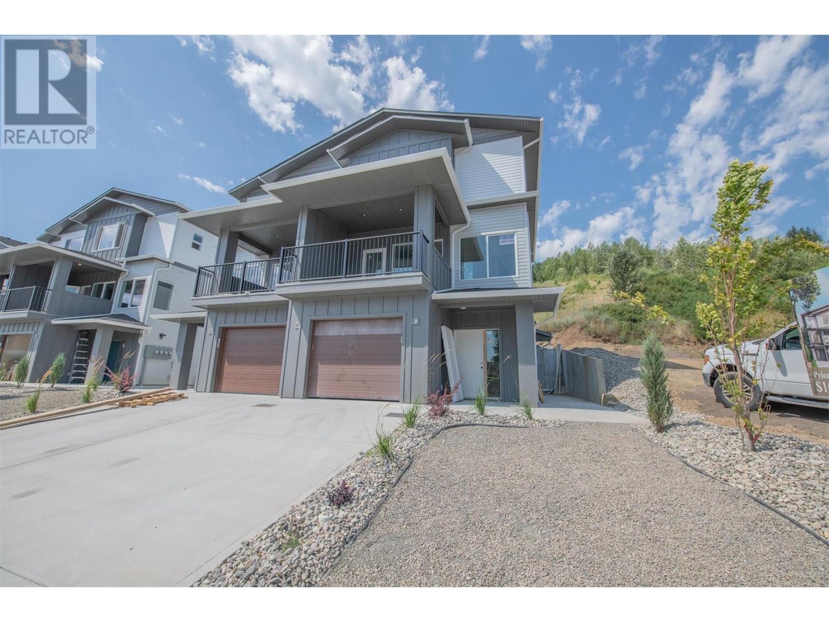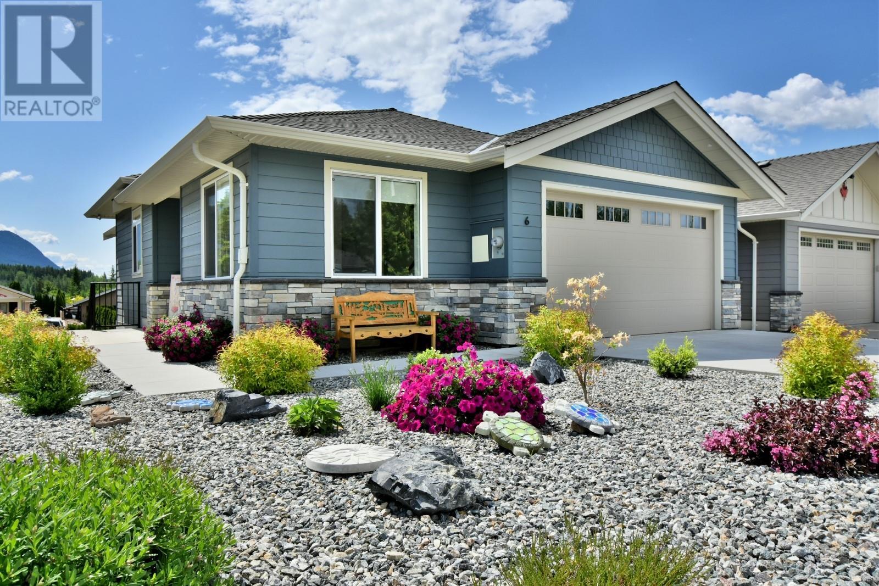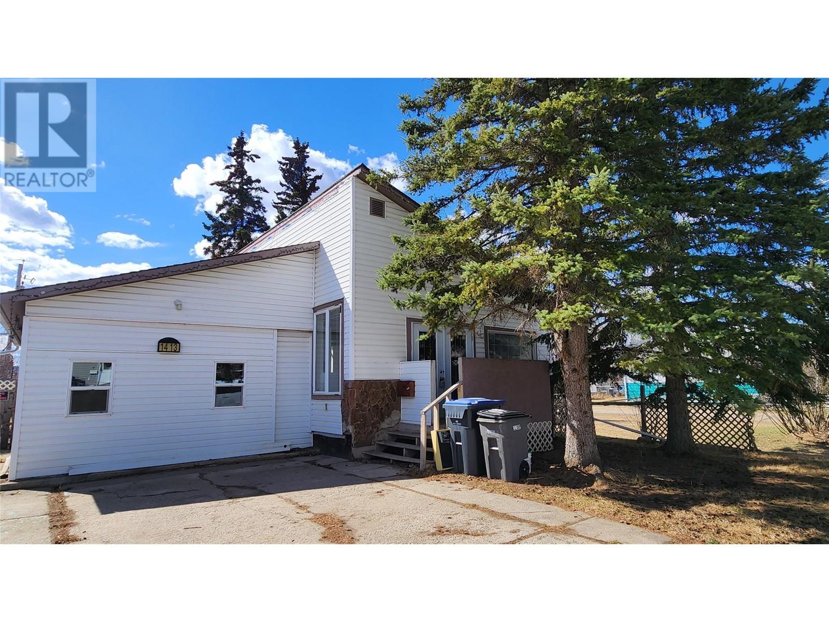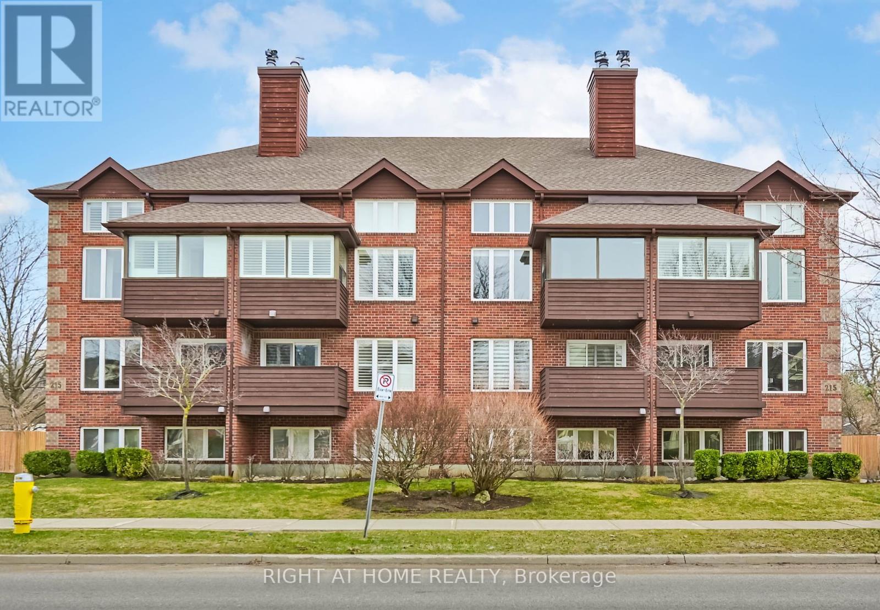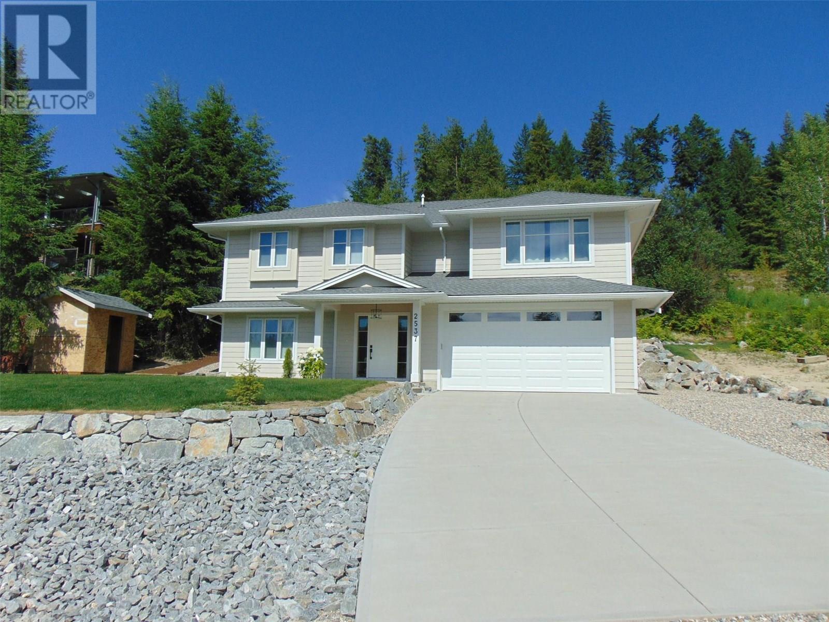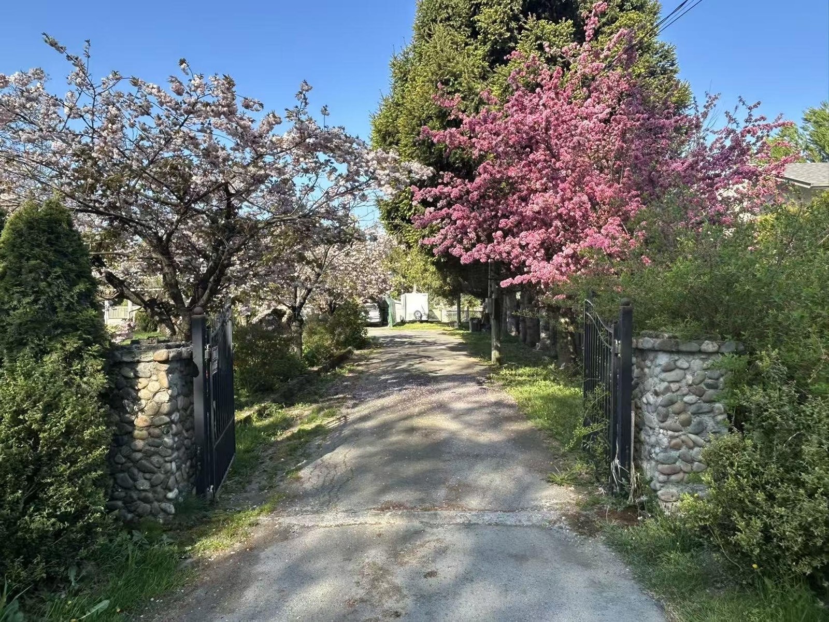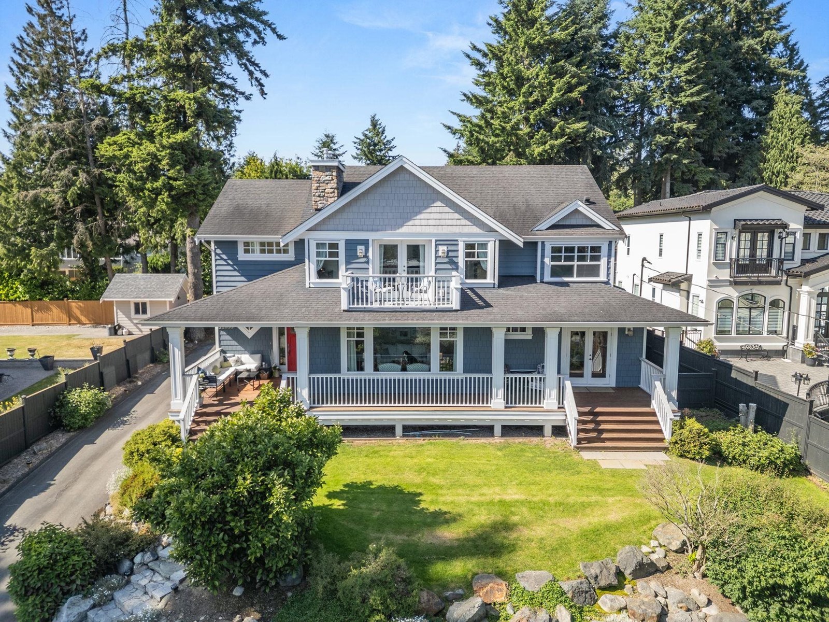380 Mary Rose Avenue
Saugeen Shores, Ontario
For Lease: 4 Bedroom Home in Port Elgin - main and second floor, available as of August 1st. Welcome to a 2021 built Walker Home! This well kept 4 bedroom, 2.5 bathroom detached home sits on a bright corner lot in one of Port Elgin's most family friendly neighbourhoods. Fully detached with a 2 car garage, it offers beautiful finishes, a functional layout, and tons of natural light throughout. You'll enjoy the main and second levels of the home, including a spacious eat in kitchen with gas range stove and new appliances, main floor laundry, and an open concept living area. Upstairs, all four bedrooms are generously sized. The primary suite features a walk-in closet and private ensuite bathroom. Outside, the fully fenced backyard is set up for summer fun with a deck and green space to enjoy. Plus, there's direct access to Summerside Park, only steps away. A sprinkler system keeps the yard in great shape, and lawn maintenance is covered until winter for added convenience. Some furniture can be included if needed. Located minutes from schools, grocery stores, close to trails, and just a short drive to the Port Elgin beach. Rental is $3500/month plus partial utilities. Reach out to book your private showing today! (id:57557)
2092 Mountain View Avenue Unit# 120
Lumby, British Columbia
Welcome to #120 2092 Mountain View Ave, Lumby – a truly exceptional opportunity at $254,900! This pristine 2020-built 1 bed, 1 bath townhome, nestled in Mountain View Heights, redefines compact living. At 570 sq ft, this quiet end unit offers unparalleled convenience with effortless entry-level access (no stairs!) and a distinctly modern feel. Inside, experience a bright, open design accentuated by impressive 9-foot ceilings, creating an airy and spacious feel. The stylish, modern kitchen with its bright white cabinetry, a full 4-piece bathroom with tub, and essential in-unit laundry complete this move-in ready home. The bedroom is thoughtfully sized for comfort. Financial peace of mind comes with low strata fees, a direct benefit of the self-managed strata. Pet owners rejoice – furry friends are welcome! Investors, take note: this low-maintenance, newer-build unit offers excellent income potential in the growing Village of Lumby. This property includes its own dedicated front parking stall. Whether you're a first-time buyer seeking an affordable, modern start, a downsizer desiring simplified, accessible living, or an investor eyeing a high-yield asset in a great community, this is it. Discover smart living in Lumby. Contact your REALTOR today for a private tour! (id:57557)
2715 Golf Course Drive Unit# 6
Blind Bay, British Columbia
Enjoy the quiet, yet premier lifestyle that Shuswap Lake Estates provides you! Whether it's the Golf life or Lake life living that you desire, this home has the best of both worlds. Immaculate 2022 welcomes you to luxury living in the heart of Shuswap Lake Estates right on Golf Course Drive! This beautifully crafted 2022 construction home is nestled in a sought-after 55+ community, just 2 minutes from the Shuswap Lake Golf & Country Club and 5 minutes to clean sparking waters of Shuswap Lake, with access to 3 public beaches and 2 marinas and several restaurant's. Step inside to discover a thoughtfully designed interior featuring premium vinyl plank flooring, quartz countertops throughout, stunning custom all natural maple kitchen cabinets with under-cabinet lighting, a large pantry with pullouts, and an kitchen island with a built-in pull-out for mixer/air fryer. The spacious primary bedroom suite offers a serene retreat with heated bathroom floors, a Jacuzzi tub, blackout blinds, and a spa-inspired. The fully finished walkout basement includes a sauna for ultimate relaxation. Outside, enjoy a fully landscaped and fenced backyard with low-maintenance artificial turf. The home has a EV-ready garage, power blinds on the main floor, Hardie Plank exterior, and modern finishes throughout elevate convenience and style. This is an exceptional opportunity to enjoy comfort, quality, and just moments from a natural 4 season outdoor recreation. Please check out our walk through Video. (id:57557)
1 - 22 Brennan Avenue
Barrie, Ontario
Recently Renovated The Whole Upper Floor Unit! Large Kitchen With Dining And Living Room; Lots Of Windows And Storage! Bright And Spacious! Very Cozy For Family Gathering; Two Sizable Bedrooms With Large Windows; Master Bed With Wallk-In Closet! Share 30% of Utility ! 2 Parkings included!! Coin Laundry in the building! Min Walk To Minet's Point Park!!! Enjoy Various Water Activities All Around The Year! Close To Allandale Go/Downtown/Supermarket/Restaurants! (id:57557)
402 Oak Avenue
Sicamous, British Columbia
Unique Duplex-Style Single Family Home with Legal Suite Backing onto the Creek! Here’s a rare opportunity in Sicamous, a single family home laid out like a side-by-side duplex, featuring fully self-contained, legal suite with municipal approval. Whether you’re looking for a mortgage helper, a solid investment or a multi-generational setup, this one delivers. The larger suite offers spacious living with five appliances, a newly renovated bathroom, and a sunroom with baseboard heaters that operate independently from the furnace. It has been consistently rented for $2,000/month over the past three years. The 1-bedroom suite includes a fridge, stove, washer, dryer and microwave, plus an oversized 64"" deep soaker tub with a new surround and new laminate flooring in both the living room and bedroom. This home is packed with practical and recent upgrades including a new roof (2020), separate hydrometers for each suite, and two 50-gallon water heaters (1 of which is brand new). A new energy-efficient fireplace insert keeps heating costs low and all furnace relays have been replaced for added reliability. The decks were refurbished with vinyl surfaces (2021 & 2023) and new skirting has been installed around both. The yard is fully fenced as of 2023, offering privacy & security and a 16x16 wired workshop with a wood-burning fireplace, perfect for hobbies or storage. This property's features make it a smart, low-maintenance option for both investors and homeowners alike. (id:57557)
2 - 22 Brennan Avenue
Barrie, Ontario
Recently Renovated the whole apartment! Large Kitchen With Dining And Living Room; Walk Out To The Garden; Two Sizable Bedrooms With Large Windows; Share 30% Utilities!! 2 Parkings Included!! Coin Laundry in the building!! Min Walk To Minet's Point Park!!! Enjoy Various Water Activities All Around The Year! Close To Allandale Go/Downtown/Supermarket/Restaurants! (id:57557)
1413 105 Avenue
Dawson Creek, British Columbia
HOME SWEET HOME This cute and cozy 2-bedroom, 1-bathroom home has had a slight glow-up and is ready for its next chapter! Sitting on a mature lot with a cool layout, it’s perfect if you’re looking for something a little different from the usual. Walk right into the entrance, off the large kitchen and dining area with tons of room to cook & entertain if that is your thing. Keep going and you’ll find a 4-piece bathroom with a soaker tub, a second bedroom, and a handy laundry area by the back door. The master bedroom is tucked off to the side of the sunken living room—super cozy and private. Outside you’ve got alley access, a fully fenced yard, mature trees, RV parking, and good sized shed for all your stuff! Call today to take a look! (id:57557)
4 - 215 Pine Street
Collingwood, Ontario
Spacious updated ground floor 2 bedroom, 2 bathroom condominium suite situated on one of the prettiest historic streets in Collingwood surrounded by century homes. Walking distance to all amenities in the centre of town. Approximately 1250 sq ft full of natural light, private and very quiet 8-unit building, pet friendly, 2 outdoor parking spaces, wood burning fireplace WETT certified, central vacuum, central air conditioning, laundry, lots of storage space throughout the suite with a large locker room and west facing balcony. This suite shows beautifully and is ready for you to make it your own as a primary residence or weekend getaway. (id:57557)
2537 Valley Place
Blind Bay, British Columbia
Welcome to this stunning brand-new build located in the heart of desirable Blind Bay, perfectly positioned just five minutes from the prestigious Shuswap Lake Golf Course, Shuswap Lake, three public beaches, and two marinas. GST INCLUDED !!! Set on a spacious 0.29-acre lot, this home offers modern style and thoughtful design throughout. Enjoy the spacious feel of 9-foot ceilings and a bright, open-concept great room complete with a built-in bar and beverage fridge, perfect for entertaining. The covered deck with a built-in patio heater and a private rear yard extends your living space outdoors, ideal for enjoying warm Shuswap evenings. The kitchen features a full appliance package, while the layout is designed for flexibility – including the option for a legal suite with a separate side entrance, ideal for guests or rental income. Additional features include: Extra-large double garage with sleek epoxy flooring Oversized concrete driveway with parking for up to four vehicles. Natural gas forced air heating with central A/C for year-round comfort. Stage 3 Energy Guide. Full new home warranty for peace of mind. Located close to schools, shopping, and outdoor recreation, this home blends luxury, convenience, and unbeatable location. Don’t miss your chance to live the Blind Bay lifestyle in a move-in-ready new home! Please check out the walk through Video !! (id:57557)
407 20328 86 Avenue
Langley, British Columbia
This quiet, stunning 3-bed, 2-bath Southeast-facing condo in Yorkson Park by Quadra Homes offers 1,115sqft of living space w/a 236sqft enclosed solarium and a 29sqft balcony w/a gas hookup for year-round enjoyment. This is an incredible opportunity to own in a vibrant, master-planned community! The bright, open-concept layout features a gourmet kitchen w/a gas 5-burner cooktop, double oven, quartz countertops,& stainless steel appliances, plus an energy-efficient heat pump (A/C & heat), heated bathroom floors, laminate flooring throughout & a sound-dampening acoustic package. Includes 2 parking stalls & a large storage locker with an electrical outlet for EV charging. Conveniently minutes from Hwy 1, Carvolth Park & Ride, shopping, dining, & parks-don't miss out! (id:57557)
5007 Boundary Road
Abbotsford, British Columbia
Sat on 5 acres of land, this captivating home offers your own private orchid filled with cherries, walnuts, plums, peaches, figs, apricots, pears, apples, wine grapes, blueberries, and raspberries. The property includes a workshop, barn, greenhouse, pond, and chicken coop, making it perfect for sustainable farming and gardening. An acre of pine forest lies in the back for added privacy and serenity while being fully fenced and situated a safe distance from historical floods. The interior features recently replaced flooring, paint, and a new hot water tank. Located just a 15-minute drive from downtown Abbotsford, Chilliwack, Cultus lake, and the Vedder river, this property offers a unique lifestyle of modern comforts, exceptional salmon fishing, sustainable living, and peaceful leisure. (id:57557)
12035 56 Avenue
Surrey, British Columbia
Nestled in coveted Panorama Ridge, this beautifully crafted home blends timeless coastal character w/ unforgettable curb appeal-complete w/ a bold red door & inviting front porch. Perched on a quiet, no-through street, the home sits on an over 21,000 SF lot w/ ocean views over & between the homes in front. Substantially rebuilt in 2008 with the addition of two upper floors, it features soaring ceilings, skylights, air conditioning, & an airy, light-filled interior that exudes warmth & charm. The basement offers excellent suite potential for extended family or guests. A standout feature is the 2,200 SF detached 3-car garage with two levels-fully insulated & on its own electrical panel-designed for an easy coach house conversion. The expansive lot offers plenty of room for a pool, sports court, future outdoor oasis, or to add a separate garden home-an ideal retreat for parents or extended family. Located in one of the area's most prestigious neighbourhoods, with convenient commuter access in all directions. (id:57557)


