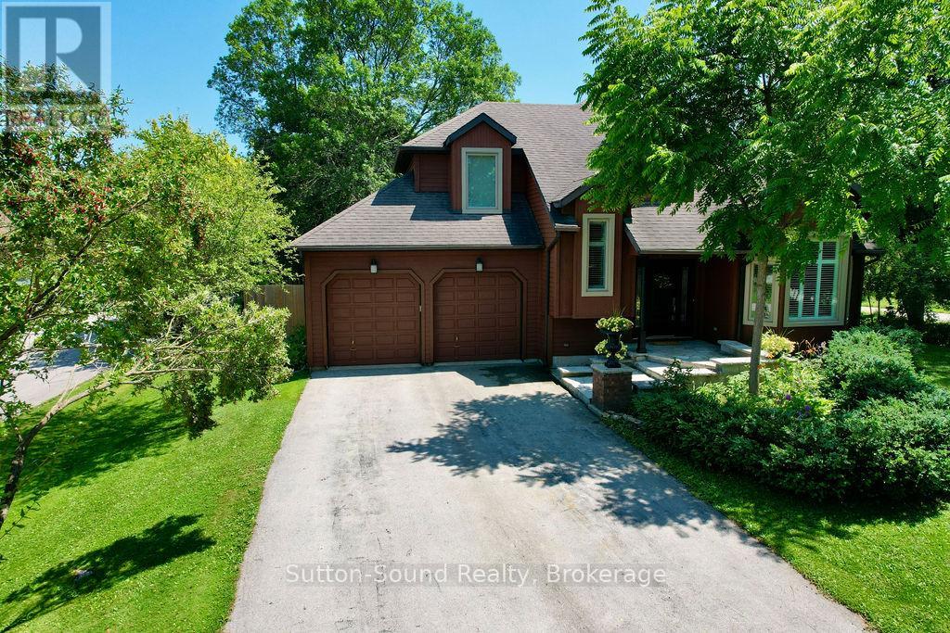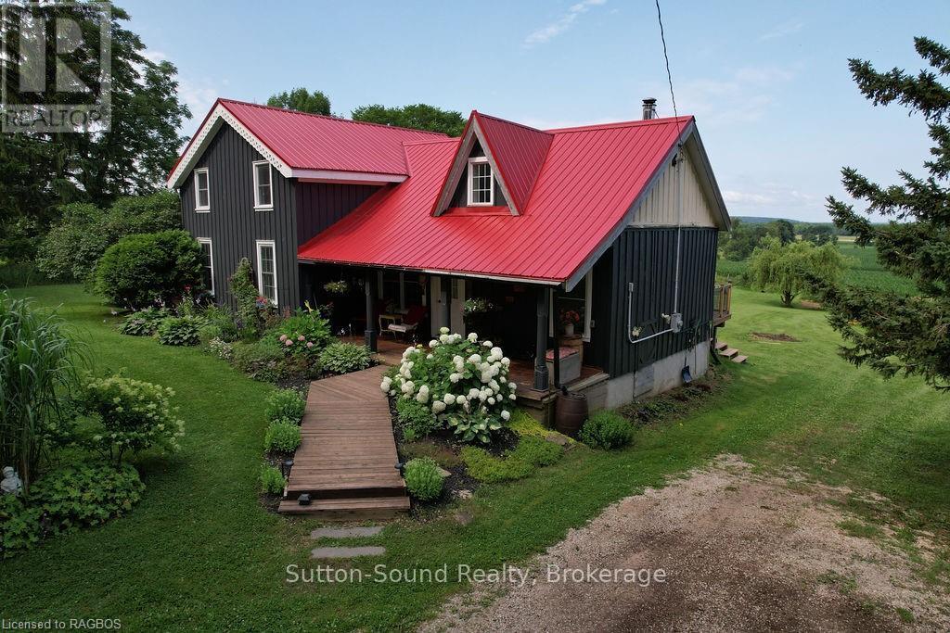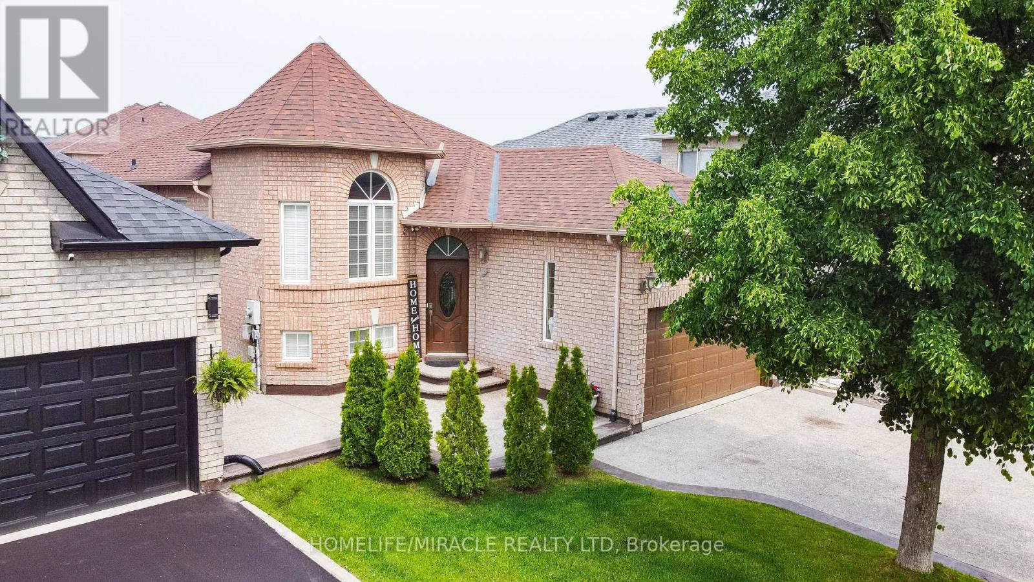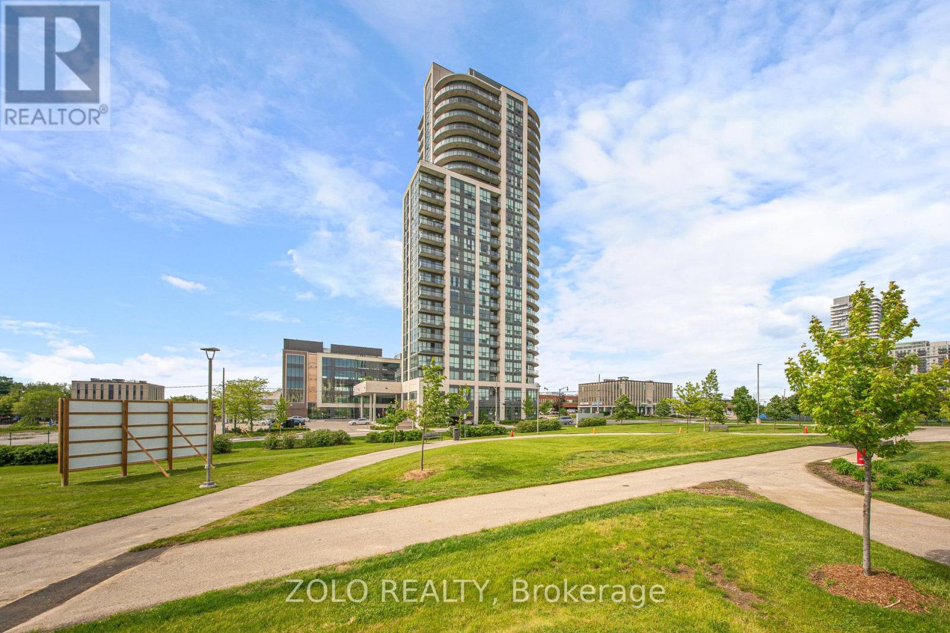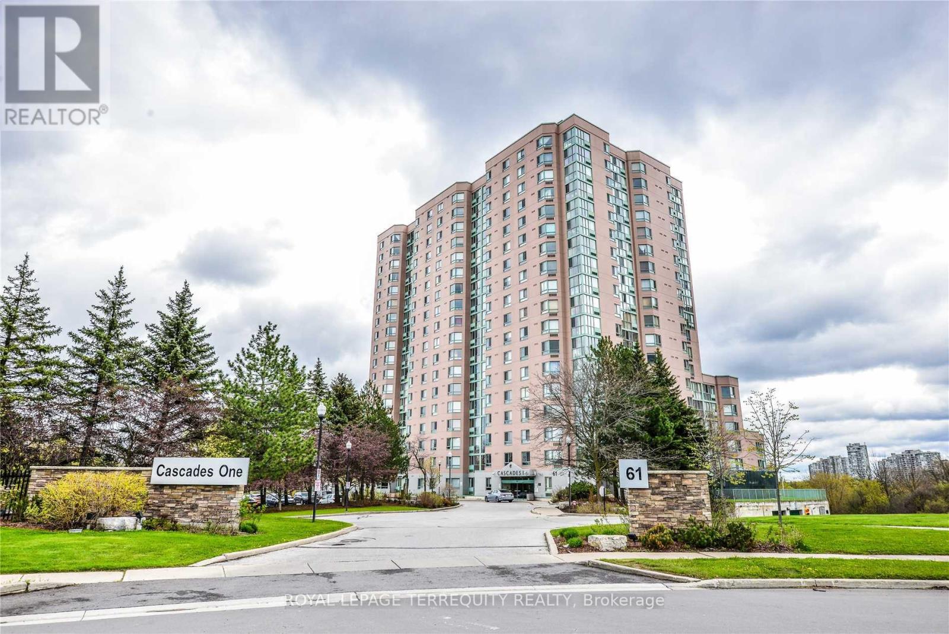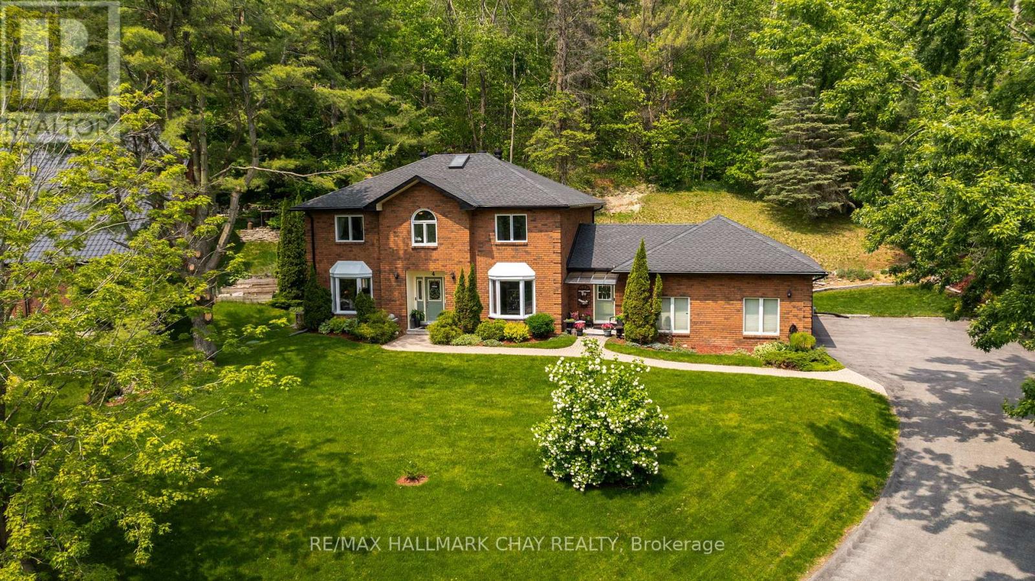359003 Grey Road 15 Road
Meaford, Ontario
This beautiful, well-landscaped 3-bedroom, 3 1/2 -bath executive home is nestled on the edge of Owen Sound in the Municipality of Meaford, offering a serene retreat with a large, private lot. The property features an attached 2-car garage, with ample parking space for at least six vehicles, and a spacious, fully fenced yard. Enjoy the peaceful surroundings from the oversized deck, perfect for entertaining or unwinding, with plenty of room for seating and relaxation. The home is bordered by woods at the back, ensuring privacy and tranquility.Inside, the home is bathed in natural light throughout, enhancing its warm and welcoming atmosphere. The kitchen includes a charming breakfast nook, surrounded by windows that offer lovely views of the backyard and deck. The large family room boasts a gas fireplace, creating a cozy focal point for gatherings. A recently updated second-floor guest bathroom adds a modern touch to the home. For added convenience, there's a large storage shed at the back of the property.The location is ideal, with an unopened road allowance just up the road offering access to beautiful Georgian Bay. The lot is nearly acre, providing plenty of space for outdoor activities and enjoyment. Whether you're relaxing on the deck, exploring the surrounding woods, or enjoying the proximity to the bay, this home offers the perfect combination of comfort and natural beauty. Hydro $1800, Gas 800, Water 1800 (id:57557)
205 - 600 Rexdale Boulevard
Toronto, Ontario
Spacious Corner Unit for Lease! Bright and airy 2-bedroom condo with a separate solarium perfect as a home office, den, or even a 3rd bedroom. This large corner suite offers an excellent layout with plenty of natural light. Prime location just steps from Woodbine Racetrack, and only minutes to Pearson Airport, Hwy 427, Hwy 407, and nearby shopping plaza. A convenient and versatile space for comfortable living don't miss this opportunity! (id:57557)
598476 2nd Concession North
Meaford, Ontario
Discover serenity in this meticulously restored century farmhouse nestled on nearly 4 acres of picturesque countryside, with the majestic Niagara Escarpment as your backdrop and Coffin Ridge Vineyards & Boutique Winery as your esteemed neighbor. Perfectly blending rustic charm with modern elegance, this property is a haven for both relaxation and hobby farming enthusiasts. Settle into the warmth of a fully restored farmhouse, where a striking cedar tongue-and-groove cathedral ceiling in the great room frames a cozy wood-burning fireplace and French doors open onto a sun-drenched deck. The kitchen beckons with contemporary butcher block countertops, industrial accents, and a spacious pantry alongside a charming breakfast nook. \r\nRetreat to the tranquility of a main-floor master suite offering privacy and comfort with its own ensuite bathroom. Upstairs, four additional bedrooms and a full bath provide ample space for family and guests, each room offering sweeping views of the expansive landscape. Outdoor enthusiasts will delight in the property's amenities, including a 20x30 barn with hydro service, that at one time had 2 horse stalls, and frost-free hydrant (currently not working), upper and lower pastures, and vibrant perennial gardens. Revel in breathtaking sunset views over Georgian Bay from the deck, or explore the nearby natural beauty atop the Niagara Escarpment. This property offers a secluded retreat while being conveniently near the charming towns of Meaford, Owen Sound skiing at Blue Mountain. Just a short drive away from essential amenities and an easy commute to Kitchener-Waterloo and Toronto, it blends privacy with accessibility. Embrace the essence of the Georgian Bay lifestyle with this extraordinary country estate, where modern comfort meets timeless natural beauty. Don?t miss the opportunity to make this dream property your retreat from the everyday hustle and bustle. (id:57557)
1006 - 285 Dufferin Street
Toronto, Ontario
Welcome to one of the best-designed condo residences in the area XO Condominiums at 285 Dufferin, where thoughtful space meets vibrant city living. This stylish, corner-unit suite with parking and locker included features a true 3-bedroom layout with exceptional versatility and modern finishes throughout. The principal bedroom includes a sleek ensuite and direct access to a stunning wraparound terrace perfect for morning coffee or hosting friends outdoors. The second bedroom is generously sized with excellent natural light and flexible layout potential. The third bedroom offers floor-to-ceiling windows and a bright corner view ideal for use as a dedicated home office, den, or guest room. Whether you're working from home or need space to grow, this layout adapts to your lifestyle. A compact yet smartly designed kitchen and living area provide an efficient and comfortable hub for everyday living perfect for couples or small families seeking function without compromise. Residents enjoy an impressive list of amenities: a rooftop terrace, gym, co-working lounge, social areas, and even mini golf, all crafted to support a vibrant urban lifestyle. Located in the evolving South Parkdale Liberty Village corridor, you're steps to transit, cafes, shops, nightlife, groceries, and the lakefront. Whether you're upgrading from a smaller suite or settling into a dynamic neighbourhood, this home offers the space, design, and location that make city living feel effortless. (id:57557)
46 Crestbrook Hill Sw
Calgary, Alberta
Welcome to your dream home in the heart of Crestmont! This beautifully maintained and thoughtfully designed two-storey walkout offers over 3,800 sq ft of versatile living space, situated on an oversized lot with a private backdrop of trees and walking paths—providing privacy, serenity, and stunning views year-round. Inside, natural light pours in through oversized windows on all three levels, highlighting the bright open-concept main floor. The stylish kitchen features granite countertops, sleek white cabinetry, stainless steel appliances, and a large island with breakfast bar—perfect for casual dining or entertaining. A cozy three-sided fireplace anchors the spacious living and dining areas, while the adjacent breakfast nook is surrounded by large windows that frame the treed landscape beyond. A front office/flex room, convenient laundry/mudroom, and elegant powder room complete the main floor. Upstairs, you’ll find three generous bedrooms plus a luxurious primary suite complete with a spa-inspired ensuite, walk-in closet, and a cozy sitting area creating your own private retreat. A large spacious bonus room and an additional den offer flexible spaces for family living, work, or play. The fully developed walkout basement offers two more bedrooms, a stylish full bathroom, and a large rec room that currently doubles as a home gym complete with a wet bar and access to the private backyard. Whether you're hosting guests, working from home, or enjoying quiet evenings, this level provides incredible flexibility. Enjoy direct access to the professionally landscaped backyard and multiple outdoor living areas including a charming covered lower patio and a sun-drenched upper deck—both offering private views of the serene natural surroundings. All this plus easy access to Downtown Calgary via nearby major routes. . This is truly a home that checks all the boxes—inside and out. Don't miss your chance to see this one today. (id:57557)
44 Edgar Road
Caledon, Ontario
Welcome to this beautifully maintained raised bungalow nestled in a desirable Bolton neighborhood! Featuring 3+2 spacious bedrooms and 3 full bathrooms, this home offers ample space for growing families or those seeking extra room for guests or a home office. Enjoy the warmth of two fireplaces, ideal for cozy evenings. The bright open-concept layout includes high 9-foot ceilings in the finished basement enhancing both the comfort and overall sense of space. Walk-out to a private deck, ideal for summer entertaining or peaceful morning coffee. The home has been updated with fresh paint, brand new appliances including a washer, fridge, air conditioner, and water heater. Gas stove (2022) Step outside to find a fully renovated deck, concrete driveway, side and backyard (2022) offering both curb appeal and low-maintenance living. Situated in a peaceful family-friendly community, this home is just minutes from schools, shops, and scenic parks, offering the perfect balance of convenience and tranquility. Don't miss your chance to own this warm and welcoming home! (id:57557)
485 Brunswick Street
Yarmouth, Nova Scotia
Welcome to 485 Brunswick Street, Yarmouth! This spacious 3-bedroom, 2-bath home offers comfort, versatility, and an unbeatable in-town location. The main level features a bright, open layout with a large eat-in kitchen that flows seamlessly into the living roomperfect for family gatherings or keeping an eye on little ones while you cook. The primary bedroom includes its own private en-suite with a corner shower, while two additional bedrooms and a full bath complete the main floor. The lower level offers endless possibilities, with a family room, rec room, laundry area, and space to create additional bedrooms. Get creative and consider transforming the basement into an apartment or secondary suite for extra income or multi-generational living. Step outside to enjoy a fully fenced backyard, ideal for kids and pets, along with a handy storage shed for tools and outdoor gear. Located in the heart of Yarmouth, youll enjoy the convenience of being minutes from shopping, schools, dining, parks, and the waterfront. This home combines practical family living with future potentialdont miss your chance to make it yours! (id:57557)
805 - 15 Lynch Street
Brampton, Ontario
Upgrated and just one year new Luxury Apartment. This stunning residence boasts floor-to-ceiling windows, offering breathtaking panoramic north east city views and an abundance of natural light. The open-concept living and dining area seamlessly extends to a private balcony, creating an inviting space for relaxation and entertaining. Designed for ultimate convenience, this condo features an ensuite laundry, one designated parking space, and a secure locker for additional storage. Enjoy unparalleled access to downtown Brampton, Peel Memorial Centre, premier shopping, and top-rated schools. With public transit at your doorstep and Highway 410 just minutes away, commuting is effortless. Residents have access to an array of state-of-the-art amenities including party room with kitchen and terrace, fully equipped fitness center, yoga studio, lounge, and dedicated children's play areas all designed to enhance your lifestyle, don't miss out and take advantage of Buyer's market. (id:57557)
503 Windflower Crescent
Kitchener, Ontario
Welcome to 503 Windflower Crescent – a beautiful Freehold Townhouse located in the desirable Laurentian West neighbourhood of Kitchener. Tucked away on a quiet, family-friendly crescent, this bright and spacious 3 Bedroom, 4 Bathroom Home offers over 2300 sq. ft. of finished Living Space – blending comfort, functionality, and charm in all the best ways. The open concept Main Floor is designed with everyday living and entertaining in mind. The beautiful Kitchen features dark cabinetry, stainless steel appliances, and overlooks both the large Living Room and the Dining area, allowing seamless connection with family and guests. Large windows and a sliding glass door flood the space with natural light and lead you to a Backyard deck complete with gazebo – perfect for summer BBQ’s or relaxing outdoors. The Main Floor also features a 2-pce Bathroom and convenient access to the Garage. Ascend the beautiful staircase to the Second Floor where the Primary Bedroom offers you a peaceful place to unwind, and features a 4-pce Ensuite Bathroom and walk-in closet. Two additional Bedrooms offer space for your children, guests, or a Home Office, and a second 4-pce Bathroom and separate Laundry Room help make your daily routine that much easier. The finished Basement adds additional Living Space with a large Rec. Room, ready for game nights or a movie marathon with the family. There is another 4-pce Bathroom and ample storage space – ideal for growing families. A neighbourhood that feels like Home – Laurentian West is known for its safe streets, friendly neighbourhoods, and community spirit. Located close to schools, walking trails and parks (such as the Laurentian Wetlands & Trussler Woods), the Sunrise Shopping Centre, public transit, and quick access to Highway 7/8. Whether you are starting your journey as a Homeowner, planting roots to raise your family, or seeking a smart turn-key investment in a high demand area, this Home delivers! Schedule your private viewing today! (id:57557)
502 - 363 Lakeshore Road E
Mississauga, Ontario
Large 2 Bedroom apartment in great Port Credit location - walk to groceries, Walmart, Starbucks, transit, shops, Lake and restaurants. 2 good sized bedrooms. 2 closets in Primary Bedroom. Updated Bathroom. Laundry pay per use. Security fobs and cameras for quick secure access to the building. Parking available at additional cost. ***Heat and Water included*** (id:57557)
1209 - 61 Markbrook Lane
Toronto, Ontario
Welcome to breathtaking, unobstructed south-facing views of the Humber River! This bright and spacious 2-bedroom, 2-bathroom condo is a rare gem; the only unit on the floor with a balcony. Recently upgraded with over $25,000 in renovations, this modern, move-in-ready home is designed for both style and comfort. Step into a sleek, updated kitchen featuring brand-new stainless steel appliances, refinished countertops and cabinetry, and a contemporary backsplash perfect for everyday cooking or entertaining guests. Located in a well-maintained building with one of the lowest maintenance fees in Toronto, you'll also enjoy quick access to major highways and transit, making your commute effortless. Enjoy an impressive list of amenities including: 24-hour concierge, Indoor swimming pool, Gym, Squash courts, Sauna, Party room, Library, Games room, Bike storage, Ample visitor parking and much more! Don' t miss this rare opportunity to own a beautifully renovated condo with premium views and unbeatable value. (id:57557)
4 Idlewood Drive
Springwater, Ontario
**OPEN HOUSE SUNDAY JULY 27 FROM 1-3pm** Welcome To 4 Idlewood Drive. Nestled On This Beautifully Treed And Landscaped 1.6 Acre Lot In One Of Simcoe's Most Sought-After Communities. This All-Brick Home Offers The Perfect Blend Of Privacy, Elegance, And Space For The Whole Family. With Skylights Throughout, This Property Is Flooded With Natural Light. With A Total Of 3476.77 Finished Sqft. The Main Level Features A Cozy Living Room And Family Room With Wood Burning Fireplace, Chef Like Eat- In Kitchen With Built In Appliances And Upgraded Granite Countertops, Oversized Formal Dining Room, 2 main floor Washrooms, Generously Sized Laundry And Mud Room Area With Garage, Front And Backyard Access. The Upper Level Boasts 4 Bedrooms 2 Bathroom, An Upgraded 4 Piece Washroom With Standalone Tub And Glass Walk- In Shower. The Lower Level Features In Law Suite Potential With Its Own Kitchenette, Bedroom, Washroom And Separate Laundry. Enjoy The Serenity Of Your Landscaped Backyard With A Brand New Deck And Gazebo Perfect For Entertaining. Just Minutes From Barrie, Enjoy The Peace Of Country Living With The Convenience Of Nearby City Amenities. Recent Upgrades Include: New Roof And Eaves Troughs 2021. New Windows 2021 (Warranty Until 2046). New A/C 2023. New Furnace 2020. New Deck 2024. New Garage Door Openers 2019. In Ground Sprinkler System And More! (id:57557)

