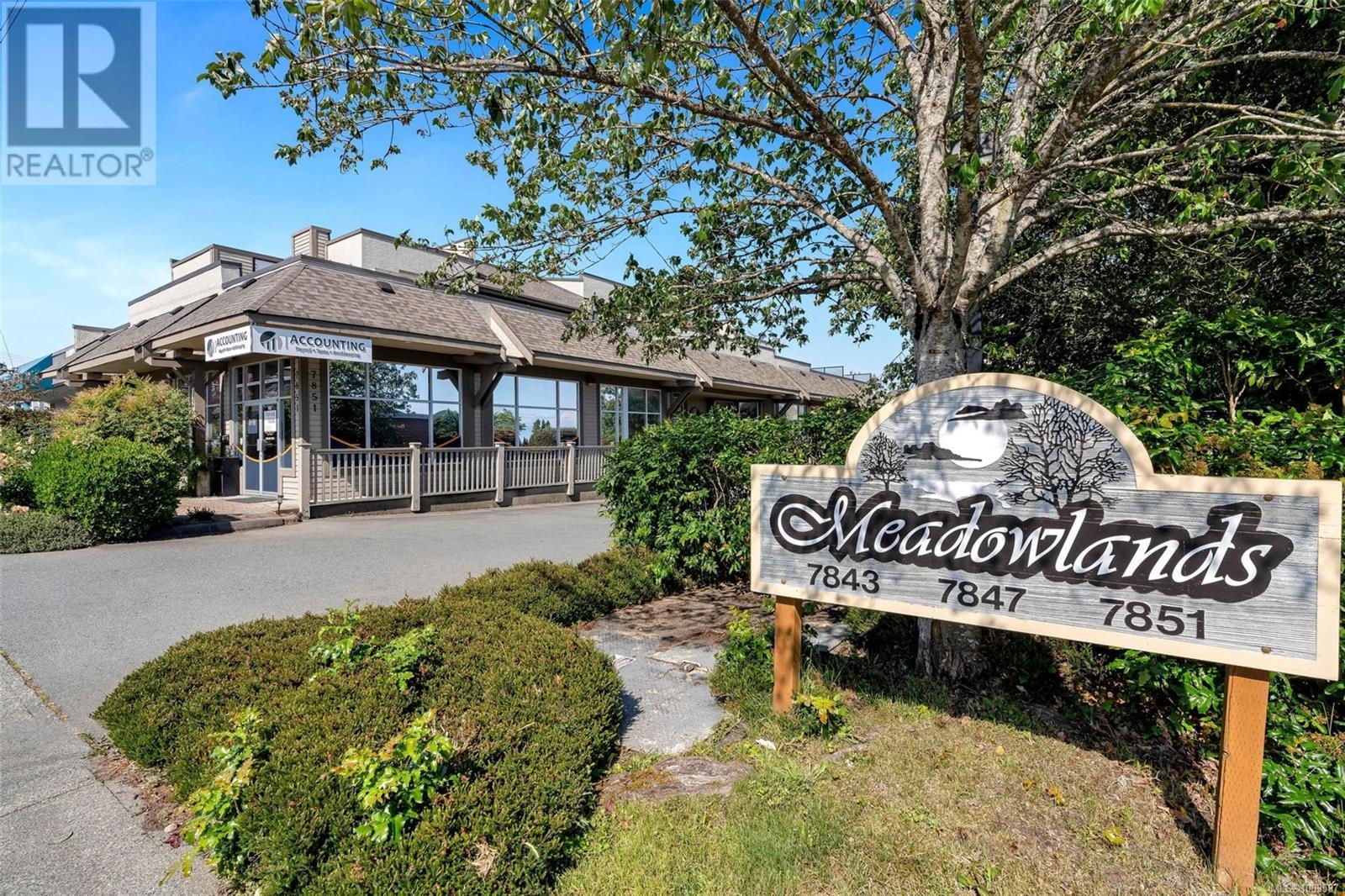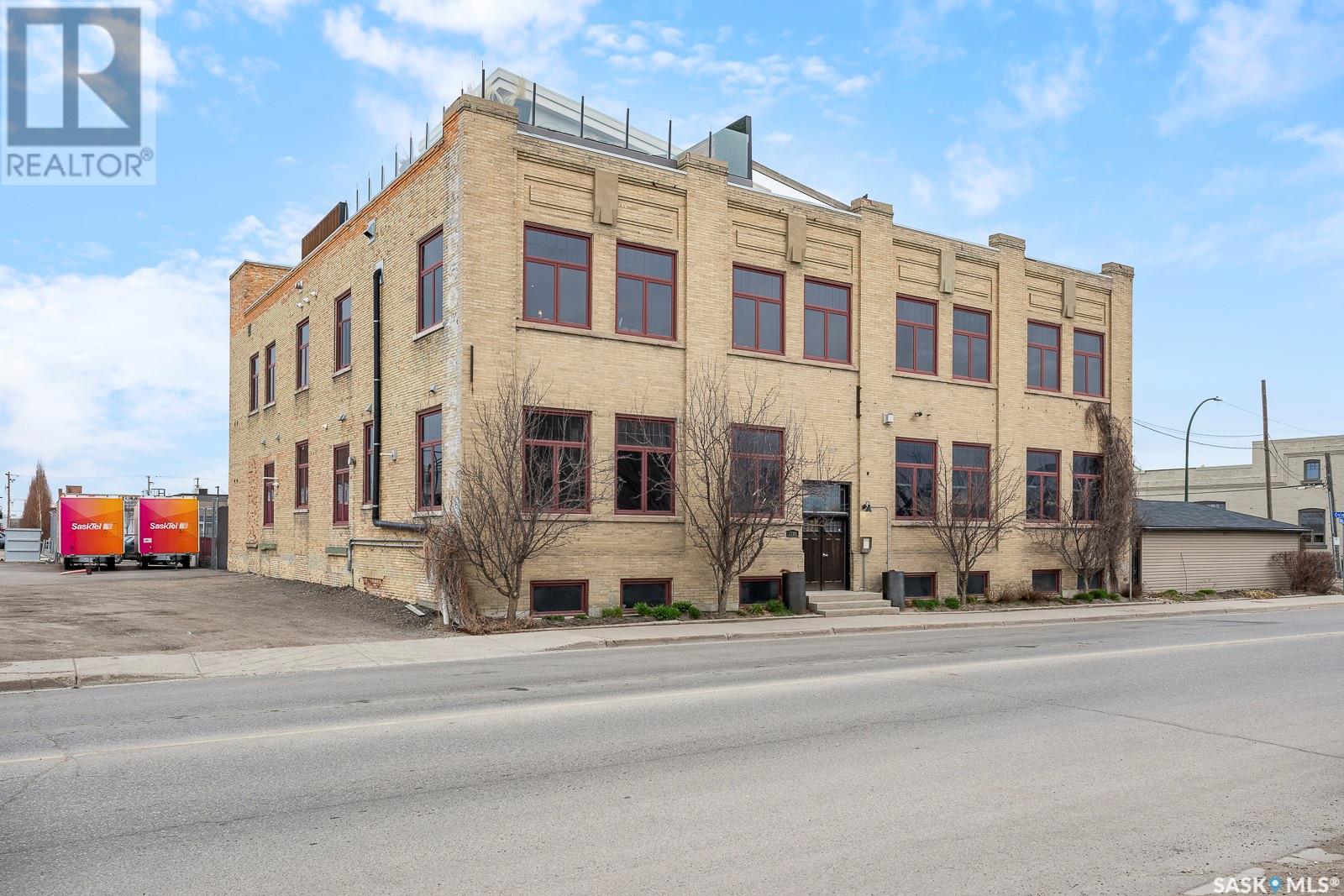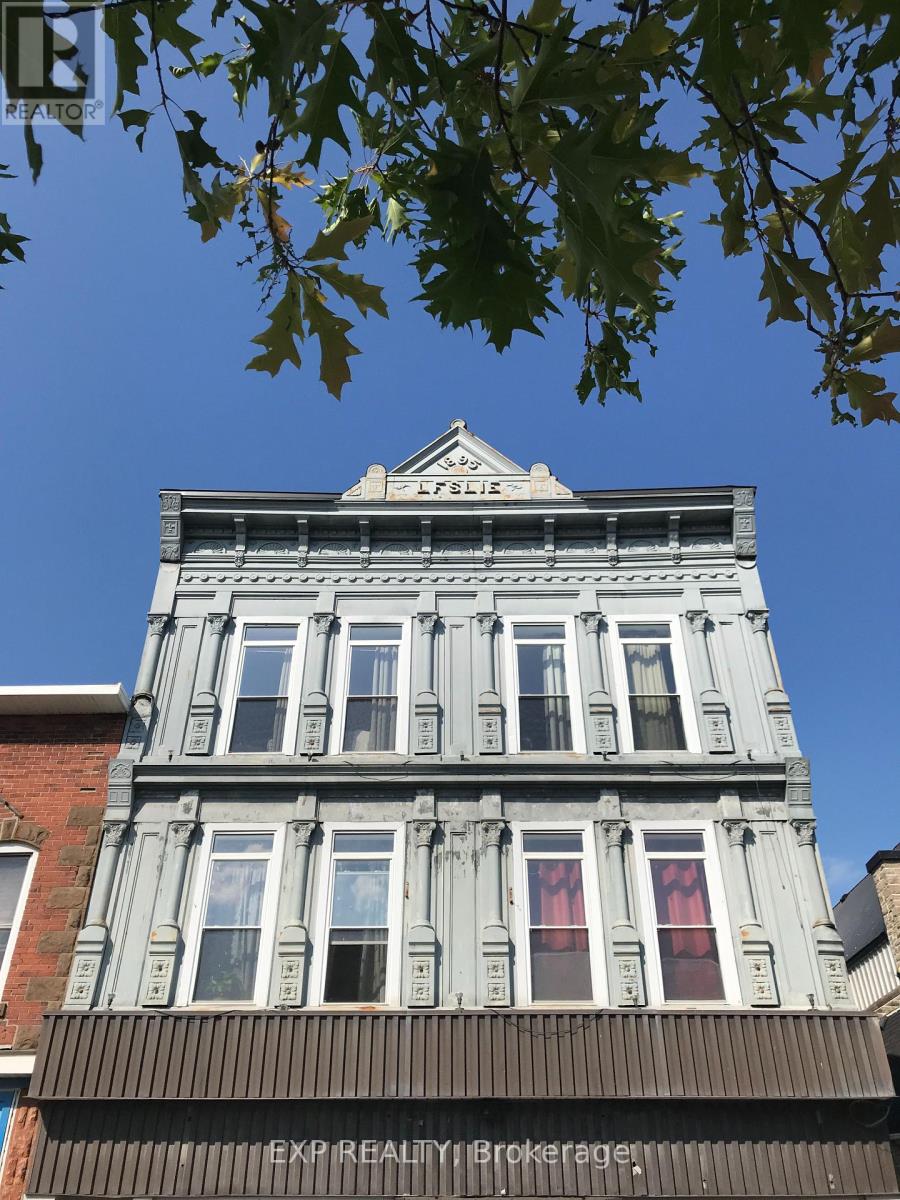10 7847 East Saanich Rd
Central Saanich, British Columbia
Bright & Spacious 3-Bed, 2-Bath END UNIT townhome in The Meadowlands. Welcome to this beautifully maintained, light filled end unit backing onto peaceful farmland. Soak in stunning views of Mount Baker and the Olympic Mountains through expansive windows. The open concept main floor features a cozy gas fireplace, stylish kitchen & dining area that opens to a private deck perfect for morning coffee. Upstairs, you’ll find three generous bedrooms, including a serene primary suite with full ensuite, walk-in closet & laundry. Thoughtful updates throughout. Gas included in strata fees. Two parking stalls, ample visitor parking, and a proactive, well-managed strata with a strong contingency fund. Pet and rental friendly. Ideally located steps from transit, shops, cafes, parks and all amenities in the heart of walkable, welcoming Saanichton—where small town charm meets everyday convenience. (id:57557)
38 Cavanaugh Crescent
St. Thomas, Ontario
Introducing 38 Cavanaugh Crescent! Located in one of St. Thomas' most desirable, family-oriented neighbourhoods. This well-maintained, two storey, quality-built home is set on a spacious, private lot, thoughtfully designed to blend everyday function, comfort & style. It features all four bedrooms on the upper level and renovated bathrooms on each floor. Stepping Inside, you will immediately notice tons of natural light pouring through the updated windows (majority replaced in 2019-2020) plus, extra-wide doorways, allowing seamless movement between rooms, while preserving the purpose of each space, creating the perfect main floor layout for entertaining many family & friends. The kitchen has been totally refreshed w/ quartz countertops, an undermount sink, generous cabinetry, and a central island w/ extra seating. An adjoining "chalet-inspired" family room addition, radiates warmth & charm, w/vaulted ceiling, skylight, boasting large windows, beautifully framing the picture perfect backyard retreat. An impressive, lush, and fully fenced yard awaits! Complete with an above-ground pool for those hot summer days or relaxing on the covered back deck, ideal for that morning coffee or peaceful downtime. A fully finished basement offers additional space. Flexibility for a rec-room, home office, gym, or play area-whatever suits your needs. Comfort is year-round with an 8-year-old furnace and central A/C, plus a brand-new water heater installed in 2025. Families will also appreciate the close proximity to schools : approximately 0.43km from Forest Park Public School & 1.3 km from St. Annes Catholic School. This home truly offers something for everyone a place to plant roots, make memories, and grow for many years to come! Welcome home. (id:57557)
Lot 11 Hugh John Way
Canavoy, Prince Edward Island
Paradise...located 20 minutes from the city of Charlottetown. This area is very appealing to those looking to build in the area that it is peaceful and just minutes away from schools, bank, grocery store and all other necessary amenities in nearby Morell. For those avid golfers, it's conveniently near Crowbush Golf Course and the beautiful Lakeside Beach. It's located on a private road with year round residents. Such a picturesque location overlooking the bay that won't disappoint! Please Note: Tax and Assessment values listed are for the entire parcel. (id:57557)
2002 315 5th Avenue N
Saskatoon, Saskatchewan
Prime downtown location! Experience the epitome of luxury living in this stunning 20th floor condo, showcasing our city skyline and exquisite river views This home has had many renovations offering a seamless blend of modern style and comfort. This generous 2-bedroom, 2-bathroom unit is designed with an impressive layout delivering over 1500 square feet throughout. Inside you will find the trendy kitchen with brand new quartz countertops, spacious island, stainless steel appliances and tons of cupboard space. The open concept design provides ample space for a dining area and two separate living room spaces to enjoy the beautiful river views from the comfort of your own home. The Master bedroom is huge with a stunning view, his and hers closet space and a 3pc master ensuite. There is a spacious 2nd bedroom featuring a large closet, fireplace along with a full 4pc main bathroom. Additional conveniences include in-suite laundry and in-suite storage. The renowned "Terrace" building features an indoor swimming pool, sauna, hot tub, hospitality suite for guests, a fully equipped amenities room/lounge, a fully equipped outdoor patio with BBQs and the famous rooftop patio for incredible panoramic views of Saskatoon. CONDO FEES INCLUDE ALL UTILITIES!! Making this a hassle-free living experience. This unit includes one underground parking stall. Don’t miss your chance to own this exquisite, move-in ready penthouse style condo with one of the city’s most spectacular riverfront views. Contact today for a private viewing! (id:57557)
1 1708 8th Avenue
Regina, Saskatchewan
Available immediately for rent or purchase apprx. 5,500 sqft. situated in the lower level. This was previously home to the Hudson Paper Company and has been well maintained for over 100 years. Current owner has done extensive renovations and upgrades to the space while maintaining many of the original features and character. Excellent for any business looking for co work office or large meeting space. Additional offices can easily be built and added on given the current space configuration. One parking stall(outside) included and ample off-street parking is currently available in the adjacent lot for convenience, though it is not affiliated or owned by the property. There is also street parking available as well. (id:57557)
10719 Dr Greene Street
Hudsons Hope, British Columbia
* PREC - Personal Real Estate Corporation. The quintessential example of living in the welcoming municipality of HH! This lovely home is in town with that out of town feel and privacy on a huge lot with mature trees and privacy fence to escape the stresses of daily life. Many updates to include the roof, gutters, wood stove, light fixtures, electric baseboards, electrical inspected, some windows, some appliances, most of the kitchen, and much more! This cozy home has been meticulously maintained over the years and it shows! 2 bedrooms with potential for a 3rd, 2 full baths, basement entry, double garage, greenhouse, large wood shed & a park like yard with stone walkways, beautiful trees, a huge garden space, loads of parking and a lovely fire pit area to enjoy the northern lights, fresh air and privacy in the peace! (id:57557)
1043 Vanier Drive
Mississauga, Ontario
Welcome to 1043 Vanier Drive in prestigious Lorne Park. This move-in-ready 4-bedroom home sits on a pool-sized lot near parks, tennis courts, walking paths, playgrounds, and winter skating rinks - perfect for growing families. Inside, enjoy California shutters, a gleaming white kitchen, updated bathrooms, newer hardwood flooring, main floor laundry with side entry, and a finished walk-out basement! The primary ensuite offers a great space with potential for expansion. The kids are only a short walk to top-rated Lorne Park schools and there are two Montessori options to choose from. Just minutes to LPs famed grocery store Battaglias, Loblaws, Mississauga Golf Club, lakefront parks, Port Credit and fast access to both Clarkson and Port Credit GO for a quick commute. (id:57557)
401 Biesenthal Road
Petawawa, Ontario
Excellent investment opportunity with this semi-detached bungalow and basement in-law suite. The main floor offers three bedrooms in a thoughtfully designed, open-concept layout, a primary bedroom with 3pc en-suite, spacious eat-in kitchen, and living room. The downstairs in-law suite has its own entrance and hydro meter and features 1 bedroom and 1 bathroom plus a kitchen and living room. Weepers redone in 2010 and metal roof installed in 2024. (id:57557)
7 - 165 Park Row
Hamilton, Ontario
One bedroom, one bathroom apartment for rent in a well-kept building. Located in a great neighbourhood, close to public transit, amenities, schools and green space including Gage Park. Available for immediate occupancy. Shared coin-operated laundry available in the building. (id:57557)
3c - 43 Bridge Street
Carleton Place, Ontario
Carleton Place Downtown 1 BedRoom Apt+Elevator /Best for Senior. Best for senior living, no stairs to climb, elevator in the building. Also considering non-senior applications. Available September/October 1, 2025. Bright apartment in a quiet, clean, non-smoking building with steps from the Mississippi River, shopping, restaurants, recreation and more. This apartment building is across from the main post office on Bridge Street. This top floor apartment features: four piece spacious bathroom tall 12 feet ceiling, fridge, stove, dish washer laundry washer and dryer in the unit, central heating and cooling system. 24/7 surveillance monitoring system in all common and parking areas. Yearly fire equipment check up by fire monitoring professionals, intercom system at the building door. Includes water $2,200.00/month + hydro (approx. $60) - one year lease, reference and credit checks required (id:57557)
10366 Highway 17 N
Batchawana Bay, Ontario
Lake Superior Retreat – Scenic, Spacious & Within Reach of City Amenities Enjoy breathtaking views of Lake Superior from this beautifully maintained 2,089 sq ft home, perfectly situated just steps from miles of sandy shoreline in one of Canada’s most scenic regions—approximately 30–40 minutes from city shopping, dining, and a modern hospital. This year-round home offers the perfect blend of peaceful Northern living with access to essential services. Swim, paddleboard, or canoe in the calm, protected bay just across the road. Take in spectacular sunrises or sunsets during daily walks along 7 km of mostly secluded beach. Fish nearby rivers, explore vast forest trails, or snowshoe through pristine winter landscapes—nature is right at your doorstep. Inside, the home features a warm and inviting living room with rich wood beams and a cozy propane fireplace. The dining area captures lake views, while the main floor includes a guest bedroom, bright sunroom/office, laundry room, and 3-piece bath. The 2007 addition offers in-floor heating and two more bedrooms, including a spacious master bedroom with ensuite and walk-in closet with peaceful forest views. Key Features: * Propane boiler radiant heating, with the option to use an outdoor wood furnace for added flexibility * High-speed internet for remote work, streaming, or staying connected * Large garage, heated with water supply to sink and hose—ideal for storage, recreational gear, or workshop use * Detached heated outbuilding, perfect as a guest Bunkie, private office, or creative studio * Large, screened gazebo—a perfect spot to relax and enjoy sunset views Whether you're seeking year-round adventure or a tranquil Northern escape, this property offers unmatched lifestyle potential along the shores of Lake Superior Schedule your private tour today—don’t miss this incredible opportunity! (id:57557)
58 Histand Trail
Kitchener, Ontario
Welcome to this exceptional end-unit townhouse offering the feel and privacy of a semi-detached home. Featuring 4 spacious bedrooms and 3 modern washrooms, this home showcases a bright, open-concept main floor with a carpet-free designperfect for easy maintenance and a sleek look.The stylish kitchen is equipped with stainless steel appliances, a center island, and an extended breakfast bar, ideal for casual dining and entertaining. Enjoy the convenience of a built-in garage with direct interior access.Situated in a highly sought-after location, this home is steps away from Williamsburg Public School, YMCA childcare services, and a vibrant community center. Everyday essentials are within easy reach at Williamsburg Town Centre, offering Sobeys, major banks, fast-food options, and Canada Post. For broader shopping needs, Sunrise Shopping Centre features Walmart, Winners, Canadian Tire, and Home Depot.With quick access to Highway 8, commuting and travel are effortless.Please note: No pets permitted. (id:57557)















