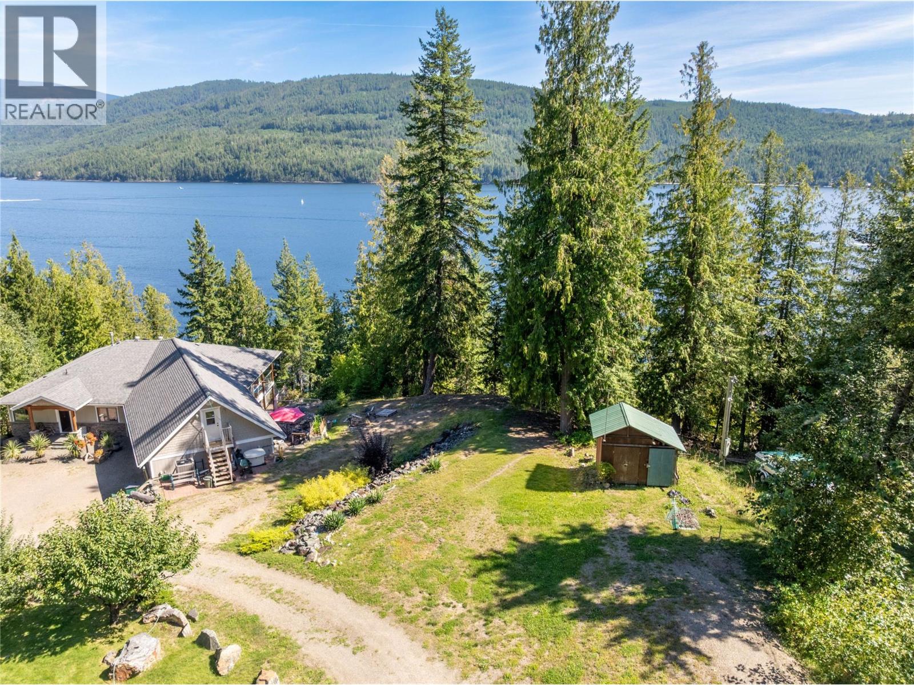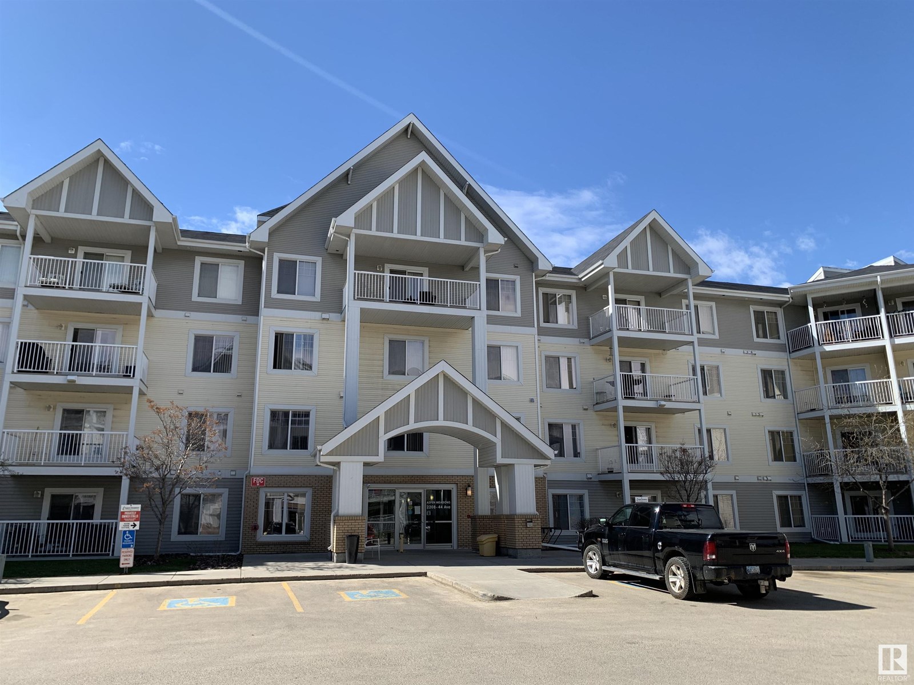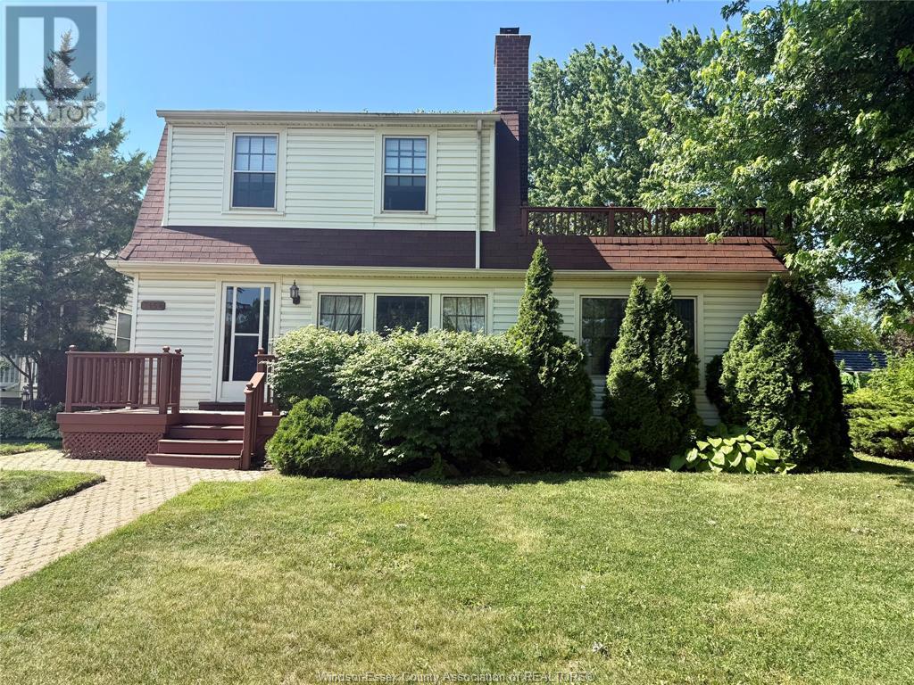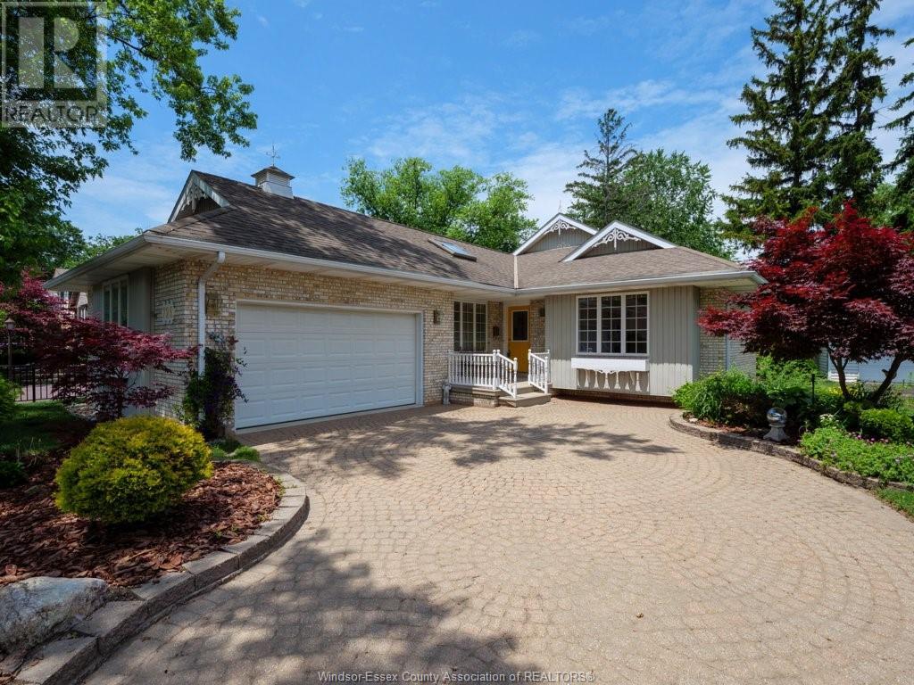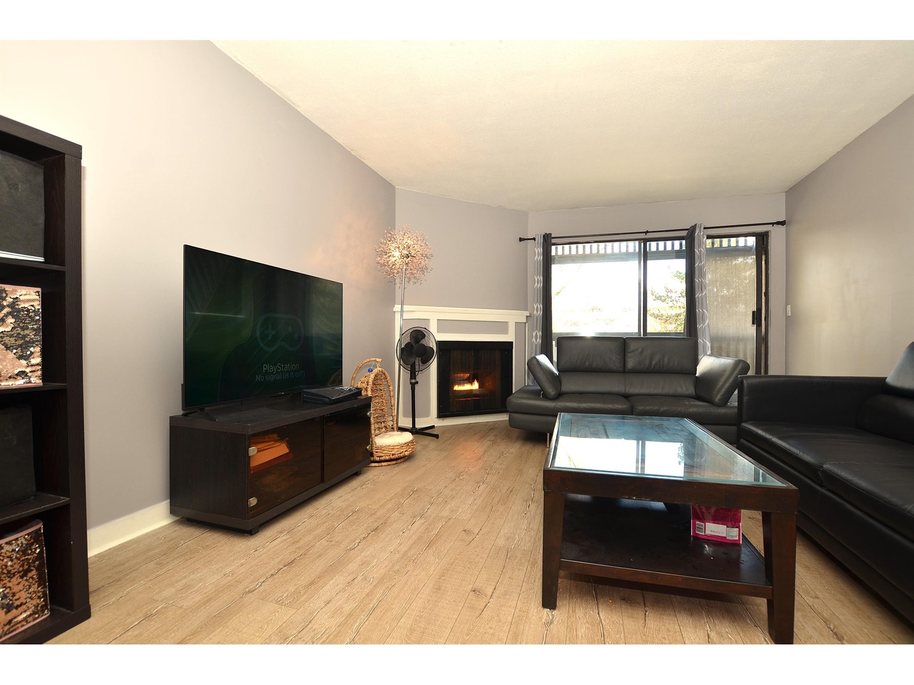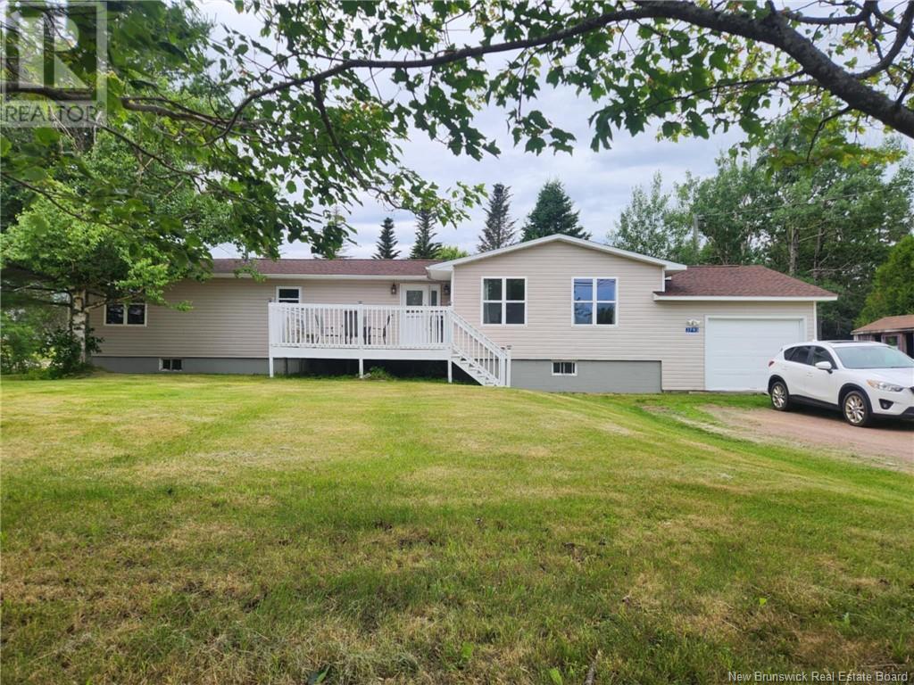8734 & 8738 Squilax Anglemont Road
St. Ives, British Columbia
Two titles that will give you 180 feet of water frontage and a total of 1.25 acres in the picturesque St. Ives area of Shuswap Lake. House at 8738 Squilax Anglemont - This well laid out 3987 square foot lakeshore home with a bonus area over the garage and a fully self contained three bedroom suite on a .65 acre lot 90 feet water frontage with a dock & buoy. Lots of parking, including RV parking with a sani-dump connected to the septic system. 10 by 54 covered deck areas up and down as well as an open deck area in front of the basement covered deck area. Ample interior storage. Great care taken with the mechanical. Hot water in floor heating, a heat pump with air handler for cooling, 400 amp electrical service and a propane fired Cummins generator tied into key parts of the home in case of power failures. The bare lot at 8734 Squilax Anglemont Rd has its own water system in place as well as septic & power. From the house, access the beach via stairs from the lower deck plus easy vehicle access off Fern Glen Lane by easement for the waterfront area. A second easement grants access for the occupants of the bare lot to the water front as well. Seller prefers to sell both parcels together but will consider all offers. (id:57557)
#203 2208 44 Av Nw
Edmonton, Alberta
Comfort, Convenience & Style Await! Step into this beautifully maintained 2nd-floor condo, designed for both relaxation and functionality. Offering 2 spacious bedrooms, 2 full bathrooms, and a bright, open-concept living space, The southwest-facing balcony provides the ideal spot to enjoy natural light and fresh air, while the modern kitchen makes cooking effortless. This unit also includes one underground heated parking and in-suite laundry. Condo fees cover all utilities. Situated in a prime location, just steps from shopping, restaurants, public transportation, banks, and major roadways like Whitemud Drive and Anthony Henday. Don't miss this fantastic opportunity to own in Aspen Meadow! (id:57557)
7154 St. Rose Avenue
Windsor, Ontario
This charming property in the heart of Riverside offers a warm and inviting atmosphere ideal for family living. The cozy living room complete with a fireplace adds character to the space. The large windows flood the rooms with natural light creating a bright ambiance. All bedrooms are well-sized and have closet space to ensure comfort for everyone. The additional bedroom can be transformed into a guest room, bome office, playroom, etc providing flexibility to suit your family's needs. The home features 3 bathrooms for convenience. The lovely yard is perfect for entertaining. The home retains great character with it's charming details and potential for personalization. This home can be the perfect haven for any family. (id:57557)
212 - 54 Tripp Boulevard
Quinte West, Ontario
Do not miss the opportunity to make this stunning, move-in ready condo your new home! Welcome to this bright and spacious 2 bedroom condo offering approximately 1,300 sq ft of well-designed living space. The home features a large foyer with a generous closet, ideal for storage and organization. The newly renovated kitchen boasts modern finishes and functionality, perfect for cooking and entertaining. The open concept dining and living area is filled with natural light and features hardwood floors throughout, creating a warm and inviting atmosphere. Enjoy direct access to a private balcony, ideal for relaxing or entertaining. The spacious primary bedroom with access to the balcony, spacious walk-in closet and a 3-pc ensuite with walk-in shower. The second bedroom is spacious and located near a separate 3 pc bathroom - perfect for guests or family. Additional features include an in-suite laundry room for added convenience. home! (id:57557)
726 Roseland Drive South
Windsor, Ontario
Discover this lovingly maintained, custom-built brick ranch, proudly offered for the first time by the original owners. Nestled on a beautifully landscaped lot directly overlooking the 14th green of Roseland Golf Course, this home offers serene views and unbeatable lifestyle living.Step inside to find a spacious main level featuring a sun-filled formal dining room, huge picture windows capturing sweeping golf course views, and a bonus loft space perfect for a home office or reading nook.The primary bedroom includes a private ensuite, while the convenient main-floor laundry, ample storage, and attached 2-car garage add everyday ease. The fully finished basement offers additional living or entertaining space. Premium South Windsor location, top-rated school district, minutes to shopping, dining, and all conveniences. A rare opportunity to own in the desirable Roseland community. Call today for you private showing. (id:57557)
B, 70 8 Street Nw
Medicine Hat, Alberta
This 550 sq ft commercial space at 70B 8 Street NW, Medicine Hat offers a bright, inviting interior with a large front window that fills the space with natural light. Built in 1961, it features modern, hardwood-style vinyl plank flooring, combining charm with practicality. Ideal for retail, office, or studio use, the layout includes an open main area and access to a shared bathroom with the adjoining tenant. Located in a central area with street parking and good visibility, this affordable space is perfect for small businesses looking to establish or grow in a well-trafficked location. Lease rate incudes operating costs. Tenant is responsible for utilities. (id:57557)
67 Sweet Water Place
Rural Rocky View County, Alberta
Fully developed walkout bungalow located on a pie lot at the end of a cul-de-sac in Elbow Valley Estates. Extensive millwork and added upgrades throughout offer a location, design and plan to suit a lock and leave lifestyle. Exposed front drive, irrigation epoxy garage flooring with EV charger and a front porch with composite decking. Newer furnace, hot water tank, Central air, rear composite decking, garage doors, fridge, gas stove, washer, dryer, dishwasher, fresh new interior paint, LVP added to the stairs and entire lower level and renovated lower bath. Enter into 10' ceilings, Oak hardwood flooring, stain glass accents, solid core 8' doors with access to the 2-peice bath just off the family size laundry/mudroom. A front den/flex room with 10" baseboards looks out on to the front of the home with the open design kitchen, dining and lifestyle room to the back. A plethora of kitchen cabinet and counter space with a central island, corner pantry, upper transom windows, granite counters, a Samsung fridge, Bosch dishwasher, Cafe gas stove all positioned beside the family dining area with garden door access to your deck with BBQ gas line and stairs to below with new carpet completed in the lifestyle room. The main floor primary bedroom offers room for all sizes of furniture placement with its own 5-peice en-suite bath including his and her sinks, a separate full size shower, walk-in closet, 3 transom windows tiled floors and deep soaker tub. The fully developed walkout lower level adds to the home's value with a gas fireplace, a full width recreation room, a 3-piece bath, 2 generous size kids or guest rooms, massive storage option in the utility room 9' ceilings, in-floor heating, water softener, high-efficient furnace and central vacuum. Enjoy the luxury of an Estate community and local amenities such as swimming, pathways, ice skating, golfing, and local events within this established wooded area the perfect spot to get out and experience! (id:57557)
329 Ambleton Drive Nw
Calgary, Alberta
**BRAND NEW HOME ALERT** Great news for eligible First-Time Home Buyers – NO GST payable on this home! The Government of Canada is offering GST relief to help you get into your first home. Save $$$$$ in tax savings on your new home purchase. Eligibility restrictions apply. For more details, visit a Jayman show home or discuss with your friendly REALTOR®. *BRAND NEW HOME ON DESIRABLE CORNER LOT*SIDE ENTRY*10 SOLAR PANELS*MAIN FLOOR BEDROOM* Exquisite & beautiful, you will immediately be impressed by Jayman BUILT's highly sought after "AVID 20" home located in the up & coming community of Moraine (Ambleton). A lovely neighborhood with great new amenities on the horizon welcomes you into over 1700+sqft of above grade living space featuring stunning craftsmanship and thoughtful design. Offering a unique open floor plan boasting a stunning GOURMET kitchen with a beautiful extended island with flush eating bar & sleek stainless steel Whirlpool appliances including a French door refrigerator with ice maker and internal water, upgraded GAS - slide in range with air fry, Panasonic built-in microwave and a Broan Power Pack built-in cabinet hood fan. Stunning elegant QUARTZ counter tops, soft close slab cabinets and sil granite undermount sink compliment the space. Enjoy the generous dining area that overlooks the spacious Great Room with the beautiful Farmhouse exterior elevation out front along with a FOURTH BEDROOM and FULL BATH located on the main level for additional family members or visiting guests that prefer no stairs. The 10x10 deck includes a BBQ gas line ready for your Summer grilling. You will discover the 2nd level boasts 3 sizeable bedrooms with the Primary Bedroom including a gorgeous 4 pc private en suite and generous walk-in closet along with 2nd floor laundry for ease of convenience. In addition, enjoy a nicely centralized Bonus Room that separates the two additional bedrooms and the Primary Bedroom for additional privacy. Raised 9 ft basement ceiling hei ght and 3 pc rough in for future bath development and space for you to build double detached garage at your leisure. Not to mention your Jayman home offers Smart Home Technology Solutions, Core Performance with TEN SOLAR PANELS, BuiltGreen Canada Standard, with an EnerGuide Rating, UV-C Ultraviolet Light Air Purification System, High Efficiency Furnace with Merv 13 Filters & HRV Unit, Navien-Brand tankless hot water heater and triple pane windows. Enjoy the lifestyle you & your family deserve in a wonderful Community you will enjoy for a lifetime. (id:57557)
361 Martinwood Place Ne
Calgary, Alberta
Welcome to this extensively renovated, beautiful 4 Level split house featuring 2 bedroom Illegal suite, separate laundry, new TANKLESS hot water system, New Plumbing (PEX), total of 5 bedrooms, 4 FULL BATHROOMS, new flooring, lighting fixtures, paint, bathrooms, doors and a lot more to explore. At the entrance, You're welcomed with a large living area with a vaulted ceiling, a separate dining area, and a large kitchen with an Island. At the upper level you have 2 bedrooms and 2 full bathrooms, including a primary bedroom which has its own 3pc ensuite and a walk-in closet. 3rd level featuring a full bedroom with 4pc ensuite and a stacked laundry for the upper level residents. Another part of 3rd level has its own separate entrance to the illegal suite featuring a kitchen, a living area and a separate dining area. 4th level has 2 large bedrooms, a 3pc common bathroom and a stacked laundry. This spacious house clicks all your checkboxes and perfectly aligned for a first time home buyer or an Investor. Don't miss this out as this is not going to last Longer! Some of the pictures are virtually staged. (id:57557)
29 14909 32 Avenue
Surrey, British Columbia
Ponderosa Station! Gated Community. Rancher style home with 9' ceilings. Formal living room with gas F/P & Dining area. Large kitchen with white cabinets, quartz counters, S/S Appliances with brand new Fridge. Eating area has Sliding Doors to Sunny South exposed yard with private patio and awning. Cozy Family Room with Gas F/P off kitchen area. Primary bedroom with 5 pce. ensuite. 2nd bedroom is well separated for privacy. Radiant in-floor heating throughout (with new boiler) & new tankless Navien hot water heater. Front yard with New Gate for security. Excellent club house featuring: large exercise room, games room with pool table. Walk to Southpoint Mall for Shopping, Restaurants, Transit & much more. No Age Restrictions & No Dog Restrictions for Size & Type of Breed. Take Advantage!!! (id:57557)
312 13501 96 Avenue
Surrey, British Columbia
A unique opportunity to own a spacious one-bedroom in a well managed strata. Fantastic location, walking distance to busses, skytrain, shopping mall, hospital, restaurants and entertainment but still in a quiet, open space neighborhood. Fireplace gas included in strata fees. Huge living room with a big balcony facing east. New clothes washer and dryer, dinning room chandelier and a newer fridge. 2 cats or 1 dog under 14" and 1 cat allowed. Rentals are allowed. 1 parking and 1 storage room included. Additional parking available for rent (current owner pays $15/mo). Quick completion possible. (id:57557)
3793 Route 134
Shediac Bridge, New Brunswick
Welcome Home! Step inside this charming one-level home with an attached garage and discover all it has to offer. Begin your tour on the spacious front deckperfect for morning coffee or evening relaxationthen head through the entrance into a long hallway that invites you to explore further. At the heart of the home is a beautiful open-concept living and dining area, filled with natural light. Patio doors off the living room lead to a generous back deck, offering a great space for outdoor entertaining and peaceful views of the backyard. The kitchen features crisp white cabinetry and an attractive backsplash, blending style and functionality. Just down the hall, the master bedroom provides a comfortable retreat, complete with a walk-in closet and an en-suite bathroom that includes a rough-in for a shower. This home also includes two additional bedrooms, a full bathroom with a relaxing Jacuzzi corner tub, and a convenient laundry room to round out the layout. Outside, enjoy a lovely yard with mature trees around the home and in the backyard, offering shade and privacy. The roof was recently updated in 2024, providing peace of mind for years to come. Dont miss your chance to make this inviting property your next homecall today for more details! (id:57557)

