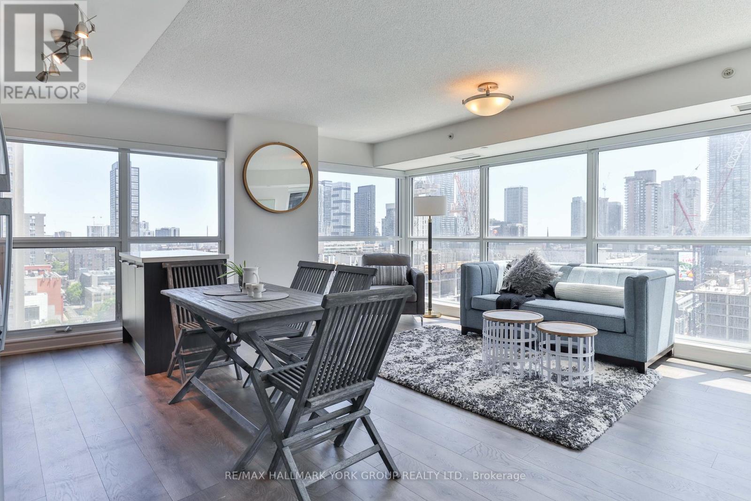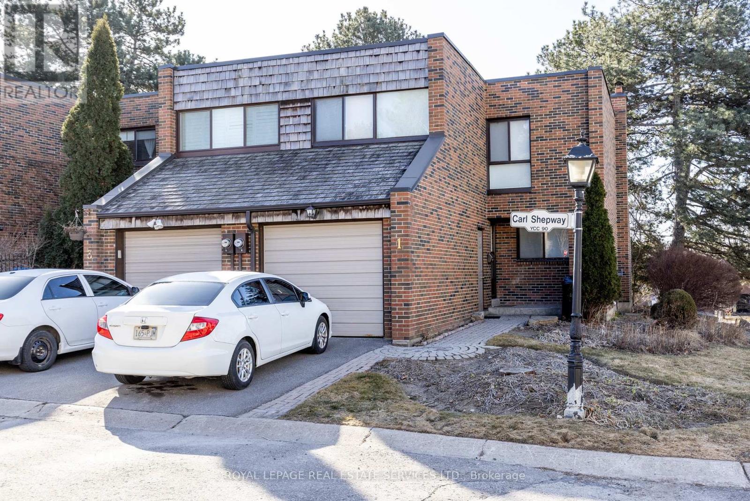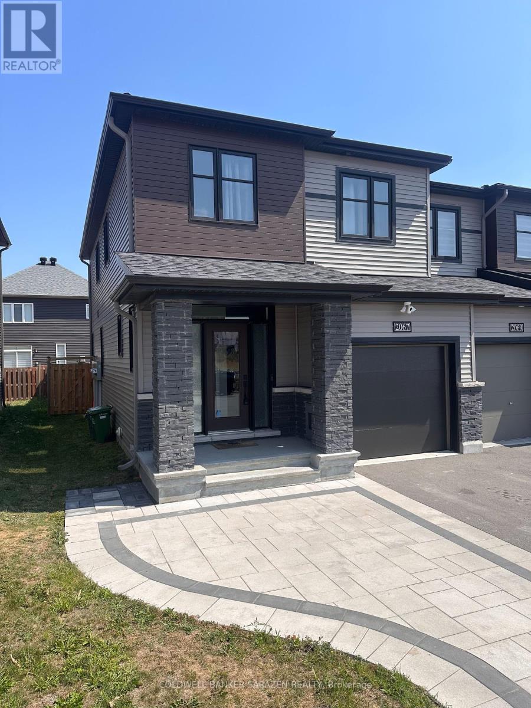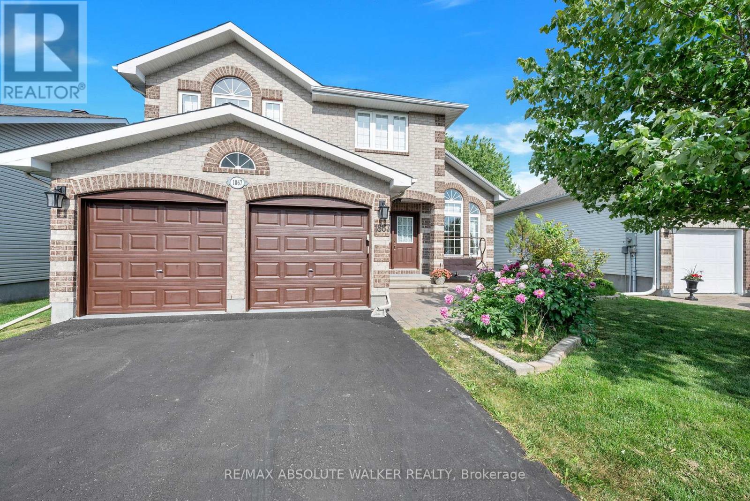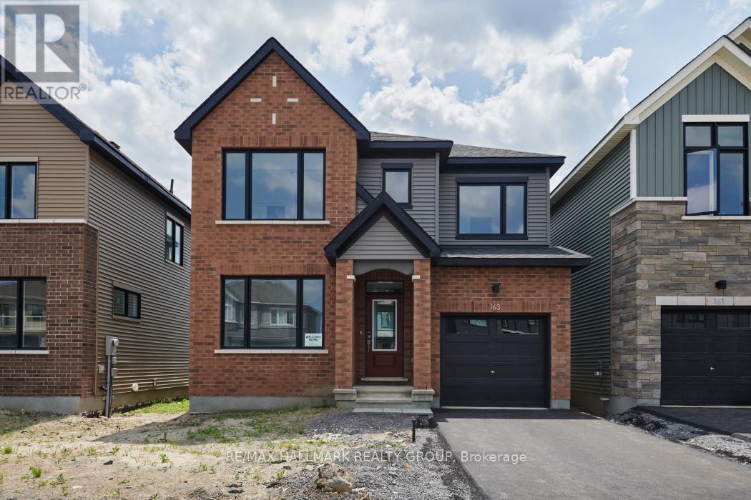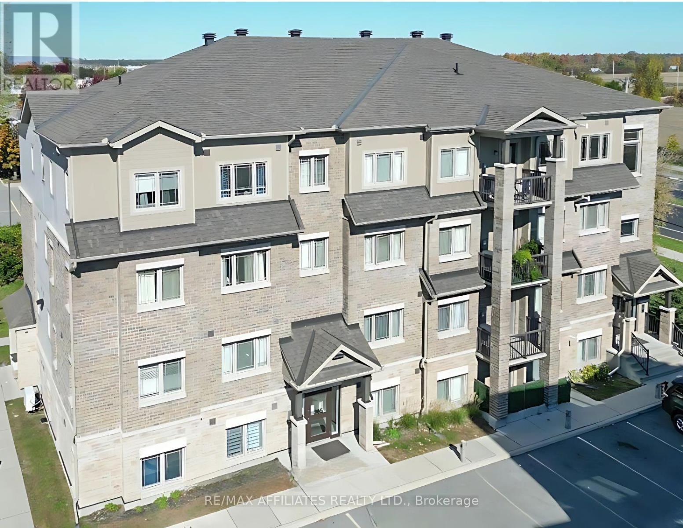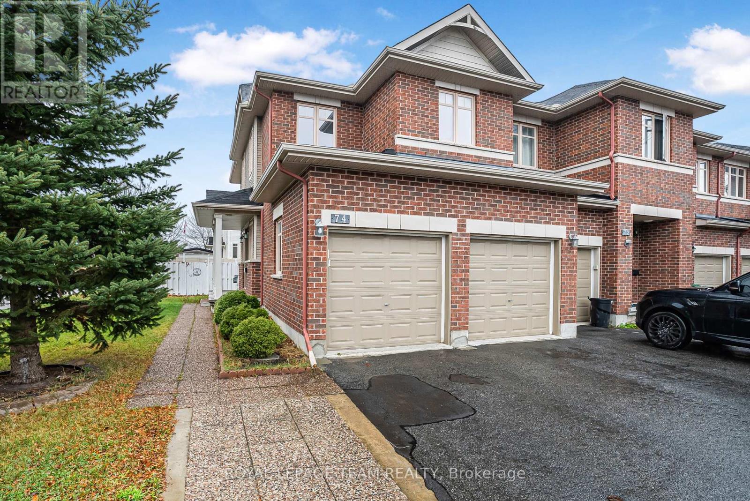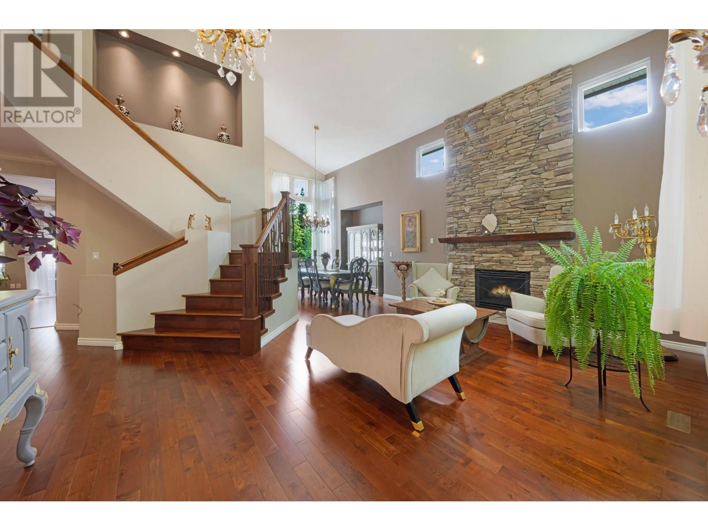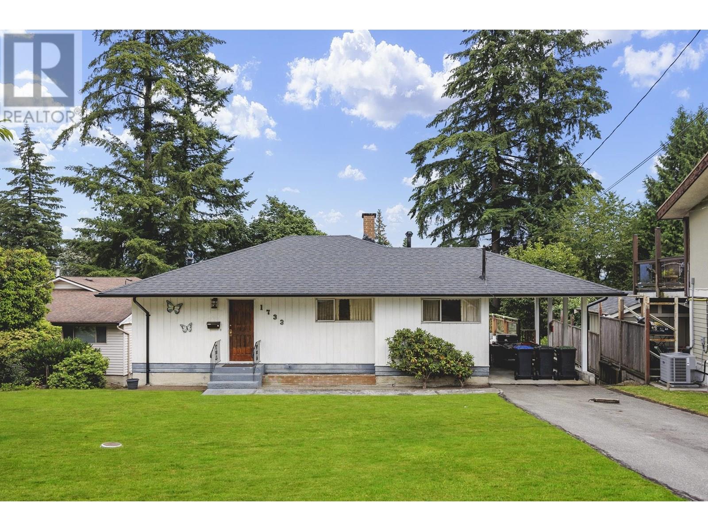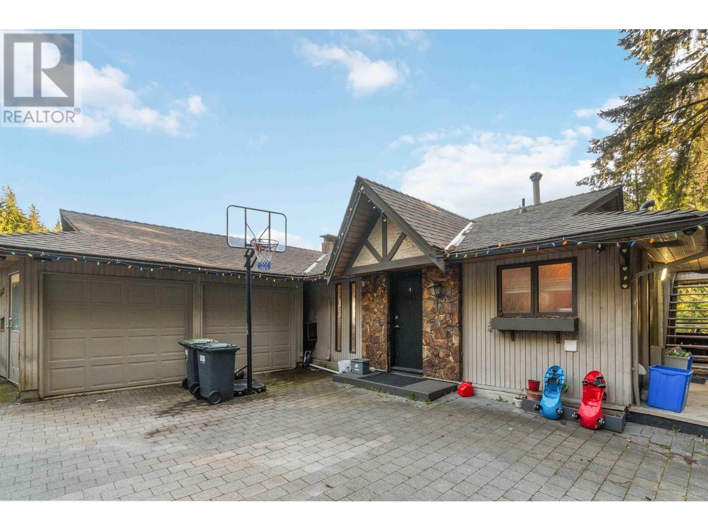201 Mackay Crescent
Fort Mcmurray, Alberta
Prime industrial opportunity at 201 MacKay Crescent in Fort McMurray, Alberta—this high-functioning property features a total of 17,408 square feet across two well-appointed buildings situated on a spacious 1.07-acre lot. Zoned BI (Business Industrial), the site offers a blend of modern office space and heavy-duty warehouse capacity, making it ideal for a wide range of industrial users. Located in the heart of the MacKenzie Industrial Park, the property benefits from exceptional exposure and direct access to Highway 63 and Highway 69, offering quick connectivity to the Fort McMurray Airport and downtown core.The front building includes a two-storey, 2500 SF Office component with a welcoming reception area, multiple private offices, a gym, a boardroom with kitchenette, and washrooms—all serviced with HVAC and air conditioning. Attached to the office is a 100’x80’ warehouse space with 2- 14’x16’ grade-level loading doors, clear ceiling heights 27’6” to 28’7” (23’ 8” underhook), and column spacing of approximately 29' x 28'. The warehouse is equipped with 1000 amp at 600 Volt, 3 phase heavy power, and an extensive crane setup including one 10-ton and two 5-ton cranes. Additional industrial features include a wash bay with sump, built-in airlines, makeup air system, air curtain, forced air heating, a pump pit, and an outdoor test pad—offering superior functionality for heavy equipment or fabrication users. The rear 60’ x 100’ warehouse is equipped with one 16’ x 16’ and one 16’ x 18’ grade-level overhead door, clear ceiling heights ranging from 29’ to 30’1” (18’2” under hook), radiant tube heating, industrial exhaust fans, and a dedicated washroom.The site is fully improved and features a newly paved, landscaped yard that offers ample space for parking, storage, or outdoor operations.This offering represents a rare opportunity to acquire a move-in-ready industrial facility with premium features in a sought-after location. Contact us today for additional informatio n or to arrange a private tour. (id:57557)
710 - 75 Dalhousie Street
Toronto, Ontario
Live in the heart of downtown Toronto in this bright and spacious 1-bedroom, 1-bathroom condo with 560 square feet of open-concept living. Overlooking an unobstructed view of a peaceful park from your Juliette balcony, this freshly painted, move-in-ready suite features stainless steel appliances, floor-to-ceiling windows, and a layout that maximizes space and light.With a perfect Walk Score and Transit Score of 100/100, youre truly steps from it all: Queen and Dundas subway stations, Eaton Centre, TMU Toronto Metropolitan University (formerly Ryerson) campus, George Brown College, St Mike's Hospital, groceries (5min walk to Metro + new No Frills opening soon 1min away!), cafés, and restaurants. 5min walk to Sankofa (formerly Yonge and Dundas) Square, 15min walk to St Lawrence Market, 20min walk to the Financial District. Enjoy the best of city living, plus the rare bonus of green space right outside your window.Maintenance fees include utilities (Heat, AC, Hydro, and water): an uncommon perk downtown! The building offers a boutique feel with just 12 storeys yet is full of amenities: 24-hour concierge, rooftop deck with BBQ, large gym, sauna, billiards room, party room, lounge, and underground visitor parking. Parking spaces are also available for rent or purchase in the building.Whether you're a first-time buyer, investor, or looking for the ultimate downtown lifestyle, this one checks all the boxes! (id:57557)
1607 - 386 Yonge Street
Toronto, Ontario
Rarely Offered Southeast Corner 3 Bedroom, 2 Bathroom Suite At The Iconic Aura At College Park. Approx. 1,068 Sq Ft Plus A Balcony, Showcasing Beautiful City And Lake Views From The Main Living Areas And Bedrooms. The Bright, Open-Concept Layout Features Soaring Windows, Allowing Natural Light To Fill The Space. Recently Updated With New Laminate Flooring Throughout, Combined With Remote-Controlled Motorized Window Coverings, This Home Offers A Perfect Blend Of Style And Comfort. The Modern Kitchen Features Stainless Steel Appliances, Sleek Cabinetry, Soft Close Drawers And A Centre Island, Ideal For Everyday Dining. The Spacious Primary Bedroom Offers A Walk-In Closet And A 4-Piece Ensuite. Two Additional Bedrooms Enjoy East-Facing Views And Share A Stylish 3-Piece Bathroom, Perfect For Family, Guests, Or A Home Office. Aura Residents Enjoy Direct Underground Access To College Park Subway Station And 180,000 Sq Ft Of Retail. Aura Offers 5-Star Amenities Including 24-Hour Concierge, Party/Meeting Rooms, Guest Suites, BBQ and Cyber Lounge, And Home Theatre. Steps To UofT, TMU, Eaton Centre, Hospitals, Financial District, Parks, And More. Includes 1 Parking & 1 Locker. (id:57557)
124 - 1 Carl Shepway
Toronto, Ontario
Welcome to this Bright & Spacious 4-Bedroom 4 Bathroom Townhome in Prime North York Location at 1 Carl Shepway. Move right into this beautifully maintained, freshly painted 4-bedroom Townhome in a sought-after, family-friendly community. Featuring updated bathrooms, a newer furnace, modern updates to the kitchen with granite countertop, this home is as stylish as it is functional. Enjoy generous bedroom closets, a cozy basement with fireplace, and a sun-filled living room that walks out to a private, tree-lined backyard, perfect for relaxing or entertaining. The location is unbeatable, Just a 5-minute walk to Leslie TTC Station, Oriole GO Station, and scenic Don River hiking trails. Only a short-minute drive to Hwy401, North York General Hospital, IKEA, Canadian Tire, and more. Close to the DVP, Fairview Mall, and Bayview Village. The well-managed complex features visitor parking and a seasonal outdoor pool. Surrounded by top-rated schools and convenient amenities, this is the perfect place to call home. Available for immediate occupancy. Don't miss out! Show and sell with Confidence! (id:57557)
2067 Caltra Crescent
Ottawa, Ontario
Stunning and rare 4-Bedroom/2.5 bathroom Minto Tahoe End-Unit Freehold Townhome in the Family-Friendly Neighbourhood of Quinn's Pointe! With modern finishes and thoughtful upgrades throughout, this home is move-in ready and designed for both comfort and style in a sought-after community with no front-facing neighbours for added privacy and tranquility. Step inside to discover a thoughtfully designed layout featuring 9-foot ceilings, hardwood flooring, and modern pot lighting throughout the main level, creating a bright and stylish living space. The gourmet kitchen is a true showstopper, boasting waterfall-edge quartz countertops, tall cabinetry with under-cabinet lighting, numerous convenient drawer storage, and a sleek ceramic tile backsplash. Upstairs, you'll find four bedrooms, perfect for growing families or those needing a home office. The fully finished basement offers additional living space ideal for a rec room, playroom, or gym. Outside, enjoy excellent curb appeal with a beautiful interlock front pathway; entertain with ease in the fully fenced backyard featuring a two-level deck perfect for summer BBQs or quiet evenings. Just minutes from parks, top-rated schools, shopping, and transit, this home offers the perfect blend of space, convenience, and modern comfort. The future Barnsdale on/off ramp to Highway 416 will make commuting easier than ever. Move-in ready and meticulously maintained - this is one you won't want to miss! (id:57557)
1867 Springridge Drive
Ottawa, Ontario
Welcome to 1867 Springridge Drive! Step inside this exceptional home, lovingly cared for by its original owners, and experience the perfect blend of comfort and style. Situated in a peaceful community, this home is ideal for growing families. Soaring ceilings and stunning palladium windows create an impressive sense of openness in the formal living and dining spaces, inviting you to relax and entertain with ease.At the heart of this home lies a chef-inspired kitchen that is both functional and stylish. Featuring timeless, neutral finishes, sleek stone countertops, a premium gas stove, and a convenient breakfast bar, this kitchen offers abundant workspace for culinary creations. Adjacent to the kitchen, the inviting family room centers around a cozy gas fireplace, perfect for gathering with loved ones.The main level also includes a dedicated home office, a convenient laundry room, and a powder room, ensuring that your daily routines are both efficient and comfortable. The second floor features three generously sized secondary bedrooms and a well-appointed main bathroom. The fourth bedroom is currently in use as a flexible loft space providing endless possibilities, ideal as a home office, playroom, or easily converted back into a fourth bedroom to suit your family's needs. The luxurious primary suite serves as a private retreat, complete with a spa-inspired 5-piece ensuite for ultimate relaxation.The finished lower level further enhances this homes value, offering a recreation room, fitness area and ample storage space. Additionally, a rough-in bath and ample square footage provides options for a bedroom or future expansion .Step outside to the private landscaped yard, a perfect setting for entertaining, gardening, or unwinding outdoors. Recent updates include: Furnace, A/C, HWT 2016, New R60 insulation, Roof 6yrs old. Don't miss the opportunity to make this your next home. (id:57557)
163 Conservancy Drive
Ottawa, Ontario
Welcome to your new home! 163 Conservation Drive - Be the first to move in. Hardwood floors & 9 foot ceilings on main level. Living room is open concept to the bright white kitchen with quartz counters, an island and soft-close cabinets. Patio door walk out to back yard. Separate dining room. 3 bedrooms up stairs. Primary bedroom with both a 4 piece ensuite & a walk- in closet. 2nd bedroom also with walk in closet. Full bath completes the upper level. Fully finished basement with high ceilings. 1 car garage, attached - indoor entry. All appliances included. Central air will be installed. Natural gas. Hot Water Tank Rental. Tenant pays for all utilities. Close to all amenities & Transit on Strandherd Drive. (id:57557)
4 - 365 Tribeca Private
Ottawa, Ontario
Welcome to this impeccably maintained and thoughtfully upgraded second-floor, single-level condo offering 2 spacious bedrooms and 2 full bathrooms in a well-managed modern building with elevator access for added convenience. This move-in-ready home is in near-new condition and features a Heat Recovery Ventilation (HRV) system for improved air quality and energy efficiency. South-facing and bathed in natural light year-round, it offers a warm and inviting atmosphere from sunrise to sunset. The open-concept layout blends comfort and style, with premium hardwood and ceramic tile flooring, modern pot lighting, and seamless flow through the living, dining, and kitchen areas, ideal for both daily living and entertaining. The contemporary kitchen features quartz countertops, nearly new stainless steel appliances, a glass-top stove, and ample cabinetry, perfect for both casual cooks and home chefs. The primary suite offers a walk-in closet, an additional wall closet, and a sleek 3-piece ensuite with a standing shower. The second bedroom is versatile, ideal for guests, family, or a home office, with a separate full bathroom. Relax on your private covered balcony, thoughtfully oriented for year-round sun. Additional highlights include in-unit laundry, quality finishes, and attention to detail throughout. Just steps to SNMC Mosque and transit, and minutes to schools, Fallowfield Park & Ride, train station, grocery stores, shopping centres, banks, gyms, and restaurants. A rare combination of comfort, functionality, and location, schedule your private showing today! (id:57557)
74 Madelon Drive
Ottawa, Ontario
Welcome to 74 Madelon , END UNIT townhome, offering a perfect blend of comfort and convenience. Boasting a rare DOUBLE-CAR GARAGE and additional parking spaces on the driveway. The open-concept main floor is designed for modern living with a cozy gas fireplace, well-appointed kitchen includes a generous pantry, leading to a large, fully fenced backyard ideal for out door gatherings. The second floor offers 3 bedrooms, 2.5 bathrooms including an ensuite 4pc bathroom. and laundry room for added convenience. The finished basement is a standout, a versatile playroom or family room, and ample storage. Ideally located within walking distance to schools, public transport and other amenities. Don't miss this exceptional home in a sought-after neighbourhood! (id:57557)
6 Linden Street
Port Moody, British Columbia
Located in the Prestigious Heritage Woods Neighbourhood, welcome to Linden Court. An immaculate home awaits you, from the entry, towering ceilings in one of two family rooms, surrounded in natural light & a real stone fireplace. Step into an elegant custom kitchen, with real wood cabinets, stainless steel appliances & a view into a landscaped private garden featuring a waterfall. Alleviate stress in large spa-inspired bathrooms, or take a stroll to one of the many nearby trails. Perfect for large families with a proper walk out basement suite, with no shortage of natural light, or views of the gorgeous garden. A mere 5 minute walk to Heritage Wood High School & Elementary. 10 minute drive to Butzen Lake, makes this location second to none! (id:57557)
1733 Eastern Drive
Port Coquitlam, British Columbia
Your holding property with tremendous future building potential is here! Already zoned in the OCP to construct a duplex/triplex/4-plex or large home with income suites + garden suite in the back of the spacious property. Lot size: 11,147 sqft with variance to add a 2nd driveway to the rear of the property to access a garden suite. Newer HW TANK, roof & gutters. Including a beautiful sauna downstairs. Easily add a suite to the existing home downstairs (separate entry, bdrm, bathroom, shared laundry). Over 1,300 square ft DECK. Steps to Mary Hill Elem & Robert Hope Pool. Walking distance to Pitt Middle & Riverside High School. Bus transit at your door. Set in a quiet, well-established, family-oriented neighborhood. A perfect investment Home. (id:57557)
5189 Madeira Court
North Vancouver, British Columbia
ABOVE the fray AND BEYOND a mere cul de sac location 10,341 sqft ESTATE HOME WORTHY CITY/HARBOUR/VANCOUVER ISLAND VIEWS uber private manicured mountainside property accessed by exclusive driveway from end of C-D-S in prime neighborhood bustling with Luxury construction, hosting a lovely quality CREST BUILT 2 level well maintained approx 1,800 sqft 3 bdrm 3 bathroom home with south facing sun drenched view roof top deck and walk out lower level garden patio oasis! Premier North Vancouver Handsworth/Canyon Heights school catchments & world class hiking/outdoor recreation at doorstep! Meets and Exceeds West Van affluence and amenities at a fraction of the cost, THE PERFECT PANDEMIC SAFE HAVEN! (id:57557)



