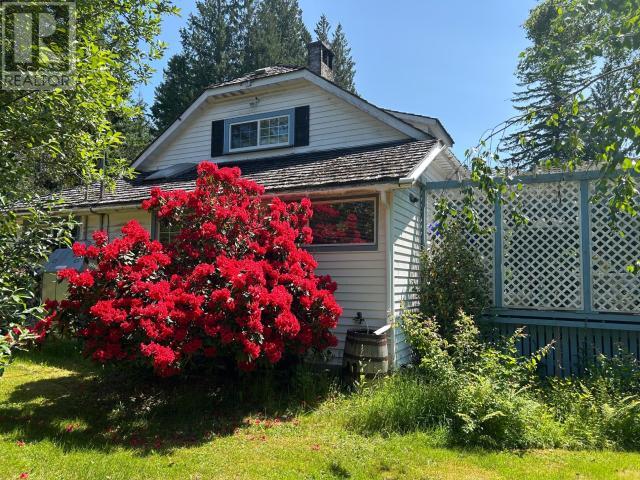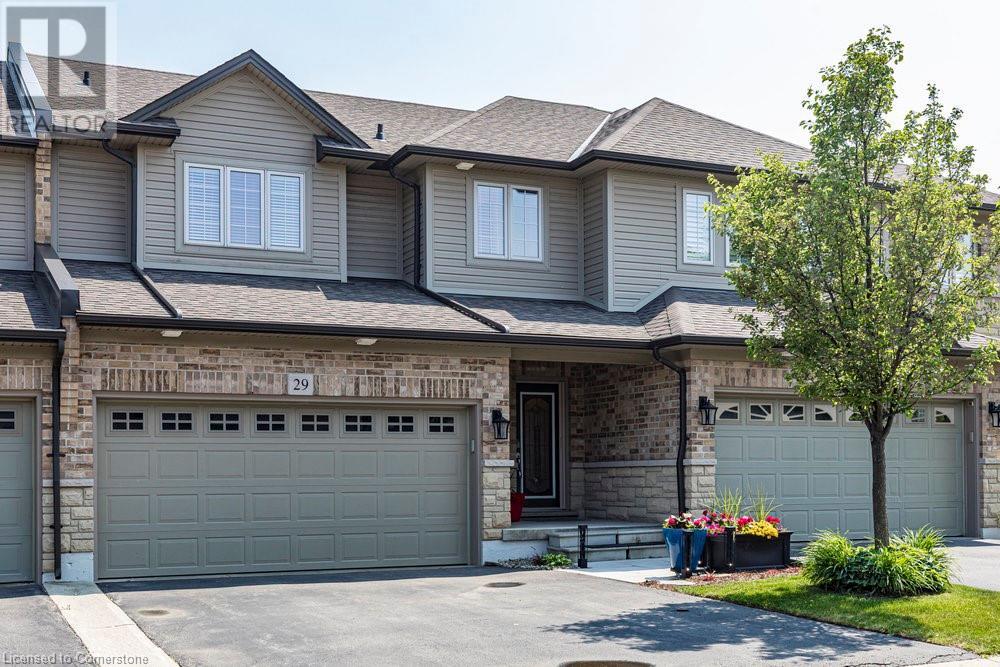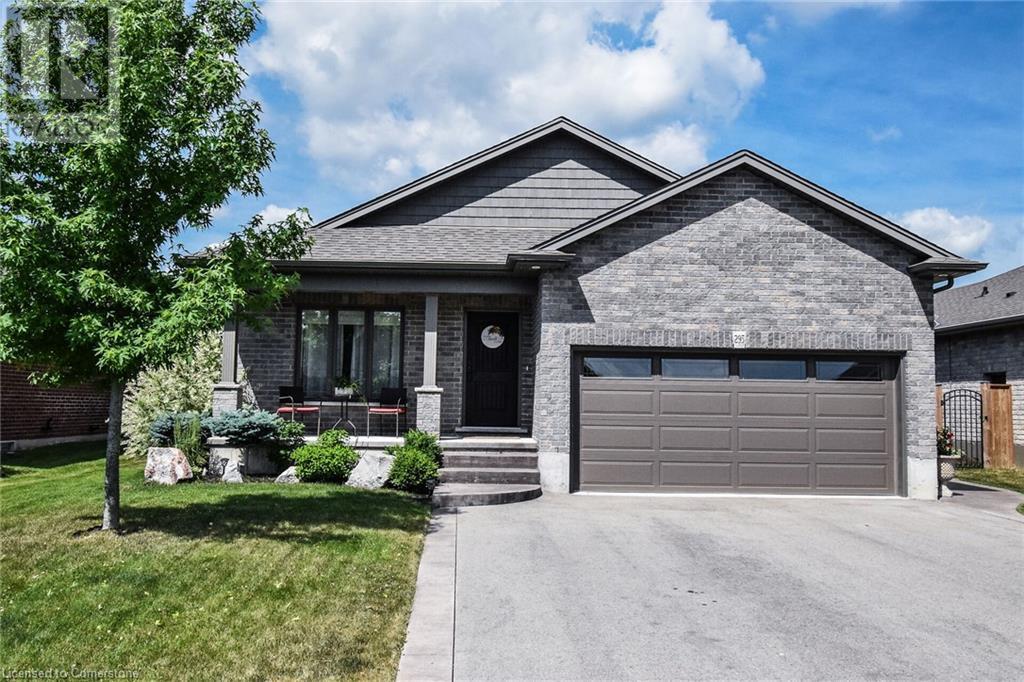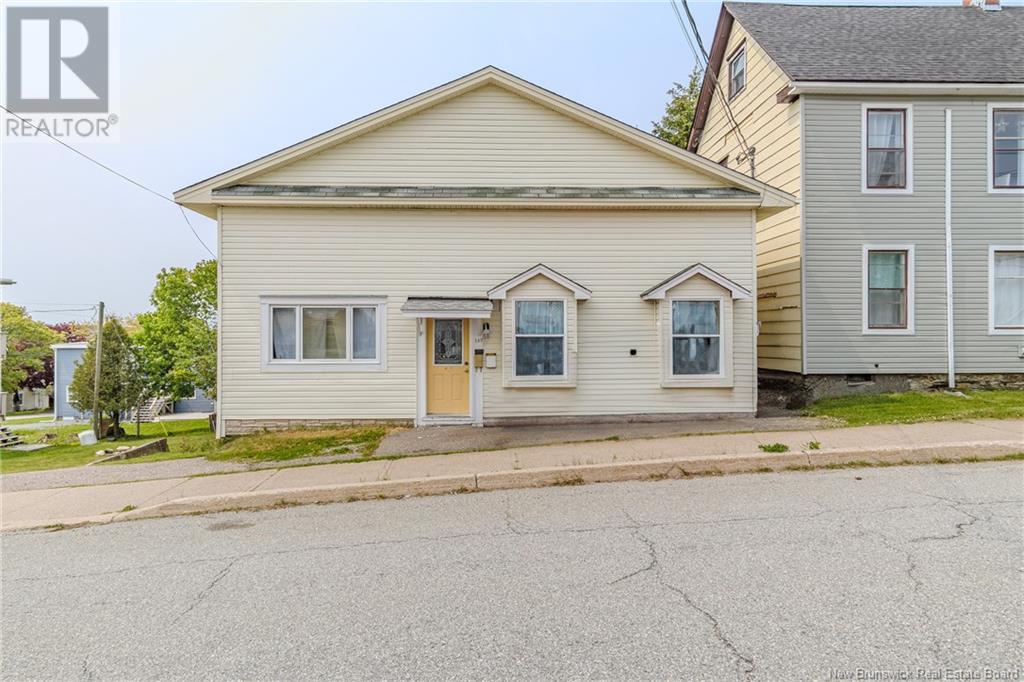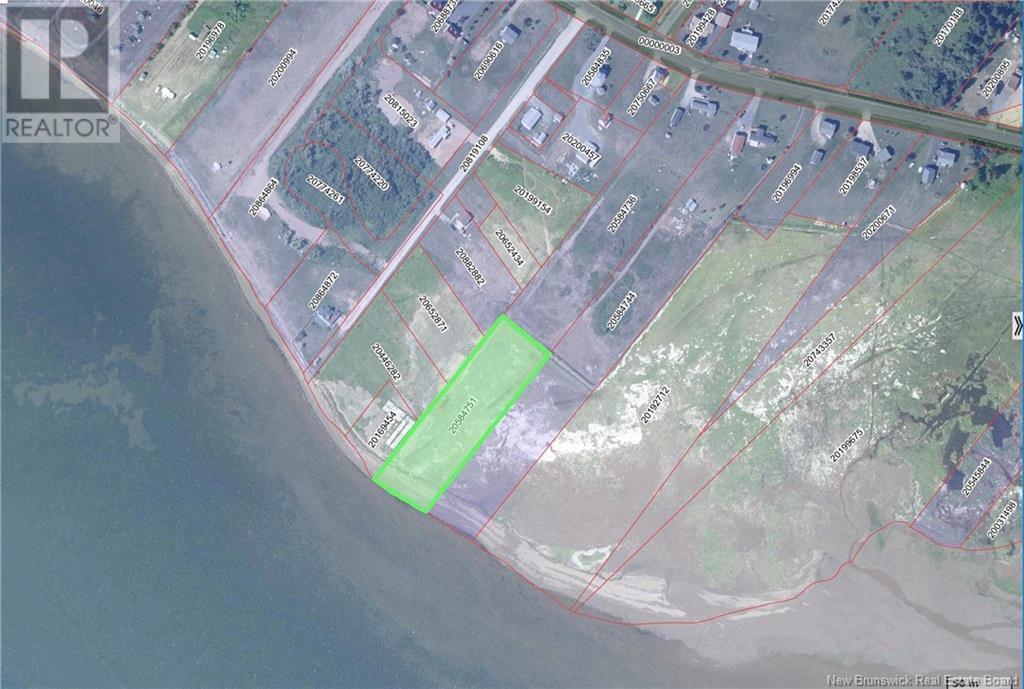62 Evansridge Crescent Nw
Calgary, Alberta
Welcome to this well-maintained home in the family-friendly community of Evanston! This 4-bedroom, 3.5-bathroom home offers a bright and functional open floorplan with a modern kitchen featuring a large island, stainless steel appliances, and plenty of cabinet space — perfect for both everyday living and entertaining. Upstairs, you’ll find a cozy bonus room, ideal for a home office, playroom, or second lounge space, along with three generously sized bedrooms, including a primary suite with its own private ensuite. The finished basement adds even more value with a spacious family room, an additional bedroom, and a full bathroom — perfect for guests or extended family. Enjoy summer days in the fully fenced backyard, and the peace of mind that comes with a well-cared-for property. Located close to schools, shopping, parks, and public transit, with quick access to major routes. Don’t miss your opportunity to live in one of NW Calgary’s most desirable neighborhoods! (id:57557)
130 County 35 Road
Prince Edward County, Ontario
Welcome to a rare and remarkable offering on the crystal-clear shores of the Bay of Quinte. This sprawling 9+ acre waterfront estate features over 700 feet of private shoreline, delivering an unmatched level of seclusion, beauty, and serenity. Perched on a gentle rise, the lovingly restored century home perfectly complements its natural surroundings. Offering 3 bedrooms, 2 stylish bathrooms, and approximately 2,687 square feet of updated living space, it blends heritage character with modern luxury. Exposed wood beams, hardwood floors, and a gourmet kitchen create a warm, inviting interior, while multiple walkouts draw you outdoors to take in the captivating landscape. The expansive back deck becomes your personal front-row seat to natures master piece a canvas of rolling waters, distant horizons, and the soft rustle of trees in the breeze. Whether you're entertaining guests or savoring a quiet evening under the stars, the setting is magical year-round. Down a winding private road through mature forest, you'll discover your exclusive waterfront retreat a serene cove where you can launch a boat, cast a line, or simply sit on the dock and be immersed in the tranquility of your own private bay. The natural shoreline is ideal for swimming, kayaking, and creating unforgettable family memories. All this privacy and beauty just minutes from town and close to the 401makes for an unbeatable combination of peaceful seclusion and convenient access. And to top it all off, there's a rare opportunity to build an additional residence or guest cottage right near the water, making this property not only a luxurious escape, but also a wise investment for future generations. This is more than just a home, it's a lifestyle of beauty, privacy, and boundless potential, set against one of the most spectacular waterfront backdrops in the region. Come and see this amazing property today, fall in love, and you too, can call the County home! (id:57557)
51 Bartlett Crescent Se
Calgary, Alberta
Welcome to your brand new home by Daytona Homes, located in the vibrant and growing garden-to-table community of Rangeview in southeast Calgary. Recently named Calgary’s Community of the Year by BILD, Rangeview offers a lifestyle rooted in sustainability, connection, and local living, with community gardens, walking paths, and future amenities right outside your door.This thoughtfully designed two-storey home blends comfort, style, and everyday functionality. Step inside to a spacious foyer that opens into a light-filled main floor with modern finishes throughout. At the heart of the home is a well-appointed kitchen featuring a large central island, stylish cabinetry, a chimney-style hood fan, a built-in microwave, and a walk-through pantry that connects directly to the mudroom and garage. This layout makes organization and grocery runs seamless.The adjoining dining area and great room offer plenty of space for entertaining or relaxing with family, complete with an electric fireplace that adds warmth and atmosphere. A garage door opener is also included for added convenience.Upstairs, a central bonus room creates a comfortable separation between the primary suite and the secondary bedrooms. The primary bedroom is a private retreat with a spacious walk-in closet and a five-piece ensuite that includes a freestanding soaker tub, dual sinks, and a walk-in shower. Two additional bedrooms, a full four-piece bathroom, and an upstairs laundry room complete the upper level.Built with Daytona Homes’ signature quality and attention to detail, this home offers a modern lifestyle in a forward-thinking, community-focused neighborhood. Come see what makes life in Rangeview so special. (id:57557)
523020 Range Road 70
Rural Vermilion River, Alberta
Looking at moving out of town? This beautiful secluded property comes with 39 acres of land! The 1,647 sq ft two storey home was built in 2013 with an ICF basement. When you walk in you're greeted by a large foyer that flows into the living room with large windows and 17' ceilings on both sides of the wood burning fireplace. You will notice the eye-catching kitchen that comes with all appliances including a new induction oven! You're all set with the walk in pantry and main floor laundry room! On the upper level you will find the primary bedroom and walk in closet with a 5pc ensuite that has a jetted tub with a peaceful view! There's a second bedroom located on the upper level along with a linen closet. The unfinished basement has a bedroom, storage room and 3pc bathroom. You have the pleasure of making it your own space downstairs! The property includes central air conditioning, HRV (heat recovery ventilator) which distributes fresh air throughout the home, reverse osmosis on the kitchen tap and a propane tank that provides efficient year-round heating, with only one fill required annually. Utility bills are minimal with only power and internet if you choose! Stepping outside you have a heated 32' x 30' shop with recently added R36 roof insulation and an office attached currently used as a tool room. The shop is also equipped with two 220 receptacles and a 14' x 14' powered door. Right next to the shop is a 40' x 46' butler tin cold storage building with sliding doors that's perfect for storing or projects. Conveniently, the school bus picks up and drops off right in the yard—a perfect feature for families! You really can't go wrong with this quiet location! If you've been thinking of country life, this is the perfect opportunity to make it yours! Call today to schedule your showing! SE-24-52-7-W4 (id:57557)
12123 Scotch Fir Point Rd
Powell River, British Columbia
Step into your own version of The Secret Garden with this enchanting 1946 home nestled on 2 serene acres just south of town. Bursting with character and surrounded by lush, mature landscaping, this property is a peaceful rural escape with endless possibilities. Inside, you'll find a cozy and welcoming main-level layout featuring a charming bedroom and full bathroom. Upstairs, a spacious loft offers flexibility to create two additional bedrooms, a home office, or creative space. The unfinished basement provides room to expand, store, or create. Outside, the magic continues--wander through whimsical garden paths, fruit trees, and quiet nooks perfect for relaxing or entertaining. The property includes a detached garage/workshop with ample space for hobbies or storage, plus a quaint studio with power. Located just a few minutes walk to Frolander Bay. With plenty of room to garden, build, or simply breathe -- this is the lifestyle you've been waiting for. (id:57557)
1527 Barbara Weit Rd
New Annan, Prince Edward Island
Welcome to 1527 Barbara Weit Road in New Annan ? A Nature Lover?s Dream on the River Nestled on a serene and spacious 2.26-acre mature treed lot, this newly renovated beautiful 4-bedroom, 3-bathroom split-entry home, offers the perfect blend of privacy, comfort, and natural beauty along the peaceful Barbara Weit River. Step inside to a bright and functional layout, featuring a spacious living room with large windows that flood the home with natural light. The kitchen and dining area are ideal for family living or entertaining, with easy access to a large back deck that overlooks the scenic backyard and riverfront ? perfect for morning coffee or summer BBQs. The main level boasts three bedrooms, including a primary suite with walk in closet and ensuite bath. The fully finished lower level adds extra versatility with a fourth bedroom with large closet, third full bathroom, laundry area, and a large rec room ? ideal for guests, a home office, or growing families. Outside, you'll love the tranquil setting with mature trees, direct river access, and plenty of space for gardening, outdoor activities, or simply soaking in the peaceful surroundings. Located in between Summerside and Kensington and just minutes to the amenities and the charm of nearby communities, this property offers a rare opportunity to enjoy country living with modern conveniences. Don?t miss your chance to own this riverside gem ? book your private viewing today! (id:57557)
724 Riverview Way
Kingston, Ontario
Welcome to this stunning four-bedroom, executive-style home, finished from top to bottom. Set on a prime lot with no rear neighbours, this residence seamlessly combines luxury and convenience. Situated in a sought-after neighbourhood, you'll enjoy easy access to local amenities including shops, schools, and parks. Inside, the home features spacious, beautifully designed interiors with high-end finishes throughout, offering a perfect balance of elegance and comfort. The open-concept layout is ideal for both family living and entertaining, with a gourmet kitchen, expansive living areas, a floor-to-ceiling fireplace and large windows that bathe the space in natural light while showcasing seasonal water views. The fully finished walkout basement provides additional living space and leads to the backyard, where you'll find an above-ground pool your private oasis. With no rear neighbours, you'll enjoy ultimate privacy in your tranquil retreat. Whether relaxing in peace or hosting gatherings, this home is the perfect setting for making lasting memories. (id:57557)
168 Britannia Avenue
Hamilton, Ontario
Lovingly maintained by the same family for 35 years, this charming 3-bedroom, 1.5 bath home is nestled in a welcoming, family friendly neighbourhood with convenient access to shops, schools, public transit and the highway. Step inside and you'll find a spotless interior that reflects decades of care-offering and ideal opportunity to move in and make it your own time. The main floor features updated vinyl flooring in key area, a spacious living room, and a bright eat-in kitchen with plenty of potential. Upstairs, three bedrooms share a full bath, while the unfinished basement offers a functional half bath awaiting your personal touch. The fully fenced backyard is a rare find-private, spacious, and perfect for family gatherings or or future gardens. While some finishes reflect the style of past decades, the home has been thoughtfully cared for and offers a wonderful canvas for future updates. Whether you're a first time buyer or someone looking to modernize a well loved space, 168 Britannia Ave offers the perfect foundation to build on. (id:57557)
441 Stonehenge Drive Unit# 29
Ancaster, Ontario
Craving space, comfort, and easy maintenance free living? This Executive Townhome is the one. Offering over 2,500 sq ft of finished living space, a rare double car garage with inside entry and main floor laundry. This 3-bedroom townhome is nestled in a prestigious and peaceful pocket in the Ancaster’s Meadowlands. Step inside to an airy and inviting living space with 9 ceilings and a beautiful gas fireplace. The kitchen is a bright and functional space with modern stainless-steel appliances, perfect for gathering and cooking. Enjoy meals in the open dining area or in your private backyard oasis, complete with a deck for summer grilling. The fully fenced yard with lockable gate offers a safe and welcoming space for children or dogs. Upstairs, enjoy a carpet-free layout with a serene and generous primary suite featuring a walk-in closet and an ensuite with a step-in shower and a separate soaker tub. Another full bathroom and two additional bedrooms provide flexibility for family, guests, or a dedicated workspace. The spacious upstairs hallway is ideal for a desk or additional storage. The fully finished basement expands your living space with a generous rec room, a versatile den (office/teen space/gym) and dedicated storage room for all your treasures. Condo fees include exterior maintenance such as roof, windows, driveway, lawn care, salting and snow removal for your driveway and walkway. Plus, a new A/C (2023), Furnace (2021) and ample visitor parking make this a standout. This home combines the space of detached living with condo ease. Minutes from parks, schools, shopping, restaurants, and highway access, it’s community and convenience wrapped into one. Welcome home! (id:57557)
295 Courtland Street
Delhi, Ontario
Welcome to 295 Courtland Street, Delhi! Beautiful 4 level backsplit, 4 bedroom, 2 bath home with 3 levels completely finished. Stunning main level layout is open concept LR/DR with vaulted ceiling, kitchen with island, quartz counter top and side entrance to patio. Second level has 3 beds, main 4pc bath with primary bedroom having ensuite privileges. Third level reveals a cozy family room, additional bedroom or office, 3 pc bath with tiled walk-in shower. Lower level is a blank canvas and the opportunity to finish with your personal touch. Several exterior features include all brick home, double car garage, stamped concrete patio, fully fenced, sprinkler system and paved driveway. **Professionally painted June 2025 and new carpet in primary bedroom. (id:57557)
137 Park Avenue
Saint John, New Brunswick
Welcome to 137 Park Avenuea spacious and well-maintained two-family home with incredible potential. Ideally located on a bus route and just minutes from shopping, parks, the Refinery, and more, this property is perfect for both investors and families alike. The main level features a bright one-bedroom unit, while the upper level offers a two-bedroom layout, ideal for rental income or multi-generational living. The basement provides ample storage and potential for a future unit, and the attic offers even more room to expand if desired. A detached double garage adds even more value, whether for personal use or additional rental income. Unit #1 is currently rented month-to-month at $980 (utilities included), while Unit #2 is vacant and could rent for approximately $1,200 plus utilities. Whether you're looking to grow your portfolio or find a home that works for your family and future, this versatile property checks all the boxes. Dont miss outreach out today for full details! (id:57557)
Lot Amédée Lane
Savoie Landing, New Brunswick
WATERFRONT lots for sale in Chiasson Office nearly 4 acres of possibilities! Magnificent lots located directly on the waterfront, perfect for building a cottage or primary residence. With a total area of ??approximately 4 acres, they offer space, tranquility, and proximity to servicesjust minutes from Shippagan and Lamèque. A prime location to make your project a reality! (id:57557)





