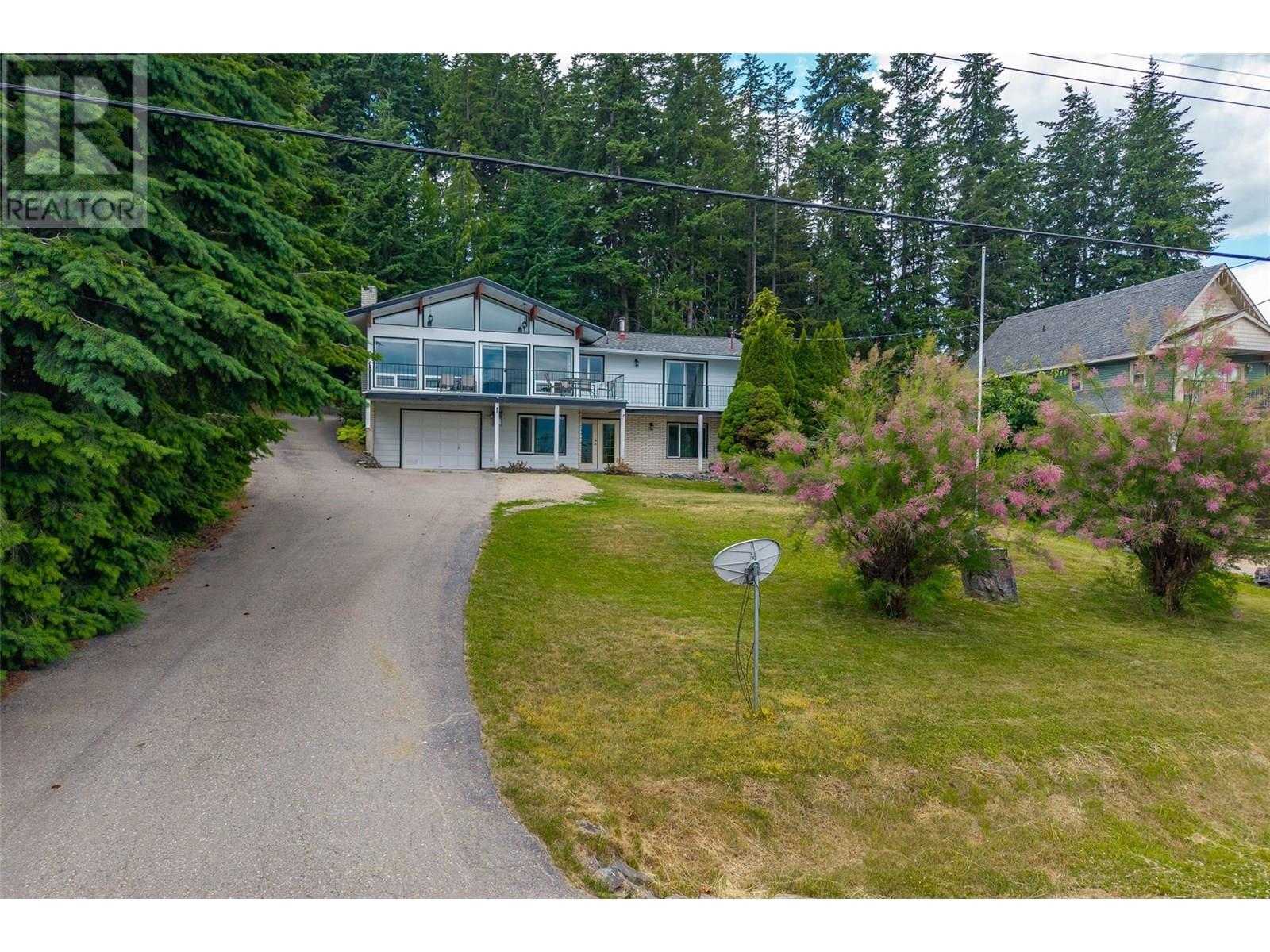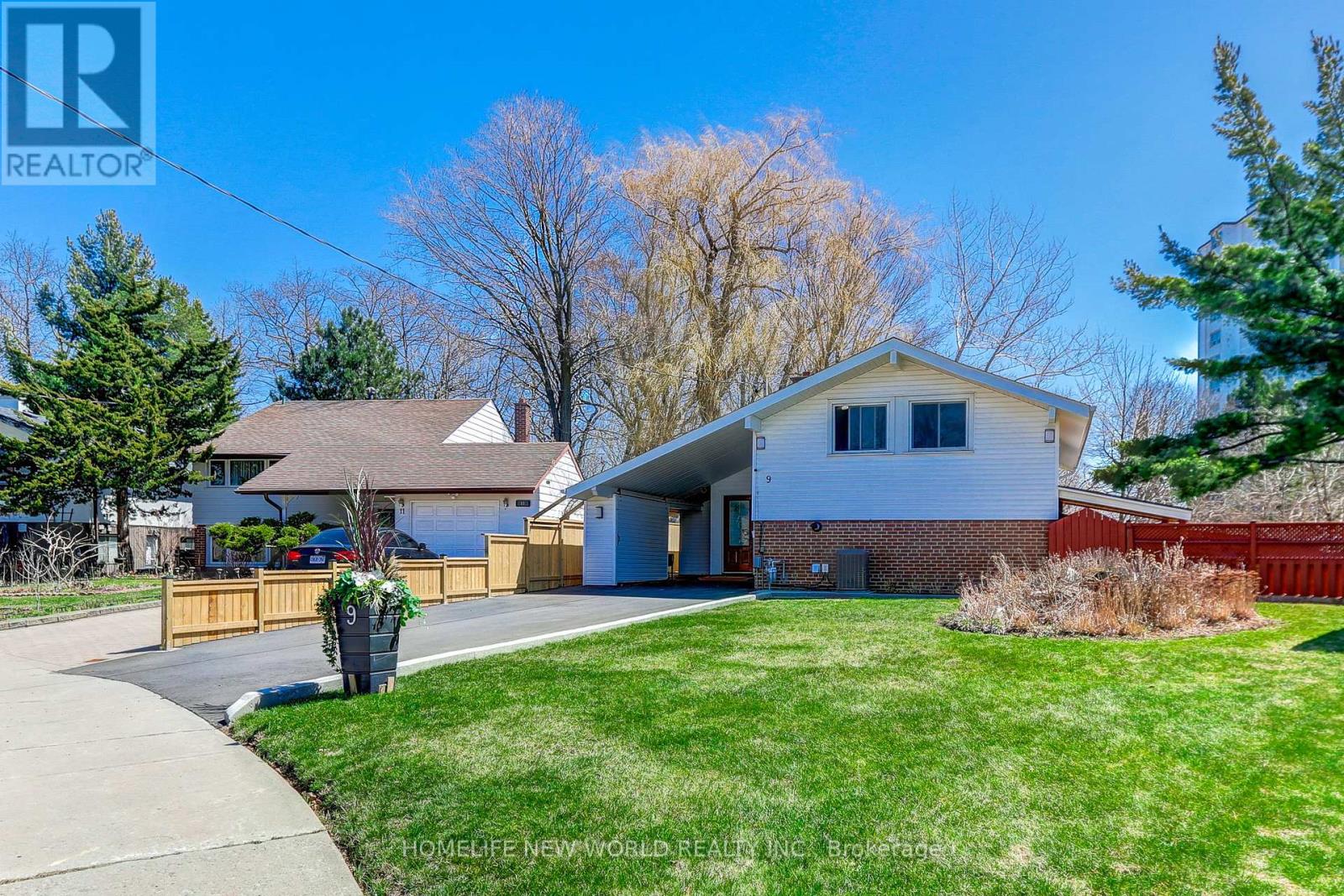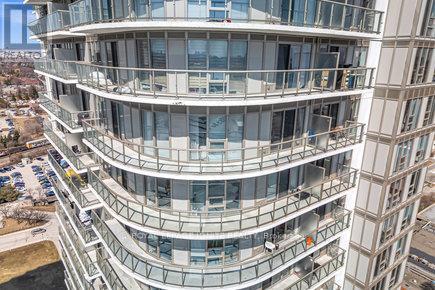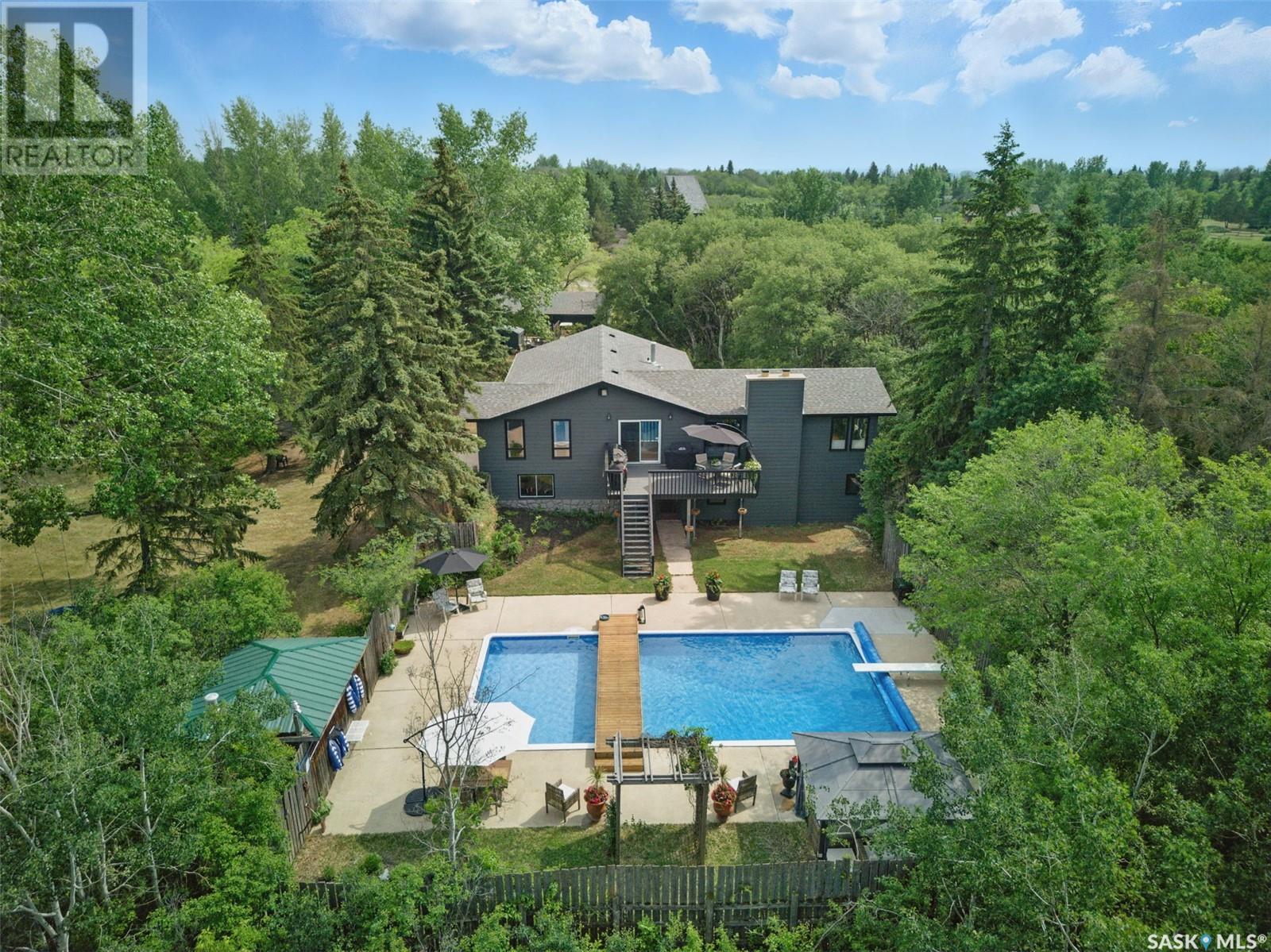392 Stellar Drive
Kelowna, British Columbia
WELCOME to this exquisite 4641 sq ft walk-out rancher, perfectly situated to offer spectacular views of the lake, city and valley. This luxurious home features resort-style indoor- outdoor living. Enjoy the infinity edge swimming pool and hot tub complemented by expansive deck spaces on both levels- providing perfect spots for entertaining or simply soaking in the views. Inside you will find a gym area, theatre room, wet bar and temp controlled wine room as a few ""added extras"". This 2021 built home boasts 4 generous sized bedrooms all with lake views. The main floor primary bedroom with large walk in closet and laundry and 5 piece ensuite is designed for age in place living providing comfort and convenience. A spacious 3 car garage offers plenty of room for your vehicles and toys and a heated drive. Upper and Lower floors have in floor radiant heat. Do you have a cook in the family? WELL- this kitchen is truly an entertainer/chefs delight with a large servery. A fully fenced yard with pet friendly synthetic turf. This truly is an exceptional home- where every detail has been carefully considered for your utmost comfort. There's so many details that it truly needs to be seen. (id:57557)
859 Melrose Street
Kelowna, British Columbia
""BEST PRICE"" on a new walk-out rancher with a legal suite in Black Mountain that features 5 Bedrooms, 4 Bathrooms plus a Theatre room with over 3700 sq ft of living space plus an oversized 30' wide garage, (Room for two cars plus the toys on the side). You will notice the quality throughout this gorgeous home. The main floor boasts an open concept floor plan with 9' ceilings. 3 bedrooms up with the Primary suite boasting a lovely 5 pce. ensuite. The Great room, Dining and Kitchen are all open for easy living with lots of windows for natural light and to enjoy beautiful views of the mountains from the huge covered sundeck. Downstairs features a 400 sq. ft theatre room with a large bedroom, Huge Rec room with wet bar plus a 1 bedroom legal suite with separate entrance and laundry. There is also a huge storage area on the side, (so no need for a shed). Extra insulation and airtightness, Energy Step Code 3 compliant (R24 walls and R60 ceilings) to save on energy costs! Just a 40 min drive to Big White, 2 min drive to Black Mountain Golf course, 20 minutes to downtown & only a 15 min drive to UBCO. 10 year New Home warranty. Virtual tour at https://unbranded.youriguide.com/859_melrose_st_kelowna_bc/ (id:57557)
1056 Bernard Avenue Unit# 218
Kelowna, British Columbia
CENTRAL LOCATION WITH GREAT AMENITIES! Live close to everything with this immaculate 2 bedroom, 2 bathroom condo featuring a very bright floor plan with extensive laminate floors and spacious room sizes. Gather and relax in the living room centred around a cozy electric fireplace with easy access to the large covered balcony with mountain views! The perfect spot for morning coffee or enjoying happy hour with friends! Located on the quiet side of the building, this condo has been extensively updated and completely repainted inside! Enjoy a remodelled kitchen matching appliances and a large primary bedroom with walk-thru closet and 3-pc ensuite. This condo has electric heat, wall-unit air conditioners and a built in vacuum system. Includes 6 appliances, blinds, 1 parking stall and 1 storage locker. Common amenities include an indoor hot tub, sauna, and a huge outdoor pool with a beautiful courtyard! 1056 Bernard Ave is a 55+ age building that is pet friendly (up to 2 pets allowed, max height 24 inches at shoulder, max weight 12 kg). Live close to shops, restaurants, cafes & entertainment of Downtown Kelowna while being in close proximity to the Capri Urban Centre, Parkinson Rec Centre and the Okanagan Rail Trail! Move in this summer! Vacant, easy to view and a fast possession is possible! (id:57557)
2250 Lakeview Drive
Blind Bay, British Columbia
Prime location with lake views steps away from Cedar Heights Park, this 3-bedroom, 3-bath family home features an in-law suite. Enjoy sweeping vistas of majestic mountains and a shimmering lake. Conveniently located near amenities in Blind Bay, this home boasts an inviting sundeck perfect for taking in the scenery, including Copper Island. Bright and cheerful interior with vaulted ceilings, exposed beams, floor-to-ceiling fireplace, newer kitchen with granite counter tops and sink, enormous island, new heat pump 2022, perfect for family or entertaining friends as well as a cozy wood burning fireplace and an open floor plan, . A rare blend of convenience, views, and comfort, this property is a true gem awaiting its new owner. Quick possession available. (id:57557)
9 Ladysbridge Drive
Toronto, Ontario
A Rare Gem! Spacious 4-Bedroom Detached Home on a Premium Pie-Shaped Lot Welcome to this charming and sun-filled 4-bedroom, 2-bathroom detached home nestled in a desirable family-friendly neighborhood! Enjoy the warmth of a cozy, cottage-inspired living area bathed in natural light through large picture windows overlooking a beautifully landscaped backyard. The property boasts a long private driveway and a convenient side entrance that leads to a spacious covered patio ideal for entertaining, relaxing, or family fun in the expansive backyard. Just a short stroll to the local recreation center with tennis courts, playgrounds, scenic parks, and nature trails. Close to top-rated schools, hospital, and public transit for everyday convenience. Updates: Roof (2017), Exterior Paneling (2019), Living Room, Primary Bedroom & Bathroom Windows (2018) Kitchen (2024), Driveway (2024), Front Fence (2024) (id:57557)
1365 Thom Street
Trail, British Columbia
This single-level home features 1 bedroom and 1 bathroom and is situated in a great location. With your creative ideas and renovations, it could offer very affordable living. Enjoy watching ball games from your covered porch. There is easy access from the back alley, and you are within walking distance of a grocery store, shopping centers, and the aquatic center, all set in a lovely neighborhood perfect for leisurely strolls. This home is ideal for rental investment or for anyone seeking a simple living arrangement. The property is ready for a small garden or your personal landscaping projects. Come take a look and bring your ideas to transform this space into your own personal home! (id:57557)
3620 - 2031 Kennedy Road
Toronto, Ontario
Prime Location! Brand New From Builder! This Stunning 1 Bedroom + Den Spacious Unit Gives You Unbeatable Living Experience. Large Kitchen, Living And Dining Area For Your Occasional Gathering With Your Own Exclusive Balcony With Unobstructed View. Minutes Away From Hwy 401 &404, GO Transit, An Unbeatable Transit-Oriented Location Slated For Growth, Future Line 4 Subway Extension And High Ranking Post-Secondary Institutions. This Unit Comes With 1 Parking Space And The Building Offers Lots Of Visitor Parking. Lots Of Amenities: 24 Hours Concierge, Fitness Room, Yoga/Aerobics Studios, Work Lounge, Private Meeting Rooms, Party Rooms With Formal Dining Area And Catering Kitchen Bar, Private Library And Study Areas, And Also A Kid's Play Room. (id:57557)
2026 - 2031 Kennedy Road
Toronto, Ontario
Prime Location! Brand New From Builder! This Stunning 1 Bedroom + 1 Study Spacious Unit Gives You Unbeatable Living Experience. Large Kitchen, Living And Dining Area For Your Occasional Gathering With Your Own Exclusive Balcony With Unobstructed View. Minutes Away From Hwy 401 &404, GO Transit, An Unbeatable Transit-Oriented Location Slated For Growth, Future Line 4 Subway Extension And High Ranking Post-Secondary Institutions. The Building Offers Lots Of Visitor Parking, Lots Of Amenities: 24 Hours Concierge, Fitness Room, Yoga/Aerobics Studios, Work Lounge, Private Meeting Rooms, Party Rooms With Formal Dining Area And Catering Kitchen Bar, Private Library And Study Areas, And Also A Kid's Play Room. (id:57557)
14 Pony Trail
Corman Park Rm No. 344, Saskatchewan
Welcome to 14 Pony Trail, Riverside Estates – Where Country Meets City Convenience Set on 3.97 acres just 4 km from Saskatoon city limits, this properties location offers the perfect blend of peaceful acreage living and quick city access – with pavement right to your front door! At the heart of the property is a spacious 3,600 sq. ft. two-storey home designed for the view of property and family living. The kitchen and dining area are located on the upper floor, taking full advantage of stunning views overlooking Riverside Golf Course – you can even see the green of Hole #2 from the deck! An oversized 25' x 19' vaulted family room offers a warm and welcoming space to gather and relax. With 7 bedrooms and 4 bathrooms, this home has space for everyone. There are two primary suites – one on each level – making it ideal for multigenerational living or guest flexibility. Currently, bedrooms 6 & 7 have been combined into a larger space but can easily be separated again. Significant updates have been completed to the exterior including: New shingles (2023) Hardie Board composite siding and hidden fastener metal cladding, fascia & soffits (2024). Enjoy summers in the 40’ x 20’ outdoor pool with a 9' deep end, which received a new liner in fall 2022, perfect for entertaining or unwinding under prairie skies. Need space for toys, hobbies, or a workshop? The 52’ x 28’ detached garage has a double overhead doors and was formerly used as horse stables, now serving as a versatile storage and workspace. This is a rare opportunity to embrace the tranquility of acreage life, while being just minutes from Saskatoon. Water wells on property have been abandoned for upgraded and included SASK Water service! 14 Pony Trail isn’t just a home – it’s a lifestyle. Close to the Sask River & Riverside Golf & Country Club, mins from Furdale Dog Park, this type of established location don't come up often. (id:57557)
11 - 45 Cedarcroft Boulevard
Toronto, Ontario
Welcome to 11-45 Cedarcroft Blvd a thoughtfully updated 3-bedroom townhome tucked into a quiet, family-friendly North York community. Featuring a functional layout with three generously sized bedrooms, two bathrooms, and an oversized laundry room this home is perfect for first-time buyers or those looking to start a family.Enjoy recent upgrades including fresh paint, new lighting, and modern pot lights. The bright eat-in kitchen flows into a spacious living area, while the private and peaceful backyard terrance is ideal for summer evenings, entertaining, or playtime with kids.Located minutes from York University, TTC, Highway 401, 400, and Allen Road commuting is smooth whether by car or transit. Surrounded by schools, community centres, and local shops, this vibrant yet calm neighbourhood is full of family-oriented amenities. A rare opportunity to enjoy space, convenience, and comfort in one of North Yorks best-kept secrets! (id:57557)
202 212 3rd Avenue E
Rosetown, Saskatchewan
COMFORT AND CONVENIENCE COUPLED WITH CHARM! Exceptional living awaits you - in this serene and spacious two-bedroom condo boasting as one of the largest in the complex and nestled among the treetops with shimmering southern sunlight! Offering updated spaces, underground parking and a picturesque location as part of its indulgent appeal. This refined residence at the Regency on Third provides a tranquil escape with its sunlit elegant interiors, expansive footprint and thoughtful design. Take the elevator that provides effortless access to all of the floors - where you will enter this second storey condo and are greeted by an informal foyer to hang your spring jackets. The condo's open concept seamlessly connects the living room to an oversized nook/dining room for casual conversations. Large windows shower the spaces in natural light paired with a sunroom to enjoy with a cup of coffee as you extend the seasons. Then there's your elevated kitchen with rich wood tones and newer countertops, offset by a striking colour scheme. With a mixed medium of wood and glass, brew an espresso in a section of the kitchen that could serve as a separate coffee bar. Next up is the master retreat which is a luxurious haven, featuring a sizable walk-in closet and your very own ensuite bathroom for both comfort and convenience. The second bedroom is versatile and offers plenty of privacy, serving as an ideal guest bedroom or office - whatever you wish! Adjacent to the space, is a 4-piece bathroom with a focus on mobility as well laundry/storage discreetly tucked away yet easily accessible, enhancing the condo’s functionality. Downstairs, the complex offers an amenities room for large family gatherings or a game's night with friends, then there's the added convenience and security of the condo's underground parking. Protecting you from the elements, the stall features extra storage. Sophisticated and that perfect next step - this condo offers numerous perks and accessibility for all! (id:57557)
1709 - 600 Fleet Street
Toronto, Ontario
Stunning, Newly Renovated Bachelor Unit at Malibu CondosThis beautifully updated unit features top-of-the-line finishes and offers breathtaking views of the lake and surrounding area. Located in a well-managed building with 24-hour concierge and security, you'll enjoy the convenience of TTC access right at your doorstep and close proximity to the vibrant King West neighborhood, filled with shops, restaurants, and entertainment.Exceptional amenities include an indoor pool, fitness center, party room, billiard room, rooftop garden with BBQ area, and more. Ideal for a young professional seeking a stylish, comfortable home near downtown Torontojust close enough for convenience, yet perfectly distanced from the hustle and bustle of the core. (id:57557)















