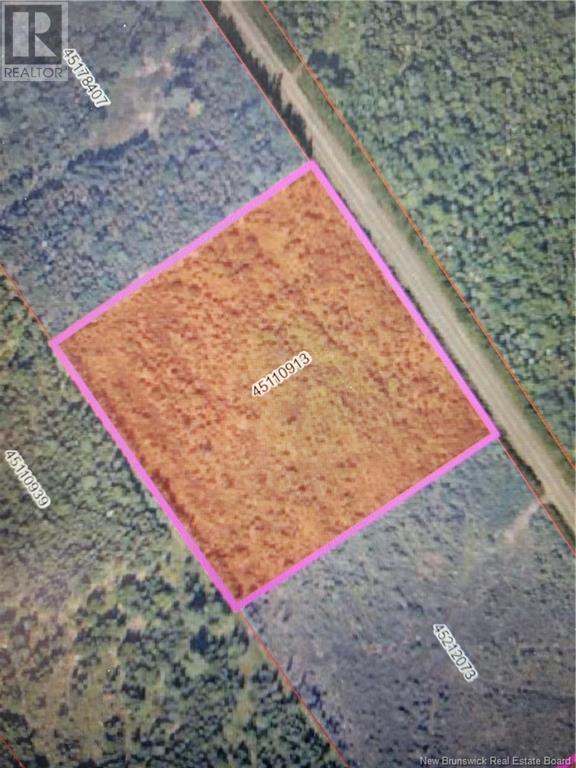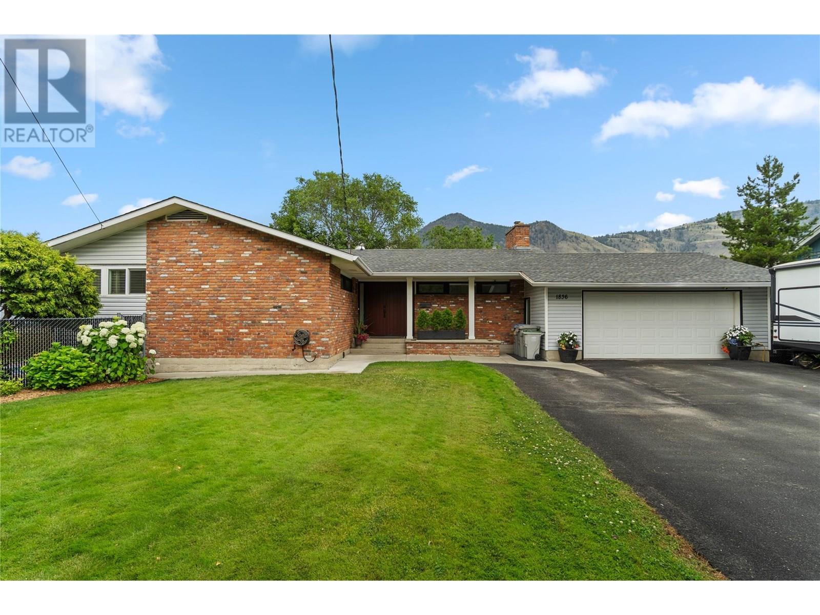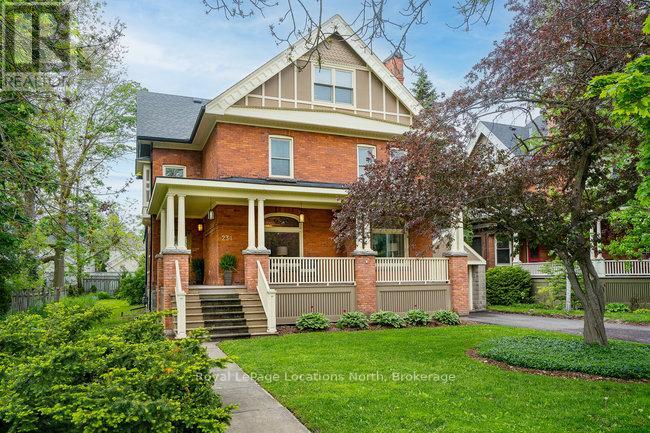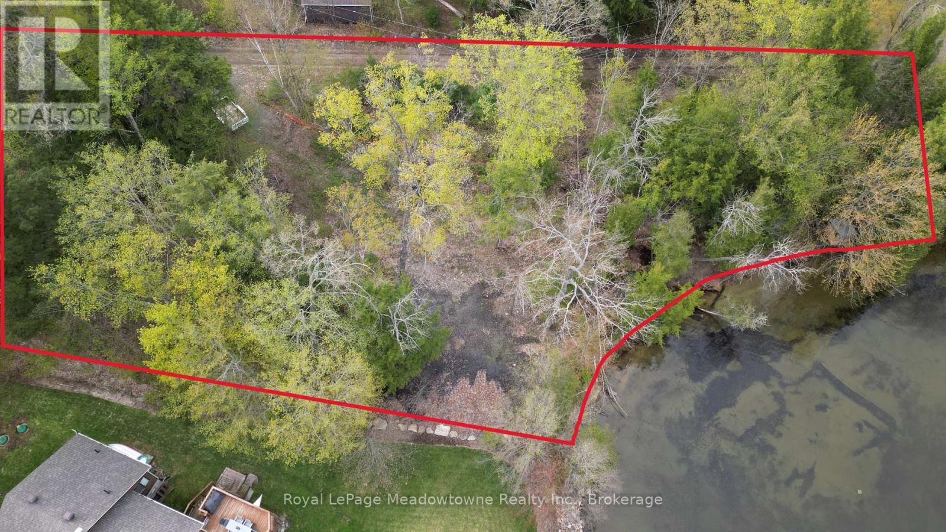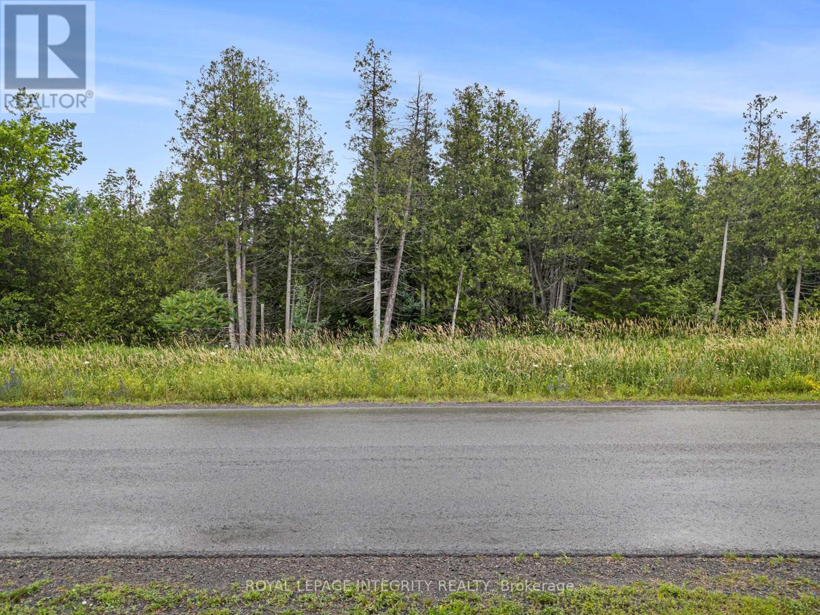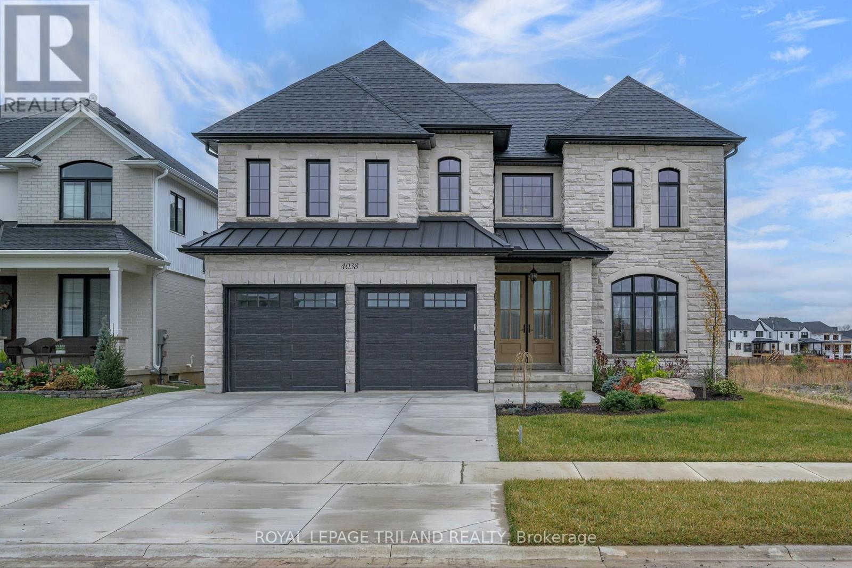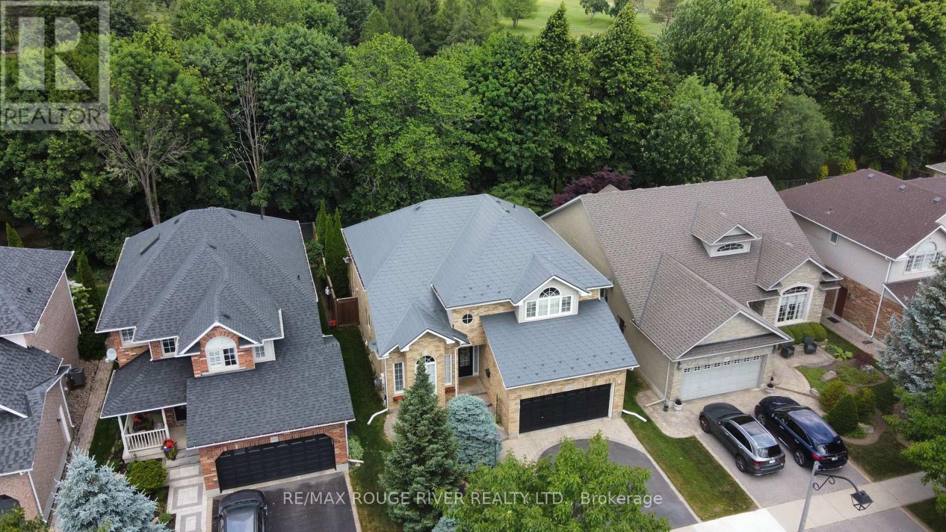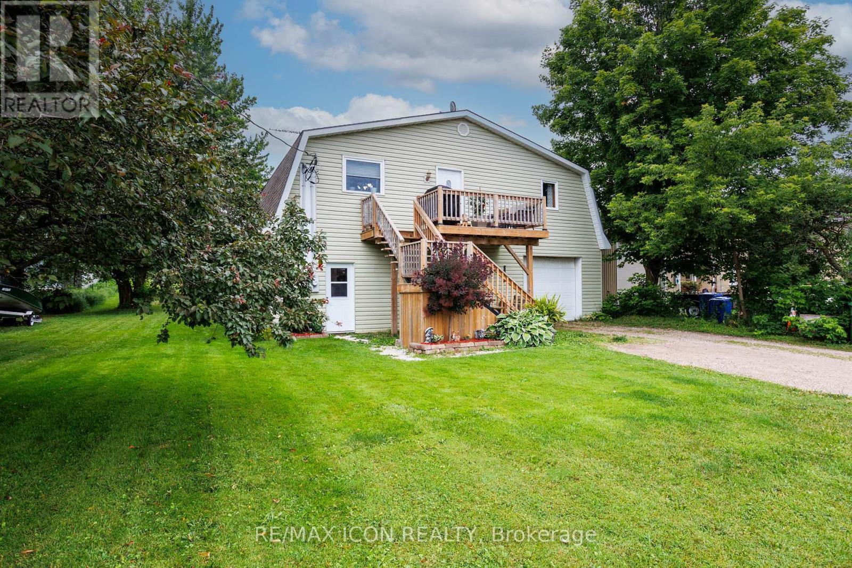Lot 6 Route 10
Cumberland Bay, New Brunswick
Build your dream home or cottage on this beautiful 5+ acre lot. Hydro runs by the lot. Minutes from the Grand Lake and other waterways. Each lot includes a culvert and 100 foot long driveway. The property to be separated by a Metes and Bounds description prior to closing. 10 minutes to Chipman, 30 minutes to Minto, 20 minutes to Cambridge-Narrows, 40 minutes to Oromocto. Enjoy the fresh air and country living. (id:57557)
1836 Russet Wynd
Kamloops, British Columbia
Move-in ready 5-bed home with inground pool. Centrally located in a quiet Valleyview cul-de-sac, just five minutes from City Centre with easy access to all major Kamloops amenities, this home is the complete package—offering space, comfort, and a host of thoughtful upgrades. The level-entry layout features a bright, open main floor with a spacious dining area and a tastefully upgraded kitchen, perfect for entertaining. The primary bedroom is generously sized and includes its own private ensuite, creating a relaxing retreat. The cozy living room features a gas fireplace, and comfort is ensured year-round with a heat pump and A/C system installed in 2019. Step out onto the covered 24' x 14' deck overlooking the beautifully maintained 18' x 36' natural gas-heated pool and private hot tub—ideal for enjoying summer evenings or quiet weekends at home. The basement is fully finished with a large rec room, four bedrooms, a 5-piece bathroom, a spacious laundry room with all-new drywall, sauna and plenty of storage. The attached two-car garage includes a newer heater and convenient interior access to the basement. Additional upgrades include a new pool pump, boiler, sand filter, and solar cover. All of this is situated on a 10,000+ sq. ft. lot with 200 amp service, making this home as functional as it is inviting. A true Valleyview gem, ready to welcome its next owners. (id:57557)
234 Pine Street
Collingwood, Ontario
There is something rather enchanting about living a on a tree-lined street in a home with history that is located right in the heart of the downtown Heritage District, where almost anything you need can be found a block or two away. This magnificent, red brick Century Home is steeped in rich history - it was known as "Bodidris" and was once home to a Mayor of Collingwood. It offers ample living space, six large bedroooms, 4+2 bathrooms, a large front porch and all on a full town lot just one block away from the shops and restaurants of downtown Collingwood's main street. You'll find gorgeous woodwork detailing and leaded/stained glass windows throughout, with some thoughtful updates and renovations that have been completed (Heritage Award Recipient 2015), yet this home still provides the opportunity for a new owner with style to add your touch and turn it into your own stunning showpiece. Primary Bedroom has fireplace, walk-in closet and ensuite bath with heated floors. Sauna in basement bathroom. Heritage Act designation entitles homeowner to tax rebates and maintenance preservation programs. This stunner is exactly where you want to be to take full advantage of all that the Collingwood lifestyle has to offer. Walk to local shops, arts and cultural events, waterfront, trails and schools, and the ski hills are a just a10-minute drive away. ***Make sure to view the video tour to truly get a feel for the magic of 234 Pine St (id:57557)
79 Whitworth Way Ne
Calgary, Alberta
Welcome to this updated semi-detached home in the well established community of Whitehorn. Whether you are a first time buyer, downsizer, or investor, this move in ready property offers outstanding value and convenience, all within walking distance to the CTrain Station, close to schools, parks, and shopping. On the main floor you'll find a bright and functional layout featuring three bedrooms, a full bathroom, and a sunlit living room perfect for family time or entertaining. The kitchen has been refreshed and offers a cozy dining area. Downstairs, the renovated basement offers a massive recreation/family room, a large flex room or home office, a convenient half bathroom, and laundry area, giving you versatile space for growing families or guests. This home has some great comfort upgrades, including central air conditioning and hot water on demand. Outside, you can enjoy the south facing fenced backyard, with a large deck ideal for summer BBQs. Store your stuff in the backyard shed. This home is located on a quiet street in a family friendly neighbourhood and you'll love the easy access to amenities and quick transit options, making your commute a breeze. Don’t miss your chance to own a well maintained home in a mature Calgary community with everything at your fingertips. (id:57557)
1362 Pilgrims Way
Oakville, Ontario
Welcome to this spacious and well-maintained detached home located in the prestigious Glen Abbey community. Offering over 2930 sq. ft. of living space, this 4-bedroom, 3-bathroom two-storey residence combines comfort, functionality, and an unbeatable location.The main floor features an elegant formal living and dining area, a bright eat-in kitchen with ample cabinetry, and a cozy family room complete with a gas fireplace perfect for relaxing or entertaining. Upstairs, youll find four generously sized bedrooms and two full bathrooms, including a primary suite with a private ensuite.Enjoy a fully fenced and private backyard, ideal for outdoor gatherings and family time.Located within walking distance to highly rated schools, including Abbey Park High School and a top-ranking elementary school. Convenient access to shopping, public transit, parks, community centres, major highways, and the GO Station makes daily commuting and errands a breeze. Pet-friendly (with some restrictions), this home offers the space and lifestyle your family deserves in one of Oakville's most sought-after neighbourhoods. (id:57557)
0 Twelve Mile Lake Road
Minden Hills, Ontario
Presenting Twin Bay Trail - a spectacular waterfront building lot on prestigious Twelve Mile Lake. This property features 164' of beautiful gradual-entry sand frontage in a quiet, wind-protected bay. The lot is .92 acres, offering ample space for your dream cottage or home, a bunkie for guests, and a garage for all your toys. Accessed by a well-maintained private road, the area is a mix of seasonal and full-time residents, with a real sense of community. Twelve Mile Lake is part of an amazing three-lake chain, with the restaurants of Carnarvon nearby. An up-to-date survey is available, and a septic permit (now expired) was issued in 2019. Come see all that Haliburton County has to offer. (id:57557)
299 Westar Farm Way
Ottawa, Ontario
A premium 2-acre treed lot nestled in the highly sought-after Ridgewood Estates! An opportunity to build your dream home in a private wooded oasis on a spacious lot. The property is conveniently situated just 15 minutes to Kanata or Stittsville, and a 30 minute drive to downtown, offering the benefit of countryside estate living with easy access to urban conveniences. Enjoy the tranquility of living surrounded by mature trees, with no rear neighbours. This lot provides a rare chance to create a custom home tailored to your desires, nestled in the serene Ridgewood Estates community. With Bell Fibe & Hydro already available on the road, your home is one step closer to reality. Restrictive covenants in place to maintain the beauty and uniqueness of the neighbourhood. Survey, Covenants, and Subdivision Plan Attached. There is a $2500.00 deposit with the developer to put a light in at the end of the driveway that will need to be reimbursed to the Seller. (id:57557)
1610 Williamsport Road N
Huntsville, Ontario
Stunning 10 Acre building lot only 15 minutes to downtown Huntsville. Located on Williamsport Road, a paved and municipally maintained road with many new custom builds on the road as it continues to grow into a fantastic place to raise a family or have a cottage/second home. Close to the Big East River, and dyer memorial walking trails. Wether its building a short term vacation rental, custom new home or buy and hold, this property checks all the boxes. The Driveway leads you over a small running stream that comes down from the top of the property, flowing all year, you can enjoy the sound of running water from your front porch. The property has a beautiful level open area perfect for building a new home with a stunning rock hill side as your backdrop. This property also already includes an active 200 amp hydro service and a small storage shed. Buyer/buyers agent to do your own due diligence on permits/zoning/building. (id:57557)
Upper - 8 Elgin Street S
Cambridge, Ontario
Welcome to 8 Elgin Street South, a charming second-floor apartment located in the core of Cambridge. This well-maintained 2-bedroom unit features a spacious family-sized kitchen, laminate flooring, and a 4-piece bathroom. Shared laundry facilities are available for your convenience. Enjoy the ease of city living with amenities, shops, and transit all within walking distance. Rental Requirements: credit check, references completed rental application, employment letter(s), first and last months rent and Tenant insurance. Don't miss this great opportunity to live in a central location with everything you need close by! Utilities are in addition to base rent. There is a separate hydro meter for each unit and water & gas is 40% of the bills for the upper unit. (id:57557)
4038 Ayrshire Avenue
London South, Ontario
OPEN HOUSE SAT & SUN 1pm-4pm Attention Distinguish Buyers - Newly Built MODEL HOME for Sale known as the (VERONA 11) located in the Prestigious Heathwoods Subdivision in Lovely Lambeth! PREMIUM WALK-OUT Lot backing onto picturesque POND! VERY Private! IMMEDIATE possession available, Exquisite 2 Storey 4 + 2 Bedrooms, 4.5 Baths , Over 4,700 Sq FT ( as per blueprint) of Fabulous Quality Finishes/Upgrades Inside & Out! Chefs Delight Kitchen with Custom Upgraded Cabinetry, High-end appliances, Large Island & Wine bar / Prep area on side wall. Doors from dinette area leading out onto an expansive deck overlooking the serene pond! Fabulous for Outdoor Entertaining and scrumptious BBQ's! Oak staircase with decorative wrought iron spindles- 9 ft ceiling on Main Floor - Second Floor has 9 ft ceilings aa well as mixed height - Several Accent Walls throughout - Fully Finished WALK-OUT Lower Level with Separate Entrance - 9 ft ceilings - Kitchen, Living room - 2 bedrooms & 3pc bath. Excellent South/West Location close to several popular amenities, easy access to the 401 & 402! Looking to Build? We have Several other Lots & Floor plans to choose from. Experience the difference & Quality with WILLOW BRIDGE HOMES. (id:57557)
476 Britannia Avenue E
Oshawa, Ontario
Welcome to this stunning Jeffery-built executive home in prestigious, sought-after Kedron, ideally positioned on a premium landscaped lot backing onto Kedron Dells Golf Course. This residence exudes elegance and thoughtful design throughout. Step inside to soaring 9-ft ceilings and multiple vaulted areas reaching up to 13 ft, complemented by curved architectural walls and a graceful spiral staircase to the lower level. Sophisticated wainscoting, pot lights, and arched windows add timeless charm, while the cozy gas fireplace invites relaxation. A culinary showpiece, this thoughtfully designed kitchen offers a generous pantry, built-in desk, and a sunlit window overlooking the serene backyard. Step outside to your private oasis, featuring a gazebo and shed perfect for quiet mornings or entertaining guests. Retreat to the luxurious primary suite offering two walk-in closets and a spa-like 5-piece ensuite bath. This home also features a premium roof, tankless water heater, and a full water filtration and softening system, offering style, quality and comfort. This is executive living at its finest. An exceptional opportunity in this highly sought-after Oshawa neighbourhood. (id:57557)
392008 Grey 109 Road
Southgate, Ontario
Country charm meets endless potential in this one-of-a-kind Holstein property! Nestled in the heart of this picturesque rural village, this 3-bedroom, 1.5-bath home blends comfort, function, and versatility - all on a spacious lot with room to grow. Whether you call it a barndominium, shouse, or shop house, this unique setup caters beautifully to tradespeople, creatives, hobbyists, or anyone craving flexible live-work space. The impressive shop/garage is ready for your projects, passions, or business ideas, with a new insulated overhead door and high-efficiency 2-stage furnace added in September 2024.Outside, there's something for everyone - a large yard for kids or pets, an above-ground pool with a brand-new liner (May 2024) for summer fun, and a generous vegetable garden just waiting for your green thumb. It's the kind of space that invites connection - with the land, your neighbours, and the slower pace of small-town life. Holstein is full of heart, offering a true sense of community. Wander down to the historic dam, mill pond, and charming Holstein General Store, where you'll find both essentials and locally made goodies. Year-round events like Maplefest, Canada Day fireworks, the beloved Holstein Drama Club, and the famous Non-Motorized Santa Claus Parade keep the village spirit alive and well. With peaceful surroundings, strong community roots, and just a short drive to nearby amenities, this property is more than a home - its a lifestyle. Come see what makes Holstein such a special place to live. (id:57557)

