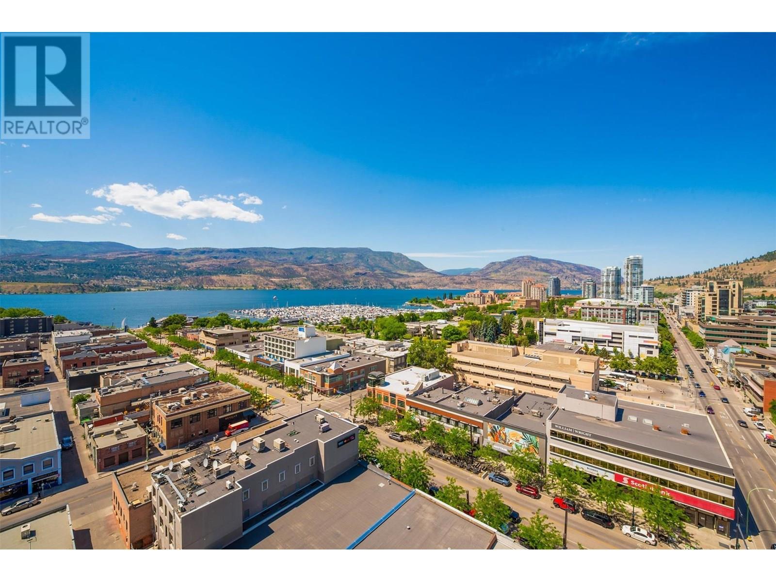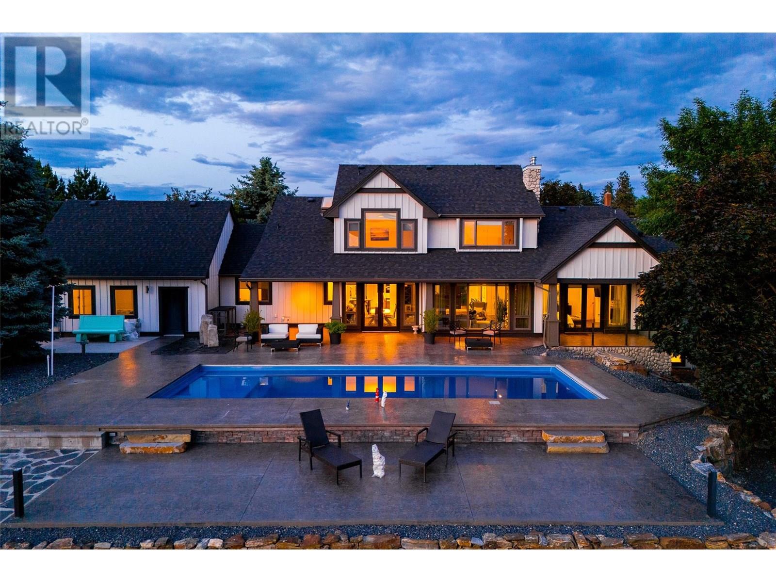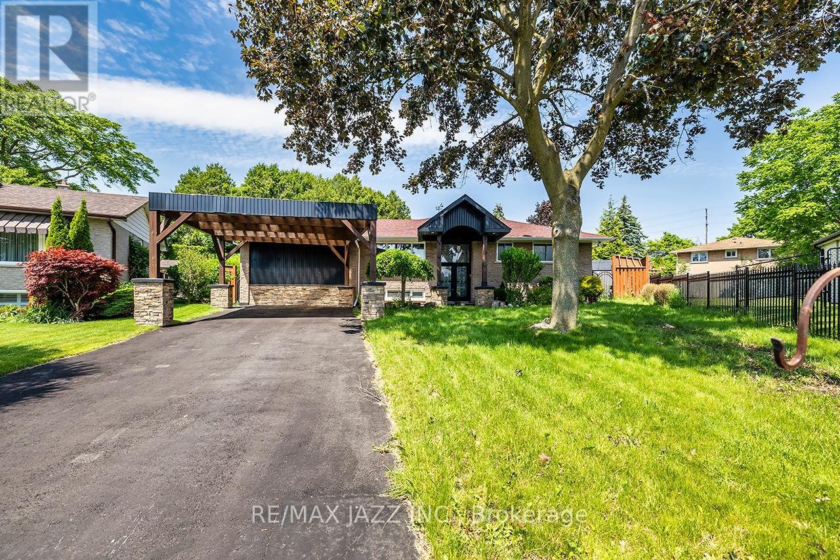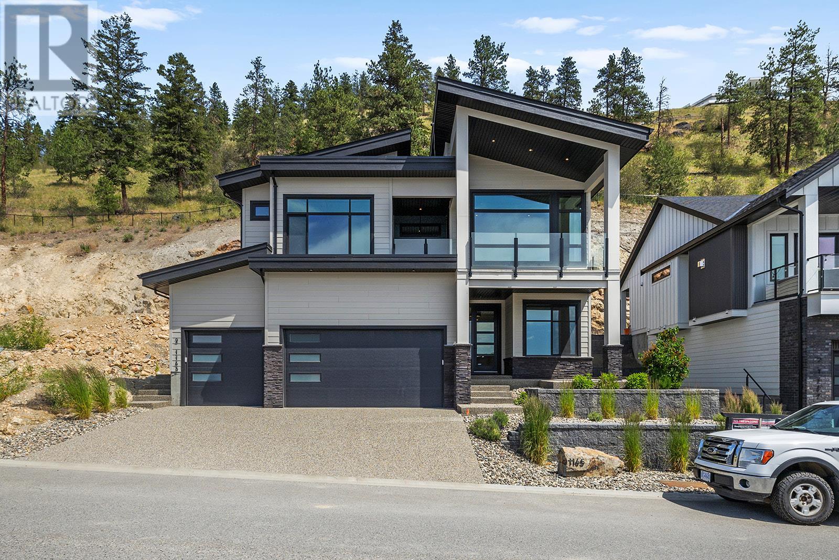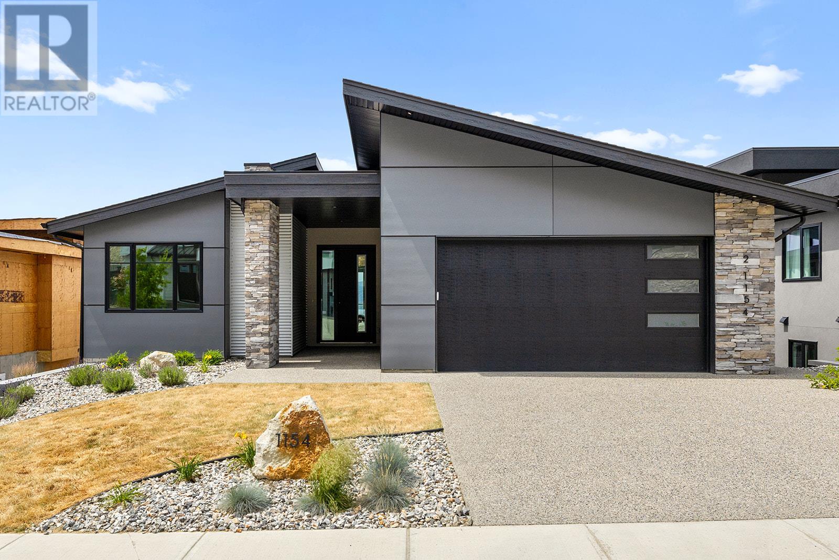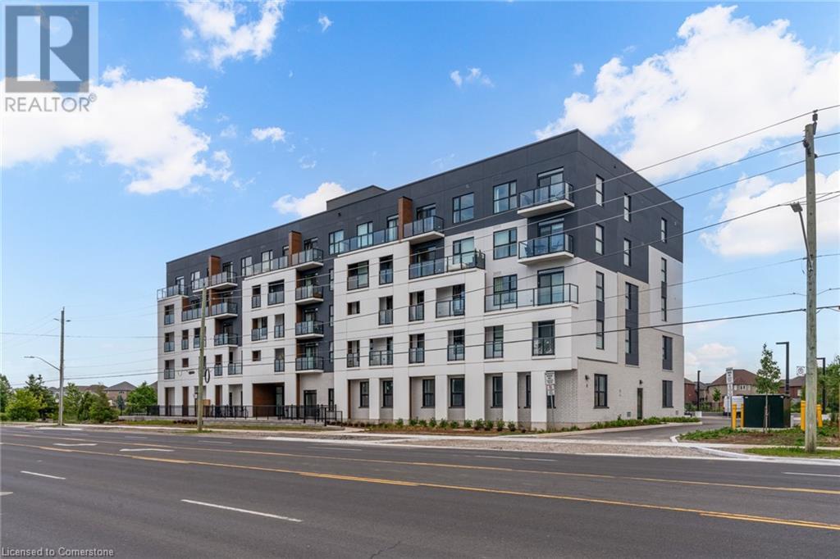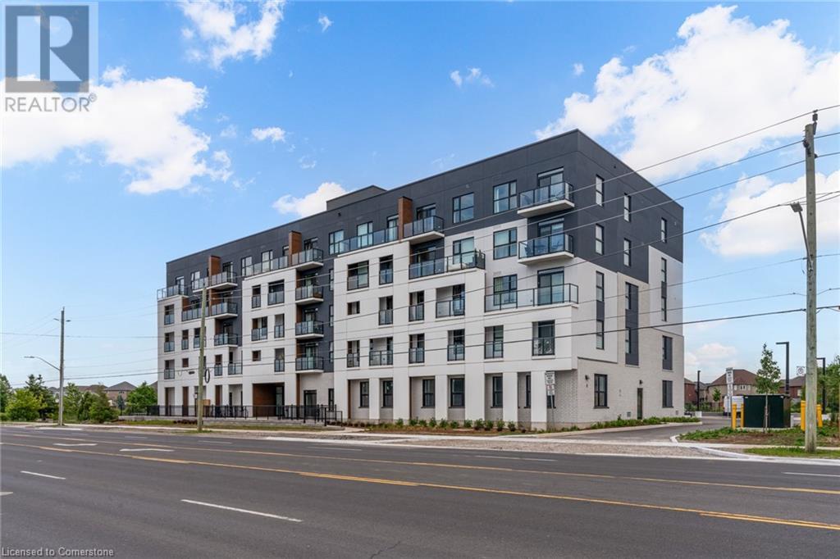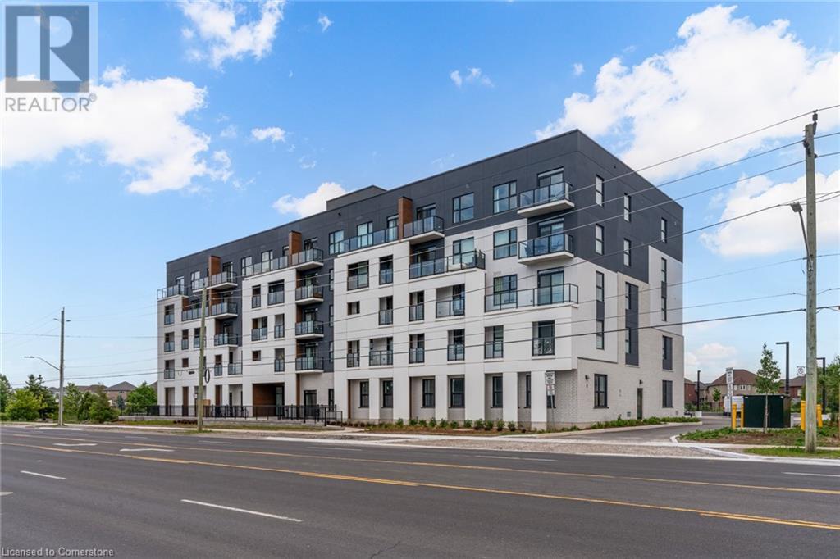1588 Ellis Street Unit# 1602
Kelowna, British Columbia
LUXURY, LOCATION & LAKE VIEWS — Urban Living Redefined at Ella! Walk to everything & enjoy this 2 bedroom, 2 bathroom condo offering approx. 1,100 sqft of thoughtfully designed living space with sweeping views of Okanagan Lake, Knox Mountain & the city skyline. Built for entertaining, the kitchen is equipped with a gas range, wall oven, wine fridge, panelled dishwasher & 4-seat island, flowing seamlessly into the open-concept dining & living areas complete with an electric fireplace + near floor-to-ceiling windows! $33,000 in California Closets upgrades elevate the home with a front-entry storage system, custom closet organizers & a versatile wall bed with built-in desk in the 2nd bedroom currently used as a home office. Enjoy early morning light from the east facing primary suite where breathtaking views, a walk-in closet + a spa-inspired ensuite await—with heated tile floors, dual vanities & glass-enclosed shower. Step onto your covered NW-facing balcony with gas BBQ outlet— the perfect spot to enjoy evening sunsets against a backdrop of water & mountains! Additional highlights include a second 4pc bath, laundry, 2 PARKING STALLS (side-by-side), 1 storage locker, a guest suite, a bike/pet wash station all in a LEED certified concrete building. Walk to Bernard Ave, hot sands beach, fine dining, shopping, breweries, parks, the yatch club & Kelowna's Cultural District. Fast possession possible! Move in & enjoy luxury living in heart of the Okanagan just in time for summer! (id:57557)
2375 Grantham Road
Kelowna, British Columbia
Luxury defined by land, lifestyle & freedom — 9.56 acres in South East Kelowna! A property built for living fully immersed in nature where you can grow your own food, harvest lavender, grapes & honey! A place where family gathers, horses roam & evenings end poolside as the sun sets — all from your private 5,400+ sqft estate overlooking orchards, farmland & the valley below. Extensively updated, the home offers the perfect family floor plan with 4 bedrooms, 5 bathrooms, a home office & full basement spread across 3 levels. Entertain from the kitchen with high-end SS appliances, enjoy tons of natural light & retreat to the main-floor primary bedroom with direct access to the backyard oasis. The outdoor living space features a saltwater pool, water fountains, putting green, stamped concrete patio, built-in speakers & stunning west-facing views. In addition to the triple garage, the property includes a detached 4-car shop with oversized doors attached to a spacious drive-thru barn with horse bays, wash station & radiant in-floor heating throughout. Enjoy a greenhouse, shelter for hay storage, 5 horse paddocks, premium fencing, honey apiary, lavender rows, extensive landscaping, security gate, domestic & irrigation water + endless potential for your agricultural or equestrian vision! All this within 10-15mins of Okanagan Lake, award winning golf courses, wineries & ammenities. A private sanctuary close to the city— offering space, privacy & the lifestyle to build your legacy! (id:57557)
633 Pinewood Street
Oshawa, Ontario
This renovated bungalow is located in a desirable northeast Oshawa residential neighbourhood. The house was originally built in 1973 with an addition since 2018. MPAC square footage 2235sf. The main floor has four bedrooms and two bathrooms. Large open concept kitchen with an island overlooking a sunken living area. The primary bedroom has an ensuite bath and overlooks the rear yard. The basement has an extra kitchen, living room and two bedrooms. It features a walk-up to the rear yard. This property is sold as a single-family dwelling. The rear yard has an inground pool. This property is sold in "As In" "Where Is' condition with no representations and warranties. (id:57557)
107 Harbour Crossing Drive
Pictou, Nova Scotia
I am pleased to present a distinguished semi-detached bungalow constructed three years ago, situated in an expanding community within the historic town of Pictou. This residence offers comfort and contemporary living, featuring an attached, wired, and heated garage that provides additional convenience. The interior features in-floor heating and a heat pump, providing effective climate control year-round in the open-concept, bright living room and kitchen area. The substantial primary bedroom is complemented by a meticulously designed en-suite bathroom, serving as a serene retreat. The second bedroom is spacious, with an elegant guest bathroom. The bungalow's bright and spacious layout is conducive to both relaxation and entertaining, making it an exemplary choice for families and professionals alike. If you are looking for a low-maintenance, efficient and modern home, this property is a must-see. (id:57557)
118 Alma Street
Guelph/eramosa, Ontario
+/- 2,400 sf Commercial/Retail/Office space in Guelph/Eramosa. Garage can be built (Extra). Hwy 7 exposure in the Downtown area. C2 Village Service commercial zoning allows for many uses. Fully renovated. **EXTRAS** Please Review Available Marketing Materials Before Booking A Showing. Please Do Not Walk The Property Without An Appointment. (id:57557)
1165 Lone Pine Drive
Kelowna, British Columbia
Carrington Homes presents their stunning Showhome, offering refined living with views of Okanagan Lake, elegant design, and a legal suite for added flexibility. From the moment you step inside, this home makes a lasting impression. The main living area is bright with vaulted ceilings and expansive windows that flood the space with natural light. The great room is an architectural showpiece, featuring a 16-foot wall with a sleek electric fireplace, custom floating cabinetry and shelving, modern wall sconces, and an open-air wine display that brings a luxurious touch to the space. The chef-inspired kitchen is a blend of modern design and function, featuring contrasting cabinetry, premium finishes, and a fully outfitted butler’s pantry, complete with a beverage fridge, second sink, melamine shelving, and both upper and lower cabinets. Offering exceptional versatility, the home includes a triple car garage: a double garage serving the main residence, plus a single garage with ideal access for the suite. The 2-bed 1-bath legal suite features its own entrance, in-suite laundry, and a full 6-piece stainless steel appliance package. Every detail of this home has been curated to combine luxury, function, and comfort. Located just 10 minutes from Downtown, this prime location places you in a quiet neighbourhood, and within easy reach of popular amenities with golf courses, parks, and hiking trails are all nearby, and day-to-day essentials like groceries, restaurants, and coffee shops only minutes away. Simply move in, and enjoy Kelowna Life. (id:57557)
1154 Lone Pine Drive
Kelowna, British Columbia
Introducing an exceptional residence by Carrington Homes, where luxury meets lifestyle in the heart of Lone Pine Estates. This new 5-bed, 4-bath walk-out rancher showcases sophisticated design, panoramic lake and city views, and a thoughtfully designed layout for upscale living. Step into the level-entry main floor, where expansive windows and an open-concept invite natural light and stunning views. The gourmet kitchen offers high-end appliances, a generous island, and a walk-through pantry, and the adjacent great room features contemporary styling and a gas fireplace. The primary suite is a sanctuary featuring a spa-inspired ensuite with dual vanities, a walk-in glass shower, and a deep soaker tub, along with a large walk-in closet. A second bedroom and full bath on the main level provide flexible space for guests or home office needs. Downstairs, you'll find a well-appointed 1-bed legal suite, with a private entrance, laundry, and modern finishes. Unwind outdoors in your own oasis with a 12' x 28' saltwater pool, perfect for our Okanagan summers. Additional highlights include a double car garage, a spacious mudroom/laundry room, and upscale designer finishes throughout. Perfectly positioned just 10 minutes from Downtown, this home offers seamless access to scenic hiking trails, schools, shopping, and multiple golf courses, offering the ideal blend of convenience and tranquility. More than a home, it’s a lifestyle opportunity… Simple move in, and enjoy Kelowna Life. (id:57557)
1415 Renfrew Road
Kelowna, British Columbia
CENTRAL LOCATION! Located on a quiet street close to schools, parks and shopping, this 4 bedroom family home sits on a very private 0.21 acre lot with underground irrigation and a fenced back yard—perfect for kids & pets! Featuring a bright, bi-level floor plan, the main floor living area of this home has approximately 1,392 sqft with 2 bedrooms & 1 bathroom up, plus 1 bedroom in the basement. The main living area of the home is move-in ready and has been tastefully renovated. Enjoy a vibrant open living space with modern finishings, extensive laminate flooring, a cozy living room with a fireplace, a laundry closet and an updated kitchen with stainless steel appliances. Step outside to a covered back balcony—ideal for relaxing with friends and family—with stairs leading down to the spacious backyard! On the lower level, you'll find a 1 bedroom, 1 bathroom in-law suite that is tenant occupied. Retaining its original decor, this area of the basement will need some updating to match the quality of the finishings upstairs. This home features a forced air furnace, central A/C, a 1-car garage, and plenty of parking! Located approximately 300m from Springvalley Middle School and less than 1km to City Transit, Mission Creek Regional Park and the Greenway. Just a short drive to big box stores and Orchard Park Shopping Centre! The perfect starter home close to recreation and all the local amenities! (id:57557)
1936 Rymal Road E Unit# 211
Stoney Creek, Ontario
Welcome to PEAK Condos by Royal Living Development, a brand new condominium located on the Upper Stoney Creek Mountain, where modern living meets natural beauty directly across from the Eramosa Karst Conservation Area. This spacious 2 Bedroom + Den, 2 Full Bath suite features 9 ft ceilings and premium upgrades throughout — including quartz countertops, an undermount sink, pot lights, vinyl plank flooring, and in-suite laundry. The primary bedroom includes a walk-in closet, private ensuite, and access to one of two balconies, with the second balcony accessible from the second bedroom. The den offers flexible space for a home office or guest room. Enjoy a modern kitchen with stainless steel appliances, a private balcony, owned underground parking, and a storage locker. The building offers outstanding amenities, including a rooftop terrace with BBQs, a fully equipped fitness room, a party room, bicycle storage, and landscaped green spaces. With shopping, parks, schools, restaurants, transit, and quick highway access all nearby, this move-in-ready condo is perfect for downsizers, first-time buyers, and professionals seeking a vibrant, low-maintenance lifestyle. Now offering 2 years free condo fees. Move in today! (id:57557)
1936 Rymal Road E Unit# 510
Stoney Creek, Ontario
Welcome to PEAK Condos by Royal Living Development, a brand new condo located on the Upper Stoney Creek Mountain, blending modern living with nature directly across from the Eramosa Karst Conservation Area. This premium top-floor unit offers unobstructed city and green space views, thoughtfully designed 1 Bedroom + Den layout, with 9 ft ceilings, and many upgrades, including quartz countertops, an undermount sink, pot lights, vinyl plank flooring, glass doors to the tub, and in-suite laundry. Enjoy a modern kitchen with a stainless steel appliance package, a private balcony, owned underground parking, and storage locker. The building offers outstanding amenities, including a rooftop terrace with BBQs, a fully equipped fitness room, a party room, bicycle storage, and landscaped green spaces. With shopping, parks, schools, restaurants, transit, and quick highway access all nearby, this move-in-ready condo is perfect for downsizers, first-time buyers, and professionals seeking a vibrant, low-maintenance lifestyle. Now offering 2 years free condo fees. Move in today! (id:57557)
1936 Rymal Road E Unit# 513
Stoney Creek, Ontario
Welcome to PEAK Condos by Royal Living Development, a brand new condo located on the Upper Stoney Creek Mountain, blending modern living with nature directly across from the Eramosa Karst Conservation Area. This premium top-floor unit offers unobstructed views and a thoughtfully designed 1 Bedroom + Den layout, featuring 9 ft ceilings and a range of upgrades including quartz countertops, an undermount sink, pot lights, vinyl plank flooring, and in-suite laundry. Enjoy a modern kitchen with a stainless steel appliance package, a private balcony, and a bedroom with walk-in closet. Includes owned underground parking and a storage locker. The building offers outstanding amenities, including a rooftop terrace with BBQs, a fully equipped fitness room, a party room, bicycle storage, and landscaped green spaces. With shopping, parks, schools, restaurants, transit, and quick highway access all nearby, this move- in-ready condo is perfect for downsizers, first-time buyers, and professionals seeking a vibrant, low-maintenance lifestyle. Now offering 2 years free condo fees.Now offering 2 years free condo fees. Move in today! (id:57557)
90 Viceroy Crescent
Brampton, Ontario
This home is a Tenant's dream!! Absolutely Stunning, Exceptional opportunity to Rent a beautiful semi-detached home. Premium Pie Shaped Lot With Huge B/Yard. This stunning property offers a perfect blend of modern elegance,comfort, upgraded and Lovingly Maintained making it an ideal choice for families. Featuring Elegant Living/Dining Rms, Open Concept Family room.Modern Open Kitchen/Breakfast, Pot Lights, W/O,Superb Backyard, Perennial Gardens, Totally Fenced. Nestled in a friendly and family-oriented neighborhood. This home is close to schools,parks, and recreational facilities, offering everything needed for a comfortable lifestyle.This Home Truly Offers The Perfect Blend Of Style,Comfort, And Convenience. Don't Miss Out, This Is A Must-See! (id:57557)

