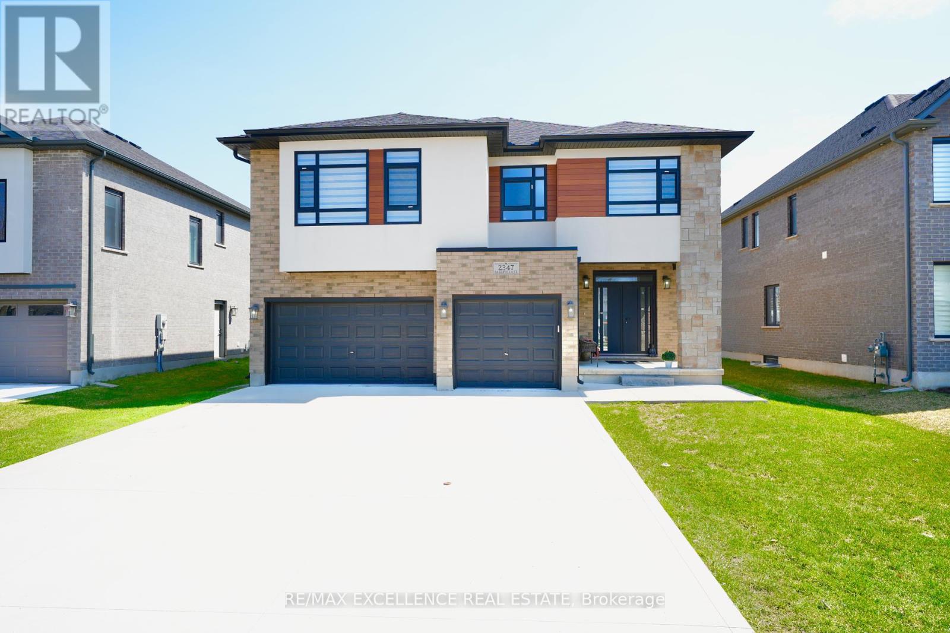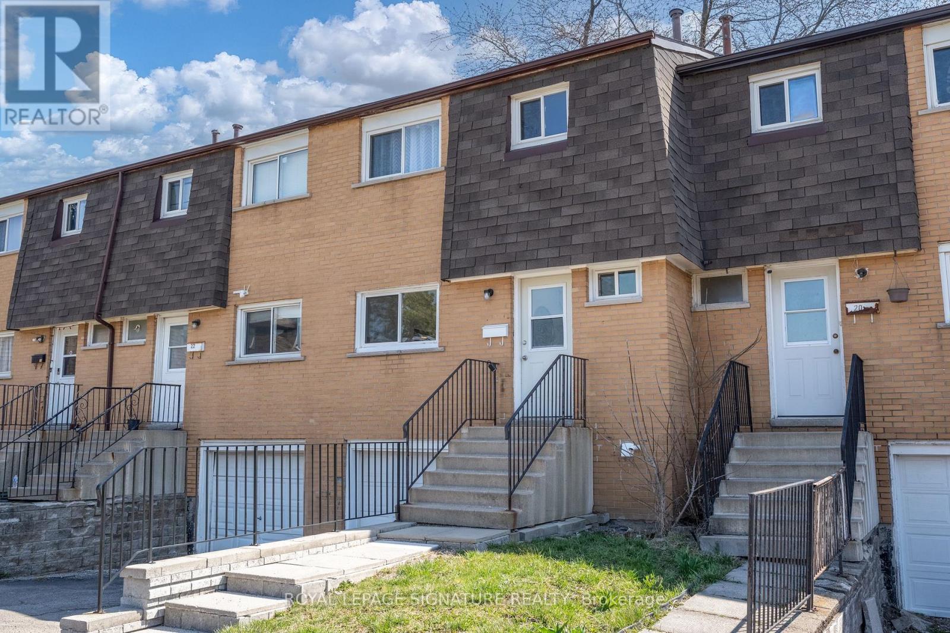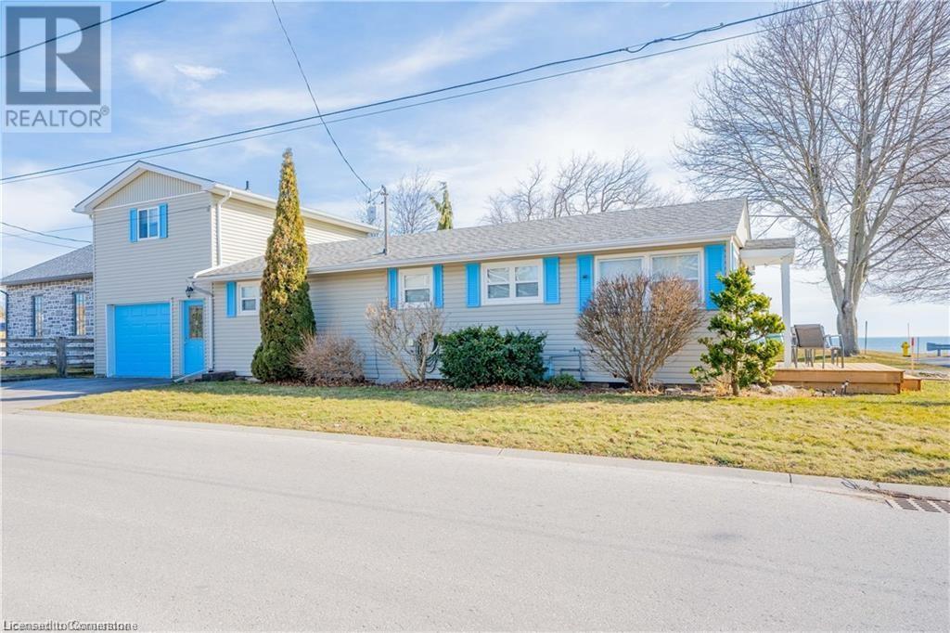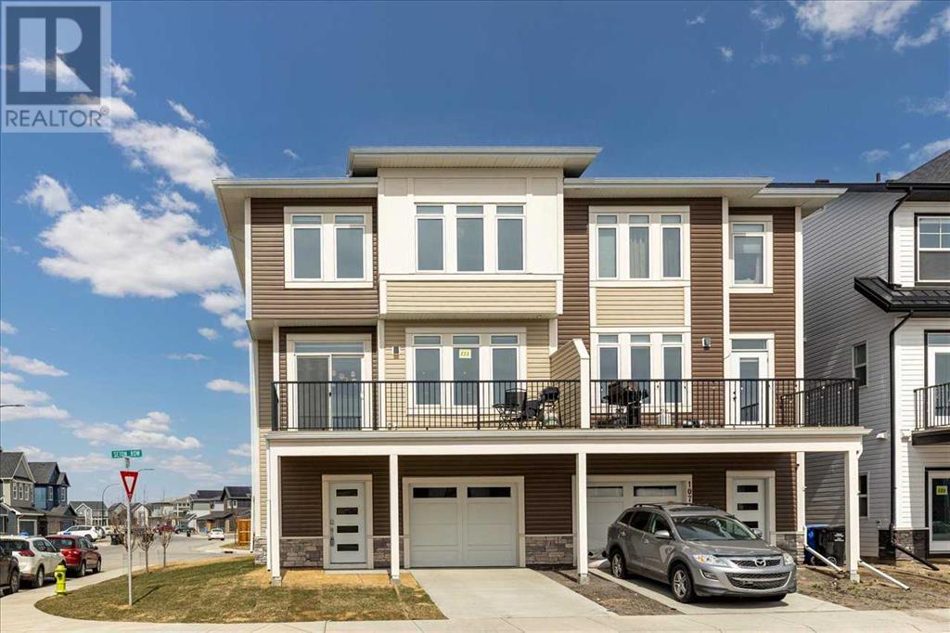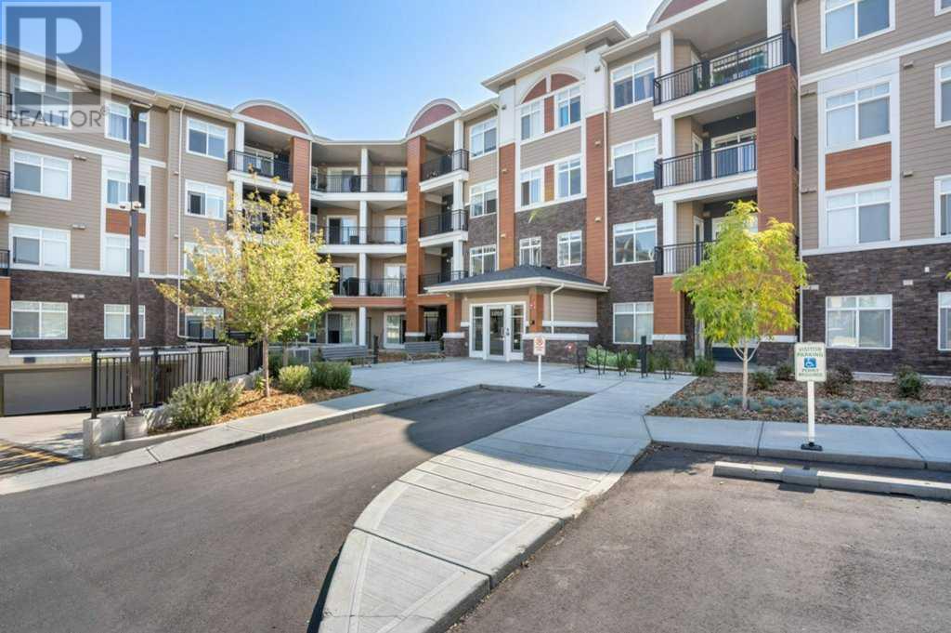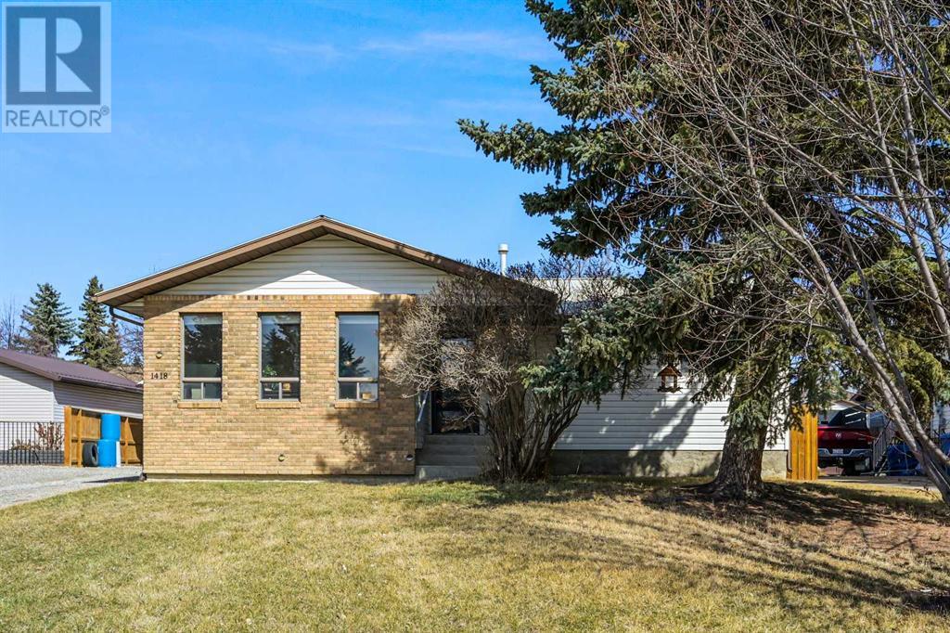2347 Bakervilla Street
London South, Ontario
Check out this beautiful detached triple car garage home nestled in one of London's most prestigious communities, The Heathwoods at Lambeth. Built by Carnaby Homes, this beautifully appointed residence offers upscale living on a premium lot with no rear neighbors, backing onto a scenic park featuring walking trails, soccer fields, and baseball diamonds. The main floor boasts a gourmet eat-in kitchen with a large island and stainless steel appliances, seamlessly flowing into a cozy family room with fireplace - perfect for everyday living and entertaining. Upstairs, you'll find 4 spacious bedrooms and 3 full bathrooms, including a luxurious primary bedroom with a walk-in closet and a 5-piece ensuite. Adding further value is a legal, fully finished basement, featuring 1 bedroom, 1 full bathroom, open-concept living area, and a full kitchen - ideal for extended family, rental income, or guest accommodation. Situated just minutes from the Wonderland Road shopping plaza, Bostwick Community Centre, and with easy access to Highways 402 & 401, this home offers the perfect blend of comfort, convenience, and luxury. Families will also appreciate being close to Lambeth Public School - making this a truly ideal place to call home. (id:57557)
6 Brierwood Avenue
Grimsby, Ontario
I am excited to present a unique opportunity to own a beautifully maintained side split detached home in the desirable Grimsby area. Property Highlights:-Lot Size: Enjoy a generous 44 feet of frontage and 112 feet of depth, providing ample space for outdoor activities and relaxation.**Backyard Oasis:** Experience your own private retreat with a fully fenced backyard that features a stunning pool, perfect for entertaining friends and family or unwinding after a long day.**Interior Features:** This home boasts three spacious bedrooms on the upper level, along with an additional bedroom on the main floor. The updated kitchen and bathroom showcase modern finishes, while the fully finished basement offers endless possibilities for use, including a potential in-law suite or income-generating rental space with a separate entrance from the garage. Nestled in a fantastic neighborhood, this property is within walking distance to shopping, schools, and parks, making it ideal for families and individuals alike. With major transportation routes nearby, commuting is a breeze. This stunning four-level side split home in the mature Grimsby area is perfect for those looking to enjoy a blend of comfort, style, and convenience. Dont miss out on this opportunity (id:57557)
14 - 20 Anna Capri Drive
Hamilton, Ontario
Welcome to Unit 14 at 20 Anna Capri Drive - a beautifully renovated townhome in the heart of Hamilton Mountain! This stylish home features a brand new kitchen with quartz countertops, stainless steel appliances, and an open concept living room and dining room perfect for entertaining. Enjoy the elegance of luxury vinyl plank flooring throughout the main level. Upstairs offers 3 generously sized bedrooms and a fully updated 4-piece bathroom. The unfinished basement includes the laundry area and provides plenty of potential for future living space. The private backyard, a 1-car garage and private driveway complete this home. This home is conveniently located just minutes from the LINC, schools, shopping, and all amenities. A perfect blend of comfort, style, and location! * Listing photos are of Model Home (id:57557)
138 Ridgeview Drive
Mapleton, Ontario
Welcome to 138 Ridgeview Drive, located in the highly sought-after Drayton Ridge subdivision. This luxury 2021 bungalow offers over 3,300 sq ft of beautifully finished living space, thoughtfully designed with both functionality and accessibility in mind. The main floor features two spacious bedrooms, each with its own walk-in closet and ensuite, plus a versatile front bonus room perfect as a den, office, or additional bedroom. The primary suite bathroom includes heated flooring, while the lower level features in-floor heating throughout the open-concept area. Accessibility is built-in with wider-than-standard hallways and doors, low rise stairs, and main floor laundry. The finished basement provides excellent in-law suite potential with a full kitchen rough-in, two additional bedrooms, a fourth bathroom, separate garage entry, and large egress windows. Additional highlights include quartz countertops, wall ovens, a built-in speaker system, hardwood flooring, and a composite deck and fencing. With too many upgrades to mention, please request our full list of features this home truly checks all the boxes. Beyond the home, Drayton offers a vibrant community atmosphere. Enjoy live performances at the Drayton Festival Theatre, explore local shops and eateries, or take advantage of the nearby Agrihood, Rotary Park or scenic trails such as the Conestogo River Trail, perfect for enjoying the outdoors. Book your showing today! (id:57557)
2 - 165 Main Street E
Grimsby, Ontario
Welcome to 165 Main St E #2 in Grimsby, a charming corner bungalow townhouse that offers the perfect blend of comfort, convenience, and modern updates. This beautifully maintained home features a spacious layout with plenty of natural light, enhanced by skylights that create an airy and inviting atmosphere. The open-concept living and dining area provide a seamless flow, making it ideal for both everyday living and entertaining. With two full washrooms, this home ensures convenience for residents and guests alike. The well-appointed kitchen offers ample storage and workspace, while the adjoining living spaces provide a warm and welcoming ambiance. A private garage adds to the practicality of this home, offering both parking and additional storage. Recent updates include a brand-new roof in 2024, as well as a new AC and furnace installed in 2023, giving you peace of mind for years to come. Located in a desirable neighborhood, this home is just a short drive to downtown Grimsby, offering easy access to local shops, restaurants, and amenities. Families will appreciate the proximity to parks and schools, while commuters will love the quick access to the highway. Whether you're looking for a comfortable downsizing opportunity or a well-maintained home in a fantastic location, this bungalow townhouse is a must-see. Experience the best of Grimsby living at 165 Main St E #2. (id:57557)
2035 Erie Street
Port Dover, Ontario
Experience year-round living in beautiful Port Dover! This charming property has an additional guest house above the garage with a separate entrance and lake views! If you're looking to escape the fast pace of city life, this is the perfect place for you. Tucked away in a peaceful neighbourhood, this charming property offers stunning lake views that you won't want to miss. This delightful home in the sought-after beach town of Port Dover has been freshly painted and boasts brand-new flooring throughout the main living area. The open-concept design creates a bright, airy space with a spacious kitchen and living room, two cozy bedrooms, and a four-piece bathroom. The attached garage offers plenty of room for storage. The guest house offers even more potential, with its own separate entrance, an open living area with a kitchenette, plus an additional bedroom and full bathroom. The property also provides separate parking for both units. Recent upgrades include a new roof on the loft and garage in 2022. Perfectly located, with views of Lake Erie and the marina, this property is within walking distance to downtown and the beach. Explore the many shops and restaurants Port Dover has to offer, making it an ideal getaway or permanent home! (id:57557)
242 Balmoral Avenue
Hamilton, Ontario
Charming & Fully Renovated Century Home in Prime Crown Point! Welcome to this beautifully restored 2.5-story century home in Hamilton's vibrant Crown Point neighborhood! Thoughtfully updated in 2022-2023 with over $150,000 in upgrades, this move-in ready home blends historie character with modern convenience. Step inside to a stunning brand-new white kitchen featuring stainless steel appliances and updated cabinetry. The home has been completely rewired with a new electrical panel, new plumbing, and a new furnace & central A/C, ensuring efficiency and comfort year-round. The main floor boasts a new 2-plece bath, while every bathroom has been tastefully renovated. Additional upgrades include new flooring, windows, doors, and shingles. A separate side entrance adds flexibility, and the fully fenced backyard with a rear deck offers the perfect space for relaxing or entertaining. Just two blocks west of Ottawa Street, this home is within walking distance of boutiques, trendy restaurants, Centre Mall, and Gage Park. Conveniently located just 5 minutes from Red Hill Valley Parkway and QEW, commuting is a breeze. Whether you're a homeowner or investor. this fully upgraded home is a rare find in a sought-after neighborhood. (id:57557)
111 Seton Row Se
Calgary, Alberta
NO CONDO FEES! Discover this BRIGHT AND BEAUTIFUL MODERN 3-bedroom, 2.5-bathroom 4-plex with an OVERSIZED ATTACHED SINGLE GARAGE, located in the vibrant community of Seton.As you enter the main foyer, you'll immediately appreciate the meticulous upkeep of this home. The main level features an inviting OPEN FLOOR PLAN with 9 ft ceilings and durable LVP FLOORING throughout. The kitchen is a chef's dream, boasting a LARGE ISLAND with QUARTZ COUNTERTTOPS, STAINLESS STEEL APPLIANCES, and ample cupboard space. A convenient half bath and a closet-pantry complete this level.Upstairs, you'll find a SPACIOUS PRIMARY BEDROOM with a walk-in closet and a 3-PIECE ENSUITE BATHROOM. Two additional good-sized bedrooms provide plenty of room for family or guests, along with a 4-piece main bathroom and convenient laundry.This SOUTH-FACING unit offers a generous balcony off the main level, perfect for BBQs, relaxation, or entertaining.Ideally situated just a short drive from South Health Campus, YMCA, JCS High School, Superstore, and a variety of shopping, dining, and business amenities. With easy access to Deerfoot and close proximity to Stoney Trail, your commute will be a breeze.DON'T MISS THE CHANCE TO MAKE THIS EXCEPTIONAL HOME YOURS! Book your showing today! (id:57557)
3405, 3727 Sage Hill Drive Nw
Calgary, Alberta
This TOP FLOOR 2 bedroom, 2 bathroom condo is located in popular Sage Hill in the well maintained "Mark 101" by Shane Home, walking distance to shopping and amenities! Features include 9 foot ceilings, Luxury Vinyl Plank flooring and quartz counter tops throughout , vinyl windows with sleek blinds, and in-suite laundry. As you enter the unit, you will find a 4 piece bathroom, and the laundry closet. The modern Kitchen has a functional and warm feel, with dark brown laminate finished cabinets, quartz countertops, modern white subway tile backsplash and stainless steel appliances. Opening on to the kitchen is the family room with a large, bright, sunny window and a patio door leading to your private covered balcony, with gas line roughed in. The primary bedroom has an en-suite bathroom and double closets. The second bedroom is across the family room from the primary allowing for maximum privacy. This unit also includes 1 titled underground parking stall, a storage locker, and there is secure bike storage available in the parkade. Condo fees are affordable and include heat/water/sewer. Located just steps away from public transit, shopping, restaurants, and many other amenities, this is a GREAT place to live OR a wonderful investment property. (id:57557)
154019 183 Avenue W
Rural Foothills County, Alberta
***OPEN HOUSE SAT MAY 24th 1-4PM*** Welcome to an extraordinary custom residence that redefines luxury living in the prestigious countryside. This magnificent 5-bedroom, 7-bathroom home showcases unparalleled craftsmanship and breathtaking views of the downtown skyline from its elevated position. Step through the elegant double front doors into a space that immediately captivates with soaring 13-foot ceilings throughout the main gathering areas. The heart of the home features a spectacular 42-foot great room that seamlessly connects the custom kitchen, dining room, and living spaces. The gourmet kitchen boasts a generous island, granite countertops, and sophisticated subway tile backsplash, complete with a convenient pot filler above the stove. A well-appointed butler's pantry provides additional food preparation space, featuring custom cabinetry, a third sink, and oversized refrigerator and freezer. The primary bedroom suite offers the ultimate in luxury with a spa-inspired ensuite, featuring a therapeutic hydrotherapy tub, heated towel rack, and multi-jet shower system. An impressive 1,500 square feet of south-facing deck space provides numerous entertainment possibilities and stunning views of the surrounding landscape. Also an additional 400sqft front deck allows you to capture the downtown views. The lower level, featuring polished heated concrete floors, presents a bright and versatile flex room complemented by a full-service bar equipped with sink, refrigerator, dishwasher, and ice maker. Movie & sports enthusiasts will appreciate the dedicated media room with projector and surround sound system. Two additional bedrooms, each with private ensuites, offer comfortable accommodations for family or guests. The year-round heated sunroom provides an ideal space to enjoy the surrounding natural beauty regardless of the season. This remarkable property strikes the perfect balance between peaceful seclusion and convenience, positioned just minutes from essential ameni ties. The location offers easy access to shopping, recreation, and urban conveniences while maintaining the tranquility of country living. This home provides the ultimate sanctuary for everyone to retreat, relax, and unwind. Conveniently situated only 10 minutes from MacLeod Trail shopping, 12 minutes from the Tsuut’ina Costco, and 30 minutes to downtown, 20 minutes to Kananaskis & Bragg Creek. The nearby Ann & Sandy Cross Conservation Area provides opportunities for outdoor recreation and nature appreciation, with multiple hiking trails and nature walks. Experience the pinnacle of luxury living where exceptional design meets natural beauty, creating an unparalleled residence that caters to both comfortable family living and sophisticated entertaining. This home represents a rare opportunity to own a truly distinguished property that combines architectural excellence with modern comfort in one of Alberta's most sought-after locations. (id:57557)
399 Hotchkiss Manor Se
Calgary, Alberta
**OPEN HOUSE- MAY 24 FROM 1 PM TO 4 PM** BE THE FIRST ONE TO LIVE IN THIS BRAND-NEW HOUSE!! This 3 +1 BEDROOMS with 2,289 sq feet living space AMAZINGLY DESIGNED home by BROADVIEW has plenty of room for the entire family to enjoy. The main floor boast luxury vinyl flooring throughout, SEPARATE LIVING AND FAMILY ROOM perfect to entertain many guests. An open floor plan with LIVING ROOM & DEDICATED DINNING AREA that can fit 6-chair table easily, SPACIOUS L-SHAPED KITCHEN WITH CENTRE ISLAND & QUARTZ COUNTERTOPS, CHIMNEY HOOD FAN, BUILT IN MICRO-WAVE, GAS RANGE. The upper level has SPACIOUS MASTER BEDROOM WITH WALK IN CLOSET AND 4-PC EN-SUITE. This floor also has two good size bedrooms, laundry room and a full bathroom. NEWLY developed LEGAL SUITE has SIDE ENTRANCE, SEPRATE FURNACE, 9 ft CEILING, has spacious living room, L- shaped kitchen with QUARTZ COUNTERS/STAINLESS STEEL APPLIANCES, GENEROUS size bedroom, full bath and separate laundry area. Easy access to Stoney/Deerfoot Trail, shopping, South Health Campus, schools, Sikome Lake- Fish Creek Provincial Park. DON’T LET THIS SLIP AWAY, call your favorite realtor to book a showing to experience this amazing house in person!! OR CHECK OUT THE VIRTUAL TOUR! (id:57557)
1418 Mcalpine Street
Carstairs, Alberta
~OPEN HOUSE Saturday May 24, 11-1~ For those of you looking for a fixer-upper family home or flip project, we have one that is just perfect for you! This home is being offered for the first time by the Original Owners! The main floor features a central eat-in kitchen with rooms to either side which offer flexibility to use to suit your needs (sunken living room, dining room, den, craft room). Many windows throughout the home bring in the warmth of the sun. The main floor offers 3 bedrooms and 2 full baths (incl 3pc ensuite). In the basement you will find a massive rec room with wood burning stove and wet bar. The laundry hookups are in the 3pc bath and there is a fourth bedroom. No need to stress about storage upstairs, downstairs or outside because this house has it covered from closets to built in china cabinet and wet bar to a large storage room rounding out the basement. Then there is the 25x23 Garage/Workshop that features an overhead door to the looooonnnggg (4-5 cars end to end) front drive as well as one at the rear to access the alley. There is a nice sized back yard to boot with gravel pad for RV parking pool or shed. (id:57557)

