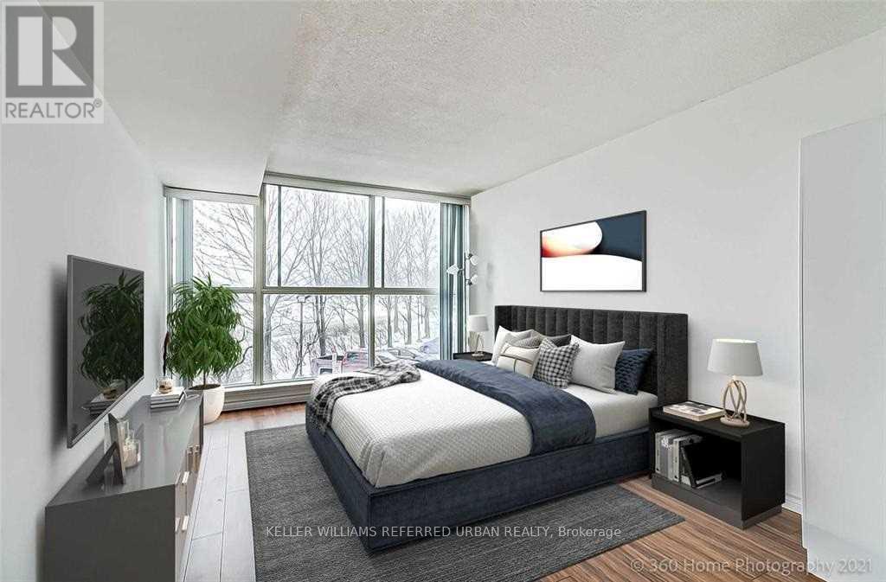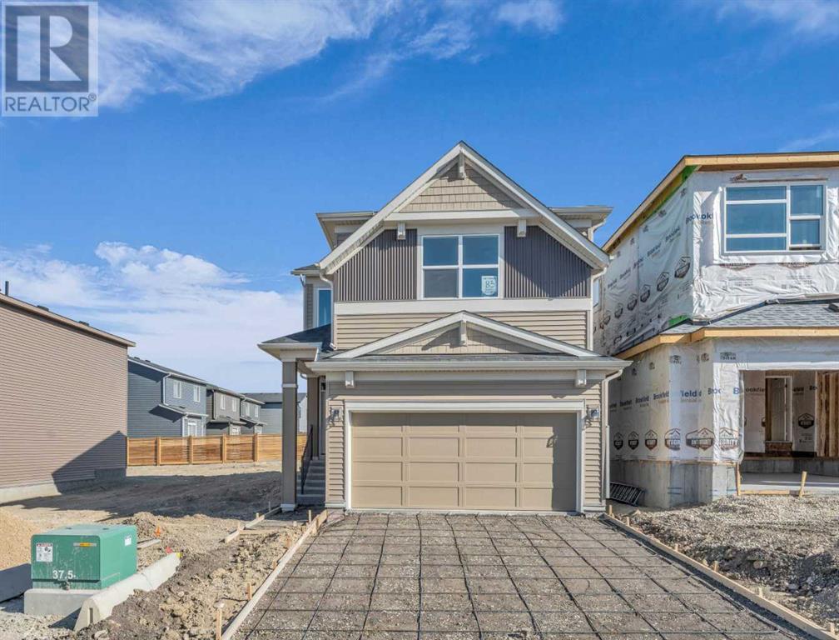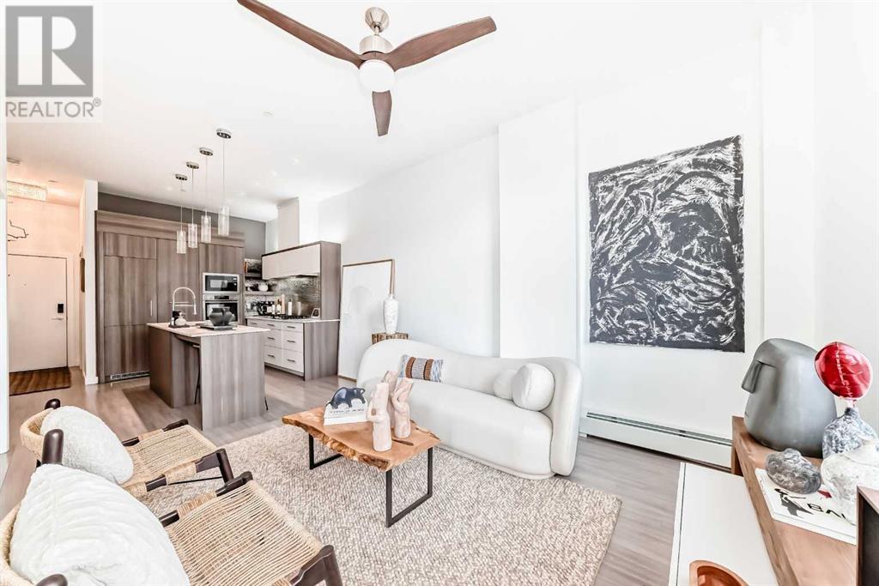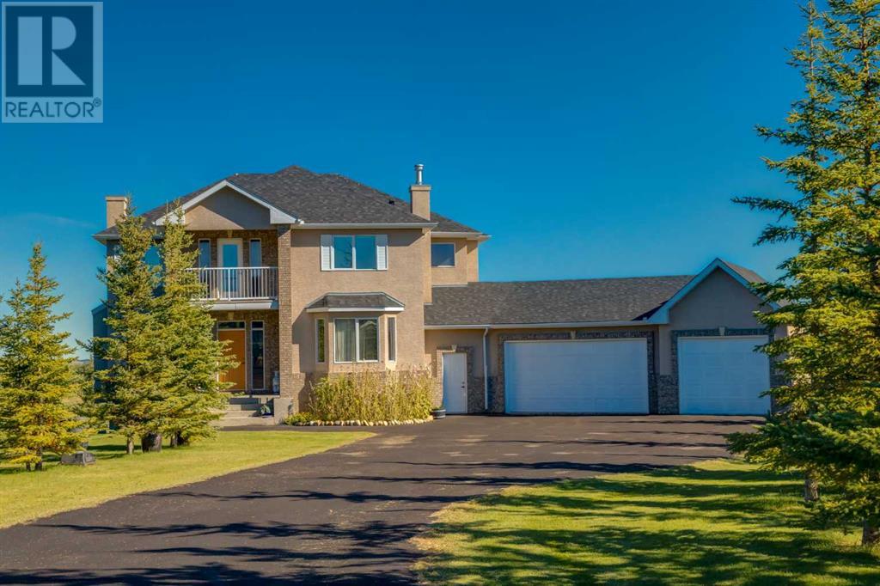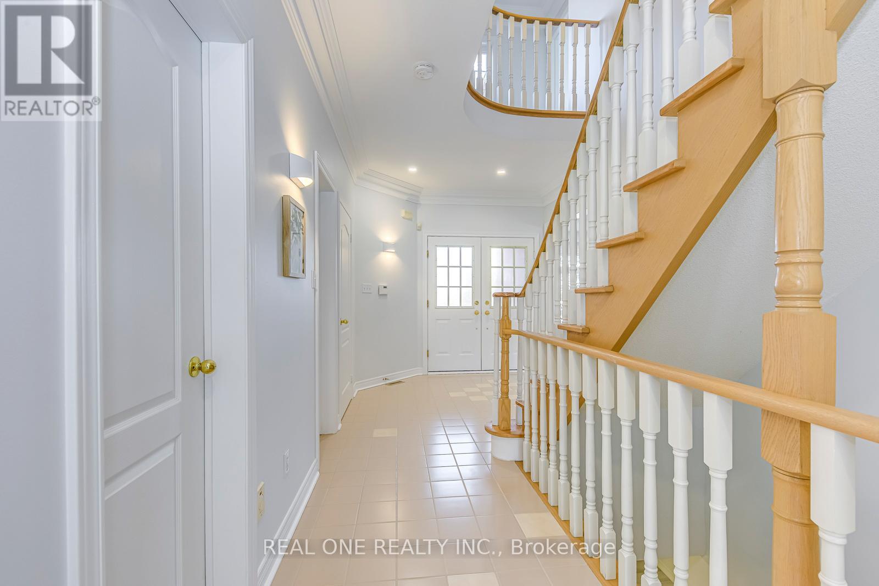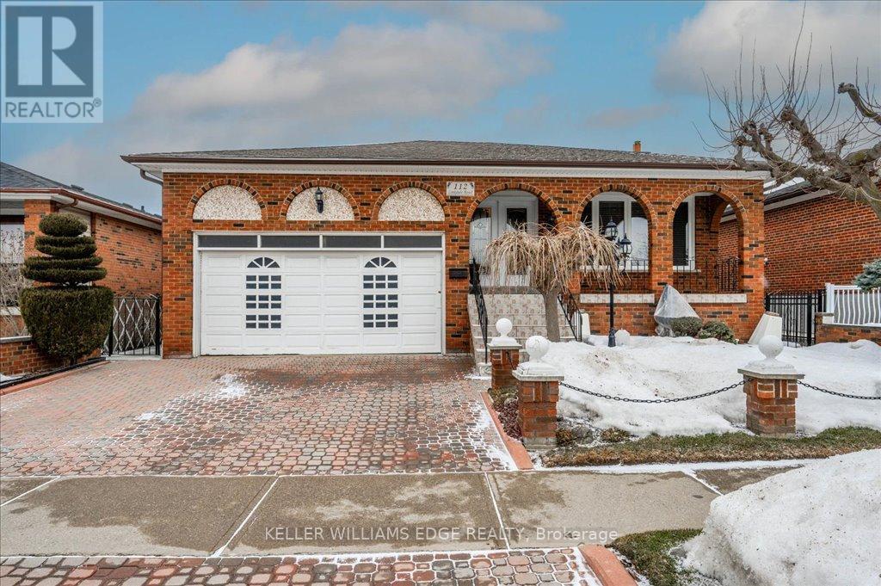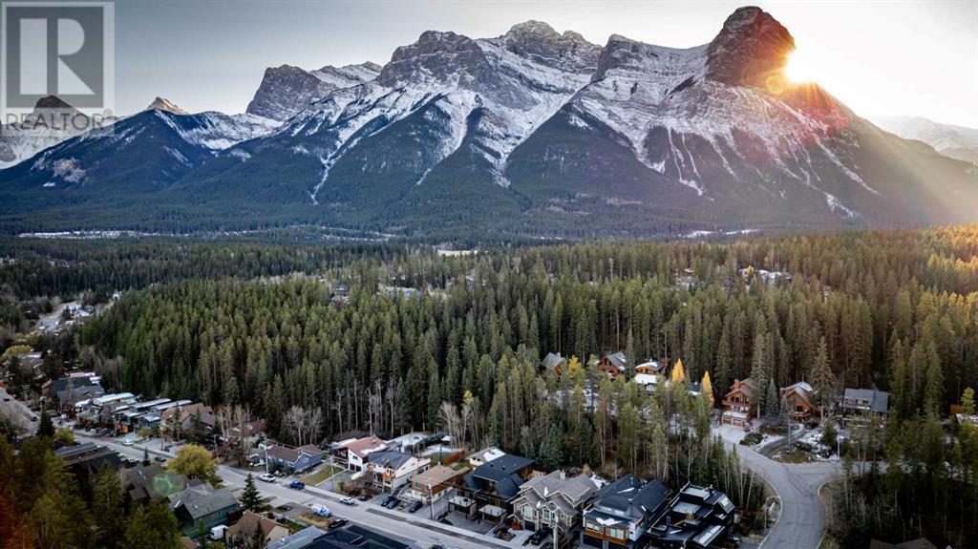30 Osler Street
Toronto, Ontario
Warm, sunny and welcoming turnkey home with a basement apartment in sought-after Junction. Rare custom design-orig 3BR model changed to 2BR w ensuite by builder! New chef's kitchen features an abundance of cabinets, sleek stone countertops, backsplash and a spacious eat-in area that's perfect for meals, entertaining, and doubles as a workspace. The modern bathrooms add a touch of luxury, and the new glass railing and new wood flooring provide a fresh modern feel. Relax by the cozy fireplace in the LR. Step outside the LR and enjoy a quiet morning coffee on the charming back patio or host unforgettable summer BBQ's with your friends. The primary BR suite is a huge retreat, offering a huge custom closet and a full new bathroom- for your ultimate comfort and convenience. Bathed in natural light pouring in through the Skylight, it is a bright and airy space. The 2nd WR is equally impressive while the main floor has its own 2-pc bath. The Lower Level features a charming 1BR apartment with a private entrance, offering a perfect space for guests, home office or tenant. The unit is thoughtfully designed with cozy finishes, privacy and convenience in mind, making it a highly desirable addition to this already exceptional home. Private parking at the back can accommodate 1 lrg or 2 small cars. Located in one of Toronto's trendiest and most sought often neighborhoods, this home is steps from public transit, Great schools, hip shops, amazing parks, trendy restaurants and a 10-minute walk to the Subway or the UP Express, while the West Rail walking/biking trail runs right behind it. This is urban living at its finest with a basement apartment to help pay off your mortgage - come and see it for yourself. (id:57557)
211 - 4185 Shipp Drive
Mississauga, Ontario
A Rare Find in the Heart of Mississauga! Welcome to Chelsea Towers a beautifully maintained condo offering style, space, and unbeatable value just steps from Square One! This bright, nearly 1,000 sq. ft. unit features 2 spacious bedrooms, 2 full bathrooms, a functional kitchen with newer appliances, and an open-concept living/dining area with floor-to-ceiling windows showcasing stunning front views of the building. Enjoy the convenience of ensuite laundry and a large in-suite storage room, plus all-inclusive maintenance fees covering heat, hydro, and water. Prime Location: Steps to Square One, transit, dining, Sheridan College, and the upcoming IRT. Minutes to 403/401/407 and U of T Mississauga. This unit checks all the boxes location, lifestyle, and value. Dont miss your chance to own in one of Mississaugas most desirable buildings! Top-Tier Amenities: Indoor pool, sauna, gym, tennis & squash courts, billiards, party room, 24-hour concierge, and secure underground parking with plenty of visitor spots. (id:57557)
38 Smithwood Drive
Toronto, Ontario
Move-in ready and meticulously crafted, this 2024-built residence in Eatonville offers over 6,000 square feet of refined living space across three levels, all seamlessly connected by a private elevator. Grand principal rooms, soaring ceilings, custom millwork, and skylights throughout create an elegant and spacious interior. The main level features formal living and dining rooms, a private office, a chefs kitchen with premium built-in appliances, natural stone waterfall island, walk-in pantry, and a sunlit great room with linear fireplace, and walkout to a covered patio with gas fireplace, built-in BBQ, and serving station. A main-floor bedroom with full ensuite and walk-in closet provides flexible living options. Upstairs, each bedroom features vaulted ceilings and includes ensuites + walk-in closets with custom shelving, while the vaulted-ceiling primary retreat offers a skylit walk-through closet, spa-inspired five-piece ensuite, and west-facing terrace. The finished lower level includes a full kitchen with pantry, theatre room, wet bar, gym with separate entrance, a guest bedroom or office, roughed-in sauna, and three-piece bath. This is your opportunity to live in the sought-after family-friendly Eatonville neighbourhood with easy access to Pearson airport, great public and Catholic schools in district, and a quick drive to the Kipling subway and GO Transit Hub. (id:57557)
83 Lucas Passage Nw
Calgary, Alberta
Step into homeownership with this beautiful brand-new Morrison-built home, located in the vibrant and family-friendly community of Livingston. This is the perfect opportunity for first-time buyers looking for a modern, move-in-ready home in a growing neighbourhood.You'll love the convenient location—just minutes from parks, playgrounds, and with quick access to major routes like Stoney Trail, Deerfoot Trail, CrossIron Mills, and Costco.Inside, the main floor offers an open and spacious layout with 9’ ceilings, a bright and upgraded kitchen complete with stainless steel appliances, a large island for casual dining, and a walk-through pantry for extra storage. The cozy living room features an electric fireplace—ideal for relaxing evenings. A mudroom and powder room add thoughtful function to the main level.Upstairs, you’ll find a flexible bonus room—perfect for a home office, playroom, or second living area—plus a spacious primary bedroom with big windows, a walk-in closet, and a stylish ensuite with dual sinks, a tub, and a separate shower. Two more generously sized bedrooms, a full bathroom, and a laundry room make life easy on the second floor.The undeveloped basement gives you a clean slate to create your own space and includes a separate side entrance and legal-size window—making it a great option for a future development.Extra features include added windows for plenty of natural light, smart home automation for modern living, and the peace of mind that comes with New Home Warranty coverage.Livingston is ideal for young families and new homeowners, offering access to the amazing 35,000 sq. ft. Livingston Hub, which includes an ice rink, water park, gym, playground, tennis courts, banquet space, daycare area, and much more. (id:57557)
4508 Credit Pointe Drive
Mississauga, Ontario
Welcome to this spectacular Entertainer's Haven. 3767 sq.ft. plus a finished basement. Every bedroom features its own Bathroom & have ample amounts of Closet space. The Grand Foyer opens thru 9 foot smooth ceilings & the stunning circular staircase opens to the 2nd floor & basement. At the top of the stairs there is a Computer Nook or Sitting Room. Large Master with sitting area & fireplace. All Rooms have Smooth ceilings and an abundance of LED pot lights. Family Room and Living Room feature White Granite Faced Fireplaces (home has 5 fireplaces in total). The Main Floor Office features unique Barn Doors. The Gourmet Kitchen, perfect for Huge gatherings has an Island, with an overabundance of cabinets and Upgraded Stainless Steel Appliances. A Large Rec Room, Exercise Room, 5th Bedroom with 3 Pc Ensuite, Sitting Area, Fireplace & Sauna make up the Finished Basement. The Covered Deck is Centre to the Outdoor Oasis, leading to the pool, patios and surrounding shrubbery. Enjoy the Hot Tub for your outdoor pleasure, perfect for the cool evenings. The Credit Point area is influenced by many positive features. One of the main features is the easy access to The Culham Trail/Credit River, which leads into the Sawmill Valley and Erin Mills Trails (9.2 Km), walk or cycle these outstanding amenities. If feeling energetic, it is only a 40 minute walk into the Historic Village of Streetsville, on the banks of the Credit River, it is full of trendy shops and restaurants. The area is serviced by Schools, Places of Worship, Libraries, Public Transit. Mississauga's famous Square One Shopping Centre & The City Hall are only a short 12 minute drive away. Toronto Pearson Airport is a 20 minute drive away. U of T Mississauga campus is 22 minutes by bus. You also have within a short drive, access to 5, 400 series highways. There has been over $300K spent in upgrades since 2019. The home and landscaped gardens are meticulously maintained - truly a magnificent place to call home. (id:57557)
109, 119 19 Street Nw
Calgary, Alberta
Buckle up for LUXURY LIVING at the “SAVOY” by Truman Homes in vibrant West Hillhurst! This 2-bedroom, 2-bath condo with a den screams style with 10 ft. ceilings, HUGE WINDOWS flooding the space with light, and sleek engineered flooring. The kitchen dazzles with Liebherr and AEG appliances, quartz counters, a 5-burner gas stove, and a killer island breakfast bar. Bathrooms? Pure spa vibes with Carrera Marble, soaker tubs, and glass showers in main bathroom. Enjoy a west-facing balcony or the ROOFTOP PATIO, titled HEATED PARKING stall (No. 32) and same-floor STORAGE locker (No. 9). Reasonable condo fees for inner-city living(utilities included, except electricity) Pinch me, this is too good to be true! Nestled in trendy KENGSINTON, you’re steps from coffee shops, dining, shopping, pathways, top-notch schools, and transit! The DEN flexes as an office or extra space, with laundry/storage rounding it out. Your dream lifestyle starts here, don’t miss out! (id:57557)
32 Gray Way Nw
Rural Rocky View County, Alberta
Immaculate 2 Storey walkout on a perfect 2.5acre lot with a beautiful Evergreen tree border, not a hair out of place. The original owner of has taken meticulous care of this home. Nestled in a whisper quiet and pristine subdivision, The Gray Homestead. Custom built by SF Homes, the attention to detail is evident throughout, the quality Cherry cabinetry, flooring, vanities and woodwork has most certainly withstood the test of time. The main floor offers a large formal entry with vaulted ceiling, den, formal dining room, spacious powder room and laundry room. The great room overlooks the rear yard and enjoys unobstructed views of the rolling landscape of Bearspaw. Cozy gas fireplace in great room is accented by cherry wood built in bookcases and TV nook. Chef's kitchen offers a Stainless viking gas range and built in Dishwasher, New 4 compartment Fridge/Freezer, a convenient bakers block, granite countertops, with raised breakfast ledge and corner pantry. The upper floor has a loft space that opens onto a south facing balcony, and not an Inch of wasted space. A total of 4 bedrooms upstairs. The primary bedroom is spacious with an enormous walk in closet and truly spa like 5 piece ensuite. The ensuite has double vanities, and private water closet, jetted soaker tub and luxurious steam shower. The walkout basement is undeveloped but is roughed in for in floor heat. There are 2 furnaces and 2 hot water tanks, roughed in plumbing and loads of windows for any development you desire. (id:57557)
2020 Joshuas Creek Drive
Oakville, Ontario
5 Elite Picks! Here Are 5 Reasons to Make This Home Your Own: 1. Very Rare 50' x 197' Estate Lot with Private, Professionally Landscaped Backyard Oasis Boasting Expansive Patio Area ('18), Mature Trees & Gorgeous Perennial Gardens! 2. Spacious Family-Sized Kitchen & Bright Breakfast Area with Ample Cabinet/Storage Space & W/O to Patio & Yard! 3. Generous Principal Rooms with Gleaming Hdwd Flooring, Including Beautiful F/R with Gas F/P & Picture Window Overlooking the Backyard Plus Spacious Formal D/R & L/R Area & Private Main Floor Office/Den. 4. 4 Generous Bdrms on 2nd Level, with Double Door Entry to Spacious Primary Bdrm Featuring Sitting Area, W/I Closet + 2nd Closet & 5pc Ensuite with Double Vanity, Large Soaker Tub & Separate Shower! 5. Finished Bsmt ('22) with Spacious Rec Room Boasting Electric F/P with Stunning Stone-Surround, Plus Wet Bar Area, Gym Area, Private Den, Play Room/Office, Large 3pc Bath & Loads of Storage! All This & More!! Ballantry-Built Charleston Model with 3,088 Sq.Ft. Plus Finished Basement! 2pc Powder Room & Laundry Room with Garage & Side Yard Access Complete the Main Level. New Windows Thruout (3-Tier Frames in Bdrms) '15, New Furnace & A/C '15, New Garage Doors '18, Upgraded Staircase (Removal of Runner) '22. Home Overlooks Scenic Joshua Creek with SW Facing Backyard Boasting Loads of Sunshine! Convenient Sprinkler System. Fabulous Location in Desirable Joshua Creek Community Just Minutes from Many Parks & Trails, Top-Rated Schools, Rec Centre, Restaurants, Shopping & Amenities, Plus Easy Hwy Access. (id:57557)
112 Linkdale Road
Brampton, Ontario
Lovingly Maintained Raised Bungalow First Time on the Market in 47 Years! Pride of ownership is evident in this beautifully maintained raised bungalow, nestled on a quiet street in a prime location near highways, shopping, and restaurants. This 3-bedroom, 2.5-bathroom home is a rare find, boasting an award-winning garden that has been thoughtfully curated over the years, creating a lush and inviting outdoor retreat.Step inside and be welcomed by pristine woodwork, immaculate floors, and timeless trim, all meticulously cared for by the same dedicated owner. Large windows flood the home with natural light, enhancing the warmth and character of every room.The fully finished basement offers endless possibilities! With a separate entrance, full second kitchen, and ample storage, this space is perfect for a rental suite, nanny accommodations, or multigenerational living. Plus, there's potential to add additional bedrooms, maximizing its functionality.Car enthusiasts and hobbyists will love the attached 2-car garage, featuring ample storage and a mezzanineideal for organizing tools, seasonal decor, or creating a workshop.With a little vision and modern updates, this cherished home has the potential to become the perfect haven for a new family to love for generations to come. (id:57557)
269b Three Sisters Drive
Canmore, Alberta
Welcome to this exceptional 3,197 sq. ft. mountain retreat (2,045 sq. ft. above grade), a home that blends sophisticated style with breathtaking natural surroundings. Set against the stunning backdrop of an environmental reserve and with convenient access to downtown Canmore, it offers an unparalleled blend of mountain living and modern luxury. With a total of 4 bedrooms and 3.5 baths, this home is thoughtfully designed for relaxation and entertaining, perfect for those looking to immerse themselves in the beauty of the Rockies while enjoying the finest in modern living. The ranch-style exterior features professional front landscaping and an aggregate driveway that leads to a dbl-attached garage, complete with epoxy-coated floors for a polished and practical finish. Glass railings encase the vinyl deck at the front, offering a stylish touch to your unobstructed views. A built-in BBQ gas line makes outdoor cooking convenient, while the back deck includes similar glass railings and a dura deck surface for durability and low maintenance. Expansive windows capture gorgeous views, bringing the surrounding natural beauty indoors. Enjoy direct access to the double-attached garage, making entry and storage convenient for your everyday needs before inviting warmth welcomes you with two well-sized bedrooms, a full bathroom, and tile flooring throughout. A spacious family room offers a cozy space for gatherings, and large windows flood the lower level with natural light. Head to your main floor, which is the heart of the home, featuring elegant Giverny Oak hardwood flooring in the open-concept living and dining areas. A stone-surround gas fireplace offers a rustic focal point, set against vaulted, beamed ceilings in the great room, which add height and a touch of rustic elegance. Sliding glass patio doors open onto the front deck, where you can grill with the gas BBQ line and enjoy the mountain air. The kitchen is a chef’s dream, boasting quartz countertops, dual-tone cabinets with under-cabinet lighting, and a stylish backsplash. A $10,000 appliance credit allows you to personalize the space with your choice of appliances. Adjacent to the kitchen, you'll find one of two primary bedrooms that includes a private 5-pc ensuite! Ascend to the exclusive upper floor, entirely dedicated to a luxurious primary suite. This private retreat includes a plush carpeted bedroom, an expansive flex space for a personal office, reading nook, or even a fitness area, and access to a large balcony—ideal for a morning coffee with a view. The spa-like ensuite is an indulgent escape, with a glass-enclosed shower, a separate soaking tub, and "yours and mine" sinks, all designed to provide a serene experience. Luxury lives here. Don’t miss the opportunity to make this retreat your own! (id:57557)
5848 Maddock Drive Ne
Calgary, Alberta
**Beautifully Updated 5-Bedroom Bungalow with Double Detach Garage, RV Parking, and Covered Deck on a Large Lot in a Prime Community!**Welcome to this meticulously maintained and thoughtfully upgraded home, ideally located in one of the city’s most desirable neighborhoods. Situated on a generous 4,994 sq ft lot, this property features 5 spacious bedrooms, 2 full bathrooms, and a versatile layout—perfect for growing families and multi-generational living.The main floor includes 3 bright bedrooms, a 4-piece bathroom, and a modern kitchen equipped with stainless steel appliances, sleek new cabinetry (2023), new sink with a motion-sensor faucet and a range hood vented to the exterior. The large living room, with French doors connecting from the foyer and leading to the dining area, creates a warm and inviting space for daily living and entertaining.Downstairs, you’ll find a cozy and functional basement retreat complete with 2 additional bedrooms, a flexible office/den, a full bathroom, and a charming fireplace—ideal for movie nights or a quiet reading nook.Step outside to the huge 26x12 covered deck, which is easily accessible from the primary bedroom. Whether you’re enjoying your morning coffee or entertaining guests, this covered space provides comfort and privacy year-round. The expansive backyard is beautifully landscaped and includes RV parking with convenient back-lane access—perfect for outdoor enjoyment and additional storage.Additional highlights of this pet free & smoke free home include an insulated double detached garage, a BBQ gas line hookup on the deck, a water softener, and numerous recent upgrades such as exterior paint (2024), garage door (2024), roof shingles (2022), hot water tank (2018), updated flooring (2024), and much more.Enjoy the convenience of being within walking distance to schools, shopping, and public transit, making daily errands and commuting a breeze.With its spacious lot, thoughtful updates, and unbeatable location, this home is a rare find. Don’t miss your opportunity—call your favorite Realtor today to schedule a private showing! (id:57557)
7, 112004 Township Road 82a
Rural Forty Mile No. 8, Alberta
Your Waterfront Retreat Awaits!Nestled on nearly an acre of prairie land, this unique waterfront property offers the perfect blend of relaxation and recreation. From the moment you arrive, you’ll feel the pride of ownership that has gone into creating this serene haven.This immaculate 1,697 sq. ft. home, built by Triple M Homes, features a spacious layout with 4 bedrooms and 2 bathrooms—ideal for families or guests. The heart of the home is the open concept living room, kitchen and dining room area. The kitchen is complete with upgraded wood cabinetry, perfect for cooking and entertaining. The open dining/living room area flows seamlessly to the expansive private deck, where you can take in the amazing prairie views.The master suite offers a true retreat with a generous walk-in closet, enough room for a king-sized bed, and a luxurious five-piece ensuite. Three additional bedrooms, along with a 4-piece bathroom, ensure there’s plenty of room for everyone. For added convenience, the laundry facilities are located just off the back entrance, adjacent to the energy-efficient furnace. And on those hot summer days, enjoy the comfort of central air conditioning throughout the home.Step outside and discover your own personal paradise. The 30x36 garage offers ample storage for all your toys and doubles as the perfect space for family gatherings. There are also 3 dedicated 30-amp RV plugs and an RV dump station, making it easy to accommodate additional guests with RVs. A short walk down the hill leads to your semi-private boat marina, which is easily accessible regardless of the lake’s water level.The backyard is your personal oasis. Relax on the large, private deck, complete with a gas fed fire pit, perfect for cozy evenings under the stars. Take a dip in the fenced-in, above-ground heated pool, situated on a secure cement pad with a poolside deck. The pool meets all insurance and safety requirements, including a security system.This property offers Bluetooth-controlle d irrigation for a lush, year-round landscape, as well as trees that add shade and tranquility. The 2,000-gallon septic tank offers reliability, while membership in the Twin Tundra Water Co-op ensures year-round water access. With a filtration system on-site, the water is potable, out of the tap. This turn-key retreat is ready for you to simply move in and start enjoying. Whether you're seeking adventure or a quiet place to unwind, this property has it all. So pack your swimsuit, grab some steaks and your favorite beverages, and get ready to make unforgettable memories by the lake.Don't miss out on this exceptional opportunity. See you there! (id:57557)


