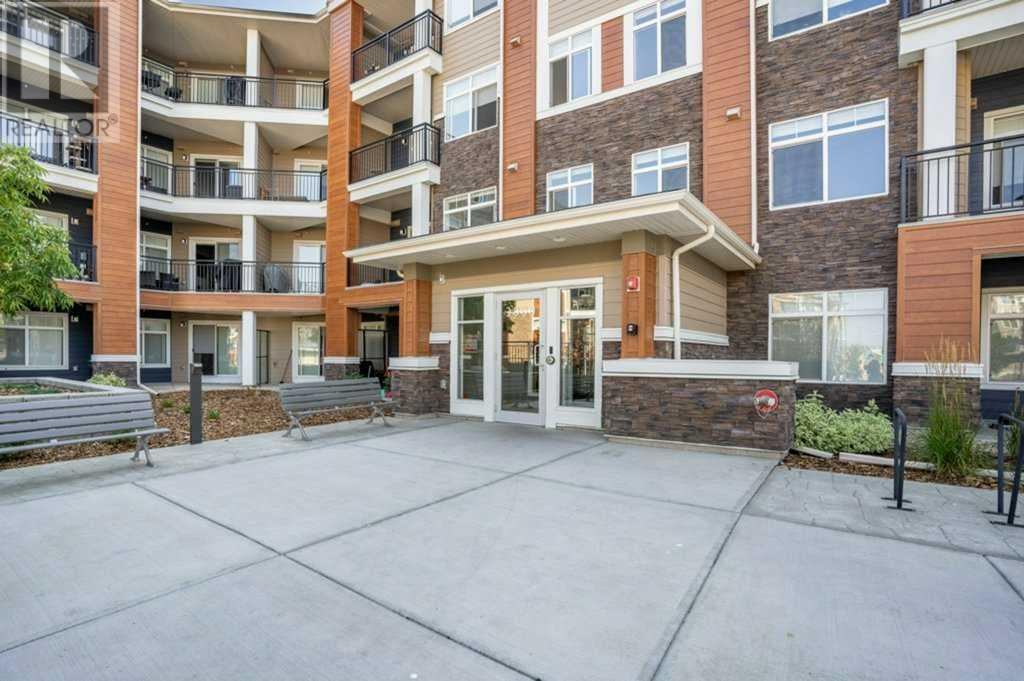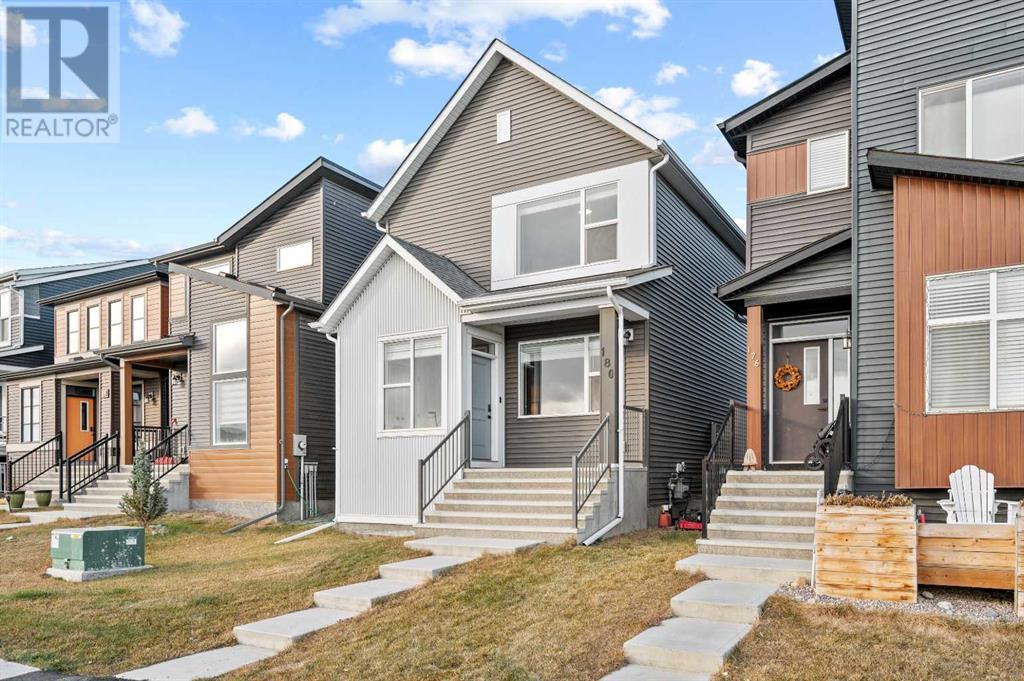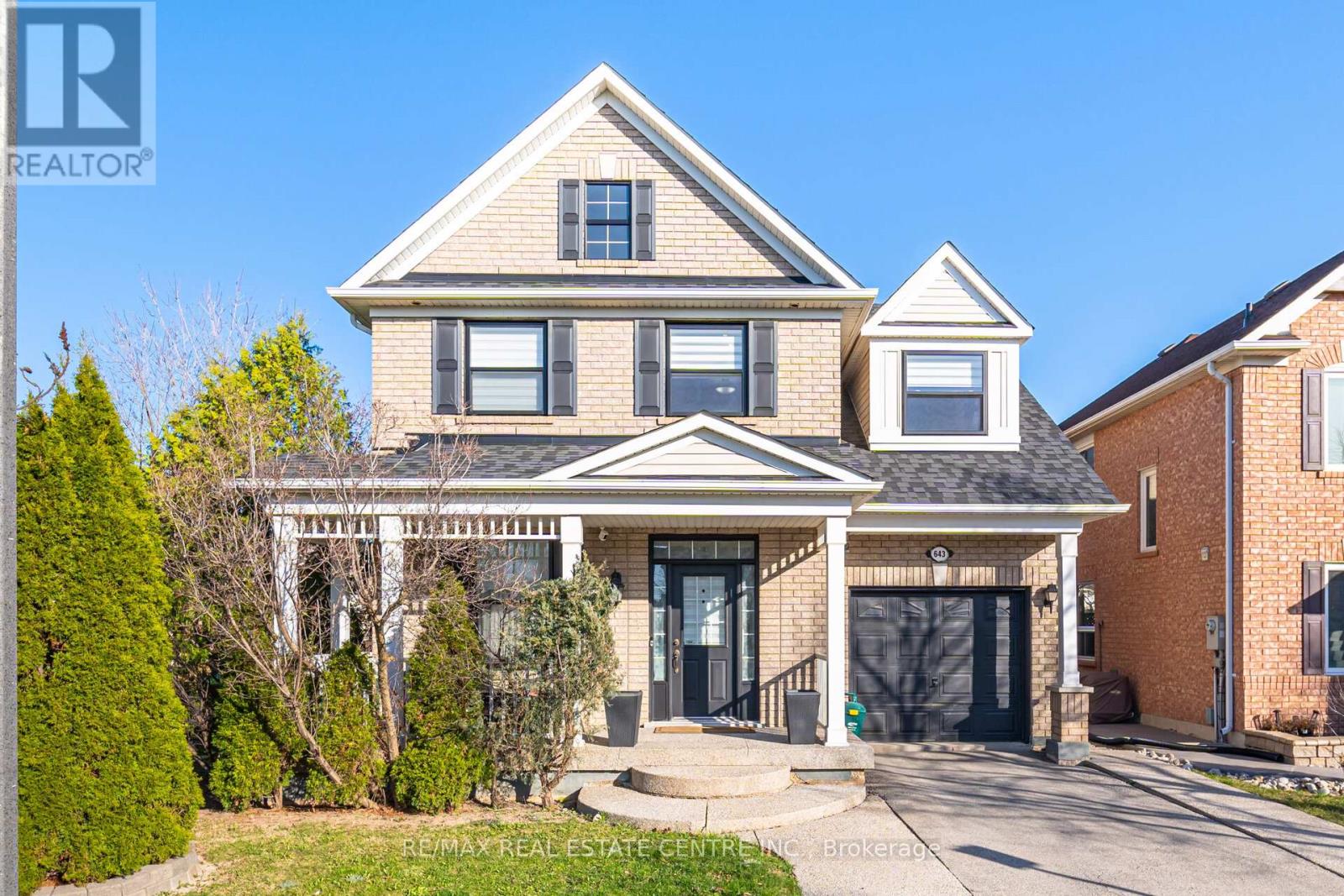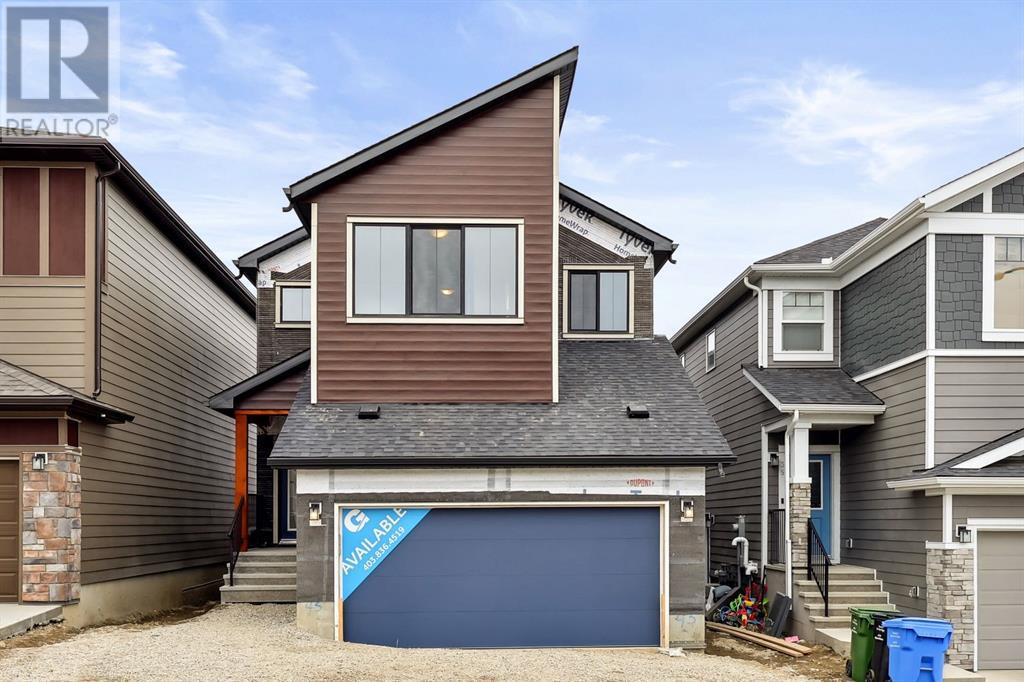15406 106 Street
Rural Grande Prairie No. 1, Alberta
This stunning home backs a serene pond and offers unobstructed west-facing views—perfect for enjoying breathtaking sunsets. Move-in ready & very well cared for, it features engineered hardwood and tile flooring, granite countertops throughout, a soaring 14-foot tray ceiling, and a ceiling-high stone gas fireplace that adds warmth and style. Open concept living space is great for gathering everyone together. The kitchen boasts a very large island, lots of beautiful cabinetry, and stainless steel appliances featuring a gas range. The patio doors lead out to your spacious upper deck that boasts the most amazing views of the pond and skyline. The main floor also has two bedrooms and a full bath. The upper level has a lovely sitting area as well as office/homework desk area. And the spacious master suite, complete with a very large ensuite showcasing a jet tub, glass shower & double sinks, and nice walk-in closet. The wonderful fully finished walkout basement includes a cozy family room with a bar -ideal for entertaining or relaxing with family-, two large bedrooms -one could be a theatre room-, a large full bathroom, and a laundry/utility room with great under stairs storage. The oversized 40’ x 26’ heated and finished garage offers ample space, plus there's a 40-foot RV parking pad alongside with a 50A plug and access to the large shed. The front yard is fully landscaped, and the back of the home features both upper and lower covered decks overlooking the peaceful pond. The home features AC, central vac, gas line for BBQ, and irrigation system. This truly gorgeous home must be seen to be fully appreciated! Location is also a bonus with a large park & green space right across the street & access to the walking paths that join to the city trails. (id:57557)
6101 96a Street
Grande Prairie, Alberta
California Ranch-style custom built home featuring amazing character & design-definitely one of a kind! Built on 2 city lots with custom landscaping, an outdoor heated pool with multiple decks & entertaining areas. This home offers 3,595 sq ft. on the main floor & a fully developed basement, a 312 sq ft 3-Seasons, & a 33’ x 33’ triple car heated garage. There are 4 bedrooms + an office on the main floor with potential for 2+ additional large bedrooms in the basement. The main entrance foyer is spacious & impressive & opens up into the living room that features a beautiful ledge rock fireplace, cedar vaulted ceilings & a back wall showcasing full size windows & garden doors to an outside patio deck. It is an absolutely lovely space with the perfect light. The kitchen is unique in design with a proper cooking/work area & an integrated informal dining area & desk area. There is a skylight in the main informal dining area which eliminates using electricity for lighting during the daytime. The formal dining room accessed through French doors from the kitchen easily seats a party of 12+ with design of wainscoting, coffered ceilings, & a bay window looking out onto the neighborhood private park. There is an office & 2 pc. bathroom near the garage entrance. In addition to all the storage in the kitchen, there is a lighted closet/pantry between the kitchen & the triple car Garage access, perfect for bringing in your groceries. The north end has 4 bedrooms & 3 full bathrooms. First is the primary bedroom with coffered ceilings & a fully renovated 5 pc. ensuite (large new soaker tub, new tile surround, new lighting) & a walk-in closet. There is a skylight in the ensuite & french doors to a back private outside patio. There are 2 additional bedrooms across the hall with a jack & jill bathroom (4 pc. & in-floor heat)& window seats. There is a spacious laundry room next to the bedrooms with tons of storage, a sink, & sewing area. Enjoy a 4th bedroom with it's own 3 pc. ensuite, vaulted cedar ceilings & a skylight; or this room could be a library, office, exercise room-it has a wood fireplace with ledgestone rock & has an entrance from the bedroom wing hallway, or the Living Room & also features french doors to enjoy a back patio the primary bedroom accesses. The fully finished basement has a pool table area, a dance floor, a home theatre area, & a bar. The theatre area is an open room, with a projector, & pull-down screen. There are 2 large bedrooms in the basement with a bathroom (large steam shower with cedar benches). The utility/storage room in the basement has 2 boilers for the in-floor heat throughout the house, hot water heater & the main shut-off for the in-ground sprinkler system. The yard is an oasis of privacy that is fully fenced & has several custom decks, a kidney-shaped heated salt water in-ground pool with a concrete deck(non-slip surface). This whole property is very impressive with many more features - view this amazing property & find your next dream home! (id:57557)
10323 Carriage Lane Drive
Rural Grande Prairie No. 1, Alberta
This fully updated and beautifully refreshed home offers a perfect blend of comfort, style, and convenience. With 5 spacious bedrooms and 3.5 modern bathrooms, it provides ample room for growing families or those who enjoy extra space. The upstairs features large bonus room with it's own cozy fireplace, creating a perfect retreat for relaxation or entertainment. 3 Bedrooms upstairs with one being the primary Bedroom that offers you a large soaker tub in the 5pc En-suite and a walk in closet in the primary bedroom to top it all off. The beautiful bright main floor offers so much space for hosting with a formal living room and a dining room that flows into a living room, all of this on absolutely beautiful refinished hardwood flooring!! The beautiful kitchen has heated floors and centers this all with a large island, gas stove and plenty of kitchen storage. Main floor laundry in a mud room that leads to the garage. Large basement that provides you with 2 more bedrooms and a full bathroom. Massive rec room as well giving your family SO MUCH ROOM FOR ACTIVITIES. This home is also sure to be comfortable year round with the in-floor heating in the basement or the Central A/C throughout the home. The triple car heated garage offers plenty of room for vehicles and storage, ensuring your outdoor toys are always ready to go. Large driveway with RV Parking! Situated on a generous over half-acre lot, this property provides plenty of outdoor space for gatherings, gardening, or simply enjoying the peaceful surroundings. It’s truly a home that combines modern amenities with spacious living both inside and out. Contact your real estate professional today! (id:57557)
303, 611 Edmonton Trail Ne
Calgary, Alberta
Nearly 950 square feet in size! Spacious and modern open concept layout with both bedrooms conveniently located on opposite sides of the unit. 9' ceilings and large windows allow for sunshine to beam through. Gorgeous open kitchen features quartz counters, undermount sink, stainless steel appliances, soft close cabinets, a raised eating bar, and a pantry. Tile and hardwood flooring throughout - no carpet in this unit. Both bedrooms are spacious and come with walk-through closets and full ensuites also with quartz counters. The laundry room has ample space for additional storage and a front loading washer and dryer. Enjoy your morning coffee on your east-facing balcony with fantastic views. Freshly painted and new light fixtures installed! One underground titled parking stall completes this unit. The building has an elevator. Within walking distance you'll find yourself downtown, near the river, parks, unique small businesses and much more! (id:57557)
3108, 3727 Sage Hill Drive Nw
Calgary, Alberta
This open concept main floor 2 bedroom, 2 bathroom condo has AIR-CONDITIONING and is located in popular Sage Hill in the well maintained "Mark 101" by Shane Home, walking distance to shopping and amenities! Features include 9 foot ceilings, Luxury Vinyl Plank flooring and quartz counter tops throughout , vinyl windows with sleek blinds, and in-suite laundry. In the well appointed kitchen , there are white cabinets, quartz countertops, modern white subway tile backsplash and stainless steel appliances. Opening on to the kitchen is the family room with large windows and a patio door leading to your private spacious main floor patio, with gas line roughed in. The primary bedroom has an en-suite bathroom and large walk-thru closet. The second bedroom is across the hall from the stylish 4 piece bathroom, and both are located on the other side of the family room from the primary allowing for maximum privacy. This unit also includes 1 titled underground parking stall, a storage locker, and there is secure bike storage available in the parkade. Condo fees are affordable and include heat/water/sewer. Located just steps away from public transit, shopping, restaurants, and many other amenities, this is a GREAT place to live OR a wonderful investment property. (id:57557)
180 Rowmont Boulevard Nw
Calgary, Alberta
***OPEN HOUSE : SATURDAY, MAY 24TH FROM 1-3PM*** Welcome to this beautifully upgraded 2019 MORRISON BUILT LANED HOME, where modern elegance meets incredible potential. Boasting over 1,500 sq. ft. of living space, this 3-bedroom, 2.5-bathroom home offers an open-concept floor plan that seamlessly connects the kitchen, dining, and living areas, making it perfect for both family gatherings and entertaining guests.The heart of the home is its stunning $20,000 UPGRADED KITCHEN, featuring STAINLESS STEEL APPLIANCES, QUARTZ COUNTERTOPS, and a WALK-IN PANTRY—creating a space that is as functional as it is beautiful. CUSTOM MADE ACCENT WALLS in the bedrooms add a unique, personal touch, elevating the overall design and making each room feel special.Enjoy enhanced privacy and quiet thanks to GREAT SOUNDPROOFING throughout the home, allowing you to relax and unwind without distractions.LOCATED DIRECTLY IN FRONT OF THE NEWLY BUILT HOA, this home offers UNBEATABLE ACCESS to fantastic amenities, including a sparkling community pool, pickleball courts, a park, a skating rink, and a spacious clubhouse. Everything you need for outdoor recreation and social gatherings is right at your doorstep, making it easy to enjoy an active, connected lifestyle.This home also offers incredible potential with its clean slate basement, ready to be transformed into whatever you envision—a home theater, a gym, an office, or extra living space. Plus, with a convenient parking pad and ample storage, this property truly has it all.Perfect for families or those looking to grow into their next chapter, this home provides both the luxury of upgraded features and the opportunity to make it your own in a vibrant, family-friendly community. It’s more than just a house—it’s the foundation for your future. (id:57557)
413 - 1487 Maple Avenue
Milton, Ontario
Welcome to Maple Crossing, one of Milton's most desirable condo communities! This top-floor corner suite Cambridge model offers nearly 1,200 sq. ft. of bright, open-concept living space with 2 bedrooms and 2 full bathrooms. Featuring soaring 12-foot vaulted ceilings, light grey laminate flooring, and ceramic tile throughout, this well-maintained unit provides both style and functionality.Enjoy a spacious kitchen with ample cabinetry, a generous laundry room, and two private balconies perfect for morning coffee or evening relaxation. Included are two underground parking spaces and an exclusive-use storage locker for added convenience. The building offers a fantastic array of amenities, including a car wash bay, exercise room, gym, party/meeting room, visitor parking, and gas BBQs are permitted ideal for hosting and everyday living. Conveniently located at James Snow Parkway and Highway 401, you're close to transit, major shopping, banks, the library, the Milton Centre for the Arts, and the GO station. A rare opportunity to enjoy low-maintenance living in a prime location! (id:57557)
110 Red Sky Green Ne
Calgary, Alberta
Welcome to this STUNNING, BRIGHT, and SPACIOUS 3,300+ sq. ft. two-storey home, backing onto serene GREEN SPACE, located in the coveted community of Redstone. As you step inside, you're greeted by a wide, open foyer that sets the tone for the home's airy, open-concept design. This meticulously upgraded home boasts 4 BEDROOMS, a DEN (which could easily be transformed into a fifth bedroom), and 4 FULL BATHROOMS. The main floor features soaring 9FT CEILINGS, a versatile den, and a bright living room with expansive windows offering picturesque views of the green space behind. A cozy gas fireplace enhances the space, creating a warm and inviting atmosphere. The formal dining area is perfect for entertaining, and the GOURMET KITCHEN is a chef's dream, with stunning espresso cabinetry, elegant backsplash, UPGRADED STAINLESS STEEL APPLIANCES, a large pantry, and an oversized center island. Completing the main floor is a convenient 3-PC BATHROOM. Step out from the dining area to a massive deck and patio area, overlooking the green space. The backyard is beautifully landscaped, featuring a wood fire pit and a bench for additional outdoor enjoyment and entertaining. Upstairs, a spacious bonus room offers a flexible area for relaxation or play. The second floor also includes two primary bedrooms, each with their own private en-suite bathrooms. The first primary bedroom is a true retreat with large windows that flood the room with natural light, offering views of the green space. The luxurious 5-PIECE EN-SUITE includes a dual vanity, a separate shower, and a jetted tub. A generous walk-in closet completes this serene space. The second primary bedroom also features a 4-PIECE EN-SUITE. Two additional well-sized bedrooms are also located on the upper floor, along with a shared 5-PC BATHROOM with dual vanities. The home includes a LEGAL BASEMENT SUITE with 2 BEDROOMS, 1 BATHROOM, a separate laundry area, and a storage room. For your entertainment, there’s a CENTRAL AUDIO SYSTEM with 4 speakers on the main floor and 2 speakers in the bonus room. The HEATED DOUBLE-CAR GARAGE is complemented by a LEGAL SPICE KITCHEN, offering extra functionality. For year-round comfort, the home comes with a CENTRAL AC SYSTEM. This home is ideally located close to walking paths, parks, and public transit, with major amenities just a short drive away. Conveniently situated at the corner of Metis Trail and Stony Trail, the Redstone community offers both peace and accessibility. Don’t miss this rare opportunity to make this dream home yours! (id:57557)
643 Hamilton Crescent
Milton, Ontario
This beautiful all brick Mattamy built corner lot Powell Model Just Under 2000 sq.ft has a large sought after layout and appealing open concept floor plan; perfect for growing families and ideal for anyone who loves to entertain. You will fall in love with the overall flow of this attractive family home situated on this bright corner lot. 9' ceilings on the Main floor, Gleaming hardwood floors throughout, Pot lights, Gas fireplace & media niche. Inviting front porch, spacious principle rooms and a fabulous eat-in kitchen with direct access to the spacious yard are just some of the great features of this home! This truly is the perfect space for both living & entertaining all year long! Fully finished basement with recreation space. Lots of Upgrades includes; New windows and modern windows blinds (2021), renovated master ensuite (2021), roof (2019), new counters & backsplash (2013) and stairs with iron pickets. Located across from Park and School with no sidewalk! Super location, close to all amenities, schools, shopping and highways. (id:57557)
5 - 3070 Thomas Street
Mississauga, Ontario
Fabulous location in the sought after community of Churchill Meadows. Freshly renovated, just grab your stuff and move in! Perfect for first time buyers! Freshly painted, new carpets, new kitchen cabinets, some new appliances and new quartz countertops. Beautifully maintained and ready for a new owner! Main floor features open plan layout with eat-in kitchen and lots of light, perfect place for hanging out with family or entertaining. Small outdoor area ideal for summer BBQ's right off of the kitchen! The lower level features a great size primary bedroom with lots of closet space and a generously sized second bedroom. Well-maintained complex with inviting grounds, lots of visitor parking and kids play area. (id:57557)
1422 Summerhill Crescent
Oakville, Ontario
Welcome to this beautiful 4-bedroom family home situated on an oversized 49 x 162 ft lot in the heart of prestigious Joshua Creek , one of Oakville's most sought-after neighbourhoods. Tucked away on a quiet and desirable crescent, this residence offers the perfect blend of space, comfort, and lifestyle for todays modern family. Step inside to discover a spacious and thoughtfully designed layout with generous principal rooms that are perfect for both everyday living and entertaining. The well-appointed kitchen offers ample cabinetry, quality finishes, and seamless flow into the formal dining and living areas. The family room is a warm and inviting space featuring a cozy gas fireplace, ideal for relaxing evenings at home. The fully finished walk-out basement provides a versatile extension of the home ideal as a recreation zone, media area, home office, or multi-generational living space. With direct access to the backyard, it offers seamless indoor-outdoor living that's hard to find. Outside, enjoy your own private backyard oasis with a large raised deck that overlooks a beautifully landscaped yard, complete with an irresistible in ground saltwater swimming pool. Whether you're hosting summer barbecues, lounging poolside, or watching the kids play, this yard delivers the ultimate retreat. This exceptional home is within walking distance to top-ranked schools, parks, and scenic trails, and just minutes to major highways for easy commuting. With its oversized lot, finished basement with walk-out, and resort-like backyard, this is a rare opportunity to own a truly special property in one of Oakville's premier enclaves. Don't miss your chance to call this remarkable home yours! (id:57557)
43 Versant View Sw
Calgary, Alberta
The Whitlow by Genesis is a beautifully upgraded 2,256 sq. ft. 3-bedroom, 2.5-bathroom home in the sought-after new community of Vermillion Hill, offering immediate possession and a perfect layout for families who want space, function, and modern finishes. The main floor features an open concept kitchen with quartz or granite countertops, a KitchenAid gas range, a walk-through pantry, and a large island with flush eating bar—flowing seamlessly into a spacious dining area and a great room anchored by a sleek fireplace and soaring open-to-above ceiling. A front-facing den adds flexibility for a home office or guest space, while the oversized 20x24 garage connects through a mudroom for convenience. Upstairs you'll find a vaulted-ceiling primary suite with a walk-in closet and full ensuite, two generously sized bedrooms, an upper laundry with a rough-in sink, and a bonus loft area that brings even more usable space. With standout upgrades like black exterior windows and doors, spindle railing, a smart home package, 9’ foundation, and a gas line to the rear deck, this home checks every box for style and functionality in one of Calgary’s newest and most scenic communities. (id:57557)















