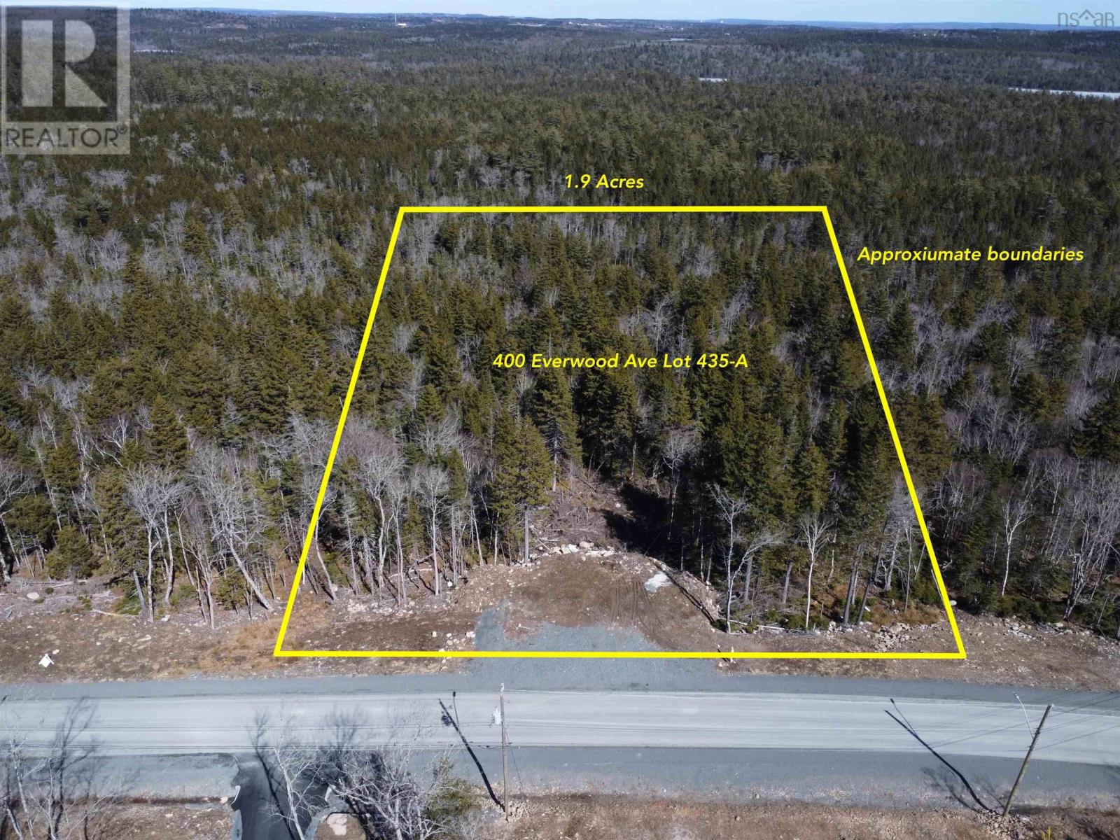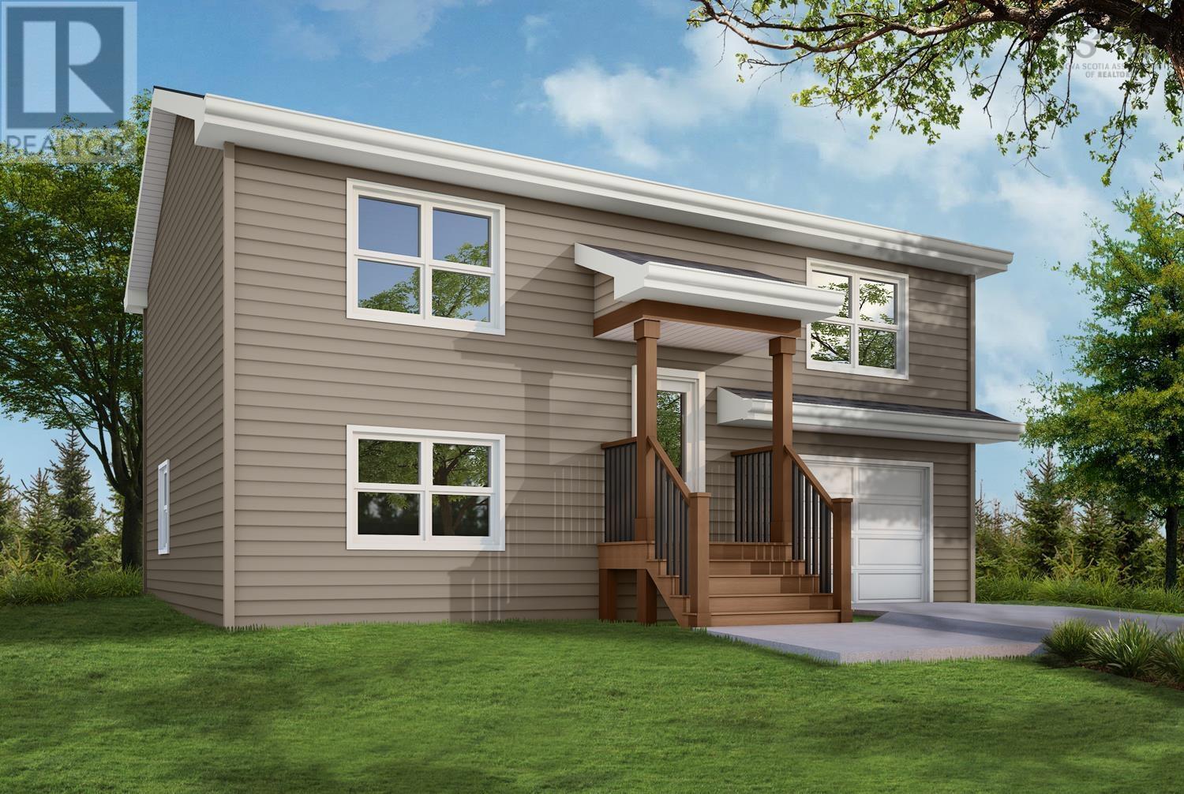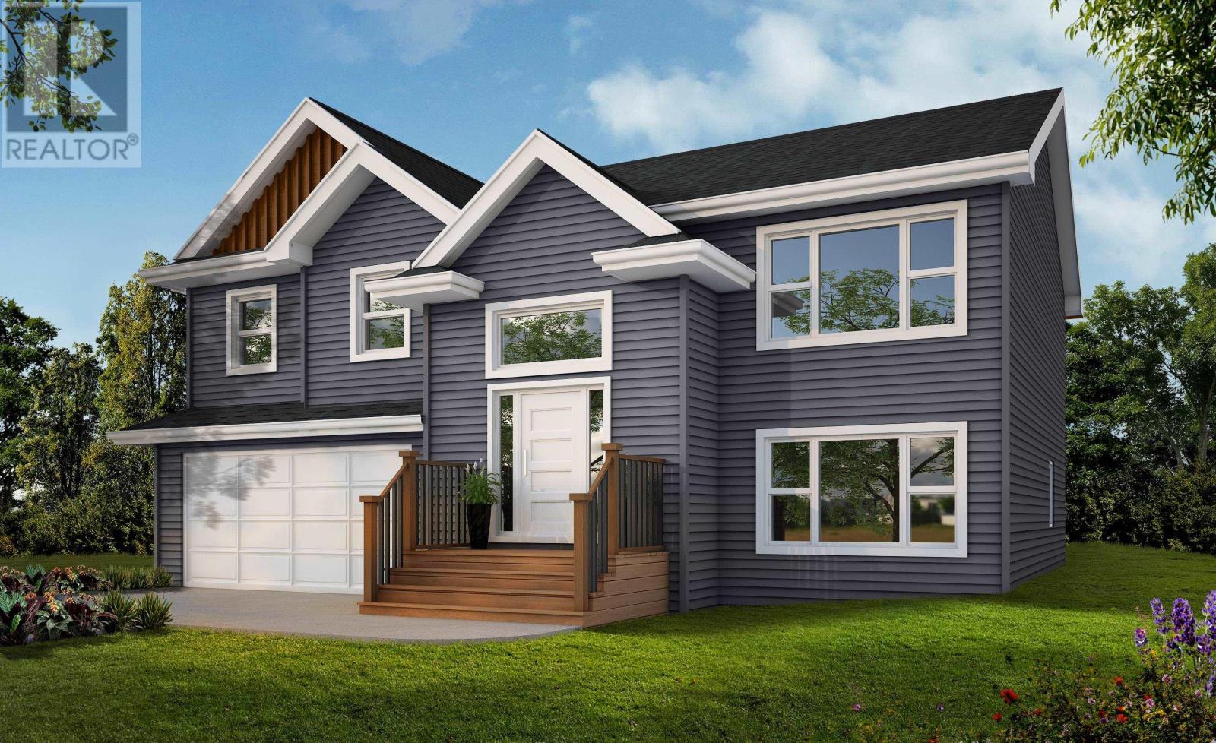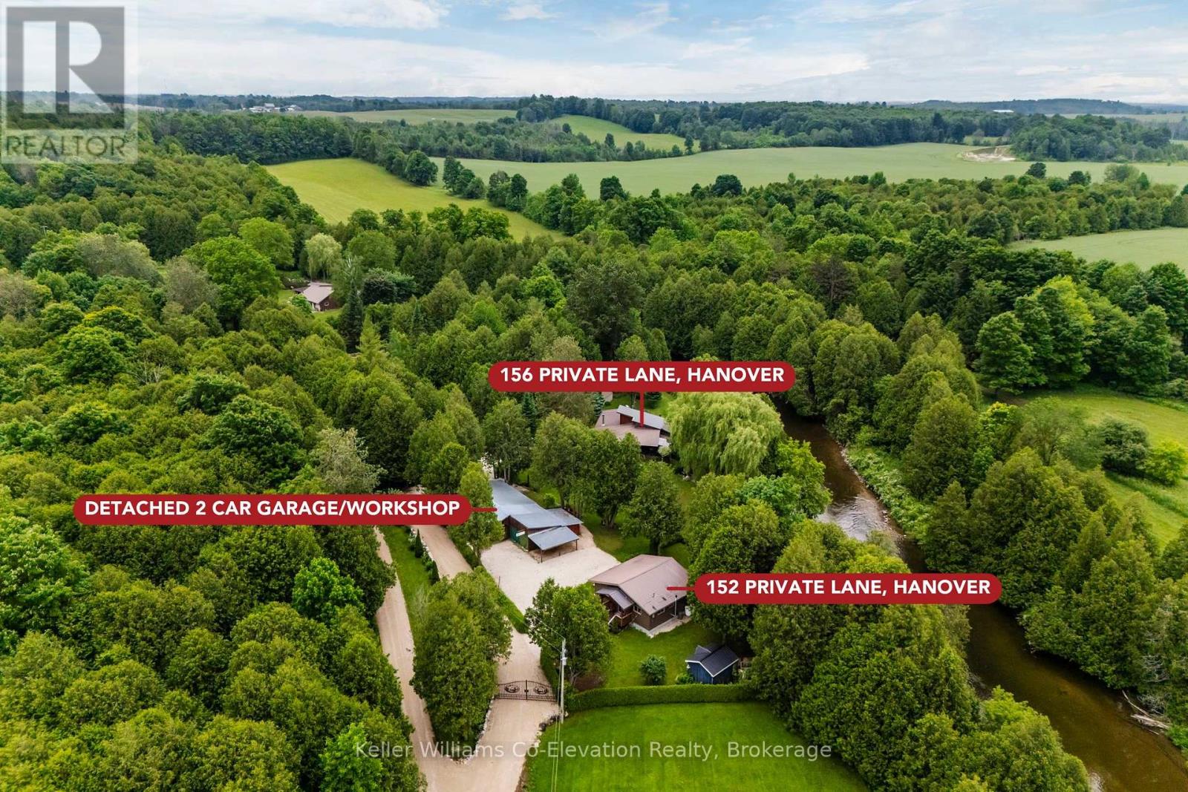Lot 435-A 400 Everwood Avenue
Hammonds Plains, Nova Scotia
Escape the hustle and bustle of city life to this serene 1.8-acre wooded building lot, just a short 7-minute drive from Upper Tantallon and within the Hammonds Plains school district. With a convenient 30-minute highway commute to Halifax, you'll enjoy the best of both worlds peaceful living with easy access to urban amenities. Mature trees, this property offers privacy and seclusion. Explore the nearby lakes, perfect for fishing and kayaking, or take a leisurely stroll along the numerous walking trails and parks in the area. Nature enthusiasts will appreciate the close proximity to the Long Lake Nature Reserve, providing endless opportunities for outdoor adventures. (id:57557)
6 - 23 Hay Lane
Barrie, Ontario
Welcome to 23 Hay Lane! This stunning townhome offers a blend of comfort, style, and functionality, making it the perfect place to call home. This ground level carpet free townhome has gorgeous upgrades including 10 feet ceilings, pot lights, modern floor plan and a backyard. Gorgeous kitchen comes with granite counters, undermount sink, soft-close cabinets and stainless steel appliances. Large great room has access to backyard through sliding glass doors. Primary bedroom with laminate floors, closet and large window. Live in one of Canada's Fastest Growing Cities. Schools, Parks & Shopping Nearby. Only 5 Minutes to Beautiful Lake Simcoe. 3 Minutes to South Barrie Go Station. ***Some photos are virtually staged*** (id:57557)
22-1 120 Deeridge Road
Black Point, Nova Scotia
Welcome to The Dana, a beautifully designed new-construction home located in the peaceful coastal community of Black Point, Nova Scotia. Just a 30-minute drive from downtown Halifax, this thoughtfully crafted single-family detached residence blends contemporary style with the charm of seaside living. Offering 1,570 square feet of finished space, The Dana features 3 spacious bedrooms and 3 full bathrooms, thoughtfully laid out across a functional split-entry design. The main level boasts an open-concept kitchen, dining, and living areaideal for entertaining or relaxing in the natural light that floods the home. Practicality meets convenience with a built-in single-car garage, providing secure parking and additional storage. Whether you're a first-time buyer, downsizer, or growing family, this home offers the comfort and flexibility to suit a variety of lifestyles. Enjoy modern finishes, quality construction, and the tranquility of a coastal neighborhoodall within easy reach of Halifax. (id:57557)
330 Talbot Street West
Blenheim, Ontario
Welcome to this timeless beauty nestled on a corner lot in the heart of beautiful Blenheim. Full of charm and character, this “old girl” has been lovingly maintained and thoughtfully updated, offering the perfect blend of original warmth and modern comfort. Step inside and you’re welcomed into the cozy living room where you can relax and unwind, following the flow into the spacious dining room, where a beautiful built-in hutch showcases the home's original charm. The updated kitchen is tucked at the back of the home—bright, functional, and perfect for everyday living. With four bedrooms—two on the main floor and two upstairs—there’s room for family, guests, or a home office. The main floor also features an updated 4-piece bath. One of the standout features is the large, welcoming front porch. Whether you’re sipping your morning coffee or enjoying a glass of wine at sunset, it's the perfect perch to sit, swing, and take in the pace of small-town life. Downstairs, a generous family room with a newly designed wet bar sets the scene for great gatherings. A 2-piece bath, laundry room, and extra storage space complete the lower level. Outside, enjoy a fenced-in backyard with a large cement patio for entertaining, and a detached 1.5-car garage offering plenty of extra space. Character, comfort, and community—this Blenheim gem has it all. Don’t miss your chance to call it home! Steel roof 2018, Furnace 2021, Tankless HWT 2021. (id:57557)
Lot 434-A Everwood Avenue
Hammonds Plains, Nova Scotia
Nestled in the new development, an extension of the current Everwood Avenue, 30 minutes from Halifax with all the amenities you need only 10 minutes away. Indulge in The River, an exceptionally versatile two-storey home that is sure to leave a lasting impression! Enjoy quality finishes designed to offer a seamless open-concept floor plan. With 4 bedrooms and 4 baths, this home offers a fully finished basement featuring a spacious rec room, complemented by the convenience of a fourth bedroom and bath, making it an ideal choice for a growing family.The double car garage allows plenty of room for parking and storage, a feature to cherish during the winter months. This home provides premium standard selections, the comfort of a ductless heat pump, quartz countertops, and a spa inspired ensuite. Inquire today for all the details. This location is prime with country living close to the city, and shops and restaurants close by. All this, and along with the confidence of a 10-year Atlantic Home Warranty and a 1 year builders warranty to commence at closing, this home truly has it all. (id:57557)
78 Edgevalley Road
Whitchurch-Stouffville, Ontario
Bright 5 Bedrooms Detached Home On Quiet Street , Beautifully Maintained, Unobstructed Ravine Views ; Main Floor Library ; 9 FeetCeiling Main; Open Concept Kitchen With Stainless Steels Appliances; All En-Suite Bedrooms ; Fully Fenced Backyard ; Walkout Basement . (id:57557)
Th36 - 1050 Portage Parkway
Vaughan, Ontario
Stunning 3 Bedroom Plus Den Townhome. 2 Full Baths W/Soaker Tub & Glass Shower. Bright & Spacious. 9 Ft Smooth Ceiling. Open Concept Living/Family Room. Laminate Floor Through-out. Modern Kitchen W/Quartz Countertop, Undermount Sink, S/S Appliances. Beautiful Rooftop Terrace For Outdoor Enjoyment. Excellent Location. Walk To VMC Subway Station, Library, Ymca, Viva, Bus Terminal. Mins To York University, Shopping Plaza, Vaughan Mills, Hwy 400&407. Amenities Include: 24 Hrs Concierge, Gym, Spa, Sauna, Party Room, Game Room, Theater, Outdoor Bbq And Lounge. One Underground Parking. (id:57557)
48 Lukes Lane
Hackett's Cove, Nova Scotia
Welcome to Bayview Dr, Hacketts Cove in a scenic coastal community on the scenic Lighthouse Route. Only 40 minutes from Halifax with all the amenities you need only 15 minutes away!Indulge in this exceptionally versatile split entry home, The Lilac, that is sure to leave a lasting impression! Enjoy quality finishes designed to offer a seamless open-concept floor plan. With 4 bedrooms and 3 baths, including a fully finished basement this home is perfect for the growing family. The two car garage allows plenty of room for parking and storage, a feature to cherish during the winter months. This home provides premium standard selections, including the comfort of a ductless heat pump, quartz countertops, and spa-inspired ensuite or you can choose upgrades to meet your taste. The property includes ocean access near the end of the Bayview Road and this location is prime with various beaches, walking trails, coffee shops, restaurants and nearby Marina. Relaxed living at its finest. All this, and along with the confidence of a 10-Year Atlantic Home Warranty and a 1 year builders warranty to commence at closing (id:57557)
665 Lakelands Avenue
Innisfil, Ontario
Indulge In Luxury Living With This Stunning 5 Bedroom, 4 Bathroom Lakefront Home. Situated On Lake Simcoe, This Home Is Sure To Please! Magnificent Stone Exterior And Cozy Covered Porch Welcome You To A Bright, Sophisticated Interior Featuring A Spacious Eat-In Kitchen With Granite Countertops, Two Pantries, And A Main Floor Laundry Room. Enjoy The Huge Living Room With A Gas Fireplace Hookup And Hardwood Floors, Along With A Versatile Bedroom/Office And 3-Piece Bath. Upstairs, The Primary Bedroom Boasts A Walk-In Closet And Full Ensuite Bathroom, And A Guest Room Has Its Own Powder Room. The Finished Basement Offers Two Additional Bedrooms, A Second Eat-In Kitchen, A Large Living Room With Lake Views And Wine Making Room, Along with a private entrance/walkout to the back yard, the lower level would make a perfect In-Law suite. Out front is A detached double garage With A Reinforced Floor And Storage Loft, while lakeside is a Dry Boathouse with A Boat Ramp, Break Wall, And Rooftop Patio. Conveniently located Near Innisfil Beach Park, Shopping, Recreation And Other Amenities, This Home is A True Luxury Lakefront Living Experience. (id:57557)
1705 - 9085 Jane Street
Vaughan, Ontario
Welcome to Park Avenue Place Condos! This Rare 1+Den Suite Also Features A Bonus (Sun) Room! Ideal For Professionals & Couples (Need 2 Home Offices? No problem!). This Suite Has 9 Ft. Ceilings, Laminate Floors Throughout and 2 Bathrooms. The Large Kitchen Features Quartz Countertops, A Centre Island With Storage And An Upgraded, Full Size Fridge. The Primary Bedroom Has A Walk-In Closet, Ensuite Bath & Custom Blinds. 1 Parking & 1 Locker Included! Quiet South Exposure! Park Avenue Place Is A Luxurious Building Close To All Amenities, Public Transit, Vaughan Mills Mall and Hwys 400 & 407. Amenities Include Concierge & Security Guard Service, Gym, Landscaped Terrace With BBQs, Theatre Room, Resident's Lounge/Party Room and Multiple EV Charging Stations. MOVE IN SEPTEMBER 1ST! (id:57557)
156 Private Lane
West Grey, Ontario
Exceptional property with two homes and a detached garage nestled on 379 feet along the Saugeen River. A rare and wonderful opportunity to embrace the lifestyle you've always dreamed of. This immaculate, nearly one-acre private estate offers a unique chance for families to live together yet separately. From the moment you arrive, a set of stately iron gates welcomes you, offering both privacy and security. Behind them, lush green lawns, mature gardens, a variety of trees, including a selection of fruit-bearing trees create a peaceful natural setting perfect for outdoor living and family gatherings. Your days can be filled with swimming, canoeing, or kayaking, fishing, or drifting downstream on a tube in the clean fresh water with its soft sandy bottom. Whether you're hosting friends on the spacious decks or enjoying a quiet morning coffee while watching the river flow, every moment here is designed to nourish your soul. The main residence offers just under 1400 square feet of living space featuring a spacious layout, a large kitchen ideal for family meals, two comfortable bedrooms, and a generous deck for entertaining or relaxing under the stars. The second home offers nearly 700 square feet of living space with two large bedrooms, a full bathroom with a Cinderella toilet, a bright and open living area, kitchen with stone counter tops and a beautiful back porch with sweeping views of the river--an ideal retreat for guests, extended family, or even a rental opportunity. A detached garage and workshop provide ample space to store all your tools and toys, and all structures--including both homes and the shop--are finished with durable metal roofing for peace of mind and low maintenance. This is more than just a property--it's a multi-family compound, a private riverside sanctuary, and a lifestyle destination. Rarely does a place like this come available. Don't miss your chance to live the dream. (id:57557)
202, 255 Les Jardins Park Se
Calgary, Alberta
**BRAND NEW HOME ALERT** Great news for eligible First-Time Home Buyers – NO GST payable on this home! The Government of Canada is offering GST relief to help you get into your first home. Save $$$$$ in tax savings on your new home purchase. Eligibility restrictions apply. For more details, visit a Jayman show home or discuss with your friendly REALTOR®. LOVE YOUR LIFESTYLE! Les Jardins by Jayman BUILT next to Quarry Park. Inspired by the grand gardens of France, you will appreciate the lush central garden of Les Jardins. Escape here to connect with Nature while you savor the colorful blooms and vegetation in this gorgeous space. Ideally situated within steps of Quarry Park, you will be more than impressed. Welcome home to 70,000 square feet of community gardens, a Fitness Centre, a Dedicated dog park for your fur baby, and an outstanding single-level living OPEN FLOOR PLAN with unbelievable CORE PERFORMANCE. You are invited into a thoughtfully planned 2 Bedroom, 2 Full Bath plus expansive wrap-around balcony beautiful CORNER Condo boasting QUARTZ COUNTERS throughout, sleek STAINLESS STEEL WHIRLPOOL APPLIANCES featuring a refrigerator with French doors with built-in water and ice, dishwasher with stainless steel interior, slide in stainless steel electric convection range with ceramic cooktop and microwave hood fan. Luxury Vinyl Plank Flooring, High End Fixtures, Smart Home Technology, A/C and your very own in suite WASHER AND DRYER. This beautiful suite offers a spacious dining/living area with sliding doors and large bright windows, a spacious entry corridor with two storage closets, an expansive balcony, a galley kitchen design with an extended eating bar, and side-by-side laundry. STANDARD INCLUSIONS: Solar panels to power common spaces, smart home technology, air conditioning, state-of-the-art fitness center, high-end interior finishings, ample visitor parking, luxurious hallway design, forced air heating and cooling, and bedroom window coverings. Offering a l ifestyle of easy maintenance where the exterior beauty matches the interior beauty with seamless transition. Les Jardins features central gardens, a walkable lifestyle, maintenance-free living, nature nearby, quick and convenient access, intelligence and sustainability, fitness at your fingertips, and quick access to Deerfoot Trail and Glenmore Trail. It is located minutes from downtown, from the Bow River and pathway system, and within walking distance to shopping, dining, and amenities. Schedule your appointment today! (id:57557)















