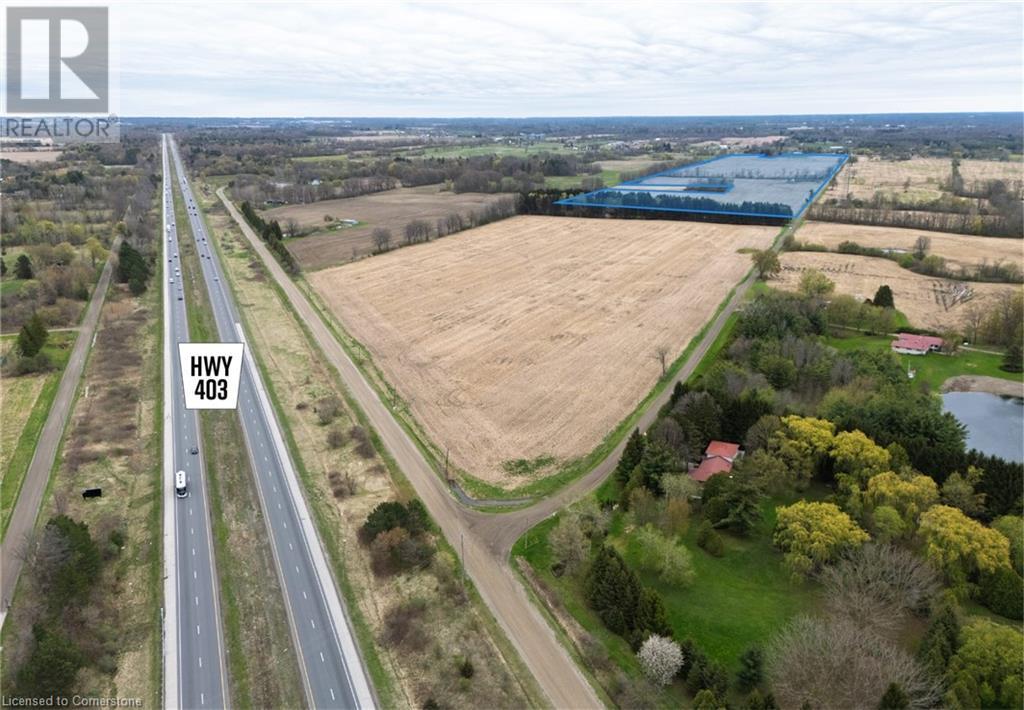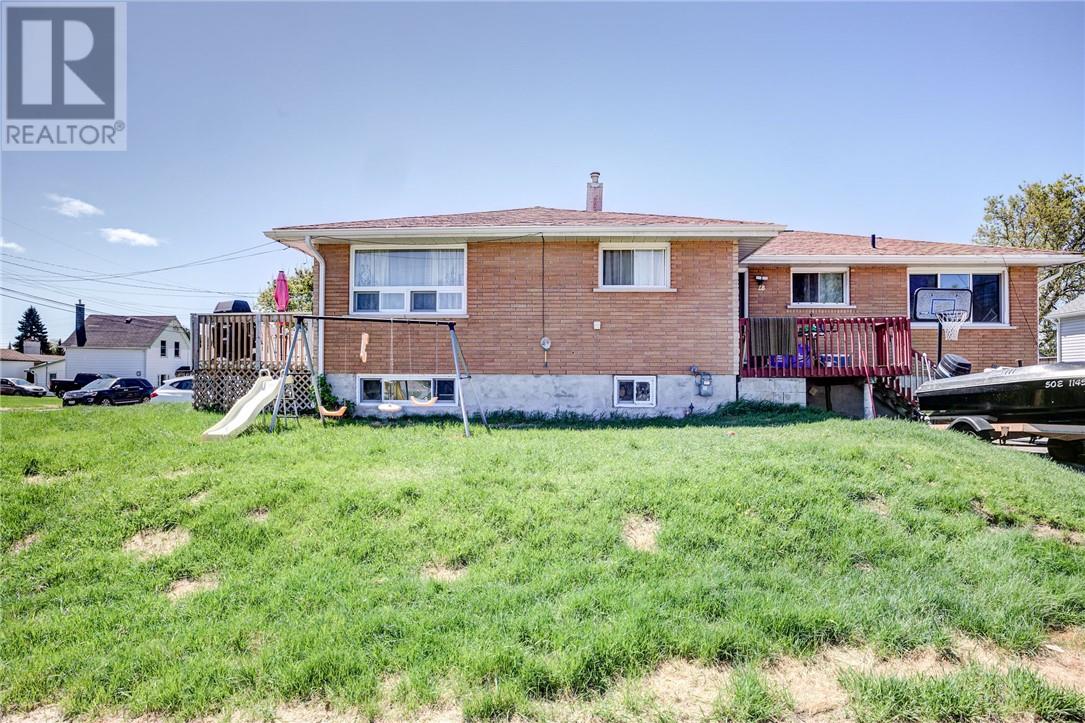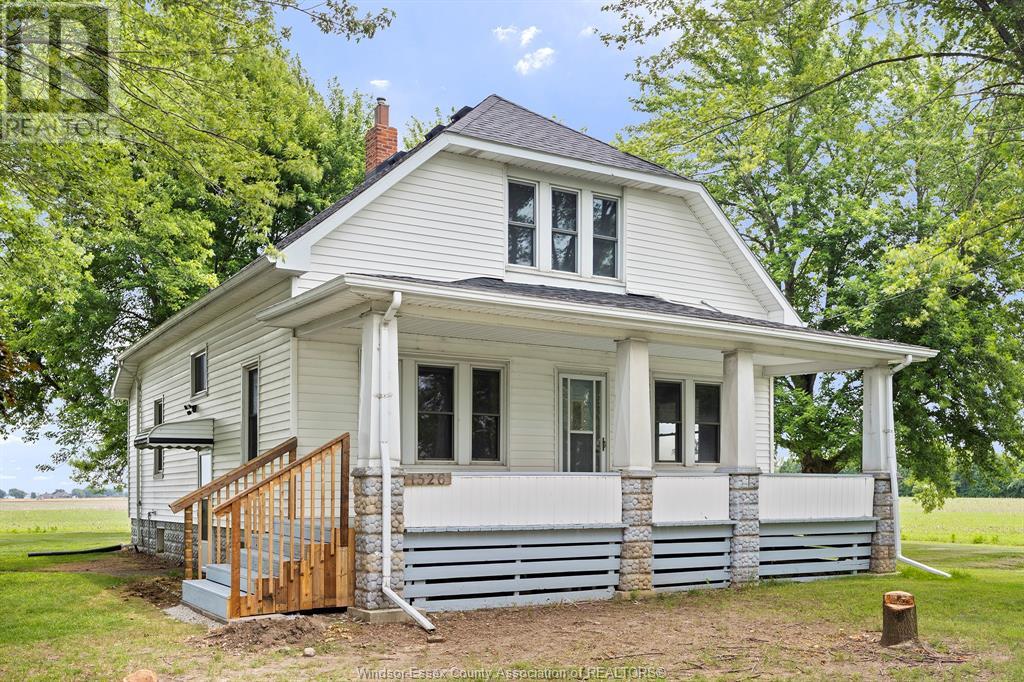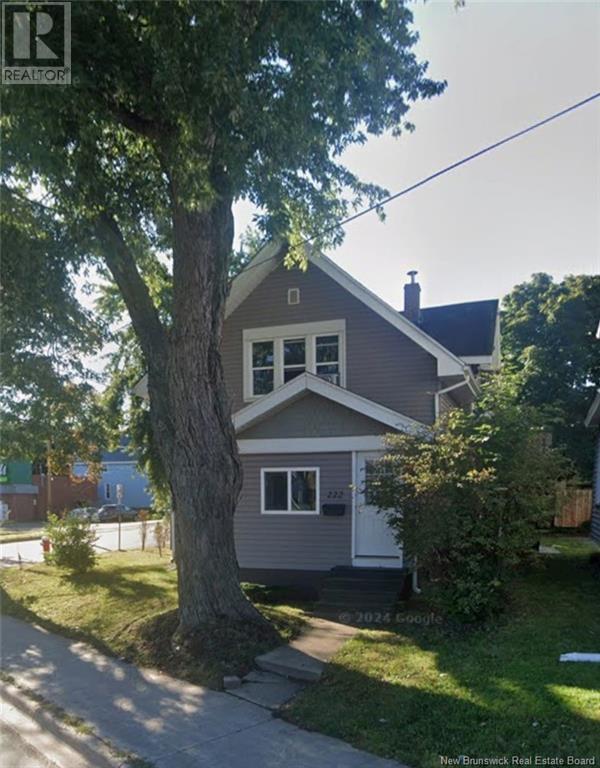Lot Lower Ohio
Ohio, Nova Scotia
Discover a stunning 34 acre lot just minutes from the charming town of Shelburne. This property boasts an abundance of different varieties of trees and lots of large timber. There is a portion of a small pond, just touching the edge of the property. With ample space and potential, this prime location offers an ideal canvas for your dream home, or an opportunity to subdivide for future development. With lots of high building locations, this property is full of possibilities! (id:57557)
1642 Colborne Street E
Brantford, Ontario
98-Acre Farm – Exceptional Opportunity in Brant County Located just minutes from Garden Avenue and Highway 403, this prime 98-acre flat farmland offers a rare combination of rural charm and urban convenience. Fronting directly on Colborne Street East (Highway 2), the property features a large barn structure and excellent road exposure. With its strategic location near major transportation routes and city amenities, this farm presents agricultural use, or long-term investment. The measurements are approximate. (id:57557)
79 Main Street
Lewisporte, Newfoundland & Labrador
Waterfront property! Welcome to the beautiful scenic town of Lewisporte. Take a very close look at this gorgeous three-bedroom, one-and-a-half bath, back-split home at 79 Main Street, Lewisporte. Stunning hardwood staircase and vaulted ceilings, kitchen and dining is open concept. This versatile loft area would make a great office area. Huge master overlooking the ocean. One bedroom on each level. Excellent property for an Airbnb. Beautiful home for entertaining. Lots of natural light, panoramic views from the kitchen, living room, primary bedroom, office, and bathroom. The property is right in the Lewisporte Harbor, so you can see the ships coming and going just off your property. Sit on your porch and watch whales, seals, etc. Multi-level patio basement is partly developed. New hot water tank. Two doors to the backyard, metal roof. This property has been a very successful Airbnb. Don't miss this one. $289000. (id:57557)
420 8 Highway
Milton, Nova Scotia
Welcome to 420 Highway 8 in Milton - a charming, turnkey modern farmhouse on the south-facing banks of the Mersey River. This beautifully renovated 2 bed, 1.5 bath home features a new kitchen with birch cabinets, Corian countertops, LG appliances, and updated baths with Riobel fixtures. Recent upgrades include heat pumps (2023), Kohler windows and doors (2024), new softwood flooring, roof, plumbing, electrical, and attic insulation. Enjoy an 18-ft above-ground pool, Beachcomber hot tub, and a Red Barn perfect for a workshop or studio. The landscaped lot includes established gardens, berries, grapevines, and a pear tree. Located just 5 minutes from Liverpool and 15 minutes from beaches and White Point Resort, this property offers the perfect blend of modern comfort and rural charm. (id:57557)
70 Blomidon Crescent
Lower Blomidon, Nova Scotia
This bright and spacious year-round home offers an ideal combination of comfort, charm, and versatility. Whether you're seeking a cozy cottage, a family residence, or a rental property, this one has it all! Enter through a convenient mudroom for a tidy, welcoming first impression. The renovated eat-in kitchen is a chefs dream, featuring views of the Minas Basin, custom cabinetry, high end appliances (including standalone fridge and freezer), and plenty of space for culinary creativity. The large living area is filled with natural light for a bright and airy atmosphere. The house boasts wood floors, two primary bedrooms (one with an ensuite), and two full bathrooms. A multi-functional sunroom is perfect for taking in the gorgeous landscape. Additionally, a charming bunkie provides extra living space for your home office, creative studio, or the overflow of guests who will want to share your stunning views of Cape Blomidon and the water. The 0.75 acre property offers country living with a neighbourhood feel, and you're just a short distance from the growing village of Canning, The Lookoff, Cape Split, and local beaches, wineries and farm markets. Recent updates (2025) include new heat pump, water heater and roofing. Experience the best of coastal living with breathtaking scenery, proximity to outdoor activities, and a welcoming atmosphere. This property is ready to be your new home, cottage, or rental opportunity with majority of the furnishings included so all you have to do, is relax and enjoy. (id:57557)
6 Connolly Lane
Stratford, Prince Edward Island
Looking for Your First Home? Look No Further than 6 Connolly Lane, Stratford! Nestled in the woods on a quiet private road, this charming home offers peace, privacy, and convenience ? the perfect combination for first time buyers or those looking to downsize. This deceptively spacious home has seen many upgrades in the past two years. Inside, you will find: 2 bedrooms and 1 full bathroom. A front playroom that could easily be converted into a 3rd bedroom or home office. A updated 200 amp electrical panel, 3 new heat pumps for efficient heating and cooling. A new hot water heater, Vinyl windows and doors throughout. Step outside to enjoy a large deck, perfect for entertaining, and a storage shed for all your outdoor gear. Best of all? This home is more affordable than renting! Located in sought after Stratford, you are just minutes from all the amenities you need ? schools, shopping, restaurants, and more. Do not miss out on this move in ready gem. (id:57557)
41 O'connor Street
Chelmsford, Ontario
Excellent opportunity to own a well-situated 4 unit property in the heart of Chelmsford. This building features four spacious 2-bedroom, 1-bathroom units, each designed for comfortable living and strong rental potential. One unit is currently vacant, providing a great opportunity for owner occupancy or to set your own rent at current market rates. The property includes two separate driveways, offering ample parking. Situated close to schools, parks, shopping, and public transit, this property offers both convenience and long-term tenant appeal. Whether you’re a seasoned investor or just entering the multi-family market, this property checks all the boxes for steady income and long-term value. Don’t miss your chance to own a turnkey rental property in the growing community of Chelmsford. (id:57557)
1526 Myers Road
Lakeshore, Ontario
Imagine enjoying country living in this charming 4 bedroom, 1 bathroom, farm house on this beautiful property on the outskirts of Belle River. Featuring a lovely covered front porch to enjoy your morning coffee on, a 2 car garage, has many updates including carpet and LVP flooring. No Smoking, No pets.Credit check, references, employment verification, proof of income, required. $2,500 + utilities. Minimum 1 year lease. (id:57557)
840 Magaguadavic Siding Road
Magaguadavic Siding, New Brunswick
Lakefront off-grid ESTATE with 3 Cottages plus a Bunkie on 3 Acres of Waterfront! Lake lifestyle meets investment opportunity on beautiful Magaguadavic Lake - This rare property would make an ideal place for large families who love to vacation together with space to spareor for savvy investors looking for the perfect Airbnb setup. Live in one, rent the others! The main cottage has been fully reimagined with modern comforts: an open-concept layout, stylish kitchen, solarium with lake views, laundry, and a stunning new two-level deck perfect for sunsets. Its powered by solar for efficient, off-grid living. A bunkhouse next to the main cottage offers extra sleeping space for guests or kids. The second cottage is cozy and welcoming and often used for a hunting camp, with 2 bdrmsjust waiting for your finishing touches, with a framed-in bathroom ready for fixtures and plumbing. The third cottage is a beautiful 3-bedroom retreat with its own sandy beach and an airy open-concept feel, large windows, and charming T&G pine throughout. The bathroom here is also framed and awaiting completion. Mature trees offer natural privacy, and the gently sloping lawn leads to the beach perfect for swimming, fishing, or launching your kayak. This is your chance to own a piece of lakefront paradise AND an investment! (id:57557)
222 Mountain Road
Moncton, New Brunswick
Looking for a solid investment property in a great location? Check out this well maintained property offering 2 two-bedroom suites. This property sits in a great rental area on the corner with Archibald, it can also be used for many businesses (such as a doctor's office, hairdresser) and more. With its nicely landscaped lawn, the property offers a great curb appeal, and there is a double-wide private driveway offering easy access. Tenants pay their own heat and power. Rents are XXX. Contact REALTOR® now for more information and to schedule your own private showing (id:57557)
806 Townline Road
Rideau Lakes, Ontario
Presenting a century home on just over 2 serene acres just outside of the growing Town of Smiths Falls. This home is full of charm and has lots to offer. It features a tasteful well-appointed kitchen that was remodelled in 2024, that has an entrance to the backyard for easy access to the BBQ and backyard. The large and inviting dining room is big enough to host even the largest of families. There is a lovely main floor addition that was competed in 2021, it offers many uses for the space such as a guest suite, a den or a crafters paradise. This space offers so much natural light thanks to the patio door that overlooks the front yard. There is also a conveniently located 2-piece powder room and a private purpose-built home office with its own exterior entrance. The main floor boasts a lovely living room with an additional room for storage, a potential game room, home gym, just to name a few as the possibilities are endless. The second floor offers 3 great sized bedrooms and a main bath with laundry and the hallway has several closets for storage. The outdoor space offers a tranquil backdrop for your potential dream gardens; play structures or even a pool. Do not miss your chance to own your very own piece of serenity. Conveniently located minutes to town and easy highway access. (id:57557)
413 - 211 Randolph Road
Toronto, Ontario
This meticulously maintained low-rise condo is nestled between quiet, tree-lined residential streets and endless shopping and dining options offering the best of both worlds in the heart of South Leaside. Situated in this highly sought-after neighbourhood, this thoughtfully renovated two-bedroom, two-bathroom suite is rarely available and combines modern updates with comfortable, functional living. Inside, you're greeted by a welcoming foyer with a front hall closet for convenient storage. The beautifully renovated kitchen stands out with its sleek quartz countertops and stylish backsplash, opening seamlessly to the spacious, open-concept living and dining area. Gorgeous hardwood flooring and a cozy gas fireplace add warmth and character, creating an inviting space to relax or entertain. The primary bedroom features hardwood floors, a walk-in closet, and an updated four-piece ensuite. The second bedroom could easily serve as the primary as well, with a generous closet and easy access to another renovated three-piece bathroom. One underground parking space and one locker are included, plus EV chargers are available. Residents enjoy a wonderful sense of community and excellent building amenities, including a gym, party room, underground visitor parking, secure bike storage, and green outdoor space. Walk to Starbucks, Farm Boy, Longo's, Winners, PetSmart, and all the shops and dining on Laird and Bayview. Top school catchment for Bessborough and Leaside, with Trace Manes, parks, tennis, Sunnybrook, and Holland Bloor view nearby. The long-awaited Leaside Station for the Eglinton Crosstown Line is a short walk, with the TTC right at your doorstep for an easy commute downtown. Dont miss this incredible opportunity to own a spacious, beautifully maintained suite in an unbeatable location this home truly shows well and is ready to welcome you! (id:57557)















