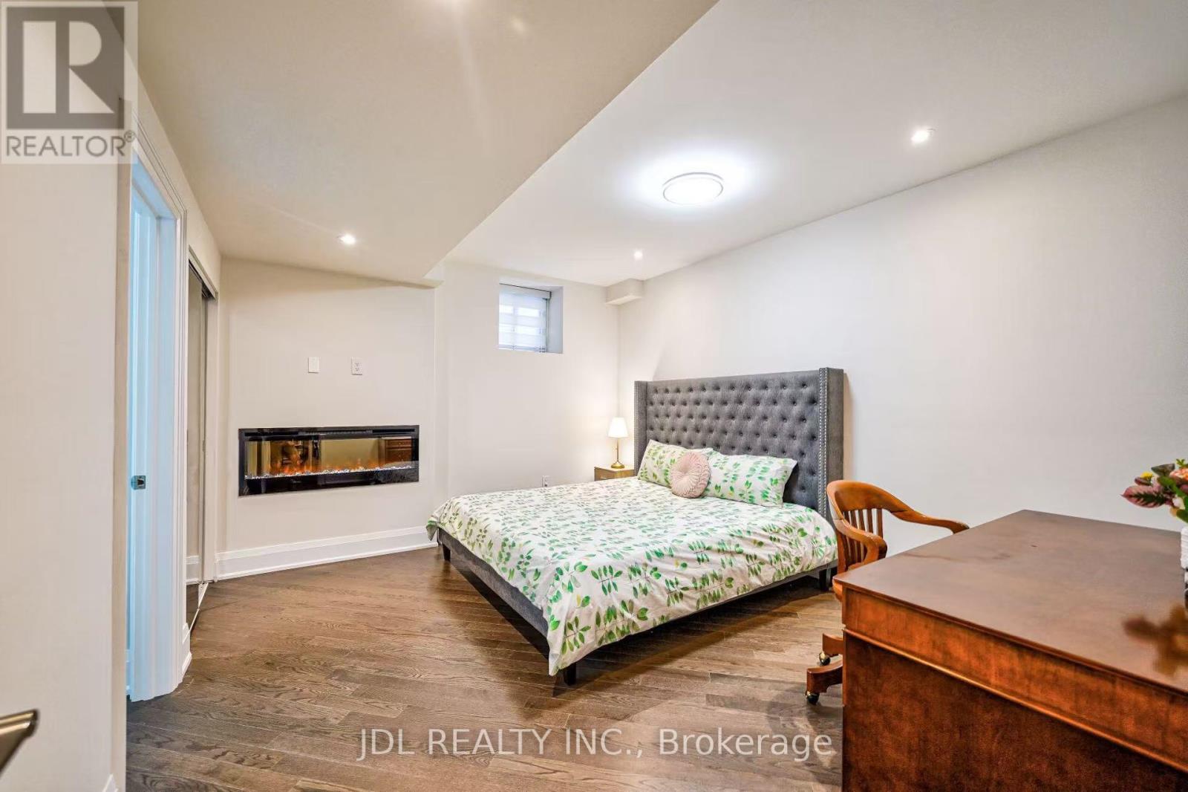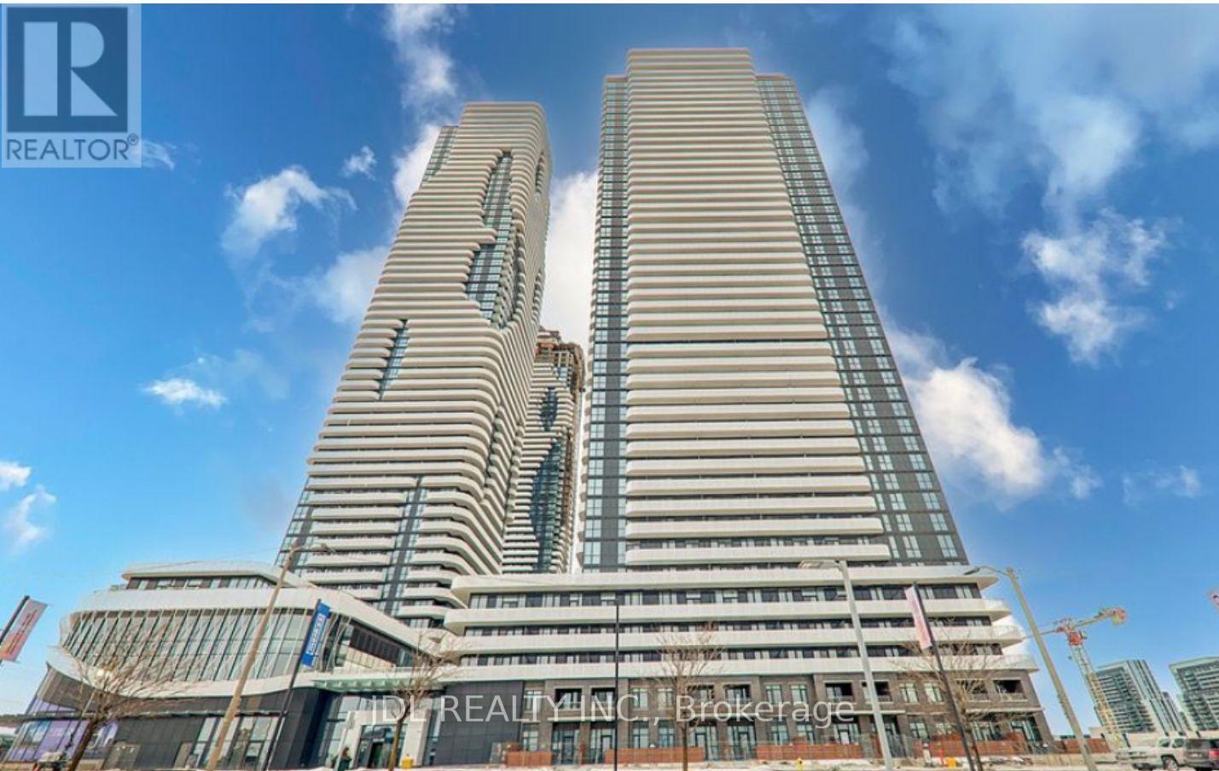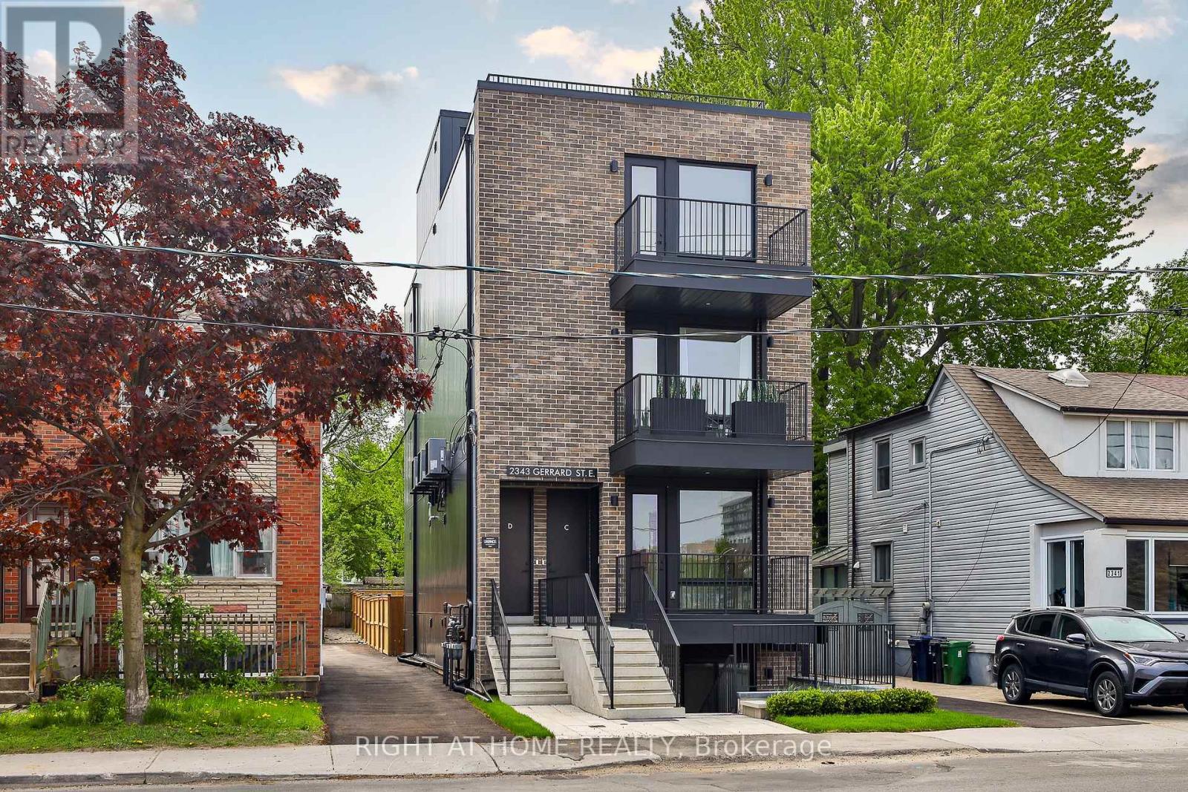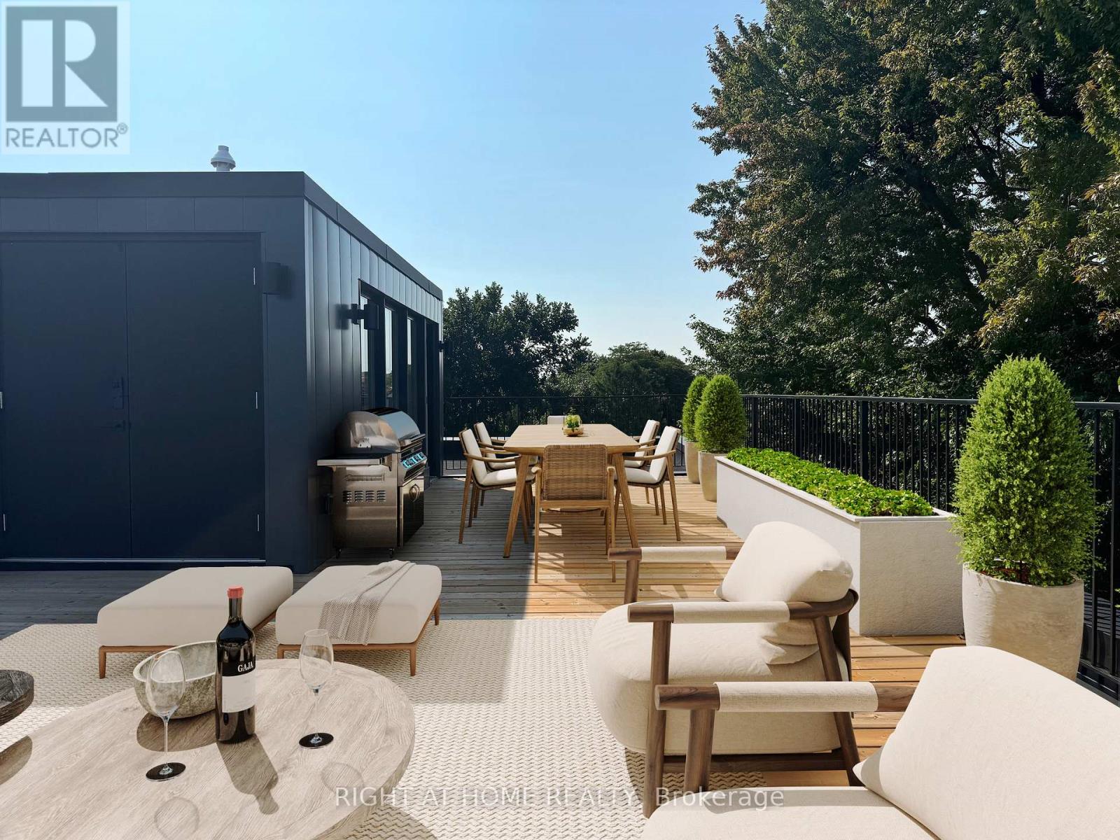49 Catherine Drive
Barrie, Ontario
Almost 1700 sq ft 2 storey with extensive upgrades. Amazing eat-kitchen with huge island, dining area and walkout to fenced yard with shed.Large livinging room. (Could also be used as a living/dining area) 3 good sized bedrooms including primary with walk-in closet with organized. 4pce ensuite. Updated 3 piece bath on upper level as well as laundry for your convenience. Great south end location, close to shopping transit andeasy access to main highways. Double attached garage with inside entry. Basement is unfinished awaiting your personal touches. (id:57557)
284 Codrington Street
Barrie, Ontario
Welcome to this stunning, executive home in the highly sought-after East End of Barrie, nestled on prestigious Codrington Street. This meticulously maintained (by original owner) residence offers a perfect blend of modern updates and timeless elegance. Step into a grand entrance with soaring 14-foot ceilings, setting the tone for the sophistication within. The main floor was beautifully updated in 2022 with elegant tile flooring and fresh paint creating a bright and contemporary ambiance. The home is illuminated by upgraded LED lighting throughout, including stylish under-cabinet lighting in the kitchen. The chefs kitchen is a true showstopper, boasting Calcutta Gold quatrz countertops and backsplash, 6 burner gas stove, built in wall oven (2024) and an oversized pantry. Perfect blend of luxury and function, also featuring 8-foot patio doors leading to a covered patio, ideal for entertaining. All three washrooms were fully renovated between 2021-2023, featuring luxurious heated floors and sleek quartz countertops. The lower level boasts 8-foot ceilings, updated oversized windows, and a beautifully finished basement offering ample additional living space. Significant updates include: WINDOWS (2019) - ensure energy effect and modern appeal TWO STAGE HIGH EFFICIENCY FURNACE (2022) and HVAC (2023)- Providing reliable, efficient heating NEW WASHER AND DRYER ON MAIN FLOOR (JULY 2024) - A recent upgrade for convince IN-GROUND SPRINKLER SYSTEM (2020) - Smartly controlled by B-Hyve INVISIBLE FENCE AROUND WHOLE PROPERTY - Includes one collar for your pets safety. The oversized 2+ car garage offers ample storage, with potential for a lift. Located near highly rated schools with enriched programs, hospital and private schools, this home offers a rare opportunity to live in one of the most desirable neighbourhoods in Barrie. Dont miss your chance to own this exceptional property - schedule your private viewing today (id:57557)
1007 - 376 Highway 7 E
Richmond Hill, Ontario
1 Bedroom Condo Is Located Just Steps To Away From Shopping, Dining & More. Exceptionally Affordable Low Monthly Maintenance Fee. Open Concept Design, Granite Counters, S/S Appliances. Ideally Sized Family Room Walkout to Private Balcony. Catch The VIVA Bus At Your Door Step! Minutes To Go Station, Hwy 404 & 407! It is conditional to assume the present tenant. Pictures are old pictures. (id:57557)
Room F - 133 Hillsview Drive
Richmond Hill, Ontario
This is not rent whole house. This is just rent ONE BEDROOM with attached private bathroom in the house .Tenant need share kitchen & laundry with other tenants. The rent is included utilities, wifi, full furnitures. There are nearby bus stops, banks, T&T Supermarket, restaurants, Richmond Hill Chinese Community Church (North Campus), and schools including Bayview Secondary School and Langstaff Secondary School. The house backyard is observatory hill and national park. (id:57557)
Rma Bsm - 133 Hillsview Drive
Richmond Hill, Ontario
This is not rent whole house. this is basement master bedroom with attached private bathroom. and you will SHARE THE KITCHEN big living room, family room, laundry.with other tenants. Luxury Richmond Hill's prestigious observatory hill house back to ravine; Conveniently located neat plaza, malls ,shops , supermarket, close hwy404 and Richmond hill go train. A parking space. No pets and No smoking. Perfect for single young professionals seeking a quiet and comfortable living environment (id:57557)
#1006 R1 - 195 Commerce St
Vaughan, Ontario
*Shared Accommodation* This is one of the units in a 2 bedroom and 2 bathroom apartment, with plenty of sunlight, a private bathroom outside the room, and a shared kitchen and laundry room with a female roommate. The rent includes water, electricity, heating, and internet. Welcome to the unit at Festival Condos, Perfectly Situated at Hwy7 and Commerce St in Vaughan. Close to Hwy 400 , located steps from Vaughan Metropolitan Subway Station, Entertainment Around this area, Wonderland, IKEA, Costco, Walmart, Cineplex, Goodlife Fitnes (id:57557)
Room C - 133 Hillsview Drive
Richmond Hill, Ontario
This is not rent whole house. This is rent only one bedroom with attached private bathroom on upstairs. King size bed. Luxury mattress. Two big closets. Big attached private bathroom. Professional office desk and chair. This is just ONE ROOM in a house, NOT the entire second floor, and you will SHARE THE KITCHEN big living room, family room, laundry.with other tenants. Luxury Richmond Hill's prestigious observatory hill house back to ravine; Conveniently located neat plaza, malls ,shops , supermarket, close hwy404 and Richmond hill go train. A parking space. No pets and No smoking. Perfect for single young professionals seeking a quiet and comfortable living environment (id:57557)
101 Penrose Street
Moncton, New Brunswick
Welcome to 101 Penrose Street A Well-Maintained Semi in Monctons Family-Friendly North End! Located on a quiet residential street, this spacious semi-detached home offers comfort, functionality, and a prime location close to everything you could possibly need. Just minutes from schools, parks, shopping, and Monctons popular Northwest walking trails, this home sits in one of the citys most established and desirable neighbourhoods. The main level features a bright living room, a generously sized kitchen with dining area, and convenient main-floor laundry with a half bath. Patio doors lead to a large deck and a well-sized backyard - ideal for children, pets, or outdoor gatherings. A baby barn provides extra storage for seasonal items and tools. Downstairs, youll find two large bedrooms, including an oversized primary, along with a full bathroom. The home is move-in ready for its next owners! Whether youre starting out, downsizing, or searching for an investment in a strong family-oriented area, 101 Penrose offers outstanding value. Schedule your showing today and discover the lifestyle Moncton North has to offer! (id:57557)
807 Stone Street
Oshawa, Ontario
Discover the pinnacle of waterfront living in this beautifully crafted custom bungalow. Designed with an airy, sun-filled open-concept layout, this home features a eat-in kitchen complete with granite countertops, a center island, and a walk-in pantry ideal for both entertaining and daily comfort. The Great Room captivates with 14-foot vaulted ceilings, a warm gas fireplace, and seamless walk-out access to a spacious composite deck with sleek glass railings, offering panoramic views of your own private backyard oasis. Unwind or host guests beside the inground pool, all set against the stunning, uninterrupted backdrop of Lake Ontario. (id:57557)
52 Tulloch Drive
Ajax, Ontario
Absolute gem in the heart of South East Ajax - an immaculately renovated semi-detached bungalow that perfectly blends comfort, functionality & style. Step inside to discover a bright living room with an open concept space that flows beautifully. This home features three spacious bedrooms, each thoughtfully laid out for comfort. The third bedroom is a standout - offering direct access to a custom-built patio - seamlessly connecting indoor and outdoor living for those perfect summer days. Situated on a generous 37'x100'ft lot, the outdoor space has been thoughtfully upgraded, A custom built front porch welcomes you in style, while stonework in the deep backyard sets the stage for effortless outdoor entertaining. Minutes from Highway 401, Lake Ontario waterfront, schools, transit & shopping. Whether you're upsizing, downsizing or simply looking for that perfect blend of charm, space & location, this home is one you do not want to miss. (id:57557)
2343 Gerrard Street E
Toronto, Ontario
An exceptional investment / co-living / extended family opportunity. A brand new building containing 4 large residences, built from the ground up by an experienced builder and offering a total of 4,774sf of living space! Each suite presents a 2 bedroom, 2 bathroom plan with tremendous outdoor space ranging from the back yard, to front and back balconies to the stunning rooftop terrace. Well below replacement cost for this exceptionally-built, fully detached building boasting fine details throughout including hardwood floors, 4 custom kitchens with premium appliances, gas cooktops and islands, extensive potlights, 8 stylish washrooms, superior acoustic separation, abundant windows and extensive storage. Individual heating and air conditioning in each unit. Own this finely-built property with a range of uses - live in one suite and rent the rest, share with friends / family or create solid investment income for the years to come. (id:57557)
Sky - 2343 Gerrard Street E
Toronto, Ontario
** GST Rebate Eligible - first time buyers can save up to an additional $50,000 ** The ultimate Penthouse - welcome to the Sky Residence at the Walk-Up with a completely private rooftop terrace that is beyond compare! Utterly distinctive living space with the most extraordinary private rooftop terrace. Boasting almost 1,450 square feet of sun-filled INTERIOR space, this home is like a bungalow in the sky! Full-floor living with an oversized floorplan featuring a premium kitchen with Fisher & Paykal integrated appliances, gas cooktop, large island and great living and dining rooms perfect for entertaining. 2 additional terraces - plus the rooftop! - allow for exceptional natural light and great airflow. Primary bedroom features a stylish ensuite with shower and great walk-in closet, full second bedroom, great office / study space and ensuite laundry. Exceptional space, designed and built to very high stands with superior acoustic insulation, oversized windows, individual heating/cooling and great ensuite storage. Moments to the Main subway, nearby shopping, parks, schools and Kingston Road Village. Full Tarion warranty and available immediately! (id:57557)















