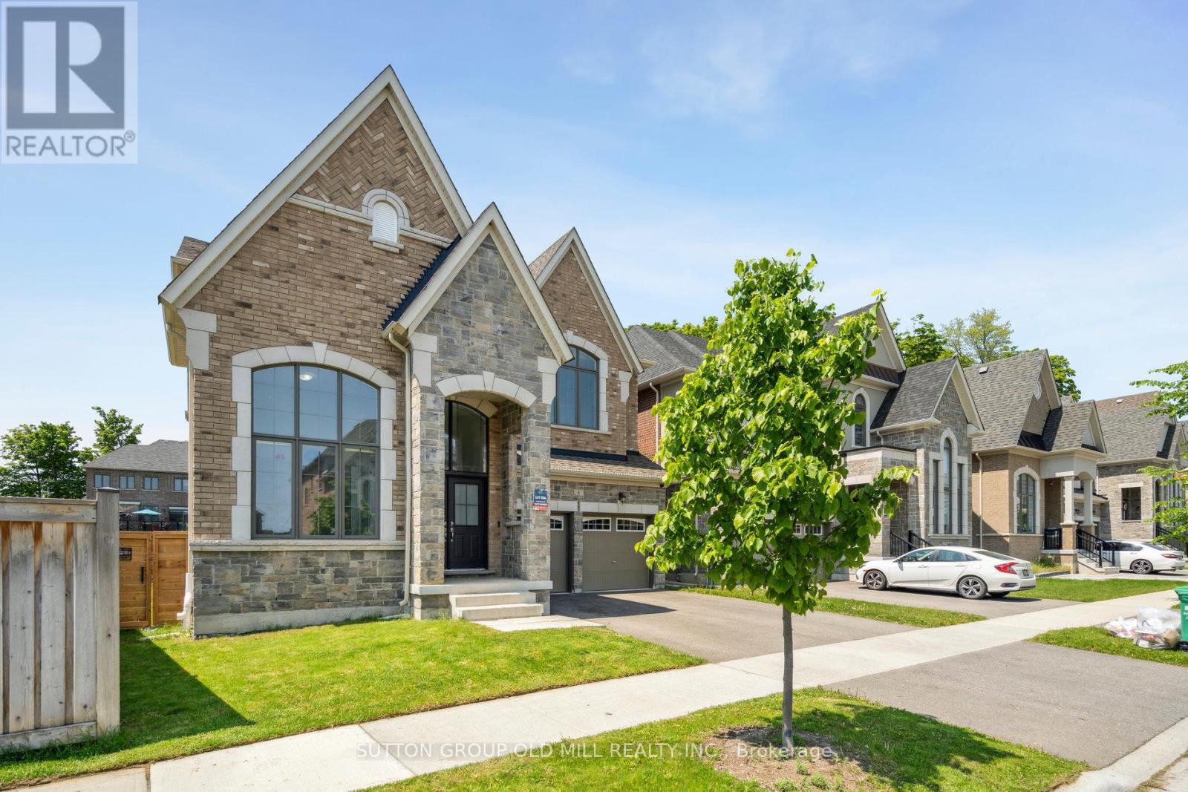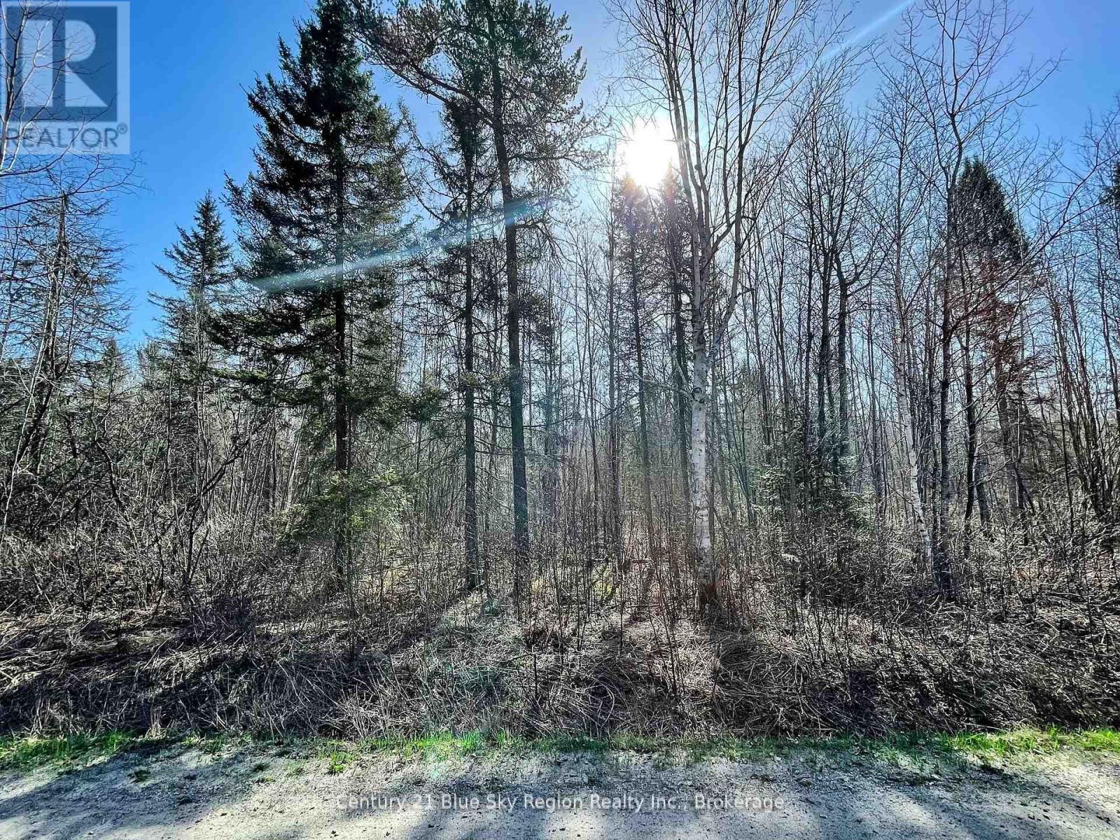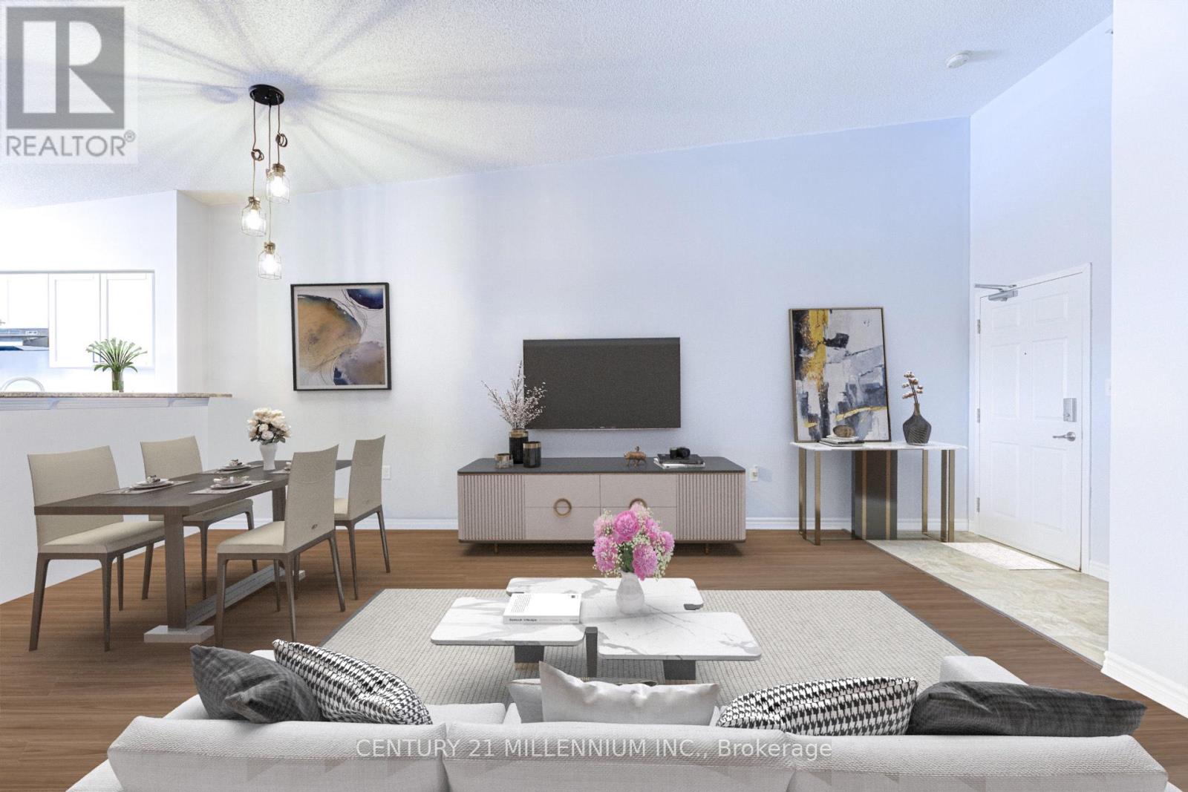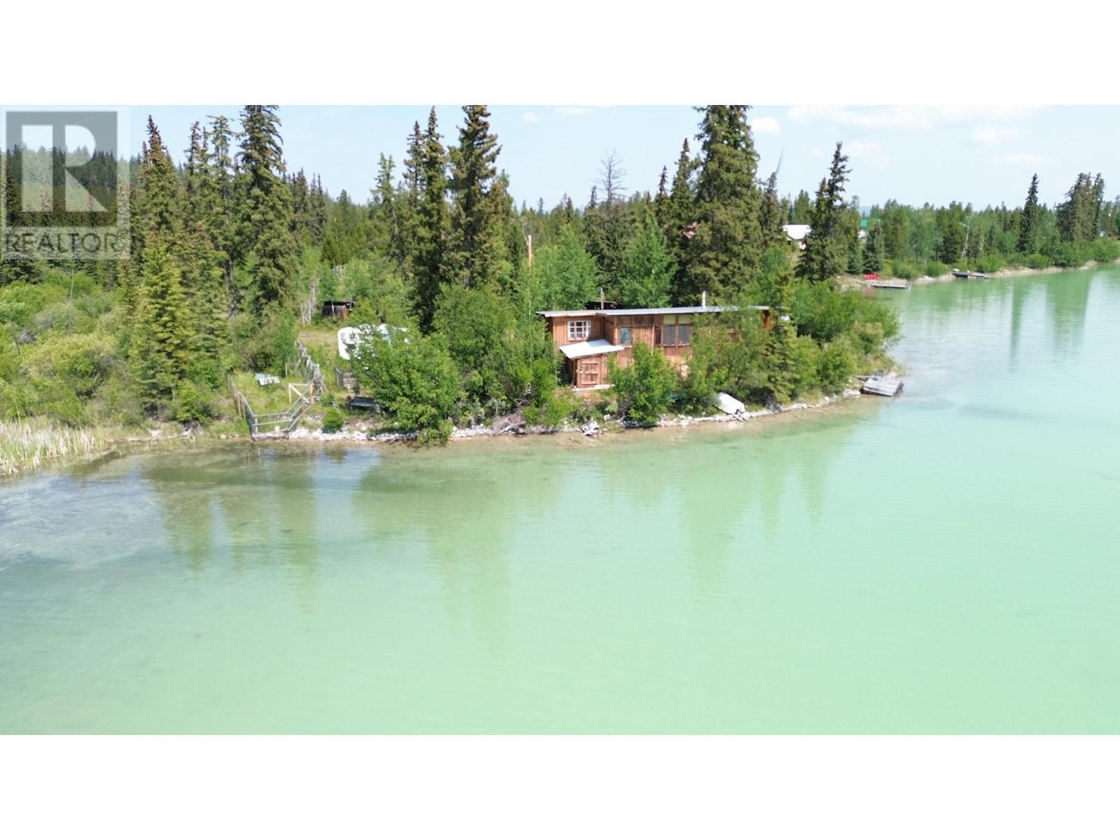6720 39 Avenue
Ponoka, Alberta
Development property within town of Ponoka limits. 49.44 acres with ideal central Alberta location on the west side of Ponoka with high traffic exposure off highway 53 and only a minute from the QE2 highway. UR zoning may accommodate multiple development possibilities such as highway commercial, light industrial, heavy industrial, residential acreage etc. This land can be purchased with an additional 66.17 acres (MLS # A2188775). (id:57557)
588 Barton Street E Unit# 13
Hamilton, Ontario
Welcome to this brand new spacious studio unit, featuring built-in appliances, a full 4-piece bathroom, large windows that fill the space with natural light, and high ceilings that create an open feel. Option to add a partition wall to create a separate bedroom. Located downtown close to schools, the QEW, and the Centre on Barton for all your shopping needs. Street parking is conveniently available beside the building, and public transit is just steps away. Utilities are extra. (id:57557)
7005 Highway 53
Ponoka, Alberta
Development property within town of Ponoka limits. 66.17 acres with ideal central Alberta location on the west side of Ponoka with high traffic exposure off highway 53 and only a minute from the QE2 highway. UR zoning may accommodate multiple development possibilities such as highway commercial, light industrial, heavy industrial, residential acreage etc. This land can be purchased with additional 49.44 acres (MLS #A2188777). (id:57557)
653 Indian Point Road
Glen Haven, Nova Scotia
Discover the essence of coastal living in this beautifully designed 3-level home located in quaint coastal community on the scenic Lighthouse Route. Wake up to the distant sounds of the ocean, make friends with the curious wildlife, and enjoy the proximity to the beloved Micous Beach & Island. This contemporary 3 level home offers over 2,700 square feet of living space across 3 finished levels, 3 spacious bedrooms and 4 bathrooms. You will have plenty of space for your current family or for your future family to grow into. Contemporary styling with high quality stone veneer exterior finish, an electric fireplace, Black windows and doors, scratch resistant vinyl plank flooring, quartz countertops and three ductless heat pumps makes this home fully equipped for buyers needs and wants. The well thought out design incorporates an oversized deck off of the main living space and a private balcony accessed off of the primary bedroom, to make this home fully equipped for entertaining, and unwinding. All this, and along with the confidence of a 10-Year Atlantic Home Warranty and a 1 year builders warranty to commence at closing. Only 35 minutes from Halifax with all the amenities you need only 7 minutes away! This home truly has it all. (id:57557)
111, 106 Stewart Creek Landing
Canmore, Alberta
Step into your mountain sanctuary at 106 Serenity Ridge, nestled in Canmore’s exclusive Stewart Creek Landing. This exquisitely crafted 2-bedroom, 2-bathroom, 1,143 sqft ground-floor walkout condo blends comfort with the beauty of nature. Discover an inviting open-concept living space, where a chef-inspired kitchen features granite countertops, stainless steel appliances, and abundant storage, flowing seamlessly into a bright living area and a serene, spa-like ensuite for ultimate relaxation. Tailored for outdoor adventurers, retirees, remote professionals, or those seeking a part-time retreat, this low-maintenance haven offers sophistication without compromise. Step onto your private, sun-drenched deck with a gazebo-covered hot tub and immerse yourself in tranquil green spaces where deer and elk roam, with direct access to Canmore’s world-class hiking, biking, and ski trails. Framed by breathtaking Three Sisters mountain vistas, with Little Sister mountain as your backyard, this condo is a true gem. Enjoy proximity to Stewart Creek Golf Course, disc golf, and the new Gateway Shopping Hub, bringing groceries, dining, and boutique amenities just steps away. Tucked away in the prestigious Three Sisters community, this property is an exceptional investment—whether as a forever home, weekend escape, or high-demand rental in one of Canmore’s most coveted destinations. Seize your chance to own this Rocky Mountain masterpiece and live a life of serenity and adventure! (id:57557)
239 Sundown Road
Cochrane, Alberta
Welcome to Sunset Ridge, Cochrane's #1 neighborhood in 2024! This stunning home boasts 2,100 sq ft of living space, featuring 3+1 spacious bedrooms and 2.5+1 bathrooms, perfect for families or those who love to entertain. The open floor plan on the main level is flooded with natural light, thanks to the large windows and east-facing orientation. The gallery-style kitchen is a culinary dream, equipped with upgraded stainless steel appliances, beautiful quartz countertops, and a massive center island ideal for food preparation and casual dining. The spacious living room perfect for enjoying quality time with loved ones, whether it's watching movies, playing games, or just hanging. The dedicated dining area can comfortably fit a 6-seat table, making it perfect for family dinners or social gatherings. Upstairs, the spacious master bedroom is a serene retreat, complete with a walk-in closet and a 3-piece ensuite. Two additional generous-sized bedrooms and a 4-piece bathroom ensure that everyone in the family has plenty of space. The laundry area on this level adds convenience to the daily routine. The finished basement is an entertainer's paradise, featuring LVP flooring, a rec area with a built-in home theatre system, and a separate area for gym enthusiasts. The additional bedroom and bathroom with custom tiled shower in the basement offer flexibility for guests, teenagers, or a home office. This incredible home is equipped with central air conditioning to beat the summer heat, a Culligan water filter system for clean drinking water, and permanent exterior lights for holiday decorating. The front yard features a full-length porch, perfect for enjoying coffee at sunrise, while the backyard oasis boasts a deck and a low-maintenance, professionally landscaped yard. A double detached garage provides ample parking and storage space. Located in a highly sought-after neighborhood, this home is steps away from schools, walking trails, shopping, and amenities, with a quick drive to Calgary. Don't miss this incredible opportunity to own a piece of Cochrane's best! Contact your preferred realtor to schedule a viewing and experience this beautiful house for yourself (id:57557)
4 Daisy Meadow Crescent
Caledon, Ontario
Welcome to 4 Daisy Meadow an extraordinary executive residence that represents the pinnacle of luxury living, where timeless elegance seamlessly blends with contemporary sophistication. This impressive 3,880 square foot (above-grade) home showcases architectural excellence through soaring 10-foot ceilings on the main level and 9-foot heights throughout the second floor and lower level, creating an atmosphere of grandeur throughout.The residence offers five generously appointed bedrooms, each featuring its own private ensuite, making it perfect for multi-generational living or hosting distinguished guests. A dedicated home office provides an ideal space for executive productivity, while premium amenities include quartz countertops in the kitchen, high-end gas range stove with stainless steel appliances, upgraded light fixtures, and a water softener system. The property features a gas line for BBQ convenience and a two-car garage with electric door opener.The untouched lower level presents exceptional value with approximately 1,500 square feet of space, 9-foot ceilings, 200-amp electrical service, and rough-in plumbing for a washroom, offering endless possibilities for customization. A separate side entrance enhances the flexibility of this space. Situated on a prime-shaped pie lot with mature trees, 4 Daisy Meadow provides the rare combination of privacy and community connection, creating your own private estate within this coveted neighbourhood. Click on the 3D Virtual Tour in the Link above! (id:57557)
19 Front Street E
Trent Hills, Ontario
Opportunity knocks at this turn key business in the rapidly growing community of Hastings. This well maintained business is equipped for Glow in the Dark bowling, is LCBO licenced, has ample parking and is located in a high traffic area surrounded by successful businesses. Live where you work with a 2 bedroom apartment upstairs or continue to rent out for additional income. Close proximity to Peterborough, Belleville and the 401. (id:57557)
28 West Street
Prince Edward County, Ontario
Location, Location! Right downtown but off the Main street in Wellington PEC. Coveted West St, steps from shores of Lake Ontario. In fabulous neighborhood. Enjoy the vibrancy of this destination village & walk to restaurants, shops, galleries, swimming in Lake Ontario. A modernized two story character century home, artfully styled for your elegant living. 3 or 4 bedrooms,2 baths, original millworks & staircase, gas fireplace, fully equipped kitchen, sunporch & year-round sunroom with W/O to deck. Main floor has bedroom with a full ensuite. This home holds a whole home STA license for income potential. The oversized Carriage house/2 car garage has space for workshop plus an upper loft to capture your imagination, studio, guest suit, gallery. (id:57557)
Part 2 Bourbonnais Road
West Nipissing, Ontario
Discover peace and privacy on the beautifully treed parcel of vacant land. With a mix of flat areas and gentle rises and dips, the terrain offers character while remaining easily usable. The property provides direct access to an ATV trail, perfect for outdoor enthusiasts and serves as a tranquil escape from the everyday. Whether you're seeking a recreational retreat or envisioning your future home, this blank canvas invites endless possibilities. Quiet, natural, and full of potential. Here is your opportunity to own a slice of serenity. Road is maintained year round with Hydro available at the road. (id:57557)
407 - 1380 Main Street E
Milton, Ontario
Excellent Location!!! Over 900 Square Feet (893 For The Unit Plus The Terrace) In Milton's Booming Real Estate Market! Top Floor Condo Unit W/ Open Concept Lay-Out, Freshly Painted Throughout, No Carpet, Hardwood Floors, Ridiculously High Vaulted Ceiling & So Much More! This Spacious Unit Is Well-Maintained, Gives You The Benefit Of Modern Condo Living, No Grass Cutting, No Shoveling, No Expensive Home Repairs. The Masters Bedroom Is Huge Enough To Accommodate King Size Bed With Closet And Large Window. The Second Bedroom Is Also Good Size W/ Closet & Hardwood Floor. The Kitchen Is Oversize With Bar Counter, Stainless Steel Appliances, Double Sink And Walk Out To Terrace W/ Unobstructed View Of Milton. The Living Room's Open Concept Lay-Out Feels Like A Detached Home. The Unit Comes W/ One Owned Underground Parking, Locker, Plus Low Maintenance Fee Of $462.11 Which Includes Water, Condo Amenities Such As Gym, Party/Meeting Room, Car Wash, Visitors Parking & More. Steps To Shopping, Restaurants & To Highway 401, This Move In Ready Home Wont Last! (Some Photos Are Virtually Staged). Dont Miss!!! (id:57557)
4541 Pyper Lake Road
Chilcotin, British Columbia
Gorgeous 3.11 acre property on Pyper Lake! The turquoise waters of this amazing lakefront property are surrounded by the most incredible mountain views! Property is fenced and cross fenced for horses with 5 strand barbed wire and a length of traditional Russel fencing. The one bedroom, plus den, cabin is connected to hydro and telephone and has both electric baseboard and wood stove for heating. Xplornet internet is installed, work and play at this wonderful recreational property! Drilled well on the property. This is a perfect property for nature lovers with abundant wildlife, birdwatching and breath taking views! Take a look! (id:57557)















