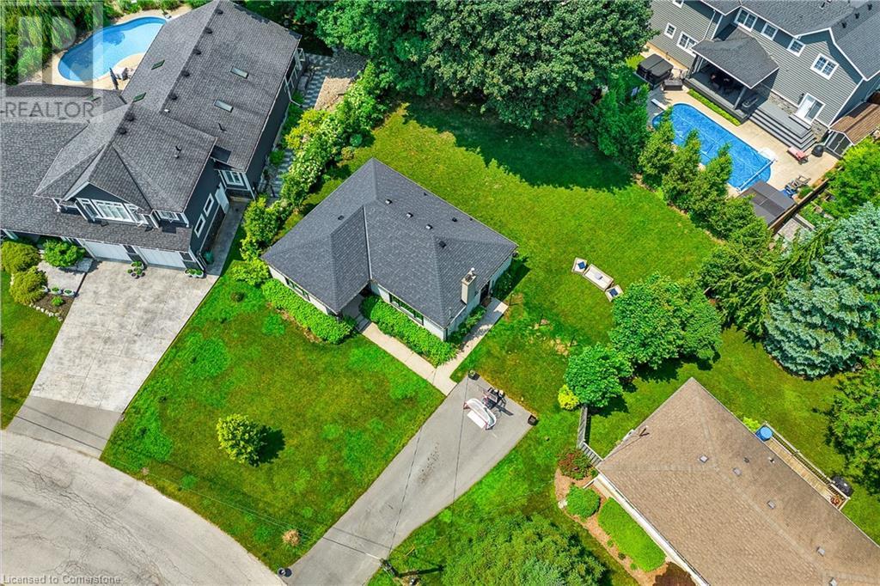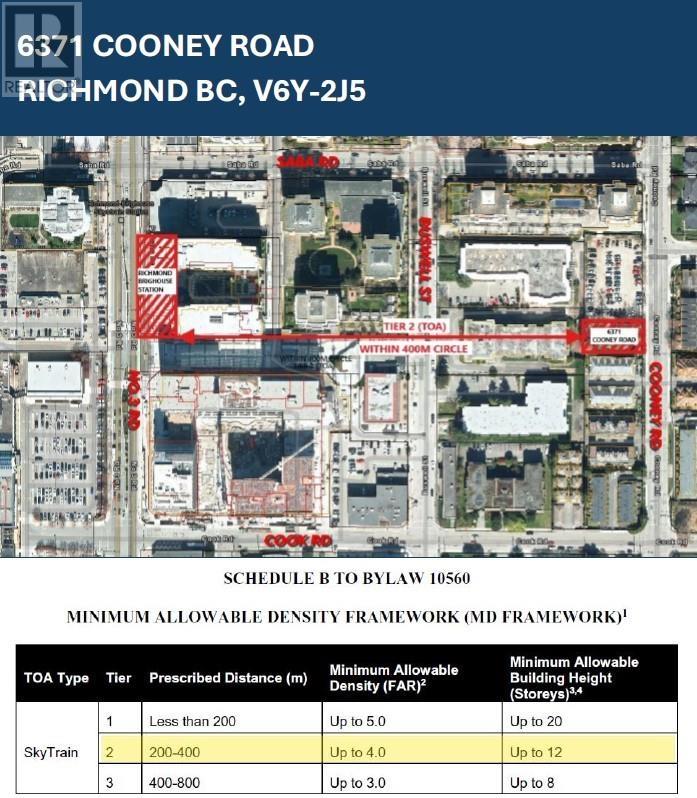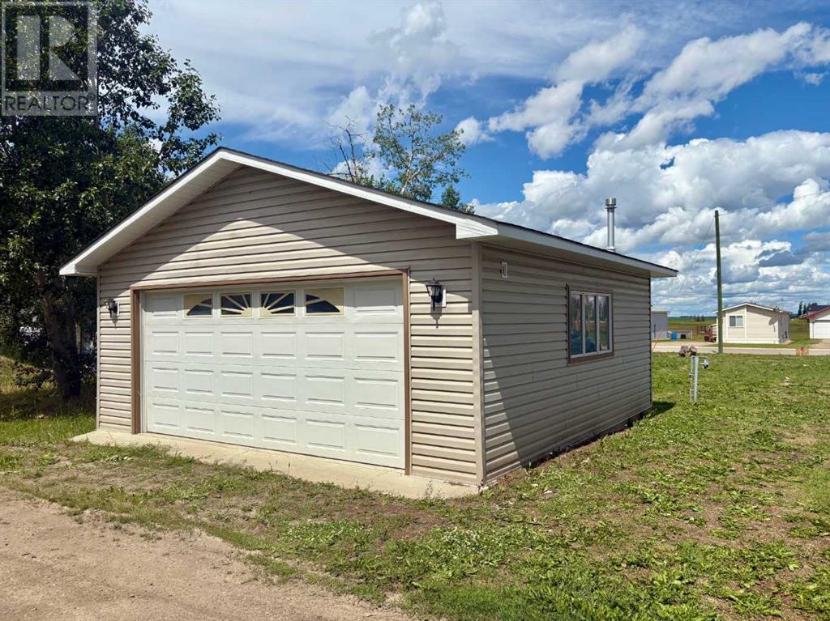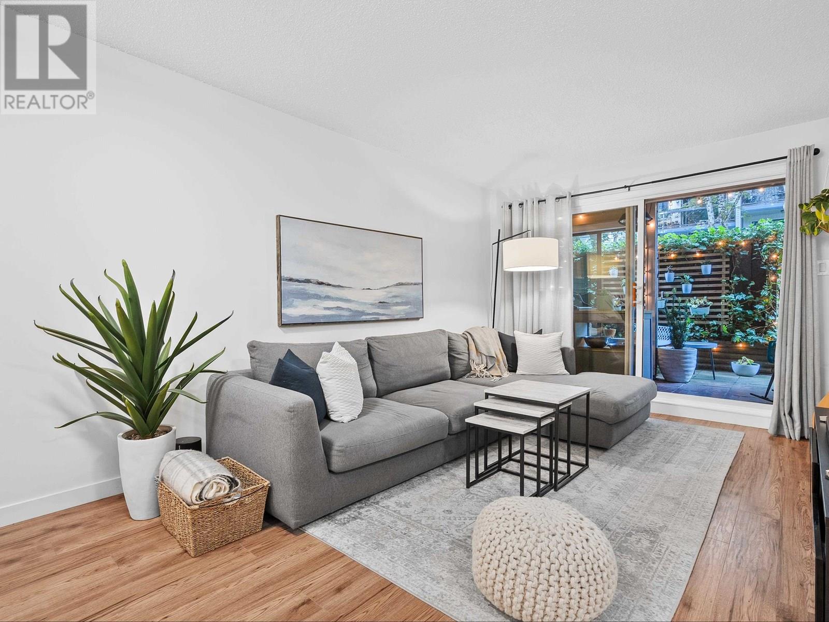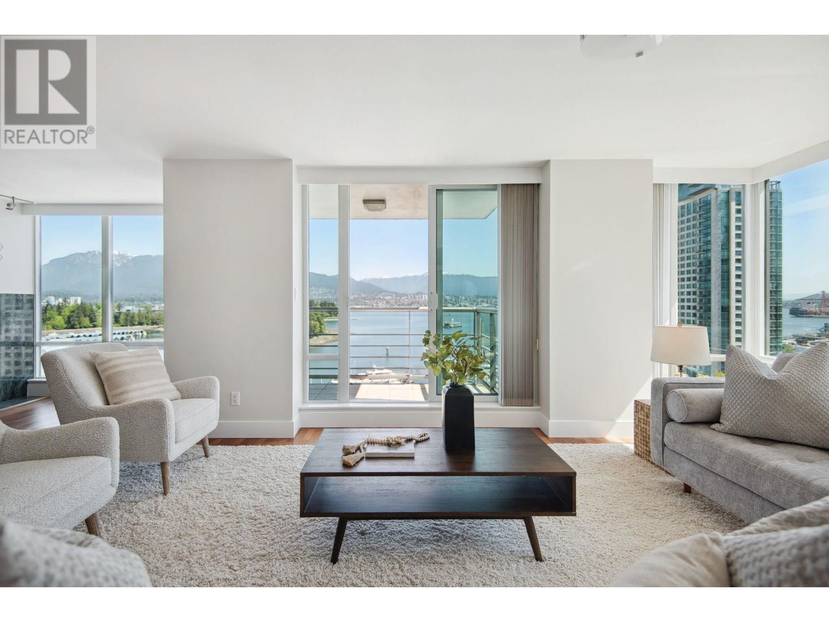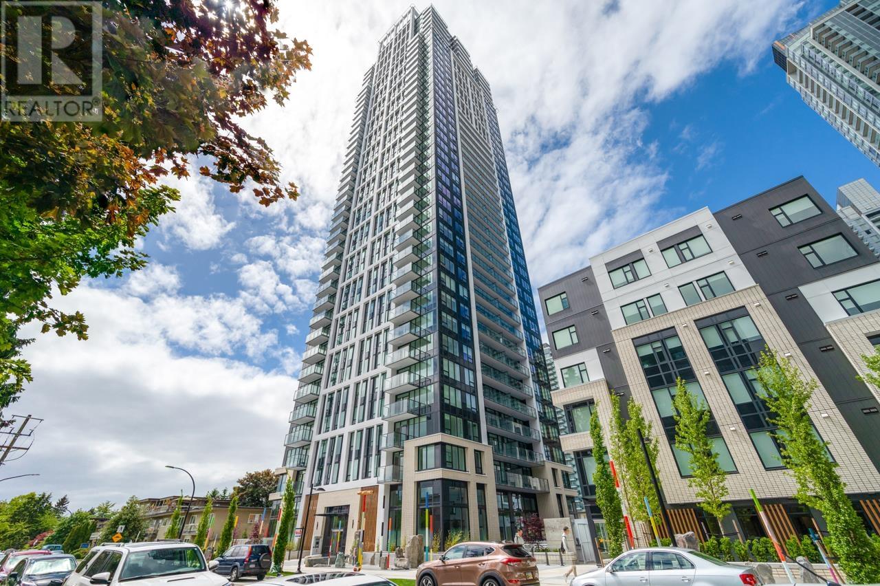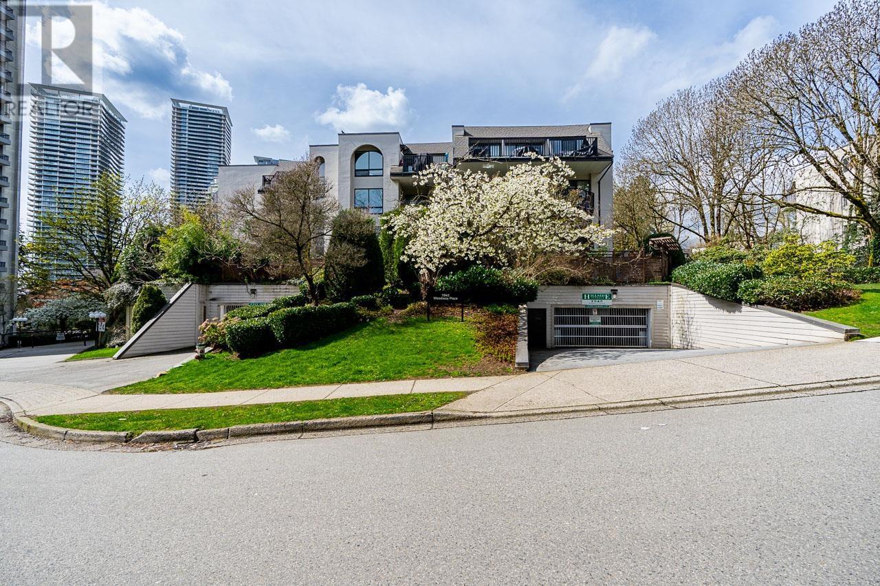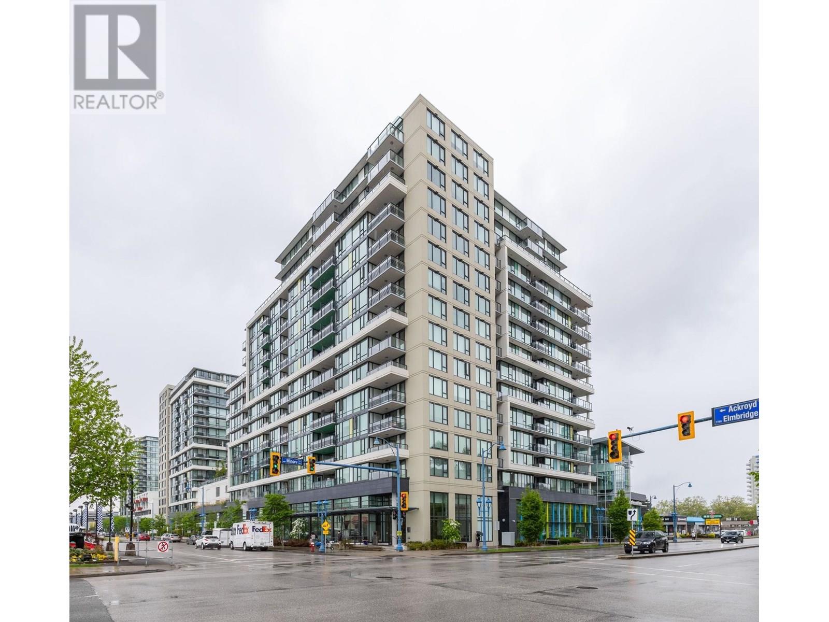23 Hogarth Drive
Tillsonburg, Ontario
Bright & Open, Move-in-Condition, 1360+ sq.ft 2 bedroom 2 bath bungalow with garage in the desirable Baldwin Place Adult Living Community that is just moments from shopping, restaurants, and more! Oversized bright kitchen with oak cabinets, island with breakfast bar, and patio doors to a good sized deck in the backyard perfect for morning coffees. 2 bedrooms on the main floor, sparkling main bath with solar tube lighting, and main floor laundry. Large primary bedroom has walk in closet & ensuite with step in shower with seat. Large unfinished basement is ready for your personal touches! Quality built with brick exterior and 22'5" x 11'9" garage. Friendship and fellowship are just down the road at the community centre with access to a broad range of activities including indoor pickleball, cards and games, recently upgraded outdoor pool, accesssible sauna, community library, outdoor recreation and much more! Click on the 3D virtual tour to explore and visit the family-friendly neighbourhood close to the local parks, shopping, and easy 401/403 access for rolling retirees. (id:57557)
108 Cumming Court
Ancaster, Ontario
Welcome to this charming bungalow on an oversized pie-shaped lot in the heart of Old Ancaster, not far from Hamilton Golf & Country Club surrounded by multi-million dollar homes. Nestled on a quiet, tree-lined street, this property features 65 feet of frontage and an impressive 120 feet across the back, with a potential private backyard Oasis! Inside, the home has been lovingly maintained and thoughtfully upgraded with a stunning kitchen renovation in 2022 and a sleek bathroom update in 2024. The unspoiled basement presents an exciting opportunity to create an in-law suite, teenage retreat, or extra living space to suit your needs. Whether you're downsizing, upgrading from a condo, townhouse, or simply seeking one-floor living in a prestigious neighbourhood, this home is ideal for empty nesters and lifestyle-focused buyers that is move-in ready, a future renovation or a custom new build. Located within walking distance to parks, top-rated schools, and local amenities. (id:57557)
59 Periwinkle Drive
Hamilton, Ontario
Welcome to a beautifully maintained home nestled in a sought-after, family-friendly neighborhood in Hannon.This spacious 3-bedroom, 3-bathroom property offers the perfect blend of comfort, style, and convenience. Step inside to a bright, open-concept main floor featuring a modern kitchen with stainless steel appliances, a large island, and ample cabinet space ideal for entertaining or everyday living.The inviting living and dining areas are filled with natural light and provide seamless access to a fully fenced backyard perfect for relaxing or hosting summer BBQs.Upstairs, you'll find a generous primary suite with a walk-in closet and a private ensuite bathroom, along with two additional well-sized bedrooms and a second full bath.Additional highlights include a finished basement, providing extra living space for a home office, rec room, or guest suite and full washroom possibly add separate entrance for in-law suit or rental potential, and a convenient attached garage with inside entry.Located close to parks, schools, shopping, highway access, and all amenities, this home offers everything you need for modern family living.Dont miss your chance to own this fantastic property book your private showing today! (id:57557)
26 Martin Road
Hamilton, Ontario
FANTASTIC OPPORTUNITY! ALL BRICK BUNGALOW WITH SEPARATE SIDE ENTRANCE IN HIGHLY SOUGHT AFTER ROSEDALE NEIGHBORHOOD! Welcome to this charming home located in one of Hamilton’s most desirable neighborhoods—Rosedale. This is a fantastic opportunity to own in a family-friendly community and transform this spacious home into your dream property. The main level offers a well-laid-out floor plan featuring a bright living room, dining area, kitchen, 4-piece bath, large second bedroom, and an oversized primary bedroom. WAS PREVIOUSLY 3 BEDROOMS, can easily be converted back or redesigned to suit your needs. A separate side entrance leads to a full basement with incredible potential for multi-generational living, rental income, or additional living space. The basement is already equipped with a second kitchen, bathroom, a huge rec room, additional living areas, and a large workshop—perfect for hobbyists or extra storage. Enjoy summers in your private, fully fenced backyard complete with an inground pool. The home also boasts excellent curb appeal with a concrete front porch and double driveway. Situated on a great-sized lot in a prime location close to schools, parks, trails, Kings Forest Golf Club, shopping, transit, and just seconds to highway access—this home checks all the boxes. Don’t miss this rare opportunity in a highly sought-after neighborhood! (id:57557)
6371 Cooney Road
Richmond, British Columbia
DEVELOPER & INVESTOR ALERT!!! VALUBLE building lot in CENTRE OF RICHMOND, BIG 8844 sqt LOT! Mixed Use ZONING up to 12 FLOOR! Currently Tenanted! Please don´t disturb! Super location! Walk distance to Richmond Center, Richmond Public Market, Brighouse Skytrain Station, Banks, Restaurants, Schools, community center and everything! Sold As is, where it is. (id:57557)
101 Cross Street
Acme, Alberta
Settle into the charm and quiet comfort of Acme, Alberta, with this vacant lot in a welcoming small-town community. Whether you're planning a custom build or bringing in an RTM, this fully serviced property offers the ideal foundation for your future home. With back and side alley access and a detached double garage, you'll enjoy both convenience and flexibility.The garage was upgraded just two years ago with new shingles and siding. It’s wired, roughed in for a furnace, and the panel is prepped for underground wiring—making future setup a breeze.Enjoy peaceful rural living with the added bonus of an easy commute to Calgary, Airdrie, and the surrounding areas. (id:57557)
115 1429 E 4th Avenue
Vancouver, British Columbia
Welcome to Sandcastle Villa-your stylish oasis in the heart of East Van´s iconic Commercial Drive! This FULLY RENOVATED 1 bed, 1 bath ground-floor home offers 637 square ft of open-concept living with new laminate floors, quartz counters, stainless appliances, and a spa-like modern bath. Enjoy your own private patio on the quiet side of the building. Located in a RAIN-SCREENED (2007), well-managed boutique strata with upgrades to roof (2018), plumbing (2007), windows(2012), parking membrane (2025) and shared EV charging. Pet & rental friendly, 1 parking, in-suite storage, and steps to The Drive, SkyTrain, parks & more. Book your private showing! (id:57557)
1402 499 Broughton Street
Vancouver, British Columbia
DENIA - the prized jewel of Aspac´s Waterfront Development in coveted Coal Harbour. This upper level NE Corner 2 BED + 2.5 BATH + FLEX home offers UNOBSTRUCTED POSTCARD VIEWS of Water, North Shore Mtns & Stanley Park. This exclusive home boasts an enormous combination livrm & dinrm w/gas f/p, A/C, chef´s kitch w/granite ctrs, Bosch gas range & Sub Zero fridge & large balcony. Resort style amenities w/concierge, gym, pool, hot tub, sauna, theatre rm, lounge/library, billiards! Enjoy the security of this quiet community but still be steps away from Stanley Park, the Seawall, luxury shopping on Alberni & Robson St, restaurants, theatres, transit & more! Incl 2 parking & 2 lockers! FRONT ROW WATERFRONT LIVING AT ITS FINEST! (id:57557)
2303 6537 Telford Avenue
Burnaby, British Columbia
Telford on the walk! Best studio bedroom unit for first home owner or save as Investment gem. With the most functional layout You can put a queen bed and sofa within the cute unit easily. High quality developer with pay attention to every detail, you enjoy your stainless steel Miele gas stove, oven, air conditioning, large kitchen island, built in closet with LED lighting and great city view with sunlight in the morning. 1 Parking stall,1 super big locker and 1 standard locker. Amenities: concierge, fitness center, yoga/dance room, party room, outdoor area with BBQ, study room, karaoke room, movie room, ping pong room, dog run, dog wash, bike repair & more! Steps to Metrotown shopping Mall, Skytrain, Crystal Mall, Library, Central Park with tennis courts. Quick possession possible. (id:57557)
B3 2230 Eva Lake Road
Whistler, British Columbia
Located in Eva Lake Village in Nordic Estates, right on a bus route making it minutes from Whistler Village and within walking distance of the Creekside gondola, shops, and services this "right priced" roomy 3 bedroom townhome has an open layout with a covered deck off the living room plus two other decks including a deck off the primary bedroom from where you can sip your coffee and gaze at Whistler Peak. With easy access to everything, young families all around, this really is "the locals complex." Anyone can own in Eva Lake Village and there are no restrictions on the resale price but the zoning is employee restricted so a Whistler resident must occupy. Own in Whistler with this perfectly priced home that is GST exempt. (id:57557)
402 1945 Woodway Place
Burnaby, British Columbia
Hillside Terrace in the heart of Brentwood! A top floor 2 bedroom north facing unit. Great investment & potential for future redevelopment. Renovations through out, laminate flooring, updated kitchen & bathroom! 1 parking included. Heat & hot water included in your strata fee! Walking distance to the Amazing Brentwood Mall & Skytrain which contains London Drugs, Cineplex, The Rec Room, many restaurants & other shopping! Close to Solo District which has Whole Foods and Madison Square which has Save-On-Foods. Short drive to Costco, BCIT, Willingdon Community Center, Burnaby Hospital, Burnaby Lake/Deer Lake, Mountain Golf Course, SFU, Scotiabarn ice rinks, & more. School catchments: Brentwood Park Elem., Alpha Sec. French: Aubrey., Alpha Sec. (id:57557)
1802 7788 Ackroyd Road
Richmond, British Columbia
Located on the top floor of the Quintet Tower D in the heart of Central Richmond, this well-maintained, rare southwest-facing corner unit offers stunning unobstructed panoramic city views. The bright and functional 2-bedroom, 2-bath layout features bedrooms on opposite sides for optimal privacy, along with air conditioning, an open kitchen with quartz countertops, premium European stainless steel appliances, and engineered hardwood flooring. Residents enjoy exceptional amenities including a two-acre rooftop park, indoor pool, hot tub, sauna, fitness centre, and meeting room. With two parking stalls and just steps from Richmond Centre, dining, and the SkyTrain, this home offers the perfect blend of comfort, style, and convenience. (id:57557)


