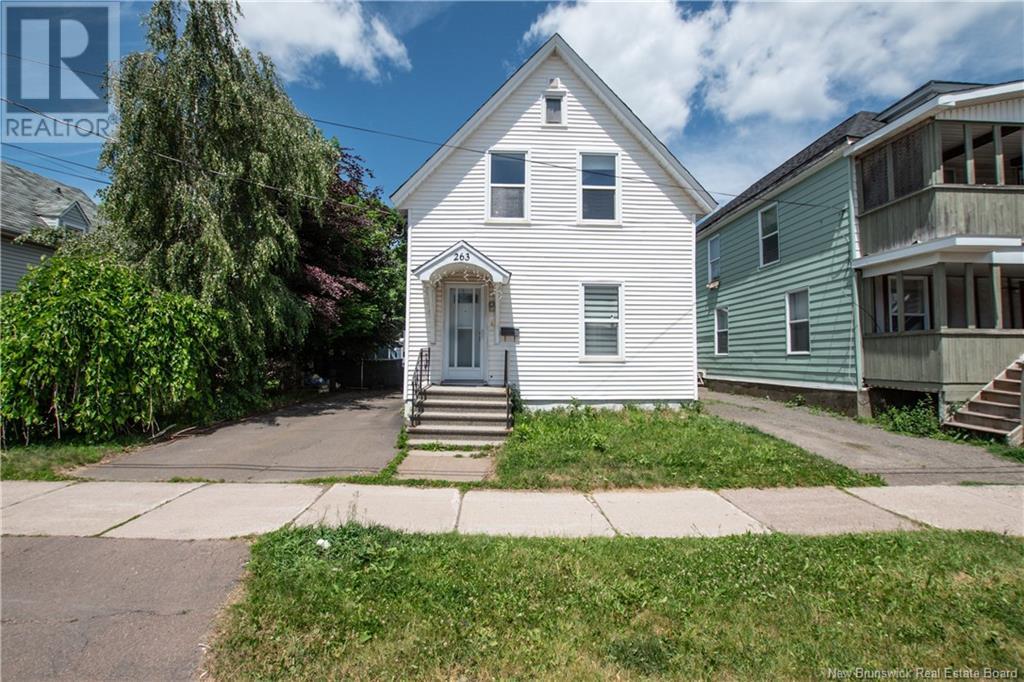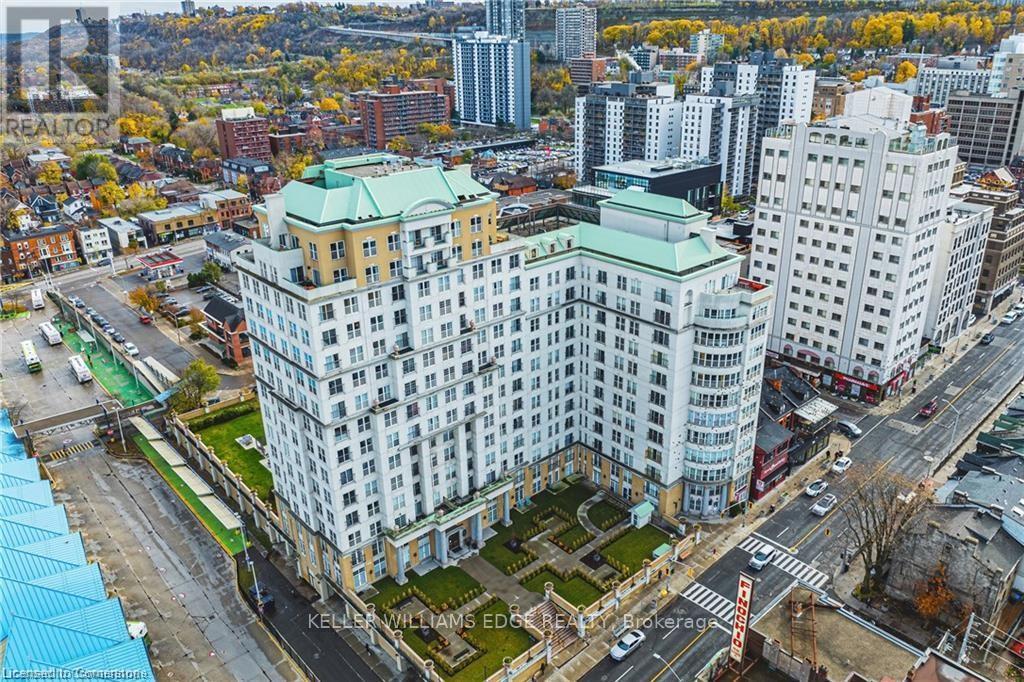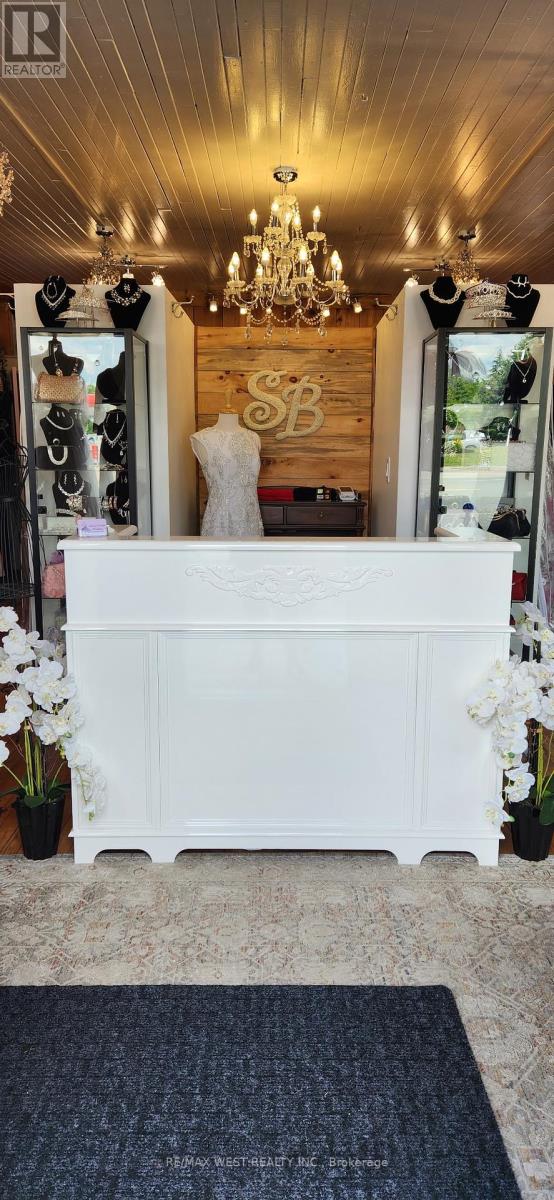2007 James Street Unit# 2201
Burlington, Ontario
Experience Elevated Living at the Newly Completed Gallery Condominium in the Heart of Downtown Burlington. This spectacular brand-new 1986 sq ft penthouse offers refined luxury with breathtaking Toronto skyline, Escarpment and Lake Ontario views. Featuring 3 beds + den, 2 baths, and expansive floor-to-ceiling windows, this light-filled corner suite combines modern elegance with functional design. From the moment you enter, the spacious foyer sets the tone for sophistication. The thoughtfully designed open-concept living, dining, and kitchen showcases impressive 180 degree views and offers a practical seamless flow. A built-in bar/coffee station and versatile den/office/4th bedroom add flexible space and style.The chef’s kitchen is a true showpiece equipped with high end appliances, extended-height cabinetry, pantry wall cabinets, quartz countertops and backsplash. The oversized curved island with fluted wood accents and pendant lights is perfect for entertaining. Situated away from the main living space, The primary suite offers a serene retreat with expansive views, 2 closets, a breathtaking 4-piece spa inspired ensuite featuring heated floors, double floating vanity, quartz countertop, a stunning oversized shower and water closet. Enjoy 2 additional spacious bedrooms with floor to ceiling windows, a stylish 3-piece bath and a full-size laundry room fitted with custom cabinetry, quartz countertops, sink, washer/dryer and ample storage room. Entertain or simply relax on the spectacular terrace complete with gas hookup and water tap, all framed by breathtaking city, lake, and escarpment views. EV ready side by side parking spots, and a storage locker are also included. Residents enjoy hotel inspired amenities: 24 hr concierge, yoga & wellness studio, fully equipped gym, indoor lap pool rooftop lounge with fire pit & BBQ area, party/games rooms, pet wash station and guest suites. This is urban luxury redefined – don’t miss this exceptional opportunity. (id:57557)
101-B 0 Avalon Lane
Hilden, Nova Scotia
Lot on Highway 2 in Hilden. This lot will require a well and municipal sewer is available. (id:57557)
26 Kenny Crescent
Barrie, Ontario
Welcome to 26 Kenny Crescent, a move-in ready home in a mature, family-friendly neighbourhood in central Barrie. This recently renovated property offers over 2,600 square feet of finished living space with four bedrooms and two and a half bathrooms. Set on a 52 X 107-foot lot, the home features an inviting inground pool and a sunny west-facing backyard—perfect for soaking up the last rays of a long summer day. Nearly every major update has been done, including the roof, mechanicals, windows, kitchen, bathrooms, flooring, pool equipment, and even the paint. That means no renovating, no big projects—just move in and enjoy. The upgraded eat-in kitchen is bright and functional with white cabinetry, quartz countertops, stainless steel appliances, and a walk-out to the backyard patio. Just off the kitchen is a spacious dining area with a large window overlooking the pool. The family room also enjoys backyard views and features a cozy fireplace, making it ideal for relaxed evenings at home. Upstairs, the generous primary suite offers a quiet retreat with a sitting area, walk-in closet, and a fully updated ensuite bath. Three more bedrooms and a beautifully renovated main bathroom complete the upper level. Downstairs, the finished basement is ready for entertaining or unwinding with a large rec room, a built-in bar, and a second fireplace—ideal for movie nights, a home gym, or casual gatherings. This home is walking distance to multiple parks, elementary and high schools, shopping, and community centres. For commuters, Highway 400 is just four minutes away. If you’re looking for a turnkey home in a prime location, this is your chance. (id:57557)
62 Dunnett Drive
Barrie, Ontario
This Home Offers Everything You Need! Spacious 4 Bedroom Beautifully Finished Home W/Over 3200 Sq Ft Of Living Space w/ Finished Walkout Basement and Lots Of Upgrades. 9' Ceiling, Family Size Upgraded Kitchen, Hand Scraped Maple Floors, Rounded Corners, Upgraded Kitchen, Main Floor Office, Formal Living & Dining Rooms, Huge Deck, Multiple Walkouts. Master Suite With Walk-In Closet & 4Pc Ensuite and More. Welcome Home To One Of Barrie's Most Sought-After Ardagh Neighborhoods! Walking Distance To High-Ranking Public And Catholic Schools, Close To Many Parks, Trail Access Points, Amenities & Ardagh Bluffs! Don't Miss It, Just Move-In and Enjoy No Pets, No Smoking. Tenants Pay All Utilities & Responsible For Lawn Care & Snow Removal. (id:57557)
602 - 18 Holborn Court
Kitchener, Ontario
Welcome to Unit 602 at 18 Holborn Court, a beautifully renovated condo offering over 1,000 sq. ft. of bright, modern living space in a prime Kitchener location. This 2-bedroom, 2-bathroom unit has been completely updated from top to bottom. The brand new kitchen features sleek quartz countertops, black stainless steel appliances, and overlooks the spacious living and dining area, which is filled with natural light from large windows. The primary bedroom offers a generous layout with a walk-through closet leading to a fully updated private ensuite. The second bedroom is also well-sized, with easy access to a stylish 4-piece bathroom. You'll also love the in-suite laundry room, complete with built-in cabinetry for extra storage. This unit comes with an option of two underground parking spaces, and residents have access to building amenities including a fitness room and sauna. Condo fees are very reasonable and include water. Located just minutes from Stanley Park Mall, Fairview Park Mall, grocery stores, restaurants, schools, parks, and public transit, plus easy highway access, Tenant pays electricity (average 75.00 per month), and internet/cable, landlord pays water (id:57557)
3 Spring Drive
Saint John, New Brunswick
Welcome to 3 Spring Drive! This affordable 3-bedroom mini-home has been thoughtfully modified for wheelchair accessibility both inside and out, with widened hallways and doors. Located in a quiet, well-maintained community on the east side, this home features electric heat, a metal roof, a shed for additional storage, and a generously sized deck - perfect for enjoying the outdoors. The layout is functional and inviting, and the home includes a fridge, stove, washer, and dryer. The current pad fee is $383.16, which covers snow removal, garbage collection, and water/sewer services. This home is move-in ready, can accommodate a quick closing, and is well worth a look! (id:57557)
263 John Street
Moncton, New Brunswick
Welcome to this well-maintained home in central Moncton offering easy access to all amenities! You'll enjoy the private paved driveway and fully fenced backyard with lots of space to entertain friends and family. Central heat and air conditioning make this home cozy and comfortable all year round. Recent updates to the flooring on both levels with laundry on the main level for your convenience! Entering from the front door, you'll enjoy the large living room, kitchen and dining room featuring lots of natural light. An enclosed porch off of the kitchen that leads you out to the backyard completes this level. Upstairs youll find three good sized bedrooms and a full bathroom. This home offers both comfort and convenience at an affordable price. Don't miss your chance to make it your own, call today to see it for yourself! (id:57557)
4115 15 Street Sw
Calgary, Alberta
Simple, yet bold. Often home design’s become passé, colour trends fall out of fashion and once fancy features turn cumbersome or antiquated. However, once in a while a home comes along that will withstand the test of time. It starts with location. This property sits on a coveted street in Altadore/Marda Loop, surrounded by luxury homes. Niro Developments hand picked this 50x125 ft lot for its west-facing backyard, paved alleyway, convenient River Park access, and the gentle slope enhancing the home’s curb appeal. Mature landscaping, cedar soffits, copper accents, and architectural lighting create a striking first impression. When it comes to designing a home there’s been a tendency to overdo “openness”, but you don’t want to feel like you’re on display, and there is often a need for multiple designated spaces such as a gym, music room, art studio, crafting, operating a business, reading den, library, play area, personal office, a second office… From the inviting entryway the main floor feels boundless stemming from the open riser staircase, glass features and an astounding number of windows stretching across the rear wall. Those design elements connect the home up-and-down, inside-and-out, so seamlessly it might shock you to find a tastefully outfitted office to the left and an inviting space to wind down or read a book, both teeming with natural light. While the office provides custom built-ins, extra storage and complete privacy, the adjacent space connects directly to the catering kitchenette, walk-in pantry and mudroom. This is where you’ll enter the home most often after parking inside the epoxied, drywalled, insulated and heated triple garage. However you’ll probably want to get right back outside to soak in the secluded hot tub, lounge on the deck which can be shaded by the power awning, or cozy up to a wood burning fire underneath the robust covered pergola. Where expectations for the second level aren’t met, they’re exceeded for this caliber of home. The pr imary suite impresses with remote blackout curtains, stunning walk-through closet, and spa-like ensuite. Three more bedrooms with walk-ins (one with full ensuite, shared jack-and-jill for the other two) and laundry complete upstairs. The lower level has two rooms separated by a full bath so they could be extra bedrooms (currently gym and music room). The huge rec area can morph into a media room, lounge, games room, or all of the above. Craftsmanship and care are evident from the luxury finishes to smart upgrades: Moen shut-off valve, AC, on-demand hot water, in-floor heat (basement & upper bathrooms), water softener, solar panels, and an EV charger. The home feels new, but you won’t have the stressful and expensive decisions to make when buying a new home. With the incredible rejuvenation happening on 34th Ave you’ll be close (but not too close) to what will be some of the most exciting restaurants, shops & venues for decades to come. This property has only gotten better with time. Is it your time now? (id:57557)
115 - 135 James Street S
Hamilton, Ontario
One of the few units in the building with your own double door walk out to front lawn! Beautiful main floor 1 bedroom plus HUGE Den 850 sqft condo offers an open-concept layout connecting the living, dining, and kitchen areas, a large foyer and the convenience of in-suite laundry. Den can be used as second bedroom. Bright unit, with floor-to-ceiling doors and windows. Enjoy premium building amenities, including a 24-hour concierge, sauna, gym, outdoor bbq area, private resident-only park, and a rooftop terrace. Unit includes an assigned storage locker. Prime downtown location. Steps from the Downtown GO Station, St. Josephs Hospital, vibrant restaurants, pubs and shopping. Only minutes away from Mohawk College and McMaster University. An exceptional opportunity for urban living. Welcome Home! (id:57557)
105 Bismark Drive
Cambridge, Ontario
Welcome to 105 Bismark Drive, Cambridge.This Cozy 3 spacious bedrooms, a well-appointed bathroom, and bright, open-concept living spaces that seamlessly blend comfort and functionality.Open-Concept Living and Dining Areas: Flooded with natural light, these spaces create an inviting atmosphere for relaxation and entertaining. Kitchen Overlooks the main living areas and has an eat in dining table. Lower-Level Family Room has the versatility of presenting a cozy family room, perfect for movie nights, a home office or a play area. Large windows enhance the space with abundant natural light. An Outdoor Oasis in a private backyard paradise featuring:In-Ground Pool: Ideal for summer enjoyment and entertaining guests.Spacious Patio Area: Perfect for outdoor dining, BBQ and gatherings.Schools:Blair Road Public School (JK-6)St. Augustine Catholic Elementary SchoolSt. Andrews Public School (Grades 6-8)Galt Collegiate and Vocational Institute (Grades 9-12)Southwood Secondary School (Grades 9-12)St. Augustine Catholic Elementary School (JK-8): Monsignor Doyle Catholic Secondary School (Grades 9-12)Community and Amenities:Situated in a family-friendly neighbourhood, this home is conveniently located near: Many Trails, Grande River, Parks and Recreational Facilities: Offering ample green spaces and activities for all ages. Minutes from Beautiful Movie Scenes of downtown Galt. A variety of retail and culinary experiences just a short drive away.Public Transit and Major Highways access to 401 and public transportation, facilitating seamless commuting.Additional Features:Attached Garage and double car Driveway: Provides ample parking and storage solutions.Recent Upgrades: Including a New flooring, upgraded electrical, pot lights and California Shutters, enhancing the homes appeal and functionality.This property embodies a harmonious blend of comfort, convenience, and community. Don't miss this opportunity Schedule your private viewing today! (id:57557)
18424 Hurontario Street
Caledon, Ontario
Business for Sale Sherry's Bridal Boutique. An incredible opportunity to own a well-established and highly regarded bridal boutique in the heart of Caledon Village! Sherry's Bridal Boutique has been a trusted name in bridal fashion for over 13 years, known for its personalized service, exceptional selection, and glowing client reviews. Offering 2,400 sq ft of retail space which includes private office with 1,200 sq ft on the main floor and 1,200 sq ft upstairs this boutique provides ample room for fittings, consultations, and inventory. Excellent lease in place, making it a cost-effective and low-overhead venture for aspiring entrepreneurs or expanding operators. Included in the sale is approximately $400,000 worth of wholesale in-stock inventory, representing a diverse and curated inventory from sought-after designers. This is a turn-key operation with loyal clientele, a strong online presence, and outstanding community reputation. Whether you're in the bridal industry or seeking a profitable, ready-to-go retail business, Sherry's Bridal Boutique offers proven success and unlimited potential. Business only no real estate included. Serious inquiries only. (id:57557)
1 - 5031 East Mill Road
Mississauga, Ontario
Welcome to this well-maintained 2 bed, 2.5 bath townhouse in East Mill Mews and admire the bright charming Upgraded Corner townhome with 1200-1399 Sqft of comfort and style. Enjoy two spacious PATIOS, perfect for morning coffee or BBQ with friends and family. The main floor offers a spacious Livingroom with 15 Ft Ceiling and a Powder room with hardwood floor throughout. Steps up you will find separate dining room overlooking the kitchen. The Upgraded Contemporary Two Tone kitchen is featured with counter top gas stove, Quartz Counter, Backsplash, Chimney and B/I appliances, with extra pantry. Master Bedroom Features Walk-in Closet & 5 Pc Ensuite w/ laminate flooring, 2 nd Bedroom includes 3 pcs Semi Ensuite. Both washrooms are upgraded from top to bottom. Lower level (Basement) features a carpeted flexible recreation room with a gas Fireplace easily used as a third bedroom, plus a laundry room/furnace room. All Window Coverings, All Elfs, S/S Fridge, S/S Stove, S/S B/I Dishwasher, S/S B/I Microwave, S/S Ceiling Fan, Washer & Dryer, Pot Lights, California Shutters and Zebra Blinds (id:57557)















