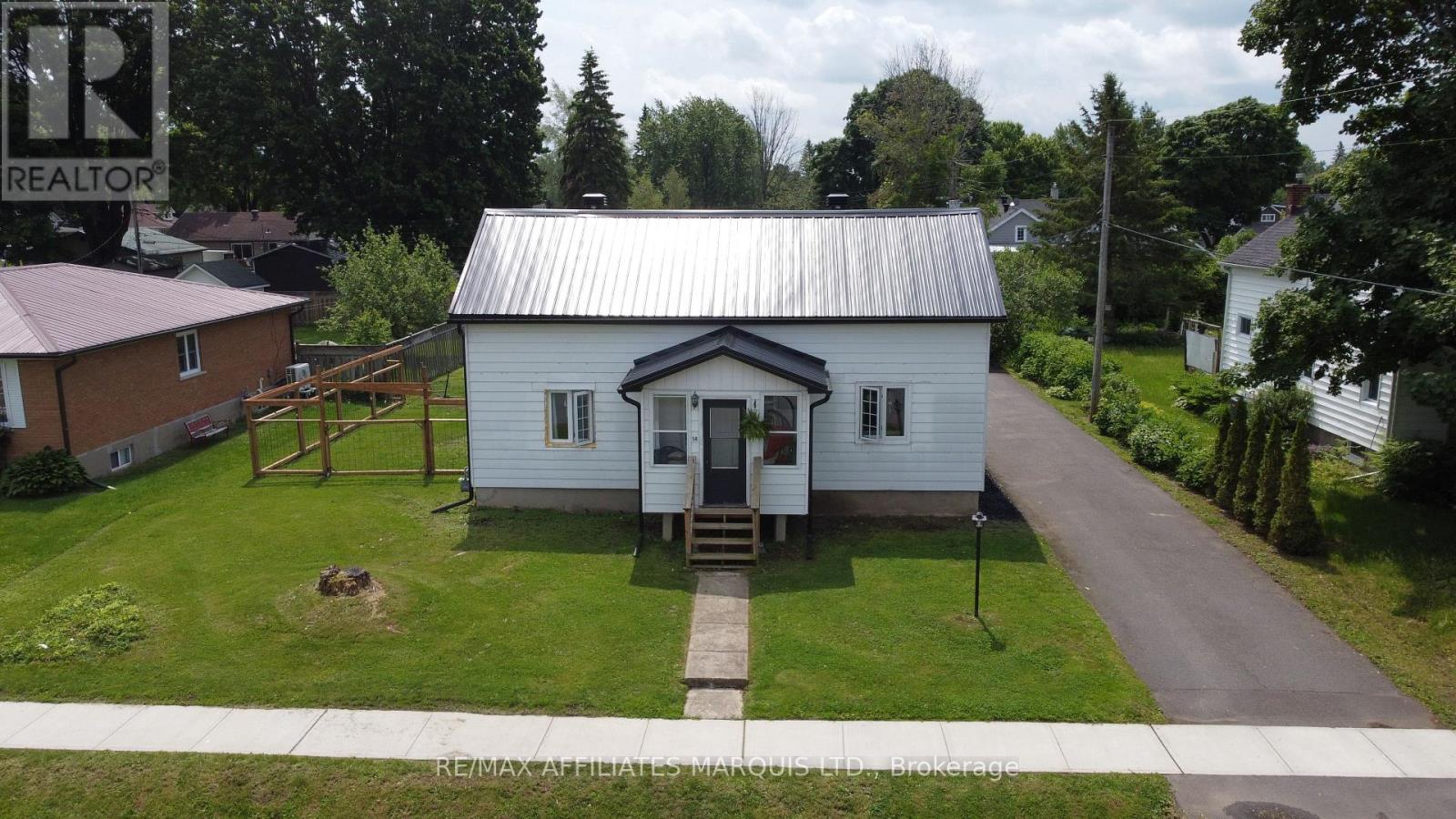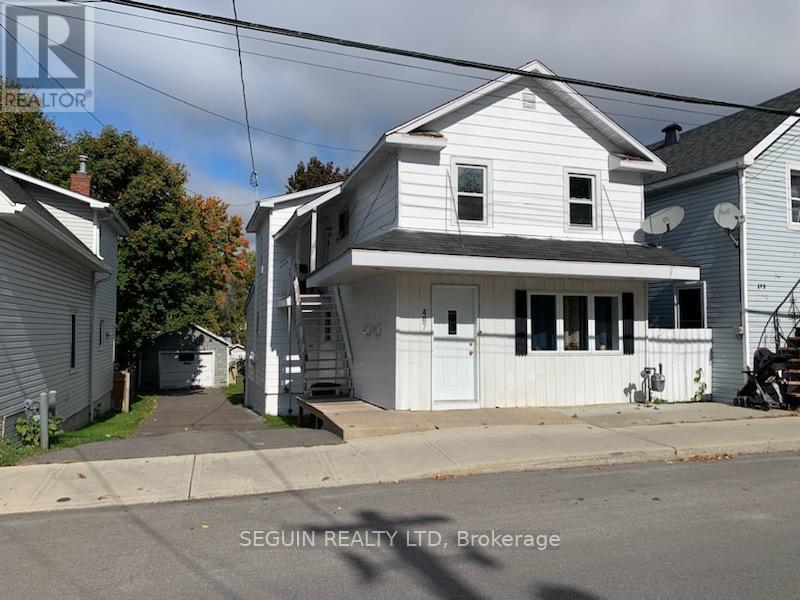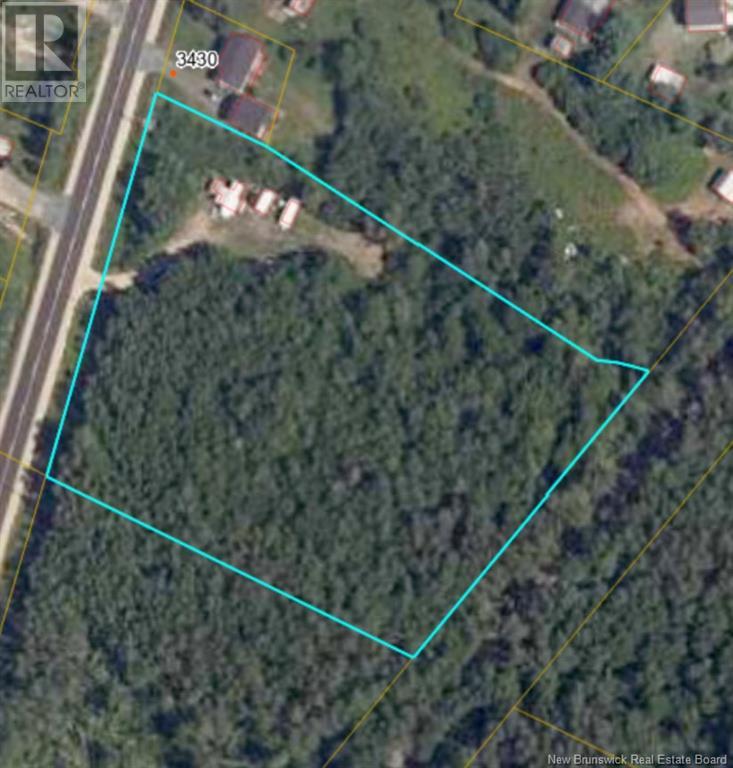58 Elm Street
South Stormont, Ontario
Charming 1.5 sty in a great Neighbourhood in need of a handyman...This 3 bedroom 2 bath home sits on a spacious lot in a sought after neighbourhood. It features a stylish kitchen dining/sitting room , livingroom with electric fireplace , main floor priority bedroom and a 2 pc bath. The second floor has 2 bedrooms (one needs paint and finishing) and a renovated 3 pc bath including a wonderful soaker tub. There is a detached extra large garage, 20' X 44' The basement has a rough-in for a 3rd bath which includes the fixtures to complete it, potential for 2 additional bedrooms and large recroom/media room.With some finishing touches and a handymans work, this home has amazing potential to truly shine . A great opportunity to add your personal touch and build equity. This home was " Seaway Home" that was moved to ths location. (id:57557)
407-407b Regent 294 William Street
Hawkesbury, Ontario
ATTENTION INVESTORS! 2 PROPERTIES FOR SALE: 407-407B REGENT ST. AND 294 WILLIAM ST. HAWKESBURY. Regent: Apt 407 (main floor): 2 bedrooms, open concept living room comb. w/dining area, patio door leading to deck & backyard, force air natural gas heating, modern kitchen cupboards, det. garage (15' x 25'6), presently rented on a monthly basis at $ 1,050/month, heat & hydro included; Apt 407B (2nd floor) 1 bedroom, kitchen comb. w/dining area, electric baseboard heating, presently rented on a monthly basis at $ 809/month, many updates done. 294 William: Single family home consisting of 3 bedrooms, 1,224 sq.ft. of living space, lot size 31'13 x 134'07, many renovations done, fenced-in backyard, presently rented on a monthly basis at $ 1,355/month, heat included & hydro extra. Your choice to live in one & benefit the revenue! (id:57557)
2838 Blackwater Road
Quesnel, British Columbia
Welcome to clean, simple, affordable living in the country! Just a quick 15 minutes drive towards the famous and historic Blackwater River, you will find this immaculate 3 bed 1 bath rancher on 1 full acre. Updated windows, flooring, bathroom, hot water tank, hi efficiency natural gas furnace and more! Perfect for the starter family or retiree that loves the outdoors! Endless activities surround the Bouchie Lake/Blackwater community, such as hunting, fishing, hiking, kayaking, golf and endless trails to explore. Be sure to check this one out today in person, or via the online 3D tour! (id:57557)
9789 255 Road
Fort St. John, British Columbia
Welcome to your dream home in Baldonnel on 3.79 acres! This stunning 4 bedroom, 3 bath retreat offers a bright main living space with vaulted ceilings creating a spacious and inviting atmosphere. The living room comes with a gas fireplace, big windows in the dining area and the kitchen has a full size standup refrigerator AND freezer. The large primary bedroom features a 4pc bath ensuite, large walk-in closet and a private balcony. 2nd bedroom is a nice size as well! Downstairs, you will find a large family room and 2 more large bedrooms! Step outside to the large back deck and take in the breathtaking views of the countryside. This property also includes a detached garage, mature landscaping, established gardens, fencing, and even a chicken coop, making it a true oasis. (id:57557)
209, 4815 50 Avenue
Red Deer, Alberta
This professionally finished second floor office, located in the heart of Downtown, offers 2,366 SF of space with a reception area, four offices, a lunch room with kitchenette, a boardroom, a storage room, and two washrooms. The space features a large skylight and windows that bring in plenty of natural light. There is no parking available on site, however, there is ample street parking available around the building and public parking lots available nearby. Lease rate is for the first year of a long-term lease to a qualified Tenant. Additional rent is estimated at $3.56 per square foot, per annum, for the 2024 budget year. (id:57557)
22 Caddo Drive Street
Clearview, Ontario
Prime Long-Term Investment Opportunity in an Amazing Location! Seize the opportunity to own this 105' x 150' vacant lot, perfectly positioned in Clearview Township, right on the border of Collingwood. This property offers a rare blend of peaceful surroundings and unbeatable convenience—just minutes from downtown shops, restaurants, and the vibrant lifestyle of Blue Mountain. Whether you're looking to build in the future or hold as a solid long-term investment, this lot offers incredible potential in a rapidly growing area. Buyers are responsible for conducting their own due diligence regarding zoning, permits, development fees, and potential uses. Neither the seller nor the listing agent makes any representations or warranties about future use. Land in a location this good doesn’t come around often—invest in your future today! (id:57557)
486 Grantham Avenue
St. Catharines, Ontario
Rarely Available Unit *** High Traffic & Well-Maintained Plaza *** Excellent Street Visibility *** Steps from Public Transportation *** Ample Parking Included *** The unit in question is well suited for any service or retail business *** Currently set up as a hair salon but can be used for other purposes *** (id:57557)
758 Willow Road
Guelph, Ontario
Welcome to 758 Willow Road! Backing onto the tall trees of Mitchell Park, this stunning 1789 square foot bungalow has it all! The beautifully landscaped property stands out in a neighbourhood know for its curb appeal while the immaculate interior offers true main floor living. The main level features 9-foot ceilings and expansive principal rooms that include a cozy living room, formal dining room with gleaming hardwood as well as a bonus family room with gas fireplace. The beautifully appointed, skylit kitchen features sparkling quartz countertops, breakfast bar, soft-close cupboard doors, tile backsplash, under cabinet lighting and stainless steel appliances Walk out to a private, elevated deck with solar lighting and retractable awning that overlooks the gardens and enchanted woods. The spacious primary bedroom offers a walk in closet and an elegant 4pc ensuite bath featuring a glass shower, jacuzzi tub and even a heated towel rack! The additional bedroom, 4 piece bath and laundry complete the luxurious main floor. The lower level is fully finished and boasts a bright, super spacious rec room another gas fireplace, a 3rd bedroom with an enormous walk in closet, a 3 piece bath with glass shower, and a bonus room that's perfect for games, crafts or even a home gym. The low maintenance front yard includes a 2 car garage, double interlock drive and pathways and beautiful perennial gardens. Conveniently located near West End amenities, the Community Centre, Library, shopping, restaurants, and easy access to Hanlon and Highway 7. Schedule your private viewing today! (id:57557)
3420 Route 108
Quarryville, New Brunswick
Perfect blend of nature and convenience with this 1.4-hectare property, ideally located close to the famed Miramichi Southwest River, renowned for its unparalleled fishing and ATV adventures. Key Features: 3 RV Hookups: Perfect for hosting friends and family or generating rental income, each hookup is equipped to ensure comfort and convenience. 1995 Prowler with 33ft pullout is included in purchase. Sold as is where is. Septic System: A reliable septic system is already in place, adding to the property's functionality and readiness for immediate use. 200 Amp Service Panel: Electrical infrastructure supports all your power needs or for additional development potential. Whether you're looking to build your dream home, establish a vacation rental business, or simply invest in a versatile property, this gem offers limitless possibilities. Schedule a viewing to check out firsthand the charm and potential of this land. (id:57557)
409 Principale
Nigadoo, New Brunswick
Bungalow on a Corner Lot in Nigadoo! Welcome to this well-maintained bungalow perfectly situated on a spacious corner lot in the peaceful community of Nigadoo. Well-insulated home with solid 2x8 exterior walls for extra warmth and efficiency. The main level features two comfortable bedrooms, a generous living room filled with natural light, and an open-concept kitchen and dining areaideal for entertaining or family meals. Patio doors off the dining room lead to the backyard, offering easy access for summer BBQs or relaxing outdoors. Youll also find a full bathroom conveniently combined with laundry on this floor. The fully finished basement provides even more living space, including a cozy family room, a large rec room, a third bedroom, a second laundry room, and ample storage. Outside, enjoy the convenience of a nice-sized carport with a closed-off storage area at the backperfect for keeping tools, seasonal items, or outdoor gear organized and out of sight. This home is perfect for families, first-time buyers, or anyone looking to downsize without compromising on space. Dont miss the opportunity to own this lovely home in a great location! Please note: some of these photos have been virtually staged (id:57557)
40 Heirloom Crescent Se
Calgary, Alberta
Exquisite Design Meets Sustainable Living – The COOPER 18 by Jayman BUILT in Rangeview! Prepare to be impressed by the COOPER 18 model by Jayman BUILT, in the innovative and vibrant community of Rangeview—Calgary’s first garden-to-table neighborhood. With future parks, playgrounds, and community gardens, this thoughtfully planned development promotes a lifestyle focused on connection, sustainability, and beauty. This highly sought-after home offers exceptional craftsmanship and a unique open-concept layout tailored for today’s discerning buyers. At the heart of the home is an elevated GOURMET kitchen, complete with a large center island and flush eating bar, sleek stainless steel appliances including a high-end French Door refrigerator and internal icemaker, upgraded gas cooktop range, built-in Panasonic microwave with trim kit, and a designer Broan hood fan. The kitchen flows effortlessly into a spacious dining area, all of which overlooks a stunning lower Great Room featuring soaring 11-foot ceilings and abundant natural light from a series of unique windows. A versatile front flex room and 1/2 bath complete the main floor, offering options for a home office. Upstairs, discover three spacious bedrooms, including a luxurious Primary Suite with a walk-in closet and a 4-piece ensuite featuring dual vanities and an oversized shower. Convenient second-floor laundry with upgraded washer + dryer, custom window blinds in the bedrooms and an additional full bath enhance everyday functionality. The lower level includes high ceilings, a 3-piece bathroom rough-in, ready for your future development plans. Outside, enjoy the added value of rear gravel parking stalls, a deck with BBQ gas line, and a prime interior location. Premium Jayman BUILT Features Include: 6 Solar Panels, BuiltGreen Canada Certified with EnerGuide Rating, Navien Tankless Hot Water Heater, High Efficiency Furnace with MERV 13 Filters & HRV, UV-C Ultraviolet Air Purification System, Triple Pane Windows, Qua rtz countertops throughout, Smart Home Technology Solutions, 11x10 rear deck, BONUS: Save Thousands! This home qualifies for the CMHC Eco Plus Program, offering up to 25% insurance premium rebate for climate-friendly housing through CMHC-insured financing. Call your friendly REALTOR(R) to book a viewing! (id:57557)
44868-44892 Talbot Line
St. Thomas, Ontario
Explore this unique investment opportunity directly across the street from the St. Thomas Airport and only minutes from the highly anticipated Volkswagen EV Battery Gigaplant The existing residential dwelling is currently tenanted. Features 2 bedrooms, a large living room, family room and eat-in kitchen as well as a large deck and outdoor space. The existing retail & warehouse space offers approximately 3000 square feet of space and a large drive-in bay door as well as a large mezzanine. Explore the sprawling agricultural space featuring approximately 30acres of workable farm land with clay soil and tilling. Crop share agreement currently in place with a 50% profit share. (id:57557)















