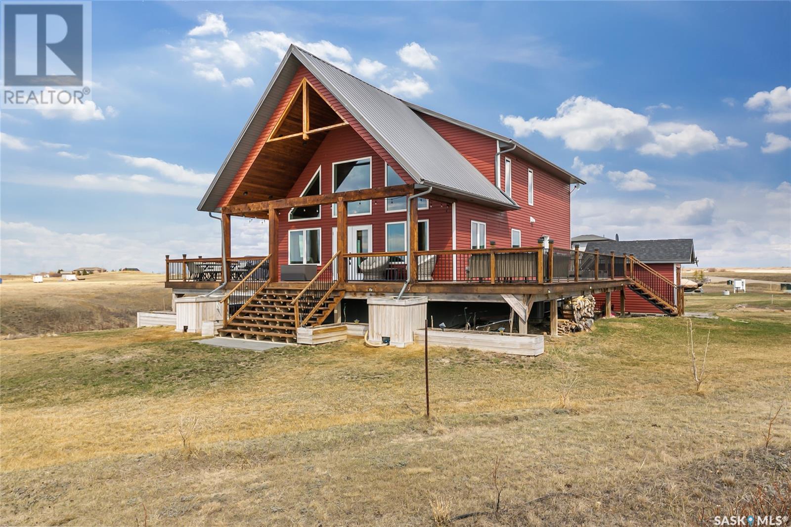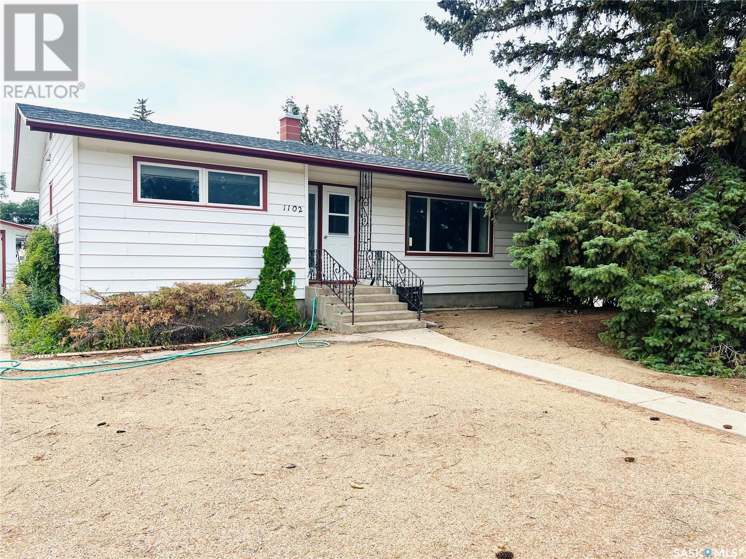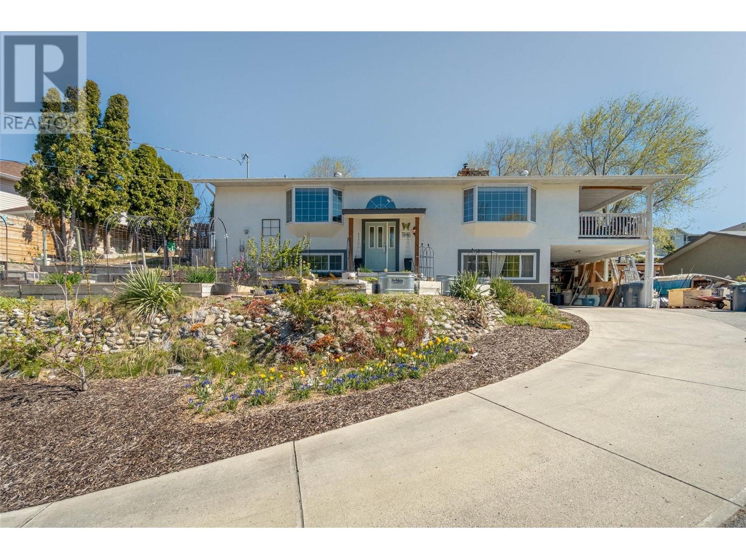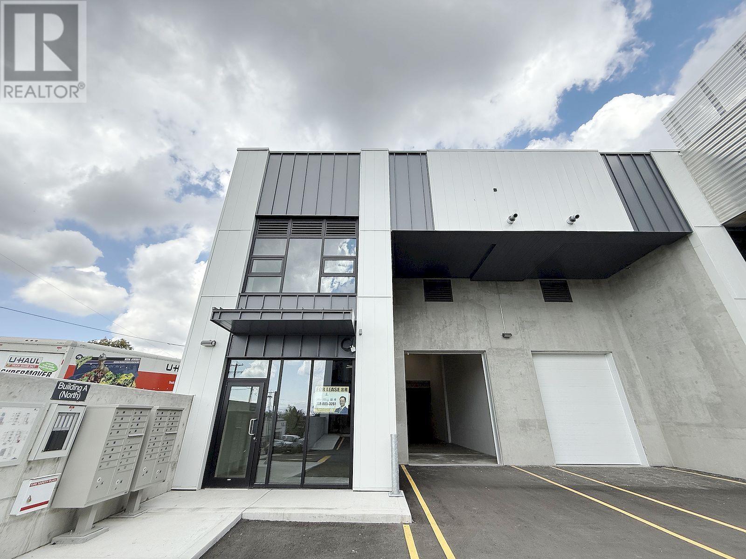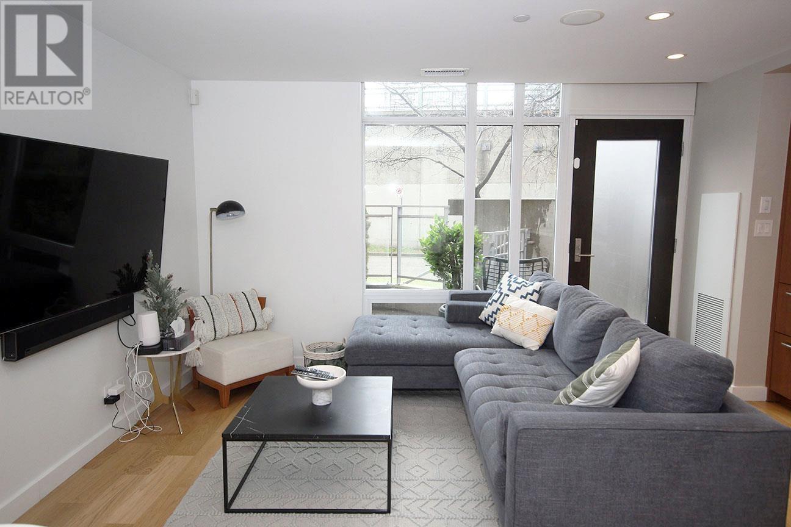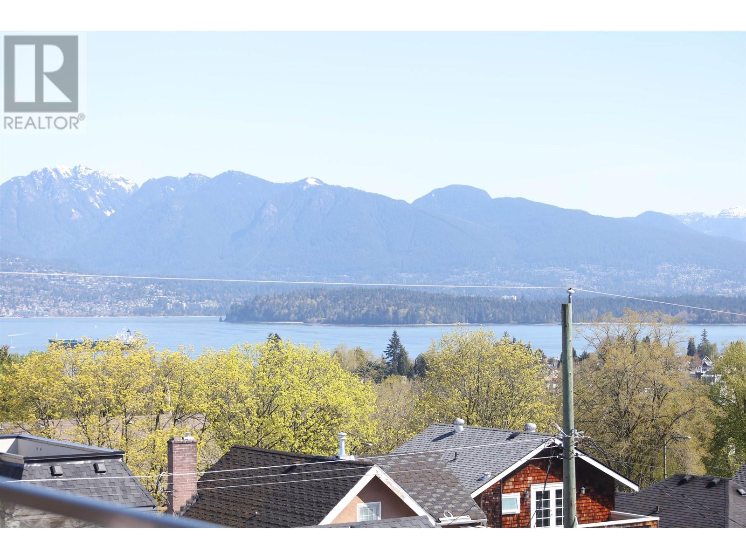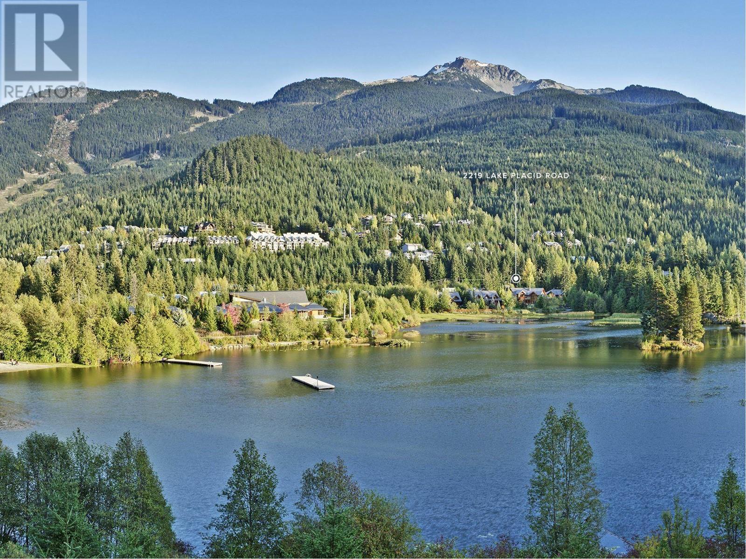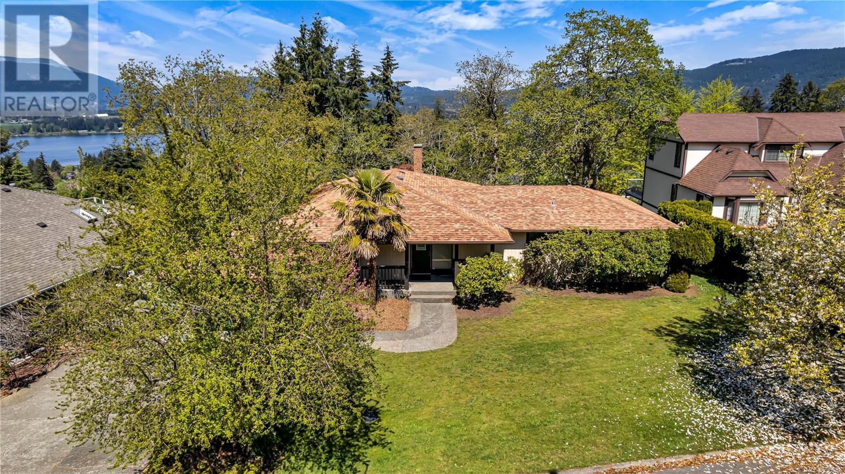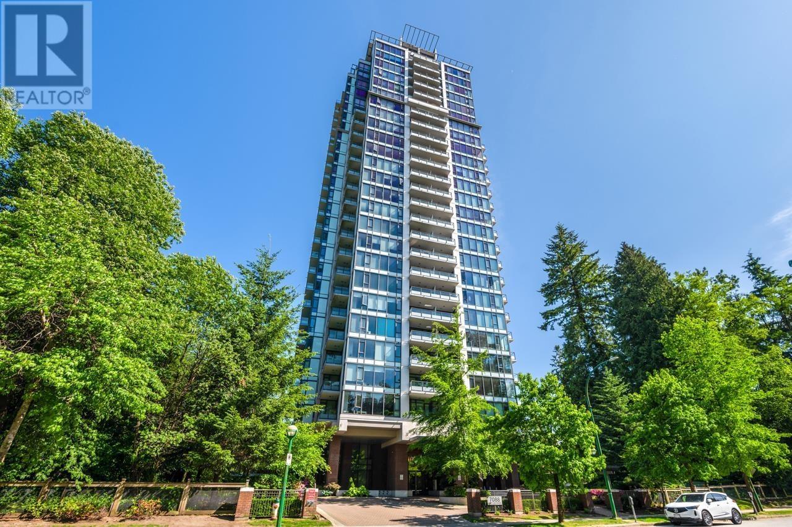120 Olsen Road
Mckillop Rm No. 220, Saskatchewan
Welcome to your dream lakeside getaway at Sunset Resort on the east side of Last Mountain Lake! Built in 2018, this one and a half story home features 4 bedrooms in total, with 2 partially finished, making it ideal for family living, guests, or weekend retreats. Thoughtfully upgraded, both bathrooms were beautifully finished in 2022, along with the installation of a new air conditioner to keep things cool and comfortable. In 2024, outdoor enhancements were made, including a cozy fire pit, newly installed retaining wall steps, and fresh gravel added to the driveway for easy access. Enjoy stunning prairie pond and lake views right from your property, creating the perfect backdrop for morning coffee or evening relaxation. Just a short walk away, you’ll find the sandy beach at Sunset Resort, and you're also close to Fox Pointe Beach for even more lakeside enjoyment. Nearby boat launches at Colesdale Park, Island View, and Rowan's Ravine make getting out on the water a breeze. For added convenience, Rowan's Provincial Park is just a 5-minute drive away, home to Rowan's Ridge Trading Post featuring a handy convenience store and a delightful ice cream shop. Plus, you’re only a 15-minute drive to the communities of Strasbourg and Bulyea, offering additional amenities and small-town charm. This home comes equipped with built-in stereo equipment, including the receiver, for high-quality sound throughout. Furnishings inside and out are negotiable, with the exception of the BBQ and smoker, which are not included. The property operates on a water cistern and septic system, with a combined cost of approximately $250 every four months for both water delivery and septic pump-out. Utilities are affordable, with SaskPower averaging $60–$90 per month and SaskEnergy around $60 per month. Whether you're looking for a seasonal escape or a full-time residence, this property offers the perfect blend of comfort, scenery, and lakeside lifestyle. (id:57557)
1102 Jubilee Drive
Swift Current, Saskatchewan
PRIME location property for sale. This property is located on the much desired Jubilee Drive. Conveniently located walking distance to all levels of school making it a perfect location for families. Beautiful perennial plants adorn the property providing a relaxing setting. There is plenty of parking for you and your guests. Concrete driveway as well as a detached garage, both the home and garage have newer shingles. The main floor is made up of a large living room, 2 bedrooms, 3pc bathroom as well as kitchen/dining area. Patio door off of dining area to a deck and a lovely bay window off of the dining area. The basement is home to a family room area, bedroom, bathroom, cold storage extra large laundry room and an additional room that could be used as bedroom, gym, craft room or whatever you choose. This property has a ton of potential and you simply cant go wrong when it comes to location. (id:57557)
4240 Bauman Way
Innisfail, Alberta
**Welcome Home to Your Dream Bungalow!** Discover the perfect blend of comfort and modern living in this **BRAND NEW Never Lived in bungalow** situated on a **desirable CORNER lot** in a serene neighborhood. As you step inside, you'll be captivated by the **open concept living** that creates an inviting atmosphere. Cozy up by the **beautiful fireplace** and entertain friends around the **spacious kitchen island**, surrounded by ample cabinet space. This home features a **luxurious primary suite** complete with a generous **walk-in closet** and a stylish **double sink vanity** in the bathroom. You'll also find another large bedroom, a full bathroom, and a convenient main floor laundry room for your ease. But that's not all! The **unfinished basement** is a blank canvas, ready for your creative touch—envision a guest suite or a fun rec space for family gatherings! Plus, enjoy the convenience of a **large oversized garage** and a charming **finished deck** off the back patio doors, perfect for those summer barbecues. **Immediate possession available!** Don’t miss your chance to make this stunning bungalow your forever home. Schedule a viewing! (id:57557)
20 Owen Boulevard
Toronto, Ontario
Fabulous Opportunity To Build Your Dream Home, or renovate, On one of the Most desirable lots in Toronto. Permits are Ready For a two Story, 6000 S.F+ Large Basement and High Ceilings. Oasis In Prestigious St. Andrews W/ Top Private Schools, Restaurants, Private Member Golf &Sports Clubs. Stunning Perimeter Mature Trees. Dramatic Park-Like Grounds W/Pool. Great Potential , Current Basement Has A separate Entrance For Possible Apartment or In law Suite. (id:57557)
803 - 88 Scott Street
Toronto, Ontario
In The Heart Of DT Toronto! Stunning 2+1 Br 2 Bath Suite At Luxurious 88 Scott Residences. This Sun-filled Corner Suite W/ 2 Ways Exposure. A Chef's Delight Kitchen, Sleek Wall Panels W/B/I Cabinets, Top-Of-The-Line Appliances. Split & Spacious Open Concept Layout W/ Nature Light! Steps To Everything You Can Imagine: King & Union Station, St Lawrence Market, Berczy/St James Park, Harbour Front, Art Centres, Theatres, Arenas, Restaurants, Shopping & More. World-Class Amen:Rooftop Terrace, Gym, Indoor Pool, Outdoor Dining, 2 Level-Sky Lounge & Bar, Guest Suites. (id:57557)
6743 Meadows Drive
Oliver, British Columbia
Charming Family Home on a Spacious Town Lot! This 3 bed, 3 bath beauty sits on a generous .28-acre lot with loads of privacy, big patios, and views—ideal for family life and entertaining. The updated kitchen features a farmhouse sink and fresh finishes, adding just the right touch of country warmth. Bathrooms and flooring have been tastefully upgraded, so you can move right in and make it your own. Cozy up with the woodstove on chilly winter nights, and enjoy the convenience of central vac throughout. Outdoors, you’ve got garden beds, space to spread out, and you're just steps to schools, recreation, and scenic walking trails. The perfect blend of charm, function, and location—don’t miss this one! (id:57557)
105 8210 Ross Street
Vancouver, British Columbia
Sunset Industrial Centre (SIC) in South Vancouver offers state-of-the-art industrial units designed for modern business needs. Located at 8210 Ross Street, The subject unit provides 3,918 Sq. Ft. of functional space, with 2,761 Sq. Ft. on the grand level and 1,157 Sq. Ft. on the mezzanine. Zoned I-2, it includes ample parking with multiple EV-ready spots and overhead grade-level loading door. The entrance faces Marine Drive, a busy thoroughfare with high vehicle traffic, making it ideal for retail and a variety of other businesses. This convenient location offers easy access to YVR Airport and major highways leading to the USA border. Don't miss this opportunity to lease a unit in one of Vancouver's most innovative industrial projects. High ceiling about 22-24'. (id:57557)
1386 Seymour Street
Vancouver, British Columbia
Stunning, FURNISHED, two-story townhouse in the sought-after Mark building, boasting wide plank hardwood floors, stainless steel appliances, a gas cooktop, stone countertops, and marble bathrooms. Features include A/C, custom electric blinds, and a private patio with a propane BBQ hookup. Enjoy top-tier amenities: steam/sauna, lounge, pool, hot tub, gym, rooftop garden, and kids' zone. Located in vibrant Yaletown, this home includes two side-by-side parking stalls and a storage locker. With easy access to shopping, dining, entertainment, and recreation, this townhouse offers the best of urban living! VR TOUR: https://app.immoviewer.com/portal/tour/3056617?accessKey=662c (id:57557)
4039 W 11th Avenue
Vancouver, British Columbia
BRAND NEW HOME IN POINT GREY LOCATION!!! Exceptional view of city, ocean and city from main level and above, while open kitchen features Miele appliance package and custom cabinetry. A separate wok kitchen includes an additional refrigerator for added convenience. Upstairs, three spacious bedrooms each boast their own ensuite bathroom. One set of washer/dryer on this level for the convenience. The basement offers a comfortable entertaining area, a two-bedroom suite, a laundry room with two sets of washers and dryers. A stunning rooftop deck provides breathtaking views-perfect for entertaining. Lord Byng Secondary catchment! .A must-see! (id:57557)
2219 Lake Placid Road
Whistler, British Columbia
Positioned on the shores of Alpha Lake, stroll through manicured gardens to enjoy a paddle, or escape the heat with a summertime lake dip & in the winter lace up your skates for some wintertime fun. Streaming sun highlights Brazilian basalt underfoot, custom metal work, exclusive millwork & post & beam architecture. Revel in the home´s functional layout & expansive spaces, including a media room, games room, wine room & mudroom. The primary suite offers mountain & lake views with a private balcony, while a mixture of covered & open terraces flows seamlessly from the interior, offering front row seats to nature any season. Masterfully constructed by Durfeld Constructors, it is ideally located on the Valley Trail, steps to Alpha Lake Park & a short stroll to Creekside Village & gondola. (id:57557)
1469 Haida Rd
Duncan, British Columbia
Don't miss this exceptional 3 bedroom, 3 bathroom family home with lovely water views in popular Maple Bay. This 1983 built home has a fabulous layout with an open concept dining and living rooms, as well as loads of natural light with large picture windows. On the main entry level you will love the kitchen with tile flooring, stone counters, large island and stainless steel appliances. The living/dining room has oak hardwood floors, floor to ceiling fireplace with woodstove insert as well as access to a side deck with lovely views of Quamichan Lake. On this level you will also find 2 bedrooms, 4 piece bath and a primary bedroom with ensuite and walk in closet. On the lower level is an over-height walk out basement just waiting for your design ideas! Exit the lower level onto your mature backyard with water views. This one owner home has been lovingly maintained and is now awaiting it's new owners :) (id:57557)
1501 7088 18th Avenue
Burnaby, British Columbia
Enjoy nature yet like the convenience of city living? Welcome to Park360 by reputable Cressey! The building is located just 3 minutes. walk from Edmonds Skytrain Station/bus loop yet surrounded by multiple parks and trails for you to explore. Part of the Edmonds Town Centre Plan, within minutes' drive from Metrotown, Highgate Village, Market Crossing, restaurants, and more. This southwest facing home with large windows and 9´ ceilings creates a bright and airy atmosphere. Functional floorplan with no wasted space offers spacious living. Home features full size stainless steel appliances with gas stovetop and granite countertops. The den can serve as a second bedroom or office. Amenities include gym, sauna/hot tub and party room. Superb Taylor Park school catchment. 1 parking and storage. (id:57557)

