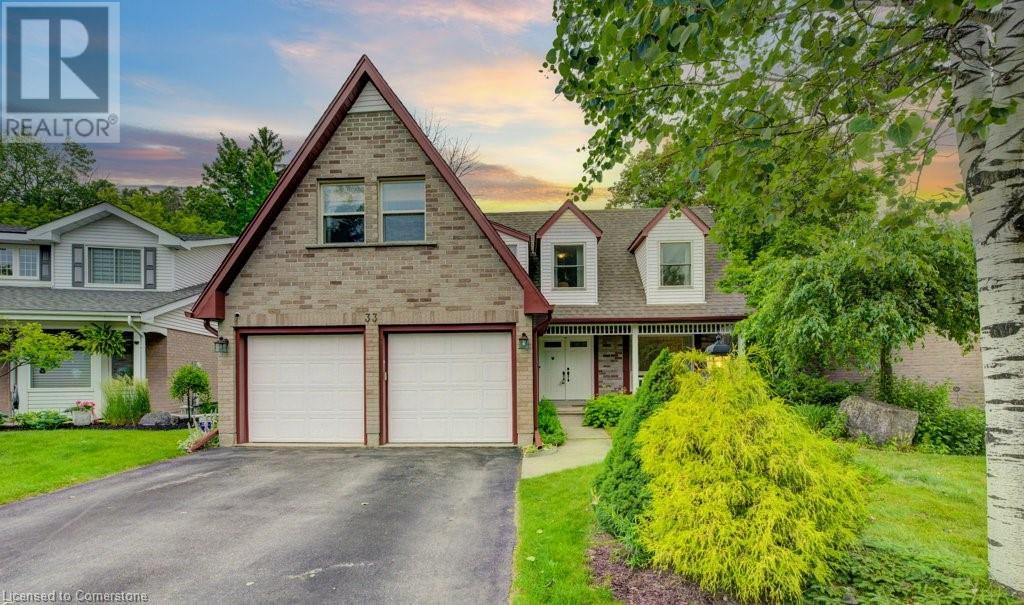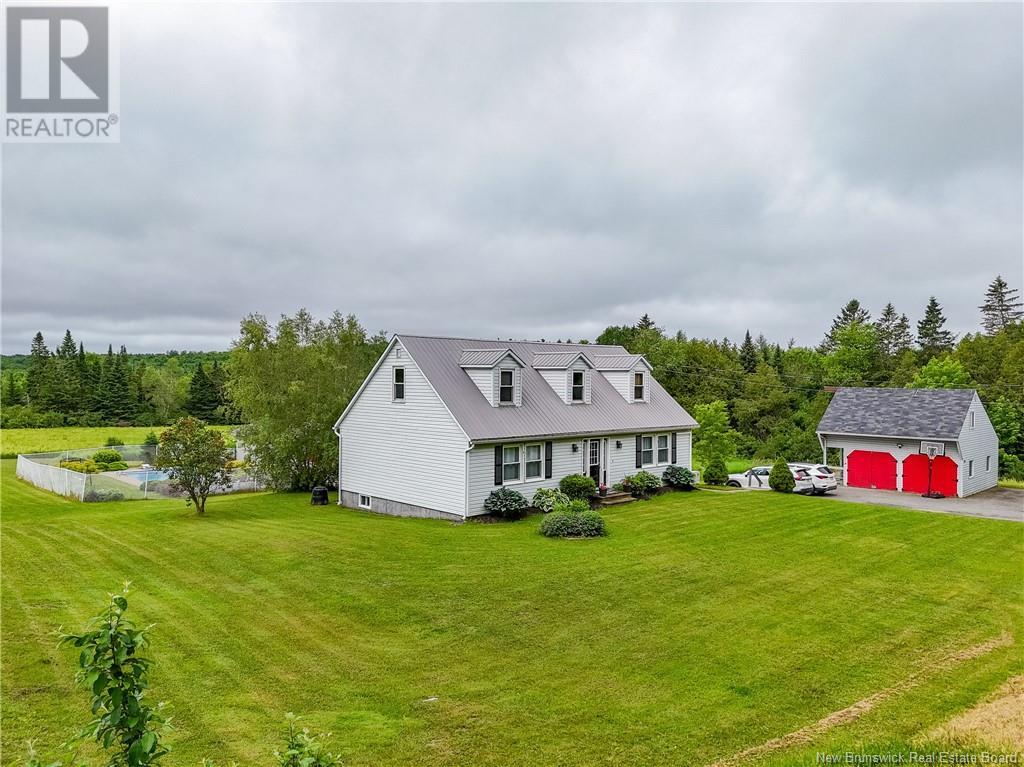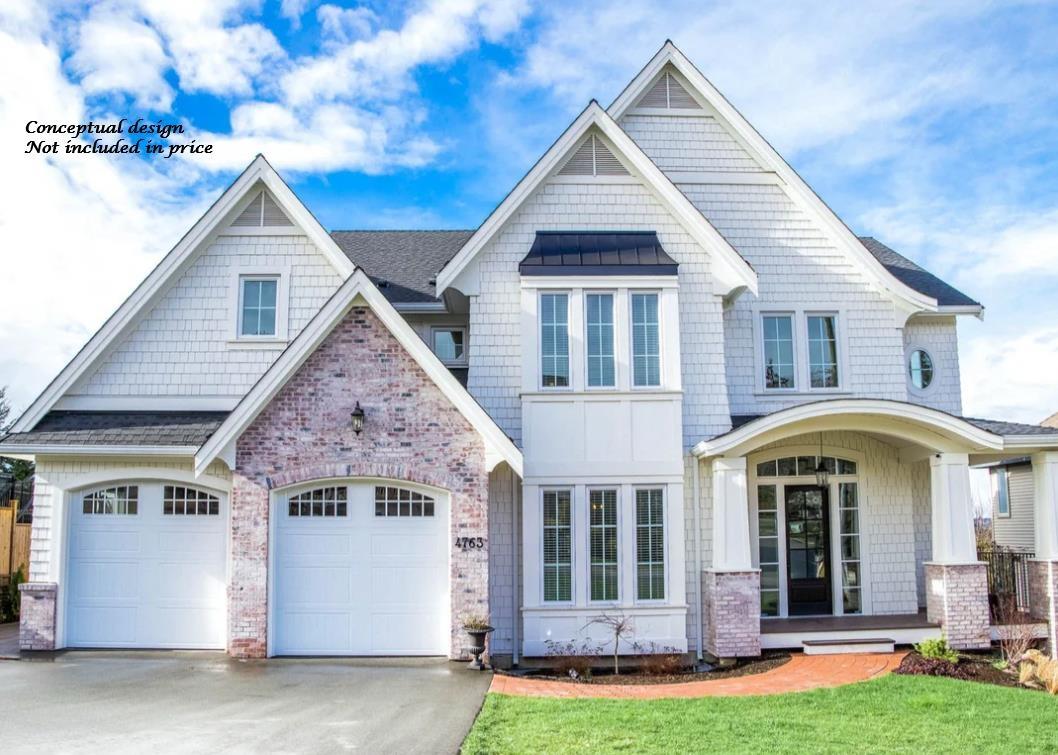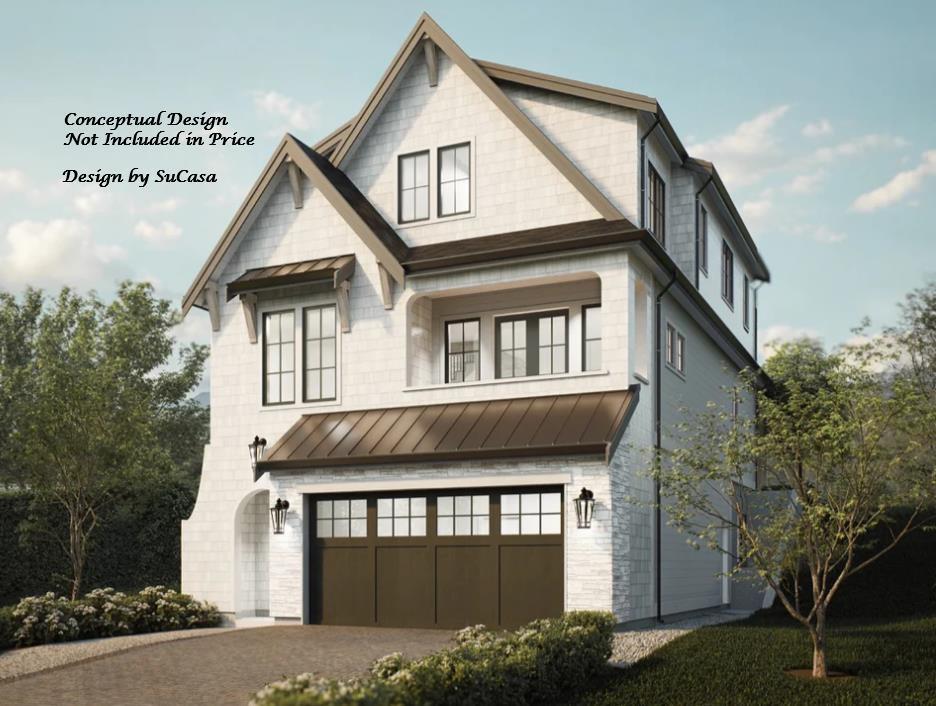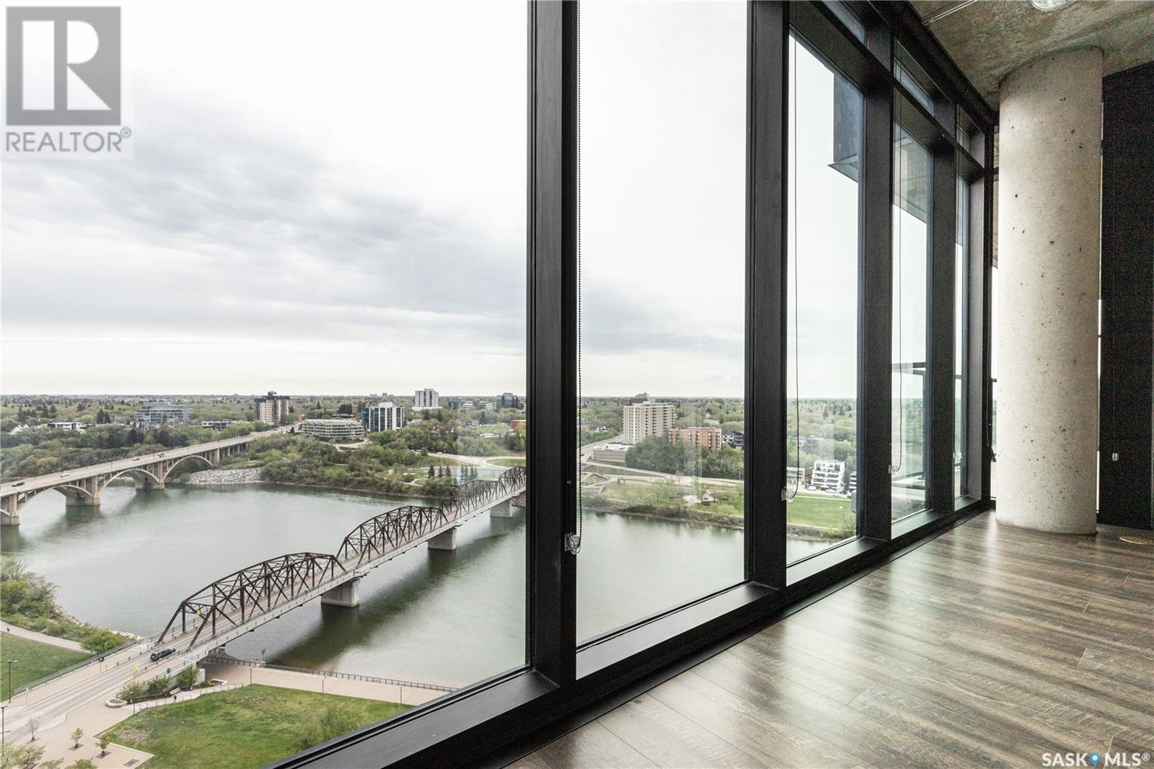33 Manitoulin Crescent
Kitchener, Ontario
Welcome to this storybook cape cod home in Chicopee, a rare blend of city convenience and cottage charm! Backing onto mature trees and a tranquil pond, this home offers a rare connection to nature while enjoying all the conveniences of city living. Just minutes from Chicopee Ski Hill, schools, trails, and the Grand River! Step into the bright foyer with views of the upper level and updated tile flooring that flows into the main floor laundry/mud room. The double car garage offers plenty of storage and a Tesla charger! The formal living/dining room showcases crown moulding, wainscotting, and bamboo hardwood, extending into the open-concept kitchen featuring granite counters, high-end appliances, and a breakfast nook. The cozy family room with wood-burning fireplace overlooks the newly built two-tiered deck (2019) and tranquil greenspace…keep an eye out for deer! Upstairs, the spacious primary suite offers a private retreat with dressing area and 4-pc ensuite. Three additional bedrooms include one with a private ensuite, plus a 4-pc main bath, all with granite vanities. The finished basement adds even more living space with a large rec room, wet bar, 5th bedroom, gym or home office, and yet another full 3-pc bath. This carpet-free home is loaded with updates: all windows, back sliding patio door, and front doors (2019), cedar porch (2019), new water softener (2024), and refreshed exterior. Nestled on a friendly crescent known for its sense of community, enjoy year-round neighbourhood events, skating in winter, and Morrison Park just across the street. A rare offering in one of Kitchener’s most sought-after pockets! (id:57557)
229 Chaparral Valley Drive Se
Calgary, Alberta
Welcome to Chaparral Valley! Close to Fishcreek Park and walking paths. This beautiful home is packed with value and won’t last long! You’ll love the fantastic curb appeal and the bright, open-concept layout.Step inside to a spacious living room that flows seamlessly into the kitchen, featuring a breakfast bar, stainless steel appliances, and a sunny dining nook—perfect for everyday living or entertaining. A convenient 2-piece bath completes the main level.Upstairs offers three generously sized bedrooms, including a master bedroom with a walk-in closet. You’ll also find a large 4-piece family bathroom with a relaxing corner soaker tub and separate shower. The fully finished basement adds even more living space with a large rec room, a fourth bedroom with its own 4-piece ensuite, laundry area, and plenty of storage. Enjoy summer evenings in your backyard oasis! A huge deck, covered pergola, and double detached garage make this home a BBQ lover’s dream. Located close to schools, parks, shopping, and public transit—this is the one you have been waiting for! (id:57557)
419 Beardsley Road
Beardsley, New Brunswick
Welcome to this idyllic Cape Cod-style hobby farm nestled on 11.3 picturesque acres. This charming 3-bedroom, 1.5-bath home offers a perfect blend of rural tranquility and modern updates, with plenty of room to grow. A side entrance/mudroom steps inside to a well-appointed laundry room boasting Heritage Maple cabinets leading to a brightly updated kitchen/dining space featuring an island & subway-tile back splash. From the heart of the home are garden doors to a 3-season sunroom overlooking your private backyard oasis beginning w/ a beautifully landscaped/fenced in-ground pool. Main level also boasts lovely living room, huge master bedroom w/oversized walk-in closet & cheater door to newly renovated main bath. Upstairs features 2 huge bedrooms w/ ½ bath and den/office space. Lower level includes a generous family/games room, storage & walk outendless possibilities! Outside, the property truly shines! From the pool house/workshop to the 4 stall barn (w/ electricity & water), double car garage w/loft for loads of storage or future development & a covered clothes line, this property boasts several unique features! Whether you are an outdoor enthusiast that will enjoy the stream that borders the property or animal lover that can use the barn this property will not disappoint! A list of upgrades and property details are listed in documents. Pride in ownerships inside and out - only 3 min from Tim Hortons or 10 min to Woodstock - move-in condition just waiting for you! (id:57557)
12 Main Road
Piccadilly, Newfoundland & Labrador
This remarkable home, located on just over half an acre adjacent to Piccadilly Beach, is a must-see. Enjoy stunning views of the ocean, captivating sunsets, and mountains from the comfort of your own backyard. The residence boasts three bedrooms and two bathrooms, accompanied by a detached garage, fulfilling all your needs! The main level showcases a generous kitchen and dining space, a cozy living room, a primary bedroom, and a full bathroom. The lower level is complete with a family room, two additional bedrooms, a laundry area, a second full bathroom, and direct access to the backyard. Recently, the main floor was updated for wheelchair accessibility, featuring a ramp, wider doorways, and an accessible bathroom. This is an opportunity you certainly do not want to miss! Arrange your private viewing today! (id:57557)
5938 17 St
Rural Leduc County, Alberta
Situated on a premium corner lot backing onto a serene pond, this stunning home in Irvine Creek features a WALKOUT basement and scenic views. The main floor showcases elegant tile flooring, an open-to-above living area with a striking feature wall, a DEN, a full bathroom, an extended kitchen with a Spice kitchen, and a family area overlooking the pond. Upstairs offers a spacious master suite with a 5-piece ensuite and walk-in closet, two additional bedrooms with a shared bath, and a bright bonus room. A perfect blend of luxury and natural beauty. (id:57557)
51009 Boulder Drive, Eastern Hillsides
Chilliwack, British Columbia
Welcome to Boulder Springs! This charming neighbourhood is the perfect place to build your custom home. This lot offers something very rare - a large flat lot, with sweeping views! It's only steps away from the Falls golf course, Chilliwack's community trails, bike paths; and under 10 minutes away from all the amenities you need in the city. Kingma Brothers wants to make sure the neighbourhood is built out to the highest standards and has hand picked several fantastic builders for you to choose from. These are not strata lots, so no strata meetings, minutes, complaints, restrictions or levies! Visit bouldersprings.ca for more info. The home shown on the listing image shows the style of home that will be allowed and does not come with the property - the price is for the lot only. (id:57557)
8138 Highsprings Place, Eastern Hillsides
Chilliwack, British Columbia
Welcome to Boulder Springs - a Kingma Development! This charming neighbourhood is the perfect place to build your custom home. This cul-de-sac lot offers views out the front and a private back yard backing onto a lush forrest. You'll feel like you're away from it all - yet only steps away from the Falls golf course, Chilliwack's community trails, bike baths and under 10 minutes away from all the amenities you need in the city. Kingma Brothers wants to make sure the neighbourhood is built out to the highest standards and has hand picked several fantastic builders for you to choose from. These are not strata lots, so no strata meetings, minutes, complaints, restrictions or levies! The listing image shows the style of home that would be permitted. The price is for the lot only. (id:57557)
#17 979 Crystallina Nera Wy Nw
Edmonton, Alberta
Welcome to this 1,556 sq. ft. stunning 3-storey end unit townhouse located in the highly sought-after Crystallina neighborhood! The ground floor features a convenient entryway and direct access to a double attached garage, providing easy entry and ample storage space. The second floor boasts an open-concept design, with a beautifully equipped kitchen featuring sleek cabinetry and stainless steel appliances. The large dining area and huge living room are perfect for entertaining, and a powder room completes this level, offering added convenience. The upper level offers two generous-sized bedrooms, each with its own private ensuite bathroom—ideal for comfort and privacy. Situated in an excellent location, backing on to a tree line, you'll also enjoy its proximity to parks, schools, transit, shopping, and so much more. Don’t miss out on this wonderful opportunity to live in Crystallina Nera! (id:57557)
22, 110 Tamarack Avenue
Hinton, Alberta
2 storey, 3 bedroom, 1.5 bath condo available! The main floor features tile flooring throughout with large windows, white kitchen with appliances, dining room and a powder room. Upstairs you will find 3 bedrooms and a full bathroom. The basement is unfinished to create the space whichever way suits your needs and laundry can also be found there. Fenced front yard and assigned powered parking stall. Walking distance to all amenities. (id:57557)
53a, 54049 712 Township
Rural Grande Prairie No. 1, Alberta
Acreage only minutes from Grande Prairie, with two houses, detached 30x26 garage, shop 32x48 , coverall building 36x42 and situated on 5.84 acres. Privately treed and nice driveway leading up to your 1926sq-ft Bungalow home. Property needs some work / updating of course but price reflects that. Main floor consists of two living rooms, kitchen + dining, 3 bedrooms including the master with en-suite, and a full bathroom. Basement is a walk out basement with sliding doors to your back yard. House is heated by a boiler in the basement. Detached garage is massive and has had updated shingles in the last few years same as the main house. Shop/Quonset has concrete floor and very functionable for small business or tinkering. Coverall building is great for storage with gravel floor. Second house that looks like a barn is estimated to be built in 2005, it is so cute, with two bedrooms, massive living/entertaining room, loft living room with balcony with a view, full kitchen and bathroom great for future rental potential or guest house. Little garden shed and spot for future garden on the property. Not many acreages that come up like this one this close to town with loads of potential. Book your viewing today. Notice is required for all showings. (id:57557)
37 Claymore Lane
Big Pond, Nova Scotia
Nestled on a quiet dead-end street with breathtaking year-round views of the Bras dOr Lake, this charming 2-bedroom, 1-bath home (easily converted into 3 bedrooms) offers the perfect blend of comfort and scenic beauty. The spacious sunlit interior features a delightful sunporch with sliding patio doors, a cozy reading nook, and a breakfast area. The open-concept layout seamlessly connects the kitchen, dining space, and large living room. This home has been maintained with modern updates and thoughtful renovations. A brand-new Roth stainless steel oil tank, heat pump and generator panel with exterior port offer efficiency and reliability. The updated kitchen, bathroom, and flooring throughout enhance its contemporary appeal. Exterior improvements include a new steel roof on the porch, fresh vinyl soffit & fascia, and newly installed cedar shakes on the front for a refined, durable finish. Structural upgrades like new sills and rim joists to reinforce the homes integrity, ensuring lasting quality. Beyond aesthetics, the property is designed for convenience and functionality. A gravel driveway accommodating four vehicles, reliable internet, newly built & reinforced exterior wrap around deck and an outside detached shed make daily living seamless. The propane stove and oven, coupled with ample kitchen counter space, make cooking an enjoyable experience. Set just off the highway, the road is ploughed after each storm, providing easy year-round access. With stunning views, thoughtful upgrades, and modern conveniences, this gem is the perfect retreat for those seeking peace, beauty, and practicality. Whether you're looking for a cozy escape or a forever home, this property offers a harmonious blend of nature, comfort, and contemporary living. Dont miss the opportunity to make it yours! (id:57557)
1904 490 2nd Avenue S
Saskatoon, Saskatchewan
Luxury Living with Unmatched River Views – 19th Floor Condo at No.1 River Landing in the Heart of Downtown Saskatoon! Perched high above the city on the 19th floor, this exceptional condo offers breathtaking, panoramic views of the South Saskatchewan River, River Landing, and the vibrant Broadway district. Seamlessly blending style, comfort, and convenience, this residence places you just steps from Saskatoon's premier dining, shopping, cultural attractions, and scenic walking paths. From the moment you enter, you're greeted by stunning vistas and an abundance of natural light pouring through floor-to-ceiling windows. The open-concept kitchen is thoughtfully designed for both everyday living and entertaining, featuring sleek quartz countertops, stainless steel appliances, and a versatile mobile island. The kitchen flows effortlessly into the main living area, which opens onto a spacious southeast-facing balcony—perfect for morning coffee or evening relaxation. The primary bedroom is a serene retreat with direct balcony access, a generous walk-through closet, and a spa-like ensuite complete with a walk-in shower. An additional bedroom offers flexibility for guests or family, while a separate den provides the ideal space for a home office or creative studio. Additional features include a titled underground parking stall, with the option to purchase a second stall, and secure bicycle storage within the parkade. A dedicated storage locker is conveniently located on the third floor. Residents also enjoy access to premium building amenities, including a fully equipped fitness centre and a private residents’ lounge, perfect for hosting gatherings. Experience luxury living at its finest—where captivating views, modern design, and unparalleled location come together in one remarkable home. (id:57557)

