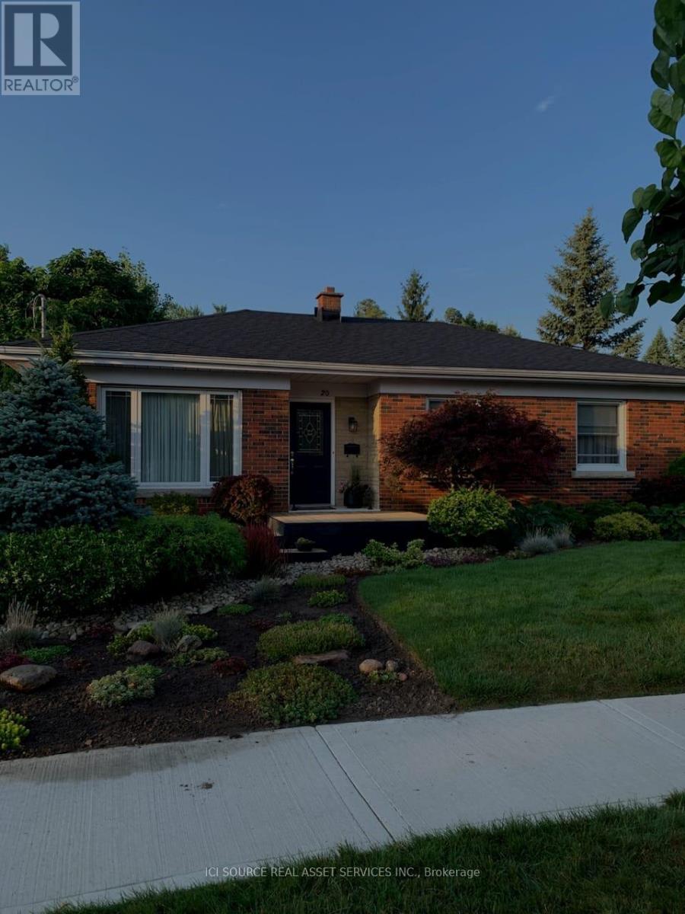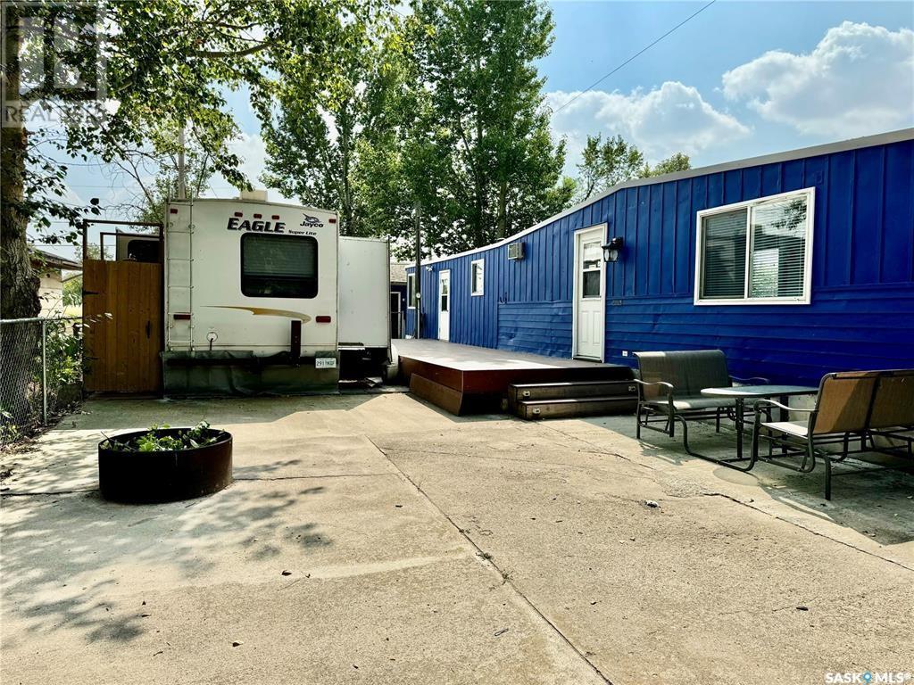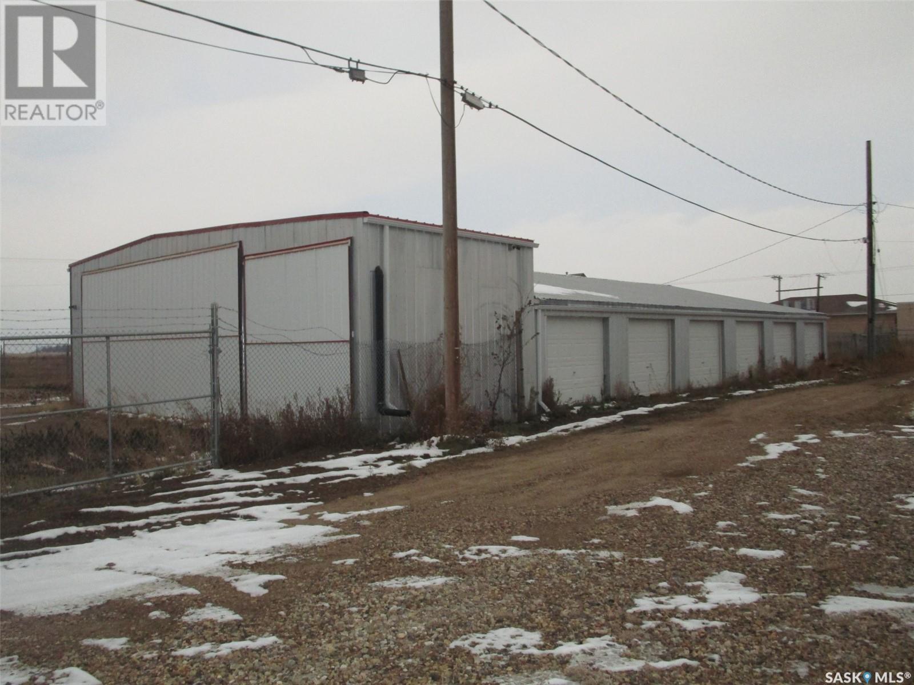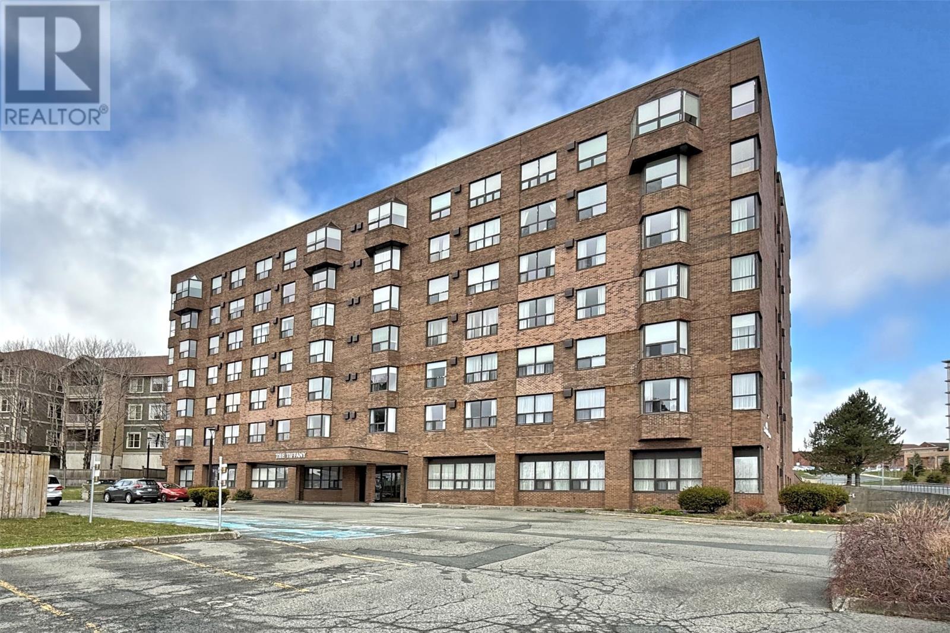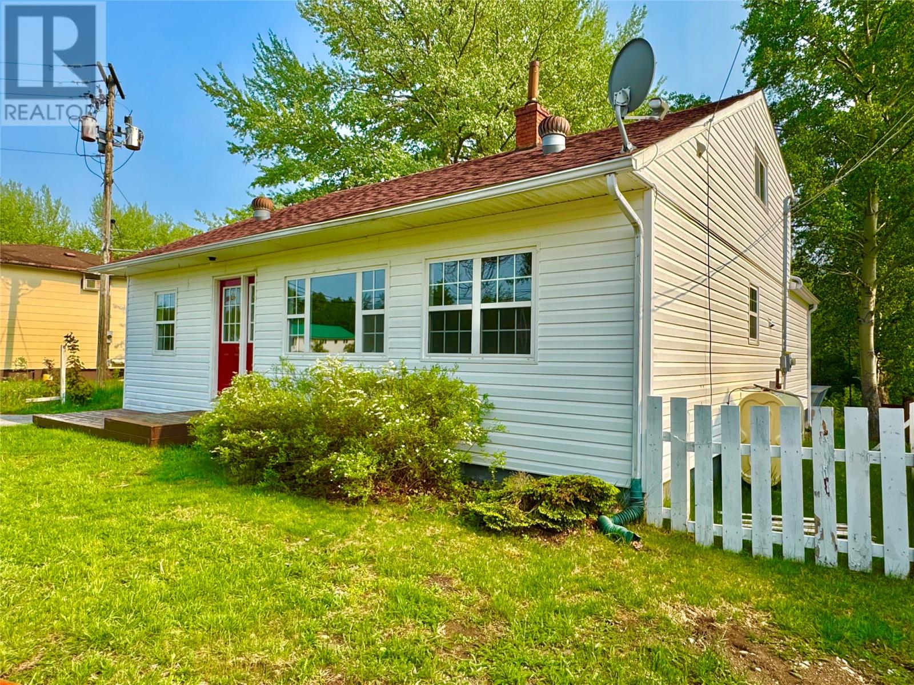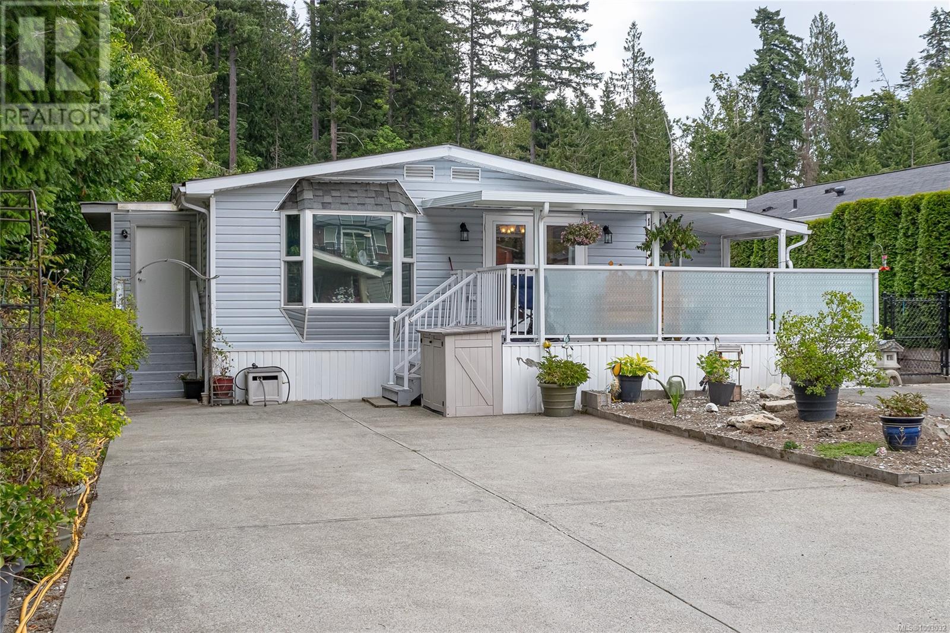317 Cantering Drive
Ottawa, Ontario
Newly constructed never lived, detached single home. This 4 bedrooms and 4 Washrooms above 2200 SQFT approx including finished basement home features higher 9 feet ceiling and larger windows on Main and second floor. Kitchen is great for entertaining with large Island, undercabinet and drawers. Large great room/dining area comes with an Electric Fireplace. Upper level offers 3 large bedrooms. Primary bedroom offers a walk-in closet and ensuite bath with double sinks, modern bath tub & upgraded bih size glass shower. Secondary bedrooms offer ample closet space. Master Bedroom's bathroom with tub/shower. Lower level offers a fully finished rec room with full bath. Plenty of storage. Huge lot over 110 feet deep. The oversized single car garage offers plenty of room for your car & storage. Fully Finished Basement Comes With 1 Full Bedroom and 1 Full Washroom along with spacious Living Room. Longer Driveway Can Cold 2 Cars Comfortably. Sliding Door From Breakfast Area Leads To Extra Deep Backyard. No Neighbor Back Side. This House Has Many Upgrades. Refer Upgrades Pictures. (id:57557)
20 Hillier Crescent
Brantford, Ontario
Turn key, fully renovated , 3 bedroom bungalow is on a full quarter acre pie shaped lot in the desirable Henderson Survey/Sky Acres area of north Brantford. Original hardwood floors throughout the main floor, gas fireplace with built ins on both sides in the living room. The renovated kitchen includes engineered hardwood floors, solid surface counter tops, under mount double sinks, shaker style, white cupboards, subway tile back splash and stainless appliances. The main, tiled bathroom offers a large walk in shower with dual shower heads. French doors in the third bedroom open out onto a 11 by 12 ft. covered porch leading down onto a lower deck and a private, professionally landscaped yard. The length of the back of the property is approximately 113 ft. backing on to the James Hillier School yard. The finished basement offers a large, private guest room with built in cupboards, dry sink, bar fridge and microwave. There is an electric fireplace to warm the large family room, a good sized 3 piece washroom, and an updated laundry room with additional storage and a counter for folding laundry. The furnace/storage room has two full floor to ceiling walls of shelves plus built in cupboards for extra storage. The property is located close to parks, trails, good schools, golf courses, shopping and medical facilities.*For Additional Property Details Click The Brochure Icon Below* (id:57557)
390 Metz Avenue
Wee Too Beach, Saskatchewan
Check out this 3-season mobile cottage at Wee Too Beach, just 45 minutes from Regina. Situated on a corner lot, it features a total of 2 bedrooms, a den, and 1 bathroom, plus the potential for added space for guests if you add a camper to the property like the current Seller has (32' 5th wheel camper is negotiable). The property is a short walk from the beach and boasts a recently repainted exterior with a resealed roof. Inside, you'll find an updated kitchen and 3 wall-mounted air conditioners for comfort on those hot summer days! The fenced yard is perfect for kids and pets, while the deck seamlessly connects the mobile home to the camper. The camper is not included in the sale price, but the Sellers are willing to negotiate if you wish to purchase the property with it. Enjoy the convenience of an outside shower beside the camper, a patio area, xeriscaped landscaping, a firepit area, well water, and 2 extra sheds for storage. Call today to book a private viewing! (id:57557)
12 - 2 Castlewood Boulevard
Hamilton, Ontario
Bright & spacious corner unit within a retail plaza in Dundas. Prime turnkey office/retail space surrounded by residential and excellent visibility along Governors Road. Two high schools & an elementary school within walking distance. Foyer, reception area, 2 private offices, bathroom, kitchenette & storage area. Previous uses were salon & physiotherapy clinic. (id:57557)
1711 Coy Avenue
Saskatoon, Saskatchewan
Start your day with coffee on the covered front veranda, set on a mature, tree-lined street in the heart of Buena Vista. This well-kept two-storey offers 4 bedrooms and 3 bathrooms, with recent updates and custom plantation shutters throughout. The main floor includes a front living room and foyer, a spacious kitchen with pantry, a large dining area, and a 2-piece powder room. Upstairs features three bedrooms and two full bathrooms, including a 4-piece ensuite off the primary bedroom. The basement is developed with a family room, fourth bedroom, storage areas, utility room, laundry and a rough-in for a future bathroom. The backyard is fully fenced and includes a back deck and a double detached garage. Located close to highly rated schools, 8th Street, the river, and Circle Drive, this home offers easy access to daily amenities and key routes. You’re also just a short walk or bike ride to downtown and nearby pathways. A solid home in a prime location, with clear pride of ownership throughout. (id:57557)
Stable Life Acres
Vanscoy Rm No. 345, Saskatchewan
Welcome to Stable Life Acreage in the RM of Vanscoy — an enchanting 38.82-acre retreat just 20 minutes west of Saskatoon on paved roads and 10 minutes from Pike Lake and Vanscoy. This picturesque 2-storey split with walkout basement offers 5 bedrooms, 3 bathrooms, and an inviting farmhouse kitchen with granite countertops and stainless steel appliances. The basement can be enjoyed as part of the main house or function as its own self contained suite. Enjoy cozy evenings by the wood stove or the outdoor firepit, or relax on the front porch overlooking a peaceful fish pond - a perfect place to enjoy cool summer evenings or take in the beauty of a storm. The home features a brand new high-efficiency propane furnace with forced air heat and new ducting run all the way to the second floor, ensuring comfort throughout. The heated stables, powered chicken coop, greenhouse, fenced garden, five irrigation points, and beautiful riding trails make rural living effortless. Explore wild chokecherries, raspberries, Saskatoon berries, morel mushrooms, and sage bushes along the trails. With a heated tack room, hay storage, two corrals, a riding arena, and fully fenced sections, it’s an equestrian dream. Further updates include a metal roof, new shingles, and new railings on the front porch. School bus stops at the lane for school age kids. This is more than a home — it's a blissful lifestyle (id:57557)
71 Arbour Wood Close Nw
Calgary, Alberta
Impressive curb appeal and AWESOME location with this 3 bdrm, nearly 2,300 sq ft, Bungalow in Arbour Lake! The roof, siding, high-efficiency furnace and hot water tank, and full replacement of all Poly-B water lines have all been completed within the last several years. Inside, the Main floor boasts oak hardwood flooring throughout, impressive vaulted ceiling, and spacious living, dining and family room areas. The Kitchen features custom cabinetry, granite countertops, large central island and black appliances. The LARGE Primary Bedroom includes custom closet built-ins, and 3-piece ensuite spa bath with large soaker tub and separate vanity. The fully developed Lower level includes two large bedrooms, each with custom built-ins, durable cork flooring, a large theatre/recreation room and wet-bar area. There's also a laundry room that shares space with the 3-piece basement bath, complete with a travertine walk-in shower. Outside, you'll love the HUGE pressure-treated wood deck with privacy louvers and plenty of space for Summer BBQ's and outdoor lounging. There are also beautiful flower beds, mature trees including fruit bearing trees, and backyard storage shed. An aluminum front porch also allows for low maintenance living. ALSO the double garage is fully equipped with an insulated door, 240V power, and built-in heating for year round use. Just a quick walk to year-round Lake access, including swimming, skating, fishing, a small beach, Pickleball Courts, playground space and community events. And surrounded by great schools, Crowfoot shopping, LRT, parks, and major roads like Nose Hill Drive and Stoney Trail for easy access to the rest of Calgary or out West to the Rocky Mountains. This home is a great opportunity! (id:57557)
114 7th Avenue W
Gravelbourg, Saskatchewan
Located in Gravelbourg, SK. Opportunity to buy low maintenance LARGE Storage Warehouses to rent out or use yourself. Large spaces with ceiling to floor overhead doors with keyed locks. Mini storage units complete each warehouse for individual rentals. There is a 1968 Quonset 20 x 40 as well. Storage units were built in 2002 and 2008. The compound is enclosed with fence on three sides, with the warehouse making up the 4th side. Sold as is. (id:57557)
7 Tiffany Lane Unit#105
St. John's, Newfoundland & Labrador
Downsizing? Looking for the convenience of maintenance free living? If so, this ground level 2 bedroom, 2 bath condo in a sought after east end complex might be just what you need. This unit offers accessibility, a spacious and well lit living and dining area, large bedrooms, two full bath, a spacious kitchen with ample cupboard and counter space, and a large laundry/storage room. The unit faces south and offers plenty of natural light to create a bright and cheery atmosphere. The complex also has separate secure storage assigned to each unit and one assigned parking space. Note: HOA regulations require supply plumbing be upgraded to PEX prior to new owner occupancy. (id:57557)
3 Bowater Avenue
Lewisporte, Newfoundland & Labrador
Charming Home at 3 Bowater Ave., Lewisporte – Your Perfect Family or Investment Opportunity! Discover the warmth and convenience of this lovely home situated in the heart of Lewisporte, directly across from the high school and just steps from elementary school, playgrounds, stadiums, community centres, tennis courts, basketball courts, and scenic hiking and snowmobile trails. Property Highlights: 3 spacious bedrooms + 2 full bathrooms, Versatile additional space that can be converted into a bedroom or used as a craft room, Large unfinished basement offering ample storage or recreational options, Expansive back deck perfect for outdoor gatherings, featuring a wheelchair ramp for accessibility Well-maintained with recent updates: shingles replaced in 2021 and new vinyl windows throughout Efficient heating, oil on the main floor and electric heat upstairs Located near the DieTrac College, this property is ideal as a family home or as a revenue-generating investment opportunity. Whether you're looking to settle down or expand your portfolio, 3 Bowater Ave. offers endless potential. Don’t miss your chance to own this fantastic property in a vibrant community setting! (id:57557)
10 525 Jim Cram Dr
Ladysmith, British Columbia
Welcome to this charming, move-in-ready double-wide mobile home located in a well-maintained 55+ park. Positioned at the end of the lane & backing onto peaceful green space, this home offers privacy, scenery, & a true sense of island living. Inside, you’ll find a long list of thoughtful updates, including a heat pump, vinyl siding & windows, a 7-year-old roof, new plumbing, a hot water tank, & high-quality laminate flooring throughout most of the home. The bathroom has been tastefully upgraded, & the covered patio is perfect for enjoying your morning coffee or unwinding in the evening. The additions provide excellent extra storage & a cozy spot for a home office or hobby space. Outdoors, there are two separate seating areas for those long summer days, a concreted parking area, & a storage shed at the rear, framed by a newly planted cedar hedge. There’s plenty of room to garden or tinker, making this home a great option for those who love to be outdoors. (id:57557)
41 Lower Street
Torbay, Newfoundland & Labrador
Only minutes from the City of St. John's, on approximately 1 acre of pristine coastal land, sits this spectacular HOME which is more than just a place to live—it's a feeling, an experience, and a lifestyle unlike any other. The ocean is not just a view, but a neighbor—whispering its stories in the wind, showcasing its might through crashing waves against the nearby cliffs, and gently rolling pebbles along the shore like a lullaby at dusk. Every window of this extraordinary residence is like a moving painting with the Atlantic Ocean’s most captivating performances: majestic icebergs floating by in spring, whales breaching, seabirds dancing in the sky, and the fishing boats bringing in the day’s catch. And when the day winds down, the only soundtrack you’ll hear is nature’s own—the rhythmic waves, rustling breeze, and the calls of marine life. It’s truly a natural remedy for the soul. Step inside and the magic only grows stronger. Soaring ceilings and expansive windows, that are flooded with natural light and panoramic ocean views that stretch for miles. The gorgeous custom kitchen and warm eating area, thoughtfully designed for both beauty and function offers plenty of space, light, and style, all anchored by views that steal the show. With 4 bedrooms with its own private ensuite and walk-in closet, and the primary suite is a sanctuary of its own. Imagine waking each morning to the gentle sun peeking over the horizon and the ocean winking at you through your window. Storage is plentiful, and the huge attached garage adds even more function to the elegance. Part of the home is thoughtfully designed to easily convert into an in-law suite, guest quarters, or a private teen hideaway, with the simple addition of a kitchen. For a private viewing or more information, contact your real estate agent today. If you're unable to visit in person, please enjoy the video tour and let your imagination take you there—you just might fall in love. (id:57557)


