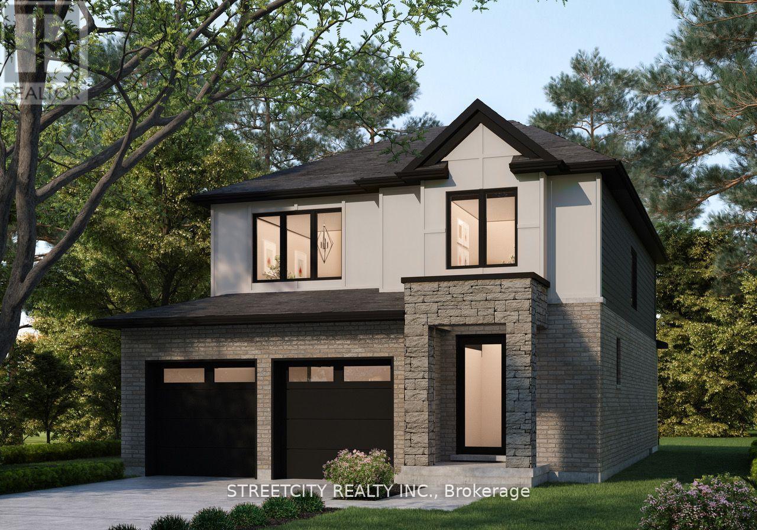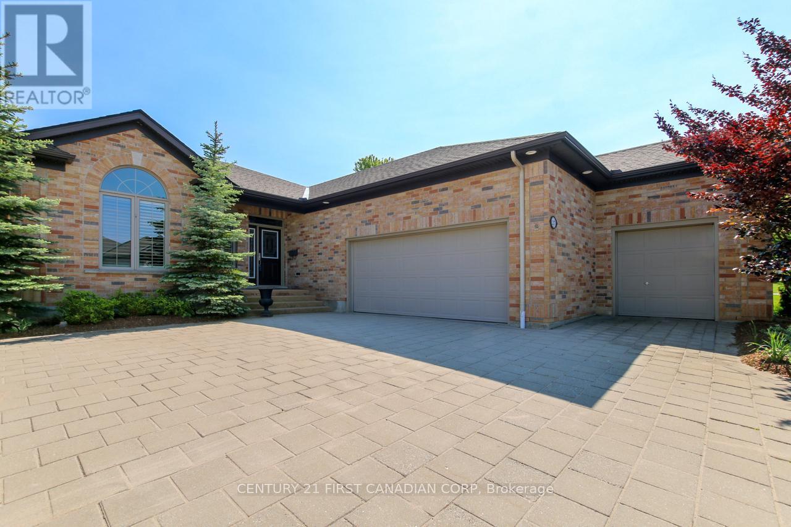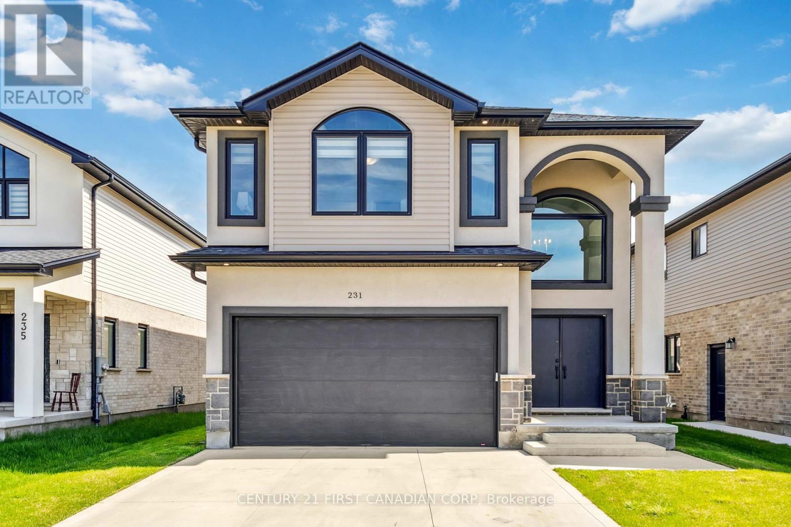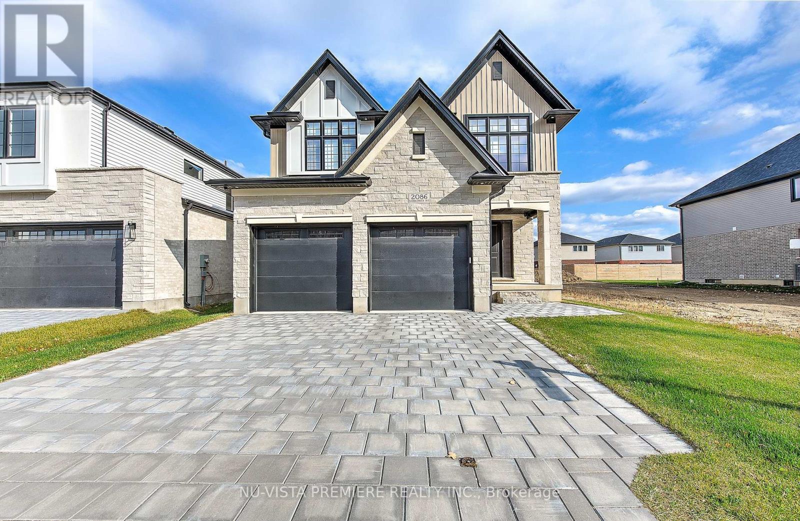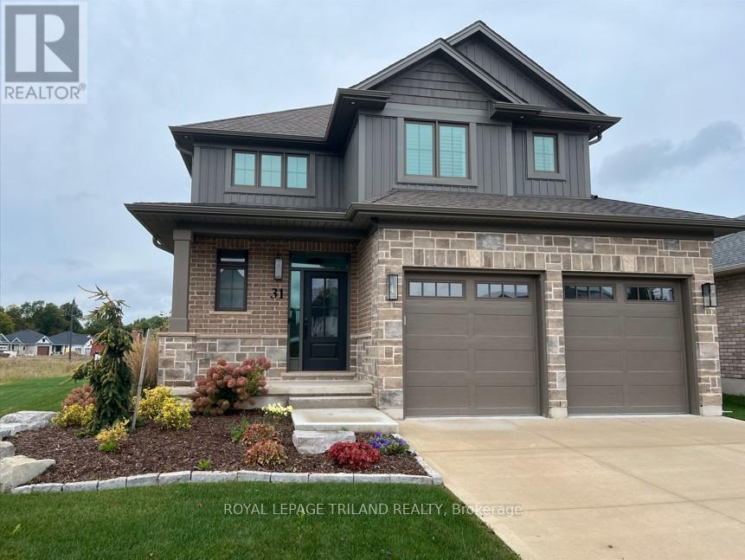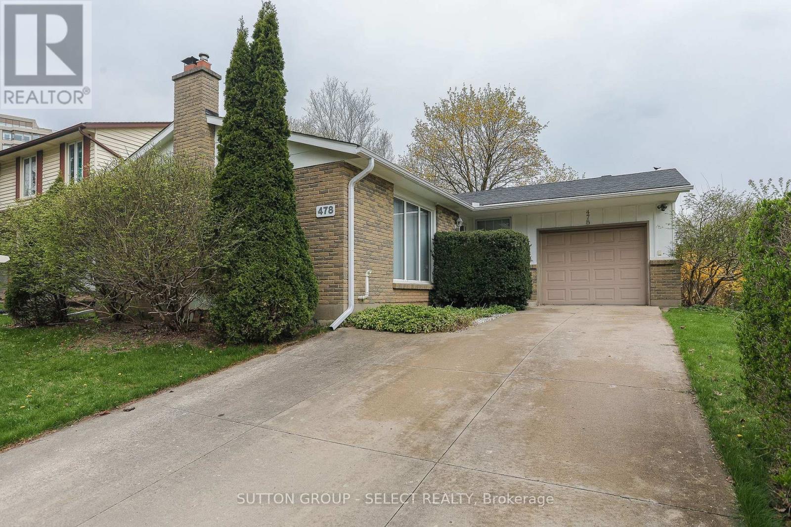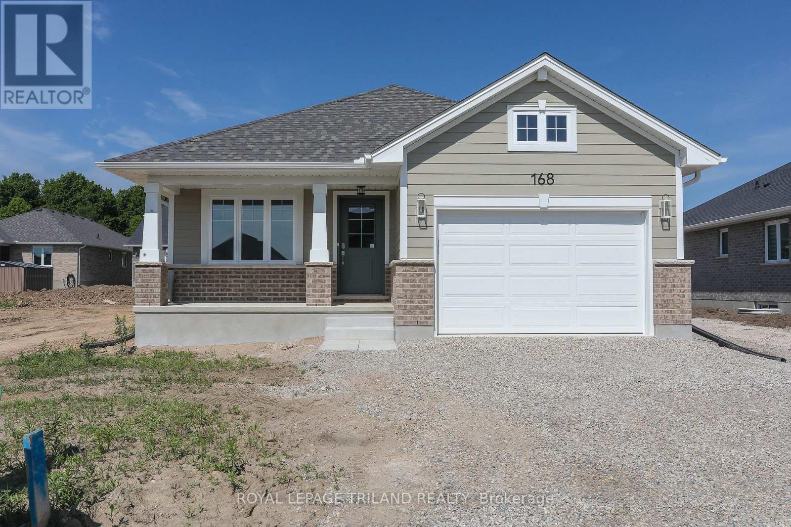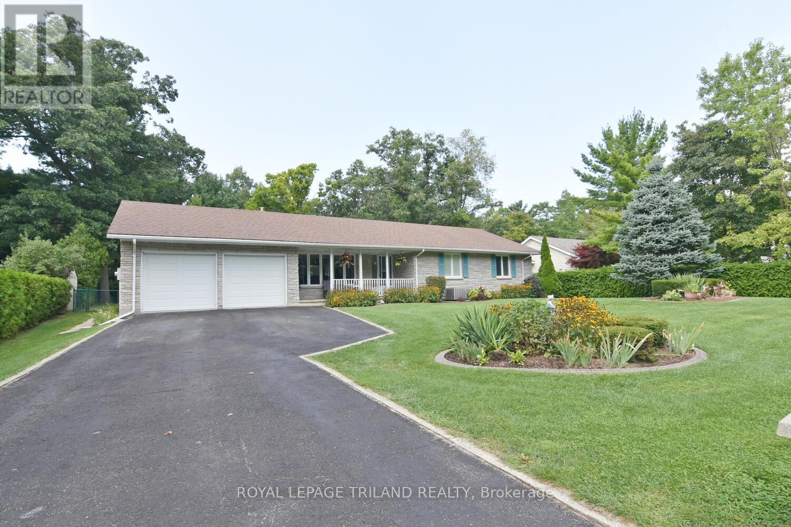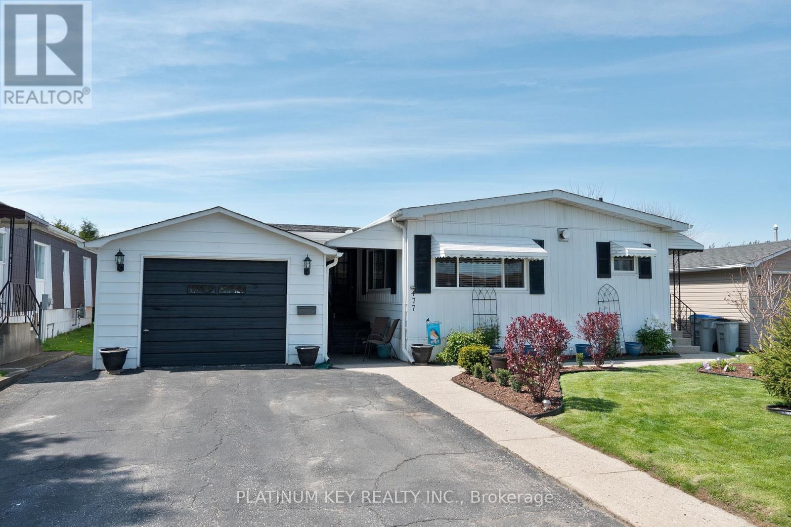42420 Ron Mcneil Line
Central Elgin, Ontario
If peace, privacy, and pride of ownership are at the top of your list, this beautifully finished country bungalow is ready to steal your heart! Nestled on a quiet, scenic lot, this move-in-ready home has been tastefully updated to offer modern comfort while keeping its warm, country charm. Step inside to a bright, open-concept layout. The stunning kitchen is a showpiece, featuring custom cabinetry, Natural Stone Island, granite countertops, and seamless flow into the dining area perfect for family meals and entertaining. Patio doors open onto your two-tiered deck (2021), complete with a 6x20 BBQ/seating area and a 16x16 lower dining space. The new rear covered deck (2022) adds another perfect space to unwind while soaking in those beautiful countryside sunsets, with wildlife (Deer & Turkeys) The main floor offers 3 bedrooms, a full 4-piece bath, a spacious living room, and garage access to the mudroom, laundry room, and a 2-piece powder room. The fully finished lower level includes 2 more bedrooms, a 3rd full bathroom, and a large rec room or gym/office space plenty of room for the whole family! Upgrades? We've got them. Enjoy peace of mind with a steel roof (2024), new windows, doors, trim, ceilings, and flooring throughout, plus a concrete sidewalk and pad (2022) connecting the home to the shop for clean, easy access year-round. Out back, the custom steel firepit with a built-in cooking area on its own concrete pad is perfect for summer nights under the stars.And let's not forget the dream 35x35 steel shop (2022), fully insulated with in-floor heating and three 220V outlets. Whether you're a car enthusiast, woodworker, hobbyist, or just want the ultimate hangout zone this space delivers. Surrounded by nature yet minutes to town, this property combines tranquility, space, and top-tier features. Don't miss your chance to call this incredible retreat home. Too many upgrades and features to List. (id:57557)
53 Lucas Road
St. Thomas, Ontario
MOVE IN READY-Welcome to your dream home in the heart of St Thomas, a charming small city with big city amenities! This Traditional masterpiece offers the perfect blend of contemporary design and convenience, providing an exceptional living experience. Step into luxury as you explore the features of this immaculate model home which is now offered for sale. The Ridgewood model serves as a testament to the versatility and luxury that awaits you. Open Concept and carpet free Living: Enter the spacious foyer and be greeted by an abundance of natural light flowing through the open-concept living spaces. The seamless flow from the living room to the dining and kitchen area creates a welcoming atmosphere for both relaxation and entertaining. The gourmet kitchen is a culinary delight, with quartz countertops, tiled backsplash and stylish center island. Ample cabinet space with a walk in Pantry cabinet makes this kitchen both functional and beautiful. Retreat to the indulgent master suite, featuring a generously sized bedroom, a walk-in closet, and a spa-like ensuite bathroom. The basement offers a blank canvas for development potential with a roughed in bath, large egress windows and a Separate side door entrance. Several well appointed builder upgrades included. Book your private showing soon before this one gets away. (id:57557)
2137 Jack Nash Drive
London South, Ontario
Welcome to carefree adult lifestyle living at RiverBend Golf, the only 'gated' community in London with 24-hour concierge coverage, where more than 400 bungalows are located around the championship RiverBend Golf Course in an Audubon Society-certified setting almost surrounded by the meandering River Thames. This beautiful bungalow has just over 2,000 sq/ft above grade and another 1000sq/ft below grade of finished living space and plenty of room leftover for storage and a large workshop. This home is loaded with amazing features, including a Great Room with a gas fireplace, large Kitchen and island with granite countertops, eat-in kitchen, plenty of cabinetry and a pantry, separate Dining Room, two spacious bedrooms, a five piece ensuite bath and three piece bath for guests and a spacious den/office. Heading down to the finished lower level offers one more bedroom and three piece bath, and an enormous great room for entertaining! The covered and screened in Rear Patio extends the entire length of the house and no worries about bugs on those summer evenings. Residents have access to the incredible 28,000 sq ft Clubhouse, with its restaurant, bar, and verandah, which allows a breathtaking view of the golf course, as well as its heated indoor pool and exercise facilities. Riverbend offers the opportunity to get involved in a wide range of activities through more than 20 Social Clubs, ranging from Bridge to Photography to Pool and Snooker. The land lease is $430.97 (great land lease!) . Maintenance: $633.31/mo. covers concierge, lawn care, snow removal and Clubhouse privileges.Book your showing today to come view this home and learn more about the lifestyle this community offers. (id:57557)
231 Roy Mcdonald Drive
London South, Ontario
Welcome to 231 Roy McDonald Dr, a spacious, well-designed family home boasting 4 bedrooms and 4 bathrooms across 2,517 sqft of above-ground living space. This carpet-free residence has been meticulously maintained, featuring a double-door entry and double-wide driveway, providing ample parking space for the whole family. Located in a desirable, family-friendly neighborhood in London, ON, with closer proximity to highway 401/402, the home offers both comfort and practicality. Starting with the main floor layout that includes a generously sized office, ideal for those working from home, as well as a large, open-concept kitchen with modern stainless steel appliances, granite countertops, and abundant cabinetry, perfect for preparing meals or entertaining guests. The living and dining areas seamlessly flow together, creating an ideal space for gatherings and family activities, while a main floor powder room provides added convenience. Upstairs, the second floor offers a private retreat with a luxurious master suite featuring a 5-piece ensuite with a deep soaker tub, separate glass shower, and a double vanity. The second bedroom comes with a 3-piece ensuite and is bright and spacious, making it perfect for children. The spacious third and fourth bedrooms share another 3-piece bath. The unfinished basement offers over 1,000 sqft of space with high ceilings and large windows, providing ample opportunity for future development, whether you're looking to create a granny suite, a secondary dwelling, or an expansive entertainment area, the possibilities are endless. The home is ideally located with easy access to major roads, schools, shopping centers, and local parks. Don't miss your chance to schedule a private showing and experience all that this home has to offer. (id:57557)
2086 Saddlerock Avenue
London North, Ontario
ALMOST LIKE BRAND NEWAND MOVE-IN READY!!! Boasting An Array Of Sleek Finishes And A Thoughtful Open Plan Layout, This Immaculate 4 Bedroom And 2.5 Bathroom House Is A Paradigm Of Contemporary Living. Features Of This 2322 Sq. Feet House Include Wide Plank Engineered Hardwood Floors Throughout The House, 8' Interior Doors, Ceiling Height Custom Kitchen Cabinets, Quartz/Granite Countertops, Walk-In Pantry And A Generous Mudroom! WOW! Beyond A Functional Entryway Space, The Home Flows Into A Luminous Open Concept Living Area With Electric Fireplace, Kitchen And Dining Area. The Beautiful Kitchen Is The Heart Of The Home With Large Island With Breakfast Bar And High-End Stainless-Steel Appliances. You Will Fall In Love With All The Large Windows and Natural Light Throughout The Home! The Master Bedroom Is Spacious With No Lack Of Storage, Including A Customized Walk-In Closet And An Ensuite! Ensuite Comes With Dual Vanity, A Beautiful Tile, Glass Shower And Spa-Like Soaking Tub - A Perfect Retreat connects to the Laundry. 3 other Decent size Bedrooms will comfort you. Basement come with huge unfinished area that can be finished According to you own needs, weather it could be your entertainment place or another granny Suite. Come visit the property soon. (id:57557)
31 Snowy Owl Trail
Central Elgin, Ontario
This Doug Tarry built NET ZERO, all electric home, will wow you with stunning craftsmanship & energy efficiency features including solar panels. A net zero home is a house that produces as much energy as it consumes on an annual basis. That means over the course of a year, the home's energy production equals or exceeds its energy consumption.At 2,123 sq.ft. this 2-storey home with completed lower level is designed with family in mind. The open concept main floor features a generous great room and dining area, and beautiful custom kitchen cabinetry and quartz countertops.The bold fireplace in the great room complements the modern but classic finishes. And step outside to the beautiful covered area complete with stamped concrete pad. The custom oak staircase with large windows leads you to the upper level, with 3 spacious bedrooms, 2 bathrooms and laundry closet. The basement is also finished with a full rec room and wet-bar perfect for entertaining. No detail is overlooked in this former model - WELCOME HOME! (id:57557)
478 Village Green Avenue
London South, Ontario
Calling all Single Family, Multi-Gens, and Investment Buyers! This brick bungalow has been lovingly maintained and is primed for your growing family, granny suite, or duplex opportunities. Upstairs, there are three bedrooms with a primary walkout to the backyard, a spacious living room, eat in kitchen, and separate dining. In the lower level, you will find an additional two bedrooms (in need of egress to duplex), a kitchenette and a spacious rec-room with a fireplace, all of which can be accessed from the side/separate entrance. The backyard is appointed with a generous deck, accompanied by a solid and sizable awning, and a garden shed for your tools. Situated on a corner lot in the heart of Westmount, the property has a great walk score, close to shopping, bus routes, movie theatres, and well respected Public and Catholic schools. Newer updates include roof, and furnace. Competitively priced. Book a viewing today, this one won't last long! (id:57557)
168 Renaissance Drive
St. Thomas, Ontario
Located in Harvest Run is the Glenwood model. Built by Doug Tarry Homes with a 1.5 car garage and covered porch has 1276 square feet of finished living space planned with you in mind. This home features all main floor living with 2 bedrooms, 2 baths, vaulted ceilings in the great room, open concept kitchen with quartz countertop, island breakfast bar, walk-in pantry, laundry closet, luxury vinyl plank flooring throughout, and carpeted bedrooms. The primary bedroom features a walk-in closet, linen closet and 4pc ensuite. The spacious lower level awaits your creative touch for potential expansion. Not only are Doug Tarry Homes Energy Star Certified, High Performance and Net Zero Ready but Doug Tarry is making it even easier to own your first home. Reach out for more informations on the First Time Home Buyer Promotion! Welcome Home! (id:57557)
7752 Alfred Street
Lambton Shores, Ontario
Updated 3 Bedroom, 2 Bath Bungalow in beautiful Port Franks. Two car garage. Large fenced-in yard. Bright kitchen with white shaker cabinets and granite counters. Cathedral ceiling and gas fireplace in the living/dining room. Huge (16X20ft) screened-in 3-season room. Primary bedroom with 4-pc ensuite and walk-in closet. Good size second bedroom. Large 5-piece main bath includes double sinks, granite counters, soaker tub and separate shower. New flooring throughout main floor. In the lower level, you'll find a family room with another gas fireplace, 3rd bedroom with double closets, laundry/furnace room and an office that could easily be a 4th bedroom. There's a large heated crawlspace with concrete floor that provides lots of storage. Furnace and C/A only 13 years old. Outdoor features include asphalt driveway, covered veranda and lovely landscaping. Wooden deck and two sheds in the backyard. Close to restaurants, trails, golf, wineries, marinas and the private Port Franks beach! (id:57557)
673 Piccadilly Street
London East, Ontario
Welcome to 673 Piccadilly Street! This beautifully maintained home in London offers the perfect blend of comfort and tranquility, ready for its new owners to move in. The main floor features a bright and airy layout that invites you in with a welcoming foyer. The living room provides lots of natural light and includes an electric fireplace with custom built-in shelving ideal for cozy evenings with family and friends. The kitchen has been updated to enhance space with a modern look. Just off the kitchen, a spacious dining room awaits, perfect for entertaining. A well appointed 4-piece bathroom on this level adds convenience for family and guests.Head upstairs to discover two bedrooms with plenty of space for each family member. A convenient two-piece bath completes this floor. The lower level offers versatile recreational space, perfect for movie nights or hobbies. You'll also find a workshop area and laundry/storage zone, maximizing functionality.Step outside to your private backyard sanctuary, meticulously landscaped by the owners. The expansive outdoor space provides a serene retreat, where you can enjoy quiet moments by the charming pond or create lasting memories with family and friends.This home is ideally located near numerous amenities and conveniences. Don't miss the opportunity to make this beautiful property your own! (id:57557)
477 Richard Crescent
Strathroy-Caradoc, Ontario
Discover comfortable and affordable living in the tranquil park-like setting of Twin Elm Estates - a well-maintained adult-oriented community. This lovely 2 bed, 1.5 bath home is designed for comfort and convenience, offering an inviting & cottage like peaceful atmosphere. Recent updates in 2022 include a gorgeous new white kitchen with a large pantry & new kitchen appliances, a beautifully renovated main bathroom and a 3/4" new water line. In addition, the spacious floor plan includes a living room with gas fireplace, separate dining room, main floor laundry and a den or sunroom that leads out onto the deck. Step outside into a Gardener's Paradise featuring a spacious gazebo, deck and a handy gardener's shed for all your tools and supplies, (all new in 2022). The community offers an abundance of activities and a vibrant recreation center, where you can stay active and engaged as well as a nearby golf course that's within walking distance. For added convenience, RV and/or trailer storage is available on-site. Strathroy offers all the amenities of a big city but with the charm and friendliness of a small town, and is conveniently located only 40 kilometers west of London with easy access to Highway 402, Sarnia and Port Huron, Michigan. Whether you're relaxing at home, working in your garage, tending to your garden, or enjoying the community's amenities, this is truly a wonderful place to call home. Total Estimated 2025 monthly taxes include: Lot tax $44.31, Structure tax $47.33, Garbage $11.26. Monthly Land Lease: $775.00 (id:57557)
159 Renaissance Drive
St. Thomas, Ontario
DHP Homes welcomes you to 159 Renaissance Drive situated in the desirable Harvest Run subdivision. This Five bedroom home comes with quality finishes. Entering into the foyer you are greeted with 18ft ceilings and an inviting feature wall, a two piece guest bathroom, and an open plan Kitchen offering bespoke cabinetry with quartz countertops and oversized island, the family room with fireplace and custom cabinetry and a bright dining room with access to a rear covered porch, finally a mud room leading to a double car garage complete the main floor. Upstairs boasts a primary bedroom with walk in closet and an ensuite with a double vanity and custom walkin tiled shower, 3 additional bedrooms, a family bathroom and laundry await. The basement has been fully finished with 8.5ft ceilings, a rec room with a feature fire place, a further bedroom and an additional bathroom. Located 15 mins to London or Port Stanley. Upgrades include, concrete driveway, irrigation system, fully finished basement, oak staircase. (id:57557)


