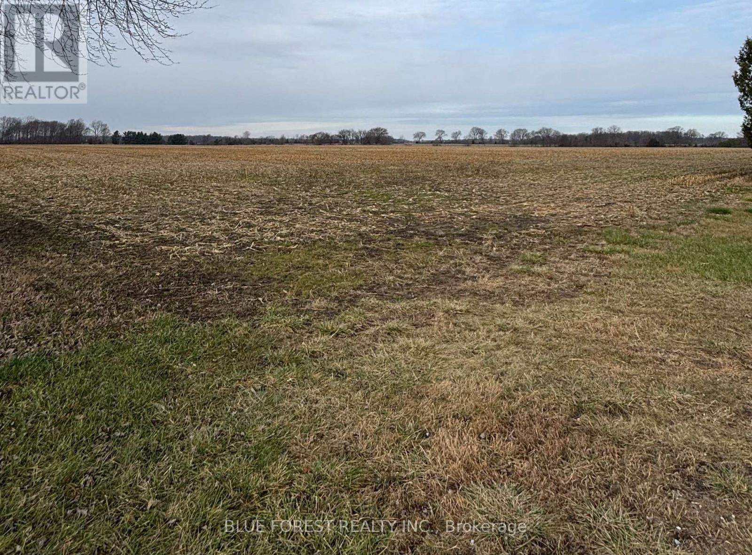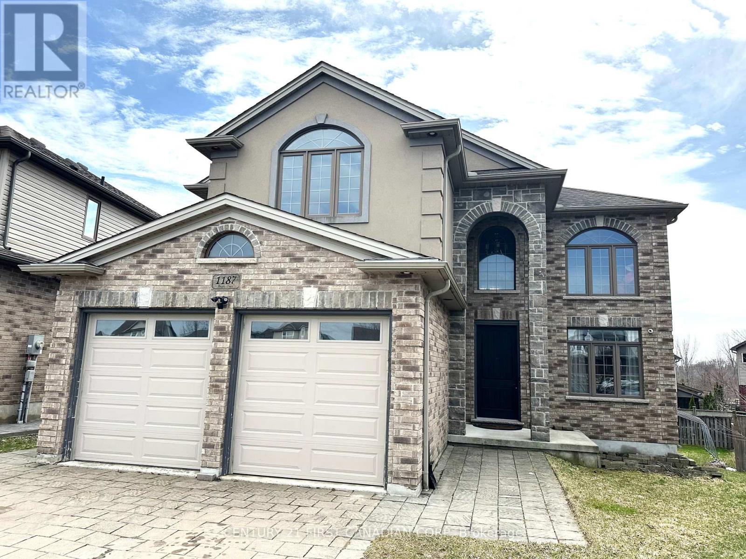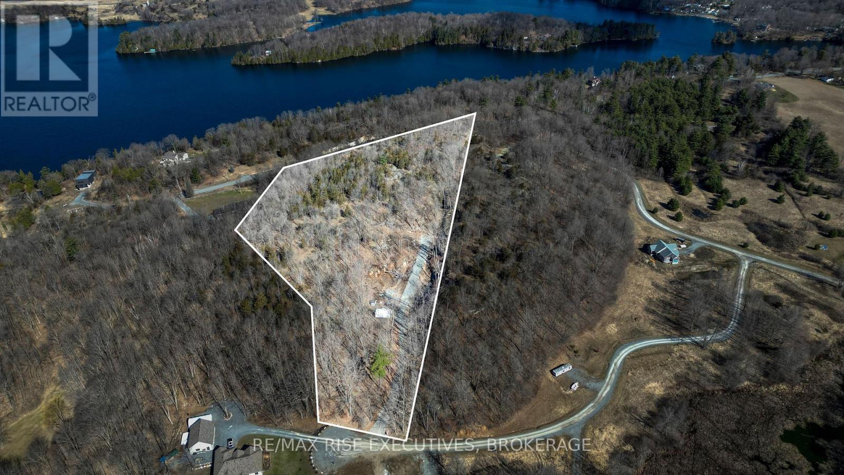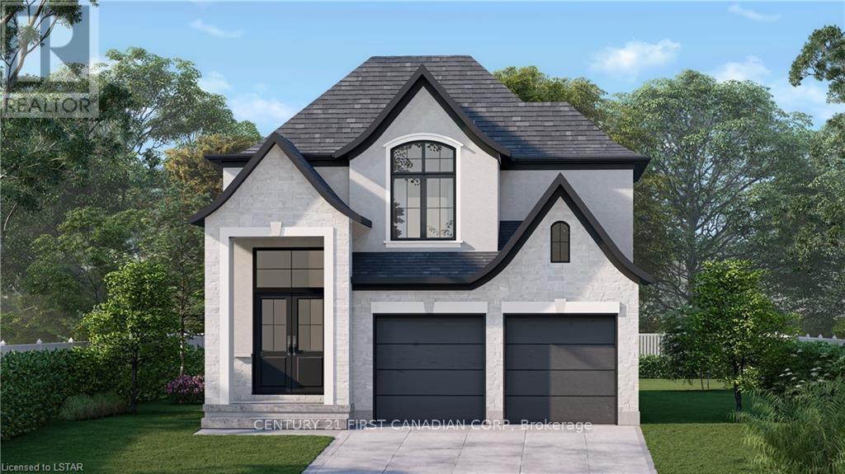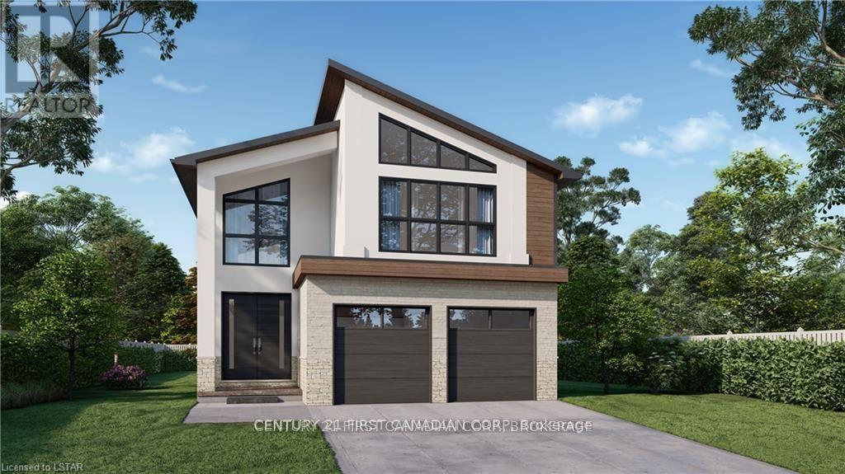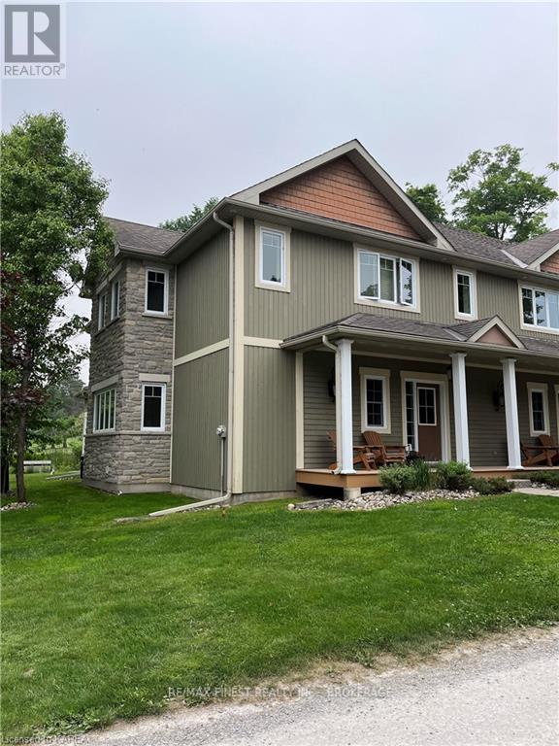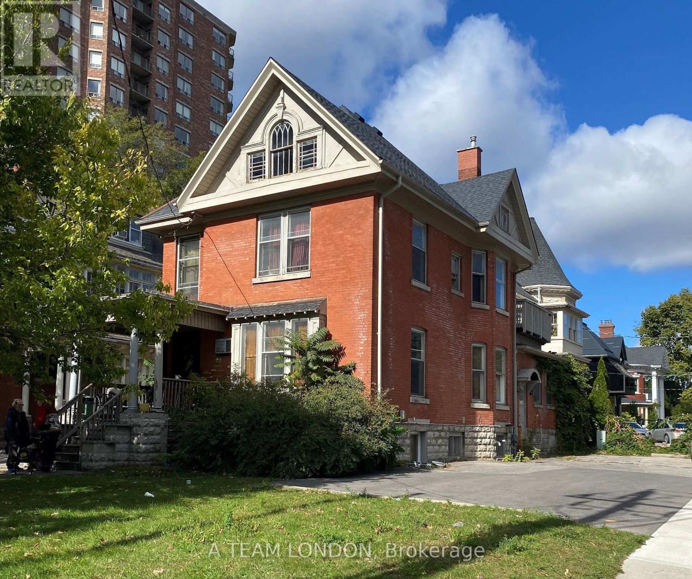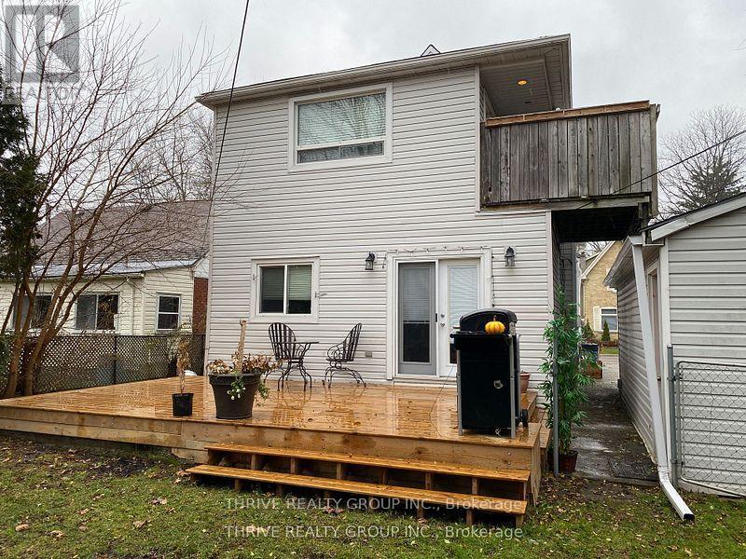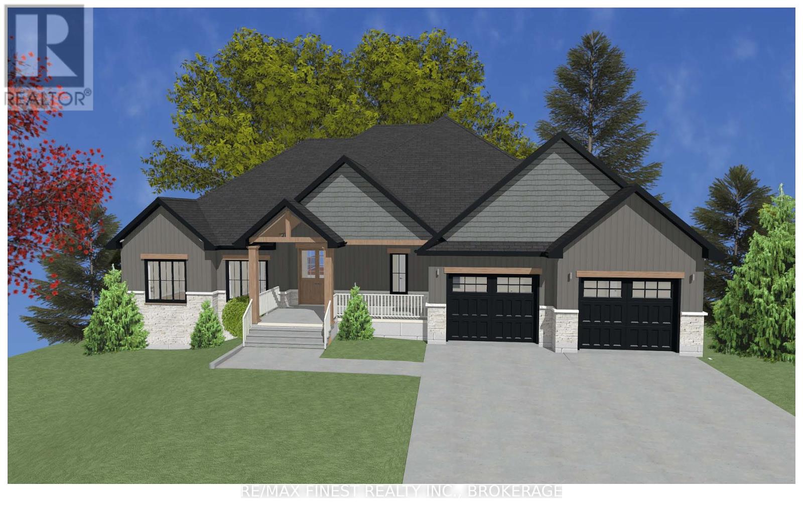0 Downie Road
Dawn-Euphemia, Ontario
This 81 acre cash crop farm in Dawn-Euphemia offers a great opportunity to expand your land base with 77 acres of workable farmland with rich sandy loam soil. The property is randomly tiled, allowing for improved drainage and increased yields. The property is zoned A1, which allows for agricultural use as well as building a residence and additional structures. Any development on the lot is subject to Municipality approvals and the Building Code. This is an excellent opportunity for anyone looking to invest in a well-maintained and productive farm in a prime agricultural area. (id:57557)
1187 Poppy Court
London North, Ontario
Desirable Oakridge - Walk-Out Lot & In-law Suilte! This Luxury 2 Storey combines timeless design with modern elegance. Approx 3800 sq ft of living space - Featuring stone and stucco exterior, oversized windows, and inviting front entrance create exceptional curb appeal. Inside, the open-concept main floor features hardwood flooring, recessed lighting, and abundant natural light. The custom chefs kitchen with a large island and premium finishes is perfect for culinary creativity. The family room, complete with a gas fireplace, offers a cozy space for relaxing or entertaining. Upstairs, you'll find 4 spacious bedrooms, including a primary suite with a walk-in dressing room ensuite. The professionally finished lower level includes a Self-Contained 2-bedroom Suite with its own private backyard and separate entrance ideal for extended family, rental income, or a home business. Situated on an oversized pie-shaped lot, this home offers outdoor space and convenience, just minutes from shopping, UWO, and UH. With countless upgrades, this is a must-see property! Extras: 200 AMP electrical service + owned hot water tank. (id:57557)
2757 Heardcreek Trail
London, Ontario
***WALK OUT BASEMENT BACKING ONTO CREEK** HAZELWOOD HOMES proudly presents THE APPLEWOOD - 2441 Sq. Ft. of the highest quality finishes. This 4 bedroom, 3.5 bathroom home to be built on a private premium lot in the desirable community of Fox Field North. Base price includes hardwood flooring on the main floor, ceramic tile in all wet areas, Quartz countertops in the kitchen, central air conditioning, stain grade poplar staircase with wrought iron spindles, 9ft ceilings on the main floor, 60" electric linear fireplace, ceramic tile shower with custom glass enclosure and much more. When building with Hazelwood Homes, luxury comes standard! Finished basement available at an additional cost. Located close to all amenities including shopping, great schools, playgrounds, University of Western Ontario and London Health Sciences Centre. More plans and lots available. Photos are from previous model for illustrative purposes and may show upgraded items. (id:57557)
6 Cranberry Cove Lane
Frontenac, Ontario
Overlooking the sparkling water on Cranberry Lake on the Rideau Canal system rests a stunning 6 acre lot in an exclusive private subdivision. This impressive and dramatic setting is embellished with 40ft rock walls, mature tree canopy, and a winding driveway with unparalleled privacy. This lot has three distinct building locations including the very front overlooking the Canal, the valley nestled in the spectacular stone walls, or the top of the hill which contains excellent views and privacy. The current owner has installed a temporary road for access to the upper level that could be moved to create a walking trail or remain as a driveway for future use of this space. This property boasts the strength and pride of the Canadian Shield and the beauty that accompanies it. Restrictive covenants include a minimum building envelope of 1500 square foot bungalows or 2000 feet for 2 story dwellings. A second residence is available to be put into the main structure based on the living space size of the principal residence. The centre of the main valley contains soil and clay and is ideal for installation of a septic system. The property contains a well and the driveway has already been installed. This property is ideal for a creative design that fits in with the natural beauty of this impressive lot. (id:57557)
2745 Heardcreek Trail
London, Ontario
***WALKOUT BASEMENT BACKING ONTO CREEK*** HAZELWOOD HOMES proudly presents THE SUGARWOOD- 2175 sq. ft. of the highest quality finishes. This 4 bedroom, 2.5 bathroom home to be built on a private premium lot in the desirable community of Fox Field North. Base price includes hardwood flooring on the main floor, ceramic tile in all wet areas, Quartz countertops in the kitchen, central air conditioning, stain grade poplar staircase with wrought iron spindles, 9ft ceilings on the main floor, 60" electric linear fireplace, ceramic tile shower with custom glass enclosure and much more. When building with Hazelwood Homes, luxury comes standard! Finished basement available at an additional cost. Located close to all amenities including shopping, great schools, playgrounds, University of Western Ontario and London Health Sciences Centre. More plans and lots available. Photos are from previous model for illustrative purposes and may show upgraded items. Other models and lots are available. Contact the listing agent for other plans and pricing. Other models and lots are available. Contact the listing agent for other plans and pricing. ** This is a linked property.** (id:57557)
2751 Heardcreek Trail
London, Ontario
***WALKOUT BASEMENT BACKING ONTO CREEK*** HAZELWOOD HOMES proudly presents THE MAPLEWOOD- 2395 sq ft of the highest quality finishes. This 4 bedroom, 3.5 bathroom home to be built on a private premium lot in the desirable community of Fox Field North. Base price includes hardwood flooring on the main floor, ceramic tile in all wet areas, Quartz countertops in the kitchen, central air conditioning, stain grade poplar staircase with wrought iron spindles, 9ft ceilings on the main floor, 60" electric linear fireplace, ceramic tile shower with custom glass enclosure and much more. When building with Hazelwood Homes, luxury comes standard! Finished basement available at an additional cost. Located close to all amenities including shopping, great schools, playgrounds, University of Western Ontario and London Health Sciences Centre. More plans and lots available. Photos are from previous model for illustrative purposes and may show upgraded items. Other models and lots are available. Contact the listing agent for other plans and pricing. (id:57557)
7-5 - 532 10th Concession Road
Rideau Lakes, Ontario
This fractional ownership Waterfront Suite at Wolfe Springs Resort is nestled on the edge of beautiful Wolfe Lake. 5 minutes from the popular shopping destination of Westport. Experience the best of both worlds, gorgeous lakeside, yet 5 minutes away from all the local amenities, and many original boutiques. The property backs onto Evergreen Golf Course which has a newly renovated clubhouse & fully licensed patio overlooking the course & Wolfe Lake. Professionally designed and maintained villa offers you pure relaxation in well-appointed luxury. Open concept with gourmet kitchen, custom wood cabinetry & granite countertops, great room with propane fireplace & 55' flat screen TV. The master has a private balcony overlooking the lake and comes complete with a King-size bed, walk-in closet, insulated soaker tub, propane fireplace, & 42' TV, There is a queen-size bed and a single set of bunk beds with a full ensuite in the guest bedroom along with a laundry room with washer/dryer on the second floor. Common areas include a theatre room, boat house and campfire area. Enjoy the beach in the summer or skating rink in the winter and be sure to go for a cruise in a golf cart, kayak, paddle boat or bike, if you have a boat Wolfe Springs has a dock to use during your stay. This suite is an end unit backing onto the Golf Course with its summer week being July 18 - July25, 2025. Wolfe Springs Resort is the perfect vacation oasis year-round! (id:57557)
10-3 - 532 10th Concession Road
Rideau Lakes, Ontario
This end unit backing onto the 9th hole fractional ownership Suite at Wolfe Springs Resort is nestled on the edge of beautiful Wolfe Lake. 5 minutes from the popular shopping destination of Westport. Experience the best of both worlds, gorgeous lakeside, yet 5 minutes away from all the local amenities, and many original boutiques. The property backs onto Evergreen Golf Course which has a newly renovated clubhouse & fully licensed patio overlooking the course & Wolfe Lake. Professionally designed and maintained villa offers you pure relaxation in well-appointed luxury. Open-concept with gourmet kitchen, custom wood cabinetry & granite countertops, great room with propane fireplace & 55' flat screen TV. The Primary bedroom has a private balcony overlooking the golf course and comes complete with a King-size bed, walk-in closet, insulated soaker tub, propane fireplace, & 42' TV. there is a queen-size bed and a single set of bunk beds with a full ensuite in the guest bedroom along with a laundry room with washer/dryer on the second floor. Common areas include a theatre room, boat house and campfire area. Enjoy the beach in the summer or skating rink in the winter and be sure to go for a cruise in a golf cart, kayak, paddle boat or bike. If you have a boat, Wolfe Springs hasa dock to use during your stay. Wolfe Springs Resort is the perfect vacation oasis year-round. (id:57557)
334 Queens Avenue
London East, Ontario
This two-storey red brick century building in the heart of downtown London offers exceptional versatility with DA2 zoning. With vacant possession, the property is ideal for a wide range of potential uses, such as office space, a restaurant, student residence, boutique hotel, private club, and more. Steps from Victoria Park, public transit, shopping, and dining, this prime location ensures high visibility and convenience. The building also features a finished basement with kitchen. Boulevard parking agreement with the City of London for 5 on-site parking spaces with additional parking available nearby. With endless possibilities, this is your opportunity to bring your vision to life in a central downtown setting. Floor Plans provided are conceptual and for illustrative purposes only. (id:57557)
12 Edith Street
London, Ontario
Turnkey & Licensed Duplex in the core of London. This property has been meticulously maintained and renovated top to bottom over the past few years. The Main unit offers 2 Bedrooms + Den with an open concept layout and a walkout to the new large deck in the private backyard. The Upper unit offers 2 Bedrooms with an open concept layout and a private deck off of the living room. Both units have separate in-unit laundry as well as ALL SEPARATE UTILITIES. Plenty of parking with a double wide private driveway plus a double detached garage. The detached garage/ shop has its own Hydro Panel and can possibly be rented out for extra cashflow. Close to all amenities and walking distance to DT this property has not seen a vacancy in over 10 years. Large Lot with detached garage which may offer a potential Additional Residential Unit. This property is located close to Riverside Dr & Wharncliffe Rd. (id:57557)
371 Maple Ridge Drive
Kingston, Ontario
Quality built - Brand new custom bungalow infill project between Collins Bay and Amherstview, municipally in the City of Kingston with a country feel just minutes from town. Fall 2025 Occupancy. Just in from the entrance to the mature and sought-after Elmwood subdivision, this 100'x254' well-treed lot boasts 2352 square feet main floor above grade finished space plus 1800 square feet finished basement for a total of 4000+ square feet on two levels. With modern high-end finishes throughout and a well designed 3+2 bedrooms, main floor office, and 3+1 bathrooms. Main floor laundry including cheater door to primary walk-in closet. The home is set back and staggered off the neighbour's recent new build for privacy and to provide a water view of Lake Ontario. Just a few key features: open concept floor plan with in floor hydronic heat on both levels - engineered hardwood throughout main areas, tile in wet areas. Mennonite kitchen cabinets and quartz countertops. Wood frame R32 wall system, 9ft ICF basement, R60 ceiling insulation, 12ft ceiling on main floor living, dining, and kitchen. Forced air furnace, AC, and HRV. Stone, brick, and hardie board exterior with a covered deck at the rear and outdoor wood burning fireplace. The home will be serviced by a 200 amp electrical, natural gas, municipal water, and eco-flow septic system. We look forward to welcoming you to your new home! (id:57557)
15260 Furnival Road
West Elgin, Ontario
Looking for a country retreat! This incredible 50 acre parcel has so much to offer! A beautiful 2 storey home built in 1997 with double car garage and metal roof. The main floor offers a large living room with wood burning stove and vaulted ceilings. Large oak kitchen with lots of cupboard space, pantry, built in appliances, pot and pan drawers and island with newer flooring (2023). The main floor also has 2 bedrooms, dining area, large family room, main floor laundry room and a sunroom with doors to pool area. Sliding doors off kitchen to large deck overlooking the wooded area. The upper level offers master bedroom with 4 piece ensuite and private balcony. The lower level has a recroom, games room (previously used as a train room) and hobby room used as a sewing room. Lots of space for a growing family. The home is heated and cooled by a geo thermal system. The home has a beautiful inground swimming pool with concrete decking (newer liner, skimmer & winter cover 2022, filter and vacuum 2023), a pond and a 30 x 36 detached workshop. A newer generator (2022). 15 acres workable presently rented at $200/acre. Over 25 acres of bush. Two new hot water heaters February 2025. (id:57557)

