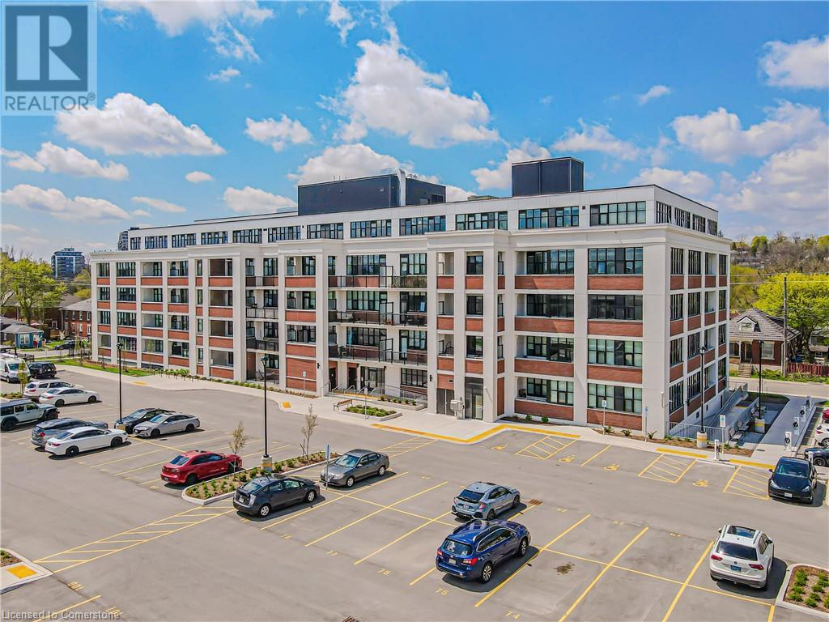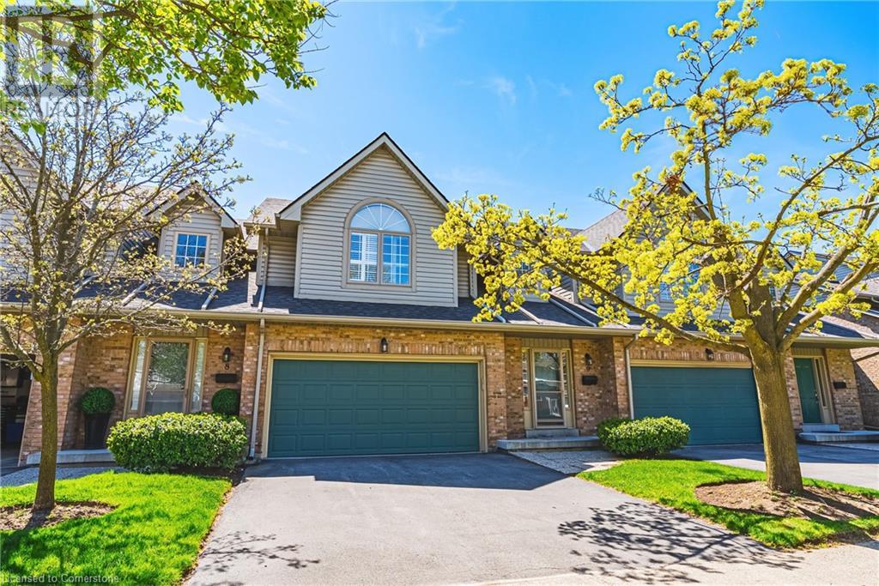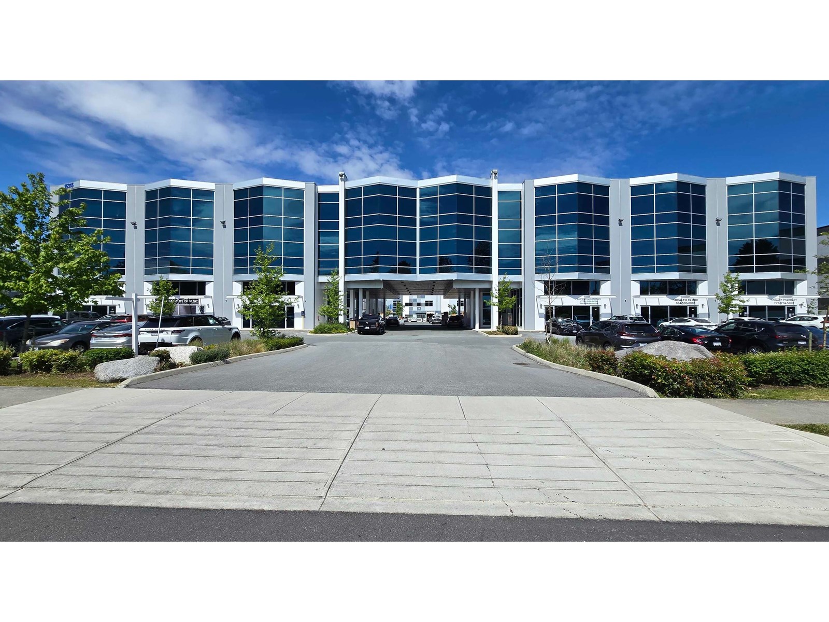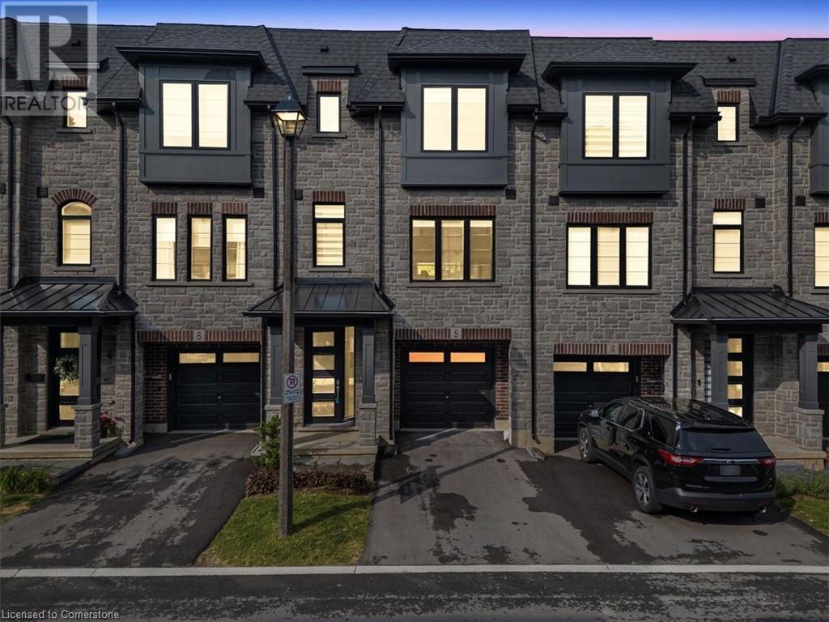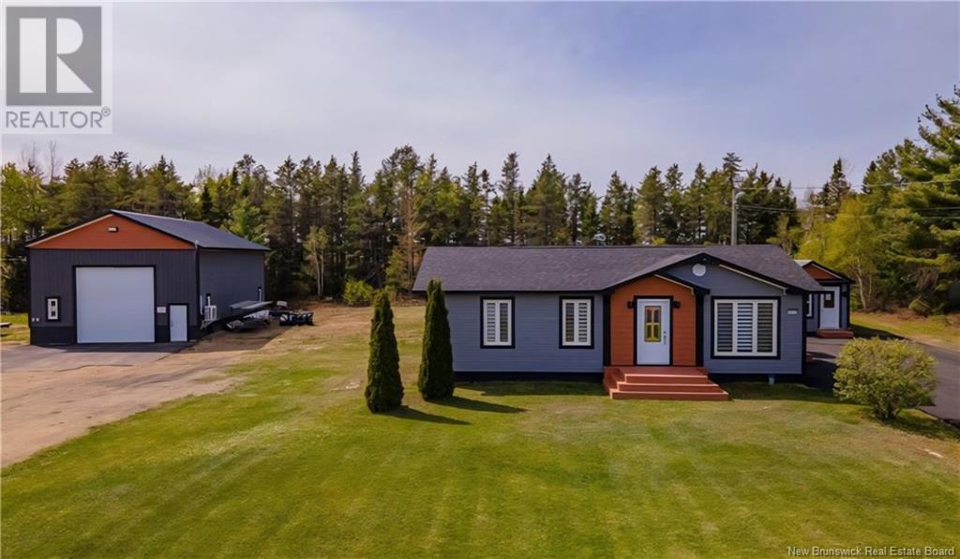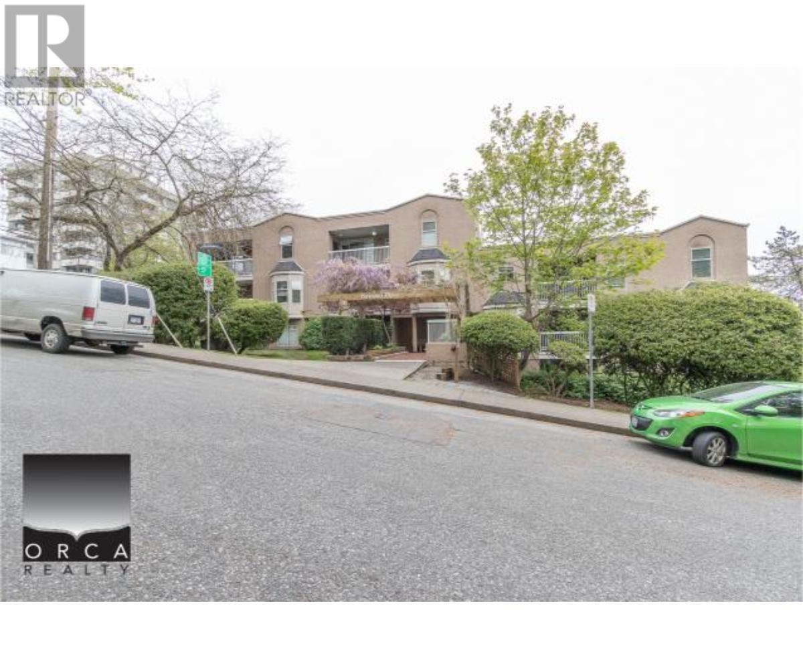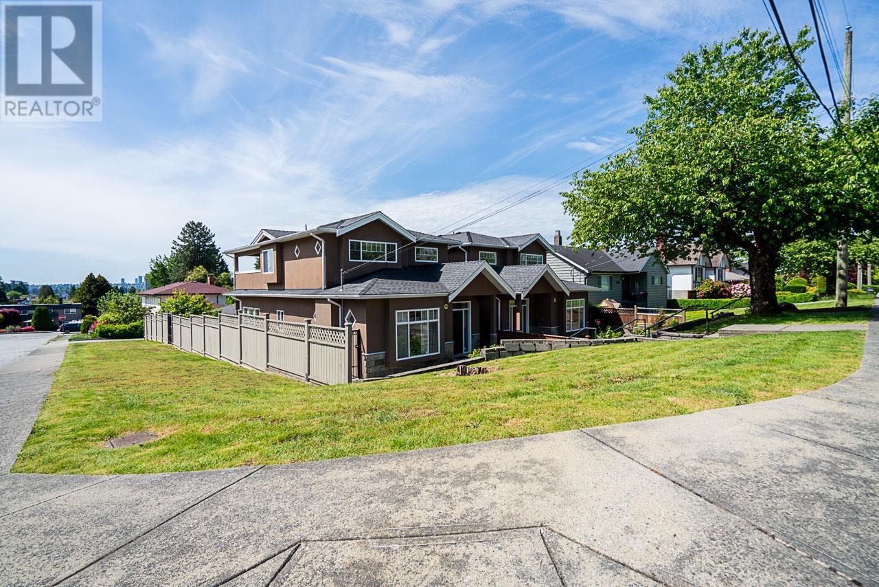43 Franklin Street
Brantford, Ontario
Just in time for summer, this beautiful 2-storey brick home is tucked away in the highly sought-after Henderson Survey. Offering over 1,850 square feet of thoughtfully updated living space, you'll find 3 bedrooms, 2 bathrooms, and a backyard that feels like your very own staycation retreat! Step inside to a welcoming foyer where neutral-toned laminate flooring flows throughout the main level. The bright living room, featuring a cozy wood-burning fireplace, sets the tone. There's a separate dining room (currently used as a play room), a full 4-piece bathroom, and a gorgeous custom kitchen with Cambria quartz countertops (2019) overlooking the sunken family room (currently being used as the dining room) with floor-to-ceiling windows that flood the space with natural light. From here, sliding doors lead you to your private, fully landscaped backyard – complete with an inground pool. One of the coolest features? The back end of the tandem garage opens right into the yard, creating a perfect space for entertaining – think backyard bar setup! Upstairs, you'll find a spacious primary bedroom with his and her closets, a 4-piece bathroom, and two additional generous-sized bedrooms. The finished basement offers a cozy rec room with a fireplace, plus a large unfinished laundry/storage area ready for your finishing touches. Notable updates include: Furnace & Central Air (2018), Roof (2016), Pool Winter Safety Cover (2016). Close to parks, schools, amenities, and highway access – 43 Franklin is ready to welcome you home! (id:57557)
383 Dundas Street E Unit# 26
Waterdown, Ontario
Welcome to 383 Dundas Street East. This small enclave of townhomes is set back from the main road giving it a sense of privacy from the hustle and bustle of the street. This townhome was built in 2021 and is in excellent condition. There are two Bedrooms on the Upper Level both having their own private Ensuite Bathroom. The Primary Bedroom also has a private balcony and two large his/hers closets. In total, there are 3.5 Bathrooms; a 2-Piece Powder Room in close proximity to the Kitchen and Living Room, and another 3-Piece Bathroom off of the Main floor Bonus Room which has a pocket door along with sliding doors leading to fenced rear yard. This Bonus Room is currently being used as a 3rd Bedroom, but it can also be used as a Home Office, Den or Games Room. The Kitchen is very functional and has a large double door pantry, Stainless Steel appliances including over the range Microwave, built-in Dishwasher, quartz counter top/backsplash, and there is a separate Breakfast nook which features sliding doors leading to the Home's second balcony. The lowest level is finished and is currently being used as a Home Office, however, it is also perfect as an additional Family Room/Games Room/Teenage Retreat. The condo fees are very attractive at $205.52 per month, and the AC unit/tankless water heater rentals are $81.33 plus HST per month. Don't hesitate to make this beautiful townhome your next investment/home. (id:57557)
102 Grovewood Common Unit# 121
Oakville, Ontario
Welcome to Bower Condos by Mattamy, a modern mid-rise community ideally located in the heart of vibrant Uptown Oakville. This beautifully designed 1-bedroom + den suite offers a thoughtful layout with timeless finishes and a rare, spacious private terrace—perfect for outdoor dining or quiet relaxation. Enjoy a low monthly maintenance fee of $297.00. The upgraded kitchen features extended cabinetry, quartz countertops, a subway tile backsplash, and stainless steel appliances, ideal for both everyday living and entertaining. Elegant wide-plank laminate flooring runs throughout, complementing the open-concept living space. The sun-filled bedroom includes mirrored closets, while the upgraded bathroom showcases designer tilework and an upgraded vanity. Enjoy the convenience of in-suite laundry, a sun-drenched southern exposure, and unobstructed views of Lake Ontario. This unit also includes one underground parking spot and a full-sized locker. Exceptional building amenities include a stylish party room, fully equipped fitness centre, social lounge, landscaped outdoor seating areas, children’s play zone, and picnic space—designed to enhance your lifestyle. Located steps to shopping plazas, restaurants, parks, top-rated schools, Oakville Trafalgar Hospital, Sheridan College, and major commuter routes including GO Transit, QEW, 403, and 407. An outstanding opportunity for first-time buyers, downsizers, or investors. Don’t miss your chance to own a refined urban residence in one of Oakville’s most desirable neighbourhoods. (id:57557)
120 Huron Street Unit# 528
Guelph, Ontario
Welcome to Unit 528 at 120 Huron Street, one of the lowest priced condos currently available in Guelph. This bright, top-floor unit in the iconic Alice Block building delivers exceptional value for investors, first-time buyers, and University of Guelph students alike. The freshly built 1-bedroom, 1-bathroom loft-style condo follows the popular Contini floor plan and is ready for its very first occupant. Housed in a restored 1920s building, it combines historic charm with clean, contemporary finishes. Soaring 9.5-foot ceilings and oversized windows flood the open-concept living space with light, while the bedroom features an impressive 13.5-foot ceiling and transom-style upper windows. The modern kitchen includes stainless steel appliances and sleek cabinetry that pairs well with the luxury vinyl flooring. Thoughtful upgrades include a full-length bathroom mirror with vanity lighting, light-blocking shades in the living area, and built-in backing with conduit for easy TV wall mounting. In-suite laundry is included, along with a large basement storage locker (#45). A rented parking spot is also included with the unit. The condo fees are under $200 per month, making this one of the most affordable In-suite laundry is included, along with a large basement storage locker (#45). A rented parking spot is also included with the unit. The condo fees are under $200 per month, making this one of the most affordable ownership opportunities in the dty. Enjoy access to premium amenities: pet wash station, heated bike ramp and storage, games room with Wi-Fi, music room with instruments, full fitness centre, and a 2,200 sq ft rooftop patio with BBQs, lounge chairs, and a fire bowl. Walkable to downtown, parks, restaurants, transit, and not too far from the University. A rare chance to get into the market at an attractive price without compromising lifestyle or location. (id:57557)
3333 New Street Unit# 9
Burlington, Ontario
Welcome to 3333 New Street # 9 in the prestigious Roseland Green complex. This immaculately maintained 2562 square foot unit with a double car garage has 3 oversized bedrooms, 4 bathrooms, hardwood floors and vaulted ceilings. The main floor is super spacious and open concept. There is a separate dining room and living room, perfect for entertaining or hosting family meals. The bonus sitting room makes the main floor feel open and inviting. The spacious eat-in kitchen has tons of cabinetry and counter space, and newer stainless steel appliances. The living room has a gas fireplace and glass door that opens to a private garden and patio. The second floor has 3 ginormous bedrooms, main bathroom with double vanity, and a lovely & modern primary suite. This unique primary features a huge walk-in closet and updated 4-piece ensuite bathroom with enough space to add a soaker tub. The massive basement features a full wet bar, recreation room and extra 3-piece bathroom, giving this unit over 3500 square feet of finished living space! Tons of closet space throughout, main floor laundry, inside entry to the garage, updated roof & windows and the list goes on. The location is ideal - you can walk to Marilu's market, the lake, bike path, schools, green space, downtown core & only a few minutes to all major highways and GO stations. This home is perfect for down-sizers or first time home buyers. LET'S GET MOVING! (id:57557)
37 Coronation Boulevard
St. Catharines, Ontario
Welcome to 37 Coronation Blvd, St. Catharines, a fully renovated bungalow situated at the end of a quiet cul-de-sac, offering modern finishes, thoughtful design, and exceptional versatility. With over $100,000 in renovations, this home is move-in ready. The main floor features two spacious bedrooms, a bright and inviting living room, and a dedicated dining area. The brand-new kitchen is beautifully designed with quartz countertops, stainless steel appliances, and a built-in microwave, blending style and functionality. A contemporary 4-piece bathroom and a laundry room with a sink, white washer and dryer, and ample storage enhance the home’s convenience. The fully renovated basement expands the living space with two additional bedrooms, a comfortable living area, and a brand-new eat-in kitchen featuring white appliances and a gas stove. A modern 3-piece bathroom, separate laundry area with a washer, gas dryer, and laundry sink, as well as a separate entrance, make this lower level ideal for multi-generational living or an income-generating suite. Stepping Outside, the fully fenced, expansive backyard offers a large deck, perfect for relaxation and outdoor gatherings. Two large garden sheds provide additional storage and functionality. Ideally located in a peaceful, family-friendly neighborhood, this home is just minutes from schools, shopping centers, places of worship, hospitals, and major highways, offering both convenience and tranquility. Don’t miss this incredible opportunity—schedule your private showing today! (id:57557)
30 Terrace Avenue
Welland, Ontario
Charming 3-Level Backsplit – Perfect Family Home in a Quiet, Convenient Location! Welcome to this beautifully maintained 3-level backsplit offering a perfect blend of comfort, functionality, and outdoor enjoyment. Located in a quiet, family-friendly neighborhood with no rear neighbours, this home is ideal for families looking for privacy without sacrificing convenience. Step inside to discover a bright and spacious layout featuring 3 generously sized bedrooms and a full 4-piece bathroom. The original carport has been thoughtfully converted into a cozy family room with numerous windows and sliding door access to the backyard along with a gas fireplace, adding valuable living space perfect for entertaining or relaxing. The eat-in kitchen is a delight, complete with gas stove, tube lighting for natural brightness, and plenty of space for family meals. The fully finished basement offers even more room to grow, with a large rec room, home office, or guest space. Central vac rough-in adds future convenience. Freshly painted throughout, updated light fixtures and electrical switches. Outdoor living is a dream with this property! Enjoy a fully fenced large backyard, mature trees in the back, lots of wildlife, and a stunning above-ground pool with a spacious deck featuring built-in seating — professionally opened and closed every year. You'll also find a large shed and two additional storage sheds to keep everything organized. The triple-wide interlock driveway offers ample parking for multiple vehicles. All this is located close to parks, shopping, and public transit, making everyday life a breeze. Don’t miss your chance to own this lovingly cared for home in a peaceful setting with all the right features! Some photos are virtually staged. (id:57557)
315 15315 66 Avenue
Surrey, British Columbia
Great opportunity to Design Your Work Space as You wish in this Brand New, Shell Unit, Centralized Air Conditioning, Commercial Office Space at Cambridge Business Centre. The Prime Location at Sullivan Heights provides Ample Parking, 2 Elevators, 3 Phase 200 Amps of Electric Power. Close proximity to Major Transportation Routes like 152nd St, 64th Ave, Hwy 10 and Hwy 15 makes it highly accessible for You and Your Clients. If You're a Professional, looking for the perfect spot to set up Your Business Office, Look no Further! Please Contact Me Today to discuss in detail and for the Showing. (id:57557)
187 Wilson Street Unit# 5
Ancaster, Ontario
Welcome to this modern style beautiful 3 bedroom plus Den with lots of upgrades and ready to move-in luxurious town. This 3-bedroom with Den on main floor and 4-bathroom home offers a great value to your family! Main floor offers a Den which can be utilized as home office or entertainment room with powder room. 2nd floor is complete open concept style from the Kitchen that includes an eat-in area, hard countertops, lots of cabinets, stunning island and access to beautiful balcony, upgraded SS appliances, big living room and additional powder room. 3rd floor offers Primary bedroom with upgraded En-suite and walk-in closest along with 2 other decent sized bedrooms. Beautiful exterior makes it look more attractive. Amenities, highway and schools are closed by. Do not miss it!! (id:57557)
4915 Route 11
Brantville, New Brunswick
Renovated home located in Brantville with an oversized detached garage measuring 30 by 50 feet and ceiling height of 19 feet. Built 4 years ago, this garage is fully insulated, powered, and heated by two 24,000 BTU heat pumps. It cost nearly $200,000 to build and offers an exceptional spaceperfect for a fisherman needing room for a boat or cages, or a mechanic working on cars or even transport trucks. A rare opportunity, this versatile building meets both residential and professional needs. The house itself has been tastefully renovated and is move-in ready. It features 3 bedrooms, with both the kitchen and bathroom completely redone. The central island in the kitchen seats 4, making it ideal for gathering with family or friends while preparing a meal. The electric fireplace creates a focal point in the living room, adding warmth and character to the space. The crawl space is insulated with urethane, the water heater was replaced in 2016, the wall-mounted heat pump is 7 years old, the garage units are 4 years old, and the one in the shed is 3 years old. The two porches are about 6 years old, the asphalt shingles are 2 years old, and the exterior doors were replaced 5 years ago. Finally, a shed currently used as both storage and an office completes the exterior setup. The plastic septic system dates back to around the year 2000. Near VTT trail and skidoo trail. (id:57557)
502 65 First Street
New Westminster, British Columbia
Welcome to Kinnaird Place, where breathtaking Fraser River views meet modern urban living. This bright and spacious 1 Bed / 1 Bath condo offers a smart layout, an updated kitchen with stainless steel appliances, and an open-concept living space perfect for entertaining. Step onto your private balcony and soak in the stunning city skyline. The primary bedroom boasts ample closet space and an ensuite, while on-site laundry, underground parking ($50/month), and storage ($25/month) add extra convenience.** JULY RENT FREE INCENTIVE ** (id:57557)
5498 Venables Street
Burnaby, British Columbia
PRIDE of Ownership by original owner. Located in sought after Parkcrest, Burnaby North. Purchased before construction & thoughtfully designed on a sunny SE corner Lot allowing a flood of natural lighting throughout the home. Ideal for garden enthusiasts, ample parking & double garage off rear lane. Main Living area features 9ft ceilings & new flooring. Loads of kitchen cabinets, formal Living Rm w/gas F/P, Family Rm & adjacent large Rec Rm w/dbl doors to backyard. Minimal effort for a poss. ground level inlaw suite w/4pce bathroom. Upper level features three BRs, primary BR can easily fit lrg furniture, 4 pc bath & W/I closet. Huge (15'11 x 9'6) covered patio to enjoy the morning & evening breeze. Home is barely attached & sits on its own 37.36 by 122.5ft lot! A REAL GEM! (id:57557)




