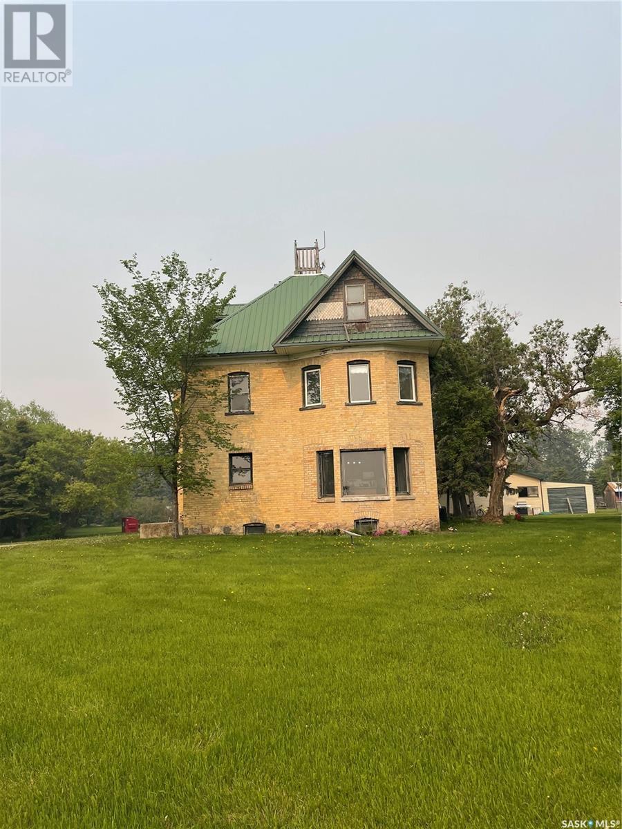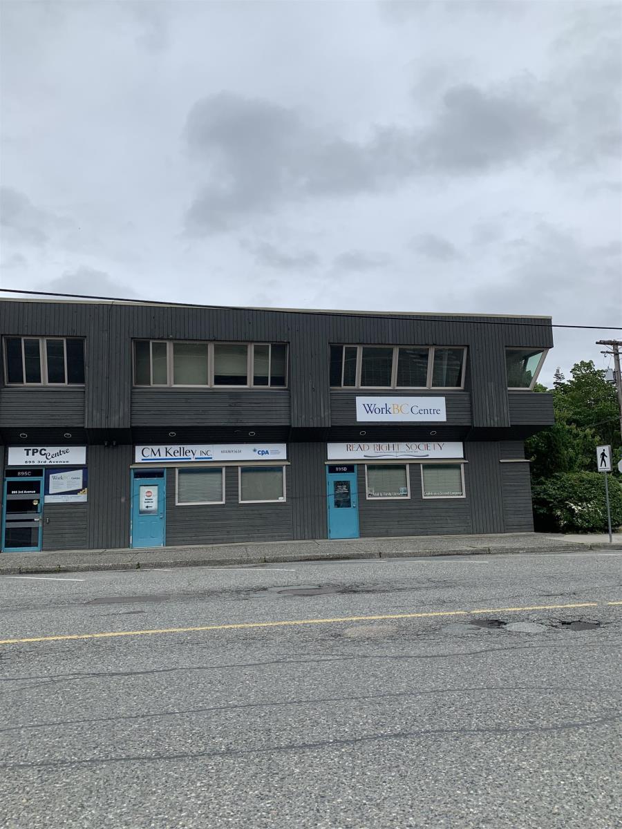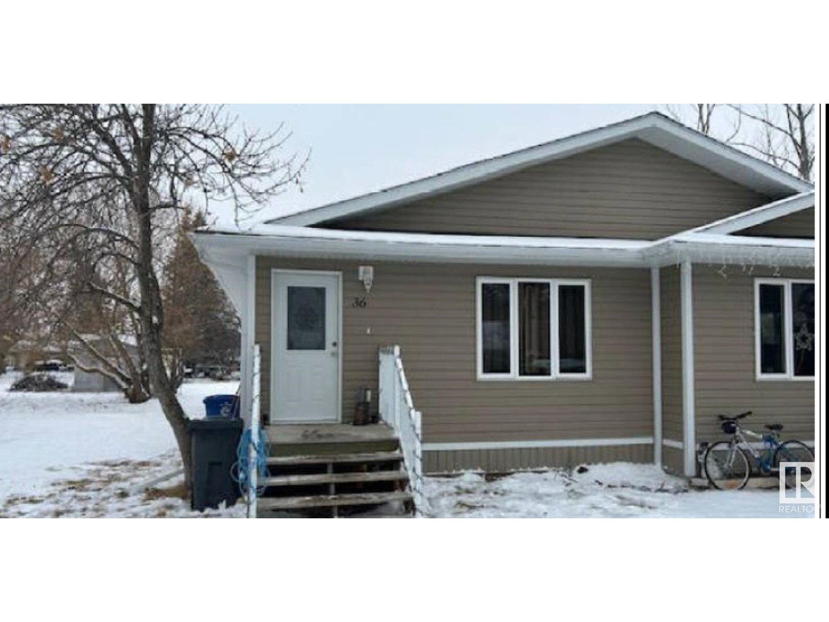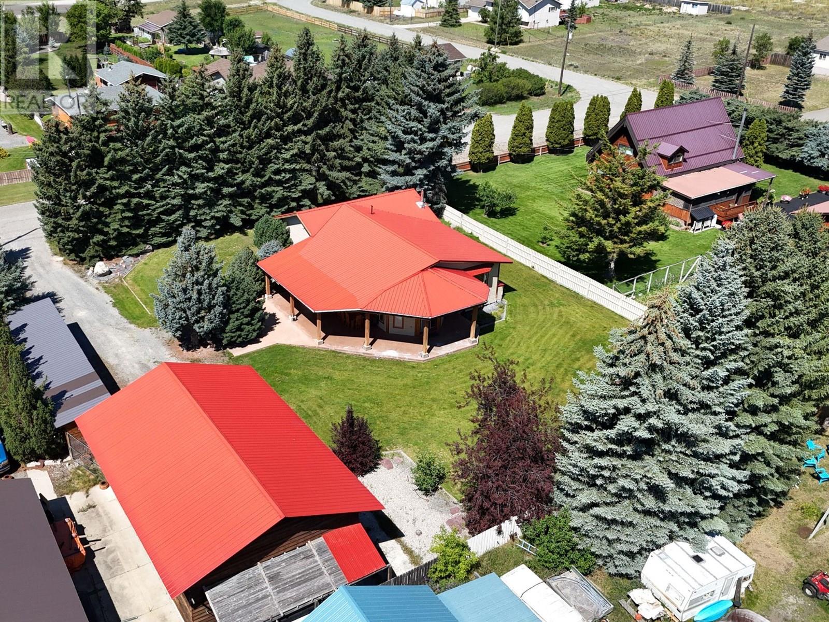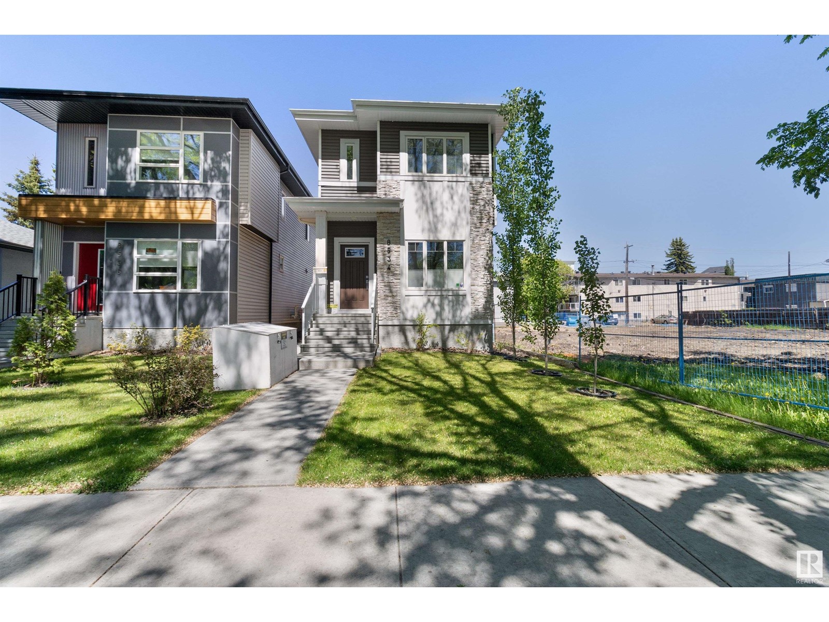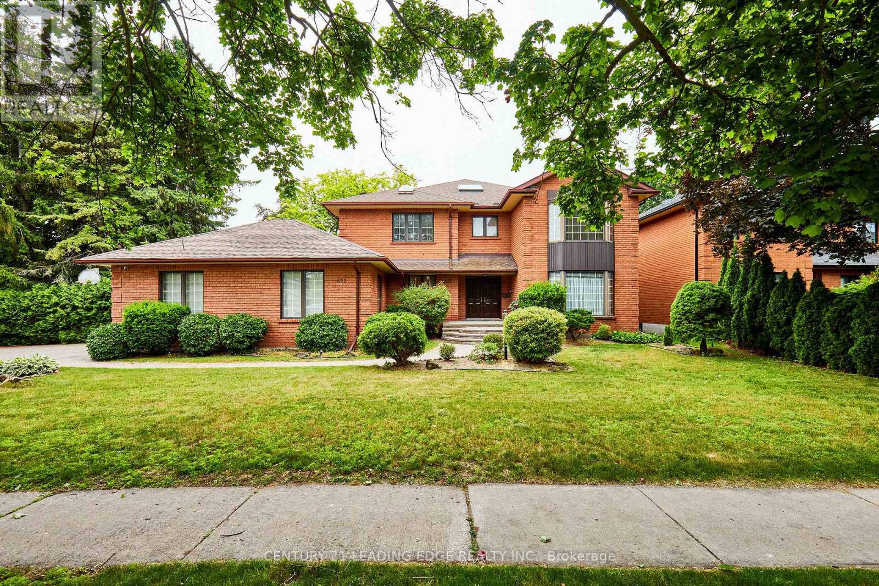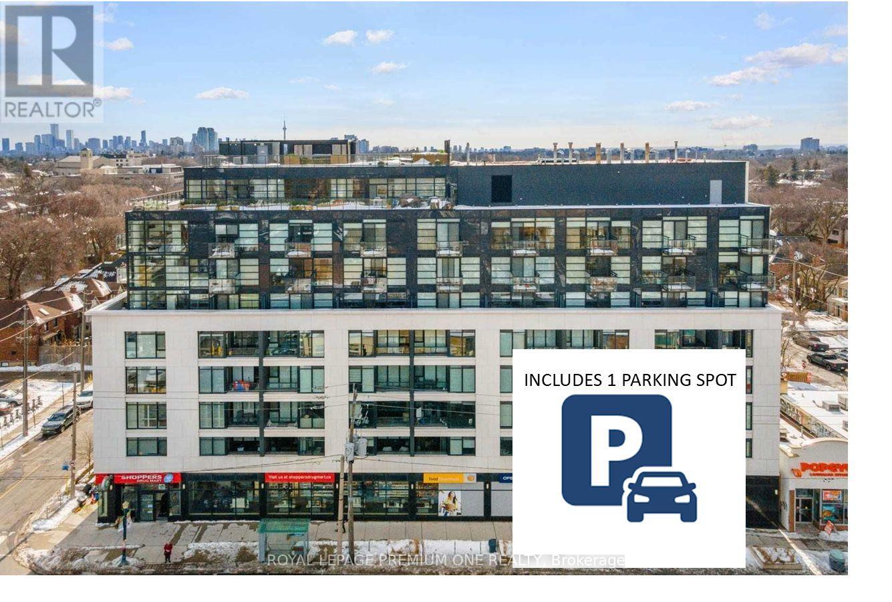Grenfell Acreage
Elcapo Rm No. 154, Saskatchewan
Welcome to the Grenfell acreage with 49.39 acres of land.This 3 story house is very spacious offering 5 bedrooms and 2 bathrooms. Original hardwood flooring throughout almost the entire house. Private dining room with sliding barn doors. There is plenty of room for storage with the 3rd floor offering open loft space. New furnace, Central air conditioning and water heater in 2017. New wellmate pressure tank in 2021. This property is set up for hobby farming with the chicken coop and pig pen in the field. The hay land is about 30 acres and is fenced, while the yard area is about 20 acres, plenty of room to enjoy the outdoors. The field has been used for cattle for the last 5 years and has a dugout. Great income potential while a farmer currently rents the land for raising cattle. If you are looking to get out of the town and move to a quiet acreage, here's your chance! (id:57557)
302 206 Pioneer Place
Warman, Saskatchewan
Top-Floor Corner Unit with Beautiful Northeast Views Welcome to #302-206 Pioneer Place – a bright and welcoming top-floor condo that’s been lovingly cared for by the same owner for over 30 years. This corner unit offers stunning northeast exposure, flooding the space with natural light through large windows and providing a generous balcony to enjoy the view. With two bedrooms, a full bathroom, and convenient in-suite laundry, the layout is both functional and comfortable. The kitchen and living areas are filled with warmth and light, creating a cozy place to call home. The building is self-managed and exceptionally well maintained, offering a quiet, community-oriented atmosphere while still allowing for independent living. Condo fees include heat and water, and the unit comes with a dedicated electrified parking stall, on-site storage and an amenities room for coffee or playing games. Call your favourite REALTOR®?today to view (id:57557)
653 Sea Street
Saint John, New Brunswick
Welcome to 653 Sea Street, where evening sunsets paint the sky and the ocean breeze carries the salty air of the Bay of Fundy! Nestled on a quiet dead-end street, this one-level, wheelchair-accessible bungalow offers effortless living without stairs and an unmatched 180° year-round, unobstructed ocean view. Just a short stroll away, youll discover scenic walking trails and a public beach, ideal for peaceful walks along the shoreline. Built to R-2000 specifications, this newer home combines energy efficiency with classic charm. The great room stands out with 9' ceilings, elegant crown molding, and in-floor heating for cozy comfort. A kitchen with quartz countertops is perfect for both cooking and entertaining. With a transferable builders warranty included, youll enjoy peace of mind. Immaculately maintained and move-in ready with appliances, this home is situated in a serene subdivision where you can watch ships glide through sparkling waters. Coastal living at its best awaits you! (id:57557)
3877 105 Route
Northampton, New Brunswick
Welcome to your dream retreat! This beautiful 2,800 sq/ft home is perfectly positioned along the St. John River, offering 80km of deep water boating right from your future dock. Whether you're an avid angler or simply love the water, this location provides excellent fishing and endless recreational opportunities. Designed for comfort and convenience, the home features two fully finished levels with an inviting open-concept main floor. A mudroom entry from the attached one-car garage leads into a spacious kitchen, dining, and living area. A cozy wood-burning fireplace adds warmth and charm. The main level also includes a primary suite with a walk-in closet and private ensuite, along with two additional bedrooms and a full bathroom. The bright walkout basement expands your living space with a large family room filled with natural light, a fourth bedroom, a full bathroom, and a laundry room. A bonus ductless heat pump ensures year-round energy-efficient heating and cooling. NB easeament in place along the waterfront. (id:57557)
201a 895 3rd Street, Hope
Hope, British Columbia
FULLY AIR CONDITIONED PRIME OFFICE SPACES FOR LEASE IN THE HEART OF DOWNTOWN HOPE!!!!............ These 3 Units are available today and the sizes are 410 and 800 SQ. Ft., and these 2 are both on the Second floor with Elevator Access if needed and Utilities are included in the Gross Rents, and then there is a 1297 SQ. FT., Unit on the Ground floor, with Store-front Exposure and all 3 Units are ideal for Offices and or Retail Uses. Perfect Units for Thrift Stores, Restaurants, Church and Charitable offices or Medical and/or many other uses like Drafting, Engineering, Accounting, Lawyer, Counseling, Educational Office Uses and so many other uses fit into this Multi-Purpose Zoned Building. (id:57557)
#36 320 7 Av
Three Hills, Alberta
Good sized bungalow perfect for a young family or retired person. Current home is rented; and Tenant willing to stay if possible. Great investment home Located in municipal district of Kneehill County, the quaint town of Three Hills offers a municipal library, aquatic Centre, Hockey arena, curling club, golf club, and campground. (id:57557)
6228 Tamarack Road
Wasa, British Columbia
Discover the perfect blend of comfort and nature with this stunning, substantially renovated home just a short walk from Wasa Lake — the warmest lake in the East Kootenays! This 3-bedroom + office retreat has undergone significant upgrades including electrical and insulation, ensuring peace of mind and year-round efficiency. Inside, enjoy a spacious living area adorned with rich wood finishes, a custom library, and a charming octagon sitting room. The craftsman-style kitchen features gorgeous Larchwood grains, while the primary bedroom includes a walk-in closet and a luxurious ensuite with a jetted tub. Stay cozy with a wood stove, electric heat, and an extra 10 inches of spray insulation for maximum comfort. The home is also plumbed for an outdoor wood boiler, and the well pump is just 4 years old. Outdoors, the beautifully landscaped yard features a 12-zone irrigation system, towering spruce trees for privacy, and a covered patio ready for your outdoor kitchen. A 40’x26’ detached garage with a 10’ bay door plus a 45’x10’ shed provide abundant storage and workspace. With breathtaking views and quick access to lake adventures, this property is perfect as a full-time residence or a peaceful retreat. Don’t miss this rare opportunity — schedule your private viewing today! (id:57557)
8534 81 Av Nw
Edmonton, Alberta
AMAZING VALUE!! Located in popular King Edward Park, is this modern and beautifully designed 2 storey home! It offers nearly 1800 square feet plus a FULLY FINISHED basement! Featuring an open concept kitchen with high end finishings, stainless steel appliances, useable island, pantry and large dining area. Spacious living room with attractive gas fireplace. Main floor flex room/office and powder room. Upstairs are 3 generous bedrooms, laundry room and a 4 piece bathroom. BEAUTIFUL ENSUITE and walk-in closet in the Primary Bedroom. The basement offers a family room, 4th bedroom, 3 piece bathroom and kitchenette. Lovely and fully fenced and landscaped backyard with deck to enjoy! DOUBLE detached and heated garage. CENTRAL A/C too! Prime location close to LRT, Mill Creek Ravine, parks, U of A, and downtown. See it today! Visit REALTOR® website for more information. (id:57557)
1127 Oshawa Boulevard N
Oshawa, Ontario
**Custom-Built Luxury Executive Home in Desirable Oshawa**Presenting a rare opportunity to own a one-of-a-kind executive family residence in one of Oshawa's most sought-after neighborhoods. This meticulously crafted 3,832 sq ft + Solarium. This home is set on two expansive lots, offering approximately 149 feet of frontage and 150 feet of depth, enveloped by mature trees and a serene backyard oasis.5 Spacious Bedrooms providing ample space for family and guests. 5 Elegant Bathrooms designed with luxury finishes. Expansive Living Areas perfect for both entertaining and everyday living. The solarium featuring the included furniture serves as a serene space to enjoy the surrounding nature year-round. The generous lot size allows for a private and peaceful backyard retreat, ideal for relaxation and outdoor gatherings. This exceptional property combines luxurious living with unparalleled craftsmanship, making it a perfect choice for discerning buyers seeking a unique and prestigious home in Oshawa. (id:57557)
5401 85 Street
Rural Grande Prairie No. 1, Alberta
HUGE PRICE REDUCTION! Welcome to Maple Grove! An acreage located on the southeast edge of City limits, with pavement to the front door. This acreage offers over three acres of manicured land with beautiful mature trees, well thought out flower and shrub beds along with plenty of grassed areas for the kids to run and play, plus a firepit area. With only one owner, this custom-built raised bungalow with five bedrooms and four bathrooms has been well maintained with many updates over the years. The main level of the home exudes warmth from its finishes and the abundance of east, south and west facing windows that allow for natural light to flood the home, while you get to take in the beautiful yard from many different angles. Its open concept living between the living room with its cozy fireplace, to the dining area and the spacious kitchen with its sit-up eating bar. You will be drawn to the three-season sunroom and BBQ area to the rear of the home. Off the kitchen there is a laundry room as well as a half bath that is handy to both the rear yard and the sunroom. Down the hallway there are two good-sized bedrooms as well as a main bath with a jacuzzi tub and a primary suite where you will find more than enough room for your king-sized bed, plus there’s a three-piece ensuite. Downstairs, the fully developed basement offers an oversized family room with a second fireplace and lots of space for a games or craft area. Besides this there are two more bedrooms each with walk-in closets, a full bathroom, a large storage and the cutest kids’ play area. The 24’ x 24’ attached heated garage has two overhead doors plus two-man doors that offer convenient access to both the rear yard and the front sidewalk and yard. There are two sheds, with the largest being a 10’ x 14’ shed for storing yard equipment. The new owner is sure to appreciate the irrigation system with its three different lawn zones as well as three spigots for hose connections. With views from the kitchen sink and t he sunroom, the new owner will appreciate being able to watch the kids play at the play fort. Enjoy being on the edge of Grande Prairie with all its amenities plus having County taxes and snow removal! Acreages like this are hard to find. Call your favorite Realtor to book your viewing before its gone. (id:57557)
432, 3932 University Avenue Nw
Calgary, Alberta
Discover the epitome of urban living in Calgary's vibrant University District! This stylish 1-bedroom, 1-bathroom condo is a modern sanctuary designed for comfort and convenience located on 4th floor. Nestled in a lively, youthful neighborhood, this unit features a sleek open concept layout that seamlessly blends the kitchen, dining, and living areas. The kitchen boasts floor-to-ceiling cabinets, stainless steel appliances, and plenty of storage, combining both functionality and style. Enjoy the ease of in-suite laundry with extra storage, a bright 3-piece bathroom, and warm grey flooring that adds an elegant touch throughout. The spacious bedroom, with its large windows and walk-in closet, provides a peaceful retreat from city life. Step outside to your huge Balcony facing south with lot of Sun having privacy walls and frosted glass rails. This outdoor space is perfect for dining al fresco or simply relaxing under the open sky. The prime location is ideal for students, first-time homebuyers, medical professionals, and investors. It's close to the University of Calgary, Alberta Children's Hospital, Foothills Hospital and Market mall. You'll love the abundance of amenities just steps away, including a cineplex, skating rink, trendy restaurants, bars, and shops. Plus, having a Shoppers Drug Mart, Dental Office, and a floral boutique on the main floor makes everyday living incredibly convenient. Experience modern urban living at its finest in this beautifully designed condo in Calgary's University District. Schedule your showing today and get ready to fall in love! Property listed to Sell (id:57557)
209 - 170 Chiltern Hill Road
Toronto, Ontario
PARKING & LOCKER INCLUDED and OFFERING 3 MONTHS PREPAID MAINT FEES! At this price why rent when you can own! Lovingly Maintained & Recently Updated - This Amazing Condo Is Located In The Heart Of Forest Hill's Prestigious Upper Village And Is Steps To Boutique Shopping On Eglinton West. Just Minutes Away From The Eglinton Subway & The Soon To Be Opened LRT with TTC Stop Right Outside Your Building Entrance. Updates Include New Backsplash, New Bathroom Tiles, New Shower & Fixtures. Painted In Bright Neutral Colors. You Will Enjoy The Fresh And Airy Feeling That The Wall To Wall Windows And 9ft Ceilings Create. Close To Highway 401, Allen Rd., Yorkdale Mall, Costco And Many Local Restaurants, Shops And Cafes. Live In Style In The City North Of The City! This Unit Comes With Parking Spot and Locker - So You Can Drive Anywhere You Like And Store All Your Stuff! Some Furniture Pieces Can Be Purchased. 1 Additional Parking Spot May Be Rented. **CABLE and INTERNET ARE INCLUDED In The Maintenance Fees!** This Building Offers Wifi, 24 Hr Concierge, Gym (2nd Floor), Rooftop Terrace (7th Floor), Party Room & Guest Suites.** Come By And Take A Look! **EXTRAS** Fridge, Stove Cooktop, Built-in Oven, Microwave, Integrated Built-in Dishwasher, Stacked Washer/Dryer. All existing window coverings & light fixtures. Curtains&Rods in Primary Bedroom. Locker (same level of unit). Parking spot (next to elevator). (id:57557)

