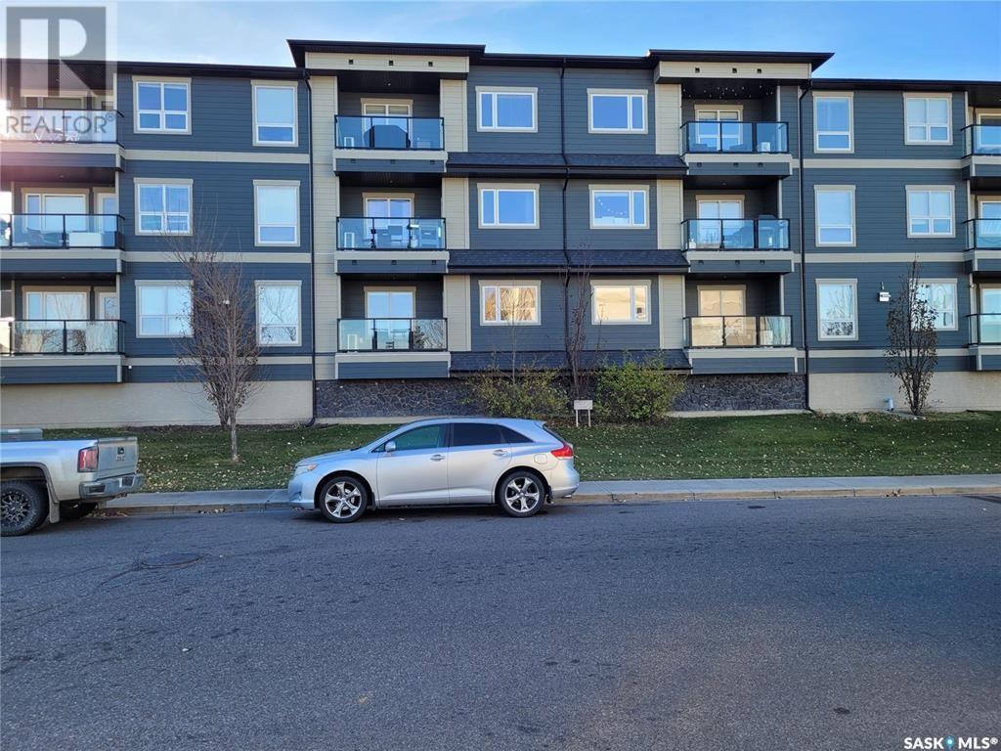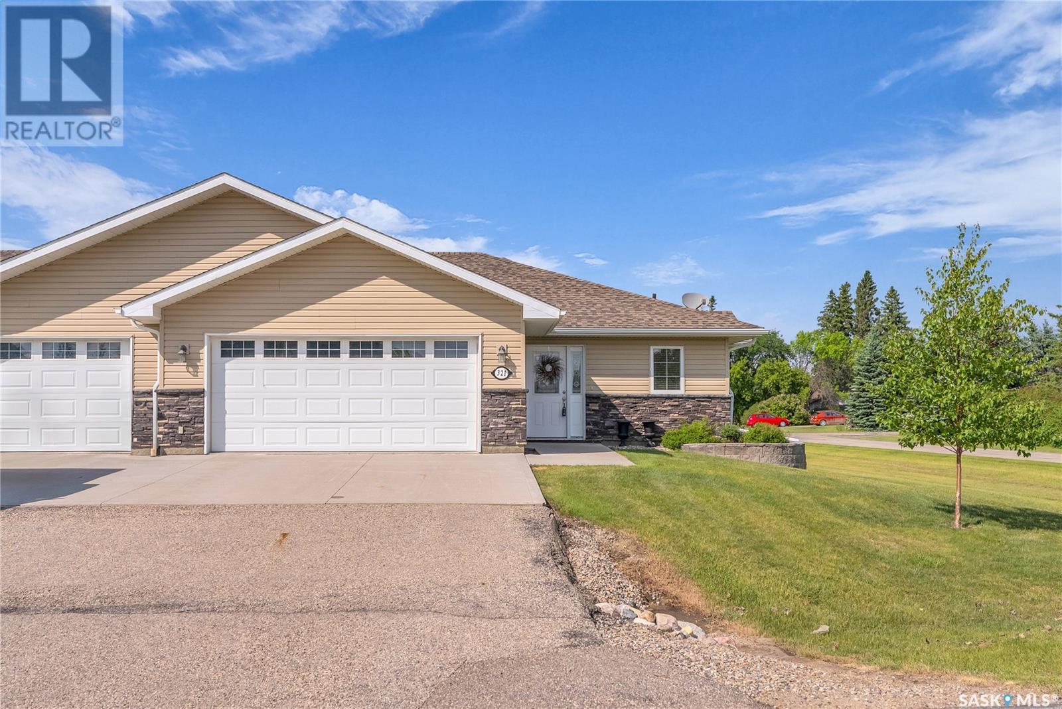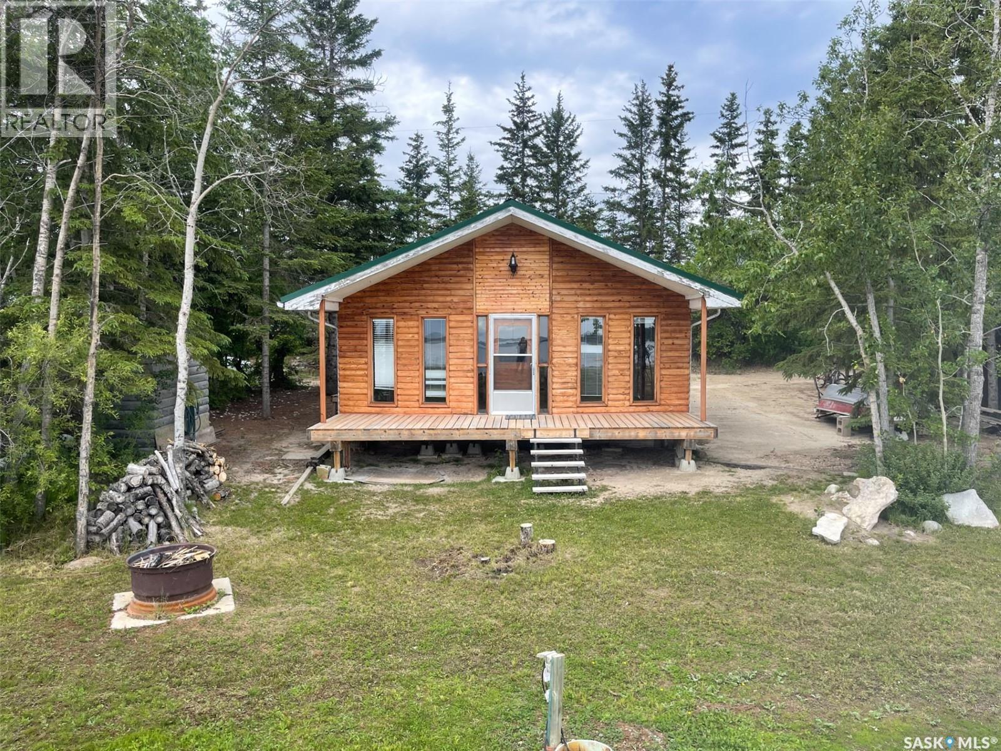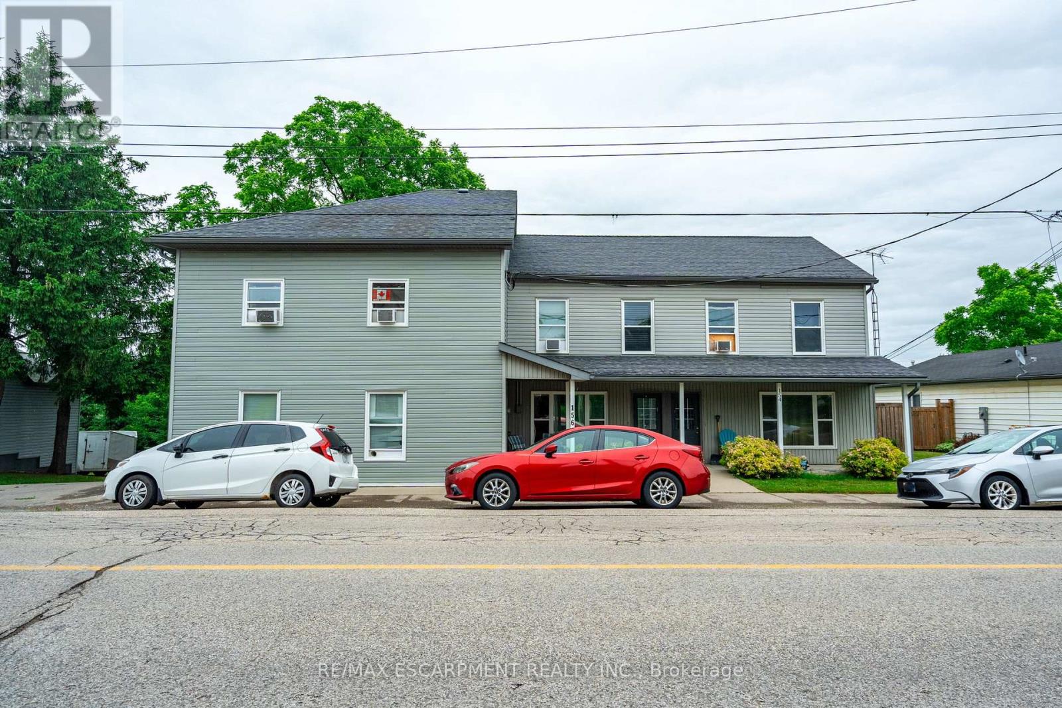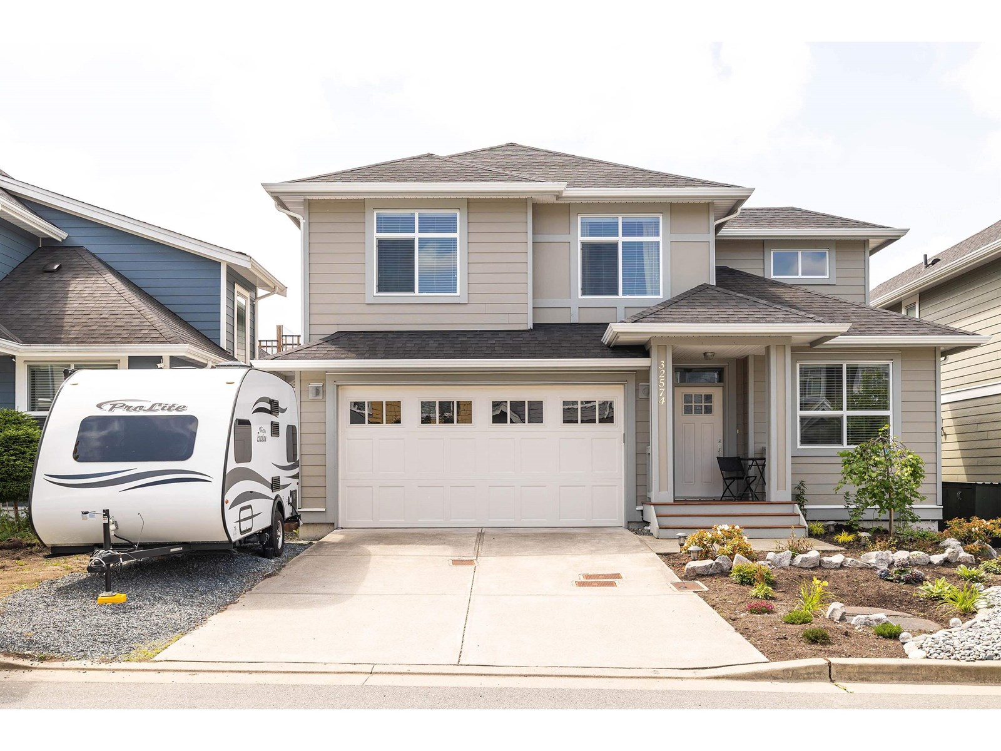6202 112 Willis Crescent
Saskatoon, Saskatchewan
This 1 bedroom, 1 bathroom condominium in Saskatoon's Stonebridge neighbourhood has an open-concept floor plan featuring a bright living room with large windows and dining area. The spacious kitchen includes an Frigidaire appliance package. Also included is the luxurious radiant in-floor heating system with separate temperature controls for the spacious bedroom. The highlight of the suite is the serene balcony with phantom screen, overlooking the Lakeview Park with a gorgeous sunset view. Additional features include in-suite laundry, storage and central air conditioning. One indoor parking stall is included, with plenty of visitor parking available on site. Security cameras and a secure entry system ensure the safety of occupants. The Serenity Pointe Condominiums are located just minutes from Stonebridge's shopping, recreation, and public centers, including the Stonebridge Public Library. A Saskatoon Transit bus stop is located just steps from the building allowing easy access to the University of Saskatchewan and downtown Saskatoon. (id:57557)
321 2nd Street S
Waldheim, Saskatchewan
Enjoy the best of small town living in this fully developed bungalow-style row townhouse in the quiet community of Waldheim—just 30 minutes from Saskatoon. This spacious home offers the comfort and function of a larger residence, without the maintenance of yardwork. Featuring warm modern finishes throughout, the main floor includes a welcoming foyer, main floor laundry, direct entry to an insulated and heated double garage, and an open-concept living space with a spacious living room, maple espresso kitchen with stainless steel appliances, peninsula with eat-up bar, and dining area with garden doors leading to a covered deck. The generous primary bedroom includes both a walk-in and bifold closet, plus a luxurious ensuite with soaker tub, walk-in double shower with a seat, and large vanity. A second bedroom connects to the main 4-piece bath. The fully finished basement adds a large family and games room areas, a third bedroom, 4-piece bathroom, office/den, and formal storage room. Situated on a corner lot with only one shared wall, this property also features a four-car driveway and a beautifully maintained exterior cared for by the condo corp. A perfect opportunity to downsize in comfort and style. (id:57557)
Lot 2 Sub 2
Meeting Lake, Saskatchewan
Lake front cabin in the Regional Park at Meeting Lake. Located just steps from the public beach, this cute and cozy hideaway features 2 beds, 1 bath and an amazing open concept. Recent upgrades: brand new flooring, wood wall panels and some newer windows. And as a beautiful addition, an antique wood stove. The cabin is connected to the park's water supply, and has a private septic system. The park itself has a seasonal store, public beach, playground and mini golf. This well maintained cabin is waiting for its new family. Come check out this perfect summer getaway. (id:57557)
715 Dufferin Avenue
Saskatoon, Saskatchewan
Location! Location! Location! This Nutana area home features a two and a half storey design and offers a versatile third level adaptable as a bedroom, den, or loft. The property showcases 1912 character and charm, complemented by modern amenities, including main-floor laundry and economical hot water heat. The basement is partially finished, and the yard is attractively landscaped. Its prime location provides easy walking access to the vibrant Broadway commercial district, and the property is competitively priced within the area. (id:57557)
21169 Landstrom Road, Hope
Hope, British Columbia
A 2-bedroom, 1-bathroom house on 2.5 acres . This type of property is often sought after by individuals who enjoy larger outdoor spaces, potential for gardening or to build a large shop or for those looking for more privacy and space. The unfinished basement awaits your ideas and ability to increase the properties value. * PREC - Personal Real Estate Corporation (id:57557)
45991 Fourth Avenue, Chilliwack Downtown
Chilliwack, British Columbia
Step into this beautifully designed 2-storey basement entry home in the heart of Chilliwack, offering 2,650 sqft of bright, open-concept living and a fully fenced yard perfect for kids or pets. This 4 bed, 3 bath gem showcases stylish finishes throughout, including a sleek modern kitchen with quartz countertops, stainless steel appliances, and a spacious great room with a cozy gas fireplace. The vaulted ceilings in the primary bedroom add a touch of luxury, while the large covered deck is ideal for entertaining or unwinding with a view. The finished basement includes a 1-bedroom in-law suite with separate entry"”perfect for extended family or mortgage helper. Ample parking with a double garage, wide driveway, and convenient lane access complete this must-see home. (id:57557)
24 Heritage Manor
Cochrane, Alberta
Home awaits in one of Cochrane’s nature-inspired communities, West Hawk! Offering breathtaking mountain and foothill views, a future school site, a dog park, and direct access to a natural reserve, this community blends convenience with outdoor living. With 1656 square feet of open-concept living space, the Richmond WALKOUT is built with your growing family in mind. This duplex features 3 bedrooms, 2.5 bathrooms, a side entry, and a front-attached garage. Enjoy extra living space on the main floor with the laundry room on the second floor. The 9-foot ceilings and quartz countertops throughout blend style and functionality for your family to build endless memories. (id:57557)
154-156 Freelton Road
Hamilton, Ontario
Introducing this incredible investment opportunity! Over 7% cap rate! Located in the quaint town of Freelton, right across from a municipal park. This amazing location is just 14 minutes to downtown Waterdown, 8 minutes to the 401, and 25 minutes to Cambridge. Get your hands on this 1/2 property with 2 residential buildings on it. The upper building consists of 4 two-bedroom apartments with forced air heating & air conditioning. The lower building consists of 2 two-bedroom apartments and 2 one-bedroom apartments with forced air heating. A large garage/shop that is approximately 1,400 square feet can provide additional revenue or keep as personal storage for your toys. Tenant parking for over 10 cars. Onsite coin operated laundry for added convenience. Literally an investors dream property. Nothing to do but collect the rent! Great tenants! Gems like these don't come around often. RSA (id:57557)
78 Hillcroft Way
Kawartha Lakes, Ontario
Experience the best of modern comfort and lakeside charm in this beautifully crafted 4bedroom, 3-bathroom home, nestled in the sought-after Stars in Bobcaygeon subdivision. Located just 90 minutes from the GTA, this newly built home offers the perfect balance of peace, privacy, and convenience. Designed with an open-concept layout. The main floor living design makes day-to-day life accessible and effortless. The primary bedroom is a private sanctuary, complete with a spacious ensuite and a large walk-in closet. Outside, enjoy a tranquil wooded backdrop that offers both privacy and a natural setting, all while being just minutes away from the heart of downtown Bobcaygeon. You'll find local shops, restaurants, pubs, groceries, and medical services within easy reach. The property also includes a 1.5 car garage, offering ample room for vehicles and storage. Whether you're looking for a serene getaway or a stylish, well-located permanent home, this one offers the best of both worlds. (id:57557)
614, 8880 Horton Road Sw
Calgary, Alberta
*VISIT MULTIMEDIA LINK FOR FULL DETAILS & FLOORPLANS!* Welcome to this spacious and stylish 1-bed + den condo in the heart of Haysboro. Offering over 800 sq ft of well-designed living space, this unit in the peaceful South building enjoys added privacy and quiet, set away from the construction of future towers. Inside, you'll be greeted by high ceilings, a bright open-concept layout, a welcoming entry with durable ceramic tile flooring and a striking floor-to-ceiling mirror that adds to the sense of space. The kitchen features granite countertops, a black appliance package, ample cabinetry, and a generous island with seating—perfect for everyday living or entertaining. The adjoining dining area comfortably fits a full dining set, while the living room, complete with an electric fireplace and large windows, provides a cozy yet airy space to relax. A standout feature of this unit is the large and versatile den, ideal for a home office, guest space, or even a second living area or formal dining room. The oversized bedroom is a true retreat, featuring a walk-through closet and cheater access to the spacious 4-piece bathroom, which boasts an extended vanity, granite counters, and a tub/shower combo. Additional highlights include a well-maintained instant hot water tank and a large laundry room with extra storage. Step outside to your sunny South-facing balcony with a gas line—perfect for BBQs and enjoying warm Calgary afternoons. The building offers unbeatable convenience with an included parking stall in the secure heated parkade, a bike storage room, 24/7 security, concierge service (Mon–Fri), recently updated hallways, package lockers, and access to a rooftop patio and amenity room on the 17th floor. Location-wise, you’re directly connected to the attached retail centre where you can access Save-On-Foods without going outside. The C-Train station is just steps away for quick downtown access, and you're minutes from Southcentre Mall, Chinook Centre, and major roadways like Macleod Trail and Glenmore. Plus, enjoy nearby dining options including Chick-fil-A, Jollibee, and Bitter Sisters Brewery with its pet-friendly patio. This condo offers comfort, flexibility, and urban convenience—an ideal opportunity for first-time buyers, downsizers, or investors alike. Schedule your private showing today! (id:57557)
55 - 3 Bank Swallow Crescent
Kitchener, Ontario
Welcome to this executive modern corner townhouse located in the highly sought-after community of Doon South! This bright and spacious home features 3 bedrooms and 2.5 bathrooms, offering a functional open-concept layout filled with natural light. The upgraded kitchen boasts a large island with a breakfast bar, sleek stainless steel appliances, and ample counter space perfect for cooking and entertaining. Upstairs, you'll find 3 generously sized bedrooms, including a primary suite with a walk-in closet and ensuite bath. The added convenience of upper-level laundry makes daily living a breeze. This home combines style and practicality, ideal for families, professionals, or investors. Enjoy the benefits of being a corner unit with extra privacy and additional windows. Located within walking distance to top-rated schools, scenic walking trails, major highways, Conestoga College, and numerous retail amenities, this home offers the perfect balance of comfort and convenience. Don't miss the opportunity to own this move-in-ready townhouse in one of Kitchener's most desirable neighborhoods! (id:57557)
32574 Ross Drive
Mission, British Columbia
Welcome to this exceptional 3100+ square ft residence offering the perfect blend of space, style, and functionality. Still under the new home warranty, this impressive property features a bright open layout designed for modern living, complete with air conditioning to keep you cool year-round. Ideal for multi-generational living or rental income, the home includes a fully finished suite with a private separate entry, offering flexible options for the extended family or mortgage helper. There's ample RV parking for those with extra parking needs, and commuters will appreciate the electric car charger and close proximity to the WEST COAST Express for easy access to Vancouver. Check it out today. OPEN HOUSE SATURDAY JULY 26 11AM - 2PM. (id:57557)

